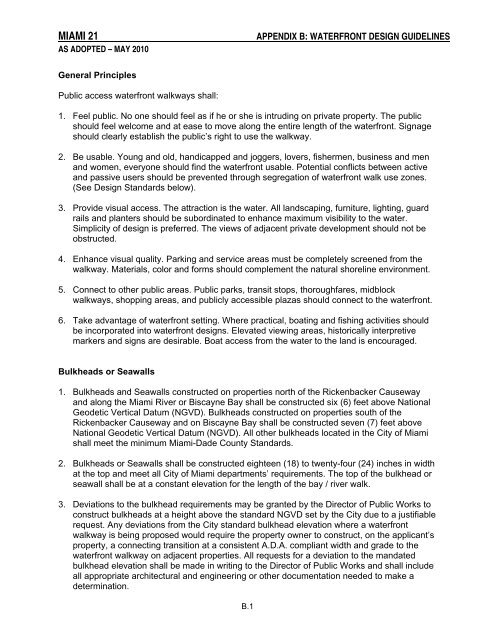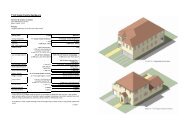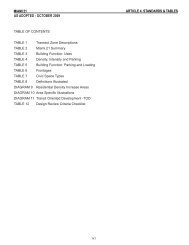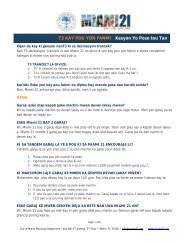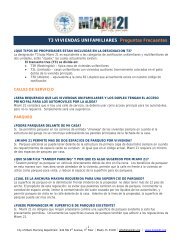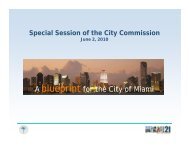Appendix B - Waterfront Design Guidelines - Miami 21
Appendix B - Waterfront Design Guidelines - Miami 21
Appendix B - Waterfront Design Guidelines - Miami 21
You also want an ePaper? Increase the reach of your titles
YUMPU automatically turns print PDFs into web optimized ePapers that Google loves.
MIAMI <strong>21</strong>AS ADOPTED – MAY 2010APPENDIX B: WATERFRONT DESIGN GUIDELINESGeneral PrinciplesPublic access waterfront walkways shall:1. Feel public. No one should feel as if he or she is intruding on private property. The publicshould feel welcome and at ease to move along the entire length of the waterfront. Signageshould clearly establish the public’s right to use the walkway.2. Be usable. Young and old, handicapped and joggers, lovers, fishermen, business and menand women, everyone should find the waterfront usable. Potential conflicts between activeand passive users should be prevented through segregation of waterfront walk use zones.(See <strong>Design</strong> Standards below).3. Provide visual access. The attraction is the water. All landscaping, furniture, lighting, guardrails and planters should be subordinated to enhance maximum visibility to the water.Simplicity of design is preferred. The views of adjacent private development should not beobstructed.4. Enhance visual quality. Parking and service areas must be completely screened from thewalkway. Materials, color and forms should complement the natural shoreline environment.5. Connect to other public areas. Public parks, transit stops, thoroughfares, midblockwalkways, shopping areas, and publicly accessible plazas should connect to the waterfront.6. Take advantage of waterfront setting. Where practical, boating and fishing activities shouldbe incorporated into waterfront designs. Elevated viewing areas, historically interpretivemarkers and signs are desirable. Boat access from the water to the land is encouraged.Bulkheads or Seawalls1. Bulkheads and Seawalls constructed on properties north of the Rickenbacker Causewayand along the <strong>Miami</strong> River or Biscayne Bay shall be constructed six (6) feet above NationalGeodetic Vertical Datum (NGVD). Bulkheads constructed on properties south of theRickenbacker Causeway and on Biscayne Bay shall be constructed seven (7) feet aboveNational Geodetic Vertical Datum (NGVD). All other bulkheads located in the City of <strong>Miami</strong>shall meet the minimum <strong>Miami</strong>-Dade County Standards.2. Bulkheads or Seawalls shall be constructed eighteen (18) to twenty-four (24) inches in widthat the top and meet all City of <strong>Miami</strong> departments’ requirements. The top of the bulkhead orseawall shall be at a constant elevation for the length of the bay / river walk.3. Deviations to the bulkhead requirements may be granted by the Director of Public Works toconstruct bulkheads at a height above the standard NGVD set by the City due to a justifiablerequest. Any deviations from the City standard bulkhead elevation where a waterfrontwalkway is being proposed would require the property owner to construct, on the applicant’sproperty, a connecting transition at a consistent A.D.A. compliant width and grade to thewaterfront walkway on adjacent properties. All requests for a deviation to the mandatedbulkhead elevation shall be made in writing to the Director of Public Works and shall includeall appropriate architectural and engineering or other documentation needed to make adetermination.B.1
MIAMI <strong>21</strong>AS ADOPTED – MAY 2010APPENDIX B: WATERFRONT DESIGN GUIDELINESNatural Shorelines1. Walkways along a natural shoreline or rip rap shoreline may be set back from the edge ofthe shoreline and meander within the waterfront setback area.2. Areas with natural shorelines must transition to adjacent properties in elevation andalignment to create a cohesive baywalk or riverwalk circulation.<strong>Design</strong> Standards for Bulkheads or Seawalls1. The top of the bulkhead or seawall shall be at a constant elevation for the length of thewaterfront. It shall be eighteen (18) to twenty-four (24) inches wide at the top.2. Safety ladders of stainless steel or galvanized steel shall be placed a maximum of 100 feetapart along the face of the seawall or bulkhead, to allow for climbing out of the water at lowtide.3. The top of the seawall/bulkhead shall be six (6) to eight (8) inches higher than the surface ofthe adjacent baywalk or riverwalk safety zone.4. The inside edge of the seawall/bulkhead shall be beveled.<strong>Design</strong> Standards for <strong>Waterfront</strong> Walkways<strong>Waterfront</strong> walkway landscaped areas should be landscaped with native plant materials. Shadetrees are required within the Passive/Transition Zones and may also be planted along theSafety Buffer Zone, in lieu of palms, to create an allee of trees. Shrubs, low shrubs, andgroundcovers (low level plantings) should be planted at the base of trees and palms to enhancewaterfront walkway aesthetics and to help buffer the walkway perimeters.The following walkway zones are listed in order from the landward edge of the bulkhead capand progressing landward towards the private property. NOTE: the top of the bulkhead cap shallbe six (6”) to eight (8”) inches above the waterfront walkway elevation.Safety Buffer ZoneSafety Buffer Zone - A minimum three (3) to four (4) foot wide area adjacent to the bulkhead.(See Plan Detail- 3’ minimum where there is no planting, 4’ minimum where planting beds areprovided.)1. Since railings, walls and/or other barriers are not desirable along the water’s edge,waterfront users need to be warned when coming close to the water with a minimum three(3) foot wide safety buffer zone consisting of a rough textured surface that discourageswalking.2. Paving within the safety buffer zone shall be a type of cobble stone with “river rock,”approximately ¾ to 1 ½ inches in diameter, set in concrete leaving a relief of ¼ to ½ inchesor similar aggregate pavers with ADA domes.B.2
MIAMI <strong>21</strong>AS ADOPTED – MAY 2010APPENDIX B: WATERFRONT DESIGN GUIDELINES3. Planting beds shall be a minimum four (4) feet wide with trees or palms planted at gradeproviding shade to pedestrians and low level plantings provided at the base of the trees orpalms. Landscape lighting may be provided to accentuate trees or palms in this area.4. In areas between the planting beds, a minimum three (3) foot wide uniform exposedaggregate finish such as a river rock textured surface shall be provided to warn pedestriansof the water’s edge meeting Americans with Disabilities Standards.5. Bollard lighting within the textured surface adjacent to the Circulation Zone shall be installedto provide pedestrian / pathway lighting.Circulation ZoneCirculation Zone – A minimum fifteen (15) to sixteen (16) foot wide unobstructed linearpedestrian walkway. (See Plan Detail- 15’ minimum where adjacent plantings are provided inthe Safety Zone, 16’ minimum where there are no plantings in the Safety Zone.)1. The waterfront circulation zone shall consist of a linear pedestrian walkway or promenadeand shall be a minimum fifteen (15) feet wide.2. The walkway may meander along the shoreline; however all offsets in the alignment of thewalkway shall not exceed six (6 ) feet and be spaced not less than fifty (50) feet apart.3. Obstructions to movement (trees, bollards, lighting, etc.) within the circulation zone shall notreduce the clear width of the walkway to less than fifteen (15) feet at any point.4. The Circulation Zone shall be constructed of non-slip paving materials with high aestheticappearance and structural qualities to support emergency vehicle access.5. Variable textures and materials may be used to surface the promenade.6. The promenade surface shall be at a constant elevation, and shall be accessible tohandicapped persons throughout the entire length of the waterfront.Passive ZonePassive Zone – A minimum three (3) foot wide area interspersed with shade trees, low levelplantings, site furniture, lighting and accessories.1. The area for sitting, accent landscaping and concessions shall be located along the inlandside of the waterfront, and shall be not less than three (3) feet wide.2. Short lengths of the passive zone may be elevated eighteen (18) to twenty-four (24) inchesabove the level of the promenade for enhanced bay and river views.3. All benches shall have back rests, and their placement shall emphasize direct views of thewater.B.3
MIAMI <strong>21</strong>AS ADOPTED – MAY 2010APPENDIX B: WATERFRONT DESIGN GUIDELINES4. Site furniture may include overhead canopies, concessions, etc. and shall be confined tothis zone. All furniture shall be permanently installed preferably by direct burial in concrete.6. Accessories include benches, trash receptacles, drinking fountains, pedestrian scale lightpoles and landscape lighting. Appropriate additional furniture including overhead canopiesor shelters, drinking fountains, etc., shall be confined to the passive zone.7. The passive zone may be paved in plain concrete or the paver on the main circulation zone.Transition and Security ZoneTransition Zone – A minimum three (3) foot wide area, immediately adjacent to the PassiveZone to buffer private development from the waterfront walkway and collect stormwater.1. To buffer private development from the adjacent waterfront a minimum three (3) foot widetransition zone shall border the waterfront facility.2. This visual and functional transition from public to private space shall generally be markedby low level shrubbery and overhead shade or ornamental trees.3. Security to limit public access to private property may be provided by fences, grade changesor retaining walls. All screens and walls shall be landscaped to reduce their visual impact onthe walkway.4. For adjacent developments that serve the public (i.e., restaurants, shops, hotels,entertainment, etc.) provision of wide, visible and easy pedestrian access to the waterfrontshall be assured.5. In general, landscaping and security barriers shall not visually screen the waterfront fromadjacent active uses, such as retail restaurants, or entertainment.Standards and <strong>Guidelines</strong> for <strong>Design</strong> ElementsLandscaping1. Palms may be used along either edge of the waterfront, but Coconut Palms or Sabal Palmsare particularly appropriate for the water’s edge.2. Raised planters, if used, shall be confined to the passive zone, and all planter walls shalldouble as sitting walls, fifteen (15) to thirty (30) inches in height.3. Plant material shall be primarily native salt-tolerant species.Lighting1. Lighting at the water’s edge shall be confined to eight (8) inch diameter bollards, which shallbe twenty-four (24) to thirty (30) inches high and spaced approximately twenty (20) feet oncenter.B.4
MIAMI <strong>21</strong>AS ADOPTED – MAY 2010APPENDIX B: WATERFRONT DESIGN GUIDELINES2. Bollards shall be one hundred (100) watt MV with down illumination not extending beyondthe bulkhead line.3. Overhead lighting shall be confined to the passive zone and consists of down lighting withlamps not over fourteen (14) feet high, 175 watt MV, and spaced approximately fifty (50) feeton center.4. Up lighting of landscaping is encouraged.5. Mercury vapor, metal halide lamps or similar “white” light luminaires shall be used.6. Colored lighting, except for private signs, shall not be used.7. Simple contemporary fixture design shall be used as opposed to highly stylized, vintage orperiod designs.Signage1. All public access waterfront walks shall be marked with the standard “Public Shore” sign.2. All major public access points, including park walkways, roadways, dedicated midblockwalks and public plazas, shall be marked with “Public Shore” signs.3. Adjacent accessible publicly oriented private development, such as cafes or shops, shallidentify the use with signage in the transition zone.4. Uniformly designed historic or environmental markers and descriptive plaques shall beplaced in the passive zone.5. Signage shall identify access points and adjacent activities (cafes, shops, etc.) for boaters.B.5
MIAMI <strong>21</strong>AS ADOPTED – MAY 2010APPENDIX B: WATERFRONT DESIGN GUIDELINESB.6
MIAMI <strong>21</strong>AS ADOPTED – MAY 2010APPENDIX B: WATERFRONT DESIGN GUIDELINESB.7
MIAMI <strong>21</strong>AS ADOPTED – MAY 2010APPENDIX B: WATERFRONT DESIGN GUIDELINESTHIS PAGE LEFT INTENTIONALLY BLANK.B.8


