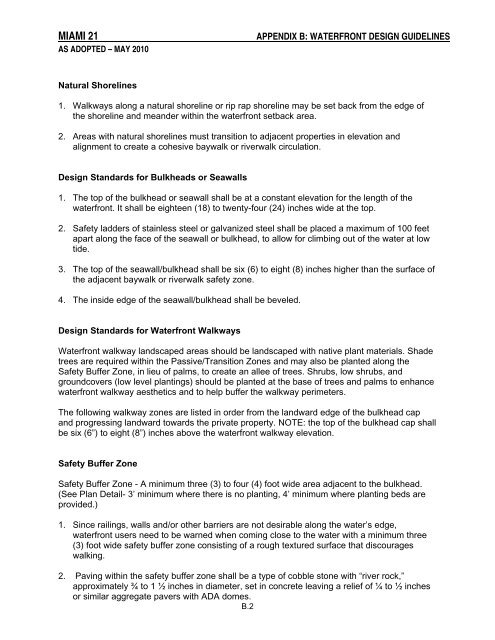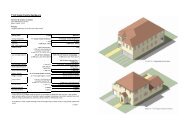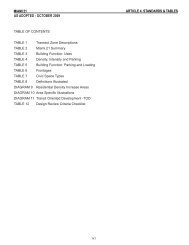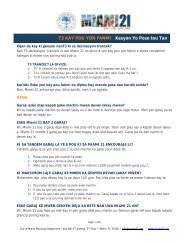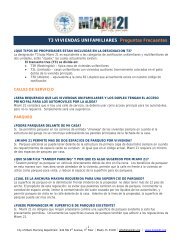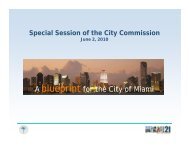Appendix B - Waterfront Design Guidelines - Miami 21
Appendix B - Waterfront Design Guidelines - Miami 21
Appendix B - Waterfront Design Guidelines - Miami 21
You also want an ePaper? Increase the reach of your titles
YUMPU automatically turns print PDFs into web optimized ePapers that Google loves.
MIAMI <strong>21</strong>AS ADOPTED – MAY 2010APPENDIX B: WATERFRONT DESIGN GUIDELINESNatural Shorelines1. Walkways along a natural shoreline or rip rap shoreline may be set back from the edge ofthe shoreline and meander within the waterfront setback area.2. Areas with natural shorelines must transition to adjacent properties in elevation andalignment to create a cohesive baywalk or riverwalk circulation.<strong>Design</strong> Standards for Bulkheads or Seawalls1. The top of the bulkhead or seawall shall be at a constant elevation for the length of thewaterfront. It shall be eighteen (18) to twenty-four (24) inches wide at the top.2. Safety ladders of stainless steel or galvanized steel shall be placed a maximum of 100 feetapart along the face of the seawall or bulkhead, to allow for climbing out of the water at lowtide.3. The top of the seawall/bulkhead shall be six (6) to eight (8) inches higher than the surface ofthe adjacent baywalk or riverwalk safety zone.4. The inside edge of the seawall/bulkhead shall be beveled.<strong>Design</strong> Standards for <strong>Waterfront</strong> Walkways<strong>Waterfront</strong> walkway landscaped areas should be landscaped with native plant materials. Shadetrees are required within the Passive/Transition Zones and may also be planted along theSafety Buffer Zone, in lieu of palms, to create an allee of trees. Shrubs, low shrubs, andgroundcovers (low level plantings) should be planted at the base of trees and palms to enhancewaterfront walkway aesthetics and to help buffer the walkway perimeters.The following walkway zones are listed in order from the landward edge of the bulkhead capand progressing landward towards the private property. NOTE: the top of the bulkhead cap shallbe six (6”) to eight (8”) inches above the waterfront walkway elevation.Safety Buffer ZoneSafety Buffer Zone - A minimum three (3) to four (4) foot wide area adjacent to the bulkhead.(See Plan Detail- 3’ minimum where there is no planting, 4’ minimum where planting beds areprovided.)1. Since railings, walls and/or other barriers are not desirable along the water’s edge,waterfront users need to be warned when coming close to the water with a minimum three(3) foot wide safety buffer zone consisting of a rough textured surface that discourageswalking.2. Paving within the safety buffer zone shall be a type of cobble stone with “river rock,”approximately ¾ to 1 ½ inches in diameter, set in concrete leaving a relief of ¼ to ½ inchesor similar aggregate pavers with ADA domes.B.2


