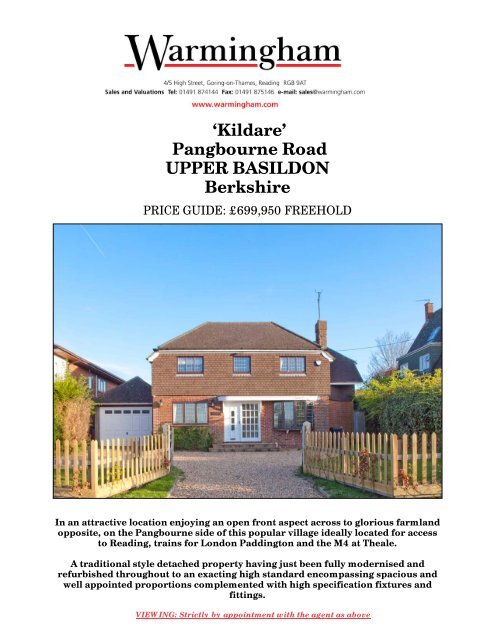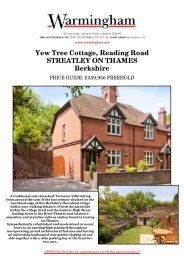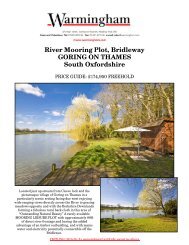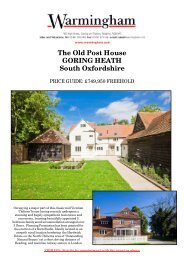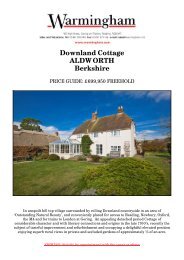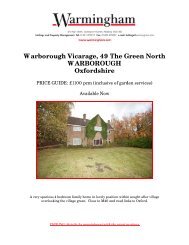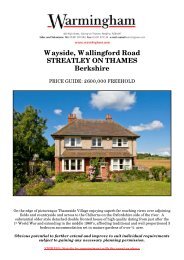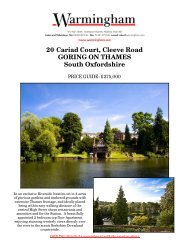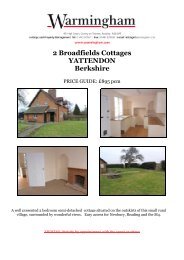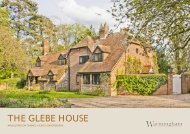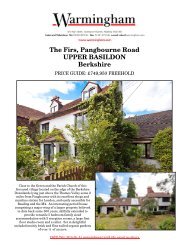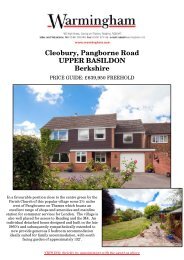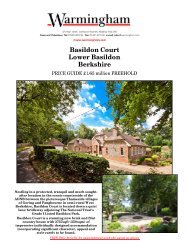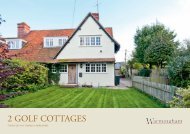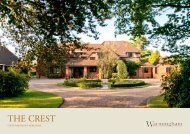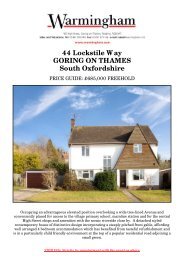'Kildare' Pangbourne Road UPPER BASILDON ... - Warmingham
'Kildare' Pangbourne Road UPPER BASILDON ... - Warmingham
'Kildare' Pangbourne Road UPPER BASILDON ... - Warmingham
- No tags were found...
You also want an ePaper? Increase the reach of your titles
YUMPU automatically turns print PDFs into web optimized ePapers that Google loves.
‘Kildare’<strong>Pangbourne</strong> <strong>Road</strong><strong>UPPER</strong> <strong>BASILDON</strong>BerkshirePRICE GUIDE: £699,950 FREEHOLDIn an attractive location enjoying an open front aspect across to glorious farmlandopposite, on the <strong>Pangbourne</strong> side of this popular village ideally located for accessto Reading, trains for London Paddington and the M4 at Theale.A traditional style detached property having just been fully modernised andrefurbished throughout to an exacting high standard encompassing spacious andwell appointed proportions complemented with high specification fixtures andfittings.VIEWING: Strictly by appointment with the agent as above
Kildare, <strong>Pangbourne</strong> <strong>Road</strong>, Upper Basildon, Berkshire, RG8 8LN. 2SUMMARY OF ACCOMMODATION‣ FRONT PORTICO‣ RECEPTION HALL‣ FAMILY ROOM with SHOWER andCLOAK ROOM‣ DINING ROOM‣ SITTING ROOM with FIREPLACE‣ KITCHEN/BREAKFAST ROOM‣ BOILER ROOM‣ UTILITY ROOM‣ WASHING ROOM‣ ‘AMDEGA’ CONSERVATORY‣ GALLERIED LANDING access to theLOFT‣ 2 MASTER BEDROOMS with EN SUITESHOWER ROOMS‣ 2 Further DOUBLE BEDROOMS‣ FAMILY BATHROOM‣ OIL FIRED CENTRAL HEATING‣ Lawned SOUTH FACING REARGARDENS of approximately 75ft‣ SOUTH FACING REAR TERRACE‣ Large FRONT GARDEN with generousDRIVEWAY and PARKING‣ SINGLE GARAGE‣ TIMBER CABIN/STUDIOLocationSituated to the west of <strong>Pangbourne</strong> is the highly regarded rural village of Upper Basildon, lying on theedge of the Berkshire Downlands in an area of ‘Outstanding Natural Beauty’ with scenic surroundingcountryside.The village itself offers a range of amenities including a parish church, community Post Office, highlyregarded C of E primary school and two traditional Public Houses both serving food. A splendid newvillage hall has just been completed which has become the centre for a variety of community sports andactivities utilising its adjoining sports field and tennis courts. A local bus company runs a limited servicefrom the village to <strong>Pangbourne</strong> on Thames, Reading, Streatley and Goring on Thames.The nearby Thameside village of <strong>Pangbourne</strong> offers a wider range of amenities and everyday facilitiesincluding shops, Supermarket, 4 Banks, Library, impressive modern Health Centre, Dentist, a number oftraditional Inns, two Hotels and importantly a mainline railway station with fast commuter services up toLondon (Paddington) in well under the hour ( 25 minutes from Reading )Bradfield College, the well known Public School located some three miles from Upper Basildon, has anexcellent range of leisure and sports facilities including a large indoor swimming pool, which areavailable for use by members of the public. The facilities also include squash, badminton, tennis, hockeyand a 9-hole golf course.* READING - 7 MILES * NEWBURY - 12 miles * GORING & STREATLEY on THAMES - 4miles* PANGBOURNE on THAMES - 2 miles * M4 at Theale (J.12) - 6 milesThe PropertyKildare is an individual detached house of traditional construction having red brick with tile hungupper elevations under a pitched tile roof set well back from the village road enjoying an open aspectacross to farmland opposite.The house has recently been fully modernised and refurbished throughout to an exacting standardencompassing spacious and well appointed proportions complemented with high specification fixturesand fittings and a light and airy feel.
Kildare, <strong>Pangbourne</strong> <strong>Road</strong>, Upper Basildon, Berkshire, RG8 8LN. 3AccommodationGROUND FLOORFRONT PORTICO:Approached up sweeping steps leading off thespacious frontage to the property. Hard wooddoor with part glazed upper leading to receptionhall.RECEPTION HALL:A light and spacious entrance hall opening intothe ground floor and having balustrade staircaseoff to the first floor. Stripped Pine flooring.Radiator.FAMILY ROOM:Enjoying a light side aspect and ideally locatedoff the kitchen/breakfast room with the addedconvenience of en-suite facilities. Radiator;SHOWER/CLOAK ROOM:Enjoying a light side aspect. A modern fittedsuite comprising low level W.C. low levelpedestal wash hand basin with tiled splash back,and walk in shower cubicle with shower handsetover. Ceramic tiled floor and wash areas.Chrome towel radiator.DINING ROOM:Encompassing a glorious aspect over the frontgarden and farmland beyond. Stripped Pineflooring. Radiator.SITTING ROOM:An attractive ‘L’ shaped room providinggenerous and well appointed proportions withgood natural light being of dual aspect andhaving two sliding doors leading to the timberdecked terrace and South facing rear gardeninitially approached through a covered externalalcove. Feature fireplace with Maple mantelpiecesurround and marble backing and hearth. 3radiators.Sitting RoomKITCHEN/BREAKFAST ROOM:A spacious and light well proportioned roomenjoying pleasant views through the ‘Amdega’conservatory to the rear garden, and havingsliding doors opening directly onto the timberdecked terrace. Having a fitted central breakfastbar and a newly fitted kitchen comprising amatching range of floor and wall units providingextensive cupboard and drawer storagecompleted with additional open and glazeddisplay units, having attractive granite worksurfaces. Built-in sink and drainer unit withmixer taps. Built-in double range oven withcomplimentary extractor canopy over. Built-indishwasher and an American Whirpool Tallfridge/freezer with Icemaker. Ceramic tiledflooring. Radiator.Kitchen/Breakfast RoomSitting RoomBOILER ROOM:Having a light aspect over the rear garden andterrace and providing convenient amenity anddrying space. Floor mounted ‘Grant’ oil firedboiler. Paved tiled floor.
Kildare, <strong>Pangbourne</strong> <strong>Road</strong>, Upper Basildon, Berkshire, RG8 8LN. 4Kitchen/Breakfast RoomUTILITY ROOM:Good sized room with door and window to therear. Matching range of floor and wall mountedunits having appropriate work surface. Stainlesssteel sink and drainer with mixer taps. Built-inspaces for washing machine and tumble dryer.Ceramic tiled flooring.WASHING ROOM:Useful room having plumbing for washingmachine, and tall pressurised hot water tankwith complimentary immersion heater,including slatted shelving.MASTER BEDROOM 1:Southerly aspect giving good natural lightoverlooking the mature and private garden tothe rear. Walk in Wardrobe Cupboard withshelving. Radiator. Door to Ensuite showerroom;ENSUITE SHOWER ROOM:Enjoying a light rear aspect. A modern fittedsuite comprising low level W.C. low levelpedestal wash hand basin with tiled splash backand mirror over, and walk in shower cubicle withshower handset over. Radiator. Extractor fan.CONSERVATORY:Built by ‘Amdega’, a delightful room of extremelyhigh quality glazed and timber construction on abrick retaining wall with steel trusses, havingFrench doors opening onto the timber deckedterrace and south facing rear garden. Fittedblinds. 2 radiators. Ceramic tiled flooring.En Suite Shower RoomMASTER BEDROOM 2:Having a pleasant Southerly aspect overlookingthe private rear garden. Radiator. Door toEnsuite shower room;ENSUITE SHOWER ROOM:A modern fitted suite comprising low level W.C.low level pedestal wash hand basin with tiledsplash back and mirror over, and walk in showercubicle with shower handset over. Radiator.Extractor fan.ConservatoryFIRST FLOORGALLERIED LANDING:Doors to all bedrooms, family bathroom; Loftaccess into insulated loft. Radiator.MASTER BEDROOM 3:Having a pleasant aspect overlooking the frontgarden and farmland beyond. Radiator. Door toFamily Bathroom;BEDROOM 4:Having a pleasant aspect overlooking the frontgarden and farmland beyond. Two built inDouble Wardrobes. Radiator.
Kildare, <strong>Pangbourne</strong> <strong>Road</strong>, Upper Basildon, Berkshire, RG8 8LN. 5FAMILY BATHROOM:Enjoying a light side aspect. A modern fittedsuite comprising low level W.C. low levelpedestal wash hand basin with tiled splash back,and walk in shower cubicle with shower handsetover. Chrome towel radiator. Extractor fan.Extending across the rear of the property there istimber decked terrace with a mature pergola toone side affording leisurely use and alfrescodining.The rear garden is a real feature of the propertybeing both mature and private. Laid mainly tolawn, the garden is bordered both internally andto the periphery with a range of specimenshrubs, plants and trees, and is further enhancedwith an attractive feature wall to the rearboundary.At the further end of the garden, along a stonewalkway there is a Timber Cabin/Studio,measuring 19’9” x 9’8” internally, the cabinaffords both good natural light having numerouswindows and French doors, yet complimentedby power lighting and electricity.Family BathroomOUTSIDELocated well off <strong>Pangbourne</strong> <strong>Road</strong>, the propertyis approached over a wide gravel drive whichprovides ample parking for numerous vehicles.Across the frontage is mature lawned areasflanked by timber open fencing and a five bargate.Immediately adjoining the driveway is anintegral Garage to the house measuringinternally approx 20’6” x 13” with both an ‘upand over’ door for vehicular access, and a door tothe rear leading inside the property forpedestrian access. The garage has fitted light andpower.ServicesMains water and electricity are connected to theproperty. Central heating and domestic hotwater is supplied by oil fired floor boiler in theBoiler Room. Secondary hot water supply fromlarge pressurised tank and immersion heaterlocated in the utility Room.Local AuthorityWest Berkshire Council, Council Offices,Market Street, Newbury, Berkshire, RG14 5LD.Tel: 01635 42400Council TaxBand: ‘G’Current year’s charges payable 10/11: £2,426.02DirectionsFrom our offices in the centre of Goring turn left and proceed down the High Street across the riverbridge and up to the top of Streatley High Street where at the traffic lights turn left signposted for<strong>Pangbourne</strong>. On reaching Lower Basildon in a further 2 miles turn right opposite the garage intoParkwall Lane and follow this road up into Upper Basildon where entering the village take the firstturning left into Blandy’s Lane which will lead you into the centre of the village. Follow this road throughuntil reaching the triangular Green where fork left onto the <strong>Pangbourne</strong> <strong>Road</strong> and in a further fewhundred yards Kildare will be found on the right hand side.Alternatively from the centre of <strong>Pangbourne</strong> proceed along the High Street and at the mini roundaboutby the Copper Inn bear left and then next right into <strong>Pangbourne</strong> Hill. Follow this road out of the villageand in a further mile bear right at the fork into Upper Basildon. Continue into the village and a fewhundred yards prior to reaching the triangular Green the property will be found off on the left hand side.
Kildare, <strong>Pangbourne</strong> <strong>Road</strong>, Upper Basildon, Berkshire, RG8 8LN. 6Energy Performance CertificateViews
Kildare, <strong>Pangbourne</strong> <strong>Road</strong>, Upper Basildon, Berkshire, RG8 8LN. 7Decked TerraceRear of Property
Kildare, <strong>Pangbourne</strong> <strong>Road</strong>, Upper Basildon, Berkshire, RG8 8LN. 8Office/StudioRear Garden
Kildare, <strong>Pangbourne</strong> <strong>Road</strong>, Upper Basildon, Berkshire, RG8 8LN. 9Rear GardenKitchen/Breakfast Room
Kildare, <strong>Pangbourne</strong> <strong>Road</strong>, Upper Basildon, Berkshire, RG8 8LN. 10N.B. The agent has not tested any apparatus, equipment, fittings or services so cannot verify that they are in working order. If required, the client is advised toobtain verification. These particulars are issued on the understanding that all negotiations are conducted through <strong>Warmingham</strong> & Co.Whilst all due care istaken in the preparation of these particulars, no responsibility for their accuracy is accepted, nor do they form part of any offer or contract.Intending clientsmust satisfy themselves by inspection or otherwise as to their accuracy prior to signing a contract.


