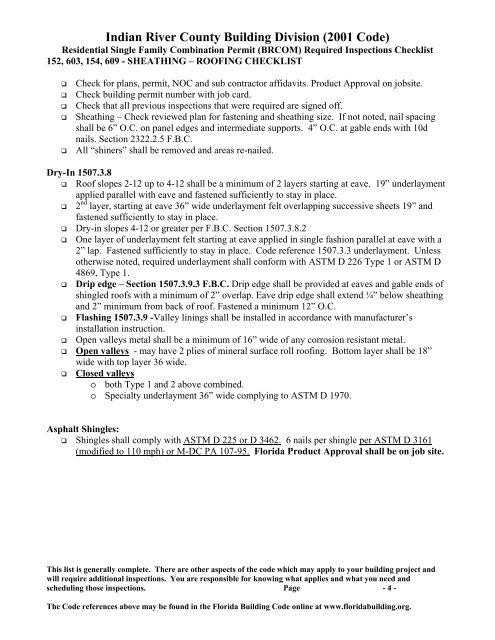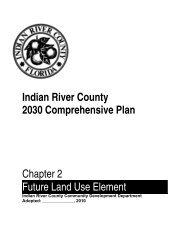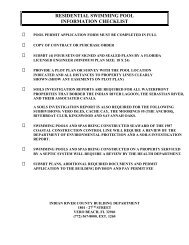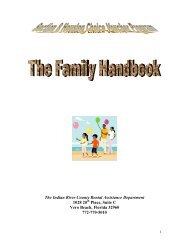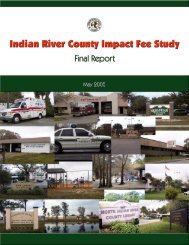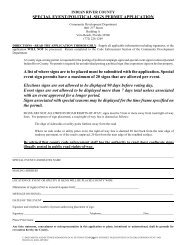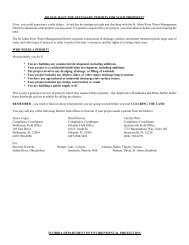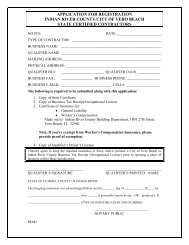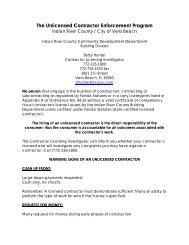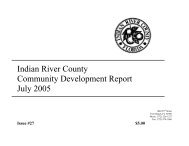(BRCOM) Required Inspections Checklist - irccdd.com
(BRCOM) Required Inspections Checklist - irccdd.com
(BRCOM) Required Inspections Checklist - irccdd.com
Create successful ePaper yourself
Turn your PDF publications into a flip-book with our unique Google optimized e-Paper software.
Indian River County Building Division (2001 Code)Residential Single Family Combination Permit (<strong>BRCOM</strong>) <strong>Required</strong> <strong>Inspections</strong> <strong>Checklist</strong>152, 603, 154, 609 - SHEATHING – ROOFING CHECKLISTCheck for plans, permit, NOC and sub contractor affidavits. Product Approval on jobsite.Check building permit number with job card.Check that all previous inspections that were required are signed off.Sheathing – Check reviewed plan for fastening and sheathing size. If not noted, nail spacingshall be 6” O.C. on panel edges and intermediate supports. 4” O.C. at gable ends with 10dnails. Section 2322.2.5 F.B.C.All “shiners” shall be removed and areas re-nailed.Dry-In 1507.3.8 Roof slopes 2-12 up to 4-12 shall be a minimum of 2 layers starting at eave. 19” underlaymentapplied parallel with eave and fastened sufficiently to stay in place. 2 nd layer, starting at eave 36” wide underlayment felt overlapping successive sheets 19” andfastened sufficiently to stay in place. Dry-in slopes 4-12 or greater per F.B.C. Section 1507.3.8.2 One layer of underlayment felt starting at eave applied in single fashion parallel at eave with a2” lap. Fastened sufficiently to stay in place. Code reference 1507.3.3 underlayment. Unlessotherwise noted, required underlayment shall conform with ASTM D 226 Type 1 or ASTM D4869, Type 1. Drip edge – Section 1507.3.9.3 F.B.C. Drip edge shall be provided at eaves and gable ends ofshingled roofs with a minimum of 2” overlap. Eave drip edge shall extend ¼” below sheathingand 2” minimum from back of roof. Fastened a minimum 12” O.C. Flashing 1507.3.9 -Valley linings shall be installed in accordance with manufacturer’sinstallation instruction. Open valleys metal shall be a minimum of 16” wide of any corrosion resistant metal. Open valleys - may have 2 plies of mineral surface roll roofing. Bottom layer shall be 18”wide with top layer 36 wide. Closed valleyso both Type 1 and 2 above <strong>com</strong>bined.o Specialty underlayment 36” wide <strong>com</strong>plying to ASTM D 1970.Asphalt Shingles: Shingles shall <strong>com</strong>ply with ASTM D 225 or D 3462. 6 nails per shingle per ASTM D 3161(modified to 110 mph) or M-DC PA 107-95. Florida Product Approval shall be on job site.This list is generally <strong>com</strong>plete. There are other aspects of the code which may apply to your building project andwill require additional inspections. You are responsible for knowing what applies and what you need andscheduling those inspections. Page - 4 -The Code references above may be found in the Florida Building Code online at www.floridabuilding.org.


