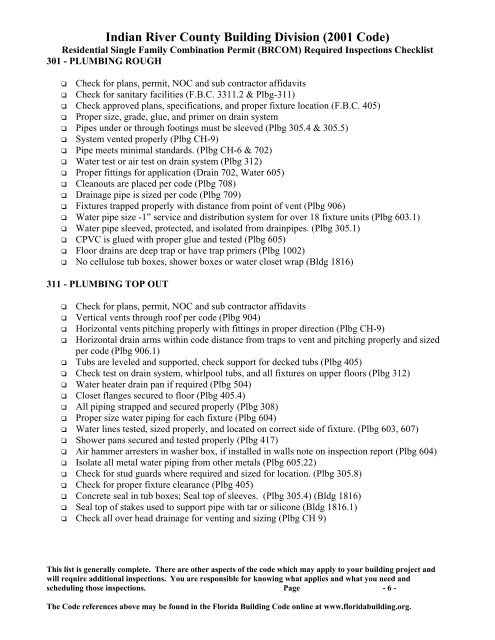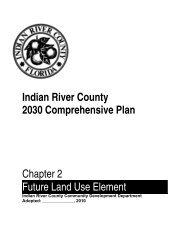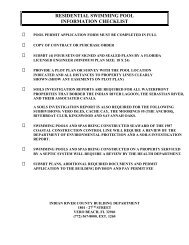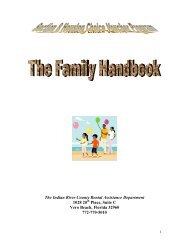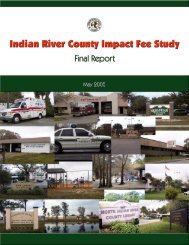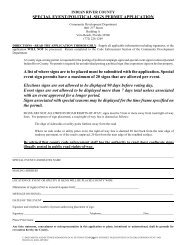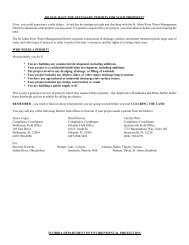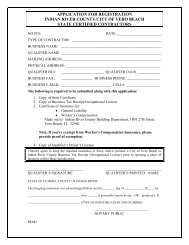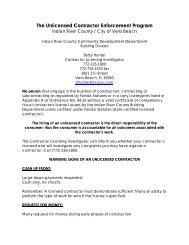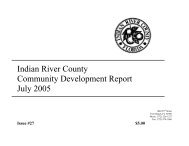(BRCOM) Required Inspections Checklist - irccdd.com
(BRCOM) Required Inspections Checklist - irccdd.com
(BRCOM) Required Inspections Checklist - irccdd.com
Create successful ePaper yourself
Turn your PDF publications into a flip-book with our unique Google optimized e-Paper software.
Indian River County Building Division (2001 Code)Residential Single Family Combination Permit (<strong>BRCOM</strong>) <strong>Required</strong> <strong>Inspections</strong> <strong>Checklist</strong>301 - PLUMBING ROUGH Check for plans, permit, NOC and sub contractor affidavits Check for sanitary facilities (F.B.C. 3311.2 & Plbg-311) Check approved plans, specifications, and proper fixture location (F.B.C. 405) Proper size, grade, glue, and primer on drain system Pipes under or through footings must be sleeved (Plbg 305.4 & 305.5) System vented properly (Plbg CH-9) Pipe meets minimal standards. (Plbg CH-6 & 702) Water test or air test on drain system (Plbg 312) Proper fittings for application (Drain 702, Water 605) Cleanouts are placed per code (Plbg 708) Drainage pipe is sized per code (Plbg 709) Fixtures trapped properly with distance from point of vent (Plbg 906) Water pipe size -1” service and distribution system for over 18 fixture units (Plbg 603.1) Water pipe sleeved, protected, and isolated from drainpipes. (Plbg 305.1) CPVC is glued with proper glue and tested (Plbg 605) Floor drains are deep trap or have trap primers (Plbg 1002) No cellulose tub boxes, shower boxes or water closet wrap (Bldg 1816)311 - PLUMBING TOP OUT Check for plans, permit, NOC and sub contractor affidavits Vertical vents through roof per code (Plbg 904) Horizontal vents pitching properly with fittings in proper direction (Plbg CH-9) Horizontal drain arms within code distance from traps to vent and pitching properly and sizedper code (Plbg 906.1) Tubs are leveled and supported, check support for decked tubs (Plbg 405) Check test on drain system, whirlpool tubs, and all fixtures on upper floors (Plbg 312) Water heater drain pan if required (Plbg 504) Closet flanges secured to floor (Plbg 405.4) All piping strapped and secured properly (Plbg 308) Proper size water piping for each fixture (Plbg 604) Water lines tested, sized properly, and located on correct side of fixture. (Plbg 603, 607) Shower pans secured and tested properly (Plbg 417) Air hammer arresters in washer box, if installed in walls note on inspection report (Plbg 604) Isolate all metal water piping from other metals (Plbg 605.22) Check for stud guards where required and sized for location. (Plbg 305.8) Check for proper fixture clearance (Plbg 405) Concrete seal in tub boxes; Seal top of sleeves. (Plbg 305.4) (Bldg 1816) Seal top of stakes used to support pipe with tar or silicone (Bldg 1816.1) Check all over head drainage for venting and sizing (Plbg CH 9)This list is generally <strong>com</strong>plete. There are other aspects of the code which may apply to your building project andwill require additional inspections. You are responsible for knowing what applies and what you need andscheduling those inspections. Page - 6 -The Code references above may be found in the Florida Building Code online at www.floridabuilding.org.


