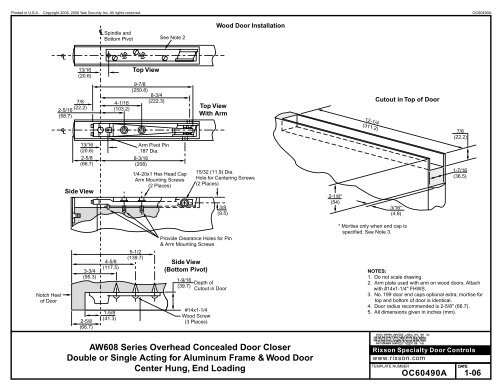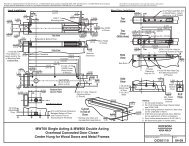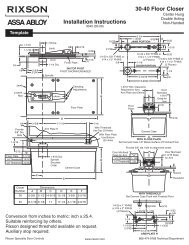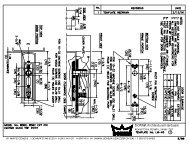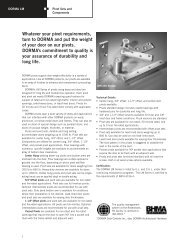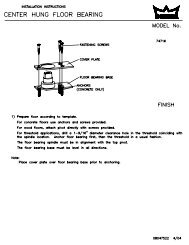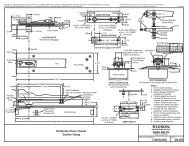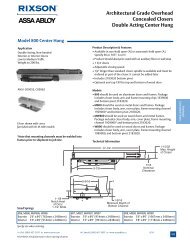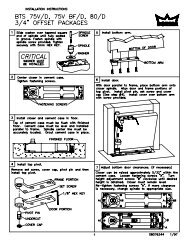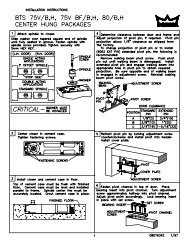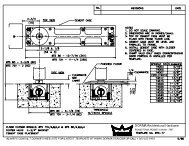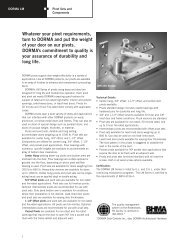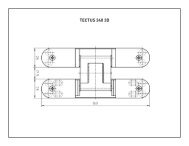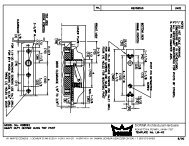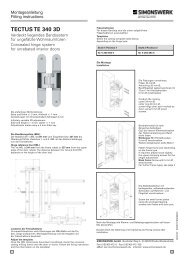Rixson Model AW608 Template and Installation - Epivots
Rixson Model AW608 Template and Installation - Epivots
Rixson Model AW608 Template and Installation - Epivots
- No tags were found...
Create successful ePaper yourself
Turn your PDF publications into a flip-book with our unique Google optimized e-Paper software.
Printed in U.S.A.Copyright 2006, 2006 Yale Security Inc. All rights reserved.OC60490AC L Spindle <strong>and</strong>Bottom PivotSee Note 2Wood Door <strong>Installation</strong>13/16(20.6)Top ViewC LC L7/8(22.2)2-5/16(58.7)13/16(20.6)2-5/8(66.7)Side View4-1/16(103.2)9-7/8(250.8)8-3/4(222.3)Arm Pivot Pin.187 Dia.8-3/16(208)1/4-20x1 Hex Head CapArm Mounting Screws(2 Places)Top ViewWith Arm15/32 (11.9) Dia.Hole for Centering Screws(2 Places)3/8(9.5)2-1/8*(54)12-1/4(311.2)Cutout in Top of Door3/16*(4.8)7/8(22.2)1-7/16(36.5)Notch Heelof Door3-3/4(95.3)2-5/8(66.7)4-5/8(117.5)1-5/8(41.3)5-1/2(139.7)Provide Clearance Holes for Pin& Arm Mounting ScrewsSide View(Bottom Pivot)1-9/16(39.7)Depth ofCutout in Door#14x1-1/4Wood Screw(3 Places)* Mortise only when end cap isspecified. See Note 3.NOTES:1. Do not scale drawing.2. Arm plate used with arm on wood doors. Attachwith #14x1-1/4" FHWS.3. No. 199 door end caps optional extra; mortise fortop <strong>and</strong> bottom of door is identical.4. Door radius recommended is 2-5/8" (66.7).5. All dimensions given in inches (mm).<strong>AW608</strong> Series Overhead Concealed Door CloserDouble or Single Acting for Aluminum Frame & Wood DoorCenter Hung, End Loading<strong>Rixson</strong> Specialty Door Controlswww.rixson.comTEMPLATE NUMBERDATEOC60490A 1-06
Printed in U.S.A.Copyright 2006, 2006 Yale Security Inc. All rights reserved.OC60490BHinge JambDrill 5 holes for M5 x 24mm screws as shown.Install bracket using M5 screws, lock washers, <strong>and</strong> nuts.Mount door header on bracket using (2) M6 x 10mm flat head screws.1-17/64(32.1)9/16(14.3)Bottom ofHeader1/8 Door(3.2) ClearanceDoorOpeningTop ofDoor1-17/32(38.9)Threshold Mount PivotDrill 2 holes in threshold as shown. Install spindle stud<strong>and</strong> bearing with locknut from top <strong>and</strong> secure tothreshold pivot base underneath. Secure M5 screwthru threshold <strong>and</strong> into pivot base. Adjust bearingheight for proper door clearance <strong>and</strong> firmly tightenlocknut. Cut off any excess thread.1/2 (12.7)Dia. HolePivot Stud<strong>and</strong> Bearing7/32 (5.6) Dia. Hole,C'sink forM5 Flat Head ScrewC LHex LocknutThreshold2-3/64(51.9)2-3/4(69.9)ThresholdPivot BaseFRAME INSTALLATIONFor Aluminum Frames Only(For Steel Frames See <strong>Template</strong> No. OC60400 or OC60410)M6 x 10mmFlathead Screw(2 places)Floor Mount Pivot Center pivot base against doorjamb on hinge side. Mark <strong>and</strong>drill 1/4" (6.4) holes 1-1/2"(38.1) deep in floor for fiberplugs. Mount base using #14 x 1" fiberplugs <strong>and</strong> #14 x 1-1/2" flat headwood screws. Install pivot stud <strong>and</strong> bearingwith hex locknut as shown <strong>and</strong>adjust bearing height for properdoor clearance <strong>and</strong> firmlytighten locknut. When using threshold, drill 1"(25.4) hole for clearance of pivotbase on centerline 2-3/4" (69.9)from hinge end of threshold.1-3/4(44.5)19/32(15.1)12-3/16(309.6) 23/32(18.3)Door HeaderDrill <strong>and</strong> countersinkoutside top surface for10-32 x 3/8" <strong>and</strong> 1/4-20x 7/8" flat head screwsas shown.2-3/4(69.9)3-21/32(92.9)C L1-3/8(34.9)1-3/8(34.9)1/4-20 x 7/8" FHMSWith 2 Sets of Washers<strong>and</strong> 2 Nuts10-32 x 3/8" Flat14Head Self-Tapping(355.6)Screws10-3/4(273.1)10(254)C L2-3/4(69.9)1/2 (12.7)Dia. Hole1-3/4 (44.5) Cover PlateDia. Hole Supplied byFrame Manufacturer#14 x 1-1/2Drill 1-3/4" (44.5)FHWS<strong>and</strong> 1/2" (12.7)holes as shown.9/32(7.4) Typ.Notes:C L 1. Do not scale drawing.2. Double or single acting,center hung <strong>and</strong> end loading.Fiber Plug 3. All dimensions given in inches (mm).<strong>AW608</strong> Series Concealed Overhead Door ClosersDouble or Single Acting for Aluminum Frame & Wood DoorCenter Hung, End Loading<strong>Rixson</strong> Specialty Door Controlswww.rixson.comTEMPLATE NUMBEROC60490BDATE1-06


