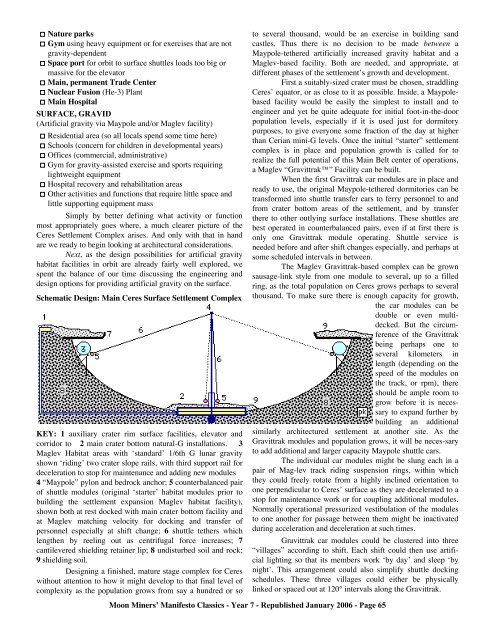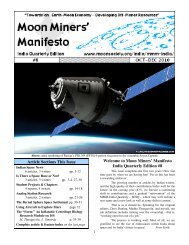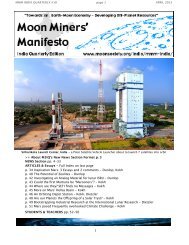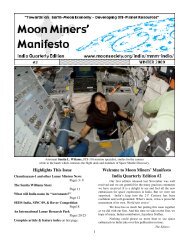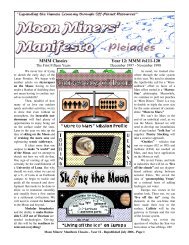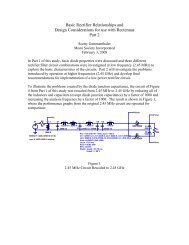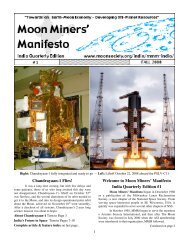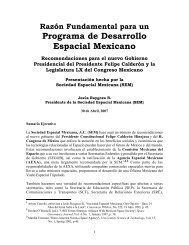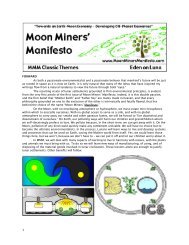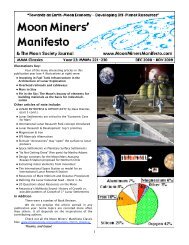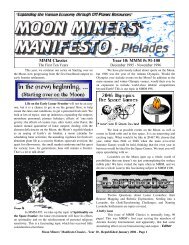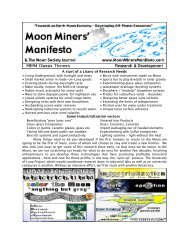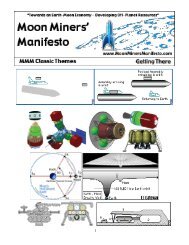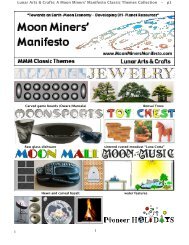◊ What are the power options available, and how would yourate their feasibility and expense? Solar? Nuclear fission?Helium-3 fusion? Other options?◊ What types of building materials could be produced fromCeres’ own resources? Besides metals, ceramics, glass andcomposites, and concrete, are cryoplastics, serviceable in lowtemperature zones, an option?◊ Besides mining, processing, and manufacturing for localneeds, the settlement should serve which specifically MainBelt Central functions? A wide range of prospecting andmining activity within the formation-keeping sector asteroids.√ Outfitting, resupply, maintenance and repairs (of ships,drivers, habitats, CELSS systems)√ Warehousing√ Courts, assay offices, mining/extraction/processing R&D√ Hospital, prison, trauma and chemical-abuse rehabilitationfacilities√ Boarding/day schools, eventually a university√ Shopping, entertainment, radio, telecommunications socialmixers, restaurants, bars, brothels, etc.√ Home port for circuit-making “trader general store ships”√ Agriculture: for own needs and export to outlying outpoststhat can only provide a demoralizingly low portion oftheir own food needs.√ Processing, manufacturing, based on both domestic andincoming raw materials, some for local consumption,some to sell back to asteroid boondocks, some to sellto Inner, Outer System marketsArchitectural Considerations◊ A different suite of building materials (clays, hydrates, wateravailable)than that appropriate for the Moon .◊ Permafrost as a potential unknown construction problem◊ 3% gravity (19% Lunar standard, 8.3% Martian)◊ Regolith shielding overburden has negligible pressurizationcompensatory value (a bit more than 1/5th that on Moon)◊ Transport and personal mobility problems in mini-gravity:pedestrians, vehicles, etc.◊ Ceiling heights in mini-gravity, hand holds and railings,moving grab-on cables, etc.◊ Fitness considerations:√ Podokinetics (luxury items powered by foot pedals etc.),isometrics, and traditional exercise√ Gravittrak or Maypoles: “sky-side” shielding must beprovided (integral, under ramada sheds, or?)√ Elevator-tethered space settlements in synch orbitGravid space for work, leisure, or sleeping?Ceres’ “day” or “sol” is 9.08 hours long. This could be“rationalized” in two ways. The first option is a two “date”cycle covering 5 periods and would yield “dates” of 22 hrs. 42min. The second ‘improved’ option is a three date cyclecovering 8 periods giving a “date” 24 hrs. 12.8 min. long.Either is sufficiently close enough to the standard day to workreasonably well. The second option comes much closer, but thevarying way the lighting cycle lines up will be harder to getused to. See graphic, top of column 2.* NAME POOL: Ceres was discovered in Palermo, Sicily byGiovanni Piazzi, on the first day of Century Nineteen. Themortal through which the Roman goddess Ceres passed heragricultural secrets to humanity was Triptolemus.-----------------------------------------------------------WORKSHOP RESULTS: Group 1GROUP: Peter Kokh, Tomas L. Gonzalez, Joseph S. Kirlik,Julius M. Martin, Peter Palumbo, and Bryce Walden.We spent some time better defining which functionsthe Ceres Settlement* would fill, and of these, which wereappropriate for Ceres’ low mini-gravity, which would be betterplaced in a surface artificial gravity environment, and whichwould best be filled in an elevator and pipeline cluster tetheredsynchronously orbiting space facility, the Sync Port”, 486miles above the main Surface Settlement.ORBITAL SYNC PORTSolar Energy facility if practical, cabled to surfaceMain Port of Call for ships to and from other asteroid beltlocations elsewhere in the solar systemFuel Depot for visiting shipsLight processing, manufacturing incoming resourcesWarehouse for goods being transshippedTraders’ Market for ships in portRepair, maintenance, reoutfitting shops for work that isroutine, frequent, and requiring a low mass of equipmentAssay office for incoming mining samplesHotel for more transient spacer useGym for visiting personnelOther recreation facilities for transient spacersAdministrative offices for handling routine matters forvisiting spacersMedical Outpatient Clinic for visiting spacersOther functions for personnel, ships, goods in transitSURFACE, FIXED(some within the main settlement area, some without it)Mining and processing of local Cerian resourcesManufacturing based on local Cerian resourcesRefinery for fuels, volatiles from local resourcesCustom manufacturing using imported resourcesWarehousing for all of the aboveR&D facilities and labs for processing, manufacturingRepair, maintenance, reoutfitting shops for work needingheavier equipment that is less routine and/or frequentMain agricultural areas: food for local consumption andfor export to other Belt marketsMoon Miners’ Manifesto <strong>Classics</strong> - <strong>Year</strong> 7 - Republished January 2006 - Page 64
Nature parksGym using heavy equipment or for exercises that are notgravity-dependentSpace port for orbit to surface shuttles loads too big ormassive for the elevatorMain, permanent Trade CenterNuclear Fusion (He-3) PlantMain HospitalSURFACE, GRAVID(Artificial gravity via Maypole and/or Maglev facility)Residential area (so all locals spend some time here)Schools (concern for children in developmental years)Offices (commercial, administrative)Gym for gravity-assisted exercise and sports requiringlightweight equipmentHospital recovery and rehabilitation areasOther activities and functions that require little space andlittle supporting equipment massSimply by better defining what activity or functionmost appropriately goes where, a much clearer picture of theCeres Settlement Complex arises. And only with that in handare we ready to begin looking at architectural considerations.Next, as the design possibilities for artificial gravityhabitat facilities in orbit are already fairly well explored, wespent the balance of our time discussing the engineering anddesign options for providing artificial gravity on the surface.Schematic Design: Main Ceres Surface Settlement ComplexKEY: 1 auxiliary crater rim surface facilities, elevator andcorridor to 2 main crater bottom natural-G installations. 3Maglev Habitat areas with ‘standard’ 1/6th G lunar gravityshown ‘riding’ two crater slope rails, with third support rail fordeceleration to stop for maintenance and adding new modules4 “Maypole” pylon and bedrock anchor; 5 counterbalanced pairof shuttle modules (original ‘starter’ habitat modules prior tobuilding the settlement expansion Maglev habitat facility),shown both at rest docked with main crater bottom facility andat Maglev matching velocity for docking and transfer ofpersonnel especially at shift change; 6 shuttle tethers whichlengthen by reeling out as centrifugal force increases; 7cantilevered shielding retainer lip; 8 undisturbed soil and rock;9 shielding soil.Designing a finished, mature stage complex for Cereswithout attention to how it might develop to that final level ofcomplexity as the population grows from say a hundred or soto several thousand, would be an exercise in building sandcastles. Thus there is no decision to be made between aMaypole-tethered artificially increased gravity habitat and aMaglev-based facility. Both are needed, and appropriate, atdifferent phases of the settlement’s growth and development.First a suitably-sized crater must be chosen, straddlingCeres’ equator, or as close to it as possible. Inside, a Maypolebasedfacility would be easily the simplest to install and toengineer and yet be quite adequate for initial foot-in-the-doorpopulation levels, especially if it is used just for dormitorypurposes, to give everyone some fraction of the day at higherthan Cerian mini-G levels. Once the initial “starter” settlementcomplex is in place and population growth is called for torealize the full potential of this Main Belt center of operations,a Maglev “Gravittrak” Facility can be built.When the first Gravittrak car modules are in place andready to use, the original Maypole-tethered dormitories can betransformed into shuttle transfer cars to ferry personnel to andfrom crater bottom areas of the settlement, and by transferthere to other outlying surface installations. These shuttles arebest operated in counterbalanced pairs, even if at first there isonly one Gravittrak module operating. Shuttle service isneeded before and after shift changes especially, and perhaps atsome scheduled intervals in between.The Maglev Gravittrak-based complex can be grownsausage-link style from one module to several, up to a filledring, as the total population on Ceres grows perhaps to severalthousand. To make sure there is enough capacity for growth,the car modules can bedouble or even multidecked.But the circumferenceof the Gravittrakbeing perhaps one toseveral kilometers inlength (depending on thespeed of the modules onthe track, or rpm), thereshould be ample room togrow before it is necessaryto expand further bybuilding an additionalsimilarly architectured settlement at another site. As theGravittrak modules and population grows, it will be neces-saryto add additional and larger capacity Maypole shuttle cars.The individual car modules might be slung each in apair of Mag-lev track riding suspension rings, within whichthey could freely rotate from a highly inclined orientation toone perpendicular to Ceres’ surface as they are decelerated to astop for maintenance work or for coupling additional modules.Normally operational pressurized vestibulation of the modulesto one another for passage between them might be inactivatedduring acceleration and deceleration at such times.Gravittrak car modules could be clustered into three“villages” according to shift. Each shift could then use artificiallighting so that its members work ‘by day’ and sleep ‘bynight’. This arrangement could also simplify shuttle dockingschedules. These three villages could either be physicallylinked or spaced out at 120° intervals along the Gravittrak.Moon Miners’ Manifesto <strong>Classics</strong> - <strong>Year</strong> 7 - Republished January 2006 - Page 65
- Page 1 and 2:
MMM ClassicsThe First Ten YearsYear
- Page 3:
the eventual rise of intelligence s
- Page 6 and 7:
In reality, most of our conjectured
- Page 8 and 9:
and time mean nothing. The message
- Page 10 and 11:
economies, and set up patterns by w
- Page 12 and 13:
ice sheet and glaciers are blocked
- Page 14 and 15: InnerSolarSystemTradeRoutesby Peter
- Page 16 and 17: From “dust in”to products out:t
- Page 18 and 19: port planet December 7th, 1992. As
- Page 20 and 21: 1. Fe - Iron and SteelIron, as it w
- Page 22 and 23: By Peter Kokhce RAM ics: [Greek ker
- Page 24 and 25: of potassium, sodium, and calcium),
- Page 26 and 27: supply the range of functional micr
- Page 28 and 29: • Lesson #3: Making a biosphere v
- Page 30 and 31: additions to the total biomass of t
- Page 32 and 33: pursuing such a mandate faithfully
- Page 34 and 35: The Jekyl-side of a Moon-available
- Page 36 and 37: Now the “Tonnage Of Imports Defra
- Page 38 and 39: eassigned and/or cannibalized is su
- Page 40 and 41: power). In every case, the Utility
- Page 42 and 43: The order of the day will be to min
- Page 44 and 45: “A question of not wasting spent
- Page 46 and 47: large amounts of carbon and nitroge
- Page 48 and 49: these cycling systems through this
- Page 50 and 51: capital equipment and discharge and
- Page 52 and 53: edible tofu-like product that can b
- Page 54 and 55: for a Wheeled Space StationBy Peter
- Page 56 and 57: On the Moon, the cheapest fabric wi
- Page 58 and 59: surface aboard one way space craft
- Page 60 and 61: ockets are available that can signi
- Page 62 and 63: Eastern Sea (misnamed because it is
- Page 66 and 67: Of course, there can be no protrudi
- Page 68: planetary scientists will lead them


