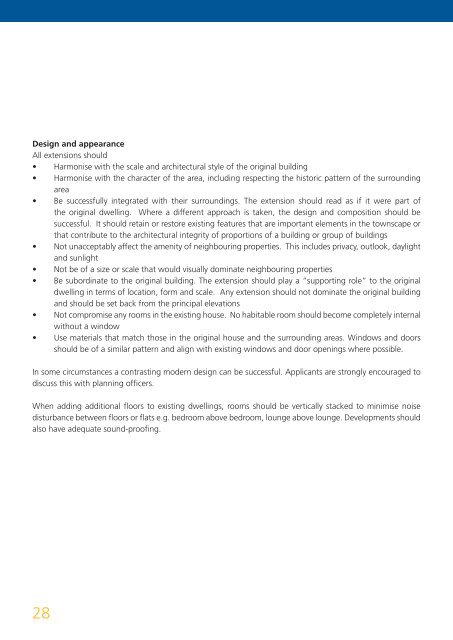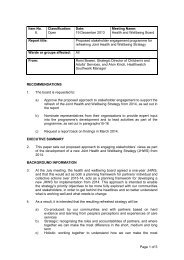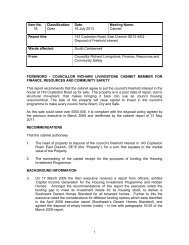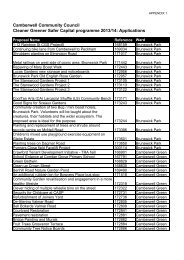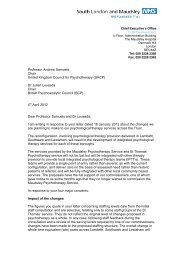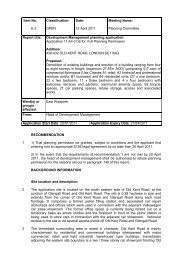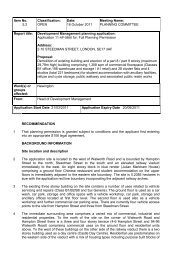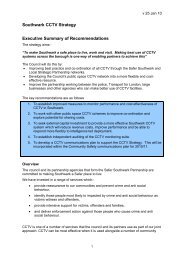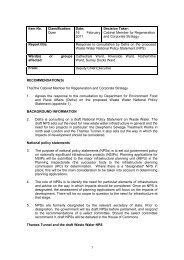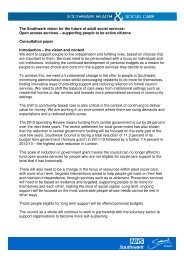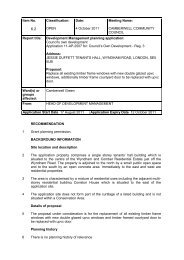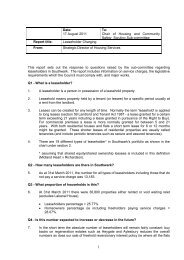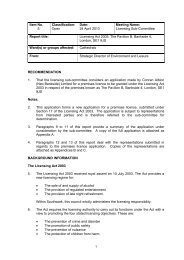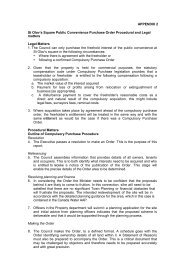Residential Design Standards PDF 2 MB - Southwark Council
Residential Design Standards PDF 2 MB - Southwark Council
Residential Design Standards PDF 2 MB - Southwark Council
- No tags were found...
You also want an ePaper? Increase the reach of your titles
YUMPU automatically turns print PDFs into web optimized ePapers that Google loves.
<strong>Design</strong> and appearanceAll extensions should• Harmonise with the scale and architectural style of the original building• Harmonise with the character of the area, including respecting the historic pattern of the surroundingarea• Be successfully integrated with their surroundings. The extension should read as if it were part ofthe original dwelling. Where a different approach is taken, the design and composition should besuccessful. It should retain or restore existing features that are important elements in the townscape orthat contribute to the architectural integrity of proportions of a building or group of buildings• Not unacceptably affect the amenity of neighbouring properties. This includes privacy, outlook, daylightand sunlight• Not be of a size or scale that would visually dominate neighbouring properties• Be subordinate to the original building. The extension should play a “supporting role” to the originaldwelling in terms of location, form and scale. Any extension should not dominate the original buildingand should be set back from the principal elevations• Not compromise any rooms in the existing house. No habitable room should become completely internalwithout a window• Use materials that match those in the original house and the surrounding areas. Windows and doorsshould be of a similar pattern and align with existing windows and door openings where possible.In some circumstances a contrasting modern design can be successful. Applicants are strongly encouraged todiscuss this with planning officers.When adding additional floors to existing dwellings, rooms should be vertically stacked to minimise noisedisturbance between floors or flats e.g. bedroom above bedroom, lounge above lounge. Developments shouldalso have adequate sound-proofing.28


