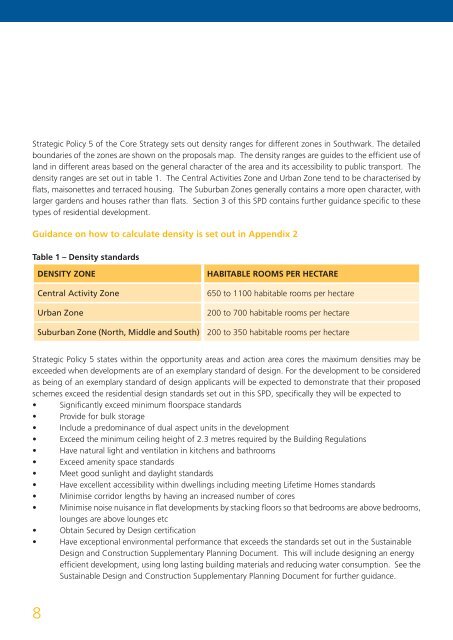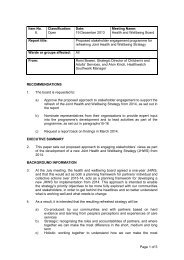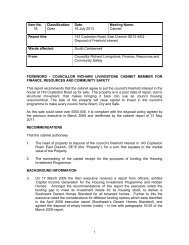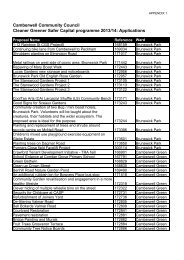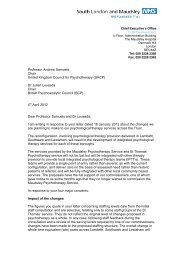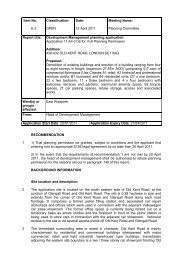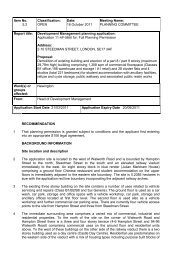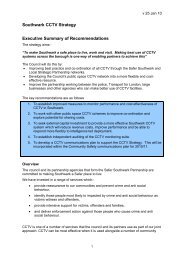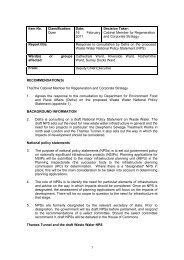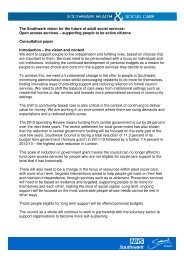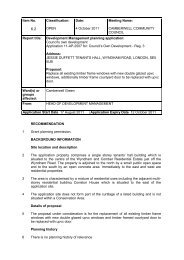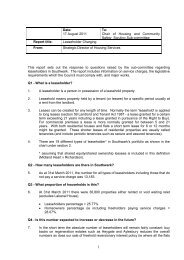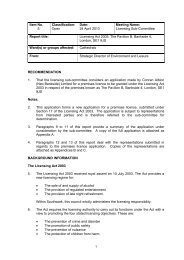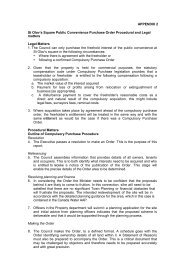Residential Design Standards PDF 2 MB - Southwark Council
Residential Design Standards PDF 2 MB - Southwark Council
Residential Design Standards PDF 2 MB - Southwark Council
- No tags were found...
You also want an ePaper? Increase the reach of your titles
YUMPU automatically turns print PDFs into web optimized ePapers that Google loves.
Strategic Policy 5 of the Core Strategy sets out density ranges for different zones in <strong>Southwark</strong>. The detailedboundaries of the zones are shown on the proposals map. The density ranges are guides to the efficient use ofland in different areas based on the general character of the area and its accessibility to public transport. Thedensity ranges are set out in table 1. The Central Activities Zone and Urban Zone tend to be characterised byflats, maisonettes and terraced housing. The Suburban Zones generally contains a more open character, withlarger gardens and houses rather than flats. Section 3 of this SPD contains further guidance specific to thesetypes of residential development.Guidance on how to calculate density is set out in Appendix 2Table 1 – Density standardsDENSITY ZONECentral Activity ZoneUrban ZoneSuburban Zone (North, Middle and South)HABITABLE ROOMS PER HECTARE650 to 1100 habitable rooms per hectare200 to 700 habitable rooms per hectare200 to 350 habitable rooms per hectareStrategic Policy 5 states within the opportunity areas and action area cores the maximum densities may beexceeded when developments are of an exemplary standard of design. For the development to be consideredas being of an exemplary standard of design applicants will be expected to demonstrate that their proposedschemes exceed the residential design standards set out in this SPD, specifically they will be expected to• Significantly exceed minimum floorspace standards• Provide for bulk storage• Include a predominance of dual aspect units in the development• Exceed the minimum ceiling height of 2.3 metres required by the Building Regulations• Have natural light and ventilation in kitchens and bathrooms• Exceed amenity space standards• Meet good sunlight and daylight standards• Have excellent accessibility within dwellings including meeting Lifetime Homes standards• Minimise corridor lengths by having an increased number of cores• Minimise noise nuisance in flat developments by stacking floors so that bedrooms are above bedrooms,lounges are above lounges etc• Obtain Secured by <strong>Design</strong> certification• Have exceptional environmental performance that exceeds the standards set out in the Sustainable<strong>Design</strong> and Construction Supplementary Planning Document. This will include designing an energyefficient development, using long lasting building materials and reducing water consumption. See theSustainable <strong>Design</strong> and Construction Supplementary Planning Document for further guidance.8


