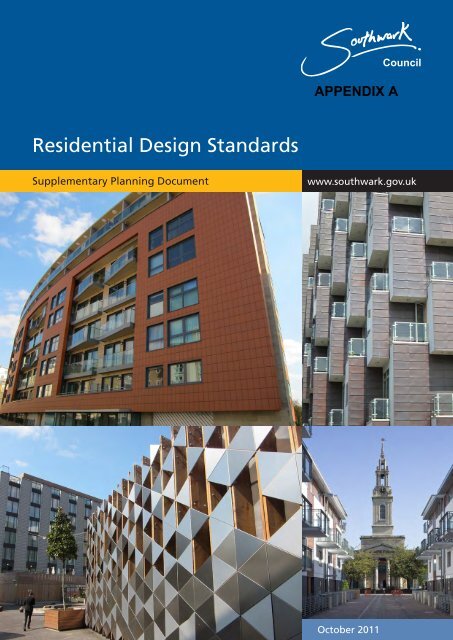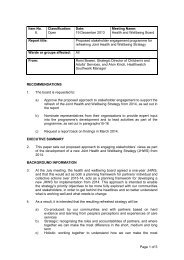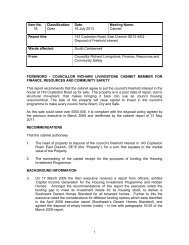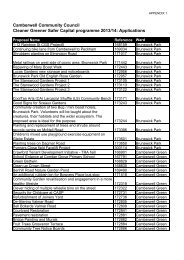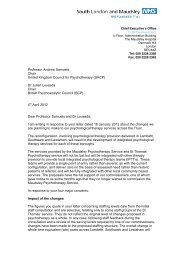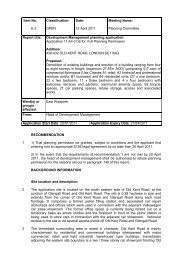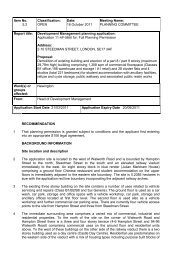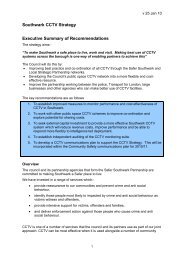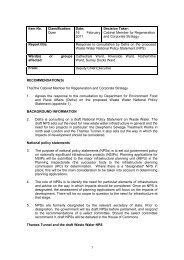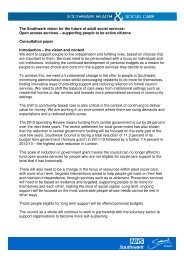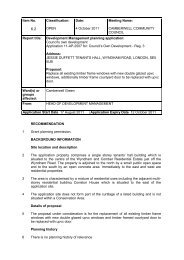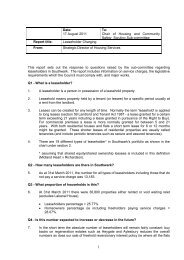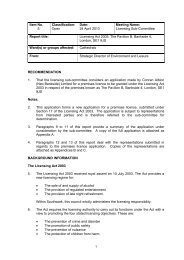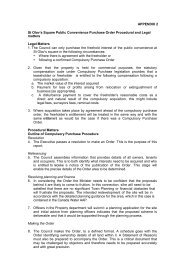Residential Design Standards PDF 2 MB - Southwark Council
Residential Design Standards PDF 2 MB - Southwark Council
Residential Design Standards PDF 2 MB - Southwark Council
- No tags were found...
You also want an ePaper? Increase the reach of your titles
YUMPU automatically turns print PDFs into web optimized ePapers that Google loves.
APPENDIX A<strong>Residential</strong> <strong>Design</strong> <strong>Standards</strong>Supplementary Planning Documentwww.southwark.gov.ukOctober 2011
1. Introduction1.1 Role and Purpose of the Supplementary Planning Document (SPD)The purpose of this supplementary planning document (SPD) is to set out the standard of design expected fromresidential development in <strong>Southwark</strong>. This will ensure all residential developments including new dwellings,extensions, alterations and conversions are sustainable and of a high standard of design. The SPD provides aframework to ensure that all residential development is liveable, accessible and does not have a negative impacton the amenity, privacy and aesthetics of the surrounding area. It will ensure that all residential developmentresults in a pleasant living environment. The SPD has the following objectives1. To provide a clear set of standards to guide the design of residential development2. To provide design guidelines for a wide range of dwelling types required to meet housing need3. To ensure a high standard of housing for all new residential developments.This document provides detailed guidance to the Core Strategy and saved policies of the <strong>Southwark</strong> Plan. ThisSPD is not creating policy. This SPD updates to 2008 <strong>Residential</strong> <strong>Design</strong> <strong>Standards</strong> SPD to take into accountrecent changes to housing policy introduced through the Core Strategy. We may need to do further changesto this SPD as we continue to update our housing policies through area action plans and other planningdocuments so please make sure that you check on the website to find out whether any new guidance hastaken the place of this document at www.southwark.gov.uk/ldfThe SPD will be a material consideration and will have significant weight in the determination of a planningapplication. The SPD principally provides further information on the following Core Strategy and saved<strong>Southwark</strong> Plan polices• Strategic Policy 5 – Providing new homes• Strategic Policy 7 – Family homes• Strategic Policy 8 – Student homes• Strategic Policy 12 – <strong>Design</strong> and conservation• Saved <strong>Southwark</strong> Plan Policy 3.2 – Protection of Amenity• Saved <strong>Southwark</strong> Plan Policy 3.11 – Efficient Use of Land• Saved <strong>Southwark</strong> Plan Policy 3.12 – Quality in <strong>Design</strong>• Saved <strong>Southwark</strong> Plan Policy 3.14 – <strong>Design</strong>ing out Crime• Saved <strong>Southwark</strong> Plan Policy 4.2 – Quality of <strong>Residential</strong> Development• Saved <strong>Southwark</strong> Plan Policy 4.3 – Mix of Dwellings• Saved <strong>Southwark</strong> Plan Policy 4.5 – Wheelchair Affordable Housing• Saved <strong>Southwark</strong> Plan Policy 4.7 – Non Self-Contained Housing for Identified User Groups4
<strong>Residential</strong> design standardsOctober 20112. General principles applying to allresidential development2.1 What do these standards apply to?These standards apply to all residential development, including new dwellings, conversions, extensions andalterations. Additional standards may also apply depending on the type of development and these are setout in section 3. These standards are for general needs housing. Specialist housing is dealt with in section 4.Where an application for planning permission will increase the total amount of development on a site to morethan 10 dwellings, the development will be considered as a major development and the standards within thisSPD and the Core Strategy and saved policies of the <strong>Southwark</strong> Plan relating to major developments will apply.This will be the case for• Sites that are artificially sub-divided. In these circumstances the proposals will be judged as to whetheror not a development makes the best use of land through the efficient use of land policy and by applyingappropriate density levels based on the context and character of the surrounding development andpublic transport accessibility levels• Phased development. In these circumstances where the development is clearly part of the first phase of alarger development which is over 10 units, it will be considered as a major application and the residentialdesign standards for major developments will be applied. Where a phased development with planningpermission is subsequently amended and the total units are increased, the council will also apply theresidential design standards for major developments• Additional units added through supplementary planning applications or a subsequent application on anadjoining site or through a mixed use scheme. In these circumstances where there is an extant planningpermission and a fresh planning permission is submitted for a revised scheme taking the total unitsabove 10 units, the residential design standards for major applications will be applied.The council will seek to ensure that proposals deliberately designed to circumvent the threshold of 10 unitswill not be accepted.2.2 Density <strong>Standards</strong>Density is a measure of the amount of residential accommodation on a development site and is calculated bydividing the number of habitable rooms in a development by the net area of the site (measured in sqm).It is important that the appropriate amount of residential development occurs in appropriate places. Makingefficient use of land to provide new homes, jobs and services, without building on open space, is important.The right level of density ensures efficient use of land without negative impacts on the environment. Newresidential development must take into account the local character and context of the area so that it fits inwith its surroundings and does not have a negative impact on amenity and traffic. High quality landscapingcan help to mix a range of densities together.7
Strategic Policy 5 of the Core Strategy sets out density ranges for different zones in <strong>Southwark</strong>. The detailedboundaries of the zones are shown on the proposals map. The density ranges are guides to the efficient use ofland in different areas based on the general character of the area and its accessibility to public transport. Thedensity ranges are set out in table 1. The Central Activities Zone and Urban Zone tend to be characterised byflats, maisonettes and terraced housing. The Suburban Zones generally contains a more open character, withlarger gardens and houses rather than flats. Section 3 of this SPD contains further guidance specific to thesetypes of residential development.Guidance on how to calculate density is set out in Appendix 2Table 1 – Density standardsDENSITY ZONECentral Activity ZoneUrban ZoneSuburban Zone (North, Middle and South)HABITABLE ROOMS PER HECTARE650 to 1100 habitable rooms per hectare200 to 700 habitable rooms per hectare200 to 350 habitable rooms per hectareStrategic Policy 5 states within the opportunity areas and action area cores the maximum densities may beexceeded when developments are of an exemplary standard of design. For the development to be consideredas being of an exemplary standard of design applicants will be expected to demonstrate that their proposedschemes exceed the residential design standards set out in this SPD, specifically they will be expected to• Significantly exceed minimum floorspace standards• Provide for bulk storage• Include a predominance of dual aspect units in the development• Exceed the minimum ceiling height of 2.3 metres required by the Building Regulations• Have natural light and ventilation in kitchens and bathrooms• Exceed amenity space standards• Meet good sunlight and daylight standards• Have excellent accessibility within dwellings including meeting Lifetime Homes standards• Minimise corridor lengths by having an increased number of cores• Minimise noise nuisance in flat developments by stacking floors so that bedrooms are above bedrooms,lounges are above lounges etc• Obtain Secured by <strong>Design</strong> certification• Have exceptional environmental performance that exceeds the standards set out in the Sustainable<strong>Design</strong> and Construction Supplementary Planning Document. This will include designing an energyefficient development, using long lasting building materials and reducing water consumption. See theSustainable <strong>Design</strong> and Construction Supplementary Planning Document for further guidance.8
<strong>Residential</strong> design standardsOctober 2011• Maximise the potential of the site as demonstrated in the applicant’s <strong>Design</strong> and Access Statement.See the <strong>Design</strong> and Access Statements Supplementary Planning Document for further guidance.• Make a positive contribution to local context, character and communities, including contributing to thestreetscape.2.3 Different sized dwellings/dwelling mixThe Core Strategy, saved <strong>Southwark</strong> Plan and the London Plan require development to cater for the rangeof housing needs in the area. This includes providing a mix of housing sizes and types for different sizedhouseholds. To identify housing need in the borough we commission a Housing Requirements Study roughlyevery five years. We have also carried out a sub-regional strategic housing market assessment. These surveysare carried out using assessment methods that comply with government guidance. The most recent studiescarried out were in 2009 and 2010. In terms of housing mix, the key findings of the studies were that• There is a significant shortfall of housing in the borough• There is a general need for more family housing in the borough across all tenures for larger sizedhouseholds.Strategic Policy 7 of the Core Strategy sets out dwelling mix requirements for schemes of 10 or more units.We also set out area specific requirements in the area action plans. These requirements are set out belowwith guidance on the household sizes needing to be accommodated. The level of family housing we requireis based on the density of development and the ability of development to provide amenity space for families.Major new and converted housing developments (developments of over 10 units) will need to cater for theseneeds by providing a mix of self-contained dwelling types and sizes for different household sizes, as follows• a minimum of 60% of dwellings suitable for three or more occupants (containing two or more bedrooms)• a maximum of 5% of dwellings as studio flats• minimum amount of dwellings suitable for at least five occupants (with a mix of 3, 4 or 5 bedrooms)with directly accessible amenity space in line with the following:- a minimum of 10% in Potters Field, London Bridge, Elephant and Castle opportunity area andthe north of Blackfriars Road- a minimum of 20% in the urban density zone and the Central Activities Zone, except whereset out above- a minimum of 30% of dwellings in the suburban density zone• Other than studio flats which must be private, homes of all sizes should provide a mix of private, socialand intermediate housing.The requirement for family homes is illustrated on Figure 19
Area action plan policies set out housing mix requirements for specificareas. These are• Aylesbury Action Area Core- A maximum of 3% studios all in private tenure;- at least 70% of dwellings to have two or more bedrooms;- at least 20% of dwellings have three bedrooms;- at least 7% of dwellings have four bedrooms; and- at least 3% of dwellings have five or more bedrooms• Canada Water Action Area Core- a minimum of 20% of dwellings to have 3, 4 or 5bedrooms (suitable for at least five occupants)in the Canada Water action area core• Peckham and Nunhead Action Area Core:- We will consider whether we will vary the level of familyhousing through the preferred optionsconsultation. In the meantime we will apply therequirements for the urban and suburbandensity zones, set out above.Exceptions may be made where• A scheme is designed to meet specific housing need such assupported housing, as set out in section 4• A mix of dwelling sizes would be inappropriate due to the locationof the site, its external environment or the limitations of the site iitself. Applicants must justify why the appropriate dwelling mixcannot be met. This should be justified through the applicant’s<strong>Design</strong> and Access Statement.10
<strong>Residential</strong> design standardsOctober 2011Figure 1 – Family Home Zones(10 units or more)As set out in the Core Areapolicies for Canada Water,Aylesbury, Peckham andNunhead Area Action Plans(10 units or more)Minimun 10% 3,4,5bedrooms(10 units or more)Minimum 20% 3,4or 5 bedrooms(10 units or more)Minimum 30% 3,4or 5 bedrooms11
2.4 Minimum floor and room areas for differentsized dwellingsStrategic Policy 7 of the Core Strategy highlights the importance ofensuring that all new development is of a high quality with good livingconditions. Minimum floor area standards ensure an adequate amountof space is provided in residential development to achieve a pleasant andhealthy living environment. This is also a priority for the Mayor, who,through the London Plan and London Housing <strong>Design</strong> Guide, requiresminimum space standards in order to make new homes provide goodliving conditions for different sized households.We have adopted minimum floor area standards for Aylesbury withinthe area action plan. For other areas we will apply the standards in thisSPD until replaced by area action plans and other development plandocuments.Table 2 sets out the minimum overall dwelling sizes we expect alldevelopment to meet. These are minimum standards which developersare encouraged to exceed. They are in line with the requirements of theLondon Plan and are based on the number of people expected to live ina home. This means developers should state the number of occupiers ahome is designed to accommodate. Across a scheme, the mix of dwellingtypes should cater for the full range of household sizes. We will assess thisusing the average dwelling sizes set out in Table 2. These are minimumfloor areas and applicants should seek to provide larger floor areas indevelopments where possible.12
<strong>Residential</strong> design standardsOctober 2011Table 2: Minimum dwelling size standardsDevelopment type Dwelling type (bedroom/persons) Essential GIA (sq m)Flats Studios 361b2p 502b3p 612b4p 702b average 663b4p 743b5p 863b6p 953b average 854b5p 904b6p 994+b average 952 storey houses 2b4p 833b4p 873b5p 963b average 924b5p 1004b6p 1074+b average 1043 storey houses 3b5p 1024b5p 1064b6p 1134+b average 110When designing homes for more than six persons developers should allow approximately 10 sq mper extra person.For the purposes of affordable housing calculations, habitable rooms exceeding 27.5 sqm will be counted astwo rooms. See the Affordable Housing Supplementary Planning Document for further information.Table 3 sets out the minimum room areas for individual rooms. These must be met in addition to the minimumdwelling sizes set out in Table 2. It is recommended that rooms are separated within a unit where possible,particularly for social housing where there are frequently more people living in the dwelling. A larger roomsize is required for open plan units to allow some separation within the room (especially between cooking andliving) and to allow more space as everyone in the dwelling will be using that same one room.13
Table 3: Minimum room areas in sqmDWELLING SIZE STUDIO 1 BED 2 BED 3 BED 4 BEDDouble bedroom 12 12 12 12Single bedroom 7 7 7Living room (where eating area is in thelounge)16 17 18 19Kitchen (with eating area in the lounge) 6 7 8 8Kitchen diner (eating area in the kitchendiner)Living room (where eating area is in thekitchen diner)Open plan development (where kitchen/diner is combined with the living room)9 11 11 1213 13 15 1524 27 30Bathroom/ wc (combined) 3.5 3.5 3.5 3.5 3.5Storage floor area 1 1.25 1.75 2.25 2.75For studio flats there needs to be sufficient separation between the cooking and sleeping areas.See section 3.5 of this SPD for further information on the larger room sizes required for social rented affordablehousing.All residential development needs to provide storage space to meet the likely needs and requirements ofpotential occupiers. Table 3 sets out the minimum requirements for storage for each sized dwelling. Applicantsmust ensure that there is storage space for the following:• Refuse storage. Internal space for storage of waste should be provided within kitchens (in cupboards)or close to kitchens in utility rooms or connected garages. This should have a minimum capacity of 30litres and be able to store at least three bins for different types of waste. No bin should be smaller thanseven litres• General household items such as vacuum cleaners in all dwellings and buggies in dwellings with two ormore bedrooms• Food and kitchen storage, including space for electrical machines• Storage for tools etc for household, garden or vehicle/bicycle maintenance, especially where no garageis providedIn larger developments basements can provide additional capacity for storage and this should be considered.14
<strong>Residential</strong> design standardsOctober 2011Building Regulations require a minimum headroom of 2.3 metres. Exceptions may be considered in circumstanceswhere the proposal is to convert an existing building into a flat, providing all the other appropriate residentialdesign standards in this SPD are met.Habitable rooms in attics should have a minimum room height of 2.3 metres over at least half of the habitablefloor area. Any floor area where the ceiling height is less than 1.5 metres will not count towards the habitablefloorspace.2.5 Internal Layout of DwellingsThe following requirements should be applied• All habitable rooms should have access to natural daylight. Rooms should be designed to take advantageof natural sunlight and ventilation, as set out in section 2.7• Principal living rooms and bedrooms should not be served only by roof lights and should have verticalwindows for outlook• All new residential development for general needs housing should be completely self-contained withthe living room, kitchen, bathroom, WC and bedrooms adequate in size for their intended use, inaccordance with the minimum standards set out in table 2 and 3• Wherever practical all new dwellings should be provided with an entrance lobby or hall in order toconserve energy and ensure that entry is not directly onto a flight of stairs• Access to bedrooms and bathrooms should be from a circulation area (i.e. entrance hall or lobby) andnot solely off another room• Kitchens may be located off living or dining rooms where means of escape in case of fire is satisfactory• All bathrooms, WCs and kitchens should have adequate ventilation• It is recommended that dwellings with two double bedrooms have a separate WC and bathroom.Dwellings with three or more bedrooms should have a second WC with a hand wash basin• All affordable dwellings with three or more bedrooms should have a kitchen that is separate from theliving room.15
2.6 Outdoor Amenity SpaceAll new residential development must provide an adequate amount of useable outdoor amenity space. Thenature and scale of the amenity space should be appropriate to the location of the development, its functionand the character of the area within which it is situated. For example development designed for families willneed to include private gardens and play areas whereas for 1 bed flats, balconies and more generic communalareas may be more appropriate.In most developments there should be a mixture of both private and communal amenity space. Private amenityspace is space specific for one dwelling and can be accessed only by the people living within that dwelling. It isparticularly important for family housing in order to provide a safe outdoor area for children to play in. It cantake the form of private gardens, balconies, terraces and roof gardens. Juliet balconies are not considered asamenity space as they do not add useable space to the development. Access to private amenity space shouldnot be from the bedroom.Communal amenity space is shared space for use by everyone within the development. It can take the formof a communal garden or roof garden. All residents should have access to communal amenity space where itis provided.Section 3 sets out the specific outdoor amenity space requirements for different types of residential development.These standards are in addition to the general standards set out in this section.Where it is not possible to provide an adequate amount of outdoor amenity space in accordance withsection 3 of this SPD and the saved <strong>Southwark</strong> Plan policy 4.2, the applicant must justify why this cannot beachieved through the <strong>Design</strong> and Access Statement. Where developments are within immediate proximity ofa substantial area of public open space, accessibility to the open space, combined with better outlook, mayjustify less amenity space as part of the development. In these circumstances a planning contribution maybe required instead to provide off-site public amenity space (see the Section 106 Supplementary PlanningDocument).Planning applications should show the areas allocated to future residents for outdoor amenity space. Detailsof access to and boundary treatments must also be provided with the planning application. It is important toindicate the extent of private ownership (such as by walls, fences, railings, gates, signage, paving) to definethe boundary between public and private space.16
<strong>Residential</strong> design standardsOctober 2011If the proposed development fails any of these tests, further investigation and evidence may be required inorder to assess whether an unacceptable loss of daylight and/or sunlight will occur. The evidence should beprepared by a suitably qualified professional and must be in accordance with the BRE guidance. The cost ofany further investigation and evidence must be met by the applicant.Additional testsIn addition to the BRE tests, to ensure that natural light and ventilation are maximised, all residentialdevelopments should meet the following requirements• At least one main wall with a window should face within 90 degrees of due south• North facing gardens should be avoided• Garages should be situated to the north of houses to maximise daylight and sunlight to the rest of thedwelling• Taller buildings should be sited to the north of the development, with low rise at the south to maximisedaylight and sunlight penetration to the development• Where possible, living rooms should face the southern or western parts of the sky and kitchens towardsthe north east• In order to make the most of solar gain through passive solar energy the main solar collecting glazingshould face within 30 degrees of due south• The council encourages dwellings to be dual aspect in terms of having multiple windows looking in morethan one direction. This allows more light into the dwelling and allows cross ventilation. Where dualaspect cannot be provided for example in flat developments due to problems of overlooking neighbours,the applicant must prove that the single aspect is of a standard not inferior to multiple aspects and thata high quality of design is still achieved (through the <strong>Design</strong> and Access Statement). The Sustainable<strong>Design</strong> and Construction SPD provides further guidance on locating windows away from busy roads andrailways to minimise noise and pollution to the development• New development should not cause excessive overshadowing of existing communal amenity spaces orneighbouring properties• No new development should result in the complete loss of sunlight to an existing adjoining property.2.8 Privacy and securityHouse and flat developments should be arranged to safeguard the amenity and privacy of occupiers andneighbours. New development, extensions, alterations and conversions should not subject neighbours tounacceptable noise disturbance, overlooking or loss of security. See the Sustainable <strong>Design</strong> and ConstructionSupplementary Planning Document for further guidance on how to reduce disturbance from noise and thespecific standards which must be met.19
To prevent unnecessary problems of overlooking, loss of privacy anddisturbance, development should achieve the following distances• A minimum distance of 12 metres at the front of the building andany elevation that fronts onto a highway• A minimum distance of 21 metres at the rear of the building.Where these minimum distances cannot be met, applicants must providejustification through the <strong>Design</strong> and Access Statement.Developments should seek to improve community safety and crimeprevention. This may include designing developments so that openspaces are overlooked by windows, avoiding dark secluded areas andbuildings face onto streets. This may include obtaining Secured by <strong>Design</strong>certification. <strong>Council</strong> owned developments and developments carriedout by Registered Providers are required to obtain Secured by <strong>Design</strong>certification.2.9 Lifetime HomesAll new residential development should be built to Lifetime Homesstandards. Lifetime Homes are ordinary homes designed to accommodatethe changing needs of occupants throughout their lives. HabintegHousing Association’s Lifetime Homes standards are nationally recognisedstandards to raise the standard of housing. Lifetime Homes are basedaround meeting 16 design features. Ideally all 16 design features will bemet or exceeded, to reach Lifetime Homes standards to benefit everyoneand help residents remain in their communities. Where it is not possiblefor all 16 features to be met due to site constraints, applicants shouldprovide details of which standards can not be met and justify the reasonsfor each through their <strong>Design</strong> and Access Statement. Those standardsthat can be achieved should still be met. The 16 Lifetime Homes featuresare set out in the table 3. Should the Habinteg House Association updatethe Lifetime Homes <strong>Standards</strong> after the adoption of this document, thecouncil will use the updated standards. The Lifetime Homes standards areavailable from http://www.lifetimehomes.org.uk20
<strong>Residential</strong> design standardsOctober 2011Lifetime HomefeatureRequirementStated specifications anddimensions to conform1 Car Parking Where car parking is adjacent tothe home, it should be capableof enlargement to attain 3.3mwidth.The general parking space width of2400mm must have a grass verge or path900mm wide running beside to enable thehard landscaping to have an overall widthof 3300mm at a later date.2 Access from CarParkingThe distance from the carparking space to the homeshould be kept to a minimumand should be level or gentlysloping.A level approach is preferable. Wheretopography prevents this, a maximumgradient on an individual slope ispermissible as follows• 1:12 if the slope is less than 5m;• 1:15 if it is between 5m – 10m;• 1:20 where the slope is more than 10m.There must be top, bottom andintermediate 1200mm clear landings.Paths should be a minimum 900mm wide.3 Approach The approach to all entrancesshould be level or gently sloping.The specification for Criterion 2 gives thedefinition of gently sloping.4 External Entrances All entrances should beilluminated, have level accessover the threshold and have acovered main entrance.5 Communal Stairs Communal stairs should provideeasy access and, where homesare reached by a lift, it should befully accessible.The threshold upstand should not exceed15mm.Communal stairsUniform rise not more than 170mm,uniform going not less than 250mm.Handrails extend 300mm beyond top andbottom step, handrail height 900mm fromeach nosing.LiftsClear landing entrances minimum 1500mmx 1500mmMinimum internal dimensions 1100mm x1400mmControls between 900 – 1200mm fromfloor and 400mm from the lift’s internalfront wall.21
Lifetime HomefeatureRequirementStated specifications anddimensions to conform6 Doorways & Hallways The width of internal doorwaysand hallways should conformto Part M, except that when theapproach is not head on and thehallway width is 900mm, theclear opening width should be900mm rather than 800mm.There should be 300mm nibor wall space to the side of theleading edge of the doors onentrance level.Front doorClear opening width of 800mm, with a300 nib to the side of the leading edge.Internal + Back doorsClear opening width of 750mm / corridoror passageway width 900mm if theapproach is head-on or 1200mm when theapproach in not head-on, clear openingwidth 775mm / corridor 1050mm whenthe approach is not head on, 900mm /900mm corridor when the approach is nothead on.Doors on the entrance level should have a300mm nib to the leading edge.7 Wheelchair Accessibility There should be space forturning a wheelchair in diningareas and living rooms andadequate circulation space forwheelchairs elsewhere.8 Living Room The living room should be atentrance level.A turning circle of 1500mm or a turningellipse of 1700mm x 1400mm is requiredin living rooms and dining areas.Living room at entrance level.9 Two or more storeyrequirementsIn houses of two or morestoreys, there should be space onthe entrance level that could beused as a convenient bed space.A space on the entrance level that couldconveniently be used as a bed-space.10 WC In houses with three bedroomsor more there should be awheelchair accessible toilet atentrance level with drainageprovision enabling a showerto be fitted in the future. Inhouses with two bedrooms thedownstairs toilet should conformat least to Part M.The drainage for the future shower shouldbe provided in all dwellings.For dwellings with 3 or more bedroomsor on one level, the WC must be fullyaccessible. A wheelchair user should beable to close the door from within andachieve side transfer from a wheelchairto one side of the WC. There must be1100mm clear space to the front of thebowl. The shower provision must be withinthe closet or adjacent to the WC.A Part M WC is adequate for dwellings on2 or more storeys with 1 or 2 bedrooms.22
<strong>Residential</strong> design standardsOctober 2011Lifetime HomefeatureRequirementStated specifications anddimensions to conform11 Bathroom & WC Walls Walls in the bathroom and WCshould be capable of takingadaptations such as handrails.Wall reinforcements (if required) should belocated between 300 and 1500mm fromthe floor.12 Lift Capability The design should incorporateprovision for a future stair liftand a suitably identified spacefor a through the floor lift fromthe ground floor to the firstfloor, for example to a bedroomnext to the bathroom.13 Main Bedroom The design and specificationshould provide a reasonableroute for a potential hoist from amain bedroom to the bathroom.There must be a minimum of 900mmclear distance between the stair wall (onwhich the stair lift would normally be fixed)and the edge of the opposite handrail/balustrade.Unobstructed ‘landings’ are needed at thetop and bottom of the stairsTechnological advances in hoist designmean that a straight run is no longerrequired.14 Bathroom Layout The bathroom should bedesigned for ease of access tothe bath, WC & wash basin.Although there is not a requirement for aturning circle in bathrooms, sufficient spaceshould be provided so that a wheelchairuser can conveniently use the bathroomand gain side access to the WC.15 Window Specification Living room window glazingshould begin no higher than800mm from the floor leveland windows should be easy toopen/operate.16 Fixtures & Fittings Switches, sockets, ventilationand service controls should beat a height usable by all (i.e.between 450 and 1200mm fromthe floor).People should be able to see out of thewindow whilst seated. Wheelchair usersshould be able to operate at least onewindow in each room.This applies to all rooms, including thekitchen and bathroom23
2.10 Wheelchair housingLifetime Homes are suitable for many older people and the vast majority of disabled people but they are notdesigned to meet the additional spatial requirements for wheelchair users. There remains a shortage of housingsuitable for wheelchair users across London and wheelchair housing has been identified as a key housing needin <strong>Southwark</strong>. The London Plan and the saved <strong>Southwark</strong> Plan policy 4.3 require at least 10% habitable roomsor units of major new residential development (10 units or more) to be designed to be wheelchair accessible.Wheelchair housing in affordable housing schemesThe greatest need is for more affordable wheelchair housing. To incentivise the development of such units,for every affordable housing unit which complies with the wheelchair design standards, one less affordablehabitable room will be required than otherwise stated in Strategic Policy 6 of the Core Strategy.The London Borough of Greenwich has developed the ‘Greenwich Standard’, known as the South EastLondon Housing Partnership Wheelchair Housing <strong>Design</strong> Guidelines, which is a nationally recognised bestpractice standard for wheelchair housing. It incorporates and builds on the nationally recognised HabintegWheelchair Housing <strong>Design</strong> Guide and the Housing Corporation’s Scheme Development <strong>Standards</strong>. This SPDadopts the South East London Housing Partnership Wheelchair Housing <strong>Design</strong> Guidelines to be used as<strong>Southwark</strong>’s guidelines for wheelchair design guidelines. New developments must meet this standard unlesssite constraints such as topography prevent the standard from being met. Where this is the case the councilwill require justification as to why the standard cannot be met. The standard covers the following 15 areas1. Moving around outside2. Using outdoor space3. Approaching the home4. Negotiating the entrance door5. Entering and leaving, dealing with callers6. Negotiating the secondary door7. Moving around inside/storing things8. Moving between levels9. Using living spaces10. Using the kitchen11. Using the bathroom and shower room12. Using bedrooms13. Operating doors14. Operating windows15. Controlling services.Appendix A of this SPD shows the link to the most up-to-date wheelchair standard24
<strong>Residential</strong> design standardsOctober 20113. <strong>Standards</strong> specific to certain types ofresidential development in addition to thegeneral standardsThese standards apply in addition to the general standards set out in section 2 and relate to different types ofresidential development.3.1 New houses(Detached, semi-detached and terrace)Outdoor amenity spaceNew housing must provide private amenity space. The majority of space should be located at the rear of theproperty and should not be overlooked from public areas nor should it adversely affect the privacy and amenityof neighbours. New housing should provide• A minimum of 50 sqm private garden space. The garden should be at least 10m in length• The private garden should extend across the entire width of the dwelling• Measures to secure safety and security of habitable rooms on the ground floor.3.2 New flat developmentsOutdoor amenity spaceAll flat developments must provide some form of outdoor amenity space. This must include communalamenity space and where possible private amenity space.All flat developments must meet the following minimum standards and seek to exceed these where possible• 50 sqm communal amenity space per development• For units containing three or more bedrooms, 10 sqm of private amenity space• For units containing two or less bedrooms, 10 sqm of private amenity space should ideally be provided.Where it is not possible to provide 10 sqm of private amenity space, as much space as possible should beprovided as private amenity space, with the remaining amount added towards the communal amenityspace requirement. For example, if a private balcony of 3 sqm can be provided, 7 sqm should be addedonto the communal amenity space• Balconies, terraces and roof gardens must be a minimum of 3 sqm to count towards private amenityspace.All amenity space must be intrinsic to the design of the development. Care must be taken so that privateamenity space such as roof terraces and balconies does not adversely affect neighbouring residents’ privacyor sunlight. Roof gardens should be located appropriately to avoid problems of overlooking. Screens andlandscaping can be used to help overcome problems of overlooking. Wherever possible larger units should beprovided at ground level, to ensure access to private amenity space. Units designed as family units should beprovided at the ground level. This enables children to have direct access to outdoor amenity space and reducespotential access problems of carrying children or push chairs up flights of stairs.25
Applications with family units away from the ground floor should provide justification through the <strong>Design</strong>and Access Statement of how families benefit from access to good quality amenity space and that familiescontinue to have access to private space and play areas.Communal amenity areas should meet the following standards• They should be located towards the rear of the property or as an inner courtyard• They must be designed appropriately to be used by all the residents• Dwellings within the development should overlook the amenity space to increase passive surveillanceand make the amenity space a safe place for residents to use• All units in the development must have access to the communal amenity area.In addition to the communal amenity space requirements, children’s play areas should be provided in all newflat developments containing the potential for 10 or more child bed spaces. This is a requirement from LondonPlan Policy 3.6 and the Mayor’s Supplementary Planning Guidance on Providing for Children and YoungPeople’s Play and Informal Recreation. This is calculated on the basis that:For private and intermediate housing• 2 bedroom houses or flats create 0.11 child bed spaces per unit• 3 bedroom houses or flats create 0.42 child bed spaces per unit• 4 bedroom houses or flats create 0.98 child bed spaces per unit.For social for rent housing• 2 bedroom houses or flats create 0.40 child bed spaces per unit• 3 bedroom houses or flats create 1.88 child bed spaces per unit• 4 bedroom houses or flats create 1.9 child bed spaces per unit.A minimum of 10 sqm of play space per child bedspace should be provided within the development. Playareas should be overlooked by nearby housing. A management and maintenance scheme of the play areais required to be provided by the applicant establishing the management and maintenance regime for thechildren’s play area.3.3 ConversionsPermission will not be granted for the conversion of a single dwelling house of 130 sqm or less original netinternal floorspace into 2 or more dwelling units. This is to protect small family homes with gardens for whichthere is a known need in the borough. Net internal floorspace excludes space that cannot be used, such asinternal walls, under stairs and chimneys as well as all shared spaces within developments such as sharedcorridors, lobbies and stairwells.26
<strong>Residential</strong> design standardsOctober 2011Outdoor amenity spaceProposals for conversions should meet the amenity space requirementsset out in sections 2.6, 3.1 and 3.2 for all developments (housing and flatdevelopments).Daylight and sunlightBasements and roof spaces (lofts/attics) with poor access to natural lightand ventilation should not be made into separate units but should becombined with the adjoining floor as part of a maisonette or duplex flat.There needs to be adequate natural light.3.4 Extensions to existing residential dwellingsThe General Permitted Development Order sets out the types ofdevelopment for which planning permission is not required. This is calledpermitted development rights. Planning permission is not required formany alterations and small extensions to single family houses. However,purpose built flats and houses converted into flats have no permitteddevelopment rights and planning permission is always required. TheGovernment’s free booklet “Planning: A Guide for Householders” isavailable from www.communities.gov.uk or from <strong>Southwark</strong> <strong>Council</strong>’sdevelopment management team on 020 7525 5438.Outdoor amenity space• Any extension should not reduce the outdoor amenity spaceassociated with the dwelling to less than half of its original sizeand the remaining amenity space must be at least the minimumstandards set out in sections 2.6, 3.1, 3.2, 3.3 and 3.4• Extensions should not adversely affect the privacy or amenity ofneighbours and adjoining occupiers.27
<strong>Design</strong> and appearanceAll extensions should• Harmonise with the scale and architectural style of the original building• Harmonise with the character of the area, including respecting the historic pattern of the surroundingarea• Be successfully integrated with their surroundings. The extension should read as if it were part ofthe original dwelling. Where a different approach is taken, the design and composition should besuccessful. It should retain or restore existing features that are important elements in the townscape orthat contribute to the architectural integrity of proportions of a building or group of buildings• Not unacceptably affect the amenity of neighbouring properties. This includes privacy, outlook, daylightand sunlight• Not be of a size or scale that would visually dominate neighbouring properties• Be subordinate to the original building. The extension should play a “supporting role” to the originaldwelling in terms of location, form and scale. Any extension should not dominate the original buildingand should be set back from the principal elevations• Not compromise any rooms in the existing house. No habitable room should become completely internalwithout a window• Use materials that match those in the original house and the surrounding areas. Windows and doorsshould be of a similar pattern and align with existing windows and door openings where possible.In some circumstances a contrasting modern design can be successful. Applicants are strongly encouraged todiscuss this with planning officers.When adding additional floors to existing dwellings, rooms should be vertically stacked to minimise noisedisturbance between floors or flats e.g. bedroom above bedroom, lounge above lounge. Developments shouldalso have adequate sound-proofing.28
<strong>Residential</strong> design standardsOctober 2011Rear extensionsRear extensions are often the most practical and appropriate way toextend a dwelling. However, if poorly designed they can have a negativeimpact on the property or neighbouring properties especially in terms ofoutlook, daylight and sunlight.They should• Generally, for most smaller terraced and semi-detached houses,be limited to a single-storey in height and must respect existingbuilding heights.• The eave level and ridge level must be no higher than the highestpart of the roof• 3 metres is usually the maximum depth that can be added withoutharm to neighbours and preventing a feeling of enclosure• Should not exceed 3 metres in height to prevent a feeling ofenclosure• Respect the design and windows features of the host building.If the existing garden is already only a minimum size as set out in section3.1 and 3.2, a rear extension will probably not be suitable for the property.2929
ConservatoriesConservatories are generally rear extensions and theabove guidance should be applied to these. In addition,conservatories should be• To rear or side of the dwelling• A separate room from the main dwelling so thatthey can be closed off• At ground or basement level.Side extensionsSide extensions should• Be subsidiary to the main building• If the side extension is proposed to be more thansingle storey, the upper floor should be set backfrom the side building line• Have roofs that match those of existing buildingsin terms of roof shapes and pitches• Avoid the infilling of gaps between properties,where this is an important townscape feature.Front extensionsFront extensions are rarely acceptable due to theirimpact on the appearance of the building andtownscape. Applicants are strongly encouraged toseek the advice of a planning officer if designing frontextensions.Roof ExtensionsRoof design is very important as it will determine the overall shape of an extension.Roof extensions will not be permitted in the following circumstances• Where additional floors in any form would harm the architectural integrity of a building or the unity ofa group• Where roof extensions cut through ridge or hip lines• On buildings which are the same height or significantly higher than their neighbours, especially thosewhich have been extended in the past• On buildings and in terraces which are completed compositions or which have existing mansards or roofstoreys• Where the varied skyline of a terrace or group of buildings is of interest and should be maintained• Where the building has roofline features which were designed to be seen against the sky30
<strong>Residential</strong> design standardsOctober 2011• Where it would unbalance the proportions ofthe building• Where there is an unbroken run of butterflyroofs• Where the roofline is exposed to long viewsfrom public spaces and a roof extension in anyform would have a detrimental impact on thatview• Where important historic roof forms would belost• No roof extensions above the height of theridge of the main roof.Roof extensions and alterations should• Be pitched rather than flat as they are moreefficient with rainwater and usually easier tointegrate its design• Be similar to that on adjoining properties• Preserve the characteristic features of the roofsuch as chimney stacks and chimney pots• Preserve the external expression of party andrear walls and variations of roof line and pitch• Roof lights set into the roof slope are favouredover dormer windows where possible.• Roof lights should be fitted flush (parallel) withthe roof to avoid clutter on the front of thebuilding• There should be a maximum of two roof lightsto front roof slope• In conservation areas, roof lights need to be inkeeping.Roof window extensions• Dormer window extensions should normally be confined to the rear elevation of dwellings with pitchedroofs. They should be only at the rear of the dwelling. Dormer windows would only be allowed at thefront of a dwelling if they are an established part of the streetscape or they would have no impact onthe streetscape• Dormer windows should generally be set down from the ridge of the main house, in from either side ofthe roof slope and in from the eaves31
• Dormer window extensions should not dominate the rear elevation of the property. They should bedesigned to sit well within the original roof slope remaining around the whole dormer. As a minimumthey should be set up 0.5 metres from the gutterline and set 0.5 metres down from the ridge• Dormer windows should not normally be wider than they are high nor should they occupy more than20% of the area of the roof.We encourage the installation of green and brown roofs and walls. Green and brown roofs and walls are‘living’ roofs and walls that can benefit the environment by enhancing biodiversity and reducing flood riskswhilst providing a high standard of insulation. See the Sustainable <strong>Design</strong> and Construction SPD for furtherinformation on green roofs.Conservation Areas and Listed BuildingsGuidance within this section on conservation areas and listed buildings is in addition to the guidance in therest of this SPD. <strong>Residential</strong> development within conservation areas and on listed buildings requires additionalguidance to ensure conservation of the historic environment, as set out in saved policies within the <strong>Southwark</strong>Plan.Applications for extensions to listed buildings or within conservation areas are also required to submit a <strong>Design</strong>and Access Statement. See the <strong>Design</strong> and Access Statements SPD for more information on what needs tobe included in a design and access statement.Some properties within the borough are covered by an Article4 direction, made under the Town and Country Planning General Development Order 1988 (as amended)in order to control development where the character of an area of acknowledged importance would bethreatened. Article 4 direction removes permitted development rights to undertake certain works withoutplanning permission.Within Conservation Areas development should preserve or enhance the character or appearance of the area.Proposed development on listed buildings should preserve the building and its features of special architecturalor historic interest. Planning permission may be required for alterations and extensions which would not berequired outside of conservation areas and listed buildings. In particular, there are no permitted developmentrights for roof alterations in conservation areas, and planning permission is always required. Listed buildingsand Conservation Areas may also need Listed Building Consent and Conservation Area Consent respectively.Development must not comprise the historic and architectural integrity of the buildings. Special considerationshould be given to the following design matters:• Established character• Appearance• Materials• Boundary details• Streetscene• Significant trees.32
<strong>Residential</strong> design standardsOctober 2011Extensions and alterations within conservation areas need to• Respect the context of the Conservation Area, having regard to thecontent of Conservation Area Appraisals• Use high quality materials that complement and enhance theconservation area• Do not involve the loss of existing traditional features of interestwhich make a positive contribution to the character or appearanceof the conservation area• Do not introduce design details or features that are out of characterwith the area such as the use of windows and doors made ofaluminium, uPVC or any other non-traditional material.Extensions and alterations to listed buildings need to ensure that• There is no loss of important historic fabric• The development is not detrimental to the special architectural orhistorical interest of the building• The development relates sensitively and respects the period, styledetailingand context of the listed building• Existing detailing and important late additional features of thebuildings are preserved, repaired or, if missing, replaced.Complete loss of a front garden will not be permitted in ConservationAreas or a Listed Building. Front gardens should be consistent with thebuilding line of adjoining buildings and townscape features.3.5 Affordable Housing<strong>Design</strong> of affordable housingThe same minimum design considerations will be applied to the affordablehousing as to the open market housing. Where affordable housing isrequired in residential development the affordable housing must beintegrated with market housing in terms of access and design as far asis practical. Failure to do so goes against the principle of creating mixedand balanced communities and reinforces social exclusion.It is recognised that management and maintenance issues associatedwith the affordable housing may impact on the level of integrationthat can be achieved whilst still ensuring affordability, particularly in flatdevelopments. These issues will be considered in the determination ofplanning applications.33
The physical integration of affordable housing among market housing, or ‘pepper-potting’ can cause difficultiesin terms of the affordability of service charges, which may result in the units no longer being consideredaffordable as costs are taken into account when assessing the level of affordability. Where ‘pepper-potting’can not be designed in a way to reduce the potential for high service charges in the affordable housing, itwill be discouraged. It is sometimes easier to manage housing that is grouped together, for example in flatdevelopments it is often more practical to integrate affordable housing by vertically grouping market andaffordable housing to ensure that service charges are kept at affordable rates. However, this does not meanthat there should be a marked difference in the quality and design of the affordable units.Applicants are strongly encouraged to work closely with a partner Housing Association or Registered Providerto employ their skills and experience at an early stage of design to ensure that future effective managementand maintenance of the affordable scheme can be properly considered and that the design of the developmentis cost efficient.In addition to the standards set out in this SPD, it is recommended that all affordable housing is designed tomeet the design and sustainability standards set out by the Homes and Communities Agency (HCA). FromApril 2011, all London-based schemes receiving HCA funding are expected to meet the standards in theMayor’s Interim London Housing <strong>Design</strong> Guide. The HCA have published an interim framework for how theywill apply the Mayor’s standards (refer to Appendix 3 for the website addresses). A final design standardsframework will be published by April 2012.3.6 Other alterations to dwellings and gardensAlterations to the External AppearanceAlterations to the exterior finish of dwellings should respect the character of the building and townscape andretain original features wherever possible. New windows and doors should match existing or in the case ofolder buildings, original design, and be in proportion to the design of the building.Garden structures and fencesProposals must consider location of garden buildings such as sheds and greenhouses so that they minimise theimpact on neighbouring properties. Garden buildings should be located to the rear of properties. The buildingmaterials used must respect the existing buildings and the overall character of the area. Garden buildingsshould minimise any impact on trees.Front gardens, walls, fencing and railings should be sympathetic to the character of the building and gardenand normally no higher than 1 metre. Original railings should be retained where possible. In general, reargarden walls and fences should not exceed 2 metres to protect views and daylight.34
<strong>Residential</strong> design standardsOctober 2011PorchesPorches should be in proportion to the size and character of the dwelling.Porches should meet design requirements for extensions, as set out insection 3.4. They should take into account the most appropriate position,size, shape and height to complement existing buildings and harmonisewith the architectural style. They should not project beyond a baywindow. Floorspace of the porch should not exceed 2 sqm.Satellite dishesSatellite dishes can be visually obtrusive. They should be located at therear of the property and where they cannot be seen from the street andcannot be seen against the sky. They should be positioned where theirvisual impact on the appearance of the building is minimal. Suitablesites could include within concealed roof slopes, on rear extensions orelevations, behind chimney stacks, on back ends of garages or in thegarden. Satellite dishes will not be permitted on the front elevations ofbuildings within conservation areas or on listed buildings.Satellite dishes should be• As small in size and as few in number as possible• Shared by as many users as is feasible to avoid clutter. In most casesonly one satellite dish per building will be approved. Communaltelecommunications must be provided for all major developments.• Located as unobtrusively as possible• Of a colour and design to blend in with their background• Located so as not to interfere with doors or windows of neighbouringproperties• Removed as soon as they become obsolete.3.7 Living above shops and other commercialpropertiesThe upper storeys of shops and other commercial buildings offeropportunity for residential development. Living above shops andcommercial buildings can increase the vitality of an area and providesurveillance outside of normal business hours. Encouraging more peopleto live in town and local centres increases the viability of centres andreduces the need to travel by car as centres have good transport links andthere are increased opportunities for walking and cycling.35
The council supports the retention or conversion of floorspace aboveshops for residential uses to provide additional and varied housing choice.The following points must be considered when assessing an applicationfor living above shops or commercial properties• The amenity of residents and occupiers, or of the surrounding area• Sound proofing measures for the residential units.Saved Policy 3.2 of the <strong>Southwark</strong> Plan protects the amenity of residentsand occupiers including disturbance from noise. The Sustainable <strong>Design</strong>and Construction SPD provides further guidance and requirements onhow to reduce disturbance from noise.3.8 Infill developmentInfill development occurs where there is redevelopment of sites locatedbetween existing property frontages, and where any new buildings shouldnormally continue the lines of existing development to each side.The proposal needs to show how the proposed housing responds to thesite and its surroundings. The building alignment, design and massingneeds to be within the context of existing neighbouring properties. Theheight and scale of neighbouring properties must also be respected.3.9 Backland developmentBackland development sites are those located predominantly to therear of existing dwellings. Development on such sites includes gardenbuildings such as sheds and greenhouses, and new residential units (alsorefer to section 3.6 above). Backland development predominantly occursin the gardens of the surrounding houses but can also occur in garagecourts and located between two streets.36
<strong>Residential</strong> design standardsOctober 2011Backland development, particularly for new residential units, can have asignificant impact on amenity, neighbouring properties and the characterof an area. To minimise impact on the surrounding area and neighbouringamenity, proposals for backland development need to consider thefollowing:• Development must not be more intensive than the existingdevelopment on the adjoining street frontage. Frequently backlanddevelopment is single storey so as not to impose on the surroundingarea. Backland development should echo the characteristics ofexisting neighbours• The degree of overlooking to neighbouring gardens must beminimised• Spacing between facing windows of habitable rooms. Thereshould be no windows on the boundary between the backlanddevelopment and existing properties to protect neighbours’ privacy• As far as possible the orientation of backland development shouldrelate to that of the existing surrounding buildings i.e. dwellingbacks facing dwelling backs and fronts facing fronts. Windowsshould look into the proposal site, rather than outwards wherepossible• Possible noise nuisance• Possible vehicular fumes• Impact on natural habitat including trees, vegetation and wildlife• Backland development must integrate with existing landscapefeatures• Access to the new backland development including vehicular,pedestrian and cyclists. It must be of adequate width to allowvehicular access to the development site as appropriate. Thisincludes access for servicing and emergency services• There must be space within the backland development for refusestorage and access for collection of the refuse• Maximising security and surveillance through design.37
3.10 Mixed–use developmentHousing may be provided as part of a mixed use development. This ismost likely in local policy areas, town centres, main road frontages andon major development sites. It can bring vitality and viability to an areaby reducing the need to travel between different activities and improvesafety and security by improving surveillance outside of normal businessareas. Mixed use development can also assist in making the best use ofscarce land by utilising the airspace above commercial buildings.All mixed use development should• Be of a high quality design• Ensure that the residential and other land uses are appropriatelyseparated to ensure the amenity of all occupiers of the site. Thereshould be separate entrances and separate waste and recyclingstorage provision• Comply with the standards within this SPD for residential flatdevelopment.3.11 Live-work unitsLive-work units are properties specifically designed for dual use, combiningboth residential and employment space.Live-work units offer environmental benefits such as reducing the needto travel to work. However there must be a clear definition between thetwo types of use.38
<strong>Residential</strong> design standardsOctober 20114. Housing meeting specific needs4.1 Housing meeting specific needsIn addition to general needs housing, there are a number of other housing types that cater for the specificneeds of certain members of the community such as the elderly, people with mental or physical disabilities,young people and students. These types of housing include• Sheltered housing• Supported housing• Student accommodation.These specialist housing types can be both self-contained, such as flats, and non self-contained, such ashostels, houses in multiple occupation and cluster flats. In non self-contained accommodation facilities suchas kitchens, bathrooms and lounges are usually shared.In most cases these types of housing are designed to meet the specific needs of the user group they areintended to accommodate and therefore do not meet general needs housing because they are not necessarilypermanent housing and are only available to a specific user group. For these reasons general policy requirementsrelating to housing mix and affordable housing will not normally be applied to most of these types of housingHowever, as required by Core Strategy strategic policy 8, affordable housing requirements are applied tostudent developments. More guidance is set out in the Affordable housing SPD.Although our Housing Requirement Study and Strategic Housing Market Assessment do not identify a specificfor these types of housing, it is recognised that new developments may be required for certain user groupsif a local need arises. To ensure that housing for specific needs does not prejudice opportunities for generalneeds housing (both market and affordable housing), applicants will be required to demonstrate that there isa local need for such housing. In addition applicants will be asked to provide information on their experienceof delivering and managing high quality schemes of the relevant type of specialist housing.All schemes for specialist housing should be designed and constructed to accommodate the specificrequirements of the intended residents. Where possible, schemes should also be designed to be easily adaptedto general needs housing in the event they become surplus to requirements.Applicants are strongly encouraged to discuss proposals for housing for specific user groups at an early stagewith both our planning and housing officers.39
4.2 Sheltered Housing and Supported HousingSheltered housing and supported housing give people with specific needs the opportunity to liveindependently or with a degree of independence in a safe and secure environment, including• people with physical disabilities• older people with extra care needs and those who need support to manage their own homes• people with mental health needs• people with learning disabilities• people leaving care and those setting up in new tenancies• people with alcohol and/or substance misuse problems• people fleeing domestic violence• homeless people in temporary accommodation• people at risk of offending• people with HIV or AIDS.Sheltered and supported housing can be in the form of hostels, residential care and nursing homes.Accommodation can be temporary or permanent and is usually in the form of small self-contained flats ornon-self contained accommodation in the form of single rooms in a complex, with shared facilities.Applications for special needs housing should meet the following minimum standards• Self contained flats or studio rooms with their own bathrooms and fitted kitchens should meet theminimum standards set out in Table 2• Single rooms should provide a minimum size of 7.5 sq m• Laundry facilities should be located on site and be accessible to all residents• A communal lounge of an appropriate size should be provided that is accessible to all residents• Communal gardens should be provided at a minimum of 50 sqm plus an additional 6.5sqm per person.Details of the maintenance arrangements of communal gardens should be included with the application• One guest room should be provided per 20 residents. The guest room should include a washbasin• Details of long-term management and maintenance arrangements together with details of safety andsecurity measures should also be submitted with the application including supervision arrangements andintercom and alarm systems• All habitable rooms should have access to natural daylight. Rooms should be designed to take advantageof natural sunlight and ventilation, as set out in section 2.7• All bathrooms, WCs and kitchens should have adequate ventilation• Internal space for storage of waste should be provided within kitchens (in cupboards) and should havea minimum capacity of 30 litres and be able to store at least three bins for different types of waste. Nobin should be smaller than seven litres.40
<strong>Residential</strong> design standardsOctober 20114.3 Student housingStudent housing can be in the form of halls of residence, cluster flats or self- contained units. To ensurethat the appropriate levels of student accommodation are supplied in the borough without prejudicing thedevelopment of general needs housing, planning applications for student accommodation will have to beaccompanied with evidence that there is an identified need for this type of housing, including• A letter from a recognised educational establishment• Confirmation that the accommodation will be affordable to the identified user group• Details of security arrangements• Details of the long-term management and maintenance arrangements of the student accommodation.Core Strategy policy 8 sets out that all student accommodation should be located in town centres and areasthat are easily accessible to public transport services, providing that these do not harm the local character. Italso requires 35% of student developments as affordable housing. The Affordable Housing SPD sets out moredetail guidance on implementing this policy.41
Appendix 1Wheelchair <strong>Design</strong> <strong>Standards</strong>See appendix 1 of the following link for the council’s wheelchair design standards. We will keep this updatedwith the latest published standards.http://www.southwark.gov.uk/YourServices/planningandbuildingcontrol/planningpolicy/rdsspd.html42
<strong>Residential</strong> design standardsOctober 2011Appendix 2Calculating densityThere are three density standards for residential development within <strong>Southwark</strong> which are based on thegeneral character of the area and its accessibility by public transport. The three areas of Central Activities Zone,Urban Zone and Suburban Zones (North, Middle and South) lie in broad bands across the borough. Densitymay vary at discrete locations in opportunity areas and action area cores. These zones reflect the DensityLocation and Parking Matrix in the London Plan.A2.1 Central activities zoneThis density applies to the area within the Central Area Activities Zone as defined in the London Plan and onthe Proposals Map. This area has excellent public transport accessibility, and is already characterised by largerscale development.Within this zone, developments should achieve densities of 650 to 1100 habitable rooms per hectare.Development could typically be 6 to 8 storeys high, however there will be sites where taller buildings areappropriate. The type of development will usually be flats, and will often be part of a mix of uses.Within this zone, it is particularly important to find imaginative ways to provide amenity space for residents.Roof terraces, winter gardens, atria, decked gardens over car parking and generous balconies should beintegrated into the overall design where appropriate.A2.2 Urban zoneThe Urban Zone includes the majority of the borough. The zone is characterised by lower-scale development,often with an established grain of Victorian and Edwardian terraces, broken up by post-war estates, towncentres and some newer housing development.Within this zone, developments should achieve densities of 200 to 700 habitable rooms per hectare.It is important that the design and scale of development within this zone responds positively to the localcontext. Appropriate density ranges are related to location, setting in terms of existing building form andmassing, and the index of public transport accessibility. In many cases the most efficient development of asite will be flats, maisonettes and terraced houses rather than semi-detached, detached or linked houses withgardens. In these developments, larger units should be provided at ground floor level wherever possible, toensure access to private outdoor amenity space. Alternatively, where there is commercial development onthe ground floor, access to private outdoor amenity space should be provided above it at first floor level.Imaginative solutions should be found to provide outdoor amenity space for all residents, including thoseoutlined in the Central Activities Zone above. In addition, loft spaces should be used, wherever possible, toincrease the amount of internal residential floorspace.43
A2.3 Suburban zoneHousing within this zone should retain a more open character, with larger gardens often associated withhouses rather than flats. Within this zone, developments should achieve densities of 200 - 350 habitablerooms per hectare.A2.4 Opportunity areas and action area coresAs well as the three main density zonings, we have been identified opportunity areas and action area cores.These are areas that have better access to public transport, significant potential for new development andinvestment, and a mixed use character including retail development. These are at Bankside, Borough andLondon Bridge, Elephant and Castle, Canada Water, Aylesbury and Peckham and Nunhead.Within these areas, densities may exceed those for the Urban Zone on some sites where the increased scaleof development is appropriate in terms of design and amenity. Where the Urban Zone densities are exceeded,the development must provide• An exemplary standard of design, with an excellent standard of living accommodation; and• A significant contribution to environmental improvements in the area, particularly relating topublic transport/cycle/pedestrian movement, safety and security and public realm improvements.A.2.5 Density calculationsThe following guidance advises how densities should be calculated, both for residential developments, andalso mixed use developments that include an element of residentiali. For residential-only development, density is the number of habitable rooms divided by the site area.Summary Calculation:D = HR/Ha(Density = Habitable rooms per Hectare);ii.For mixed-use development where the majority of floorspace is residential the calculation should be:The non-residential floorspace, divided by 27.5sqm, plus;The number of residential habitable rooms;All divided by the site area.44
<strong>Residential</strong> design standardsOctober 2011Summary calculations(D = (NRsqm/27.5) + HR/Ha);(Density = Non-Res floorspace divided by 27.5sqm, plus the number ofresidential Habitable rooms, all divided by size in hectares).27.5sqm is the average area required to create one habitable room,including shared circulation space, and non-habitable rooms.iii. For mixed-use development where the majority of floorspace isnon- residential a method of calculation should be agreed withthe LPA to illustrate how the development meets saved policy3.11 and the contribution to housing delivery.In cases (ii) and (iii) comparison with the density levels in A2.1, A2.2, A2.3and A2.4 will take into account the form of the development and therelevant advice on plot ratios in the London Plan.45
Appendix 3Further informationNational policy and guidanceBuilding Research Establishment, 1991 Site Layout for Daylight and Sunlight – A Guide to Good PracticeHousing Corporation, February 2011, New Interim Funding <strong>Design</strong> and Sustainability <strong>Standards</strong> for LondonSee http://www.homesandcommunities.co.uk/public/documents/HCA-London-<strong>Design</strong>-<strong>Standards</strong>-Prospectus-Feb11.docHousing Corporation, 2011, February 2011, London <strong>Design</strong> Proforma. See http://www.homesandcommunities.co.uk/public/documents/HCA-London-<strong>Design</strong>-Proforma-Feb11.xlsHousing Corporation, 2003 Scheme Development <strong>Standards</strong>. See http://www.housingcorp.gov.uk/server/?search_word=scheme+development+standards&change=SearchResultsPart M: Access to and use of buildings of the Building Regulations 2000 (2004 Edition). See www.planningportal.gov.uk/uploads/br_<strong>PDF</strong>_ADM_2004.pdfDepartment for Communities and Local Government, 2005 PPS 1: Delivering Sustainable Development. Seehttp://www.communities.gov.uk/publications/planningandbuilding/planningpolicystatementDepartment for Communities and Local Government, 2010 Code for Sustainable Homes: Technical Guide.See http://www.communities.gov.uk/publications/planningandbuilding/codeguideDepartment for Communities and Local Government, June 2011 PPS 3: Housing See http://www.communities.gov.uk/publications/planningandbuilding/pps3housingPlanning and Compulsory Purchase Act , 2004. See www.opsi.gov.uk/index.asp?id=1500620Stephen Thorpe and Habinteg Housing Association, 2006 The Wheelchair Housing <strong>Design</strong> GuideTown and Country Planning (General Development Procedure) (Amendment) (England) Order, 2006. Seewww.opsi.gov.uk/SI?si2006/20061062.htmLifetime Homes <strong>Standards</strong>. See http://www.lifetimehomes.org.uk/Commission for Architecture and the Built Environment Building for Life http://www.buildingforlife.org/46
<strong>Residential</strong> design standardsOctober 2011Regional policy and guidanceLondon Borough of <strong>Southwark</strong>, April 2011, Core Strategy. See http://www.southwark.gov.uk/info/200210/core_strategyLondon Borough of <strong>Southwark</strong>, 2007 Statement of Community Involvement. See http://www.southwark.gov.uk/YourServices/planningandbuildingcontrol/localdevelopmentframework/SCI.htmlLondon Borough of <strong>Southwark</strong>, July 2007 The <strong>Southwark</strong> Plan (Unitary Development Plan) saved policies. Seehttp://www.southwark.gov.uk/YourServices/planningandbuildingcontrol/planningpolicy/southwarkplan.html<strong>Southwark</strong> Alliance, 2006 Community Strategy 2006-2016. See www.southwarkalliance.org.uk./documents/index.htmLondon Borough of <strong>Southwark</strong>, 2009 <strong>Southwark</strong> Housing Strategy 2009- 2016. See http://www.southwark.gov.uk/download/3092/southwark_housing_strategy_2009_to_2016London Borough of <strong>Southwark</strong>, 2009 Sustainability Assessment SPD. See http://www.southwark.gov.uk/info/200151/supplementary_planning_documents_and_guidanceLondon Borough of <strong>Southwark</strong>, 2007 <strong>Design</strong> and Access Statements SPD. See http://www.southwark.gov.uk/info/200151/supplementary_planning_documents_and_guidanceLondon Borough of <strong>Southwark</strong>, 2008 Affordable Housing SPD. See http://www.southwark.gov.uk/info/200151/supplementary_planning_documents_and_guidanceLondon Borough of <strong>Southwark</strong>, 2011 Draft Affordable Housing SPD. See http://www.southwark.gov.uk/info/200151/supplementary_planning_documents_and_guidanceLondon Borough of <strong>Southwark</strong>, 2009 Sustainable <strong>Design</strong> and Construction SPD. See http://www.southwark.gov.uk/info/200151/supplementary_planning_documents_and_guidanceLondon Borough of <strong>Southwark</strong>, 2010, Core strategy housing background papers.http://www.southwark.gov.uk/downloads/download/1968/core_strategy_background_papers47
Local policy and guidanceLondon Borough of <strong>Southwark</strong>, April 2011, Core Strategy. See http://www.southwark.gov.uk/info/200210/core_strategyLondon Borough of <strong>Southwark</strong>, 2007 Statement of Community Involvement. See http://www.southwark.gov.uk/YourServices/planningandbuildingcontrol/localdevelopmentframework/SCI.htmlLondon Borough of <strong>Southwark</strong>, July 2007 The <strong>Southwark</strong> Plan (Unitary Development Plan) saved policies. Seehttp://www.southwark.gov.uk/YourServices/planningandbuildingcontrol/planningpolicy/southwarkplan.html<strong>Southwark</strong> Alliance, 2006 Community Strategy 2006-2016. See www.southwarkalliance.org.uk./documents/index.htmLondon Borough of <strong>Southwark</strong>, 2009 <strong>Southwark</strong> Housing Strategy 2009- 2016. See http://www.southwark.gov.uk/download/3092/southwark_housing_strategy_2009_to_2016London Borough of <strong>Southwark</strong>, 2009 Sustainability Assessment SPD. See http://www.southwark.gov.uk/info/200151/supplementary_planning_documents_and_guidanceLondon Borough of <strong>Southwark</strong>, 2007 <strong>Design</strong> and Access Statements SPD. See http://www.southwark.gov.uk/info/200151/supplementary_planning_documents_and_guidanceLondon Borough of <strong>Southwark</strong>, 2008 Affordable Housing SPD. See http://www.southwark.gov.uk/info/200151/supplementary_planning_documents_and_guidanceLondon Borough of <strong>Southwark</strong>, 2011 Draft Affordable Housing SPD. See http://www.southwark.gov.uk/info/200151/supplementary_planning_documents_and_guidanceLondon Borough of <strong>Southwark</strong>, 2009 Sustainable <strong>Design</strong> and Construction SPD. See http://www.southwark.gov.uk/info/200151/supplementary_planning_documents_and_guidanceLondon Borough of <strong>Southwark</strong>, 2010, Core strategy housing background papers.http://www.southwark.gov.uk/downloads/download/1968/core_strategy_background_papers48
October 2011Contact usPlanning policy and research team, Regeneration and neighbourhoods, <strong>Southwark</strong> <strong>Council</strong>, PO Box 64529London SE1P 5LXAny enquiries relating to this document can be directed to planning policy and research team, <strong>Southwark</strong><strong>Council</strong>. Email planningpolicy@southwark.gov.uk, Tel 020 7525 5471This document can be viewed at www.southwark.gov.uk/yourservices/planningandbuildingcontrol/localdevelopmentframework/SPD.htmlIf you require this document in large print, braille or audiotape please contact us on 020 7525 5548.Peckham One Stop Shop, Peckham Library, Peckham Hill Street, SE15 5JR. Walworth One Stop Shop,151 Walworth Road, SE17 1QY. Bermondsey One Stop Shop, 17 Spa Road, SE16.<strong>Southwark</strong> Town Hall, 31 Peckham Road, SE5 8UB.October 201149


