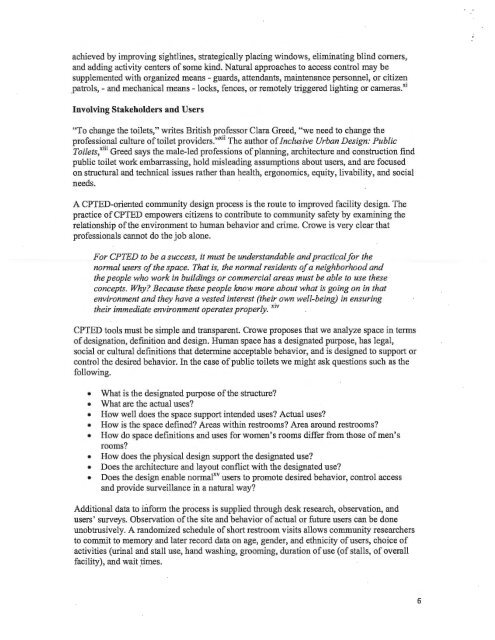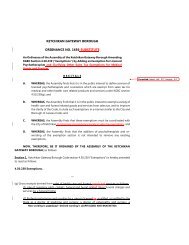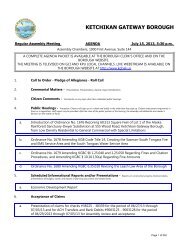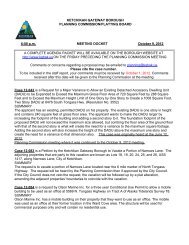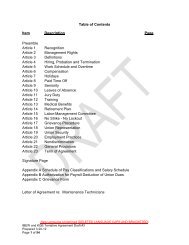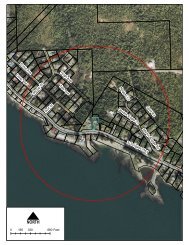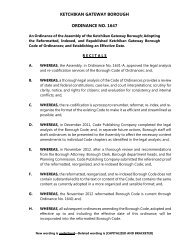The Portland Loo specification fact sheet
The Portland Loo specification fact sheet
The Portland Loo specification fact sheet
- No tags were found...
You also want an ePaper? Increase the reach of your titles
YUMPU automatically turns print PDFs into web optimized ePapers that Google loves.
achieved by improving sightlines, strategically placing windows, eliminating blind comers,and adding activity centers of some kind. Natural approaches to access control may besupplemented with organized means - guards, attendants, maintenance personnel, or citizenpatrols, - and mechanical means - locks, fences, or remotely triggered lighting or cameras. xiInvolving Stakeholders and Users"To change the toilets," writes British professor Clara Greed, "we need to change theprofessional culture of toilet providers."xii <strong>The</strong> author of Inclusive Urban Design: PublicToilets,xiii Greed says the male-led professions of planning, architecture and construction findpublic toilet work embarrassing, hold misleading assumptions about users, and are focusedon structural and technical issues rather than health, ergonomics, equity, livability, and socialneeds.A CPTED-oriented community design process is the route to improved facility design. <strong>The</strong>practice of CPTED empowers citizens to contribute to community safety by examining therelationship of the environment to human behavior and crime. Crowe is very clear thatprofessionals cannot do the job alone.For CPTED to be a success, it must be understandable and practical for thenormal users of the space. That is, the normal residents of a neighborhood andthe people who work in buildings or commercial areas must be able to use theseconcepts. Why? Because these people know more about what is going on in thatenvironment and they have a vested interest (their own well-being) in ensuringtheir immediate environment operates properly. xivCPTED tools must be simple and transparent. Crowe proposes that we analyze space in termsof designation, definition and design. Human space has a designated purpose, has legal,social or cultural defmitions that determine acceptable behavior, and is designed to support orcontrol the desired behavior. In the case of public toilets we might ask questions such as thefollowing.• What is the designated purpose of the structure?• What are the actual uses?• How well does the space support intended uses? Actual uses?• How is the space defmed? Areas within restrooms? Area around restrooms?• How do space definitions and uses for women's rooms differ from those of men'srooms?• How does the physical design support the designated use?• Does the architecture and layout conflict with the designated use?• Does the design enable normalxv users to promote desired behavior, control accessand provide surveillance in a natural way?Additional data to mform the process is supplied through desk research, observation, andusers' surveys. Observation of the site and behavior of actual or future users can be doneunobtrusively. A randomized schedule of short restroom visits allows community researchersto commit to memory and later record data on age, gender, and ethnicity of users, choice o<strong>fact</strong>ivities (urinal and stall use, hand washing, grooming, duration of use (of stalls, of overallfacility), and wait times.6


