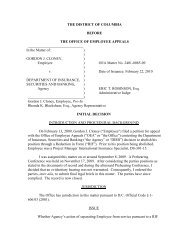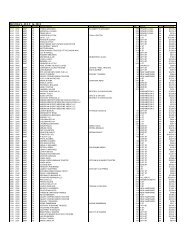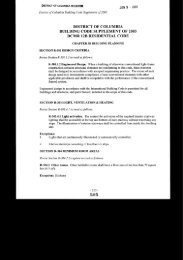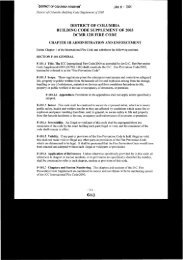12 STEPS TO DRAFTING A BUILDING PLAT - News Room, DC
12 STEPS TO DRAFTING A BUILDING PLAT - News Room, DC
12 STEPS TO DRAFTING A BUILDING PLAT - News Room, DC
- No tags were found...
You also want an ePaper? Increase the reach of your titles
YUMPU automatically turns print PDFs into web optimized ePapers that Google loves.
8. Using the scale as a straight edge, connect the dots with light pencil lines. This will show the left front corner ofyour house.Fig. 5 Drawing the left front corner of your house9. Based on the survey information, place the 0 end of the scale next to the mark you made. Measure along thepencil line the distance shown on the survey (for example, 20 feet). You now have the front line of your house.Fig. 6 Drawing the front of your house
















