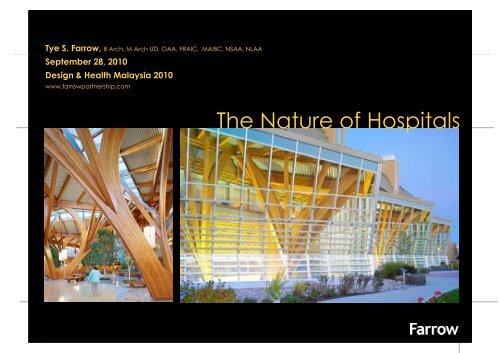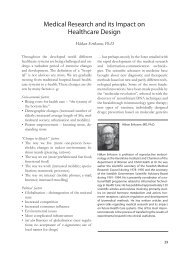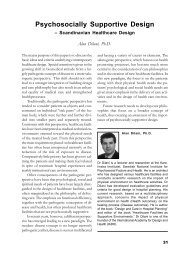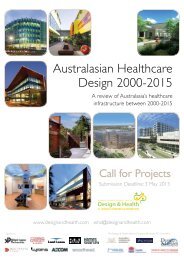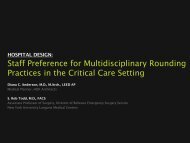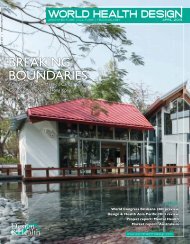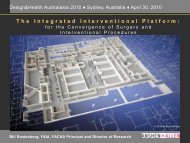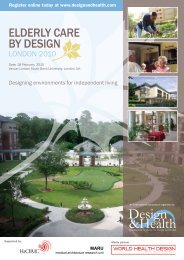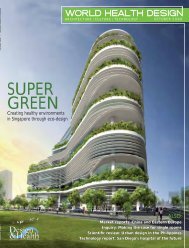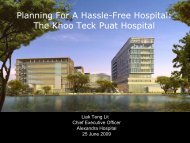The Nature of Hospitals
The Nature of Hospitals
The Nature of Hospitals
- No tags were found...
Create successful ePaper yourself
Turn your PDF publications into a flip-book with our unique Google optimized e-Paper software.
<strong>Hospitals</strong> that are new but alreadybehind the times and fail to addressthe question:What really happens here?Future scenario B
PUTTING IT IN CONTEXT:EVOLUTION OF HOSPITAL DESIGNWhere we’ve beenWhen Ms. Nightingale begannursing in 1851, hospitalswere squalid places withhorrid working conditions…
EVOLUTION OF HOSPITAL DESIGNWhere we are now“…in relative terms, today’shealth care institutions are notmuch better, & the workenvironment (let alone thehealing environment) continuesto be disgracefully bad.”Andre Picard, <strong>The</strong> Globe and Mail
EVOLUTION OF HOSPITAL DESIGNWhere we are now55% <strong>of</strong> all nurses responding toa study said:they would NOT recommendnursing as a pr<strong>of</strong>ession for theirchildren and friends
EVOLUTION OF HOSPITAL DESIGNWhat does this mean?•! Unprecedented rates <strong>of</strong> burnout•! Higher overall ERROR rates•! Exits outpaced recruitment•! Typical retirement age is 56•! Loss <strong>of</strong> skilled mentor pool
Who is going toHeal the Healers?
EVOLUTION OF HOSPITAL DESIGNTechnology?Context:1960 & 70’s fascinationwith space travel &pop culture
EVOLUTION OF HOSPITAL DESIGNTechnologyResult:Expression <strong>of</strong> technology inhospital design as a symbol<strong>of</strong> leading edge care andprogressGermany
EVOLUTION OF HOSPITAL DESIGNIs modern health care planningand technology:Technology<strong>The</strong> differentiator?Cutting edge?or…One element <strong>of</strong> sucess?
EVOLUTION OF HOSPITAL DESIGNPresent situationHigh-tech or High-touch ?Bank hallor…Home likeor…Over the top interior design?
EVOLUTION OF HOSPITAL DESIGNPresent situation<strong>The</strong>re is rapid technologicalchange that lies in the eye <strong>of</strong>the beholderTechnology is a given &expected…but not a differentiator!
EVOLUTION OF HOSPITAL DESIGN<strong>The</strong> face <strong>of</strong> high-tech?Bill Gate’shome in SeattleWashingtonBohlin Cywinski Jackson; Cutler Anderson Joint Venture Architects
EVOLUTION OF HOSPITAL DESIGNMinimum standardWe hear we need“...modern and efficient hospitals” to:•! Increase technological effectiveness•! Lean planning effectiveness•! Increase operational efficiency•! Increase clinical efficiency•! Increase energy efficiency
Is that it?
A spiritual place <strong>of</strong> hope &comfort…Health lensCredit Valley Hospital
Dismal buildings that fail to answerthe most fundamental question…What really happens here?
How can we gain the attentionrequired for this magnitude <strong>of</strong>change thinking?How can we begin?
We must examine ourexpectations <strong>of</strong> our hospitalseconomic assetsurvivingExpectationsLifting the spiritpromoting healthillness preventionstress-reducing“doing no harm” (?)functioningsurvivingeconomic liability
…the quality <strong>of</strong> the environment hasa significant effect on healing andstaff effectivenessHow much more evidence do we need?
Do we have the confidence tocreate this health future?ConfidenceWellesley Central Place, Canada
Will we passively manage the same oldcosts <strong>of</strong> sickness or should were-imagine a new role?Health care or illness care?Alexandra Hospital at Yishun Master Plan, Singapore
This is the time to create strongmemorable symbols <strong>of</strong> healthMemorable symbols <strong>of</strong> healthCredit Valley Hospital main lobby
Have phrases such as‘patient-focused care’,‘evidenced based design’&‘healing gardens’A natural environment?been reduced fromfundamental principles toempty words?Has ‘natural’ & ‘restorative’environments been reduced to‘one-liners’?An example <strong>of</strong> a typical North American nursing station
We must advocate for and deliverintegrated places that truly enhancehealth & hopeHealth & hopeNational Oncology Centre, Trinidad; Presently under construction
Places where light is embraced as anessential life affirming forceSpiritual dimensionCVH cancer treatment bunker entry Thunder Bay Hospital entry NWORCC cancer treatment bunker entry
. . . Drawing intentionally on regional& natural themes to createmeaningful & relevant placesBreathe and healNorfolk General Hospital, Canada
Places that respond to the innatehuman desire to connect with ournatural surroundingsWhere Design Meets the LandNorfolk General Hospital, EntryThunder Bay Hospital river floor pattern
Places rooted in the principles <strong>of</strong>human scale, health, not illnessand connections to place.Common GroundTechnologySolutionsDesign <strong>of</strong>the WholeCulturalIdentitiesLocalGeographies
•! Credit Valley Hospital•! Thunder Bay Regional Health Sciences•! Providence Legacy VancouverHealing & hope
A 430-bed acute care hospital with anintegrated specialty ambulatory care &cancer centre.Credit Valley HospitalMississauga, Canada
‘CVH’s ambition is to be the finesthospital in Canada in the hearts &minds <strong>of</strong> people they serve.’President and CEO Wayne FyffeAmbitionSite planMain entry drop <strong>of</strong>f
Re-imagining the HospitalThis project re-imagines whata hospital could be:‘A nurturing investment incultural & physicalinfrastructure for its patientsand staff’Main lobby
When asked about priorities for design,cancer patients responded:‘something that gives us hope, something that is alive.’Innovation
OrganizationMain LobbyLight WellsCancer LanternsSection through main lobby, cancer & ambulatory care areas
Section through main lobby, cancer & ambulatory care areasOrganization
Section through main lobby, cancer & ambulatory care areasOrganization
OrganizationMain LobbyLight WellsCancer LanternsSection through main lobby, cancer & ambulatory care areas
<strong>The</strong> atrium is designed to resemble atree-lined courtyardMain lobby
Radiation treatmentLanterns
ChemotherapyClinical areas
DialysisClinical areas
From conceptual foam models tocomputer renderings, the projectsmain public areas progressed as anintegrated wood systemMaterialsOriginal foam concept model Wood scale model Computer model
<strong>The</strong> atrium is the most complex woodstructure in North America & believed inthe worldExecution
A fog mist system is used as analternative to ozone depleting chemicalagents – a first in hospitalsEnvironmentMist heads On site test Fire authority test
Ontario Hospital FoundationEvidenced Based Design FunctionalAnalysis Research StudyGood Design | Good BusinessMain lobby stairMain approach from regional road
‘Flower’ the <strong>The</strong>rapeutic Clownlounging in her homeGood Design | Good Business
A new 375 bed, 700,000 sq ft regionalhospital with an integrated cancercentreThunder Bay RegionalHealth Sciences CentreThunder Bay, Canada
Ron Saddington, the CEO <strong>of</strong> theThunder Bay Hospital, knew he had‘just one chance to get it right.’ContextSite planAriel view
Daylight: Main curved concourseOrganizationMain entranceMain concourse
Design strategy: primaryorganizing principles1. 2.Organization3. 4. 5.
Main curved concourse utilizes passive solarenergy in public areas, requiring virtually noheating in the winter or cooling in the summerDaylightExternal brise soleil, insolated glass and sunshades are designed to control heat gains while maximizing access to daylight.
<strong>The</strong> concourse expresses an expanding role<strong>of</strong> the hospital as a place for learning &health, not sicknessDaylight
Skylights and natural vegetation in theradiation treatment rooms lift the spirits<strong>of</strong> patients and staffDaylightSection thru radiation roomRadiation room interior
<strong>The</strong> choice <strong>of</strong> materials can tie the building tothe history & culture <strong>of</strong> the area. Here it evokesthe heroic curved railway bridges that link thecountry from sea to seaMaking connections
50% <strong>of</strong> Thunder Bay is employed in the forestryand pulp & paper industries<strong>The</strong> project uses wood extensively through out allpublic areas, first to gain approval in Canada as astructural elementInnovationMain EntryCancer radiation treatment areaEntry to radiation treatment room
Natural materials also have the powerto connect people to the places theyexperience on a daily basisInnovationSingle inpatient room Inpatient corridor Care centre
SustainabilityOne <strong>of</strong> the first <strong>of</strong> its type toharvest rain water to provide anaturalized system <strong>of</strong> ponds thatcleanses run-<strong>of</strong>f water, createsfish spawning habitats andrecharges the adjacent coldwaterriver
A beacon <strong>of</strong> future health care thatreaffirms a belief in designing for thebody, mind & spiritLegacy
Providence HealthLegacy ProjectVancouver, British Columbia,With Busby Perkin & Wills Architects
<strong>The</strong> $1.2 billion Providence Legacy will laythe groundwork for the greenest newhospital design in North America & arguablythe worldVision
<strong>The</strong> first impression will be <strong>of</strong> a verdantwellness campus rather than a placeto heal the sickInspiration
Conceived as an interconnected villagein the city’s Downtown Eastside; aneighbourhood experiencing renewalContext
Providence Legacy responds to the humanconnections between building, site andprevailing natural conditionsResponse
Green design and health care are notmutually exclusive states. ProvidenceLegacy will achieve minimum LEED PlatinumEnvironment
Providence Legacy finds the commonground between sustainability,function and community prideLegacy
What principlesshould weremember whenbeginning a hospitalfor the future?
What Matters Most?Identify the salient issueswhen embarking on abuilding
Identify Success FactorsDetermine the mostcritical issues for thesuccess <strong>of</strong> this project:Set the bar higheconomic assetLifting the spiritpromoting healthillness preventionstress-reducing“doing no harm” (?)functioningeconomic liabilitysurviving
Nurture Great IdeasEnsure you have theright tools and teammembers, it is trulycollaborative and thenempower them toachieve innovativeresults
Anticipate the FuturePlan for the future <strong>of</strong>clinical & researchenvironments
Results not EffortDemonstrate an abilityto exceed yourobjectives; avoid the‘say-do’ gap
Achieve Great OutcomesExpect to be carried farbeyond anything youcould have imagined
Tye S. Farrow, B Arch, M Arch UD, OAA, FRAIC, MAIBC, NSAA, NLAASeptember 28, 2010Design & Health Malaysia 2010www.farrowpartnership.com<strong>The</strong> <strong>Nature</strong> <strong>of</strong> <strong>Hospitals</strong>


