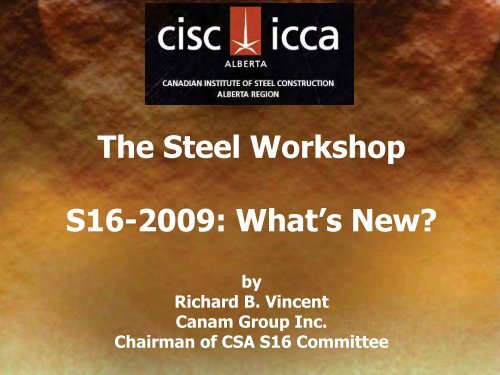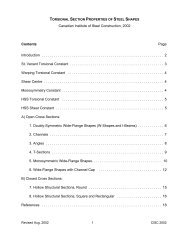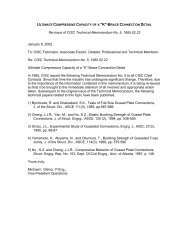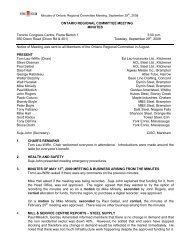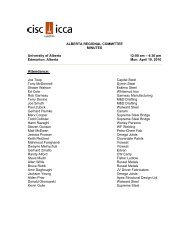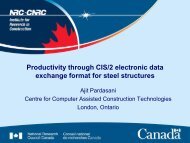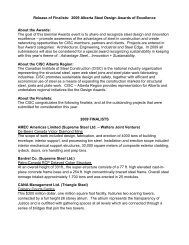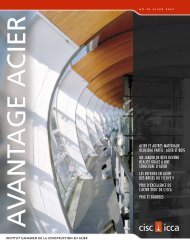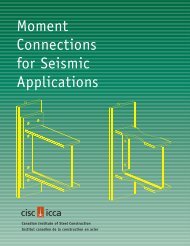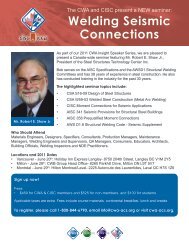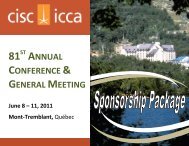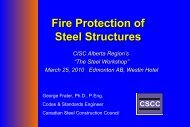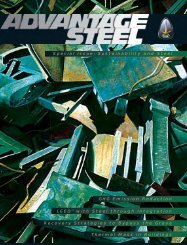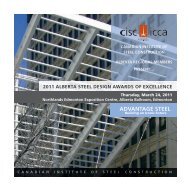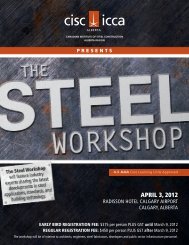The Steel Workshop S16-2009: What's New? - CISC-ICCA
The Steel Workshop S16-2009: What's New? - CISC-ICCA
The Steel Workshop S16-2009: What's New? - CISC-ICCA
- No tags were found...
You also want an ePaper? Increase the reach of your titles
YUMPU automatically turns print PDFs into web optimized ePapers that Google loves.
1: Scope and application• Scope:• States that design is an inextricable part of thedesign-fabrication-erection sequence.• Design cannot be considered in isolation.e.g.P-, P-, tolerances, bolt types and installation.• Provides via “Annex A” a link to the “<strong>CISC</strong> Code ofStandard Practice.<strong>S16</strong> -<strong>2009</strong>What’s <strong>New</strong>?
1: Scope and application• Scope:1.Unless there is a specific CSA design standard, <strong>S16</strong> is to beused unconditionally for structural steel design.However, supplemental requirements may be needed.e.g.: loads may be unique, platework structures, cranerunway girder design<strong>S16</strong> is to Canada as AISC’s specification is to U.S.A.<strong>S16</strong> -<strong>2009</strong>What’s <strong>New</strong>?
1: Scope and application• Inspector a qualified person who acts for and on behalf of theowner or designer on all inspection and quality matterswithin the scope of the contract documents.Protected zones areas of members in a seismic force resisting system thatundergo large inelastic strains and in which limitationsapply to fabrication and attachments. arc-spot welds of deck are permitted to be attached deck tobeam flange applicable to six of the seismic LLRS in Clause 27.<strong>S16</strong> -<strong>2009</strong>What’s <strong>New</strong>?
2: Definitions and symbols• Symbols Generally all symbols are listed in Clause 2.2 Minor exceptions are when a symbol is used only once andis defined where it is used.Reference Standards <strong>Steel</strong>s - ASTM A 572 Galvanizing CSA G164 Metalizing - CSA G189 <strong>Steel</strong> Castings - ASTM A 216, ASTM A 352, and ASTM A 958 Bolting -ASTM F 2280 Anchor rods - CSA G40.21 or ASTM F 1554<strong>S16</strong> -<strong>2009</strong>What’s <strong>New</strong>?
4: Structural documents• Drawings Need to show protected zones on structural designdocumentsShop details also need to show protected zonesBuilding Information Modeling (BIM) More often seen in large industrial projects<strong>CISC</strong> Code of Standard Practice now has an appendixdealing with subject.<strong>S16</strong> -<strong>2009</strong>What’s <strong>New</strong>?
5: Material – Standards and identificationMaterial Selection - Rolled shapesW-shapes - none currently rolled in Canada.ASTM A572 grade 50 generally meets CSA G40.21 grade350W (F y = 345 MPa vs. 350 MPa).ASTM A992 - newer and tighter specification derived fromASTM A572 grade 50 (e.g. F y /F u controlled) - must bespecified for ductile seismic elementsASTM A992 becoming basic steel grade. Can be purchasedwith Charpy V-notch testing to ASTM standards<strong>S16</strong> -<strong>2009</strong>What’s <strong>New</strong>?
5: Material – Standards and identificationMaterial Selection - HSSWork underway at ASTM to produce new ASTM HSSspecification that would address many current issues,such as thickness tolerance, chemistry, but notnecessarily that of the corner radius.This may still take a few years to complete.<strong>S16</strong> -<strong>2009</strong>What’s <strong>New</strong>?
5: Material – Standards and identificationMaterial Selection - WWF, PlateWWF is a Canadian productPlate is rolled in Canada (and around the world)Wide variety of grades but CSA G40.21 350W and AT cat. 3commonly rolled at Essar AlgomaBoltsASTM A325 - ¾” diameter common for most applicationsASTM A490 – less common.ASTM F1852 (twist-off style for A325 applications) - morecommonly used as electric gun is quiet and faster toinstall<strong>S16</strong> -<strong>2009</strong>What’s <strong>New</strong>?
6: Design requirementsSeveral new requirements have been added1: Clause 6.7Requirements under fire conditions & refers users toAnnex K.This is a mandatory Annex.2: Clause 6.8Refers users to Annex L for guidance on assessment ofthe risk of brittle fracture.This is an informative Annex.<strong>S16</strong> -<strong>2009</strong>What’s <strong>New</strong>?
6: Design requirements• For specified loads and importance factors for snow, wind &earthquake loads, the user is directed to Article 4.1.2.1 ofthe NBCC.For factored loads, the user is again directed to NBCC for loadfactors, , for load combination cases in accordancewith Division B, Article 4.1.3.2.<strong>S16</strong> -<strong>2009</strong>What’s <strong>New</strong>?
6: Design requirementsWind loads:One change of note that has occurred in the NBCC is theremoval of exposure C from the wind load commentary.So, those designing buildings in dense urban environments willnow require exposure B and thus be designed for a higher windload effect.<strong>S16</strong> -<strong>2009</strong>What’s <strong>New</strong>?
13.5 Bending – Laterally supported membersFlexural StrengthMaximum bending strength when member is “fully” laterallysupportedClass 1 and 2: M r = M pNEW -singly symmetric I-sections and T-sections are notpermitted to yield under service loadClass 3: M r = M yClass 4: M r = S e F y& b/t replaced with b el /t<strong>S16</strong> -<strong>2009</strong>What’s <strong>New</strong>?
13.6 Bending – Laterally unsupported membersLaterally Unsupported BeamsM u for an un-braced lengthMu2LEIyGJ EL2IyCwNEW equation for 2<strong>S16</strong> -<strong>2009</strong>What’s <strong>New</strong>?
4Mmax222 2 2Mmax 4Ma 7Mb 4Mc2.5M max = maximum factored bending moment magnitudein unbraced segmentM a = factored bending moment at one-quarter point ofunbraced segmentM b = factored bending moment at mid-point ofunbraced segmentM c = factored bending moment at three-quarter pointof unbraced segment<strong>S16</strong> -<strong>2009</strong>What’s <strong>New</strong>?
Position of the load with respect to the shear centreFor unbraced beam segments loaded above the shear centrebetween brace points, where the method of load deliveryto the member provides neither lateral nor rotational restraint tothe member, the associated destabilizing effect shall betaken into account using a rational method.For loads applied at the level of the top flange, in lieu of a moreaccurate analysis, M u may be determined using 2 = 1.0 andusing an effective length, for pinned-ended beams, equal to1.2L and, for all other cases, 1.4L.<strong>S16</strong> -<strong>2009</strong>What’s <strong>New</strong>?
13.6 (e) Flexure of monosymmetric sectionsPrevious editions referred user to a rational method such as theone given in the SSRC’s “Guide to Stability Design Criteria forMetal Structures”.This edition gives users methods to determine resistances.Sections covered:TeesI sections with unequal flanges (crane girders)Any section with a single axis of symmetry<strong>S16</strong> -<strong>2009</strong>What’s <strong>New</strong>?
13.6 (e) Flexure of monosymmetric sectionsNeed to check:Lateral-torsional buckling strength for each flange at any pointunder compression along unbraced length.Yielding does not occur under service loads (more likely withclosely spaced braces)Resistance expression used depends on relative values of M, M yrand M u<strong>S16</strong> -<strong>2009</strong>What’s <strong>New</strong>?
13.6 (e) Flexure of monosymmetric sectionsM u > M yrBasic expressionMr Mp LL uMp Myr Mpyr L LuwhereM yr = 0.75 S x F yand S x is lesser of two possible values<strong>S16</strong> -<strong>2009</strong>What’s <strong>New</strong>?
13.6 (e) Flexure of monosymmetric sectionsM u M yrM r = M u2 3EIy2 GJLMuxx42L 22 EI2yCIwywhere x = asymmetry parameter for singly symmetric beamsExpressions for x -C w - 3 etc are given in <strong>S16</strong>.<strong>S16</strong> -<strong>2009</strong>What’s <strong>New</strong>?
13.4 ShearShear resistance:Clause 13.4 reorganizedNo technical change but users fell the new layout favoured theusual cases (unstiffened beams and girders) over theless frequent case (stiffened beams and girders)<strong>S16</strong> -<strong>2009</strong>What’s <strong>New</strong>?
13.4 Shear13.4.1.1 Elastic analysiswhereV r = A w F sA w = shear area(dw for rolled shapes and hw for girders, 2ht forrectangular HSS)andF s is as follows:(a) for unstiffened webs(b) for stiffened webs<strong>S16</strong> -<strong>2009</strong>What’s <strong>New</strong>?
13.2 Tension & 13.11 Block ShearA couple of changes of which you need be aware.Two main issues are:1. Format of ultimate tensile resistance2. When Block Shear failure mode is presentUltimate Tensile Resistance:Tradition expressions:orT r = 0.85A n F uT r = 0.85A ne F uWhere here difference was either A n or A neand was taken as 0.90<strong>S16</strong> -<strong>2009</strong>What’s <strong>New</strong>?
13.2 Tension & 13.11 Block ShearUltimate Tensile Resistance:Retained second expression but modified towhere u is taken as 0.75T r = u A ne F u(basically 0.9 of 0.85 as before)However you must satisfy that expression as well as the BlockShear requirements given in Clause 13.11.<strong>S16</strong> -<strong>2009</strong>What’s <strong>New</strong>?
12 Gross and net areasDefined in Clause 12For bolted segments inclined to the force between openings(e.g., bolt holes) does not apply to area parallel to the forceWhen a tension load is transmitted by welds, add up to threenet areas, A n1 , A n2 , and A n3 , but now it is clear that you can’texceed gross area, A gOtherwise, no technical changes in Clause 12<strong>S16</strong> -<strong>2009</strong>What’s <strong>New</strong>?
13.11 Block shearBlock shearApplies to tension members, beams, and plate connections.<strong>The</strong> factored resistance for a potential failure involving thesimultaneous development of tensile and shear componentareas.Revised substantially based on better and more information –University of Alberta tests and analyses.<strong>S16</strong> -<strong>2009</strong>What’s <strong>New</strong>?
13.11 Block shearBlock shear<strong>New</strong> expression and a table replace what was in previousedition.Expression is nowTr uUtAnFu0.6Agv( Fy2Fu)where U t is an efficiency factor & given in accompanying table<strong>S16</strong> -<strong>2009</strong>What’s <strong>New</strong>?
13.11 Block shear 10Block shearConnection typeU tFlange-connected T’s 1.0Angles connected by one leg and 0.6stem-connected TsCoped beamsOne bolt line 0.9Two bolt lines 0.3U t = 1.0 is used for symmetrical blocks or failure patterns andconcentric loadingIf F y > 485 MPa, then use F y in place of the term (F y + F u )/2<strong>S16</strong> -<strong>2009</strong>What’s <strong>New</strong>?
13.11 Block shearBlock shearWhat to do if one or two bolts in a line to prevent breakouttoward edge of plate?Can use this term to determine breakout resistanceTr uUtAnFu0.6Agv( Fy2Fu)= 0<strong>S16</strong> -<strong>2009</strong>What’s <strong>New</strong>?
13.3 Axial compressionCompression MembersOverviewModified determination of Added clauses for single angles used inIndividual members and planar trussesBox or space trussesAdded more for members that exceed width-to-thicknessratios (used to be called Class 4)<strong>S16</strong> -<strong>2009</strong>What’s <strong>New</strong>?
13.3 Axial compressionModified determination of Allows use of consistent compressive resistanceexpression for all cases covered.Basic expression remainsC AFr y(1 2 n)1/n<strong>S16</strong> -<strong>2009</strong>What’s <strong>New</strong>?
13.3 Axial compressionModified determination of FFye&F e2E2KL r For usual cases this becomes KLrF2yE<strong>S16</strong> -<strong>2009</strong>What’s <strong>New</strong>?
13.3.2 Flexural, torsional, or flexural-torsional bucklingOnly change is that following note has been added forclarification“For equal-leg double angles connected back-to-back to acommon gusset plate, flexural-torsional buckling is not acontrolling limit state.”<strong>S16</strong> -<strong>2009</strong>What’s <strong>New</strong>?
13.3.3 Single-angle members in compressionFour sub-clauses:1. General – single angles neglecting the effects ofeccentricities, under certain conditions2. KL/r for certain individual angles and angles of planar trusses.3. KL/r for angles of box and space trusses4. Others - e.g. differing end conditions, transversely loaded<strong>S16</strong> -<strong>2009</strong>What’s <strong>New</strong>?
13.3.3.1 GeneralGeneral - single angles, with conditions, neglectingeccentricities.Slenderness to be used is defined as long as1 - loaded at the ends through the same one leg2 - attached by welding or by minimum two-boltconnections3 - no intermediate transverse loadsWhere n = 1.34C AF (1 r y FFye2 n)1/n<strong>S16</strong> -<strong>2009</strong>What’s <strong>New</strong>?F e2 E2KL r
13.3.3.2 Individual members and planar trussesTo determine KL/r for:1 - Individual angles with leg length ratio < 1.7 andconnected through longer leg.2 - Angles of a planar truss with adjacent web membersconnected to same sideweb members connectedto same side of chord or gusset.0 L/r x 80: KL/r = 72 + 0.75 L/r xL/r x > 80: KL/r = 32 + 1.25 L/r x 200<strong>S16</strong> -<strong>2009</strong>What’s <strong>New</strong>?
13.3.3.2 Individual members and planar trussesModifications to KL/r :When leg length ratio < 1.7 and is connected through shorterleg,then KL/r isKLr 2'( b / b ) 1 0.95L/ r4l syb l = longer leg of angleb s = shorter leg of angler’ y = radius of gyration of single-angle member about minorprincipal axis<strong>S16</strong> -<strong>2009</strong>What’s <strong>New</strong>?
13.3.3.3 Box and space trussesTo determine KL/r for1 - Angles with leg length ratio < 1.7 and connectedthrough longer leg.2 - With adjacent web members connected to same sideof chord or gusset.0 L/r x 75: KL/r = 60 + 0.80 L/r xL/r x > 75: KL/r = 45 + L/r x 200<strong>S16</strong> -<strong>2009</strong>What’s <strong>New</strong>?
13.3.3.3 Box and space trussesModifications to KL/r :When leg length ratio < 1.7 and is connected through shorterleg,then KL/r isKLr 2'( b / b ) 1 0.82L/ r6l syb l = longer leg of angleb s = shorter leg of angler’ y = radius of gyration of single-angle member about minorprincipal axis<strong>S16</strong> -<strong>2009</strong>What’s <strong>New</strong>?
13.3.3.4 Other membersWhen1 - Angles with leg length ratio > 1.7 or2 - Adjacent web members connected to opposite side ofchord or gusset, or3 - Subjected to transverse loads.Use Clause 13.3.2 accounting for eccentricities.<strong>S16</strong> -<strong>2009</strong>What’s <strong>New</strong>?
13.3.4 Segmented members in compressionHandled in a new Clause 13.3.4Rational methodNotional loads need not be applied between in-planelateral supports.<strong>S16</strong> -<strong>2009</strong>What’s <strong>New</strong>?
13.3.5 Members in compression subjected to elasticlocal bucklingThis is for members we used to call Class 4 and still have twooptions1 - Use effective area based on reducing elements2 -Use effective yield stress which will make section meetslenderness limits<strong>S16</strong> -<strong>2009</strong>What’s <strong>New</strong>?
13.3.5 Members in compression subjected to elasticlocal bucklingEffective Area ApproachC AF r y(1 2 n)1/n FFyeEffective Yield Stress ApproachC AF (1 r ye2 n)1/nye FFyee<strong>S16</strong> -<strong>2009</strong>What’s <strong>New</strong>?
25 Column bases and anchor rods<strong>New</strong> Clause 25.2:Now need at least four anchor rods.When not feasible, take special precautions.Anchor Rods:<strong>New</strong> ASTM specification as well as G40 20/G40.21F1554 - Standard Specification for Anchor Bolts, <strong>Steel</strong>,36, 55, and 105-ksiYield StrengthIn computing the tensile resistance nowA n = the tensile area of the rods = 0.85 A gThis replaces the two expressions for Imperial rods &metric rods based on number of threads or the pitch<strong>S16</strong> -<strong>2009</strong>What’s <strong>New</strong>?
25 Column bases and anchor rodsBearing on concrete: increased to 0.65 from 0.60 to match CSA A23.3<strong>S16</strong> -<strong>2009</strong>What’s <strong>New</strong>?
15 TrussesAnalysis MethodsSplices1 - SimpleRemoved the restraint for the relative resistancefor out-of-plane > in-plane for use of the simplifiedmethod2 - DetailedRemoved trusses with bottom chord bearing fromobligatory detailed methodSplices may occur at any point in a chord or webmember (Clauses 15.2.4 and 15.2.5)<strong>S16</strong> -<strong>2009</strong>What’s <strong>New</strong>?
16 Open-web steel joists16.5.1 Loading for open-web steel joists<strong>New</strong> requirement under companion action loading(d) for roof joists, 100% of the snow load plus 40% ofthe downward wind load (companion load)16.5.2 Design assumptions<strong>The</strong> resistance of the deck connections as well as the resistanceof the deck shall be verified by the joist designer to ensurethat adequate lateral support is provided to the top chord of ajoist as determined in accordance with Clause 9.2.7.When additional stability elements are necessary, they shall bedesigned in accordance with Clause 9.2.6.2.<strong>S16</strong> -<strong>2009</strong>What’s <strong>New</strong>?
16 Open-web steel joists16.5.3 Verification of joist manufacturer’s designFormer CriteriaTests used to be to the satisfaction of the buildingdesigner.<strong>2009</strong> edition reads“test …as described in the testing procedure in Part 5(steps 1 to 4) of <strong>Steel</strong> Joist Facts (<strong>CISC</strong> 1980)”<strong>S16</strong> -<strong>2009</strong>What’s <strong>New</strong>?
16 Open-web steel joists16.5.14 Camber<strong>New</strong> in this edition is this statementNegative cambers to satisfy roof drainage requirementsshall be designed for appropriate rainwater pondingloads.This new note is to tie several clauses together.Note: For manufacturing tolerances, see Clause 16.10.9. Formaximum deviation between adjacent joists, or joists andadjacent beams or walls, see Clause 16.12.2.5. Forspecial camber requirements, see Clause 6.3.2.2.<strong>S16</strong> -<strong>2009</strong>What’s <strong>New</strong>?
16 Open-web steel joists16.5.16 WeldingThis clause has been shortened and simply states that weldingshall conform to Clause 24 and use specific welding proceduresthat have been accepted by the CWB.16.10 Manufacturing tolerances<strong>The</strong>se remain as before, except for one small change to theminimum camber an OWSJ shall be manufactured.Was 3 mm & changed to 4 mm<strong>S16</strong> -<strong>2009</strong>What’s <strong>New</strong>?
16 Open-web steel joists16.12.2 Erection tolerancesAgain, remains mainly as before, but for the addition of a singlestatement to Clause 16.12.2.5 dealing with deviation inelevation between adjacent joists.<strong>New</strong> statement deals with adjacent walls and beams and states:“<strong>The</strong> maximum shall also apply to joists adjacent to beams orwalls.”<strong>S16</strong> -<strong>2009</strong>What’s <strong>New</strong>?
17 Composite beams, trusses, and joistsBiggest change in this clause is to the manner by whichdeflections due to shrinkage strains are calculated.This is also reflected in changes to the Annex H dealing withdeflections so caused.<strong>S16</strong> -<strong>2009</strong>What’s <strong>New</strong>?
17 Composite beams, trusses, and joistsDeflections due to shrinkage strainFor the component of the overall deflection due to shrinkage ofconcrete use:1 - a selected free shrinkage strain;2 - strain compatibility between the steel and concrete;and,3 - an age-adjusted effective modulus of elasticity ofconcrete as it shrinks and creeps<strong>S16</strong> -<strong>2009</strong>What’s <strong>New</strong>?
17 Composite beams, trusses, and joistsValues you’ll need (Annex H)1 - c = empirical coefficient used to match theory with testresults (Annex H: = 0.5)2 - f = free shrinkage strain of concrete(Annex H: = 583 × 10 –6 )3 - = aging coefficient of concrete (Annex H: = 0.73)4 - = creep coefficient of concrete (Annex H: = 2.7)<strong>S16</strong> -<strong>2009</strong>What’s <strong>New</strong>?
17 Composite beams, trusses, and joistsBasic expression for s:wheresL82n Es'E c E cIes Is L82/ E'c/(1 )0.85pfcnc = empirical coefficient used to match theory with test results0.25es<strong>S16</strong> -<strong>2009</strong>What’s <strong>New</strong>?s( IAItscyIs)
17 Composite beams, trusses, and joistsShear studsWhen studs are in ribbed slabs with ribs parallel to the beam,several changes in determining shear stud resistances.a) 3.0 > w d /h d 1.50qrrb) w d /h d 1.50wd qrs0.75 0.1671.5hwd ' 0.8' 0.2qrr sc0.92dh(fc) 11sd(fc) 0. 75hd<strong>S16</strong> -<strong>2009</strong>What’s <strong>New</strong>?qrsqrs
17 Composite beams, trusses, and joistsChannel connectorsFor channel shear connectors in solid slabs of normal densityconcreteqrs45( t 0.5w)L fscc c'<strong>S16</strong> -<strong>2009</strong>What’s <strong>New</strong>?
17 Composite beams, trusses, and joistsM rc & cIn order to align <strong>S16</strong> and A23.3, changes were made in <strong>S16</strong> to c , the concrete stress block and hence to the expressionto determine the lever arm.While c increases from 0.60 to 0.65 there is an offset with theintroduction of 1 1 = 0.85 – 0.0015 f’ c 0.67 1 and C’ r<strong>The</strong> compressive force in the concrete is then taken as follows:C’ r = 1 c bf’ cThis then affects the calculation of lever arm, e’.<strong>S16</strong> -<strong>2009</strong>What’s <strong>New</strong>?
18 Composite columns<strong>New</strong> values of c and 1 apply here as well in determining theaxial compressive resistance of the concrete, C’ rFor bending resistance of HSS, c is replaced with 1.18 1 c<strong>S16</strong> -<strong>2009</strong>What’s <strong>New</strong>?
18 Composite columns 2018.3 Partially encased composite columns<strong>New</strong> clause:18.3.3 Bending ResistanceMrcC erC ' e'rFor strong axis bendingC'rFor weak axis bending1.18 a(b t)f'1 ccC'r1.18 a(b 2t)f'1 cc<strong>S16</strong> -<strong>2009</strong>What’s <strong>New</strong>?
18 Composite columns18.3 Partially encased composite columns<strong>New</strong> clause:18.3.4 Axial compression and bendingBasic interaction expression with biaxial bendingCCfrcMMfxrcxMMfyrcy1<strong>S16</strong> -<strong>2009</strong>What’s <strong>New</strong>?
20 Plate wallsGeneralClauses have been reorderedWording improvedExplicit link to Clauses 27.9 and 27.10 for additionalrequirements when under seismic loadingAdditional requirements for limits on flexibility ofboundary elements for the extreme panelsInfill plates may have:Unreinforced circular perforations (holes)Quarter-circular cut-outs at upper corners under definedcircumstancesAll of the above is found in Clause 27.9<strong>S16</strong> -<strong>2009</strong>What’s <strong>New</strong>?
20 Plate wallsAngle of inclination:<strong>New</strong> statement addedWhen the aspect ratio of the panel lies within the limits0.6 L/h 2.5,the angle of inclination from the vertical, , of the inclined pinendedstrips may be taken as 40°.Otherwise, it shall be between 38° and 45° determined as wascase in <strong>S16</strong>-01.<strong>S16</strong> -<strong>2009</strong>What’s <strong>New</strong>?
20 Plate walls20.5 Limits on column and beam flexibilitiesColumns - Unchanged from 2001 editionBeams - <strong>New</strong> requirements for minimum moment of inertias forextreme panel boundary beams, i.e. top and bottom of the wall.General expression is L0.254 4h L w 0.7 4La) < 2.5 for beams at top panel of wallb) < 2 0 for beams at bottom panel of wallc) > 0.84 h (flexibility limit for column)IcI<strong>S16</strong> -<strong>2009</strong>What’s <strong>New</strong>?b
20 Plate walls20.5 Limits on column and beam flexibilitiesBeams: Minimum I b to satisfy La) For top beamwL4650L( wh4/Ic)b) For bottom beam if presentwL4267L(wh4/Ic)<strong>S16</strong> -<strong>2009</strong>What’s <strong>New</strong>?
20 Plate walls20.7 & 20.8 Lateral support – beams & columns<strong>New</strong> statementFor both beams and columns, the infill panel can’t be assumedto be providing lateral support.20.10 Infill plate connections1 - Must connect to surrounding beams and columns2 - Can use either bolts or welds3 - Must develop tensile strength of the infill plate strip4 - Splices allowed but must meet item #3 above<strong>S16</strong> -<strong>2009</strong>What’s <strong>New</strong>?
20 Plate wallsSeismic requirementsTypes of plate wallsa) Type D (ductile) plate wallsb) Type LD (limited-ductility) plate wallsBoth existed previously but new detail requirements have beenadded for both<strong>S16</strong> -<strong>2009</strong>What’s <strong>New</strong>?
20 Plate wallsType D (ductile) plate wallsType D (ductile) plate wallsR d = 5.0 and R o = 1.6Substantially re written.Where you find rules for perforated infill plates and corner cutouts.Framed by rigidly connected beams and columns.Infill plate to resist all of factored storey shear.<strong>S16</strong> -<strong>2009</strong>What’s <strong>New</strong>?
20 Plate wallsType D plate walls1) Shear resistanceV r =0.4F y wLsin22) Probable yield force due to plate yielding taken asR y T r value corresponding to R d R o = 1.3<strong>S16</strong> -<strong>2009</strong>What’s <strong>New</strong>?
20 Plate walls27.9.2.3 Perforated infill platesPrimarily a means to reduce capacity demand on other elements.Make plate look like engineered Swiss cheese i.e., regular patternof perforationsHow -by reducing shear capacity of infill plate but still allowingdevelopment of continuous diagonal tension fields at 45 o .Reduced shear resistance isV r =0.4(1-0.7d/S diag )F y wLsin2<strong>S16</strong> -<strong>2009</strong>What’s <strong>New</strong>?
20 Plate walls27.9.2.4 Infill plates with corner cut-outsWhere? at upper cornersWhy? to allow services to pass through the infill plate.How? shape of quarter circlesHow? connected to a reinforcement arching plate<strong>S16</strong> -<strong>2009</strong>What’s <strong>New</strong>?
20 Plate walls27.9.3 BeamsClass 1 and bracedMay develop plastic hingeInterstorey drift angle limited to 0.02 rAct with column in moment frame to resist 25% storey shearDesign as beam-columns for gravity, lateral and tension fieldforcesBeam web-to-column connection requirements are specified<strong>S16</strong> -<strong>2009</strong>What’s <strong>New</strong>?
20 Plate walls27.9.4 ColumnsClass 1 and braced.Resist axial loads shear forces and bending due to tension fieldforces.Shear yielding should be prevented.Stiffened so that plastic hinging forms above base plate.<strong>S16</strong> -<strong>2009</strong>What’s <strong>New</strong>?
20 Plate walls27.9.7 Protected zonesAreas of inelastic straining of plates, beams and column basesFor beams, area from face of column flange to ½ depth of beamfrom plastic hingeBolt holes in beam web – follow connection requirements.<strong>S16</strong> -<strong>2009</strong>What’s <strong>New</strong>?
20 Plate walls27.10 Type LD (limited-ductility) plate wallsR d = 2.0, R o = 1.5Meet requirement of Type D walls excepta) 60 m height limitb) Simple connections of beams to columns permittedc) Beams may be Class 2d) Other specific exemptions enumerated (mainly those thatapply to moment frame actions)<strong>S16</strong> -<strong>2009</strong>What’s <strong>New</strong>?
13.12 Bolts and local connection resistanceBolts:<strong>New</strong> ASTM specification for twist off bolts of A490 strength level– ASTM F 2280.Resistance factor for bearing of bolts on steelValue increased from 0.67 to 0.80.<strong>New</strong> requirements when dealing with tension and block shearand bolt tear-out.Moved from Clause 13.11(c) to Clause 13 12 1 2 (a) is theexpression for resistance of steel due to the bearing ofbolts in connections.B 3tdnFr br u<strong>S16</strong> -<strong>2009</strong>What’s <strong>New</strong>?
13.12 Bolts and local connection resistance13.12.1.2 Bolts in bearing and sheara) Factored bearing resistance at regular and short slotted boltholesBb) Factored bearing resistance perpendicular to long slotted boltholesBrr 3 2.4c) Bolt shear resistance remains unchangedbrntdFbruntdFu<strong>S16</strong> -<strong>2009</strong>What’s <strong>New</strong>?
13.12 Bolts and local connection resistance13.12.1.3 Bolts in tensionFor bolts in tension subject to fatigue loading user is directed bya note in this clause to Clause 26.5<strong>S16</strong> -<strong>2009</strong>What’s <strong>New</strong>?
13.13 Welds13.13.2.2 Fillet weldsTwo changes1) Recognizes that failure in base metal maybe an issue whenelectrode severely overmatched but not generally the casefor normal fillet welds.2) Multi-directional fillet weld strength addressedBasic resistance expression is.5Vr 0.67wAwXu(1.00 0.50sin 1 ) M0.85 1/ 600M w0.85 / 6002 1 = orientation of the weld segment under consideration 2= orientation of the weld segment in the joint that is nearest to 90°<strong>S16</strong> -<strong>2009</strong>What’s <strong>New</strong>?w
13.14 Welds and high-strength bolts in combinationFor joints combining welds and bolts in same plane, theresistance is the largest ofa) V friction + V r,trans + 0.85V r,longb) V friction + V r,long + 0.5V r,bolt andc) V r,boltV friction = plate friction resistance component= 0.25V s when the bolts are pretensioned= 0 when the bolts are not pretensionedV r,trans = transverse weld resistance component (= 90°)V r,long = longitudinal weld resistance component= V r for combination joints with only longitudinal welds andV r,boltbolts ( = 0°)= bolt shear resistance<strong>S16</strong> -<strong>2009</strong>What’s <strong>New</strong>?
21.3 Restrained members<strong>The</strong> shear force carried by stiffeners, V st , is now stated asfollows:V st = V f -0.8A w F s<strong>S16</strong> -<strong>2009</strong>What’s <strong>New</strong>?
21.8.1. Fillers in bolted connections21.8.1.1Previously fillers > 6 mm had to be developed with bolts byextending filler beyond the splice material<strong>New</strong> limit is 19 mm; andBetween 19 mm and 6.4 mm, must account for bending of thebolt unless filler is extended by reducing shear resistance.21.8.1.2Reduction is as follows:R v = 1.1 – 0.0158twheret = thickness of the fillers<strong>S16</strong> -<strong>2009</strong>What’s <strong>New</strong>?
21.10 Fastener and welds in combinationBothClause 21.10.1 <strong>New</strong> connectionsandClause 21.10.2 Existing connectionswere deleted and now simply refer to Clause 13.14<strong>S16</strong> -<strong>2009</strong>What’s <strong>New</strong>?
22.2.2 Use of pretensioned high-strength boltsChange was made to sub-clause (f) to include the word “long”to describe the slotted joint and the qualifying text wasmade to be parenthetical.(f) connections using oversize or long slotted holes (unlessspecifically designed to accommodate movement)22.3.5.2Bolt hole details for long slotted holes:Plate washers or bars are no longer required for bearing-typeconnections in double shear.<strong>S16</strong> -<strong>2009</strong>What’s <strong>New</strong>?
Joint surface conditionsClauses 24.4 (welding) and 28.7.4.3 (special surfaces)Deals with issue of welding through paint (coatings)Permits welding procedures to be developed and then acceptedby CWBMeant to apply to(a) welding of joist shoes to supporting members;(b) joist bridging;(c) metal deck to supporting members; and(d) shear connectors.HoweverHave welded joists to beams through one coat paints (e.g. <strong>CISC</strong>/CPMA1-73a) and horizontal bridging for decades without problemsW59 TC discussed at length and will ask <strong>S16</strong> TC to withdraw based onan interpretation that the W59 TC made at last meeting<strong>S16</strong> -<strong>2009</strong>What’s <strong>New</strong>?
Annex L Design to prevent brittle fractureBrittle fracture is a fracture mechanism accompanied by limitedor no plastic deformation.Affected:<strong>Steel</strong> subjected to tensile stresses (from direct tension orbending) when the rate of applied loading is high, e.g., dynamicor impact loading.Not affected:Statically loaded structures that are subjected to lowtemperature do not normally require the use of notch-toughsteel.<strong>S16</strong> -<strong>2009</strong>What’s <strong>New</strong>?
Annex L Design to prevent brittle fractureMain influencing factors:(a) steel strength(b) material thickness(c) loading rate (strain rate effect)(d) minimum service temperature(e) material toughness (usually Charpy V-Notch)(f) type of structural element<strong>S16</strong> -<strong>2009</strong>What’s <strong>New</strong>?
Annex L Design to prevent brittle fractureOther factors:Control of discontinuitiesConnection detailsWelding proceduresDefect sizeResidual stressesSome things not meant to be welded e.g. HS bolts and nutsImportance (primary tension, fracture critical, etc)Weld metal toughness<strong>S16</strong> -<strong>2009</strong>What’s <strong>New</strong>?
Annex L Design to prevent brittle fractureStrain rate effect:Commonly used in CSA S6 CHBDCSimply put, Charpy V notch test temperature is much warmerthan “design” temperature.Rational - steel in service usually not subject to tensile strains atrate of the Charpy V-notch impact test.<strong>S16</strong> -<strong>2009</strong>What’s <strong>New</strong>?
Annex L Design to prevent brittle fractureTest temperatures and Energy LevelsFor guidance to the designer, Annex L provides:Four tables provide appropriate Charpy V-notch impact testvalues (temperature and energy) for various servicetemperature ranges, importance, and strain rate.Fifth table gives values for weld metal<strong>S16</strong> -<strong>2009</strong>What’s <strong>New</strong>?
Annex L Design to prevent brittle fracture 30Some other factors:Brittle fractures can occur in pieces with one or more of thefollowing processes that have been introduced during fabricationHot dipped galvanizedCold-worked materialHolesArc strikesCombinations of hot-dipped galvanizing with extreme coldworking (bending)Cold camberingRolling practice (straight or cross-rolled)<strong>S16</strong> -<strong>2009</strong>What’s <strong>New</strong>?
Annex L Design to prevent brittle fractureAdditional information:Charpy V-notch testingMid three results of 5 samples testedSample position and orientation described in material standardssuch as G40.20/40.21Usual orientation best represents possible crack formation<strong>S16</strong> -<strong>2009</strong>What’s <strong>New</strong>?
Annex K Structural design for fire conditionsEntirely new AnnexAlternate methods permitted by NBCCProvides design alternate to prescriptive methods<strong>S16</strong> -<strong>2009</strong>What’s <strong>New</strong>?
Annex K Structural design for fire conditionsClause 6.7 Requirements under fire conditionsUse one of the methods specified in Annex K.1) Design by engineering analysis(an “alternative solution”)- <strong>New</strong>2) Design by qualification testing(“acceptable solutions”)- Traditional approach using ULC listed assemblies<strong>S16</strong> -<strong>2009</strong>What’s <strong>New</strong>?
Annex K Structural design for fire conditionsAnnex K - Scope:Criteria for the design and evaluation of structural steelcomponents, systems and frames for fire conditions.Determination ofheat input,thermal expansion, anddegradation in mechanical properties of materials(strength and stiffness) at elevated temperatures<strong>S16</strong> -<strong>2009</strong>What’s <strong>New</strong>?
Annex K Structural design for fire conditionsPerformance objectives:Design to maintain the load-bearing function of the elementduring the design-basis fire.Satisfy other performance requirements specified for thebuilding occupancy.Deformation criteria of the load-carrying structure may be a keyobjective.Forces and deformations can’t cause a breach of horizontal orvertical fire separation.<strong>S16</strong> -<strong>2009</strong>What’s <strong>New</strong>?
Annex K Structural design for fire conditionsLoad combinations:D = specified dead loadD + T S + (L or 0.25S)T S = effects due to expansion, contraction, or deflection causedby temperature changes due to the design-basis fire(can be taken equal to zero for statically determinate structuresor for structures that have sufficient ductility to allow theredistribution of temperature forces before collapse) = 1.0 for storage areas, equipment areas, and service rooms,and 0.5 for other occupanciesL = specified occupancy live loadS = specified variable load due to snowNotional lateral loads are to be included<strong>S16</strong> -<strong>2009</strong>What’s <strong>New</strong>?
Annex K Structural design for fire conditionsStructural design for fire conditions by analysis:Design-basis fireIdentify the heating conditions for the structure related tothe fuel commodities and compartment characteristicsLocalized firePost-flashover compartment firesExterior firesFire durationActive fire protection systemsTemperatures in structural systems<strong>S16</strong> -<strong>2009</strong>What’s <strong>New</strong>?
Annex K Structural design for fire conditionsMaterial properties at elevated temperatures:Table K.1Reduction factors for stress-strain relationship of steel atelevated temperatures (Eurocode 3 and Eurocode 4)Table K.2Values for the main parameters of the stress-strainrelationships of normal weight concrete (NWC) andlightweight concrete (LWC) at elevated temperatures(Eurocode 2 and Eurocode 4)<strong>S16</strong> -<strong>2009</strong>What’s <strong>New</strong>?
Annex K Structural design for fire conditionsMaterial properties at elevated temperatures:Figure K.1Stress-strain relationship for steel at elevatedtemperatures (Eurocode 3)<strong>S16</strong> -<strong>2009</strong>What’s <strong>New</strong>?
Annex K Structural design for fire conditionsStructural design:General structural integrityadequate strength and deformation capacity towithstand the structural actions developed duringthe fire within the prescribed limits of deformationContinuous load paths to transfer all forces fromthe exposed region, tothe final point of resistance<strong>S16</strong> -<strong>2009</strong>What’s <strong>New</strong>?
Annex K Structural design for fire conditionsStructural design:Strength requirements and deformation limitsConstruct a mathematical modelBase model on principles of structural mechanicsEvaluate model for the internal forces and deformationscaused by the design fire<strong>S16</strong> -<strong>2009</strong>What’s <strong>New</strong>?
Annex K Structural design for fire conditionsMethods of analysis:1) Advanced methods of analysisIncludes both a thermal response and the mechanicalresponse<strong>The</strong>rmal response - temperature field in each structuralelementTemperature-dependent thermal properties of thestructural elements and fire-resistive materialsMechanical response - forces and deflections based onthermal response thatAccount for deterioration in strength and stiffness,thermal expansions, and large deformationsLimits states - excessive deflections, connection fractures,and overall or local buckling<strong>S16</strong> -<strong>2009</strong>What’s <strong>New</strong>?
Annex K Structural design for fire conditionsMethods of analysis:2) Simple methods of analysisApplicable to individual membersSupport and restraint conditions assumed unchangedduring fire<strong>The</strong>rmal response modeled with a one-dimensional heattransfer equation<strong>The</strong> maximum steel temperature assumed constantthrough the cross-sectionFactored resistances then determined<strong>S16</strong> -<strong>2009</strong>What’s <strong>New</strong>?
Annex K Structural design for fire conditionsTension members:Determine reduced steel properties for maximum steeltemperature (Clause K.2.4), andUse these reduced properties in Clause 13.2 to determine T r<strong>S16</strong> -<strong>2009</strong>What’s <strong>New</strong>?
Annex K Structural design for fire conditionsCompression members - T < 200 o CDetermine reduced steel properties for maximum steeltemperature (Clause K.2.4), andUse these reduced properties in Clause 13.3 to determine C rCompression members – T 200 o CCr( T)KL F(T ) r Fd = 0.6n = as given in Clause 13.3.12dn1 ( ) 1/dn T AF ( T )ye( T )( T )<strong>S16</strong> -<strong>2009</strong>What’s <strong>New</strong>?y
Annex K Structural design for fire conditionsFlexural members - T < 200 o CDetermine reduced steel properties for maximum steeltemperature (Clause K.2.4), andUse these reduced properties in Clause 13.4 to 13.6 todetermine shear and moment resistances<strong>S16</strong> -<strong>2009</strong>What’s <strong>New</strong>?
Annex K Structural design for fire conditionsFlexural members - T 200 o CMr( T )CKMP( T )(1 CK) MP ( T ) 1CKMP( T )M ( T )u0.5CS( T )C S 800( T ) T 5002.4C K = 0.12<strong>S16</strong> -<strong>2009</strong>What’s <strong>New</strong>?
Annex K Structural design for fire conditionsCombined axial force and flexure:Use Clauses 13.8 and 13.9 with reduced steel materialproperties with axial and flexural resistance determined inprevious slides.<strong>S16</strong> -<strong>2009</strong>What’s <strong>New</strong>?
Annex K Structural design for fire conditionsComposite floor members:Use a one-dimensional heat transfer equation for temperature ofbottom flangeThis temperature then taken constant up to mid-depth of webandDecrease linearly to top flange by no more than 25%<strong>The</strong>n use Clause 17 and reduced steel properties<strong>S16</strong> -<strong>2009</strong>What’s <strong>New</strong>?
Annex K Structural design for fire conditionsOther components and connections:Use Clause 13 with reduced steel properties at maximumtemperature<strong>S16</strong> -<strong>2009</strong>What’s <strong>New</strong>?
Annex K Structural design for fire conditionsDesign by qualification testing:Qualification standards (CSA S101)Restrained constructionDefines when elements are restrainedUnrestrained constructionDefines when elements are unrestrained<strong>S16</strong> -<strong>2009</strong>What’s <strong>New</strong>?
Annex K Structural design for fire conditions<strong>CISC</strong> Commentary:<strong>CISC</strong> to adapt the AISC commentary to conform to Annex K13-page document dealing with each clause in the AnnexProvides references and bibliography<strong>S16</strong> -<strong>2009</strong>What’s <strong>New</strong>?
Clause 27 Seismic designClause 27’s new topics:Protected zonesBuckling Restrained Braced Frames - BRBFsPlate walls - already reviewedOrdinary frames - Conventional construction<strong>S16</strong> -<strong>2009</strong>What’s <strong>New</strong>?
Clause 27 Seismic designStructures other than buildings:Clause 27 may be used provided that:<strong>The</strong> structure has a clearly defined seismic-force-resistingsystemRequires a comparable level of safety and seismic performance<strong>S16</strong> -<strong>2009</strong>What’s <strong>New</strong>?
Clause 27 Seismic design27.1.2 Capacity designConnections along the horizontal load path need to be designedfor forces corresponding to R d R o = 1.3.Need to have a ductile governing ultimate limit state.<strong>S16</strong> -<strong>2009</strong>What’s <strong>New</strong>?
Clause 27 Seismic design27.1.4 Members and Connections supporting gravity loadsApplies generally, unless explicitly exemptedSplices in gravity columns not part of the seismic-force-resistingsystemFactored shear resistance for both axes= 0.2ZF y /h sof columns above and below<strong>S16</strong> -<strong>2009</strong>What’s <strong>New</strong>?
Clause 27 Seismic design27.1.7 Probable yield stressAccounts for the fact that the average yield stress is alwayshigher than the specified minimum.Today mill test coupons taken from flanges rather than webs forw-shapes and from flats of HSS.R y = 1.1 andR y F y 460 for HSS and 385 for other sections<strong>S16</strong> -<strong>2009</strong>What’s <strong>New</strong>?
Clause 27 Seismic design27.1.8 Stability effectsNotional loads and P-delta effects need to be consideredWhen sizing the energy-dissipating elements or mechanisms ofthe seismic-force-resisting systemWhen determining the limiting forces corresponding toR d R o = 1.3NOT when determining member forces induced by yielding ofthe energy-dissipating elements<strong>S16</strong> -<strong>2009</strong>What’s <strong>New</strong>?
Clause 27 Seismic design27.1.9 Protected zonesAvoid structural and other attachments that introducemetallurgical notches or stress concentrationsUnless engineered and forming part of the design system orForming part of a test assembly that satisfies the physical testrequirements of Clause 27.2.5.1.Discontinuities created by fabrication or erection operations shallbe repaired.<strong>S16</strong> -<strong>2009</strong>What’s <strong>New</strong>?
Clause 27 Seismic design27.2.8 Protected Zonesfor (27.2 Type D (ductile) moment-resisting frames, R d = 5.0, R o = 1.5)Regions at each end of the beams subject to inelasticdeformationsFace of the column flange to one-half of the beam depthbeyond the theoretical hinge pointNo abrupt changes in beam flangeExemptedSpecially detailed reduced beam flangesBolt holes in web<strong>S16</strong> -<strong>2009</strong>What’s <strong>New</strong>?
Clause 27 Seismic design 4027.2.8 Protected Zonesfor (27.2 Type D (ductile) moment-resisting frames, R d = 5.0, R o = 1.5)Where inelastic deformations are anticipated in columnsArea from the face of the cap or base plate to one-half ofthe column depth beyond the theoretical hinge point orthe column depth, whichever is greater<strong>S16</strong> -<strong>2009</strong>What’s <strong>New</strong>?
Clause 27 Seismic design27.5 Type MD (moderately ductile) concentrically bracedframes, R d = 3.0, R o = 1.3Brace slenderness for certain seismic cases is limited to 70 forHSS rather than the 200 for other members27.5.6 Protected zonesfull brace lengthelements that connect braces to beams and columns<strong>S16</strong> -<strong>2009</strong>What’s <strong>New</strong>?
Clause 27 Seismic design27.6 Type LD (limited-ductility) concentrically bracedframes, R d = 2.0, R o = 1.3Tension-compression bracing, in which pairs of braces meet acolumn on one side between floors, may be usedProvided that the columns meet certain new requirements<strong>S16</strong> -<strong>2009</strong>What’s <strong>New</strong>?
Clause 27 Seismic design27.6.6 Columns with braces intersecting between floorsMust resist the simultaneous effects of1 - gravity loads2 - axial loads, shear forces, and bending momentsinduced by yielding and buckling of the bracingmembers at the design storey drift.3 - out-of-plane transverse load at each brace-to-columnintersection pointHorizontal struts must also be provided between columns at thebrace intersection point levels<strong>S16</strong> -<strong>2009</strong>What’s <strong>New</strong>?
Clause 27 Seismic design27.7 Type D (ductile) eccentrically braced frames, R d =4.0, R o = 1.5Added are links made of built-up tubular cross-sections whereV p = 0.55(2w)dF y for tubular links in beamsCJPG welds must be used to connect the webs to the flangesbut inaccessible backing bars need not be removedSlenderness limits and a minimum stiffness are also required<strong>S16</strong> -<strong>2009</strong>What’s <strong>New</strong>?
Clause 27 Seismic design27.7.6 Link stiffenersLinks with wide-flange cross-sectionsno changeLinks with built-up tubular cross-sectionsnew provisions are detailed in the Standard27.7.13 Protected zoneLink beams are a protected zoneExtent: one-half of the depth of the beam beyond the ends ofthe link beamsWelding on link beams to attach link stiffeners is permitted<strong>S16</strong> -<strong>2009</strong>What’s <strong>New</strong>?
Clause 27 Seismic designBuckling restrained bracesGenerally patented systemsOften made of a steel plate inside a steel tube (round or square)stuffed with grout.<strong>Steel</strong> plate extends beyond steel tubeConnection made to steel plate not the tube.Tube contains groutGrout and tube restrain buckling of the plate under compressiveforces.Plate tends to buckle like a series of sinusoidal waves along therestrained length<strong>S16</strong> -<strong>2009</strong>What’s <strong>New</strong>?
Clause 27 Seismic design27.8 Type D (ductile) buckling restrained braced frames,R d = 4.0, R o = 1.2Provides R d = 4.0 and R o = 1.2Uses a new brace that restrains buckling to raise compressiveresistance to level of the tensile resistanceKnee and K-braced frames excludedHeight of BRBF = 40 m unless stable inelastic responseNo height restriction whenIF S 0.2) 0. 35Eaa ( <strong>S16</strong> -<strong>2009</strong>What’s <strong>New</strong>?
Clause 27 Seismic design27.8.3 (BRBF) Bracing membersT r = C r = fA sc F yscA sc = cross-sectional area of the yielding segment of the steelcoreF ysc = specified minimum yield strength or actual yield strengthof the steel core<strong>S16</strong> -<strong>2009</strong>What’s <strong>New</strong>?
Clause 27 Seismic design27.8.3 (BRBF) Bracing membersSplices shall not be used in the steel core.Plates used in the steel core that are 50 mm thick or greatershall satisfy a specified minimum notch toughnessMust resist 2.0 times seismic storey drift<strong>S16</strong> -<strong>2009</strong>What’s <strong>New</strong>?
Clause 27 Seismic design27.8.4 (BRBF) Brace connectionsMust resist probable tensile and compressive resistances ofbraceT AySCscRyFySCC AySCscRyFySC = strain hardening adjustment factor = friction adjustment factor<strong>S16</strong> -<strong>2009</strong>What’s <strong>New</strong>?
Clause 27 Seismic design27.8.6 (BRBF) Testing2.0 times the seismic design storey drift and greater than 1.0.27.8.7 (BRBF) Protected zonesteel coreelements that connect the steel core to frame members<strong>S16</strong> -<strong>2009</strong>What’s <strong>New</strong>?
Clause 27 Seismic design27.11 Conventional construction, R d = 1.5, R o = 1.3Heights > 15 m permitted whenIF S 0.2) 0. 35Eaa ( and not part of assembly occupancyIncrease factored seismic force2% / m < force from R d R o = 1.3<strong>S16</strong> -<strong>2009</strong>What’s <strong>New</strong>?
Clause 27 Seismic design27.11 Conventional construction, R d = 1.5, R o = 1.3Heights 40 m permitted whenIF S 0.2) 0. 75Eaa ( orIF S 1.0) 0. 30Eva ( and not part of assembly occupancy<strong>S16</strong> -<strong>2009</strong>What’s <strong>New</strong>?
Clause 27 Seismic design27.11 Conventional construction, R d = 1.5, R o = 1.3Heights 60 m permitted whenIF S (0.2) 0. 7530Eaand not part of assembly occupancya<strong>S16</strong> -<strong>2009</strong>What’s <strong>New</strong>?
Clause 27 Seismic design27.11 Conventional construction, R d = 1.5, R o = 1.3Clause 27.11.3 paragraphs (d) through (l) contain the rest ofthedetailed conditions for these cases when conventionalconstruction may be used for heights in excess of 15 m.<strong>S16</strong> -<strong>2009</strong>What’s <strong>New</strong>?
AcknowledgementsMany thanks go toMike I. Gilmor, M.Eng., P.Eng., FCSCEVice-Chair, CSA <strong>S16</strong> Technical CommitteeMember of the Standing Committee on StructuralDesignwho prepared the summary of the changes made to<strong>S16</strong> that were incorporated in this presentation<strong>S16</strong> -<strong>2009</strong>What’s <strong>New</strong>?
<strong>S16</strong> -<strong>2009</strong>What’s <strong>New</strong>?


