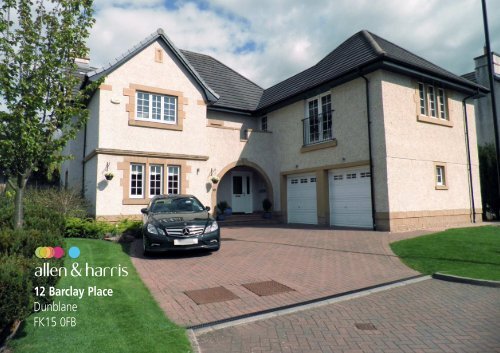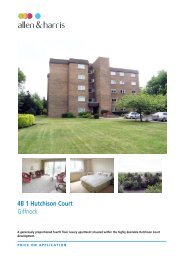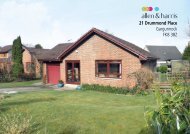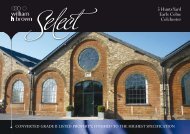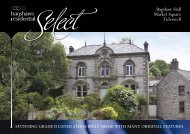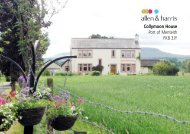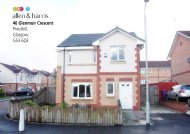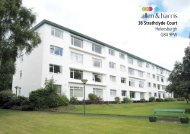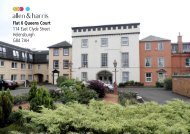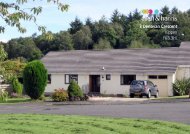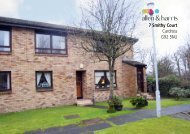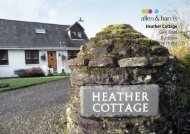12 Barclay Place Dunblane FK15 0FB - Zoopla
12 Barclay Place Dunblane FK15 0FB - Zoopla
12 Barclay Place Dunblane FK15 0FB - Zoopla
- No tags were found...
Create successful ePaper yourself
Turn your PDF publications into a flip-book with our unique Google optimized e-Paper software.
<strong>12</strong> <strong>Barclay</strong> <strong>Place</strong><strong>Dunblane</strong><strong>FK15</strong> <strong>0FB</strong>
THE PROPERTY
A stunning five bedroom executive detached villa situated in a preferred cul-de-saclocation of a popular residential development.Offering extensive family accommodation this successfully extended villa consists of vestibule, welcoming hallway withcloakroom off, study (bedroom 6), formal dining room, lounge and fabulous open plan kitchen through to family room andattractive breakfast room with vaulted ceiling allowing an abundance of natural light. The kitchen offers numerous floorand wall units and integrated appliances. A utility room is situated next to the kitchen and provides access to the reargarden. Upstairs are five bedrooms with the master offering generous proportions together with a fabulous, luxury ensuitebathroom and dressing area. The guest bedroom also benefits from en-suite facilities. All bedrooms have fitteddouble wardrobes. A family bathroom completes the accommodation. Excellent storage provision throughout includingfloored attic.All of the rooms are presented in bright décor and are complimented by luxury flooring including hardwood flooring,carpets, and ceramic tiling. Fixtures and fittings are to the highest standard with particular mention to the newly fitteden-suite, which offers the highest possible level of luxury with walk-in double shower and contemporary styled suite.To the front of the home are neat well-maintained gardens mainly laid to lawn with surrounding borders. A substantialmono block driveway allows off street parking for several family sized cars and in turn provides access to the doublegarage. To the rear of the home are generous more private gardens, which back onto woodland again the rear garden ismainly laid to lawn with bright patio and attractive borders consisting of mature plants and shrubs. A substantial timberfence provides added security and privacy.Gas Central Heating/Double Glazing/Double garage and Driveway<strong>Dunblane</strong> is an attractive picturesque city and provides excellent local shopping facilities including a supermarket.Furthermore, the historic town of Stirling (8 miles) provides additional facilities, particularly in the Thistle Shopping Centrewith the major stores present. <strong>Dunblane</strong> boasts a superb golf course; the <strong>Dunblane</strong> Hydro Hotel offers further sportingfacilities. This popular residential area is very convenient for commuting to the major towns and cities of Central Scotlandby train (<strong>Dunblane</strong> Station) or motorway.REFERENCESTI5875PRICEAs per WebsiteSELLERClients of Allen & HarrisPROPERTY ADDRESS<strong>12</strong> <strong>Barclay</strong> <strong>Place</strong><strong>Dunblane</strong><strong>FK15</strong> <strong>0FB</strong>VIEWINGBy appointment, please, through our Stirling branch, 18 Maxwell<strong>Place</strong>, Stirling, FK8 1JU, 01786 462355THE NEXT STEPTo register your interest in this property, please contact Anne Glenor Fionna Baynne at our Stirling branch on 01786 462355. Forinformation on the likely charge to survey the property, please01786 462355.OFFERSAll offers and intimations of interest are being handled by ourStirling branch on 01786 462355. Our client is not bound toaccept the highest, or any offer.MARKET APPRAISALSFor an up-to-date market appraisal on your own property, pleasetelephone our Stirling branch on 01786 462355. This is acomplimentary service and will help you to calculate yourpurchasing power.ALLEN & HARRISSTIRLING18 Maxwell <strong>Place</strong>Stirling FK8 1JUt (01786) 462355f (01786) 450975e stirling@sequencehome.co.ukTHE COMPLETE PROPERTY SERVICE
THE PROPERTY
THE COMPLETE PROPERTY SERVICE
THE PROPERTY
ENTRANCE VESTIBULERECEPTION HALLWCDRAWING ROOM18’8 x <strong>12</strong>’VVDINING ROOM<strong>12</strong>’ x <strong>12</strong>’7DINING ROOMV VSTUDY9’10 x 8’10KITCHEN13’11 x 11’11FAMILY ROOM<strong>12</strong>’5 x 8’10DINING ROOM13’10 x 11’11UTILITY ROOMDRAWINGROOMDININGROOMFAMILYROOMREC HALLVESTENTRANCECKITCHENUTILITYROOMWCSTUDY /BEDROOMSIXBEDROOMTHREEWWFAMILYBATHROOMCBEDROOMFIVEWWBEDROOMFOURBALCONYPASSAGEPASSAGEBEDROOMTWOEN-SUITESHOWER ROOMEN-SUITEBATHROOMWWMASTER BEDROOM (EN-SUITE BATHROOM WITHSEPARATE SHOWER22’6 x 18’2BEDROOM 2<strong>12</strong>’4 x 10’4GARAGEMASTERBEDROOMBEDROOM 3<strong>12</strong>’ x 9’2BEDROOM 4<strong>12</strong>’ x 8’8BEDROOM 510’4 x 9’FAMILY BATHROOMnote: all floorplans, where shown, are schematic only - not to scaleTHE COMPLETE PROPERTY SERVICE
TRAVEL DIRECTIONSSee location map.General: While we endeavour to make our sales particulars fair, accurate and reliable, they are only a general guide to the property and, accordingly, if there is any point which is of particular importance to you, please contact the office and we will be pleased to check the position for you, especially if you are contemplating travelling some distance to view the property. Measurements: These approximate room sizes are only intended asgeneral guidance. You must verify the dimensions carefully before ordering carpets or any built-in furniture. Services: Please note we have not tested the services or any of the equipment or appliances in this property, accordingly we strongly advise prospective buyers to commission their own survey or service reports before finalising their offer to purchase. Money Laundering Regulations 2003: Intending purchasers will be asked toproduce identification documentation at a later stage and we would ask for your co-operation in order that there will be no delay in agreeing the sale.YOUR HOME MAY BE REPOSSESSED IF YOU DO NOT KEEP UP REPAYMENTS ON YOUR MORTGAGETHESE PARTICULARS ARE ISSUED IN GOOD FAITH BUT DO NOT CONSTITUTE REPRESENTATIONS OF FACT OR FORM PART OF ANY OFFER OR CONTRACT. THE PARTICULARS SHOULD BE INDEPENDENTLY VERIFIED BY PROSPECTIVE BUYERS OR TENANTS.NEITHER SEQUENCE (UK) LIMITED NOR ANY OF ITS EMPLOYEES OR AGENTS HAS ANY AUTHORITY TO MAKE OR GIVE ANY REPRESENTATION OR WARRANTY WHATEVER IN RELATION TO THIS PROPERTY.sequencehome.co.ukThe UK’s number one property website


