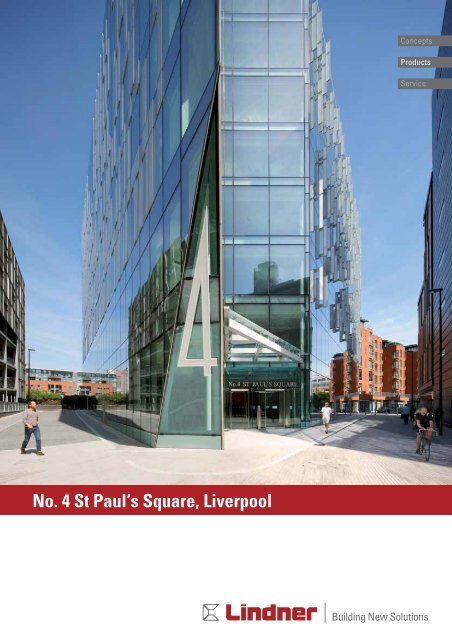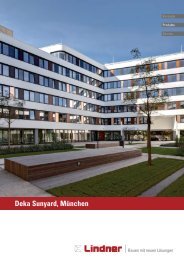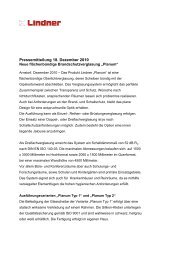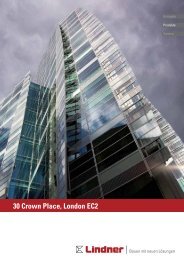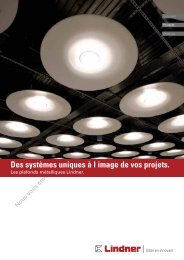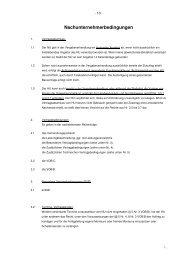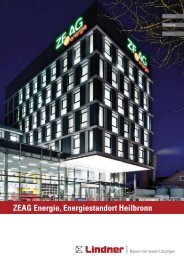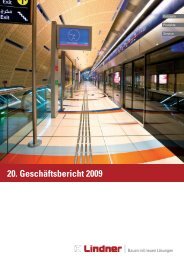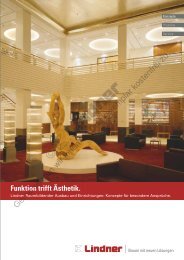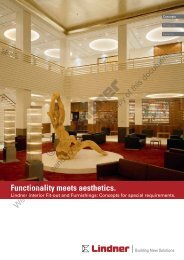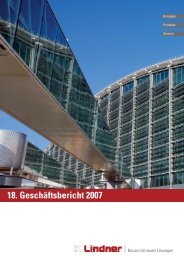No. 4 St Paul's Square - Lindner Group
No. 4 St Paul's Square - Lindner Group
No. 4 St Paul's Square - Lindner Group
Create successful ePaper yourself
Turn your PDF publications into a flip-book with our unique Google optimized e-Paper software.
<strong>No</strong>. 4 <strong>St</strong> Paul‘s <strong>Square</strong>, Liverpool<br />
1<br />
Concepts<br />
Products<br />
Service
Project Report<br />
<strong>No</strong>. 4 <strong>St</strong> Paul‘s <strong>Square</strong>,<br />
Liverpool<br />
Regarded as one of the most signifi cant commercial developments in Liverpool city centre,<br />
the building provides a total of 10,000 m 2 of high quality Grade A offi ce space over eight<br />
fl oors and is the focal point for Liverpool’s Central Business District.<br />
<strong>No</strong>. 4 <strong>St</strong> Paul’s <strong>Square</strong> is rated BREEAM 'Excellent' and won an RICS award for best<br />
commercial development in the <strong>No</strong>rth West and includes sustainable features, such as a<br />
sedum roof, water-effi cient taps, cycle racks and a lighting system designed to minimise light<br />
pollution and to reduce carbon emissions by more than 22 %.<br />
Client: English Cities Fund<br />
Developer: Muse Developments<br />
Main Contractor: Shepherd Construction<br />
Project Architects: RHWL<br />
Facade Engineers: Buro Happold<br />
Completion date: 2011<br />
Photos: © HUFTON+CROW<br />
2
Building<br />
new solutions.<br />
<strong>Lindner</strong> undertakes major projects worldwide in all areas of interior fi t-out, insulation<br />
technology, industrial services and building facades. From pre-planning through to project<br />
completion <strong>Lindner</strong> is your partner of choice.<br />
The Company’s extensive manufacturing capability enables quality to be strictly<br />
maintained whilst allowing maximum fl exibility to meet individual project requirements.<br />
Environmental considerations are fundamental to all <strong>Lindner</strong>’s business principles.<br />
Through partnerships with clients <strong>Lindner</strong> turns concepts into reality.<br />
3
Unitised curtain<br />
wall facade<br />
The main envelope installation was achieved using a pre-fabricated and pre-glazed unitised form of<br />
construction and without the need for costly scaffolding. Elements were installed using our own fl oor<br />
cranes and the “Table Method” as shown below.<br />
This method allows facade elements to be passed over the top of the handrails and installed with the<br />
slab edge protection remaining in place providing a safety barrier for our operatives and others on site.<br />
The bespoke curtain wall elements, typically 1.5 m wide by 3.905 m high, were manufactured off-site at<br />
our Head Quarters in Arnstorf, Germany and delivered to site by road.<br />
The vertical feature fi ns, where required, were fi tted to the elements before installation.<br />
4
Scope of works<br />
Facade types and scope<br />
Design, manufacture and installation of bespoke structural silicone glazed<br />
curtain wall system including:<br />
- 5,500 m 2 unitised facade<br />
- Feature fi ns with Kapilux capillary tube insulation in glazed panels<br />
- Feature Kapilux double glazed shadow boxes and vision panels<br />
- Bolt fi xed glazed entrance and motorised doors<br />
- Bolt fi xed entrance canopy<br />
- Copings, metal panels and doors<br />
- Feature glazed “prow”<br />
Interior fi t out scope:<br />
- 200 m 2 fi re rated internal partitioning to entrance lobby<br />
5
6<br />
Unitised<br />
Facade<br />
to Offi ce<br />
Areas<br />
The main envelope is comprised<br />
of pre-fabricated and pre-glazed<br />
curtain wall elements with a natural<br />
anodised fi nish. The system is a<br />
structural silicone glazed (SSG)<br />
design which incorporates a small<br />
sub-frame to aid re-glazing. Vertical<br />
feature fi ns have an aluminium<br />
perimeter frame that has a double<br />
glazing unit with Kapilux capillary<br />
tube type insulation inside. This<br />
material is also used in parts of the<br />
vision glazing to add visual interest.
Technical details<br />
Facade performance test to CWCT sequence B<br />
- Watertightness static and dynamic: 600 Pa<br />
- Air permeability: 600 Pa<br />
- Thermal insulation curtain wall (typical): U cw 1.4 to 1.6 W/m 2 K<br />
- Thermal insulation glazing: U g 1.1 W/m 2 K<br />
- Solar shading / glazing g value: 0.33<br />
- Light transmission: 60 %<br />
7<br />
Typical elevation and<br />
section details of glazing<br />
system and fi ns<br />
The facade was tested to CWCT sequence B to 600 Pa, including dynamic aero engine test. Double glazed<br />
units to the vision areas had a combined high performance solar control and low-e coating to give high<br />
thermal insulation and high solar shading yet allow high light transmission through the glazing.
Glazed Kapilux feature fi ns<br />
8
Enlarged view of feature fi ns<br />
9
Offi ce interior view of feature fi ns<br />
Main entrance with fi re rated partitioning<br />
10
Shadow boxes and translucent Kapilux insulation<br />
11
We can do it all for you.<br />
<strong>Lindner</strong> Concepts:<br />
- Insulation Engineering<br />
- Clean Rooms and<br />
Laboratories<br />
- Airports and Airlines<br />
- Railways and Tunnels<br />
- <strong>St</strong>udios and Concert Halls<br />
- Interior Fit-out and Furnishings<br />
- Cruise Liner and Ship Fit-out<br />
- Hotels and Resorts<br />
- General Contracting<br />
<strong>Lindner</strong> Fassaden GmbH<br />
Georgstrasse 2<br />
94424 Arnstorf<br />
Germany<br />
Phone +49 (0)8723/20-35 00<br />
Fax + 49 (0)8723/20-35 35<br />
<strong>Lindner</strong>-Fassaden@<strong>Lindner</strong>-<strong>Group</strong>.com<br />
www.<strong>Lindner</strong>-<strong>Group</strong>.com<br />
<strong>Lindner</strong> Products:<br />
- Facades<br />
- <strong>St</strong>eel & Glass<br />
- Roofi ng Systems<br />
- Ceiling Systems<br />
- Lights and Lighting Systems<br />
- Partition Systems<br />
- Doors<br />
- Floor Systems<br />
- Heating and Cooling<br />
Technologies<br />
- Dry Lining Systems<br />
<strong>Lindner</strong> Service:<br />
- Green Building<br />
- Deconstruction and Gutting<br />
- Clearance of Harmful Substances<br />
- Industrial Scaffolding<br />
- Research and Development<br />
- Delivery<br />
- General Planning<br />
- Installation<br />
- Maintenance and<br />
Industrial Service<br />
- Public-Private Partnership (PPP)<br />
<strong>Lindner</strong> Facades Limited<br />
<strong>Lindner</strong> House<br />
317 Putney Bridge Road<br />
London SW15 2PG<br />
United Kingdom<br />
Phone +44 (0)20 8246 6300<br />
Fax +44 (0)20 8246 6301<br />
<strong>Lindner</strong>-Facades@<strong>Lindner</strong>-<strong>Group</strong>.com<br />
www.<strong>Lindner</strong>-<strong>Group</strong>.com<br />
This document is the intellectual property of <strong>Lindner</strong>, Arnstorf (Germany). All the information contained in this brochure agrees with the information<br />
available at the time of its printing and only serves as advance information. Any possible colour deviations there might be from the original product are<br />
caused by printing-related reasons. <strong>Lindner</strong> is the sole and exclusive owner of the copyrights as well as the ancillary copyright. All use, and in particular<br />
12<br />
any distribution, reprinting, exploitation or adaptation of this document shall only be allowed with express, written approval by <strong>Lindner</strong>.<br />
PR_F_4<strong>St</strong>P/E/1.0


