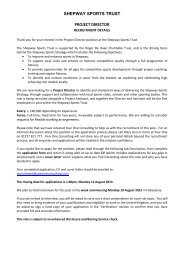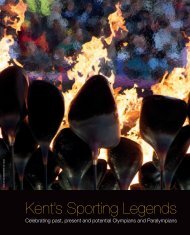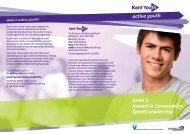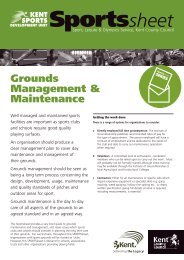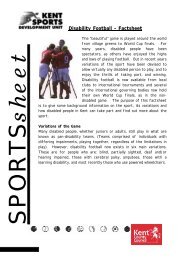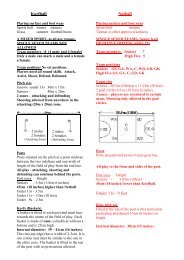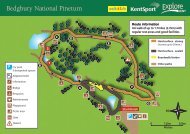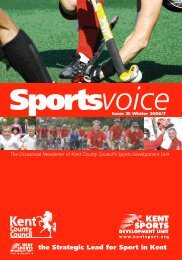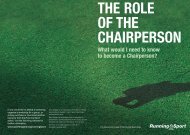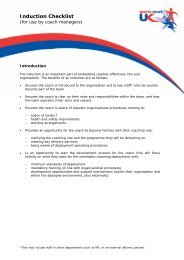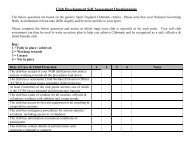Planning Floodlighting - Guidance Note (pdf) - Kent Sport
Planning Floodlighting - Guidance Note (pdf) - Kent Sport
Planning Floodlighting - Guidance Note (pdf) - Kent Sport
- No tags were found...
You also want an ePaper? Increase the reach of your titles
YUMPU automatically turns print PDFs into web optimized ePapers that Google loves.
KCC <strong>Planning</strong> RequirementsIn general, proposals for floodlit sports pitches should, amongst otherdetails/information, include the following, and the reasons why the option has beenchosen.• The precise location of the pitch, which should take account of the light spill and itsproximity to, for example, any highway and any nearby residential properties.• The types of sport to be played on the pitch and the standard of play - both of whichwill have an influence on the amount of illumination required.• Details of columns – number, height and finish.• Details of luminaries – number, types, dimensions, finish and output of lamps fitted,to include manufacturer's technical information.• Details of any cowls/hoods/shades/baffles that may be needed to control light spilland glare – number, dimensions and finish.• Elevation of column and luminaries with cowls fitted as well as manufacturer’sliterature.• Plan showing pitch with the location/position of lighting columns and luminaries.• Details of lighting set up – horizontal (rotation) and vertical (tilt) alignment of theluminaries, also to be shown on plan and elevation drawings.• Details of lighting output including levels of surface luminance on the pitch andoverspill, i.e. off the pitch. (Manufacturer’s/supplier’s calculations and diagramsshould be provided separately and also to be overlaid on an OS base so that theimpact on the surrounding area can be assessed.)• Confirmation of the type, height and finish of any ball stop fencing.• Proposals for landscaping to mitigate the impact of the proposed development on thearea in general.• Proposed hours of use, for weekdays, weekends, etc.• Details of any proposed community use.• A drawing showing the existing and future layout of sports pitches on the school’splaying fields to indicate the loss of any existing pitches.• Existing and proposed site levels.• Details of pitch/court surface.• Drainage proposals.The planning submission:FloodlightsLight spillage contour drawing should be included. The plan should demonstrate thelight spillage when used at the maximum and minimum lux levels. This should featureplanting, roads and residential properties for comparison.Superimposed photos can be included to highlight facility and give a perspective of howit might look from different locations.V1 15



