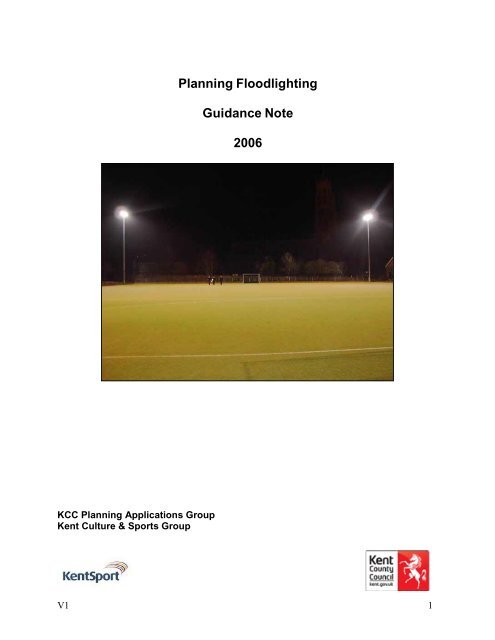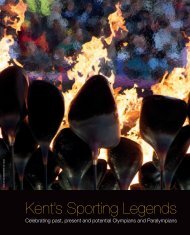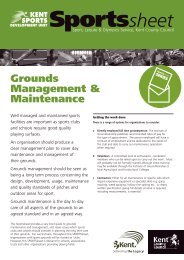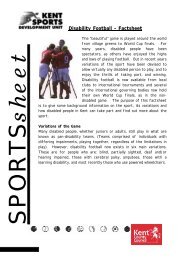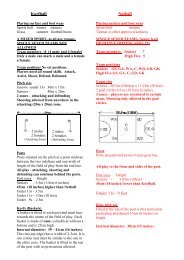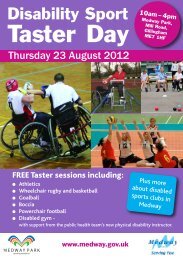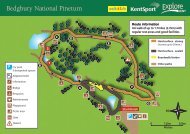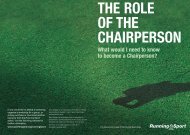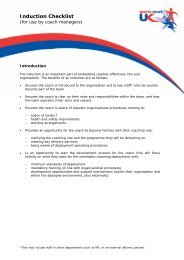Planning Floodlighting - Guidance Note (pdf) - Kent Sport
Planning Floodlighting - Guidance Note (pdf) - Kent Sport
Planning Floodlighting - Guidance Note (pdf) - Kent Sport
- No tags were found...
You also want an ePaper? Increase the reach of your titles
YUMPU automatically turns print PDFs into web optimized ePapers that Google loves.
floodlights, leading to a number of complaints from people living in the surrounding areawhose properties were lit up by cheap, badly installed floodlights".In fact, floodlights that are properly and sympathetically planned and installed byrecognised quality manufacturers and installers are likely to have negligible or noadverse impact. It is necessary to ensure the floodlighting installation is designed for itsintended purpose and for its intended standard of competition. Excessive or poorlydesigned lighting can, however, cause a range of problems including sleep disturbance,damage to visual amenity, impaired astronomy and ecological effects. It can wasteenergy, which contributes to global warming and also has an operational impact, so it isin the interests of the end operator to take heed of this. A combination of proper designand the use of appropriate technology can generally overcome light pollution problems.Development involving floodlighting, or other significant external lighting, might not bepermitted unless the proposed lighting is the minimum necessary for its purpose andwould give minimal, or no detrimental effect, on:• Residential amenities, or the users of commercial or other neighbouring premises.• Areas of nature conservation interest.• The night-time environment of Landscape Character Areas, or areas of StrategicOpen Space.• Users of nearby highways or flight paths through dazzle, distraction or confusion.Taking account of the national and local planning policy guidance, the following mainissues are central in determining planning applications and appeals for intensive usesports pitches, including floodlights:• Light pollution and spillage, particularly if it affects adjacent dwellings• Potential noise and disturbance to adjacent residential and other occupiers – this canbe from players and spectators during training and matches and from users arrivingand leaving the site. Floodlights could exacerbate this by increasing hours of useinto later evenings. However, facilities that are in existence but not floodlit will beable to have use during daylight hours up to 10pm during summer months in whichcase floodlights will have no greater impact than that already experienced, althoughthe use would be prolonged throughout the year and potentially more intensive.Balanced against these potentially negative aspects should be the sporting benefits tothe community. Clearly, intensive use sports pitches allow much greater usage of agiven area, not just in the evening but also during the daytime due to the ability ofartificial surfaces to accommodate heavier usage than grass.Higher levels of usage will also provide additional income for the owner, or operator, of asports pitch, part of which can be used to maintain the site and as such is an importantpart of the sustainability of the project.Careful attention should be paid to siting, shielding, and the direction of light, height ofinstallations and brightness. Conditions will be used to control light intensity, spillageV1 4
strategic need ensure that you make representation of this andprovide evidence to support this claim. Support from local clubs,schools and organisations will help provide the basis of need inaddition to that of your own.Through the planning process a number of people and professionalbodies will be consulted including, local residents, District, Town andParish Council, your local Council Member, Highways, JacobsBabtie (Lighting, Noise, Environment), Environment Agency andEnglish Heritage.Typically floodlight columns for a full size adult football/rugby or hockey pitch will bebetween 15 –22 metres (recommended by England Hockey and the English FootballAssociation) and between 6m -15m for multi use games areas (including netball, tennis).The size of the area to be lit and the level of competition will dictate this.As a general rule, the floodlights should be higher than the height of the ball in play.This is to ensure player safety in terms of glare, to avoid being hit by projectiles (balls),colliding with other players and for sporting purposes of ensuring good visibility, free ofglare to see the ball.Glare can be minimised by floodlights mounted at the correct height and correctlyangled lighting units.In considering the height and design of floodlight columns, it should be remembered thathigher columns could lead to better light concentration and significantly less lightspillage than lower column heights. Also, due to improved technology and designs,modern columns can be much less bulky and therefore will have a better daytimeappearance.Spillage (or light trespass) is the amount of ‘wasted light’ outside of the pitch boundaries,which could affect surrounding properties. This can be minimised or negated by goodlighting design, distance, land levels and planting. Generally, the taller the column theeasier it is to control light spillage. Where necessary, landscaping measures to screenlighting installations from view will be required.Minimum lighting lux is important in planning applications. Each Governing Body of<strong>Sport</strong> has their own recommendations. These can be subject to change, so the relevantGoverning Body of <strong>Sport</strong> should be consulted at the feasibility stage.As an example the table below gives guidance as to the minimum specified floodlightingrequirements of a selection of sports for which external floodlighting is typically required.The level of competition to be played on the pitch will determine the minimum Lux level.Where multiple sports are played on the surface the highest minimum lux should beadopted.V1 6
<strong>Sport</strong>Training Onlyminimummaintained LUX*Competition LocalClub Level minimummaintained LUX*NationalClub/League Levelminimummaintained LUX*Hockey 200 350 500Football 120 200 500Rugby 100 200 500Tennis 300 400 500Netball 200 400 N/A Indoor onlyBasketball 300 300 N/A Indoor only* The minimum LUX level requirements are subject to change, dependent on the level recommended by individual Governing Bodiesof <strong>Sport</strong>. It is recommended that at the time of planning your project you consult the relevant Body.<strong>Planning</strong> DetailsConsider the following:The <strong>Kent</strong> & Medway Structure Plan 2006, jointly produced by <strong>Kent</strong> County Council andMedway Council, sets out the current strategic planning framework for the protection ofour environment, major transport priorities, and the scale, pattern and broad location ofnew development including provision for new housing, major economic developmentand community facilities across <strong>Kent</strong> and Medway.The Structure Plan does not specify the use of individual sites – this is the job of theLocal Plan or Local Development Framework (LDF) for each District Council area. Thepurpose of the Structure Plan is to guide the preparation of Local Plans and LDFs andprovide a framework within which decisions can be made. It also guides and informsinvestment decisions made in both the private and public sectors. This can bedownloaded online at www.kmsp.org.ukThe following areas/policies are common considerations in determining sports facilitiesand floodlighting applications. Key policies, which may support an application or offerpoints for consideration have been identified in this section, with guidance on how toaddress them and improve your proposal.The Adopted <strong>Kent</strong> and Medway Structure Plan 2006:• Policy SP1 - Seeks to protect and enhance the environment and achieve asustainable pattern and form of development.(Your development should be designed to be sustainable. Dual use sites for schooland community use are a good example of how facilities can be shared. Communityuse needs are traditionally low during the peak time use for school use. This alsoshares the economic cost of providing and maintaining adequate sports facilities.Dual use sites also places community accessible sports facilities at the heart of thecommunity and reduces the need for extensive travel to adequate sports facilities.V1 7
The additional income resource from extended community use should ensuresufficient capital to maintain the life of facility indefinitely and not place burden oneducation resources.)• Policy SS1 – Spatial Priorities for Development and Investment in <strong>Kent</strong>.Developments must provide a balance of leisure development and communityfacilities, particularly in growth areas of the County linked to new housing andregeneration.• Policy SS2 – Extent of the Metropolitan Green Belt in <strong>Kent</strong>. Although development isusually restricted in the Green Belt, it can play a positive role in providing forincreased access for outdoor leisure and recreation. (There remains a need tosupport communities within the Green Belt with adequate provision for sport andrecreation.)• Policy EN1 – Seeks protection of the countryside and requires development to beplanned and designed so as to avoid or minimise pollution impacts.(If the development is proposed directly on a school site and the use of the landdoes not alter as a result of this proposal. The benefits and the demand are highfrom a school, community, town and county perspective. The lighting designdemonstrates minimal impact. The design of the floodlights has been done in sucha way as to minimise/eliminate pollution impacts. Flat lens floodlights arerecommended. It is most likely that when the floodlights would be used, localresidents would be indoors. When considering the potential noise emissions fromsuch a sporting facility, the likely existing noise environment, the distances involvedand the noise attenuating effects, it is unlikely that noise would have a significantadverse impact upon residential amenity. Equally this is a time of day when curtainsare closed or if not, internal lighting restricts the external visibility. This is acceptablewhere it can be proved that no light spill falls onto a residential property, which willpermeate through curtains to the detriment of residents. Modern floodlight schemescan restrict significant light spill to within a few metres outside of the playingsurface.)• Policy EN3 – Seeks to conserve and enhance the quality of <strong>Kent</strong>’s environment.(Your project must demonstrate it has been well planned and designed to minimisethe impact to the environment. It is an enhancement to an existing facility andtherefore there is no land use change. It also negates the necessity to provide a likefor like facility elsewhere, which potentially would take additional land and have a fargreater impact to the environment. By including a facility on the school site, thecommunity can take advantage of existing provision and facilities including changingaccommodation and car parking out of school hours. Schools also have travel plansin place to account for transportation and in most cases are served by existingpavements and cycle paths.)V1 8
• Policy EN4 – Seeks long term protection for Areas of Outstanding Natural Beauty.There is a general presumption against inappropriate development within the GreenBelt.(In such areas, the need for the facility must be strong and mitigation measuresagainst high light spill. New development that is required to improve the social andeconomic life of local communities within AONBs and SLAs should be locatedwithin, or immediately adjacent to, existing settlements. Policy SS2 makes the pointthat the Green Belt can play a positive role in providing for increased access foroutdoor recreation.)Existing community services and recreation facilities will be protected as long asthere is a demonstrable need for them. Provision will be made for the developmentof local services in existing residential areas and in town and district centres,particularly where services are deficient. Flexibility in the use of buildings for mixedcommunity uses, and the concentration of sports facilities at schools, will beencouraged.An alternative site assessment and independent lighting impact assessment may berequired for floodlight facilities in these areas. It is unlikely that schemes will beapproved unless on brown field sites or sites already providing education, sport andleisure provision. (Also refer to PPG 17 guidance below)• Policy EN9 – Seeks to maintain tree cover and the hedgerow network and toenhance this where compatible with the character of the landscape.(A well-planned landscaping scheme could enhance tree cover and hedgerow aspart of the mitigation works to the lighting. Although planting directly adjacent to apitch is not recommended due to tree and leaf debris hampering the surface quality.)• Policy ENV15 – New development should be well designed and respect its setting.(If the site is already used for sport then the use of the land remains the same.<strong>Sport</strong>s facilities can provide natural diffusion from open countryside to urban areas.)• Policy QL1 – Considers the needs of all sections of community, provide for ahealthy, safe and secure environment, enhance public realm, and protect theamenity of residents. <strong>Sport</strong>s facilities will contribute positively to the community as awhole.• Policy QL2 – Considers priorities for the public realm, including encouragement asappropriate of leisure, sport and recreation to bring vitality to the central areas oftowns.• Policy QL5 – Considers mix of uses on sites. Opportunities should be taken tointroduce an appropriate mix of uses into existing developed areas and on majorsites currently planned for single use where this would lead to a better balance inthe mix of development. Consideration of proposals for other sites should assesstheir potential contribution to mixed use, either within the development site itself orV1 9
y complementing surrounding uses. (By incorporating a sports facility on aschool site this mixed use of facilities can be achieved.)• Policy QL11 – Seeks to protecting and enhance existing community services(including schools, youth and community services, recreation, amenity space andsport). Flexibility in the use of buildings for mixed community uses and theconcentration of sports facilities at schools, will be encouraged.• Policy QL12 – Provision should be made to accommodate additional requirementsfor local communities in response to need or growth in demand. <strong>Sport</strong> is a vital partof education and can help develop community spirit, engender good health,enhance community safety and contribute to regeneration. New sports facilitiesmust have regard to minimum standards but also based on assessment of localdemand and quality of existing facilities. (<strong>Sport</strong>s facilities that will be used by thecommunity and school and will have a positive impact on education, community,school and community links, health, crime and sport. The proposed development ofadditional housing in <strong>Kent</strong> will increase demand for community sports facilities. It isimportant that the facility development can demonstrate need, this may come in theform of letters of support from key agencies, supported by strategic documents orby demonstration of community, education or sporting need.)• Policy QL14 – Seeks to ensure provision for major sporting venues in the county,which would have a county/national and international significance. (These will needto be supported by appropriate infrastructure and demonstrate capacity forspectators as well as participants.)• Policy QL15 – Seeks to provide formal and informal recreation and sports facilitiesparticularly linked with major new residential and mixed use development. Whereadditional facilities are required in rural area priority should be given to clusteredprovision of facilities.• Policy TP19 - Development will normally be required to provide for vehicle parkingon site in accordance with <strong>Kent</strong> County Council’s Vehicle Parking Standards.(If your site already has sufficient car parking this will assist in obtaining planningconsent. School sites are ideal as car parking already exists and is usually emptywhen the community require its use and as a result negates any need to create newcar parking taking a greater land take.)• Policy EP10 – Sustainable Tourism Development. Investment in tourism and leisurewill help to achieve the Structure plan priorities of regeneration. Major sportsfacilities will also actively contribute to the positive benefits of additional tourism.V1 10
<strong>Planning</strong> Policy <strong>Guidance</strong> (PPG) 17The assessment of floodlighting issues is discussed in <strong>Planning</strong> Policy <strong>Guidance</strong> 17:<strong>Planning</strong> for Open Space, <strong>Sport</strong> and Recreation, sets out the Government's nationalplanning policy on sport. <strong>Floodlighting</strong> is recognised as a possible harmful developmentwithin the Green Belt in PPG17. In particular it states that; 'In considering applicationsfor floodlighting, local authorities should ensure that local amenity is protected. Theimpact on the openness of the Green Belt, or on the character of the countryside, offloodlight towers or pylons should be a key factor in determining whether planningpermission should be granted.'It should be noted that the PPG17 does not say that floodlighting of a sports pitch isnecessarily an inappropriate development within the Green Belt, but that the effects onthe Green Belt should not be harmful to its openness.PPG 17 therefore indicates that there are three considerations to be made in assessingthe proposal:• The effect that the floodlit facility would have on the openness of the green belt• The effect that the floodlit facility would have on the character of the countryside• The effect that the floodlit facility would have on local amenity.An important effect on visual amenity is the visual impact of the proposal. Theassessment of visual impact compares the quality of the scene which would existwithout the project (allowing for any developments which have received planningpermission, but which have not been built) with that which would result if the projectwere constructed, and then state the degree of change. A development can cause eitherdeterioration in visual amenity, or an improvement.Visual change is categorised according to the following scale:-• Substantial adverse or beneficial impact - where the scheme would cause asignificant deterioration (or improvement) in the existing view.• Moderate adverse or beneficial impact - where the scheme would cause a noticeabledeterioration (or improvement) in the existing view.• Slight adverse or beneficial impact - where the scheme would cause a barelyperceptible deterioration in the existing view.• No change - no discernable deterioration or improvement in the view.The sensitivity of the receptors is also considered, which is assessed according to theexpectations of the viewer and the importance of the view. It is categorized according tothe following scale:-• Highly sensitive receptors such as the view from ground floor living spaces.• Moderately sensitive receptors such as the view from upper storeys of a house.• Slightly sensitive receptors such as the view from an industrial unit.V1 11
The significance of the visual change is assessed by considering the interaction of thesensitivity of the receptors with the degree of change to give an overall significance foreach receptor. The following three point scale is used:-• Low significance.• Medium significance.• High significance.An analysis of the effects of the development for each receptor is made, based on aworst case scenario (i.e. winter assessment in the first year of the development at night)and the optimum case (i.e. summer daytime 15 years after construction, when screenplanting would be established)V1 12
Institute of Lighting EngineersObtrusive light, whether it keeps you awake through a bedroom window or impedesyour view of the sky, is a form of pollution and can be substantially reduced withoutdetriment to the lighting task.How can I minimise the problem?Do not "over" light. This is a major cause of obtrusive light and is a waste of energy.There are published standards for most lighting tasks, adherence to which will helpminimise upward reflected light.Dim or switch off lights when the task is finished. Generally a lower level of lighting willsuffice to enhance the night time scene than that required for safety and security.Use specifically designed lighting equipment that minimises the upward spread of lightnear to and above the horizontal. Care should be taken when selecting luminaries toensure that appropriate units are chosen and that their location will reduce spill light andglare to a minimum. Remember that lamp light output in LUMENS is not the same aslamp wattage and that it is the former which is important in combating the problems ofobtrusive light.Ideally there should be no surface illuminance at the façade of any residential property.Illuminance levels of less than 5 are normally considered to be acceptable for residentialproperties and the acceptable illuminance level for roads varies depending on theexisting levels of lighting of the road in question.Consideration also has to be given to the issue of glare. The asymmetric distribution ofthe floodlights allows for a lower tilt angle from the horizontal, hiding the lamp andtherefore reducing glare not only to players and spectators but also to any surroundingresidents, motorists and wildlife. The maximum tilt angle for any floodlighting shouldideally be no more than 6 degrees from the horizontal plane.V1 13
A good planning application for floodlights will include:• Details of the locationIntroduction to the development i.e. - The proposed development consists of theconstruction of a floodlit, multi-sport synthetic turf pitch (STP) at XXX. The developmentwill complement the existing sports facilities at the site and enable the already stronglinks between e.g. school and the local community to be enhanced as well as improvelinks with local sports clubs, expedite curriculum development and embrace socialinclusion initiatives.• Details of partners involved.• Main Aim - In broad terms, the proposed development aims to: -Provide a floodlit, multi-sport synthetic turf pitch to overcome the shortfall of suchfacilities in the District of XXX, thus fostering sports participation particularly in XXX,creating opportunities and accessibility for all. The facility will contribute to the healthimprovement and crime reduction agendas of the authority.• Site Positioning - The area of the proposed pitch is located on XXX of the currentgrassed playing field, adjacent to XXX. The south of the proposed pitch is XXX. Tothe north is XXX etc.By positioning the pitch in close proximity to the existing site buildings will make for easeof operation and supervision, as staff will be close at hand as well as ensuring thatparticipants do not have far to walk from the car park to the changing facilities/receptionarea and/or the pitch.‘A Guide to Design, Specification and Construction of Multi-use Games Areas includingMulti-synthetic Turf Pitches’ produced by <strong>Sport</strong> England recommends that goodlocations for STPs are: -• Those close to car parks and support facilities (especially where these facilities arealready supervised);• Those where there is good access to the facility for people with disabilities.• Under <strong>Sport</strong> England guidelines, Access for Disabled People (November 2002)regulations state that “disabled parking bays must be located as close as possible tothe main entrance of the building. The distance to the entrance must be no morethat 50 metres”.• The location of the MUGA should be sympathetic to its surroundings and anyadjacent infrastructure and early guidance should be sought on policy and anynecessary permission that may be required from the Local <strong>Planning</strong> Authority. It isnormally advisable to locate a MUGA (especially floodlit ones) at least 20m, andideally at least 50m from other residences. On flat terrain sites, landscaping andmounding can be used to obviate noise breakout and floodlight spillage.V1 14
KCC <strong>Planning</strong> RequirementsIn general, proposals for floodlit sports pitches should, amongst otherdetails/information, include the following, and the reasons why the option has beenchosen.• The precise location of the pitch, which should take account of the light spill and itsproximity to, for example, any highway and any nearby residential properties.• The types of sport to be played on the pitch and the standard of play - both of whichwill have an influence on the amount of illumination required.• Details of columns – number, height and finish.• Details of luminaries – number, types, dimensions, finish and output of lamps fitted,to include manufacturer's technical information.• Details of any cowls/hoods/shades/baffles that may be needed to control light spilland glare – number, dimensions and finish.• Elevation of column and luminaries with cowls fitted as well as manufacturer’sliterature.• Plan showing pitch with the location/position of lighting columns and luminaries.• Details of lighting set up – horizontal (rotation) and vertical (tilt) alignment of theluminaries, also to be shown on plan and elevation drawings.• Details of lighting output including levels of surface luminance on the pitch andoverspill, i.e. off the pitch. (Manufacturer’s/supplier’s calculations and diagramsshould be provided separately and also to be overlaid on an OS base so that theimpact on the surrounding area can be assessed.)• Confirmation of the type, height and finish of any ball stop fencing.• Proposals for landscaping to mitigate the impact of the proposed development on thearea in general.• Proposed hours of use, for weekdays, weekends, etc.• Details of any proposed community use.• A drawing showing the existing and future layout of sports pitches on the school’splaying fields to indicate the loss of any existing pitches.• Existing and proposed site levels.• Details of pitch/court surface.• Drainage proposals.The planning submission:FloodlightsLight spillage contour drawing should be included. The plan should demonstrate thelight spillage when used at the maximum and minimum lux levels. This should featureplanting, roads and residential properties for comparison.Superimposed photos can be included to highlight facility and give a perspective of howit might look from different locations.V1 15
Example PlanCommunity useTerm timeMondayTuesdayWednesdayThursdayFridaySaturday*Sunday*4.00 to 10.00 p.m.6.00 to 10.00 p.m.6.00 to 10.00 p.m.6.00 to 10.00 p.m.4.00 to 10.00 p.m.10.00 a.m. to 10.00 p.m.10.00 a.m. to 10.00 p.m.School Holiday TimeMonday to Friday 8.45 a.m. to 10.30 p.m.Saturday & Sunday*10.00 a.m. to 10.30 p.m.*<strong>Note</strong> that <strong>Planning</strong> Authorities will normally expect to see some respite provided foradjacent local residents and therefore will wish to restrict the hours of use on Saturdayevenings, Sundays and Bank Holidays.The floodlights have been designed so they can operate independently and enablelighting to be provided for: -• the whole pitch• half of the pitch• one third of the pitch• one side of the pitch• all at full lux levels or lower levelsAutomatic timer switches will control the floodlights.There is a general perception held that any floodlighting causes light pollution and anintrusion on people’s lives and property. The design is so efficient that no light spillageoccurs above the horizontal and minimal outside the immediate boundary of the pitchand none outside the boundary of the site.The main glare from floodlighting is not actually the floodlights themselves but from theperceived glare of the floodlights back from the playing surface. The creation of newplanting together with earthworks will minimise the effect of this.The business case for the facility and need demonstrated by the local community for thefacility, indicate that the facility is needed up to the hours proposed.V1 16
Planting:There are existing trees, shrubs and hedgerow around the site, playing field and pitch thatare establishing well. It is proposed to increase the density of planting within the site withnative trees and shrubs to give low to medium height screening. Gentle contouring isalso proposed to enhance the landscape character on which the new planting areas willbe situated. The planting will also serve two purposes, to improve the environment andlandscape and also to mask any impact of the development to residential property.Additional planting is also proposed to replace and increase the existing tree and shrubplanting, which might be lost.Programme Of Use:• Provide additional opportunities for young people and sports organisations in thelocal community to participate in outdoor sports and develop their skills, particularlyamong the participant groups.• Increase and improve the quality of sporting opportunities for the students at XXXSchool and other local schools and to extend their curricular and extra-curricularsports activities.• Complement the already existing sports as a focal point for the community.• Establish the STP as a centre for community sports and raising standards ofperformance and play.• The proposed opening hours has been outlined above and the majority of use of thepitch will take place through the winter when both the hockey and football seasonsoperate.• The school’s PE department will formulate a timetable of use during school termdays.• Evening use will consist of training sessions for hockey and football for both juniorsand adults.• During school holidays the pitch will be utilised as part of the school activityprogramme and activities will include:• specialist football coaching• hockey coaching• outdoor games as part of the holiday camps – Kwik cricket, rounders, unihoc,touch rugby and stool ball.• The proposed scheme has received support from XXX, XXX, XXX• It is anticipated that the total throughput will be approximately XXX visits in the firstyear.• Strategic Need - The vast majority of hockey matches now take place on STP due toleague requirements as well as player preference, improved standards of play andthe reduction in cancellations.V1 17
Synthetic Turf Pitches with Modern Floodlight Schemes in <strong>Kent</strong>The following sites are recommended for anyone wishing to view comparative modernfloodlight schemes.Technology for floodlights is improving on a very regular basis. The lights of therecommended sites, range from 1 to 5 years old, but are some of the newest in theCounty.The floodlights at most other floodlit pitches in the county are of insufficient standard offloodlight scheme to be positively compared to. Please note that these schemes arecomparative but not all are identical.Borden Grammar SchoolAvenue of RemembranceSittingbourne<strong>Kent</strong> ME10 4DBHolcombe Hockey ClubHolcombe ParkCurtis WayOff Marconi WayRochester<strong>Kent</strong> ME1 2TQCanterbury Hockey ClubPolo Farm <strong>Sport</strong>s ClubLittlebourne RoadCanterbury<strong>Kent</strong> CT3 4AFMinster CollegeMinster RoadMinster On Sea<strong>Kent</strong> ME12 3JQWildernesse SchoolSeal Hollow RoadSevenoaks<strong>Kent</strong> TN13 3SNDocument updated June 2013V1 18
<strong>Kent</strong> Culture & <strong>Sport</strong>s GroupCommercial Services Building30 Gibson DriveKings HillWest Malling<strong>Kent</strong> ME19 4QGPhone: 01622 605054Fax: 01732 874836Website:www.kentsport.org<strong>Planning</strong> Applications Group1st Floor Invicta HouseCounty HallMaidstone<strong>Kent</strong> ME14 1XXPhone: 01622 221070Fax: 01622 221072Email:planning.applications@kent.gov.ukWeb site: www.kent.gov.uk/planningGeneral Disclaimer of liability for Content in Publications<strong>Kent</strong> County Council’s Culture & <strong>Sport</strong>s Group makes no representations for warranties of any kind in respect to the contents and disclaims allsuch representation and warranties. In addition the Group makes no representation or warranties about the accuracy, completeness or suitability forany purpose of the information and related graphics published in this document. The Group assumes no responsibility for any damages. Theinformation contained herein may have technical inaccuracies or errors. All liability of <strong>Kent</strong> County Council’s Culture & <strong>Sport</strong>s Grouphowsoever arising for any such inaccuracies or errors is expressly excluded to the fullest extent permitted by law.Copyright<strong>Kent</strong> County Council’s Culture & <strong>Sport</strong>s Group reserves the right to control all internally produced material and documents and how these can beused. This includes material and documentation produced externally, on behalf of, or for, the <strong>Kent</strong> County Council’s Culture & <strong>Sport</strong>s Group. Therights cover: copying; adapting; distributing; communicating the information; and renting or lending copies. Any documents or material producedby the <strong>Kent</strong> County Council’s Culture & <strong>Sport</strong>s Group is Copyright protected and is the intellectual property of <strong>Kent</strong> County Council’s Culture& <strong>Sport</strong>s Group and cannot be used, copied, adapted, distributed, or communicated to any other party without written permission of <strong>Kent</strong>County Council’s Culture & <strong>Sport</strong>s Group.Without Prejudice<strong>Kent</strong> Culture & <strong>Sport</strong>s Group is not a bona fide body in its own right, but is part of <strong>Kent</strong> County Council, Communities Directorate. I should state,without prejudice, that the views expressed within this document are not necessarily the views of KCC as a strategic planning authority. However,the Group does provide comment, input and advice into facility Development throughout the County and the Group has an overall strategicperspective on sports facility requirements.<strong>Kent</strong> County Council, Culture and <strong>Sport</strong>s Group<strong>Kent</strong> County Council <strong>Planning</strong> Applications GroupV1 19


