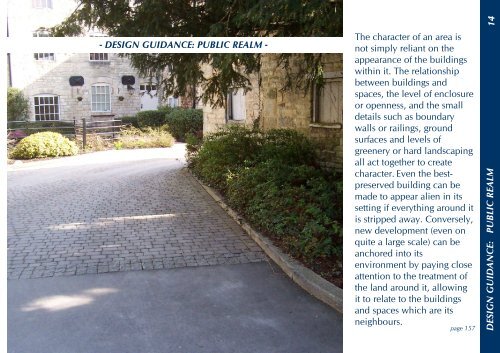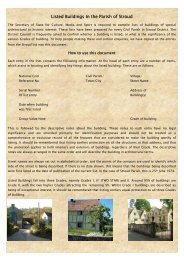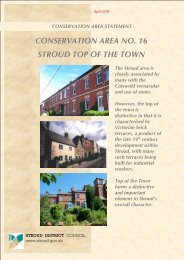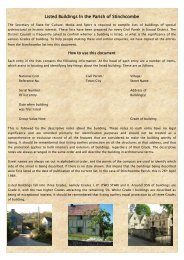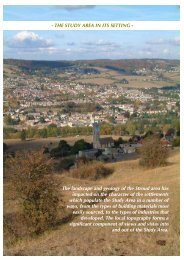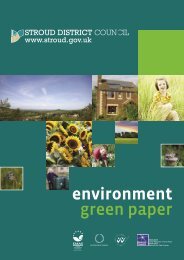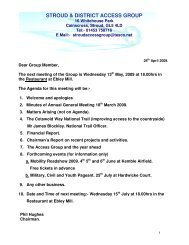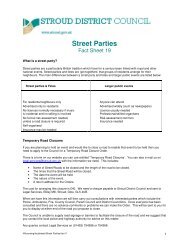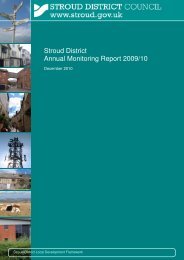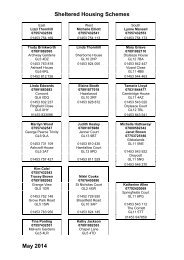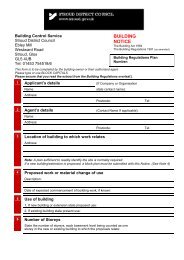DESIGN GUIDANCE: PUBLIC REALM - Stroud District Council
DESIGN GUIDANCE: PUBLIC REALM - Stroud District Council
DESIGN GUIDANCE: PUBLIC REALM - Stroud District Council
- No tags were found...
Create successful ePaper yourself
Turn your PDF publications into a flip-book with our unique Google optimized e-Paper software.
- <strong>DESIGN</strong> <strong>GUIDANCE</strong>: <strong>PUBLIC</strong> <strong>REALM</strong> -The character of an area isnot simply reliant on theappearance of the buildingswithin it. The relationshipbetween buildings andspaces, the level of enclosureor openness, and the smalldetails such as boundarywalls or railings, groundsurfaces and levels ofgreenery or hard landscapingall act together to createcharacter. Even the bestpreservedbuilding can bemade to appear alien in itssetting if everything around itis stripped away. Conversely,new development (even onquite a large scale) can beanchored into itsenvironment by paying closeattention to the treatment ofthe land around it, allowingit to relate to the buildingsand spaces which are itsneighbours.Chapter 13 – Design Framework page 157<strong>DESIGN</strong> <strong>GUIDANCE</strong>: <strong>PUBLIC</strong> <strong>REALM</strong> 14
CONSERVATION AREA STATEMENT – VOLUME 4: INDUSTRIAL HERITAGE CONSERVATION AREA MANAGEMENT PROPOSALS SPDPLANTING AND LANDSCAPING14.16 Planting and landscaping should never be used as a means of ‘hiding’ newdevelopment. The buildings, spaces and layout of any new developmentshould first and foremost be designed to sit well in its particular context. Ifplanting is proposed as a means of screening an unattractive building orpart of a building, or disguising its disproportionate scale, then somethingis very wrong with the basic bones of the development.14.17 It must be borne in mind that most trees, particularly native deciduoustrees which are most likely to be appropriate to the context of thisconservation area, will not have leaves in the winter. For a substantial partof the year, therefore, any obscuring or screening effect will becompromised or non-existent.14.18 Planting and landscaping does, however, have a valid role in integratingand anchoring new development into its setting. Strategic planting canalso create a sense of enclosure and intimacy, can demarcate public andprivate space and can provide semi-permeable barriers – a bit like a lacecurtain relies more on the psychological ‘rules’ of respect for privacy,rather than actually blocking sight lines.Planting and landscaping can make or break a scheme - good quality,carefully designed planting and landscaping can take a good developmentup to a great development …But if the development itself is poorly plannedand detailed, planting and landscaping can never hide the fact.Don’t leave the design of planting and landscaping until the last minute.This should be an integral part of the design concept, helping to reinforcethe fundamental character of the development. While it may be impossibleor counter-productive to work up a detailed scheme before the shape,layout and uses of the development have been determined, it can be usefulto have a broad concept and some idea of a basic palette of materials andspecies to table at pre-application discussions. Involving the <strong>Council</strong>’s treeand landscape officer early on in the design process may avoid unexpectedrequirements or frustrating delays later at Planning application stage.Avoid suburbanisation and standardisation: relate planting andlandscaping schemes to their context and surroundings. As with otherpublic realm features, an understanding and appreciation of context isessential. It may sound obvious, but whilst dramatic or exotic plants canlook amazing and may have a place on occasions, a large swathe ofbamboo or a potted palm is likely to look alien in a rural farmyard setting;classic English roses or typical municipal park-style bedding plants maylook feeble and incongruous in an industrial setting.Be aware of the wildlife and biodiversity value that the existing site mayhave and make efforts wherever possible to improve the contribution thatit makes. Even the most unpromising looking site offers potential toenhance natural habitats or even introduce new features. An appreciation ofplant species that are native to the area is a valuable starting point for yourdesign, especially those that tend to grow in similar contexts.[left] a blank canvas…Planting and landscaping can sometimes make or break a scheme.This development in Suffolk is seen here at a crucial point… So far, no obvious planting and landscaping scheme has been started onsite. At this point, the plain open spaces and lack of subdivision and clutter actually suits the character of the development:reminiscent of a farmyard group, the development area blends naturally with the big expanses and straight lines of the surroundingcountryside. Obvious boundaries, subdivision and domestic-style planting could instantly suburbanise it.Chapter 14 – Design Framework page 163
CONSERVATION AREA STATEMENT – VOLUME 4: INDUSTRIAL HERITAGE CONSERVATION AREA MANAGEMENT PROPOSALS SPDgreening the green corridortraditional residential anddomestic.Traditionally, the contribution made by most houses andcottages to “public realm” is first and foremost the frontgarden and boundary treatment. Different parts of theconservation area (and different styles and dates ofbuildings) have different prevailing traditions: getting thisvital ‘interface’ between the public and the private right, isessential to the overall character of a development.[below] development off THE PARK, Cheltenham.If carefully selected to be complementary to the settingand context, the use of a fairly limited ‘palette’ of materialsand products for ground surfacing and boundarytreatments can give a development coherence and a strongsense of place. The use of flowering fruit trees and otherrobust garden shrubs within front gardens contributes tothe amenity and character of the public realm, eventhough the planting is within private curtilage.Chapter 14 – Design Framework page 165
CONSERVATION AREA STATEMENT – VOLUME 4: INDUSTRIAL HERITAGE CONSERVATION AREA MANAGEMENT PROPOSALS SPDAdverts14.19 Advertisements, discreetly sited and thoughtfully designed, can make alively contribution to the street scene. However, many advertisements arepoorly conceived and insensitively located. The number and design ofadvertisements on a shop or commercial premises should assist with theidentification of the premises, but should not be detrimental to the visualamenities of the building or area.(An example design of a ‘slot-in’signage system for a business park orindustrial estate may be developed as aguide. This may offer an opportunity todesign in some public art or heritageinterpretation, to bring a sense ofidentity to the historic mill sites)14.20 This is a particular problem on multiple-occupancy sites, where too oftenthe entrance to the site is marked by a competitive jumble of signage andadvertisement – which often includes information such as directions andthe site address in unnecessary duplicate, triplicate or more. This can becounter-productive: the jumble is baffling and it presents individualcompanies’ image poorly. Worse still, on arrival, seeing signs and bannersdraped over buildings does nothing for the character of the area and candramatically harm the appearance of even a good historic building.Try to co-ordinate signage across a whole site (business park or industrialestate). A certain degree of uniformity tends to present a clear, wellmanaged and professional image – and dramatically improve legibility andvisitors’ ability to navigate around the site. Don’t have three signs if onewill do. A main sign, plus something small to identify your entrance may beall that is needed.Illumination isn’t always justifiable – but if you must have it, keep itsubtle and minimal. Avoid rows of swan-neck lamps or similar ‘statement’lights. Try to keep lighting sources directional, low-key and, if possible,concealed. As a general rule, <strong>Stroud</strong> <strong>District</strong> <strong>Council</strong> does not permitinternally illuminated signs within conservation areas. However, if welldesignedand of very good quality, an internally illuminated sign may beless visually obtrusive than an externally illuminated one. There may besome flexibility to accept internally illuminated signs, where they wouldnot harm the character or appearance of the conservation area. A very highdesign standard will be required.Consider having one single joint signat the entrance of the site, on whichall individual occupants andbusinesses can be clearly identifiedand located. This example [right] atUpper Mills in Stonehouse does thisquite effectively.A sign board with a ‘slot in’ system ofpanels allows names and details tobe updated as occupants of the sitechange. Within the limits of a predefinedpanel size, businesses couldalso be free to exercise their freedomof expression and identify themselvesclearly – but this would be much lessconfusing than the jumble ofindividual sign that is often seen, asthe sign board system createsstructure and order, which enhanceslegibility.Chapter 14 – Design Framework page 167
CONSERVATION AREA STATEMENT – VOLUME 4: INDUSTRIAL HERITAGE CONSERVATION AREA MANAGEMENT PROPOSALS SPD<strong>PUBLIC</strong> ART14.21 Some people love it, some people hate it. Public art often provokes strongreactions. Well considered, well executed public art, which has hadregard to its context in terms of appearance as well as theme/subjectmatter, can add a great deal to our experience of our environment.14.22 Public art covers a wide range of work, both permanent and temporary -including freestanding sculptures, monuments, murals, even signage andstreet furniture. The <strong>Stroud</strong> Valleys have a vibrant arts scene, and that ispart of what our area is known for. Public art has the potential to increasethe vibrancy of a space and provide visual stimulation – but it is importantto remember that art is subjective: one person’s wine is another’s poison.Some people find public art obtrusive – indeed, some public art reallydoes not ‘add value’ to its surroundings.14.23 In terms of planning powers, it is really only the size, location andillumination that can be controlled in most instances, and sometimes noteven that. But it is important that new public art is sensitive to the historicenvironment, so give careful consideration to content and execution.Avoid cramming public art into every corner, just because it is possible.Make sure the art actually adds value and makes sense.Public art can enhance our understanding and experience of a place: itshould be used to enhance orientation and identity, reinforcing a sense ofplace and character. Public art can help us to see our historic environmentthrough fresh eyes if the subject matter is carefully chosen.Above: “Heritage interpretation” neednot be all about signage andinformation panels – why not a piece ofart, as in the case of this witty giantsheep at a redeveloped woollen mill inLeeds? A fabulous example of scale andsubject matter being well-matched tocontext.Below: a poem and some historicalinformation have been pained on a wallat a Coventry wharf.Be sensitive to scale. Bigger isn’t always better: even a small piece ofpublic art can become a local landmark; while there is joy in discovering atiny work of art in an unexpected place. However, some sites will requiregutsy scale, so that the art is not visually lost.Ensure that the art is well executed and well manufactured, thus providingan impression of quality and care, as well as ensuring that the item isdurable and easy to maintain.Whether huge or tiny,a quality piece ofpublic art can enhanceour experience of aplace. Ensuring that thesubject matter isappropriate to thecontext can help to‘add value’.Chapter 14 – Design Framework page 168
CONSERVATION AREA STATEMENT – VOLUME 4: INDUSTRIAL HERITAGE CONSERVATION AREA MANAGEMENT PROPOSALS SPDFurther information:Streets for all – South West:[DETR /English Heritage 2005]www.english-heritage.org.ukA guide produced by EnglishHeritage and the Department forTransport, offers guidance on themanagement and design of the‘public realm’. This manualencourages a coordinatedapproach, with different agenciesworking together to achieve theirvarious priorities in a way thatresults in a safe, attractive andplace-specific public spaces. Theguide encourages the recognitionand perpetuation of locallydistinctive characteristics,highlights the importance ofquality and sensitive design inhistoric environments, and pointsto the harm that can be done to aplace by blindly following themost ‘risk averse’ and standardhighway solutions.<strong>Stroud</strong> <strong>District</strong> Landscape Assessment SPG[<strong>Stroud</strong> <strong>District</strong> <strong>Council</strong>, November 2000]www.stroud.gov.ukCotswolds AONB Landscape Character Assessmenthttp://www.cotswoldsaonb.com/landscape_character_assessment/index.htm<strong>Stroud</strong> <strong>District</strong> Residential Design Guide SPG[<strong>Stroud</strong> <strong>District</strong> <strong>Council</strong>, November 2000]www.stroud.gov.ukQuick check: how does the scheme match up to national policy guidance ondesign and the public realm?PPS1 Delivering sustainable developmentKey principle (iv), paragraph 13“Planning policies should promote high quality inclusive design in the layout of newdevelopments and individual buildings, in terms of function and impact, not just for the shortterm but over the lifetime of the development. Design which fails to take the opportunitiesavailable for improving the character and quality of an area should not be accepted”PPS3 HousingParagraph 1“Developments should be attractive, safe and designed and built to a high quality”Paragraph 34a“[local plans and policies should be aimed at] creating places, streets and spaces which meetsthe needs of people; which are attractive, have their own distinctive identity, and positivelyimprove local character.”Paragraph 37“New [housing] development should be of high quality inclusive design and layout… and beinformed by its wider context, having regard not just to neighbouring buildings but to thetownscape and landscape of the wider locality… The key test should be whether adevelopment positively improves the character of an area and the way it functions.”PPG17 Planning for open spacePage 2:“local networks of high quality and well-managed open space help create urban environmentsthat are attractive, clean and safe and can play a major part in improving people’s sense ofwellbeing”Page 20:“New open spaces should improve the quality of the public realm through good design”PPG 15: Planning and the Historic EnvironmentParagraph 2.14“In general, it is better that old buildings are not set apart, but are woven into the fabric of theliving and working community.”Chapter 14 – Design Framework page 169


