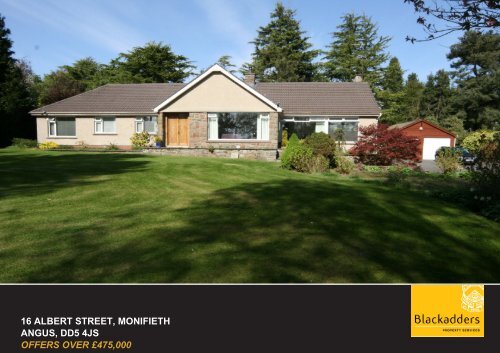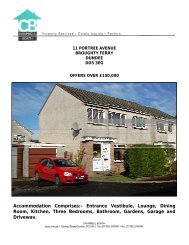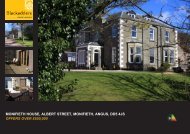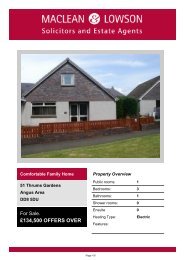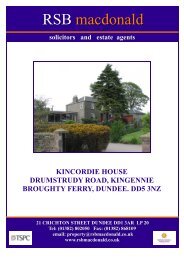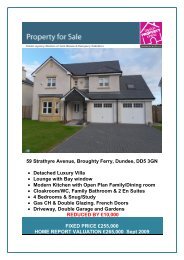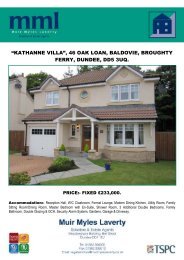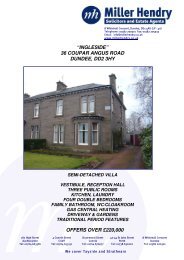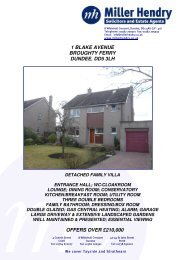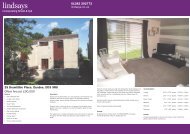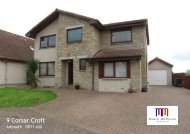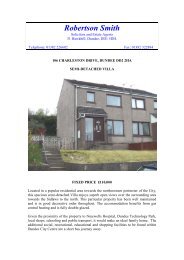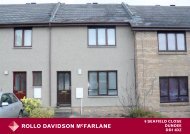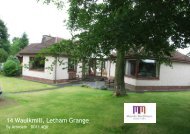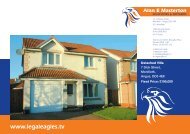16 ALBERT STREET, MONIFIETH ANGUS, DD5 4JS OFFERS - TSPC
16 ALBERT STREET, MONIFIETH ANGUS, DD5 4JS OFFERS - TSPC
16 ALBERT STREET, MONIFIETH ANGUS, DD5 4JS OFFERS - TSPC
You also want an ePaper? Increase the reach of your titles
YUMPU automatically turns print PDFs into web optimized ePapers that Google loves.
<strong>16</strong> <strong>ALBERT</strong> <strong>STREET</strong>, <strong>MONIFIETH</strong><br />
<strong>ANGUS</strong>, <strong>DD5</strong> <strong>4JS</strong><br />
<strong>OFFERS</strong> OVER £475,000
DESCRIPTION<br />
We are delighted to offer to the market this beautifully<br />
presented and most desirable superior detached home<br />
affording recently upgraded and exceptionally well<br />
presented accommodation all on one level. The property<br />
is well situated lying at the end of a private cul de sac<br />
set within extensive private and well tended garden<br />
grounds with views toward the River Tay and Fife<br />
beyond. The subjects have undergone a sympathetic<br />
and full programme of upgrading by the present owners<br />
and are presented to the market in beautiful condition.<br />
The accommodation comprises entrance vestibule,<br />
reception hallway, lounge with large picture window to<br />
front , TV/media room, utility room, feature German<br />
dining kitchen with numerous integral appliances<br />
including induction hob and touch extractor, formal<br />
dining room, cloakroom/WC, 3 bedrooms (With master<br />
en suite dressing room), family bathroom, conservatory<br />
and gym. The accommodation has a bright and airy feel<br />
and is adaptable with the bedroom wing lying off the<br />
reception hallway. In addition the property benefits from<br />
gas fired central heating and double glazing<br />
To the side of the property there is a double garage<br />
accessed by a sweeping tarmacadam drive. Access to<br />
the property is via remote electronic ornate gates and<br />
the gardens are mainly laid in lawn bounded by mature<br />
trees, shrubbery and rockery features. To the rear of the<br />
subjects there is an enclosed courtyard area. The south<br />
facing accommodation is in excellent decorative order<br />
and internally there is extensive use of natural oak<br />
finishings, doors, skirtings and facings.<br />
<strong>16</strong> Albert Street is an exceptional home making viewing<br />
essential.<br />
OVERVIEW<br />
• LUXURY DETACHED BUNGALOW<br />
• RECEPTION HALLWAY<br />
• LOUNGE, DINING ROOM<br />
• FAMILY/MEDIA ROOM<br />
• DINING KITCHEN<br />
• UTILITY ROOM, CLOAKROOM/WC<br />
• CONSERVATORY<br />
• 3 BEDROOMS, FAMILY BATHROOM<br />
• ENSUITE, DRESSING ROOM<br />
• GYM, GARDEN, DBL GARAGE<br />
OTHER INFORMATION<br />
INCLUDED IN SALE PRICE<br />
All fitted carpets and floor coverings.<br />
EXTERIOR<br />
The east most gardens are laid in lawn and bounded<br />
by stone dyke wall and feature further patio and<br />
greenhouse. The rear garden grounds area laid out<br />
in courtyard fashion with a sizable summerhouse<br />
and decked patio area with further garden seating<br />
and water feature.
(measurements are approximate)<br />
ACCOMMODATION<br />
LOUNGE - 17'10" x 17'4" (5.4m x 5.2m)<br />
With large picture window to front and feature open<br />
fireplace with timber over mantle and tiled hearth.<br />
DINING ROOM - 12'4" x 12'0" (3.7m x 3.6m)<br />
With picture window to the front and ample space for<br />
table and chairs.<br />
FAMILY ROOM - 12'2" x 10'5" (3.7m x 3.1m)<br />
Family/Media Room. Adaptable and comfortable<br />
apartment with window to front.<br />
KITCHEN - 21'6" x 11'4" (6.5m x 3.4m)<br />
Spectacular feature of this property is the beautiful<br />
quality German kitchen with ample fitted wall and<br />
storage units. The dining area provides ample room for<br />
table and chairs. There are two large windows to the<br />
rear. The kitchen benefits from integral Miele appliances<br />
including two electric ovens, microwave oven, coffee<br />
maker, dishwasher, fridge freezer, induction hob and<br />
touch extractor. Attractive tiled floor and spotlights.<br />
CLOAKROOM<br />
Cloakroom/WC. located off the hallway with a two piece<br />
contemporary suite and tiled floor.<br />
UTILITY - 12'9" x 11'1" (3.8m x 3.3m)<br />
Spacious utility area with two large stores and fitted coordinating<br />
floor units.<br />
HALLWAY<br />
Spacious internal hallway leading to the bedroom wing<br />
with study area off extending to 8’ x 7’.<br />
MASTER BEDROOM - <strong>16</strong>'7" x 11'10" (5.0m x 3.6m)<br />
large bedroom to front. Through to dressing room with<br />
double fitted wardrobe units.<br />
ENSUITE - 8'9" x 7'4" (2.6m x 2.2m)<br />
With large shower cabinet and two piece<br />
contemporary suite. Instant shower and heated towel<br />
rail.<br />
BEDROOM 2 - 12'10" x 11'10" (3.9m x 3.6m)<br />
With window to front. Fitted wardrobe.<br />
BEDROOM 3 - 12'4" x 10'7" (3.7m x 3.2m)<br />
With window to front. Large fitted wardrobe with<br />
overhead unit.<br />
FAMILY BATHROOM - 9'2" x 7'0" (2.7m x 2.1m)<br />
With three piece contemporary suite. Full tiling.<br />
Mixer shower and towel rail.<br />
CONSERVATORY - 15'7" x 14'5" (4.7m x 4.3m)<br />
Beautifully appointed conservatory looking onto the<br />
rear garden grounds with French doors leading to<br />
outside.<br />
STUDIO - 8'1" x 7'0" (2.4m x 2.1m)<br />
Adaptable room with side & Velux window.
CONTACT<br />
BLACKADDERS PROPERTY SERVICES<br />
40 WHITEHALL <strong>STREET</strong><br />
DUNDEE DD1 4AF<br />
E PROPERTY@BLACKADDERS.CO.UK<br />
W www.blackadders.co.uk<br />
TELEPHONE<br />
DUNDEE T 01382 342222<br />
ARBROATH T 01241 876620<br />
FORFAR T 01307 461234<br />
EDINBURGH T 0131 2021868<br />
MONTROSE T 0<strong>16</strong>74 900200<br />
PERTH T 01738 500600<br />
GLASGOW T 0141 4045460<br />
DISCLAIMER<br />
Entry by mutual arrangement. Viewing strictly through selling agents. Whilst we endeavor<br />
to make these particulars as accurate as possible, they do not form part of any contract or<br />
offer nor are they guaranteed. Measurements are approximate and in most cases are<br />
taken with a digital tape. If there is any part of these particulars that you find misleading or<br />
simply wish clarification on, please contact our office when we will endeavor to assist you.


