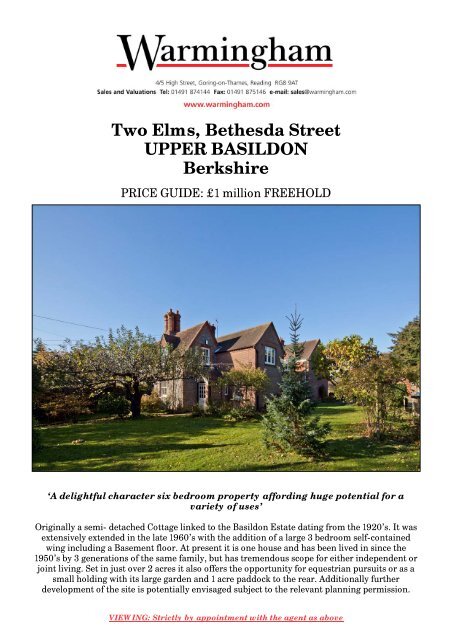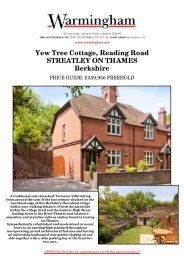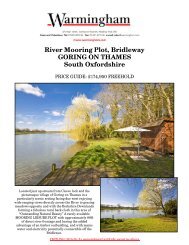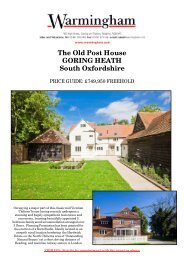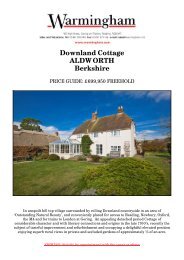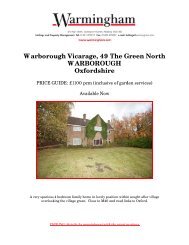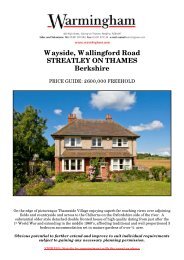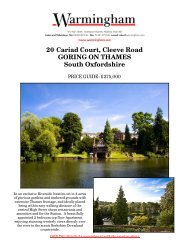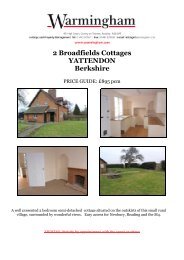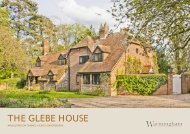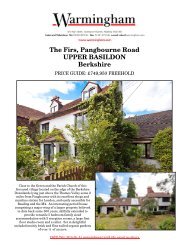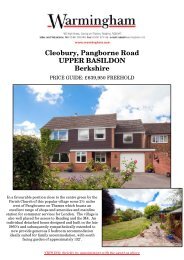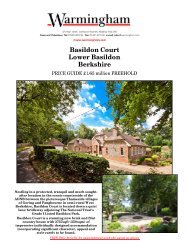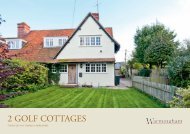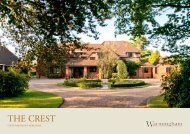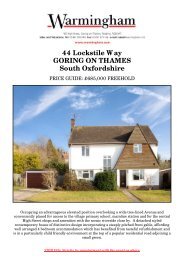Two Elms, Bethesda Street UPPER BASILDON ... - Warmingham
Two Elms, Bethesda Street UPPER BASILDON ... - Warmingham
Two Elms, Bethesda Street UPPER BASILDON ... - Warmingham
- No tags were found...
Create successful ePaper yourself
Turn your PDF publications into a flip-book with our unique Google optimized e-Paper software.
<strong>Two</strong> <strong>Elms</strong>, <strong>Bethesda</strong> <strong>Street</strong><strong>UPPER</strong> <strong>BASILDON</strong>BerkshirePRICE GUIDE: £1 million FREEHOLD‘A delightful character six bedroom property affording huge potential for avariety of uses’Originally a semi- detached Cottage linked to the Basildon Estate dating from the 1920’s. It wasextensively extended in the late 1960’s with the addition of a large 3 bedroom self-containedwing including a Basement floor. At present it is one house and has been lived in since the1950’s by 3 generations of the same family, but has tremendous scope for either independent orjoint living. Set in just over 2 acres it also offers the opportunity for equestrian pursuits or as asmall holding with its large garden and 1 acre paddock to the rear. Additionally furtherdevelopment of the site is potentially envisaged subject to the relevant planning permission.VIEWING: Strictly by appointment with the agent as above
<strong>Two</strong> <strong>Elms</strong>, <strong>Bethesda</strong> <strong>Street</strong>, Upper Basildon, Berkshire RG8 8NU 3<strong>Bethesda</strong> <strong>Street</strong> named shortly after the Enclosure Act of 1809, is a hedged and tree lined meanderinglane which extends along the Western fringe of the village, comprising mainly individual Cottages andlarger bespoke houses some dating back to the latter part of the 19 th Century notably The Well House,and linked to the Basildon Park Estate. At the northern end is located the newly built Village Hall whichadjoins its own sports field and Tennis Courts.The road over the past 20 years has seen the creation of high quality Architect designed new homesreplacing smaller properties in large plots with many having a market value of between £1 and £2million. As a location there is easy access to the Village Primary School either by footpath or via theAldworth Road, and with numerous bridle ways accessing the surrounding fields and woodedcountryside.The Property<strong>Two</strong> <strong>Elms</strong> is a unique property in a delightful and peaceful rural setting on the edge of the village.The original semi-detached Cottage dates from early part of the last Century c. 1920 and formed part ofthe Basildon Estate which embraces an important local heritage linked to Basildon Park, now owned bythe National Trust.Having appealing typical grey and red brickwork to elevations under a pitched and gabled clay tile rooffeaturing tall octagonal chimney stacks, the property bought by the present owners family in 1959 wasthen two storey extended and in 1969 a separate two storey 3 bedroom house was added just to the rearlinked to the original property by a narrow two storey wing. Until recently both houses were occupiedindependently although partly inter-connecting on the ground floor and this provides considerablyversatility.The Back Cottage has the added advantage of two spacious basement rooms as well as a boarded loftroom over the kitchen/breakfast room.The properties offer a range of options for prospective purchasers including continuing the occupation astwo separate units, or to carry out further development combining the existing accommodation as alarger overall dwelling or alternatively to pursue the possibility of gaining planning consent for a bespokenew house to be built on the land at the rear.A range of outbuildings provide useful storage and workshop space and could ideally suit a variety ofuses and there is of course ample space for parking cars, caravan, boat or motor home.AccommodationFRONT COTTAGEGROUND FLOORENTRANCE LOBBY:Quarry tiled floor.SITTING ROOM:Chimney breast with fireplace having surroundin exposed brickwork with mantel shelf, slatehearth and open grate with ‘Jotul’ cast logburner. Ribbed radiator and picture rail aroundroom.Sitting Room
<strong>Two</strong> <strong>Elms</strong>, <strong>Bethesda</strong> <strong>Street</strong>, Upper Basildon, Berkshire RG8 8NU 5DRAWING ROOM:Good size room with principal window givingdelightful westerly views over the lawnedgardens. Fireplace having feature stonesurround with tiered mantel shelves and displayniches together with raised hearth and gratehaving cast log burning stove. 2 doubleradiators on each side of room. 4 wall lightpoints.Bedroom 3EN SUITE BATHROOM:White suite of cast bath, wash hand basin andlow level W.C. Radiator. Ceramic fully tiledwalls. Fitted Airing Cupboard containingfoam insulated hot and cold water tank withimmersion heater.BACK COTTAGEGROUND FLOORRECEPTION HALL:Ribbed radiator. Staircase leading to first floor.Fitted Cloaks/Store Cupboard.INNER HALLWAY:Communicating door into the Utility Room ofthe Front Cottage. Further door opens tostaircase leading down to the BasementRooms. Low Lobby opens into BasementRoom 1.BASEMENT ROOM 1:Westerly facing windows giving good naturallight. Chimney breast and tall fireplace recesshousing the Worcester Danesmoor oil firedboiler supplying central heating for both frontand rear cottages. Walk-in understairs Storagespace. Inter-connecting door to BasementRoom 2.BASEMENT ROOM 2:Westerly facing windows giving good naturallight.Ground floor continued………….CLOAKROOM:White suite of wash hand basin with fittedcupboard under and low level W.C.Drawing RoomSTUDY:Similar views over the westerly facing garden.Chimney breast. Range of fitted furniturecomprising 2 double floor cupboards, widedesk/worktop along the wide alcove recess withfull width fitted wall cupboards above. Furtherbuilt-in shelving and cupboards in recess andopposite side. Radiator.KITCHEN/BREAKFAST ROOM:A generous sized room with fitted floor and wallunits providing good cupboard and drawerstorage together with ceramic topped worksurfaces including twin bowl stainless steel sinkunit. Built-in space for appliances. Bosch splitlevel electric double oven with separate Tricityceramic 4 ring electric hob with wide Zanussiextractor above. Oil fired Aga which providescooking facility and also provides the domestichot water. Built-in recess for American stylefridge freezer. Stable back door opening onto alarge stone flagged patio terrace which is partlycovered under a sloping corrugated roof. Trapaccess with aluminium sliding ladder up into afully boarded Attic Room with gable endwindow and fitted light and power.FIRST FLOORLANDING:Return balustrading along one side overlookingthe stairwell. Radiator. Fitted double shelvingLinen Cupboard together with a further floorto ceiling shelved Store Cupboard.
<strong>Two</strong> <strong>Elms</strong>, <strong>Bethesda</strong> <strong>Street</strong>, Upper Basildon, Berkshire RG8 8NU 6OUTSIDEThe property has a mainly Holly and Ivy mixedcountry hedged along its frontage which extendsto approximately 77ft to <strong>Bethesda</strong> <strong>Street</strong>. Apicket pedestrian gate opens onto a brickedpathway leading up to the front door. At thenorthern end of the frontage is the entrancedrive which leads down to the rear of theproperty where the garaging is located, andbeyond are various outbuildings as well as auseful turning and parking space.Kitchen/Breakfast RoomBEDROOM 1:Delightful views over the lawned gardens andpaddock field beyond. Radiator. Fitted shelvedStore Cupboard in narrow alcove recess atside of chimney breast. Built-in AiringCupboard containing foam insulated hot watertank with immersion heater and slattedshelving. Built-in double WardrobeCupboard. Trap access into an insulated Loft.The garden at the front of the Cottage has beentraditionally laid out being lawned withinteresting planting of specimen shrubs andtrees including Ash, Lilac, an historic old Appleand mature shrubs with a magnificent autumnfoliage.Along the Northern boundary is a tall evergreenhedge comprising mainly laurel and yew.In front of the garaging there is a wide turningand parking bay for several vehicles.The brick built Garage measures externallyapproximately 18’ x 16’ 6” and has doubleentrance doors with and addition frontpedestrian door giving extra width and a furtherdoor on its frontage giving access to a separateStore Room. Immediately to the rear of themain garage is a timber framed open frontedDouble Garage with pitched felted roof.Bedroom 1BEDROOM 2:Double radiator.BEDROOM 3:Similar views as in Bedroom 1. Radiator.BATHROOM:Suite of panelled bath, pedestal wash hand basinand low level W.C. Built-in wall shower overbath with flexible handset and fitted shower railand side screen. Electrically heated towel rail.Ceramic fully tiled walls. Wall shaver point.The principal garden lies to the rear of theproperty enjoying a south westerly aspect and ismainly lawned for ease of upkeep. There is alawned area closest to the kitchen enclosed byranch style fencing with at the further end auseful timber framed and boarded WorkshopBuilding having a pitched felted roof andmeasures internally 31’ x 9’10”. The buildinghas windows along one side, fitted light andpower together with single and double doors foraccess.From the rear of the garaging area a windinggravelled driveway leads down to a railedPaddock which has a 5 bar gated entrance.Along the side of the driveway are a number ofoutbuildings comprising:oa block built and part glazedGreenhouse/Potting Shed approx. 15’7”x 12’6”.oTimber boarded Workshop/Shed approx.20’ x 14’ with to the rear an aluminiumframed Greenhouse.
<strong>Two</strong> <strong>Elms</strong>, <strong>Bethesda</strong> <strong>Street</strong>, Upper Basildon, Berkshire RG8 8NU 7oooTimber boarded Plant Equipment Shedapprox. 14’ x 8’ which has fitted light andpower.Further modern Utility Lock-up Storeapprox. 7’9” x 5’9”.Inspection Pit.The garden and land to the rear of the propertyhas a quiet rural aspect and around theboundaries are established evergreen hedgesand a variety of trees including Fir, Oak,Chestnut, Silver Birch and Beech providing arange of intense colours in their foliage duringthe seasons.The rear of the paddock adjoins privatedeciduous woodland.In all the gardens, grounds and paddockextend to approximately 2.15 acres.ServicesMains water, electricity and drainage areconnected to both Cottages. Oil fired boilerlocated in Basement Room 1 supplies centralheating to both Cottages. Domestic hot waterfor the front cottage is from the Rayburn Royaloil fired range stove and from the oil fired Aga inthe rear cottage. Both cottages have secondaryhot water supplies from immersion heaters.Local AuthorityWest Berkshire Council, Council Offices,Market <strong>Street</strong>, Newbury, Berkshire, RG14 5LDTel: 01635 42400Council TaxBand: ‘G’Current year’s charges payable 11/12: £2,454.26DirectionsFrom our offices in the centre of Goring turn left and proceed down the High <strong>Street</strong> and continue acrossthe River Bridge up to the top of Streatley High <strong>Street</strong> where at the traffic lights bear left onto the roadto Pangbourne. On reaching Lower Basildon in approximately 2½ miles bear right into Park WallLane opposite the garage. Follow this road up into Upper Basildon where Park Wall Lane merges with<strong>Bethesda</strong> <strong>Street</strong>. In a further ¼ of a mile the entrance to <strong>Two</strong> <strong>Elms</strong> will be found on the right hand sideimmediately after passing The Well House.
<strong>Two</strong> <strong>Elms</strong>, <strong>Bethesda</strong> <strong>Street</strong>, Upper Basildon, Berkshire RG8 8NU 8
<strong>Two</strong> <strong>Elms</strong>, <strong>Bethesda</strong> <strong>Street</strong>, Upper Basildon, Berkshire RG8 8NU 9
<strong>Two</strong> <strong>Elms</strong>, <strong>Bethesda</strong> <strong>Street</strong>, Upper Basildon, Berkshire RG8 8NU 10N.B. The agent has not tested any apparatus, equipment, fittings or services so cannot verify that they are in working order. If required, the client is advised toobtain verification. These particulars are issued on the understanding that all negotiations are conducted through <strong>Warmingham</strong> & Co.Whilst all due care istaken in the preparation of these particulars, no responsibility for their accuracy is accepted, nor do they form part of any offer or contract.Intending clientsmust satisfy themselves by inspection or otherwise as to their accuracy prior to signing a contract.


