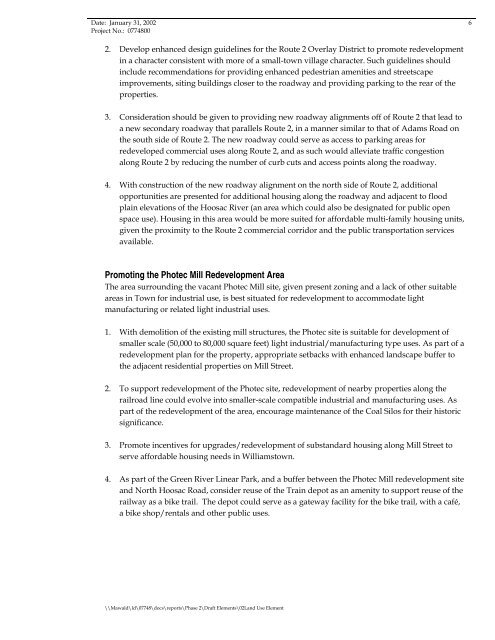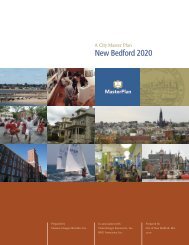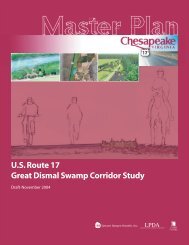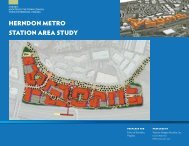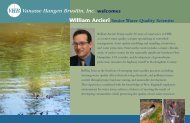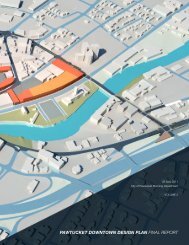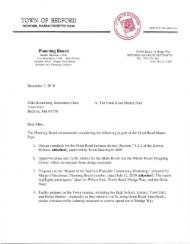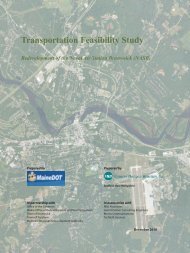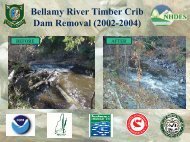Date: January 31, 2002Project No.: 077480062. Develop enhanced design guidelines <strong>for</strong> <strong>the</strong> Route 2 Overlay District to promote redevelopmentin a character consistent with more <strong>of</strong> a small-town village character. Such guidelines shouldinclude re<strong>com</strong>mendations <strong>for</strong> providing enhanced pedestrian amenities and streetscapeimprovements, siting buildings closer to <strong>the</strong> roadway and providing parking to <strong>the</strong> rear <strong>of</strong> <strong>the</strong>properties.3. Consideration should be given to providing new roadway alignments <strong>of</strong>f <strong>of</strong> Route 2 that lead toa new secondary roadway that parallels Route 2, in a manner similar to that <strong>of</strong> Adams Road on<strong>the</strong> south side <strong>of</strong> Route 2. The new roadway could serve as access to parking areas <strong>for</strong>redeveloped <strong>com</strong>mercial uses along Route 2, and as such would alleviate traffic congestionalong Route 2 by reducing <strong>the</strong> number <strong>of</strong> curb cuts and access points along <strong>the</strong> roadway.4. With construction <strong>of</strong> <strong>the</strong> new roadway alignment on <strong>the</strong> north side <strong>of</strong> Route 2, additionalopportunities are presented <strong>for</strong> additional housing along <strong>the</strong> roadway and adjacent to floodplain elevations <strong>of</strong> <strong>the</strong> Hoosac River (an area which could also be designated <strong>for</strong> public openspace use). Housing in this area would be more suited <strong>for</strong> af<strong>for</strong>dable multi-family housing units,given <strong>the</strong> proximity to <strong>the</strong> Route 2 <strong>com</strong>mercial corridor and <strong>the</strong> public transportation servicesavailable.Promoting <strong>the</strong> Photec Mill Redevelopment AreaThe area surrounding <strong>the</strong> vacant Photec Mill site, given present zoning and a lack <strong>of</strong> o<strong>the</strong>r suitableareas in <strong>Town</strong> <strong>for</strong> industrial use, is best situated <strong>for</strong> redevelopment to ac<strong>com</strong>modate lightmanufacturing or related light industrial uses.1. With demolition <strong>of</strong> <strong>the</strong> existing mill structures, <strong>the</strong> Photec site is suitable <strong>for</strong> development <strong>of</strong>smaller scale (50,000 to 80,000 square feet) light industrial/manufacturing type uses. As part <strong>of</strong> aredevelopment plan <strong>for</strong> <strong>the</strong> property, appropriate setbacks with enhanced landscape buffer to<strong>the</strong> adjacent residential properties on Mill Street.2. To support redevelopment <strong>of</strong> <strong>the</strong> Photec site, redevelopment <strong>of</strong> nearby properties along <strong>the</strong>railroad line could evolve into smaller-scale <strong>com</strong>patible industrial and manufacturing uses. Aspart <strong>of</strong> <strong>the</strong> redevelopment <strong>of</strong> <strong>the</strong> area, encourage maintenance <strong>of</strong> <strong>the</strong> Coal Silos <strong>for</strong> <strong>the</strong>ir historicsignificance.3. Promote incentives <strong>for</strong> upgrades/redevelopment <strong>of</strong> substandard housing along Mill Street toserve af<strong>for</strong>dable housing needs in <strong>Williamstown</strong>.4. As part <strong>of</strong> <strong>the</strong> Green River Linear Park, and a buffer between <strong>the</strong> Photec Mill redevelopment siteand North Hoosac Road, consider reuse <strong>of</strong> <strong>the</strong> Train depot as an amenity to support reuse <strong>of</strong> <strong>the</strong>railway as a bike trail. The depot could serve as a gateway facility <strong>for</strong> <strong>the</strong> bike trail, with a café,a bike shop/rentals and o<strong>the</strong>r public uses.\\Mawald\ld\07748\docs\reports\Phase 2\Draft Elements\02Land Use Element
Date: January 31, 2002Project No.: 07748007Channeling Development to Manage Growth and Preserve Open Space1. As a means to promote infill development and preservation <strong>of</strong> key parcels in outlying areas <strong>of</strong><strong>Town</strong>, consider implementation <strong>of</strong> regulatory programs that permit transferable developmentrights. Such programs could provide incentives, such as allowing higher development densities,that direct new development toward appropriate pre-designated areas and preserve desiredopen space areas.2. Because <strong>of</strong> <strong>Williamstown</strong>’s attractive setting <strong>for</strong> seasonal vacation homes, development <strong>of</strong>housing in <strong>the</strong> outlying areas <strong>of</strong> <strong>Town</strong> will always continue to occur, especially upper-endhousing built by people who can af<strong>for</strong>d to purchase and develop highly valued real estate. As ameans to control development patterns and protect views in outlying areas, measures should betaken to designate areas where development <strong>of</strong> such housing is appropriate, and encouragedensities and development patterns that promote a more clustered or neighborhood appearance.Possible locations could include areas that are not visible from scenic roadways or o<strong>the</strong>r viewcorridors because <strong>of</strong> <strong>for</strong>estation or slopes, and o<strong>the</strong>r “nodal” areas such as land surroundingFive Corners, Sweets Corner, Waubeeka Golf Course and areas adjacent to <strong>com</strong>mercialestablishments and roadway intersections in outlying areas.Additionally, revisions to <strong>the</strong> zoning bylaw should be considered, including lowering <strong>the</strong>minimum <strong>of</strong> <strong>the</strong> Upland-Conservation District elevation to 1,200 feet. Additional regulatorydesign guidelines should be considered <strong>for</strong> <strong>the</strong> Upland Conservation and <strong>the</strong> Rural ResidenceDistricts to control development patterns and to protect views, such as larger minimum frontsetbacks and front yard landscaping requirements to rein<strong>for</strong>ce <strong>the</strong> rural character <strong>of</strong> newdevelopment in <strong>the</strong>se areas <strong>of</strong> <strong>Town</strong>.3. With <strong>the</strong> scheduled expiration <strong>of</strong> <strong>the</strong> lease on <strong>the</strong> Waubeeka Golf Course, make ef<strong>for</strong>ts <strong>for</strong> <strong>the</strong>property to be retained as a recreational or hospitality use, with opportunities to provideadditional residential development to support a resort type <strong>of</strong> use. Consider incentives topromote reuse <strong>of</strong> Waubeeka as a summer golf-recreational resort, with winter use <strong>for</strong> crosscountytrails and winter sports activities.Pursuing Environmental SustainabilityPreserving natural resources and protecting environmental quality is a high priority <strong>for</strong> manyresidents in <strong>Williamstown</strong>, and is a matter <strong>of</strong> significant importance when considering long rangeplans <strong>for</strong> maintaining <strong>the</strong> rural character <strong>of</strong> <strong>the</strong> <strong>Town</strong> and scenic beauty <strong>of</strong> <strong>the</strong> region. Manyelements outlined in various areas <strong>of</strong> <strong>the</strong> <strong>Master</strong> <strong>Plan</strong> promote sustainable <strong>com</strong>munity development(i.e. infill and cluster housing, enhanced public transportation services, provision <strong>of</strong> bikeway andtrail facilities). Additionally, with many innovative and technological advances being made withregard to environmental sustainability, o<strong>the</strong>r proactive ef<strong>for</strong>ts should be made to promote and plan<strong>for</strong> adoption and regulation <strong>of</strong> renewable energy production and consumption in <strong>Williamstown</strong>.1. Working with <strong>the</strong> Massachusetts Technology Collaborative, investigate opportunities to produceor purchase renewable energy sources (solar, water, photovoltaic, wind) <strong>for</strong> use at <strong>the</strong>municipal, <strong>com</strong>mercial and domestic levels.\\Mawald\ld\07748\docs\reports\Phase 2\Draft Elements\02Land Use Element
- Page 1: MASTER PLAN FOR THE TOWN OFWILLIAMS
- Page 5: Vanasse Hangen Brustlin, Inc.Table
- Page 8 and 9: Vanasse Hangen Brustlin, Inc.‣ Ex
- Page 10 and 11: Vanasse Hangen Brustlin, Inc.‣ Th
- Page 12 and 13: Vanasse Hangen Brustlin, Inc.‣ Th
- Page 14 and 15: Vanasse Hangen Brustlin, Inc.Proble
- Page 16 and 17: Vanasse Hangen Brustlin, Inc.‣ Th
- Page 18 and 19: Vanasse Hangen Brustlin, Inc.FactsT
- Page 21 and 22: Vanasse Hangen Brustlin, Inc.7Cultu
- Page 23: Vanasse Hangen Brustlin, Inc.‣ Co
- Page 27: Vanasse Hangen Brustlin, Inc.Table
- Page 31 and 32: Vanasse Hangen Brustlin, Inc.Summar
- Page 33 and 34: Vanasse Hangen Brustlin, Inc.Bicycl
- Page 35 and 36: Vanasse Hangen Brustlin, Inc.Encour
- Page 37: Vanasse Hangen Brustlin, Inc.CULTUR
- Page 41 and 42: TransportationLand DevelopmentEnvir
- Page 43 and 44: Date: January 31, 2002Project No.:
- Page 45: Date: January 31, 2002Project No.:
- Page 49: Date: January 31, 2002Project No.:
- Page 53: Land Use Diagram
- Page 57: Williamstown Master PlanTransportat
- Page 60 and 61: Date: January 31, 2002Project No.:
- Page 62 and 63: Date: January 31, 2002Project No.:
- Page 64 and 65: Date: January 31, 2002Project No.:
- Page 66 and 67: Date: January 31, 2002Project No.:
- Page 68 and 69: Date: January 31, 2002Project No.:
- Page 71: mawald/ld\07748\graphic\boards\will
- Page 75 and 76: TransportationLand DevelopmentEnvir
- Page 77 and 78: Date: January 31, 2002Project No.:
- Page 79: Open Space andRecreation Diagram
- Page 83: mawald/ld\07748\graphic\boards\will
- Page 87: Williamstown Master PlanEconomic an
- Page 90 and 91: Presentation Outline Demographic Tr
- Page 92 and 93: Composition of Williamstown’sPopu
- Page 94 and 95: Household PopulationDistribution Al
- Page 96 and 97:
Distribution of Households byType A
- Page 98 and 99:
Long-Term trends in Public SchoolEn
- Page 100 and 101:
Housing Indicators
- Page 102 and 103:
Property TypeSF HomesCondominiumsOt
- Page 104 and 105:
Williamstown Home PriceTrends The m
- Page 106 and 107:
Housing Affordability &Household In
- Page 108 and 109:
Demographics of Recent HomeBuyers A
- Page 110 and 111:
Value characteristics of homesowned
- Page 112 and 113:
Local and regionalunemploymentUnemp
- Page 114 and 115:
Business FormationsEstablishment Tr
- Page 116 and 117:
Berkshire County Employment byIndus
- Page 118 and 119:
Largest employersWilliamstown Large
- Page 120 and 121:
SummaryWilliamstownUnitPopulationHo
- Page 122 and 123:
Trends in Property Valuations Nearl
- Page 124 and 125:
Trends in Equalized Valuation Equal
- Page 126 and 127:
Selected Characteristics ofSingle F
- Page 128 and 129:
Comparative Property TaxBurden Due
- Page 130 and 131:
Summary Budget HistoryTown of Willi
- Page 132 and 133:
Summary Observations Unless housing
- Page 135:
Williamstown Master PlanHousingDraf
- Page 138 and 139:
Date: J anuary 31, 2002Project No.:
- Page 140 and 141:
Date: J anuary 31, 2002Project No.:
- Page 143:
mawald/ld\07748\graphic\boards\will
- Page 147 and 148:
TransportationLand DevelopmentEnvir
- Page 149 and 150:
Date: January 31, 2002Project No.:
- Page 151 and 152:
Date: January 31, 2002Project No.:
- Page 153:
Williamstown Master PlanMunicipal F
- Page 156 and 157:
Date: January 31, 2002Project No.:
- Page 158 and 159:
Date: January 31, 2002Project No.:
- Page 161 and 162:
TransportationLand DevelopmentEnvir
- Page 163 and 164:
Date: January 31, 2002Project No.:
- Page 165:
mawald/ld\07748\graphic\boards\will


