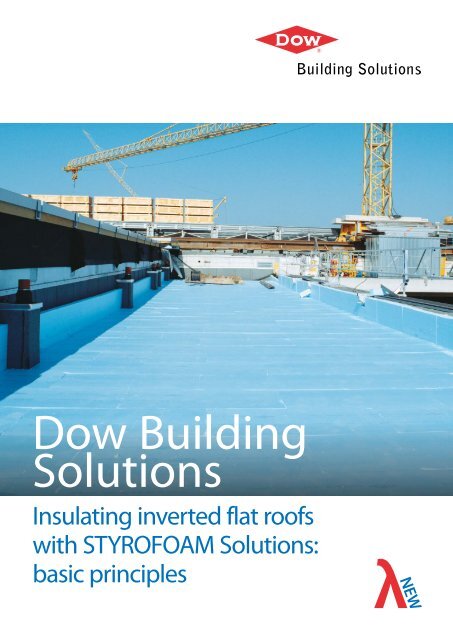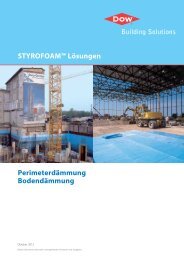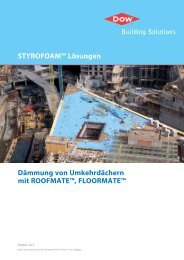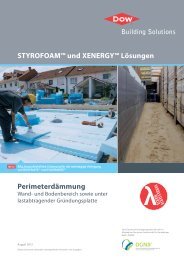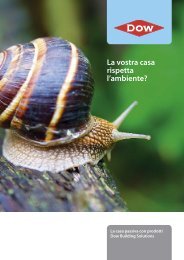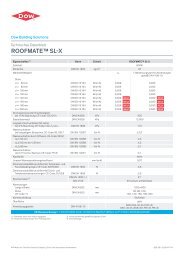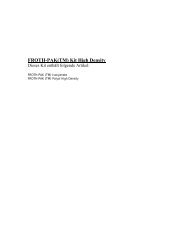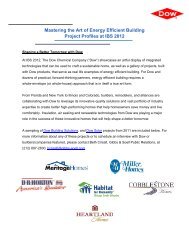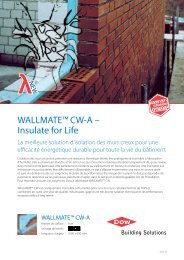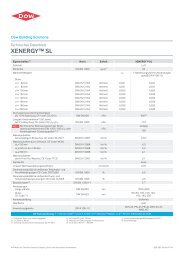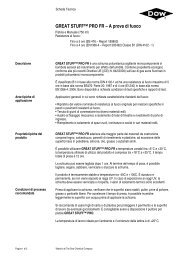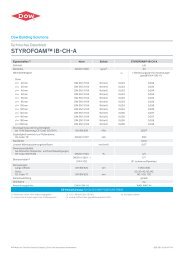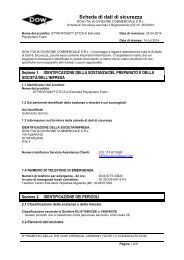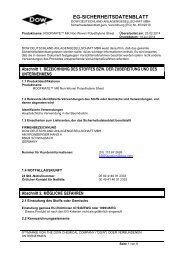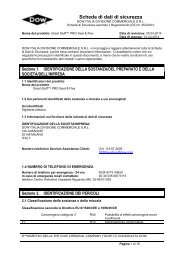Insulating Inverted Flat Roofs with STYROFOAM - Dow Building ...
Insulating Inverted Flat Roofs with STYROFOAM - Dow Building ...
Insulating Inverted Flat Roofs with STYROFOAM - Dow Building ...
- No tags were found...
You also want an ePaper? Increase the reach of your titles
YUMPU automatically turns print PDFs into web optimized ePapers that Google loves.
<strong>Dow</strong> <strong>Building</strong>Solutions<strong>Insulating</strong> inverted flat roofs<strong>with</strong> <strong>STYROFOAM</strong> Solutions:basic principles
Introduction<strong>STYROFOAM</strong>-A<strong>Dow</strong> <strong>Building</strong> Solutions’ <strong>STYROFOAM</strong>-A productsinclude ROOFMATE-A materials for roofing applications.<strong>STYROFOAM</strong>-A products use carbon dioxide as the mainblowing agent - the Ozone Depletion Potential (ODP) is zeroand the Global Warming Potential (GWP) is less than five.ROOFMATE SL-A and ROOFMATE LG-AROOFMATE SL-A is the <strong>STYROFOAM</strong> Solution for insulatinginverted roofs. The boards are unaffected by the conditionsencountered on flat roofs, including wide fluctuationsin temperature and repeated freeze/thaw cycles.ROOFMATE SL-A insulation is intended for use onheavyweight decks (e.g. reinforced concrete) <strong>with</strong>a ballast layer of gravel or concrete slabs. It can alsobe used in the ROOFMATE MinK system a uniquedevelopment from <strong>Dow</strong> <strong>Building</strong> Solutions which bringstogether ROOFMATE SL-A and a vapour-permeableseparation layer, ROOFMATE MK.The rainwater cooling effect (caused by rainwaterflowing between the insulation and waterproofingmembrane) requires an increase in insulation thicknessin order to meet BS EN ISO 6946. However, thisincrease can be substantially reduced by usingthe ROOFMATE MinK system, which helps to minimisethe heat loss due to rainwater cooling and thereforethe amount of insulation required. Its rot resistancealso makes it ideal for insulating green roofs.ROOFMATE LG-A - an insulation board <strong>with</strong> an integral10mm thick mortar topping - is ideally suited forparapet and upstand insulation.2® Trademark of The <strong>Dow</strong> Chemical Company ("DOW")or an affiliated company
<strong>Insulating</strong> inverted roofsBasic principlesThe performance and longevity of flat roofs dependsupon many factors, including the position of theinsulation <strong>with</strong>in the construction.If insulation is placed below the structural deck (coldroof construction) the structure remains cold and thereis a considerable risk of condensation; for that reasoncold deck roofs are seldom used.Insulation placed above the structural deck andbeneath the waterproof layer (warm roof construction)reduces the risk of condensation but, because thewaterproof layer is thermally isolated from the rest ofthe roof construction, it is exposed to wide temperaturefluctuations <strong>with</strong> consequent increased risk ofpremature failure (Figure 1).The inverted roof concept overcomes the problem byplacing thermal insulation above the waterproof layer,maintaining it at an even temperature close to that ofthe building interior and protecting it from the damagingeffects of UV radiation and from mechanical damage.The insulation protects the waterproof covering from:››› wide temperature variations +80 to -20°C››› degradation from weathering››› mechanical damage during construction, use andmaintenanceThe waterproof layer acts as a total vapour controllayer and, being on the warm side of the insulation, ismaintained above dew point temperature so the risk ofcondensation is eliminated.Temperature ˚C40302010protectedmembrane0unprotected membrane-10J F M A M J J A S O N DThe inverted roof concept has other benefits. Theinsulation can be:››› installed in any weather››› added to, <strong>with</strong>out stripping the waterproof layer››› easily lifted and replaced/re-used if the building isalteredThe insulation for an inverted roof must:››› resist water absorption››› be unaffected by freeze/thaw cycles››› <strong>with</strong>stand surface traffic››› protect the waterproof layer long term››› be ballasted to prevent flotation››› be protected from UV and mechanical damage.General recommendations on the design of flatroofs are contained in BS 6229.Figure 1: Temperature fluctuations in an unprotected roofcovering compared <strong>with</strong> those in one protected by <strong>STYROFOAM</strong>3
<strong>Insulating</strong> inverted roofsConstruction of the inverted roofIn the inverted roof system insulation is laid over thewaterproofing layer and suitably loaded to restrain it againstflotation and wind uplift and to protect it against damage.<strong>Inverted</strong> roof constructions can be categorised asheavyweight or lightweight by reference to the form ofbuilding construction involved. If the structure incorporatesa concrete slab it will normally be cost effective to designthe slab to support the load of 80-120 kg/m 2 imposed by aballasted inverted roof system (Figures 2 and 3).The inverted roof concept is ideally suited to greenroofs where the roof is covered <strong>with</strong> a plant bearinglayer (Figure 4).Green roofs may be used to:››› reduce a building's environmental impact››› provide a garden area for projects where space is ata premium››› contribute to a building's appearance››› attenuate the discharge of rain water from the roofRoof loadingsThe basic roof structure may be of concrete, metal ortimber: it must be strong enough to <strong>with</strong>stand themaximum predicted loads <strong>with</strong> a suitable factor ofsafety.<strong>Inverted</strong> roofs are subject to three main loads:››› dead loads: the self-weight of all the materials used:for calculation advice see BS 6399: Part 1››› wind loads: the positive and negative pressures actingon the roof should be calculated using either thestandard or directional method given in BS 6399:Part 2. To calculate the weight of ballast required to resistwind uplift refer to BRE Digest 295. The stability of theballast selected can be assessed using BRE Digest 311››› imposed loads: see BS 6399: Part 3.Thermal performanceTable 1 shows the thickness of insulation required to achievea range of U-values. In an inverted roof constructionsome rainwater will run off beneath the insulation boardsand in doing so may draw heat from the deck.Figure 2: <strong>Inverted</strong> roof <strong>with</strong> aggregate ballastFigure 3: <strong>Inverted</strong> roof <strong>with</strong> paving ballast4
<strong>Insulating</strong> inverted roofsThis ‘rainwater cooling effect’ requires an increase ininsulation thickness in order to meet BS EN ISO 6946.However, this increase can be substantially reducedby using the ROOFMATE MinK system, which helps tominimise the heat loss due to rainwater cooling andtherefore the amount of insulation required.CondensationThe inverted roof construction can greatly reduce therisk of condensation in an existing building by keepingthe roof structure and the waterproof layer above thedew point temperature.Where the building is likely to have a high level of humidity,as in the case of swimming pools or commercial kitchens,a condensation risk assessment should be undertaken by asuitably qualified professional. A method for calculating therisk of interstitial condensation is given in BS EN ISO 13788.<strong>Roofs</strong> <strong>with</strong> high thermal capacity - such as concrete atleast 150mm thick - do not undergo rapid cooling byrainwater run-off.U-value 0.25 0.20 0.18 0.16 0.15 0.1ROOFMATE SL-A 140 180 200 240* 260* 380*Table 1: Required ROOFMATE SL-A thickness (mm) to meetU-values W/m 2 .K using the ROOFMATE MinK SystemRoof build-up:Ballast (aggregate/pavers) Geotextile separation layer (if required)ROOFMATE MKMastic asphalt 20 mmROOFMATE SL-AInsitu concrete Deck 200mmRainwater cooling penalty calculated to BS EN ISO 6946 Annex D4, p=3mm/day* 2 layers of insulation requiredFire<strong>Inverted</strong> roofs ballasted <strong>with</strong> incombustible material, suchas aggregate or paving slabs, readily achieve an externalfire rating of FAA when tested to BS 476: Part 3: 1958.Figure 4: <strong>Inverted</strong> green roof5
<strong>Insulating</strong> inverted roofsThey offer adequate resistance to the external spread offire as required by <strong>Building</strong> Regulation B4 (Regulation19 in Scotland). For further information on the fireperformance of ROOFMATE boards see BS 6203.Roof falls and drainageGood drainage is vital to the long-term performance ofa flat roof. As <strong>with</strong> any building element, when designinga flat roof, it is good design practice to follow and adoptrelevant design guidance. The most referred to guidanceis that of BS 6229:2003 – flat roofs <strong>with</strong> continuouslysupported coverings which recommends an appropriatefall be accommodated <strong>with</strong>in the roof design, includinginverted flat roofs.It is also vital that the roof is adequately drained to preventponding. The location, size and number of rainwateroutlets should be designed in accordance <strong>with</strong>BS EN 12056-3:2000. The roof deck should also be<strong>with</strong>out deflections or depressions in which watermay pond. To perform effectively, ROOFMATE boardsshould not be totally or permanently submerged inwater during the product's lifetime on a roof.If the roof is regarded as ‘zero pitch’, then particularattention must be given to the provision of roof drainageto prevent ponding, as outlined in the BBA InformationBulletin No 4. The location, number and size of thedrainage outlets need to be designed to facilitateacceptable removal of rainwater (and water from otherprecipitation) to avoid the thermal insulation boards<strong>with</strong>in the inverted roof construction being eithertotally or permanently immersed in water. If significantareas of ponding as a result of back falls are identified,an appropriate design strategy must be adoptedto ensure their removal prior to the insulation beinginstalled. Specify rainwater outlets which will acceptrun-off from both the top of the insulation and thesurface of the waterproofing.Further guidance and information can be foundin ETAG 031, Guideline for European Technical Approvalof <strong>Inverted</strong> Roof Insulation Kits Part 1.6


