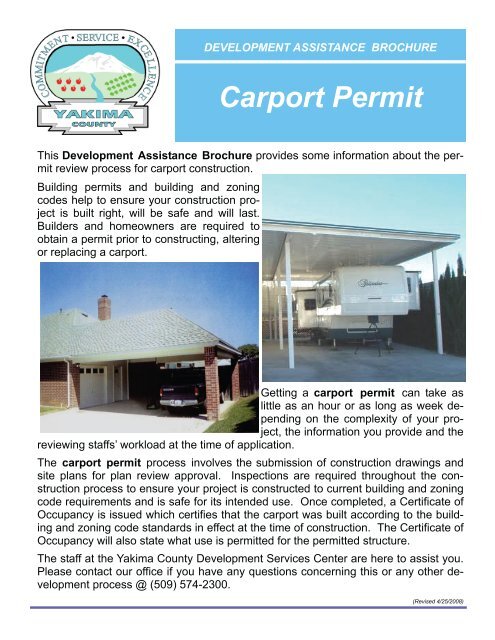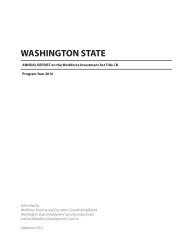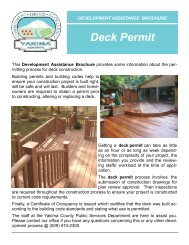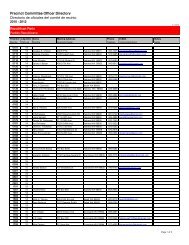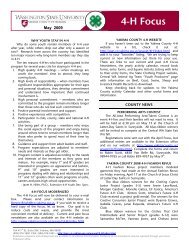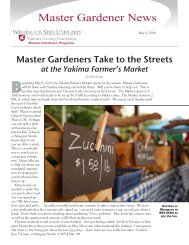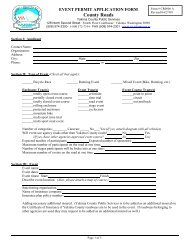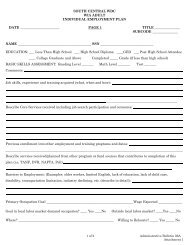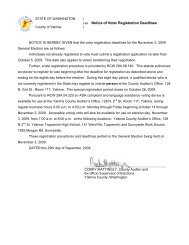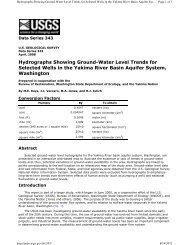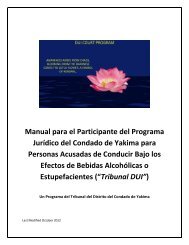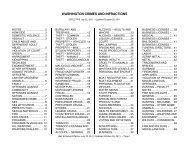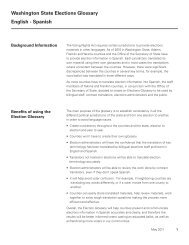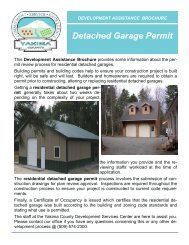Carport Permit Package - Yakima County
Carport Permit Package - Yakima County
Carport Permit Package - Yakima County
- No tags were found...
Create successful ePaper yourself
Turn your PDF publications into a flip-book with our unique Google optimized e-Paper software.
DEVELOPMENT ASSISTANCE BROCHURE<strong>Carport</strong> <strong>Permit</strong>This Development Assistance Brochure provides some information about the permitreview process for carport construction.Building permits and building and zoningcodes help to ensure your construction projectis built right, will be safe and will last.Builders and homeowners are required toobtain a permit prior to constructing, alteringor replacing a carport.Getting a carport permit can take aslittle as an hour or as long as week dependingon the complexity of your project,the information you provide and thereviewing staffs’ workload at the time of application.The carport permit process involves the submission of construction drawings andsite plans for plan review approval. Inspections are required throughout the constructionprocess to ensure your project is constructed to current building and zoningcode requirements and is safe for its intended use. Once completed, a Certificate ofOccupancy is issued which certifies that the carport was built according to the buildingand zoning code standards in effect at the time of construction. The Certificate ofOccupancy will also state what use is permitted for the permitted structure.The staff at the <strong>Yakima</strong> <strong>County</strong> Development Services Center are here to assist you.Please contact our office if you have any questions concerning this or any other developmentprocess @ (509) 574-2300.(Revised 4/25/2008)
Answers toFrequently Asked QuestionsQ: When is a <strong>Carport</strong> <strong>Permit</strong> required?A: A <strong>Permit</strong> is required for all carport construction. (IRC Section 105.1).Q: If I build a carport under 200 square feet is it exempt?A: The exemption specified under IRC Section 105 does not apply to carports.Q: Is engineering required?A: Depending on how and where you build, engineering may be required. If you arenot sure, please contact the Development Services Center @ (509) 574-2300.Q: Do I have to pave the floor of the carport?A: Yes. The IRC (309.3 & 309.4) requires that carports be paved either with asphaltor concrete.Q: Can I build a carport within or on a property line?A: <strong>Carport</strong> construction must meet existing zoning requirements for setbacks and lotcoverage per the current zoning code. A particular zoning district and easement restrictionsare factors in determining compliance.Q: What information do I need to apply for a carport permit?A: Two sets of construction drawings and associated engineering, if any. Two site plans. The site plans must be to scale and show the proposed structure aswell as other structures located on the property. Show the distances between all structuresand the distances between the proposed carport and the adjacent property andaccess easement or right-of-way boundary lines. Include the location of any wells andseptic system. See the Minimum Site Plan Requirements handout for complete details. A detailed narrative of the project (Answer at least the following: What are you proposing?Why are you proposing the work?).Q: Can I turn in an incomplete application?A: No. Incomplete applications will not be accepted. Due to the high volume of applications receivedby this Department, incomplete applications cannot be accepted. If you try to submit an incompleteapplication, it will be documented and returned to you with an Incompleteness Checklistoutlining missing information required for submittal.Q: Where can I get a <strong>Carport</strong> <strong>Permit</strong>?A: Customers may obtain a <strong>Carport</strong> <strong>Permit</strong> from the <strong>Yakima</strong> <strong>County</strong> Public Services Department,<strong>Yakima</strong> <strong>County</strong> Courthouse, 4th Floor, 128 N. 2nd St., <strong>Yakima</strong>, WA 98901.Q: Are permits required through any other agencies?A: Yes. A permit is also required from the State of Washington Department of Labor and Industriesif you plan to add electrical fixtures to your carport construction. They can be reached at (509) 454-3700.
General Application for ConstructionProject Tax Parcel Number (s) (Section 1)(use WWW.YAKIMAP.COM if needed)Official Use Only (Section 2)Project #: Date:Case #: Zoning: UAZOShort Plat # OR Subdivision Lot # YCCIntake :Provide a DETAILED description of the project:Section 3Valuation $Section 4 (continued on next page)Below, Check ONE Box to Designate a Main Contact Person; fill in all other sections with personsassociated with this project.The property owner(s), by signing this form, hereby certify to the best of their knowledge and under penalty ofperjury that they are the legal owners of the property, have reviewed the proposal as presented in theapplication, validate that it depicts an accurate and true description of the project proposed and wish to pursuethe described project. Any change to the intent of the proposal project description must be submitted andreviewed prior to project permit issuance.Property Owner:Day Phone:Mailing Address: City: State: ZIP:Site Address (if different):E-mail:Signature (Required):Contractor:Company Name (if any):Date:Day Phone:Mailing Address: City: State: ZIP:Contractor License No.:E-mail:Signature (Required):CityExpiration Date:Date:<strong>Yakima</strong> <strong>County</strong> Public Services ● 128 N. 2 nd Street ● <strong>Yakima</strong>, WA 98901 ● Phone (509) 574-2300 FAX (509) 574-2301
Architect/Engineer/Surveyor/Other:Company (if any):Section 4 (continued from previous page)Day Phone:Mailing Address: City: State: ZIP:Professional License No.:E-mail:Signature (Required):Applicant/ Agent/Consultant:Company (if any):Expiration Date:Date:Day Phone:Mailing Address: City: State: ZIP:Signature (Required):Date:If there are additional property owners, provide an attachment in the same format and with the same declaration.Section 5This Section To Be Completed For Construction <strong>Permit</strong>s OnlyPursuant to RCW 19.27.095 (2)(i-ii) The requirements for a fully completed construction application shall include:i. The name, address, and phone number of the office of the lender administering the interim construction financing, if any:ORii. The name and address of the firm that has issued a payment bond, if any, on behalf of the prime contractor for the protection of theowner, if the bond is for an amount not less than 50% of the total amount of the construction project.If for any reason the information requested below is not available at the time of application, the applicant shall provide theinformation as soon as it can be reasonably be obtained.Lending Agency Name:Phone:Mailing Address: City: State: ZIP:I acknowledge by checking this box that this project has no lending agency for construction financing.Bonding Agency Name:Phone:Mailing Address: City: State: ZIP:I acknowledge by checking this box that this project has no bonding agency.If you are applying for a permit as an owner and acting as your own contractor,please complete the following declaration:I acknowledge that I am applying for a construction permit thru the <strong>Yakima</strong> <strong>County</strong> Development Services Center.I also acknowledge that I am not a licensed contractor, specialty or general, or that I am not acting as a contractor and wishto be exempt from the requirements of the Washington State Contractor’s Act, per RCW 18.27.090, and will abide by allprovisions and conditions of the exemption as stated. I agree that if I use the assistance of any person(s) to provide laborand/or assistance, I will retain only contractors registered and currently licensed as required under the laws of the State ofWashington.I (print name)laws of the State of Washington that the foregoing is true and correct.Owner Signaturecertify under penalty of perjury under theDate:<strong>Yakima</strong> <strong>County</strong> Public Services ● 128 N. 2 nd Street ● <strong>Yakima</strong>, WA 98901 ● Phone (509) 574-2300 FAX (509) 574-2301
<strong>Carport</strong> <strong>Permit</strong> Intake Checklist Instruction SheetDate:Fill in the date application is submitted.Case:To be filled in by intake staff.Project:To be filled in by intake staff.Project Coordinator:To be filled in by intake staff.Project Description:Applicant briefly describes work to be done for this application.Site Address:Give address of property where work is to be done for this application. IF the address is not available, put theparcel number in this space.Owner:Put the land owners name in this space.This is not a review:This checklist is a list of items required for a complete submittal of this permit application. A review will stillneed to be conducted to ensure the submitted materials meet all federal, state and local codes for the work beingproposed.Two complete sets of plans and associated engineering are required for submittal: Two original sets of anyplans and/or engineering are required for submittal1. Application:A completed application is required. The application must have a complete narrative of the work proposed(what are you proposing? Why are you proposing the work?) and the signature of the property owner as well asthe property owner’s agent (if any).2. Site Plan:The site plan must be to scale and show the proposed structure as well as other structures located on theproperty. Show the distances between all structures and the distances between all structures and the propertylines. Include the location of any wells and septic system. See the Minimum Site Plan Requirements Handoutfor complete details.3. Subdivision/Zoning Decisions:List Zoning and/or subdivision decisions related to the subject property.4. Foundation Plan:Include footings and foundation size/spacing, crawlspace, etc. See Foundation Plan Handout for more details.5. Typical Cross Section:Show the structure from the roof through the foundation in a cut-away detail. See the Typical Cross SectionDetail Handout for more details.<strong>Yakima</strong> <strong>County</strong> Public Services ● 128 N. 2 nd Street ● <strong>Yakima</strong>, WA 98901 ● Phone (509) 574-2300 FAX (509) 574-2301Page 1 of 2
6. Roof Construction Plan:Show layout, size and spacing of rafters, joists and beams. See the Roof Construction Handout for more details.7. Roof Truss Layout Plan & Engineering:Include truss engineering and layout sheet(s) supplied by the truss manufacturer.8. Elevations:Include scaled drawings of the front, rear. and sides of the proposed structure noting roof pitch and final grade.See Elevations Handout for additional info.9. Ledger Size & Attachment MechanismWhat size ledger are you using and how are you attaching it?10. Post/Rafter/Beam Connection Details:How are these components attached to each other?11. Fees:Fees will be assessed when the application is submitted to the Public Services Department, DevelopmentServices Center.Signature:The applicant, whether the property owner or the property owner’s agent must sign the Intake Checklist beforethe application is deemed complete.<strong>Yakima</strong> <strong>County</strong> Public Services ● 128 N. 2 nd Street ● <strong>Yakima</strong>, WA 98901 ● Phone (509) 574-2300 FAX (509) 574-2301Page 2 of 2
<strong>Carport</strong>Submittal Checklist(Structure open on at least 2 sides)For Official Use OnlyDATE: PROJECT: CASE:PROJECT COORDINATOR: PHONE: 574-2300PROJECT DESCRIPTION:SITE ADDRESS:OWNER :Applicant InformationPHONE:THIS IS NOT A REVIEW. This list is used to assure that your submittal includes at least the minimum information neededto start the building review process. YOUR APPLICATION WILL NOT BE PLACED ON THE REVIEW WORK LIST UNTILALL APPLICABLE ITEMS HAVE BEEN SUBMITTED. The information required is listed below.Two complete sets of plans and associated engineering are required for plan submittalYES N/ARequired Submittal ItemsIntake Staff CommentsIntakeVerification1. Application2.Site Plan (See the “Minimum Site Plan Requirements”Handout3.Zoning/Subdivision Decisions that may be associatedwith project4. Foundation Plan5.Typical Cross Section Through Structure from RoofThrough Foundation6. Roof Construction Plan7. Roof Truss Layout Plan and Associated Engineering8. Elevation Plan (Each Side of Structure)9.Ledger Size (Attachment to Wall) (Provide Size andSpacing of Fasteners) (i.e.: Lag Bolts)10.Post to Rafter or Beam Connection Detail (i.e.:Simpson Bracket and Number)11.Fees PaidBy signing this form you are certifying that the above information is attached and accurate.Signature:Date:<strong>Yakima</strong> <strong>County</strong> Public Services ● 128 N. 2 nd Street ● <strong>Yakima</strong>, WA 98901 ● Phone (509) 574-2300 FAX (509) 574-2301Page 1 of 1


