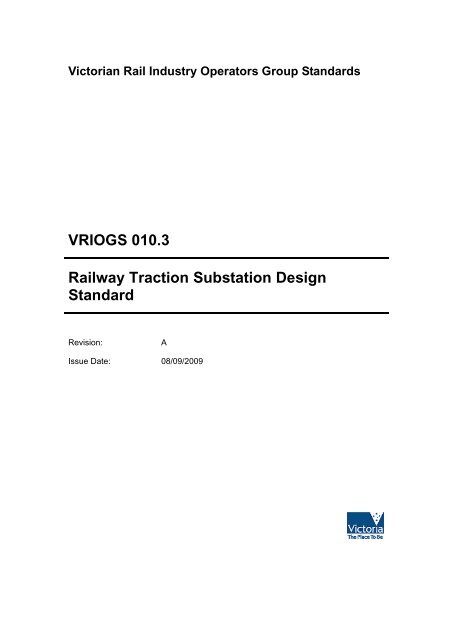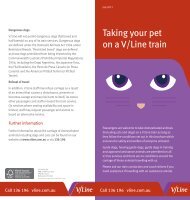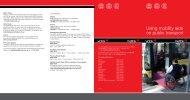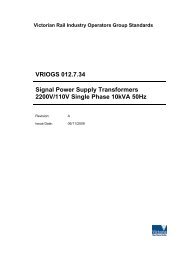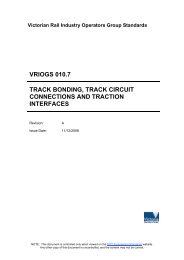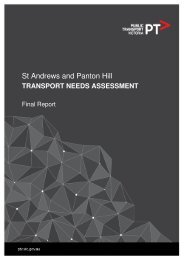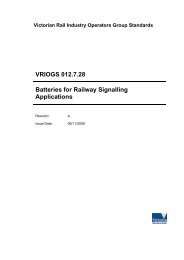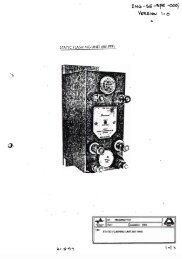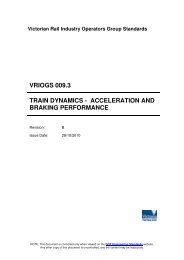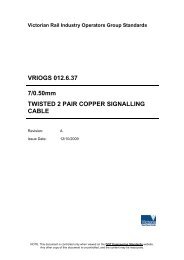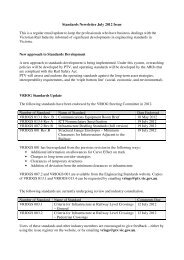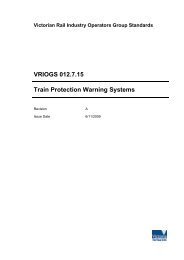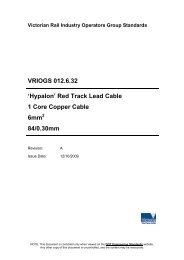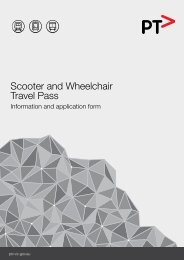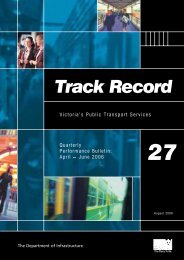VRIOGS 010.3 RevA - Public Transport Victoria
VRIOGS 010.3 RevA - Public Transport Victoria
VRIOGS 010.3 RevA - Public Transport Victoria
Create successful ePaper yourself
Turn your PDF publications into a flip-book with our unique Google optimized e-Paper software.
<strong>Victoria</strong>n Rail Industry Operators Group Standards<strong>VRIOGS</strong> <strong>010.3</strong>Railway Traction Substation DesignStandardRevision:AIssue Date: 08/09/2009
ii<strong>VRIOGS</strong> <strong>010.3</strong> Revision A<strong>VRIOGS</strong> <strong>010.3</strong> Railway Traction Substation Design StandardRevision AIssue Date:APPROVAL STATUSAPPROVER STATUS DATE QUALIFICATIONSDocument DeveloperVRIOGInfrastructure SubCommitteeApprovedAll SectionsAccredited Rail OperatorsMetropolitan Train(Metro TrainMelbourne)Intrastate Train(V/Line)Not ApplicableInterstate Train(ARTC)Not ApplicableTram(Yarra Trams)Not ApplicableFor any queries please contact vriogs@transport.vic.gov.au.NOTE:This document is controlled only when viewed on the DOT Engineering Standards website.Any other copy of this document is uncontrolled, and the content may not be current.
<strong>VRIOGS</strong> <strong>010.3</strong> Revision AiiiPURPOSE OF THE STANDARDThe Standard has been created through the collaboration of members of the<strong>Victoria</strong>n Rail Industry Operators’ Group (VRIOG) for the purpose of establishingstandards which, if implemented throughout the <strong>Victoria</strong>n Rail Network, will facilitatethe interoperability of infrastructure.The use of the Standard is not prescribed by law but, if adopted, conformity with theprovisions of the Standard is mandatory in order that the purpose of the Standard beachieved.DISCLAIMERThe Standard is published by the Director of <strong>Public</strong> <strong>Transport</strong> for informationpurposes only and does not amount to any kind of advice.Each person is responsible for making his or her own assessment of all suchinformation and for verifying such information. The content of this publication is not asubstitute for professional advice.The Director of <strong>Public</strong> <strong>Transport</strong> and VRIOG accept no liability for any loss ordamage to any person, howsoever caused, for information contained in thispublication, or any purported reliance thereon.COPYRIGHT STATEMENT© Director of <strong>Public</strong> <strong>Transport</strong> 2005.This publication is copyright. No part may be reproduced by any processexcept in accordance with the provisions of the Copyright Act.Where information or material is so used, it should be used accurately and theStandard should be acknowledged as the source of the information.NOTE:This document is controlled only when viewed on the DOT Engineering Standards website.Any other copy of this document is uncontrolled, and the content may not be current.
iv<strong>VRIOGS</strong> <strong>010.3</strong> Revision ATABLE OF CONTENTSSECTION 1.0 CONVENTIONS ...............................................................................1SECTION 2.0 DEFINITIONS...................................................................................2SECTION 3.0 SCOPE AND GENERAL ..................................................................33.1 Scope .......................................................................................................... 33.2 Application................................................................................................... 43.3 Background ................................................................................................. 4SECTION 4.0 TRACTION POWER SUPPLY SYSTEM DESIGN ...........................5SECTION 5.0 SAFETY IN DESIGN ........................................................................6SECTION 6.0 RISK MANAGEMENT.......................................................................7SECTION 7.0 BUILDING DESIGN..........................................................................87.1 Building Location Considerations ................................................................ 87.2 Building Design ........................................................................................... 87.3 Amenities and Ancillary Equipment Area .................................................. 107.4 Ventilation.................................................................................................. 117.5 Security and access requirements ............................................................ 11SECTION 8.0 TRACTION POWER SUPPLY DETAIL DESIGN ...........................148.1 Equipment Layout ..................................................................................... 148.2 Equipment Requirements.......................................................................... 158.3 Interconnecting Cables.............................................................................. 178.4 Fault Protection – Equipment and Settings ............................................... 208.5 Electrolysis Mitigation................................................................................ 208.6 Metering Requirement............................................................................... 218.7 Substation Lighting and Power Requirements .......................................... 228.8 HV and 1500V DC Switchboards .............................................................. 248.9 Switchboards – 415V/240V and 110V DC................................................. 258.10 Ergonomics ............................................................................................... 268.11 Safety Clearances ..................................................................................... 278.12 Maintainability............................................................................................ 278.13 Earthing Requirements.............................................................................. 288.14 Negative Requirements............................................................................. 30SECTION 9.0 ENVIRONMENTAL IMPACT ..........................................................319.1 General Requirements .............................................................................. 319.2 Energy Conservation................................................................................. 319.3 Noise Abatement....................................................................................... 31SECTION 10.0 ALTERATIONS AND ADDITIONS TO EXISITING PLANT ............32SECTION 11.0 DOCUMENTATION AND RECORDS ............................................3311.1 Documentation .......................................................................................... 3311.2 Detailed Drawings ..................................................................................... 3411.3 Final Design and Documentation .............................................................. 36SECTION 12.0 REVIEW AND APPROVAL PROCESS IN DESIGN.......................38SECTION 13.0 REGULATIONS AND PUBLISHED STANDARDS.........................3913.1 Acts, Codes, Regulations and Published Standards................................. 3913.2 Application & Interpretation ....................................................................... 43APPENDIX A: Electrical Maintenance Instruction - PRO-FORMA............................44NOTE:This document is controlled only when viewed on the DOT Engineering Standards website.Any other copy of this document is uncontrolled, and the content may not be current.
<strong>VRIOGS</strong> <strong>010.3</strong> Revision A 1SECTION 1.0 CONVENTIONS1. Words or phrases that appear capitalised out of context are defined within thedefinitions section of this VRIOG Standard.2. The word “Shall” is to be understood as mandatory.3. The word “Should” is to be understood as non-mandatory i.e. advisory orrecommended.4. Uncontrolled Standards may not be referenced within the VRIOG Standards.These include former PTC Standards, Franchisee Standards, FranchiseeSubcontractor Standards and Infrastructure Lessee Standards.5. Controlled Standards, including Australian Standards and other <strong>VRIOGS</strong>tandards, may be referenced but only if:• The referenced item can not be adequately explained with an amount oftext that could not reasonably be inserted into the body of the Standard.• The reader is not referenced to another Controlled Standard necessaryfor the item to be adequately explained i.e. one document link only.• The referenced document is a Figure or table and could not reasonablybe included in the appendices of the Standard.6. The format employed in the VRIOG Standards is compatible with AustralianStandards, and will be used from this point on.7. The numbering system for the VRIOG Standards is chronologically sequentialfrom the point of introduction, and is not based on any form of interpretivesystem.8. The VRIOG Standards contain engineering information necessary to operate asafe Railway. VRIOG Standards will not contain any information that can beconstrued as a work instruction, procedure, process or protocol. Thisinformation forms the basis of each individual entity’s Safety AccreditationCertification, and, as such, is outside the scope of VRIOG Standards.NOTE:This document is controlled only when viewed on the DOT Engineering Standards website.Any other copy of this document is uncontrolled, and the content may not be current.
2 <strong>VRIOGS</strong> <strong>010.3</strong> Revision ASECTION 2.0 DEFINITIONSTerminology used and/or applied in this Standard is defined as follows:DOTDepartmentHigh Voltage (HV)MAINCOTraction PowerSystem (TPS)Department of <strong>Transport</strong>DOT or its representative.For the purpose of these Standards, High Voltage is definedas a voltage exceeding 650V AC and 1500V DC.Infrastructure Maintenance provider for the <strong>Victoria</strong>n RailTraction Power Supply Assets.Assets required to supply, switch and protect the 1500V DCsupplies to electrified trains. Assets may take the form of:SubstationsTiestationAn Electrical Installation equipped totransform and rectify HV AC suppliesbefore distributing it through 1500V DCCircuit Breakers to the overhead system.An Electrical Installation not equipped totransform and rectify HC AC supplies,but equipped with 1500V DC circuitbreakers to distribute traction powerthrough the overhead system.Switching Station An Electrical Installation equipped withmore than one HV AC circuit breaker, butnot to transform and rectify tractionpower.SCADA(SupervisoryControl and DataAcquisition System)VRIOGTerm used to describe a system of remote control andindication of substation equipment. SCADA systems involveone or more Control rooms, communication systems andsubstation-based Remote Terminal Units.The <strong>Victoria</strong>n Rail Industry Operators’ Group comprising thefollowing members:• VicTrack• V/Line Passenger• Metro Trains Melbourne• Yarra Trams• Australian Rail Track Corporation• <strong>Public</strong> <strong>Transport</strong> Division of the Department of<strong>Transport</strong>NOTE:This document is controlled only when viewed on the DOT Engineering Standards website.Any other copy of this document is uncontrolled, and the content may not be current.
<strong>VRIOGS</strong> <strong>010.3</strong> Revision A 3SECTION 3.0 SCOPE AND GENERAL3.1 SCOPEThe purpose of this standard is to provide the framework for the design for Greenfieldand Brownfield railway traction substations. This standard provides the generalsubstation building and plant design requirements and considerations that a designershall adhere to.Detailed design specifications are not provided in the standard. The designer shallrefer to, where provided, the electrical specifications for more detailed requirementsof plant to be incorporated in the substation. A list of available specifications isprovided in section SECTION 13.0.This standard is not intended to be applied in retrospect to equipment in existingtraction substations. It is however intended to apply to alterations and modificationsto existing substations.The requirements for the design of a traction supply substation at any location shallinclude:• Complete design, including specifications, architectural, structural and detaildrawings to enable erection of the required building. The designer shall alsorefer to the Substation Construction Standard.• Hardware requirements of all electrical equipment to convert incoming supplyto traction supply (at a nominal 1500V DC).• Ancilliary equipment as required.• Full consideration for personnel safety, equipment efficiency, availability,reliability of supply, security of electrical equipment, cost effectiveness,maintenance and maintainability aspects.• Complete detailed design, including drawings, specifications and otherdocumentation needed to enable total electrical construction and fit-out-worksto be completed.The electrical design shall be based on the latest proven equipment in-service, ratherthan untried principles or equipment.Any alternative innovative designs shall be considered if the benefits and outcomesare satisfactorily proven to the Department and its representatives.NOTE:This document is controlled only when viewed on the DOT Engineering Standards website.Any other copy of this document is uncontrolled, and the content may not be current.
4 <strong>VRIOGS</strong> <strong>010.3</strong> Revision A3.2 APPLICATIONIn addition to the fundamental standard of designing installations in accordance withthe best engineering practices with full regard being paid to personnel and generalpublic safety, economic factors, energy conservation and maintenance requirements,the design shall comply with the relevant standards and recommendations. Allequipment and installation instructions shall conform with the applicable clauses ofrecognised Standards, rulings and recommendations. Wherever a conflict exists inthe requirements of these Standards, rules and recommendations, the followingorder of precedence will be observed in ascending order:• <strong>Victoria</strong>n Rail Industry Operator’s Group Standards (<strong>VRIOGS</strong>), this DesignStandard and related rail industry standards.• The <strong>Victoria</strong>n Service and Installation Rules.• Most recent relevant Australian Standards.• Most recent relevant British and European Standards.• Most recent relevant US Standards.• Most recent recommendations of the International Electro-technicalCommission.The design of the substation building and associated infrastructure shall comply withthe latest revisions of the following acts and any regulations, by-laws or planningschemes made under these Acts.• The Building Control Act.• Melbourne and Metropolitan Board of Works Act.• Town Planning and Environment Act.All noise and other environmental matters pertaining to the traction substationinstallation and operation of all substation electrical equipment shall comply with allrequirements of the Environmental Protection Authority.A detailed list of regulations, codes, standards and specifications are provided insection SECTION 13.0 of this standard.3.3 BACKGROUNDPrior to the development of this standard, substation design was specified on thebasis of the standards produced by the <strong>Public</strong> <strong>Transport</strong> Corporation who are nolonger in operation. Therefore the design criteria are being updated in this newstandard by bringing it up to the current technical and statutory requirements.NOTE:This document is controlled only when viewed on the DOT Engineering Standards website.Any other copy of this document is uncontrolled, and the content may not be current.
<strong>VRIOGS</strong> <strong>010.3</strong> Revision A 5SECTION 4.0 TRACTION POWER SUPPLY SYSTEM DESIGNThe Department in consultation with key stakeholders determines the configuration,capacity and locations of the rail traction power supply assets. These outcomes areprovided to the designer as inputs to the detailed design.These are advised in the form of:• Proposed changes to infrastructure.• Proposed changes to traction system.• Nominal ratings and configuration of substation equipment.• Location of substation and layout of HV & DC connections.The designer shall use the above mentioned information in determining therequirements for the substation detailed design.NOTE:This document is controlled only when viewed on the DOT Engineering Standards website.Any other copy of this document is uncontrolled, and the content may not be current.
6 <strong>VRIOGS</strong> <strong>010.3</strong> Revision ASECTION 5.0 SAFETY IN DESIGNSafety in design is the integration of hazard identification and risk assessmentmethods in the design process to eliminate or minimise the risks of injury or damagethroughout the life of the item being designedThe designer shall ensure that the design of the substation incorporates safety tohumans during construction, installation, commissioning and throughout theoperational life of the substation.The following general process shall be adhered when carrying out the design of thesubstation:• Identification of all safety related issues that would affect humans during theconstruction, installation, commissioning and throughout the life of thesubstation.• Elimination of as many as possible safety related issues that have beenidentified. The elimination of the hazards shall be by designing out thehazards.• All affects of hazardous issues that can not be designed out shall beminimised by way of further design.• Due to the multi-disciplinary nature of a substation design, the affects on theoperational safety shall be examined for potential hazards. A number ofalternative review processes or methodologies may be used to identify anyhidden safety issues with the overall design.In addition to the above the following specific requirements shall be incorporated inthe design, but not limited to:• Provision of Residual Current Devices in areas of the substation where thereis significant risk of an electric shock due to the failure of other protectionmeasures and operator carelessness.• Signage, warning signs or instructions shall be displayed where there is apotentially ambiguous or dangerous situation.• The safety of vandals or children who may breach the security fences shall beconsidered.In addition to the above requirements the designer shall look to the followingdocuments for guidance:• The Australian Safety and Compensation Council (ASCC) Guideline on thePrinciples of Safe Design (provides references to the relevant legislation andcodes of practice in Australia)• WorkSafe <strong>Victoria</strong>’s guide on “Designing safer buildings and structures”.NOTE:This document is controlled only when viewed on the DOT Engineering Standards website.Any other copy of this document is uncontrolled, and the content may not be current.
<strong>VRIOGS</strong> <strong>010.3</strong> Revision A 7SECTION 6.0 RISK MANAGEMENTThe designer shall maintain a risk management process that includes works from theplanning phase until the completion and handover of the substation design. The riskmanagement process shall comply with AS 4360. The following essential aspects ofrisk management shall be included in the designers risk management process.• Communicate and Consult with the Department, Maintenance Contractor, subconsultants and any other stakeholder• Establish the context in which the risk management process is to be carriedout• Identify when, where, why and how undesirable events could occur tojeopardise the design and subsequent construction, operation andmaintenance of the substation• Analyse the identified risks, consequences, level of risk and evaluate how tocontrol them• Evaluate the levels of risk against pre-established criterion and decide onextent, treatment and priorities of the risks• Develop strategies and action plans to reduce risks• Monitor the effectiveness of the risk management process and review therisks and strategies and action plans.Risks related to safety, environmental impact, quality of design, reliability, on timedelivery and future construction & maintainability should be among the risksconsidered by the contractor.The contractor shall document its risk management process and also maintain an upto date risk register that documents the risks as per its risk management process.NOTE:This document is controlled only when viewed on the DOT Engineering Standards website.Any other copy of this document is uncontrolled, and the content may not be current.
8 <strong>VRIOGS</strong> <strong>010.3</strong> Revision ASECTION 7.0 BUILDING DESIGNThe design and sizing of the building shall only proceed once the equipment to behoused has been selected and it is confirmed what specific equipment will be used.The building design shall take in to account the confirmed equipment dimensions, allrequired clearances as well as any other spatial considerations.The design of the building to house the electrical installation shall consider thefollowing:7.1 BUILDING LOCATION CONSIDERATIONSThe following considerations shall be made when determining the location to site thetraction substation:a) Availability of incoming HV AC supply.b) Site access - all weather heavy vehicle access for construction andfuture maintenance requirementsc) Space availability and site topographyd) Location from track and orientation to tracke) Amenities – require stormwater and sewerage connections.f) Site parameters – current and future industrial/residentialg) Electrical sectioning – location of 1500V overhead sectioning point. (the existing sectioning points may have to be changed to facilitate thelocation of sectioning points adjacent to substations)h) Security considerationsi) Susceptance of site to adverse whether conditionsj) Site specific environmental requirements and considerations7.2 BUILDING DESIGNa) The construction of the substation building shall comply with all relevantclauses of the Australian Standards and/or the Building Code.b) The substation building shall be of solid brick construction or tilt upconcrete slab construction and shall be built to last for at least 75 yearswithout requiring any major maintenance.c) All structures, buildings and footings shall be designed as per AS 1170together with the following additional loadings:• Short Circuit Forces• Operational Loads• Manufacturer’s specified loading data, and• Any other relevant loads.d) Termite Control - The whole of the area of the building, and a strip 300mmbeyond the perimeter wall shall be treated against termites. The treatmentis to be carried out by a specialist firm. The Contractor shall providecertification that the treatment has been carried out in accordance with AS3660.NOTE:This document is controlled only when viewed on the DOT Engineering Standards website.Any other copy of this document is uncontrolled, and the content may not be current.
<strong>VRIOGS</strong> <strong>010.3</strong> Revision A 9e) Stormwater Drainage - The drainage system shall be designed for aminimum return period of 20 years for the local area. The drainage systemshall be sufficient to collect and discharge water which is trapped by sitefeatures such as footings, cable trenches, buildings and fences. Internalguttering is not permitted. All stormwater shall be collected anddischarged beyond the site of the substation to the satisfaction of the localDrainage Authority. The design shall also adhere to the requirements ofsection SECTION 9.0 with respect to oil containment.f) Sewerage Installation – The substation sewerage shall be connected tothe local sewer network and shall be carried out to the satisfaction of theSewerage Authority.g) It is mandatory to have a water supply to the substation. The preference isfor mains connected water supply. If mains water supply is not available arainwater tank shall be used.The rainwater tank if required shall have a capacity of 7 kilolitres withcorresponding galvanized steel framed tank stand base. The rainwatertank shall be positioned such that it can be supplied from the SubstationBuilding gutters. The water tank shall be reticulated to the AmenitiesBuilding toilet and sinks by means of a suitable pump. The pump shall belocated in a secure, concealed position such that any discharge of waterfrom failure of the pump shall be adequately drained. The rainwater tankshall be provided with a vermin proof stainless steel fine mesh screen withgalvanized finish over the top opening and an overflow outlet. Theoverflow outlet shall be connected to the stormwater drainage system.h) The substation building shall be designed so that the areas hereunder formseparate rooms:- High Voltage and 1500V DC equipment room- Signals Switchgear room. (Only if required)- Communications. (Only if required)- External LV supplied switchgear room. (Only if required)- Amenities room- Toilet.i) The substation external walls and doors shall provide adequate securitycommensurate with safety of personnel and security of HV equipmentcontained therein and has a minimum Fire Resistance Level of120/120/120.External wails and roof to be of colour that is to suit the amenity of thearea.j) Internal walls shall have a Fire Resistance Level of 120/60/60 and be fittedwith doors, where required, of a matching Fire Resistance Level.NOTE:This document is controlled only when viewed on the DOT Engineering Standards website.Any other copy of this document is uncontrolled, and the content may not be current.
10 <strong>VRIOGS</strong> <strong>010.3</strong> Revision Ak) Walls shall be capable of fastening electrical conduits, electrical cables,switches and other equipment thereto.l) The substation roof shall be bird proof, vermin proof and vandal proof. Ifthe roof is of metal deck construction, it shall be ‘colorbond’ finish, togetherwith all flashings, trims and rainwater pods. Internal gutters are notpermitted. The roof shall not have any penetrations such as skylights.m) The building shall be designed and constructed to prevent entry of water.Equipment mounted within the switchyard shall be designed for outdooruse.n) All conduit, ducts (used or empty) and cable entries shall be temporarilysealed during construction and permanently sealed after construction toprevent water and vermin ingress.o) No ceiling lining is required. Birdwire supporting double sided foilinsulation with mineral wool to meet R3 rating is sufficient.p) No windows are permitted in substation walls. Light and ventilation shallbe achieved by other approved means.q) The design and specification of electrical equipment shall be based onambient air temperature range - 4°C to 45°C in shady, wind-free conditionsr) Flooring under both AC and DC switchgear shall meet manufacturersrecommended tolerances. In addition, it is a system requirement that theflooring under the DC switchgear be insulated to 1 Mega ohm from earth.s) The floor is to be 200mm (min.) above the adjacent ground level withrequired steps and landings. Tenders shall be based on a concrete slabfloor, but may offer some other floor system as an alternative tender. Inthe case of the latter, full details of the alternative system and anyconsequences arising from the use of such a system, shall accompany thetender. Acceptance of a system other than concrete will be at the solediscretion of the Department.t) Preference is given to an epoxy floor to reduce dust within the building.u) Building floor and sub floor may contain conduits and ducts to facilitatepower and control wiring to equipment.v) Equipment mounted within a switchyard shall be mounted on reinforcedconcrete pads.7.3 AMENITIES AND ANCILLARY EQUIPMENT AREAAn amenities area with unrestricted floor area of 3m x 4m is required toaccommodate a team of 5 people. A desk shall be placed in the area for thepurposes of login in and out, report writing and having lunch Adjacent to theamenities room shall be a sewered toilet with a hand wash facility.NOTE:This document is controlled only when viewed on the DOT Engineering Standards website.Any other copy of this document is uncontrolled, and the content may not be current.
<strong>VRIOGS</strong> <strong>010.3</strong> Revision A 11Where the hand wash facilities are considered to be remote from the substationbattery bank and the battery back is a non-sealed type battery bank, a separateeyewash unit shall be provided in the vicinity of the battery bank.Substation Low Voltage and ancillary equipment, e.g. The SCADA Remote TerminalUnit, battery, battery charger, telephone, etc. shall also be located in this area.The area of 3 x 4 m used as the amenities area is in addition to the floor area usedby the above mentioned ancillary equipment.It is recommended that this area, equipped with an exterior door, is the normalmeans of entry to the substation.7.4 VENTILATIONThe Contractor shall design a system of forced ventilation in order to maintain anambient condition that is within the operating parameters of the substationequipment. A forced ventilation system shall include a filtered intake to keep thebuilding reasonably dust free. Fans should be arranged to provide positive pressure(blowing air into the building at low level) with exhaust air discharging at a high level.Anti-condensation control shall be incorporated if either specific equipment or siteconditions require it.All ventilation breather slots shall be vermin proofed with fine gauze. There shall beno roof penetrating ventilation ducts or any other ducts located above any electricalequipment.The noise requirements shall adhere to section 9.3.The Contractor will submit for approval computations which demonstrate compliancewith these requirements.7.5 SECURITY AND ACCESS REQUIREMENTSThe substation shall provide security for the prevention of unauthorised entrance intoall area(s) for the purposes of safety, reliability and security reasons.7.5.1 BUILDING ACCESSAccess doors, internal doors and gates shall provide security and of sufficient size toenable ease of equipment installation/replacement. The dimensions and locations ofthe doors and gates together with the plant layout shall be such that efficient removalof any item of plant can be performed without the need to relocate any in serviceplant.The lock system installed after the commissioning 1 of the substation shall be suchthat only authorised personnel can access each of the different rooms within the1 Note that during construction the contractor shall have its own method of securing the substation. Athandover of the substation after commissioning the Departments representative shall install its ownlocks to the doors of the substation using this standard.NOTE:This document is controlled only when viewed on the DOT Engineering Standards website.Any other copy of this document is uncontrolled, and the content may not be current.
12 <strong>VRIOGS</strong> <strong>010.3</strong> Revision Asubstation. The access authorisation is as follows;• All personnel can gain access to the amenities room.• HV Personnel can gain access to any part of the substation.• Signalling personnel can gain access to only the signalling room and amenitiesroom.• Communications personnel can gain access to only the communications roomsand amenities area.• The appropriate personnel can gain access to only the external LV suppliesswitchgear room and amenities area.7.5.2 SUBSTATION ACCESSAll internal roadways and external access roads shall be designed for all-weatheraccess. Road design and construction shall comply with VicRoads or Local Authoritystandards.Turning radii shall be designed to accommodate entry of the proposed largest item tobe transported to the substation.The depth of roadbase shall be designed to suit the traffic loads during constructionand operation of the Substation, but shall not be less than 200mm.All internal roads (within the Substation fenced enclosure) shall be provided witheither a 2-coat bitumen seal or a minimum of 40mm thick asphaltic concrete (A.C.)seal.All edges of internal roadways shall be clearly marked by an approved means.7.5.3 DOORSa) External doors and frames should be of solid construction. These doorsshould be fitted with quality locksets, which comply with the Building Codeof Australia (Fire Regulations) and AS 4145.2b) External doors shall be heavy duty, self closing doors fitted with pinnedhinges inside of the building, cover plate for locks or heavy duty metalroller doors with lockable chains.c) All internal and external doors shall be provided with keyable locks(Lockwood type - barrels) that adhere to a classification of D2S3K4 orbetter as per AS 4145.2.d) Doors – shall have a fire resistance level equal to the walls in which theyare situated, and shall be in accordance with AS 1905.1.e) Doors through which equipment must pass shall be of such a size, and insuch location(s) that the largest item of equipment can be removed withoutdisassembly. Removable fanlights above doorways are acceptable toallow equipment through otherwise standard height doorways.NOTE:This document is controlled only when viewed on the DOT Engineering Standards website.Any other copy of this document is uncontrolled, and the content may not be current.
<strong>VRIOGS</strong> <strong>010.3</strong> Revision A 13f) A minimum of two emergency doors shall be provided from all HighVoltage and 1500V DC areas, generally located diagonally opposite eachother and purposely located to allow ready emergency exit.g) The designated normal access into the building need only be provided withan externally accessible lock. All separate compartmented rooms shall allhave locked accessibility and emergency egress being provided by meansof panic bars fitted to locks.7.5.4 FENCINGThe substation shall be bounded by a security fence with lockable entrance gates.All external equipment including the substation building shall be enclosed in acompound (or switchyard) using a chain link fence. Fencing shall be earthed, andshall maintain clearances from equipment as specified in A.S. - 2067, or asnecessary to provide truck access to any item of equipment, whichever is greater.The fence or enclosure shall be a minimum of 3m away from the substationbuildings.One or more sets of matching gates with a minimum length of 3600mm shall allowaccess to the compound. The gates shall be equipped with heavy duty & vandalproof means of securing the substation. Robust drop bolts, locking chains andpadlock shall be provided for each gate.The fencing and gate design shall be such that the largest item of plant in thesubstation can be transported out without the need to dismantle any part the fence orgate.Where the substation is prone to vandalism a concrete panel enclosure or a palisadetype fence shall be used instead of a chain link fence.7.5.5 ALARM SYSTEMAll areas of the substation shall be covered by heat and smoke detection and analarm system. The alarm system shall be activated by quad sensors with motion andIPR activation.NOTE:This document is controlled only when viewed on the DOT Engineering Standards website.Any other copy of this document is uncontrolled, and the content may not be current.
14 <strong>VRIOGS</strong> <strong>010.3</strong> Revision ASECTION 8.0 TRACTION POWER SUPPLY DETAIL DESIGNThere are many requirements that the designer shall adhere to. Some specificrequirements have been presented in this section. Also presented in this section areissues that the designer shall consider in the design.8.1 EQUIPMENT LAYOUTThe design of electrical equipment layout shall consider:a) What equipment is to be mounted/located within the substation building.b) Whether an outdoor switchyard is to be provided. The aesthetics, noiseand environmental impact of equipment together with costs and landavailability shall determine whether the switchyard is to be outdoor orindoor. The preference of the Department is for an indoor substation withall equipment enclosed within the building.c) Specific details of each equipment item (i.e. rating, physical dimensions,weight, exact location of incoming/outgoing cables etc.)d) Grouping arrangement of equipment (i.e. Similar or related items should begrouped together).e) It is a requirement of the Department that the High Voltage and 1500V DCTraction Substation equipment, the signal switchgear, toilet and messareas are in separate rooms separated by 120/60/60 Fire Resistance LevelWalls. If these levels cannot be met the achievable levels of fire resistanceshall be submitted for approval by the Department.f) Layout of equipment in a logical sequence from input to output with aminimum number of crossovers.g) Clearances from equipment to building walls/switchyard fences and otherequipment.a. Clearance sufficient to allow for future maintenance requirementsdependent on the individual equipment. The clearances shall be suchthat maintenance personnel have unrestricted access to carry outinspections, maintenance and removal of equipment.b. Sufficient substation entry space is required for the entry and removalof equipment in and out of the building.c. The layout of the switchroom/switchyard will be such it enablesefficient movement of equipment in or out of the area. The layoutshall not be such that in service equipment requires temporaryrelocation.h) Provision of sufficient area/access for installation, maintenance, operating,inspections and earthing functions so that all switchgear can be operatedfrom ground level without th need to work off platforms.NOTE:This document is controlled only when viewed on the DOT Engineering Standards website.Any other copy of this document is uncontrolled, and the content may not be current.
<strong>VRIOGS</strong> <strong>010.3</strong> Revision A 15i) As a guide only, existing layouts of traction power supply installation maybe perused. A concept layout drawing may be provided on request.8.2 EQUIPMENT REQUIREMENTSFor each item of electrical equipment it is imperative to obtain specific informationsuch as:• Performance characteristics - mechanical/noise.• Performance characteristics - electrical/protection requirements.• Physical size, mounting details.• Terminal connections - (heavy current, control wiring)• Recommended spares and their availability.• Maintenance requirements and procedures.• Environmental impacts and requirements.• Required clearance from other equipment.• Required clearance for maintenance and inspections.Where such information is not available from the System Design Data Sheets, thedesigner shall obtain the information from individual equipment manufacturer(s).The Substation equipment will be remotely operated by a SCADA system, withprovision for local operation of all equipment. The Remote Terminal Unit of theSCADA system will be provided and installed by the Department’s representative.The designer shall coordinate with the Department regarding the provisions to bemade in the building for SCADA equipment.The substation, complete with electrical equipment shall be designed for minimumwhole of life costs. To this end, characteristics such as efficiency availability,accessibility, maintainability, reliability and compatibility with the existing System arethe criteria used in the determination of minimum whole of life costs. Equipmentselected needs to be supportable for at least twenty five years after commissioningwith spare parts and technical support available.Equipment selected shall be proven in service in a railway environment wherepossible.As per AS 3439 each switchgear assembly shall be provided with one or morenameplates that are durable, visible and legible when the assembly is installed.The Designer is responsible for the identification and documentation of all training,training support, materials handling and tools, maintenance plan and maintenancemanuals which will be required by the Department's staff to effectively operate andmaintain the substation equipment throughout its economic life.The following substances are not to be used in any part of the traction power supplyinstallations:• Asbestos• Polychlorinated biphenyls (PCBs)• Sulphur Hexafluoride (SF6)In conjunction with the Substations System Design requirements the completedNOTE:This document is controlled only when viewed on the DOT Engineering Standards website.Any other copy of this document is uncontrolled, and the content may not be current.
16 <strong>VRIOGS</strong> <strong>010.3</strong> Revision Atraction substation will comprise of one or more of the following equipment:a) AC Busb) AC Switchgear• Rectifier AC Circuit Breaker (22kV or 11kV) 2• Feeder AC Circuit Breaker (22kV or 11kV) 1• Auxiliary Transformer Fuse Switch (22kV or 11kV) 1• Signal Transformer Fuse Switch (22kV or 11kV) 1• Signal Switchgear (Voltage is dependent on rail corridor characteristics 3 )c) Transformers 4• Rectifier Transformer• Auxiliary Transformer• Signal Transformer (Voltage is dependent on rail corridor characteristics 2 )d) Rectifier• Rectifier Cubicle• Rectifier Control Cubiclee) DC Switchgear• Rectifier DC Circuit Breaker (1500v)• Feeder DC Circuit Breaker (1500v)• DC Line Isolators (1500v)f) Switchboards• 415v/240v AC Switchboard• 110v DC Switchboardg) Signal Power Supply Switchboard• One Incoming Supply Circuit Breaker.• Two or more outgoing Feeder Circuit Breakers.2 Selection of 22kV or 11kV is determined by the distribution voltage of the supplying electrical networkoperator.3 The voltage of the signaling equipment will vary dependent on the rail corridor the work is being carriedout on. Single phase voltages of 6.6kV, 2.2kV, 1kV or 0.65kV are used in the Melbourne MetropolitanRail Network. ( The frequency used for signaling is 50Hz except for 2.2kVequipment which may have50Hz or 25Hz) The preferred system for signaling is a 1kV, single phase, 2 wire, unearthed, 50Hz ACsystem.4 Indoor Dry type equipment is preferred by the Department.NOTE:This document is controlled only when viewed on the DOT Engineering Standards website.Any other copy of this document is uncontrolled, and the content may not be current.
<strong>VRIOGS</strong> <strong>010.3</strong> Revision A 17The incoming supply feeder to the bus shall be located in the middle of theswitchboard. The outgoing feeders supplying the “upside” 5 track signallingequipment shall be located to the left of the incomer circuit breaker when viewedfrom the front of the switchboard. The leftmost circuit breaker shall be designatedNo.1. The circuit breaker numbering shall increase to the right of theswitchboard.All feeders supplying the downside 6 track signalling equipment shall be to theright of the incomer circuit breaker when viewed from the front of the switchboard.Incoming supply21 3To up sideTo down sideFigure 8-A : Signalling Switchboard Requirementsh) SCADA• Remote Terminal Unit(s)• Ancillarys – PABX Phone, Communications, Pilot entry termination .i) Battery Charger and Sealed Battery Bank (48V)The preference is for 48V DC supply to power the protection and controlequipment. However specific equipment may necessitate a different supplyvoltage. The secondary preference is for a 110V or 125V DC supply.j) Negative Busk) Earthing System8.3 INTERCONNECTING CABLES8.3.1 CABLING - GENERAL8.3.1.1As per AS 3000 section 3.9.8 the following categories of cables shall be run inseparate ducts or conduits whether they are inside or outside the substation building.1 High Voltage.5 Upside is the direction towards Melbourne CBD6 Downside is the direction away from the Melbourne CBDNOTE:This document is controlled only when viewed on the DOT Engineering Standards website.Any other copy of this document is uncontrolled, and the content may not be current.
18 <strong>VRIOGS</strong> <strong>010.3</strong> Revision A2 1500V DC power cables. (Negative and Positive cables in separateconduits or trenches)3 Light and power cables.4 Local and remote control, telephone and communication cables.8.3.1.2All wiring shall be to AS 3000 or AS 3008 unless otherwise approved by theDepartment.8.3.1.3All cabling shall be multi-stranded, including those for control circuitry and light andpower.8.3.1.4The cables sizes shall be selected such that it does not compromise the type testedtemperature rise capability of the switchboard it is connected to.8.3.1.5All cables shall be of manufacture approved by the Department and shall comply withall appropriate AS standards.8.3.1.6Cabling design requirements shall be shown in a Cable Schedulewhich shall allocate each cable and each core (of multi core cables) a specificnumber - (see AS 2067).8.3.1.7The Cable Schedule shall list each cable number, type, size, insulation details, cablestart and destination points, function and core numbers.8.3.1.8The Cable Schedule shall be read in conjunction with the Terminal StripInterconnection Drawing.8.3.1.9Cables shall not be forced into a radius less than that specified by the manufacturer.Conduits, ducts, cables and trays and support systems shall be designed to ensurethis.8.3.1.10The selection of the cable shall be dependent on the fault level, load current,temperature, voltage drop and method of installation.8.3.1.11In areas which could present possible future problems such as difficult access areas,the provision of spare cables and spare cores in multi core cables or pull wires isrequired.8.3.1.12Underground conduits and other forms of wiring enclosures shall be selected as toAS3000 appendix C6.1 so that cables and circuits may be installed without damage.NOTE:This document is controlled only when viewed on the DOT Engineering Standards website.Any other copy of this document is uncontrolled, and the content may not be current.
<strong>VRIOGS</strong> <strong>010.3</strong> Revision A 198.3.1.13The design shall provide for the preparation of cable, lug and busbar terminationpoint in an approved manner. See AS 2067. App B.8.3.1.14Plans for Underground cables are required and details of location, depth,obstructions over or under the cable route and other relevant data shall be providedin the design.8.3.1.15Cables shall be installed so that they can be withdrawn if relocation and/or rewiring isrequired.8.3.1.16Cable entries and conduits shall be temporarily sealed during construction and thenpermanently sealed after construction to prevent the ingress of foreign objects, waterand vermin. The sealing method used shall not hinder the requirements of 8.3.1.15.8.3.2 LOCAL CONTROL AND SCADA CABLESThese shall be run separately from H.V. power cables and light and power cables,with preference that control cabling between items of equipment shall be designed tobe run in floor ducts/conduits passing through or below the Substation floor.8.3.3 LIGHT AND POWER CABLES.Light and Power cables shall be run separately from H.V. and control cables.They shall be adequately supported along route lengths as required under AS 3000.8.3.4 HEAVY POWER/HIGH VOLTAGE AND 1500V DC CABLES8.3.4.1Cables shall be designed to be run according to AS 3000 or manufacturer’s data,whichever is more stringent.8.3.4.2The minimum bending radius of HV cables depends on the type of insulation,sheathing and conductors comprising the cable. The minimum radius specified bythe Manufacturer shall be adhered to.8.3.4.3The design for terminating of HV cables shall provide for approved heat shrinkableplastic termination (22kV, 2.2kV) or for 1500V cables, completed as per thedepartment’s drawings.8.3.4.4All HV 11kV and 22kV supply and 1500V DC positive cables shall be screened.NOTE:This document is controlled only when viewed on the DOT Engineering Standards website.Any other copy of this document is uncontrolled, and the content may not be current.
20 <strong>VRIOGS</strong> <strong>010.3</strong> Revision A8.3.4.5As permitted by AS 3000 and AS 3008.1, cable de-rating factors shall be applied sothat the grouping, spacing, enclosure and location of cables are taken into account.The specifications of the cables shall be specified such that the current rating of theconductors after appropriate de-rating factors have been applied is not less than thespecified rating of the circuit breaker or fuse that protects the conductor.8.3.4.6For new substations insulated cabling shall be used between switchgear. The cableshall be placed in ducting, conduit or cable tray depending on the best designsolution that provides safety to personnel, cost efficiency, efficient use of space andmaintainability. Cable trays shall be free of sharp edges in order to prevent damageto cable sheaths.8.3.4.7Cabling from any outdoor switchgear to an indoor switchroom shall also useunderground cabling.8.4 FAULT PROTECTION – EQUIPMENT AND SETTINGSThe specifications for protection equipment will be provided by the Department, afterit has evaluated system parameters and requirements. The Department shall beconsulted by the designer in order to obtain the specifications required of the faultprotection equipment to be selected.8.5 ELECTROLYSIS MITIGATION8.5.1 BACKGROUNDIn brief, electrolysis is the process by which underground pipes, cables and othermetallic structures are corroded by electric currents.Electrified railways in <strong>Victoria</strong> are operated on direct current with the overheadcontact wire at positive potential and rails at negative potential. The rails are notdirectly earthed.Not all return negative current flows through the rails, as some current leaks off viathe rail fastenings, through the sleepers and ballast into the ground. In the ground itmay enter insulated pipes, cable sheaths and similar underground metallic structuresand flows towards the substation. At some point that current leaves the undergroundstructures and returns to the rails and back to the substation negative bus bar.Corrosion is likely to occur where the current leaves the underground structures toreturn to rail.The loss from pipes and cable sheaths is confined to small areas which quicklybecome perforated to the detriment of the pipe or cable.Tests shall be conducted by the Departments Representative on the in-servicesubstation to determine the active electrolysis conditions and whether there is a needfor Electrolysis Mitigation Equipment.NOTE:This document is controlled only when viewed on the DOT Engineering Standards website.Any other copy of this document is uncontrolled, and the content may not be current.
<strong>VRIOGS</strong> <strong>010.3</strong> Revision A 21The designer shall however make provision for the future installation of ElectrolysisMitigation Equipment in the design.8.5.2 ELECTROLYSIS MITIGATION CUBICLEThe Electrolysis Mitigation Cubicle is designed and installed by one of theDepartment’s Representatives. To enable the installation of electrolysis mitigationequipment in the Substation, the designer shall make the following provisions in thedesign.a) Provision for freestanding type cubicle with minimum internal dimensions of1000mm wide, 800mm deep and 2000mm high. The cubicle will have frontaccess by a full height door. The designer shall obtain the most currentdrawing for this cubicle from the Department.b) The cubicle shall be located either in the HV switch room or in the amenitiesarea. As the Electrolysis Mitigation Equipment is not normally serviced by theSubstation staff of the Department, it shall be located in an area well clear ofoperational HV equipment.c) 32A, 240-230 volt AC power supply from MCCB F438 and F439 onswitchboard shall be provided in the design.d) Provisions shall be made for SCADA control and indication of the ElectrolysisMitigation Equipment.e) Connection of potential leads to the shunt on the negative bus.f) Provision of an appropriate number of 100mm P.V.C. conduits between thisequipment and the track side of the substation.g) Installation of an electrolysis drainage bus bar to enable connection ofelectrolysis feeders.h) Interconnecting cables between the E.M.E. and above busbars.8.6 METERING REQUIREMENTAC supply is taken from the Electrical Network Operator and sometimes, thedepartment's feeders, either aerially or underground, usually at 22kV, 3 phase, 50Hz.Power metering is to be installed as per the Electrical Network Operatorsrequirements 7 .The designer shall provide the designs for the following:Electrical Network Operator requirement.a) A metering cubicle, in accordance with the <strong>Victoria</strong>n Service & Installationrules.7 Refer to the <strong>Victoria</strong>n Service and Installation Rules.NOTE:This document is controlled only when viewed on the DOT Engineering Standards website.Any other copy of this document is uncontrolled, and the content may not be current.
22 <strong>VRIOGS</strong> <strong>010.3</strong> Revision ADepartment’s Requirements.b) A feeder alive relay to be installed within the metering cubicle by the ElectricityNetwork Operator.c) A multi-core cable for feeder alive and energy management generally to berun underground in conduit from metering cubicle to the Remote TerminalUnit.8.7 SUBSTATION LIGHTING AND POWER REQUIREMENTSNo lighting or power fixtures are to be located within 2.4m of live exposed HVswitchgear or conductors. Those fixtures shall be accessible for maintenance withoutde-energising the HV apparatus.8.7.1 LIGHTING - INTERIORAn illuminance level of 200 Lux shall be provided within the substation building andincorporate the following:a) Lighting shall be provided on a minimum of two circuits within the HVarea(s).b) Light switches shall be easily accessible and located near entrances toroom(s).c) Fluorescent lighting is mandatory in substations.8.7.2 LIGHTING - EXTERIORThe following illuminance levels shall be provided for the external areas of thesubstation.All external areas of the substation including but not limited to the marshalling boxes,power cubicles, operating points and near control building shall have an illuminanceof 20Lux.Road/path leading to the substation shall have an illuminance of 10 Lux.The exterior lighting shall incorporate the following.a) Lighting shall be provided on a minimum of two circuits within the HV area(s).b) Vandal proof and weather proof exterior type fluorescent fittings shall be usedto illuminate the external areas.c) The lighting fittings shall not be accessible from outside of the substationperimeter.d) The switching to external lighting shall be inside the main entrance door of thesubstation and have bright neon indication of the ‘ON’ position.NOTE:This document is controlled only when viewed on the DOT Engineering Standards website.Any other copy of this document is uncontrolled, and the content may not be current.
<strong>VRIOGS</strong> <strong>010.3</strong> Revision A 238.7.3 EMERGENCY LIGHTINGEmergency route lighting and signage shall comply with AS 2293.Emergency lighting shall be provided with an illumination level of at least 20 Luxsufficient to allow staff to move safely to exit doors after loss of normal lighting. Suchlighting should only be activated if normal lighting has been switched on and thesupply to the normal lighting has subsequently been lost.The Emergency lamps shall be powered by the battery system. The batteries shallnot run dry if the normal lighting has inadvertently been left on.Escape route lighting shall be provided to show clearly and unambiguously theemergency escape path out of the substation building.8.7.4 EMERGENCY SIGNAGEThe escape route signage shall be Photo-Luminescent signage that complies withAS 2293.Escape route signage shall be provided to show clearly and unambiguously theemergency escape path out of the substation buildingEscape route signage shall direct personnel to areas outside the building that ispreferably not locked off or to any area that the personnel is authorised to enter.See section 7.5.1 for access authorisation requirements.8.7.5 POWER OUTLET REQUIREMENTS SHALL INCLUDE.a) GPO outlets of sufficient quantity and located to allow ease ofconstruction and maintenance works.b) A special heavy current power outlet shall be provided in a suitablelocation for operating transformer oil filtering equipment. The outletshall be compatible with the electrical characteristics and physicalconnection of the oil filtration equipment.c) Residual Current Devices shall be used in areas that may become wetsuch as the amenities area or close to the substation entries.8.7.6 LIGHT & POWER SCHEDULESA schedule for Light and Power shall be provided which shall be read in conjunctionwith the light and power layout drawing. All lights, light switches, power points shallbe numbered. The schedule shall detail the light number, switch type, wattage,location, mounting details, cable size and type and supply MCCB numbers.NOTE:This document is controlled only when viewed on the DOT Engineering Standards website.Any other copy of this document is uncontrolled, and the content may not be current.
24 <strong>VRIOGS</strong> <strong>010.3</strong> Revision A8.8 HV AND 1500V DC SWITCHBOARDSGiven below are some general requirement for HV and 1500V DC Switchboards.More detailed requirements are provided in the electrical specifications that are listedin section SECTION 13.0.8.8.1Switchboards shall be of metal-clad construction and designed to comply with AS3000 and AS 3439.8.8.2Switchgear is to be fully operational from ground level, without the need to work offplatforms.8.8.3The switchgear in service status shall be unambiguous and should be possible to bedetermined with ease by an operator.8.8.4Interlocking of the operation of equipment shall be provided for in the design such asto prevent the accidental contact of personnel with live equipment. For example anyequipment that has switchgear on both sides of that equipment shall make provisionfor the interlocking of the operation of the switchgear on both sides to ensureelectrical isolation from both sides.8.8.5Access is required to visually inspect earth and short circuit connections andunambiguously determine the status. Also the connection shall be possible to beviewed in dark conditions using a photo luminescent strip or internal lighting.8.8.6The switchboard and all it components shall be type tested as per AS 2650.8.8.7The switchboard rating will be such as to be able to supply the rated load as well aswell as any future load that may be part of the station strategy as would be specifiedby the Department.8.8.8The switchboard fault rating shall be such as to withstand the maximum prospectivefault level at the switchboard.NOTE:This document is controlled only when viewed on the DOT Engineering Standards website.Any other copy of this document is uncontrolled, and the content may not be current.
<strong>VRIOGS</strong> <strong>010.3</strong> Revision A 258.8.9If required the switchboard shall have a transport split to enable manoeuvring to itsdesignated location.8.8.10Lifting lugs shall be provided to lift the switchboard using a crane if necessary.8.9 SWITCHBOARDS – 415V/240V AND 110V DC8.9.1Switchboards shall be of Form 4 construction as per AS 3439.8.9.2Cubicles shall be vermin and insect proof, and constructed to IP55 as per AS 19398.9.3Switchboards in areas of moisture and dust shall at minimum have an IP65 enclosureas per AS 1939.8.9.4The 415/240V switchboard shall be supplied from the substation auxiliary transformerduring normal operation.8.9.5Each switchboard shall include sufficient space to allow for 30 percent extra capacityfor future additions.8.9.6Protective devices on each switchboard shall be MCCBs.8.9.7Each fuse, link, MCCB, relays, switches, indications etc shall be identified by itscorrect label. The designer shall provide for self adhesive black lettering on whitetraffolyte labels.8.9.8The designer shall provide an Auxiliary Supplies Schematic showing the wiringrequirements for each switchboard.8.9.9A detailed layout or specification drawing shall be made of each switchboard toenable manufacture.NOTE:This document is controlled only when viewed on the DOT Engineering Standards website.Any other copy of this document is uncontrolled, and the content may not be current.
26 <strong>VRIOGS</strong> <strong>010.3</strong> Revision A8.9.10 CONNECTION TO AN EMERGENCY GENERATORThere shall be the means to connect the switchboard to an emergency supply in theevent of a loss of supply from the auxiliary transformer.8.9.10.1The 415/240 switchboard shall have a manually operated changeover switch toprovide supply from a temporary single phase motor generator set during an outageof the auxiliary transformer or upstream AC supply.8.9.10.2A single phase motor generator inlet socket shall be provided in close proximity tothe 415/240V switchboard.8.9.10.3The manual changeover switch when operated shall disconnect all three phases fromthe normal AC supply and then connect the generator supply to the white phase andneutral only.8.9.10.4The manual change over switch shall have three stable contact positions (AuxiliaryTransformer, OFF, Generator Position) and full circuit indications.8.9.10.5At a minimum the following circuits shall be connected to the white phase and neutralphases of the 415/240V switchboard.1. All battery chargers2. Lighting to critical areas of the switchroom/switchyard.3. Strategically placed General Power outlets. (these GPOs shall havesignage indicating that it can be supplied from the emergency supply)4. Any other essential services.8.9.10.6The requirement for generator supply for critical systems such as communicationsshall be coordinated with the respective authorities or design staff.8.10 ERGONOMICSThe designer shall consider the following:a) Lifting/manoeuvring of heavy equipment to and from the building andswitchyard.b) Building and switchyard design shall allow for heavy loads and largedoors/gates.c) Allowance shall be made for pulling heavy cables throughconduits/ducts/trays.d) All electrical equipment shall be capable of being operated andNOTE:This document is controlled only when viewed on the DOT Engineering Standards website.Any other copy of this document is uncontrolled, and the content may not be current.
<strong>VRIOGS</strong> <strong>010.3</strong> Revision A 27maintained by a 5 to 95 percentile person.e) Safe and unrestricted access to all parts of equipment whereoperations and settings have to be carried out.f) Safe and unrestricted access to all maintainable parts for inspectionand maintenance.8.11 SAFETY CLEARANCESClearances from electrical equipment, to other electrical equipment, to building walls,switchyard fences and other equipment shall be at least to AS 2067.In addition, sufficient clearances to allow for initial construction and futuremaintenance, operating and earthing as outlined below shall be observed:a) At least 900mm from rear of metal clad switchgear to walls. Thisspace shall be sufficient to allow for maintenance and inspections bypersonnel.b) There shall be sufficient space at the front of the metal clad switchgearto easily and comfortably carry out any inspections and routinemaintenance recommended by the manufacturer. For example thereshall be sufficient space in front of the DCCBs to rack in and out thecircuit breakers. There shall also be additional space for manoeuvringof the circuit breaker earthing truck by a person.c) A break of at least 900mm in a metal clad switchgear bus, or analternative means of egress, where it is considered that the totalassembled length of the bus may present a hazard to the operators.d) The minimum clearance between the metal clad 1500V DC CircuitBreaker Bus and any earthed structure shall be 2000mm.e) The minimum clearance between the metal clad 1500V DC circuitbreaker that is in the isolated position and AC circuit breakers that hasbeen racked out shall be 2000mm.f) At least 1200mm of unobstructed space between equipment (otherthan cable trays, cables and cable terminations) to ceiling lining orgreater if so stipulated by equipment manufacturers.Any deviation from these clearance requirements shall be subject to the approval ofthe Department.8.12 MAINTAINABILITY8.12.1Maintenance requirements are determined during the detailed design process. Thedesign of the Substation, the equipment selection and layout of equipment shall besuch as to permit ease of maintenance and emergency repairs.NOTE:This document is controlled only when viewed on the DOT Engineering Standards website.Any other copy of this document is uncontrolled, and the content may not be current.
28 <strong>VRIOGS</strong> <strong>010.3</strong> Revision A8.12.2The substation will undergo routine and major maintenance in accordance withplanned preventative maintenance schedules, produced for each location and eachitem of equipment, in accordance with manufacturer's recommendations. In addition,it may be necessary for operators/maintenance gang to be on site for a considerableperiod of time and allowance for such shall be considered in the design.8.12.3Aspects of Design that have an influence on future maintenance include thefollowing:a) The design shall specify enclosures, brackets, equipment andsteelwork generally (particularly where used outdoors), that arecorrosion resistant. Stainless steel shall be used where it can bejustified.b) The design and layout of plant and equipment shall facilitate ease ofaccess, minimum time and safety for routine maintenance andemergency repairs.c) Generally, standard products (or products accepting standard stocklines) shall be used to allow for minimum spares to be carried intostock. Where superior performing products or equipment areavailable, they shall be referred to the Department for prior approval.8.13 EARTHING REQUIREMENTSThe designer shall be responsible for designing a complete earthing system,providing safety (both within and outside the substation fence) to all personnel(including the public), as well as protecting all HV Plant and equipment from damage,during fault conditions.8.13.1.1 GENERALa) A soil resistivity test shall be carried out prior to any earthing design.The resistivity test shall be carried out using the ESAA – SubstationEarthing Guide for guidance.b) Earthing for the substation shall be in the form of a grid beneath thebuilding and switchyard and shall be designed with reference to thedesign procedure as set out in AS 2067, Appendix C.c) The combined earthing principle of providing an earth bar as per AS3000 shall be adopted to which each piece or group of electricalequipment shall be terminated and suitably identified.d) Earthing for the substation shall observe the following:• Bare copper earth grid conductors with a cross sectional area of70mm 2 shall be used in the earth system to minimise corrosion andmechanical strength. The Copper earthing electrodes shall have aminimum diameter of 16mm and a length of 3m.NOTE:This document is controlled only when viewed on the DOT Engineering Standards website.Any other copy of this document is uncontrolled, and the content may not be current.
<strong>VRIOGS</strong> <strong>010.3</strong> Revision A 298.13.2• The earth grid system shall be designed for installation at a nominaldepth of 500mm below foundations level.• The earth grid shall continue under and around the switchyard andbe designed such that safe step, touch and transfer potentials areachieved.• Sub-ground jointing shall be by cadwelding or brazing.• The total earth grid resistance shall be less than 1 ohm.• The design shall provide for the connection of the switchroom mainearth bar to the outside earth grid. Disconnection point for testingshall be at the main earth bar. There shall be some means tovisually and electrically confirm the connection of the switchroomearth bar to the external earth grid.• The design shall provide for connection of earth grid to buildingreinforcing bars.In accordance with AS 2067, all outdoor metal equipment, structures and fencesshall be earthed directly to the earth grid.8.13.3In accordance with AS 2067, galvanised mesh or steel plate earth mats shall be usedto ensure safety of personnel who are required to operate switchgear in theswitchyard.8.13.4 APPARATUS TO BE EARTHED THROUGH EARTH BARApparatus to be Earthed Through Earth Bar:• AC HV switchgear enclosures and HV current transformer windings, if indoor• Main transformer tank, if indoor• Auxiliary transformer tank and Auxiliary Transformer Neutral Terminal, if indoor• Signal transformer tank• Signal switchgear• AC HV bus structures and anchorages for AC HV aerials, if provided.• The screen of HV AC cables.• 415V/240V switchboard• 110V battery negative• Remote Terminal Unit of SCADA system.8.13.5 APPARATUS TO BE EARTHED VIA AN EARTH LEAKAGEPROTECTION RELAY (64A) TO THE EARTH BARApparatus to be earthed via an earth leakage protection relay (64 A) to the earth bar:NOTE:This document is controlled only when viewed on the DOT Engineering Standards website.Any other copy of this document is uncontrolled, and the content may not be current.
30 <strong>VRIOGS</strong> <strong>010.3</strong> Revision A• Rectifier Cubicle• Rectifier Control CubicleNote that the Rectifier and Control cubicles shall be at least1 Megohm (500V megger) to earth - normally achieved by mounting the cubicles ondressed hardwood plinths.Note that the DC switchgear cubicles shall not be earthed.8.13.6 SWITCHYARD CRUSHED ROCKThe switchyard shall be covered with 20mm blue metal to a depth of 200mm abovefinished ground level. The designer shall ensure that this is sufficient to ensure safelevels of step, touch and transfer potentials. The coverage depth of the blue metalmay have to be adjusted to maintain satisfactory levels of step, touch and transferpotentials.8.14 NEGATIVE REQUIREMENTSThe following connections are required as part of the Negative requirements.• The connection between the rectifier negative terminal and substationNegative Bus Bar.• Connection between Negative Bus Bar and Negative Pillar• Connection between Negative Pillar and rail track (designed by others andlocated between Substation building and track).The negative busbar shall be designed such that:a) A substation shunt may be installed for recording substation loadings asper the department’s drawing.b) It allows for power cable connections from the Rectifier Cubicle.c) It allows for negative cable connections to the negative track pillar.d) It allows for connections to the Electrolysis Mitigation Equipment, DCswitchgear cubicles and base steelwork of wall mounted 1500V lineisolators.e) It allows for the connection of 1500V DC switchgear panels.Notes:1 The DC switchgear shall be mounted on an insulated floor of at least 1Megohm (500V megger) to earth.2 The screens of the 1500V DC positive cables shall be connected to thenegative strip on the 1500V DC switchgear bus only.3 The DC switchgear enclosures shall be connected to the Negative Bus bar.NOTE:This document is controlled only when viewed on the DOT Engineering Standards website.Any other copy of this document is uncontrolled, and the content may not be current.
<strong>VRIOGS</strong> <strong>010.3</strong> Revision A 31SECTION 9.0 ENVIRONMENTAL IMPACT9.1 GENERAL REQUIREMENTS9.1.1The design shall provide oil bunding for substations that have oil filled equipment.9.1.2Present and future requirements for land in proximity to the substations location shallbe ascertained by the Designer.9.1.3Present or future residential usage may dictate that all equipment be installed withina building or behind acoustic walls.9.2 ENERGY CONSERVATION9.2.1The design of a traction power supply shall facilitate conservation of energy whilemaintaining it's primary role. The function of the installation shall not be reducedbelow standards specified by the Department.9.2.2Whole of life cost shall be the basis for selecting equipment for energy conservation.9.2.3The designer shall notify the Department if there is any adverse affect on theenvironment due to any features of the design.9.3 NOISE ABATEMENT9.3.1All electrical equipment shall comply with their respective Environment ProtectionAgency standard in respect to meeting noise requirements.9.3.2The designer shall consider EPA rulings related to problems associated withelectrical equipment noise in close proximity to residential locations.9.3.3Within the substation the noise level shall not exceed 85dBa for a total duration of 8hours.NOTE:This document is controlled only when viewed on the DOT Engineering Standards website.Any other copy of this document is uncontrolled, and the content may not be current.
32 <strong>VRIOGS</strong> <strong>010.3</strong> Revision ASECTION 10.0 ALTERATIONS AND ADDITIONS TO EXISITINGPLANTWhere there is a need for altering or extending existing plant in a substation, thisstandard as well as the relevant provisions in AS 3000 shall be followed. Everyalteration or addition to an existing installation shall be deemed to be a new electricalinstallation.In existing installations where JR12 or Whipp & Bourne DC circuit breakers areinstalled and additional circuit breakers are to be installed, then the latest generationof metal clad switchgear shall be used to replace the existing equipment. Allelectrical equipment from the output of the rectifier to the line isolator shall bereplaced.Any exemptions to these requirements shall be submitted to the Department forapproval.NOTE:This document is controlled only when viewed on the DOT Engineering Standards website.Any other copy of this document is uncontrolled, and the content may not be current.
<strong>VRIOGS</strong> <strong>010.3</strong> Revision A 33SECTION 11.0 DOCUMENTATION AND RECORDSThe design, purchase of equipment, installation and operation of the traction powersupply location entails the preparation of documents, maintenance schedules andsystem records as detailed below.Whilst the Department may review drawing arrangements and format, the designershall be solely responsible for the creation, supply and certification of all substationdrawings that are:• Technically and functionally correct, reflecting accurately the installed plant,equipment and associated circuits,• Prepared in a format consistent with the appropriate standards and theDepartment requirements detailed in this standard,• Processed, signed and distributed through an approved Quality Assuranceprocess.The designer shall be responsible for the development of all new drawings andmodifications to existing drawings where necessary.11.1 DOCUMENTATIONThe designer shall provide all necessary documentation, including drawings, toenable the construction and electrical fit-out works to be completed in exactaccordance with the design. This documentation shall include:a) Documentation including specifications and drawings as appropriate, toenable purchase of major equipment through appropriate tenderprocesses. Refer to the electrical specifications listed in sectionSECTION 13.0 for detailed equipment requirements. Thedocumentation shall require the equipment tenderer to provide thefollowing information;• A recommended list of tools and spares, with prices for each item,which the manufacturer considers will be required to satisfactorilyinstall and maintain the plant.• The Tenderer shall state whether such tools and spares as themanufacturer recommends are available ex-stock in Australia forthe next thirty years.• Maintenance requirements for all equipment shall also be specified.b) Full instructions and drawings for the building works and electrical fitout.c) A description of the salient points of the installation for the informationof the other parties concerned.d) Equipment Maintenance Procedures and Schedules for all equipmentin the traction power system shall be created, unless explicitlyexempted by the Department. The procedures and schedules shall beprepared to a format and standard of a MAINCO ElectricalMaintenance Instruction, refer Appendix A for the format to be used.NOTE:This document is controlled only when viewed on the DOT Engineering Standards website.Any other copy of this document is uncontrolled, and the content may not be current.
34 <strong>VRIOGS</strong> <strong>010.3</strong> Revision A11.2 DETAILED DRAWINGSThe use of a consistent device function designation numbering system throughoutthe TPS ensures ease of verification, installation, commissioning and maintenance.All electrical drawings shall use a device function designation numbering systemapproved by the Department.Detailed drawings shall be produced at an appropriate scale to commensurate withthe detail necessary to achieve the final product. The drawings produced shall beconsistent with the current drawing practice of the Department which is provided inVRIOG standard 007.2-2006.The following is a minimum list of general drawings and diagrams required to enableinstallation of electrical equipment, for operator training and for fault finding prior toand following commissioning and in-service running of the completed substation.General Drawings and Diagrams (minimum requirement)• Locality Plan (Site access from main roads, overview of Substation buildingand switchgear and track location).• Architectural, civil and structural details to a standard required for BuildingApproval to a level of detail which would enable the tendering of substationbuilding and switchyard works. Where a Conflict exists between theseStandards and the Substation Building Design Standard, that conflict shall beresolved by the Department.• Equipment Layout (Electrical equipment).• Earthing Layout - Subfloor/External/Building interior.The earthing sub floor layout shall show all assets 50m from the substationincluding water, drainage, sewer pipes, communications cables, fibre opticcables and other non rail assets such as fuel pipes.• Equipment earthing connections.• Cable conduits/pipes/pits/ducts/layout.• Cable route details - power and control cable routes. Above and belowGround.• Main Circuit Diagram.• Power Circuit Diagram. (from incomer HV bus to rectifier DC terminals)• Transformer nameplate details (for Rectifier, Auxiliary and Signaltransformers)Installed Equipment Details (minimum requirements)• AC switchgear - outline drawing and control schematic.NOTE:This document is controlled only when viewed on the DOT Engineering Standards website.Any other copy of this document is uncontrolled, and the content may not be current.
<strong>VRIOGS</strong> <strong>010.3</strong> Revision A 35• DC switchgear - outline drawing and control schematic.• Rectifier cubicle - outline drawing and control schematic.• Rectifier control cubicle - outline drawing and control schematic.• Battery charger - outline drawing and circuit schematic.• Battery bank - outline drawing and circuit schematic.• Rectifier Transformer - outline drawing, connection details and earthing.• Auxiliary transformer - outline drawing, connection details and earthing.• Signal transformer - outline drawing, connection details and earthing.• 1500V Line Isolators - outline drawing, mounting location and earthing details.Switchboards and Hardware Details (minimum requirement)• 415V/240V switchboard layout.• 110V DC switchboard layout.• Cubicle plinths to suit rectifier, rectifier control and remote terminal unitcubicles.• Negative -Busbar - Layout and Details.• HV Cabling Detail - Methods and Specialised Hardware for Support of HVCables.• Transformer to rectifier connections - Layout and Details.Schedules (minimum requirement)• Cable Schedule - Power and Control Cabling.• Lighting and Power layout and schedule.• Equipment schedule.Circuit and Wiring Diagrams (minimum requirement)• Rectifier power circuit diagram• Rectifier control circuit diagram• Auxiliary supplies circuit diagram (415/240/110V DC circuits).• Equipment interconnection drawing - to show the interconnecting cables andwiring to all equipment.NOTE:This document is controlled only when viewed on the DOT Engineering Standards website.Any other copy of this document is uncontrolled, and the content may not be current.
36 <strong>VRIOGS</strong> <strong>010.3</strong> Revision A11.2.1 DETAIL DESIGN SPECIFICATION (INSTRUCTIONS)The detail design instructions is a document produced to explain how to construct thesubstation in a logical sequence. It refers consistently to the design drawings and isused to amplify points about the design drawings.The documentation is to be read and able to be understood by the constructionworkforce.11.2.2 SYSTEM RECORDSIn order to facilitate operation and ongoing maintenance of the traction power supplylocation, the designer shall provide maintenance documentation for electricalequipment not already existing within the Department's traction system. Thisdocumentation shall include drawings, schedules and special requirementsnecessary to maintain the equipment for its estimated life and will be included intothe MAINCO Technical Maintenance Plan (TMP). Refer appendix A of this standardfor the format to use for a Technical Maintenance Plan.11.3 FINAL DESIGN AND DOCUMENTATION11.3.1The final design at this stage allows the full construction of a substation. The finaldesign and documentation requires the completion of all designs, drawings,specifications, schedules and documentation pertinent to proprietary items fullydetailed to enable the Department to invite public tenders for the construction works.11.3.2The final design and specifications shall comprise:• Scale plans and detailed drawings showing the works described in theseDesign Standards in sufficient detail to permit construction.• Works Instructions that are required to describe the work, materials anddrawings required to permit construction. The work instruction shalldescribe information such as tools to use, other ancillary equipment thatwill be required to carry out the work, installation instructions andprocedures etc. The work instructions shall be of sufficient detail toenable a construction contractor to carry out the work without requiringadditional clarifications.• Works Instructions for the manufacture and supply of major items ofmaterial or prefabricated structures.NOTE:This document is controlled only when viewed on the DOT Engineering Standards website.Any other copy of this document is uncontrolled, and the content may not be current.
<strong>VRIOGS</strong> <strong>010.3</strong> Revision A 3711.3.3The designer shall provide to the Department or its representatives, full sets of thedetailed drawings, specifications, material schedules and documentation for review,comment and approval.11.3.4Upon completion, the designer shall provide to the Department or its representatives,the original of all final drawings and a master copy of all the specifications, schedulesand any other documentation. The designer shall also provide copies of the aboveinformation on a CD in “PDF” and "Microsoft Office Word - Version 11.8" format fordocuments and in “PDF” and "Intergraph" microstation ‘dgn' format for all drawings.The drawings shall also be submitted to the VicTrack Drawing Management System(DMS).NOTE:This document is controlled only when viewed on the DOT Engineering Standards website.Any other copy of this document is uncontrolled, and the content may not be current.
38 <strong>VRIOGS</strong> <strong>010.3</strong> Revision ASECTION 12.0 REVIEW AND APPROVAL PROCESS INDESIGNThe Department requires that all designs of the rail traction power supply assetsmeet the objectives of functionality and minimum "Whole of Life" costs whilemaintaining the highest standards of personnel and general public safety.A further consideration is the need to take advantage of "best world practice" in railtraction power supply technology while maintaining system, operational andmaintenance compatibility with the existing traction power supply infrastructure of theDepartment.To that effect, the overall review and approval process is described in the “VRIOG –Design, Construction and Handover Process” document.NOTE:This document is controlled only when viewed on the DOT Engineering Standards website.Any other copy of this document is uncontrolled, and the content may not be current.
<strong>VRIOGS</strong> <strong>010.3</strong> Revision A 39SECTION 13.0 REGULATIONS AND PUBLISHED STANDARDSSubstation Design requirements will comply with the requirements of the Department’sTraction Substation Design Standard 2007, unless noted otherwise.All designs shall comply with all relevant regulations of Government and SemiGovernment Authorities.In particular, the proposed designs shall comply with the provisions of current editionsof the following acts, codes, regulations and standards.13.1 ACTS, CODES, REGULATIONS AND PUBLISHED STANDARDS• Historic Building Act.• Occupational Health & Safety Act.• Building Code of Australia.• <strong>Victoria</strong>n Building Regulations.• ROA Code “For the installation of other party’s services and Pipelines withinRailway Boundaries”.• Code of Practice for the Defined Interstate Rail Network, January 2003.• <strong>Victoria</strong>n Service & Installation Rules.• Electricity Distribution Code - Essential Services Commission - <strong>Victoria</strong>• Australian StandardsAS Reference TitleAS 1028 Power reactors and earthing transformers.AS 1033 High voltage fuses (for rated voltages exceeding 1000 V).AS 1104 Informative symbols for use on electrical and electronicequipment.AS 1170 Minimum design loads on Structures (Parts 1, 3 and 4).AS 1243 Voltage transformers for measurement and Protection.AS 1306 High Voltage a.c. switchgear and control gear –Disconnectors (isolators) and earthing switches.AS 1384 Transducers for Electrical Measurement.AS 1428 Design for Access and Mobility.AS 1429.1 Electric cables – Polymeric insulated.AS 1675 Current transformers – Measurement and protection.AS 1746 Conductors – Bare overhead – Hard – drawn copper.AS 1767 Insulating liquids – Specification for unused mineralinsulating oils for transformers and switchgear.NOTE:This document is controlled only when viewed on the DOT Engineering Standards website.Any other copy of this document is uncontrolled, and the content may not be current.
40 <strong>VRIOGS</strong> <strong>010.3</strong> Revision AAS ReferenceAS 1795AS 1824AS 1939AS 2005AS 2006AS 2024AS 2053AS 2067AS 2086AS 2264AS 2293AS 2374AS 2481AS 2650AS 2676AS 2732AS 2735AS 3000AS 3008AS 3011AS 3017TitleSheets and boards for electrical purposes.Insulation co-ordination (phase to earth & phase to phase,above 1 kV).Degrees of Protection provided by enclosures for electricalequipment (IP Code).Low voltage fuses – Fuses with enclosed fuse links.High Voltage a.c. switchgear and control gear – circuitbreakers for rated voltages above 1000 V.High voltage a.c. switchgear and control gear – Switchfusecombinations.Non-metallic conduits and fittings.Switchgear assemblies and ancillary equipment foralternating voltages above 1kV.A.C Metal-Enclosed Switchgear and Controlgear for ratedvoltages above 1 kV up to and including 72.5 kV.A.C Insulated enclosed Switchgear and Controlgear forrated Voltages above 1 kV and up to and including 38 kV.Emergency Evacuation lighting for buildings.Power transformers.All-or-nothing electrical relays (instantaneous and timingrelays).Common specifications for high-voltage switchgear andcontrolgear standards.Guide to the installation, maintenance, testing andreplacement of secondary batteries in buildings – sealedcells.Guide to the lightning impulse and switching impulsetesting of power transformers and reactors.Dry - Type Power Transformers.Wiring Rules.Electrical Installations – Selection of cables.Electrical Installations – Secondary batteries installed inbuildings – Sealed cells.Electrical Installations – Testing Guidelines.AS 3100 Approval and test specification – General requirements forelectrical equipment.AS 3116 Approval and test specification – Electric Cables –Elastomer insulated – For working voltages up to andincluding 0.6/1 kV.AS 3137AS 3147Approval and test specification – Luminaires (light fittings).Approval and test specification – Electric Cables – XLPEinsulated – For working voltages up to and including 0.6/1kV.AS 3198 Approval and test specification – Electric Cables –Elastomer insulated – For working voltages up to andincluding 0.6/1 kV.AS 3439AS 3600AS 3660Low-voltage switchgear and control gear assemblies.Concrete Structures.Termite management - Assessment criteria for termitemanagement systemsNOTE:This document is controlled only when viewed on the DOT Engineering Standards website.Any other copy of this document is uncontrolled, and the content may not be current.
<strong>VRIOGS</strong> <strong>010.3</strong> Revision A 41AS ReferenceAS 3771AS 4029.2AS 4044AS 4100AS 4145.2AS 4799AS 60044.1AS 60044.2AS 60146AS 61000.3AS/ACIFS008:2001AS/ACIFS009:2001TitleRoad lighting luminaries with integral control gear.Stationary batteries – Lead – Acid – Valve regulated type.Battery chargers for stationary batteries.Steel Structures.Locksets. Part 2 : Mechanical locksets for doors inbuildings.Installation of underground utility services and pipelineswithin railway boundaries (2000)Instrument transformer – Current transformers.Instrument transformer – Voltage transformers.Semiconductor converters – General requirements andline commutated converters – Transformers and reactors.Electromagnetic Compatibility (EMC) – Limits.Requirements for authorised cabling products AustralianStandardInstallation requirements for customer cabling (WiringRules) Australian Standard• British StandardsBritishStandardsReferenceBS EN 50163BS EN50122.1TitleRailway application – Supply voltages of traction systems.Railway Application – Fixed Installations – Part 1 –Protective Provisions relating to Electrical Safety andEarthing.• VicTrack StandardsVicTrackStandardsTS-SP-013TS-SP-015TitleVicTrack cable installation specification.VicTrack Communications Network Protection Plan.VicTrack specifications are for use under this contract and are not to be used forother purposes or copied into other specifications without the express approval ofVic Track. Where the specification reads “VicTrack Project Manager” replacewith “the Principal”• VRIOG Standards<strong>VRIOGS</strong><strong>VRIOGS</strong> <strong>010.3</strong><strong>VRIOGS</strong> 010.4<strong>VRIOGS</strong> 010.5<strong>VRIOGS</strong> 010.7TitleRailway Traction Substation Design StandardRailway Traction Substation Construction StandardTrain Overhead Design Standards for the Electrification ofNew RoutesTraction bonding, track circuit connections and tractioninterfacesNOTE:This document is controlled only when viewed on the DOT Engineering Standards website.Any other copy of this document is uncontrolled, and the content may not be current.
42 <strong>VRIOGS</strong> <strong>010.3</strong> Revision A<strong>VRIOGS</strong> 010.8<strong>VRIOGS</strong> 012.1<strong>VRIOGS</strong> 012.2Railway Traction Electrical Network Study Standard.Signalling Design and Documentation SpecificationSpecification for Signalling Supply, Construction andInstallation• MAINCO - Electrical Equipment SpecificationsProcedure TitleMESP 0001 Technical Scope and Specification for 1500 Volt RectifierAssembly and Control SystemMESP 0002 Contact Wire Hard Drawn Copper 161mm2MESP 0003 Technical Scope and Specification for Electrical Cable400mm2 AluminiumConductor 1.9kv XLPE Insulated (with Metallic Screen)MESP 0004 Transmission Wire Hard Drawn Copper 19/2.14 70mm2MESP 0005 Inspection and Testing of Electrical Equipment andSystems (Substations)MESP 0006 Technical Specification for an Indoor Signal SwitchgearAssembly For Traction SubstationMESP 0008 Technical Specification for an Indoor High Voltage SinglePhase Power TransformerMESP 0009 Technical Scope and Specification for 1500 Volt dc RailwayTraction Rectifier TransformerMESP 0011 Technical Specification for SCADA Cabling in SubstationsMESP 0013 Technical Specification for a 1500 V DC SwitchgearAssemblyMESP 0016 Technical Specification for a Stationary Control Battery &Battery Charger Set In a RailwayTraction SubstationMESP 0017 Technical Specification for a 22kV Outdoor Circuit BreakerMESP 0018 Electrically Insulated and Very Flat Flooring SystemMESP 0019 Technical Specification for an Outdoor High Voltage SinglePhase Signal Power TransformerMESP 0020 Technical Specification for an Outdoor High Voltage SingleThree Phase Auxiliary Power TransformerMESP 0024 Portable Earthing Device For JR Type 1500V D.C. CircuitBreakersMESP 0026 High Voltage Operating Sticks Extendable SetsMESP 0027 Insulating Gloves For High Voltage Operating OnEquipment Up To 22,000 Volts Phase To PhaseMESP 0029 Insulating Mats For High Voltage Operating On EquipmentUp To 22,000 Volts Phase To PhaseMESP 0031 Live Line Detectors For 1500v D.C. EquipmentMESP 0032 Type Approval & Testing Specification For Dunham ModelDE-300-1 600v – 1500v Live Line DetectorMESP 0035 NON-CONTACT A.C. LIVE LINE DETECTOR FOR HIGHVOLTAGE A.C. EQUIPMENT UP TO 22kvMESP 0037 Live Conductor Covers Rated Up To 22kvNOTE:This document is controlled only when viewed on the DOT Engineering Standards website.Any other copy of this document is uncontrolled, and the content may not be current.
<strong>VRIOGS</strong> <strong>010.3</strong> Revision A 43ProcedureMESP 0038MESP 0039MESP 0040MESP 0044MESP 0045TitlePortable Earthing Device For 1500v Overhead To RailPortable Earthing And Short Circuiting DevicesInsulated Live Line High Voltage Operating ToolsSwitchyard SpecificationsPortable Earthing Device for 650V Metal Clad SignalSwitchgearMainco specifications are only provided under a specific contract and are not tobe used for other purposes or copied into other specifications with the expressapproval of Mainco.13.2 APPLICATION & INTERPRETATIONReference to Standards or Codes of Practice shall mean the latest issue, andto such specifications, rules, codes, supplements and amendments associatedwith such Standards or Codes at the date of invitation to tender.Where no Australian Standard or Code of Practice exist then the appropriateBritish, American or International Standard shall be adopted, subject to thewritten consent of the Department.NOTE:This document is controlled only when viewed on the DOT Engineering Standards website.Any other copy of this document is uncontrolled, and the content may not be current.
44 <strong>VRIOGS</strong> <strong>010.3</strong> Revision ASECTION 14.0 APPENDIX A: ELECTRICAL MAINTENANCEINSTRUCTION - PRO-FORMAOperational CheckApprovalELECTRICAL NETWORKS MAINTENANCE INSTRUCTIONFUNCTION POSITION NAME SIGNATUREReviewed By:Approved By:ApprovalChanges made to this procedure since its last revision, which affect its scope orsense, are marked in the left margin by a vertical bar ( | ).DATE REV AMENDMENT DESCRIPTION NAME INITIALSA Original IssuePURPOSEThe purpose of this Instruction is to describe the…………….SCOPEThis Instruction applies to all…………….. in the Melbourne Metropolitan Rail Networkarea.SPECIAL TOOLSSPECIAL MATERIALSSAFETYTASK DESCRIPTIONRE-INSTATEMENT ACTIONNOTE:This document is controlled only when viewed on the DOT Engineering Standards website.Any other copy of this document is uncontrolled, and the content may not be current.


