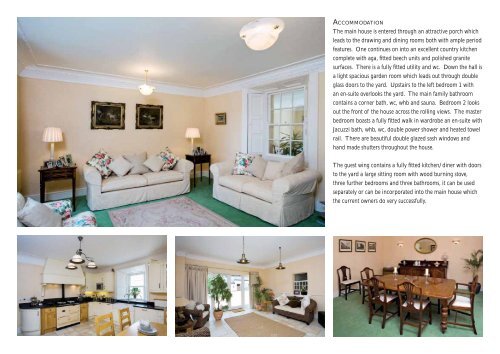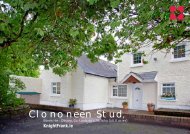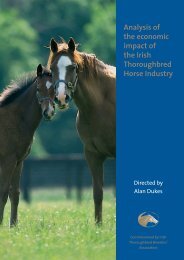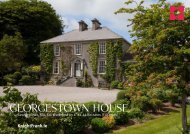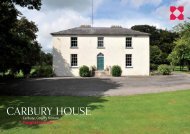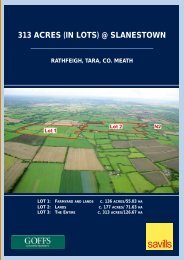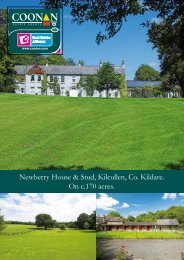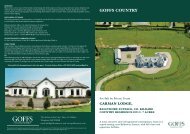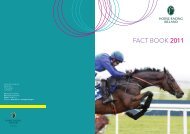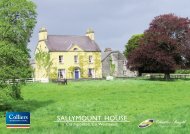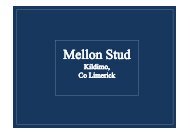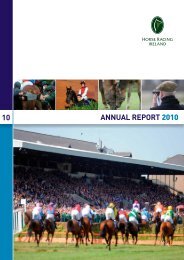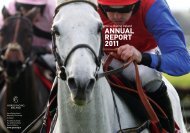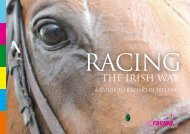to view Boswell House Brochure
to view Boswell House Brochure
to view Boswell House Brochure
- No tags were found...
Create successful ePaper yourself
Turn your PDF publications into a flip-book with our unique Google optimized e-Paper software.
ACCOMMODATIONThe main house is entered through an attractive porch whichleads <strong>to</strong> the drawing and dining rooms both with ample periodfeatures. One continues on in<strong>to</strong> an excellent country kitchencomplete with aga, fitted beech units and polished granitesurfaces. There is a fully fitted utility and wc. Down the hall isa light spacious garden room which leads out through doubleglass doors <strong>to</strong> the yard. Upstairs <strong>to</strong> the left bedroom 1 withan en-suite overlooks the yard. The main family bathroomcontains a corner bath, wc, whb and sauna. Bedroom 2 looksout the front of the house across the rolling <strong>view</strong>s. The masterbedroom boasts a fully fitted walk in wardrobe an en-suite withJacuzzi bath, whb, wc, double power shower and heated <strong>to</strong>welrail. There are beautiful double glazed sash windows andhand made shutters throughout the house.The guest wing contains a fully fitted kitchen/diner with doors<strong>to</strong> the yard a large sitting room with wood burning s<strong>to</strong>ve,three further bedrooms and three bathrooms, it can be usedseparately or can be incorporated in<strong>to</strong> the main house whichthe current owners do very successfully.


