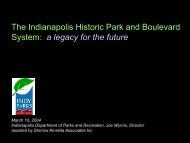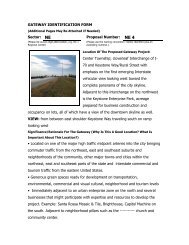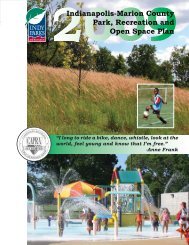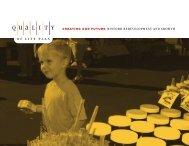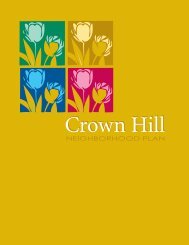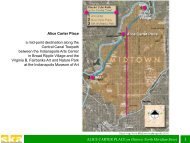merson Heights What is a Charrette? - Ball State University
merson Heights What is a Charrette? - Ball State University
merson Heights What is a Charrette? - Ball State University
Create successful ePaper yourself
Turn your PDF publications into a flip-book with our unique Google optimized e-Paper software.
Residential EnhancementsOverview:In here we’re showing how we can makeenhancements to houses that keep orattract people with minimal d<strong>is</strong>ruptionto h<strong>is</strong>toric qualities. Easiest to do th<strong>is</strong>at back of house. Garage additions.Patios/decks. Add mud room/laundryroom to back. Add ramp to back toallow for aging in place. Garage carriagehouse can add workshop/studio space,place for families to provide for agingparents or young adults just out ofschool, or even provide extra incometo help pay the bills.Fig. 4AFig. 4B4A: Back lotupgradeTh<strong>is</strong> sketch shows a proposedtransformation to a typical 40 x 155residential lot when upgraded toinclude ADA ramp, rain garden, rainbarrel, and 2 car garage.4B: back lotinfillTh<strong>is</strong> sketch shows the potential of atypical 40 x 155 residential lot whenupgraded with ADA ramp, terrace,rain barrel, rain garden and “GrannyFlat” apartment and 2 car garage.Ex<strong>is</strong>tingFig. 4D4C: Back LotOpportunitiesTh<strong>is</strong> map illustrates back lots that eitherhave no garage or a garage that <strong>is</strong> notcontributing to the h<strong>is</strong>toric characterof the neighborhood, as defined bythe neighborhood’s nomination to theNational Reg<strong>is</strong>ter of H<strong>is</strong>toric Places.Appropriate additions and upgradesin the highlighted orange areas couldbe made without undermining theh<strong>is</strong>toric character of the area.4D: 728 e<strong>merson</strong>avenueRendering of what a house, typical toth<strong>is</strong> area, could look like if restored tooriginal specifications but to includemodern yet h<strong>is</strong>torically sensitivelandscape design.4E: 514 RileyavenueTh<strong>is</strong> sketch shows what a house, typicalto th<strong>is</strong> area, could look like if restoredto its h<strong>is</strong>toric nature but adapted toinclude an ADA accessible ramp forthe elderly.4F: Landscape“Tudor” Style frontage landscaping,characterized by topiary and flashesof color between evergreens <strong>is</strong> oneexample of appropriate landscaping tocompliment the architectural style ofmany of the homes in the neighborhood.Community gardens in the mediansadd to the identity of the neighborhoodand create opportunities for sharedcommunity assets.Fig. 4CEx<strong>is</strong>tingFig. 4FV<strong>is</strong>ions for the Future:Fig. 4EHurdles to Overcome:Design <strong>Charrette</strong><strong>merson</strong> <strong>Heights</strong>



