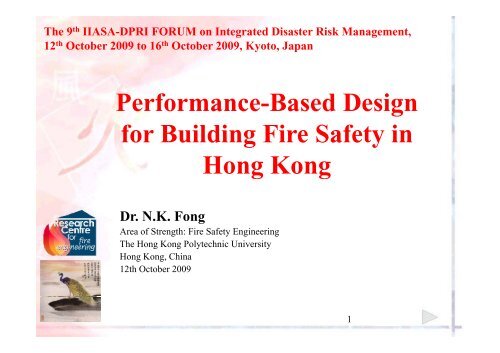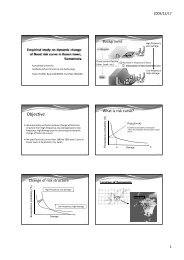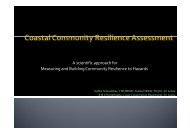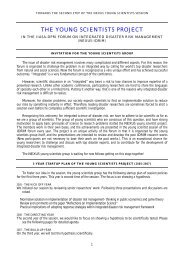Performance-based design for building fire safety ... - Nexus-idrim.net
Performance-based design for building fire safety ... - Nexus-idrim.net
Performance-based design for building fire safety ... - Nexus-idrim.net
- No tags were found...
You also want an ePaper? Increase the reach of your titles
YUMPU automatically turns print PDFs into web optimized ePapers that Google loves.
The 9 th IIASA-DPRI FORUM on Integrated Disaster Risk Management,12 th October 2009 to 16 th October 2009, Kyoto, Japan<strong>Per<strong>for</strong>mance</strong>-Based dDesign<strong>for</strong> Building Fire Safety inHong KongDr. N.K. FongArea of Strength: Fire Safety EngineeringThe Hong Kong Polytechnic UniversityHong Kong, China12th October 20091
★★IntroductionReferences <strong>for</strong> <strong>fire</strong> engineering approach– PNAP 204 Guide to Fire Engineering Approach (PracticeNote <strong>for</strong> Authorized Persons and Registered StructuralEngineers)– SFPE Engineering Guide to <strong>Per<strong>for</strong>mance</strong>-Based FireProtection : analysis and <strong>design</strong> of <strong>building</strong>s★– BS 7974:2001 Application of Fire Safety Engineering (FSE)Principles to the Design of Buildings - Code of PracticeExamplesIDRiM'09 2
Introductionti★★★In Hong Kong, <strong>fire</strong> <strong>safety</strong> <strong>design</strong> in <strong>building</strong>s can be <strong>based</strong> on– prescriptive approach– <strong>fire</strong> engineering approach.With prescriptive approach, the <strong>design</strong>er or architect would followthe guidelines laid down in codes of practice, practice notes <strong>for</strong>authorized persons, circular letters etc.For most <strong>building</strong>s in Hong Kong, the escape routes <strong>design</strong> still<strong>based</strong> on these codes of practice to obtain the “deem to satisfy”provision.IDRiM'09 3
New projectPBC <strong>design</strong>following MoE,MoA, FRC codesFSI <strong>design</strong>following FSIcodeFEADesign revisedYSubmissionto BDSubmissionto FSDDesign revisedYFEA ?NOpportunities<strong>for</strong> revision ?NApproved ?Approved ?NOpportunities<strong>for</strong> revision ?YEvaluation by<strong>fire</strong> consultantNYYNConsidered byFSC, BD Design rejected Design rejectedOpportunities<strong>for</strong> revision i ?NApproved ?YNDesignrejectedProceed toconstructionProceed toinstallationProcess <strong>for</strong> Approving Fire Safety Designs(Ref: Chow, Architectural t Science Review, 2005)IDRiM'09 4
The prescriptive codes, basically onMoE CodesMoA CodesFRC CodesFSI Codes may not be sufficient <strong>for</strong> providing <strong>fire</strong> <strong>safety</strong> insome <strong>building</strong>s with special <strong>design</strong>s.IDRiM'09 5
Fire Codes in Hong KongBS5588?MoE CodesMoA CodesFRC CodesFSI CodesLocal Codes: most of them failed to satisfy the prescriptive codes.IDRiM'09 6
Introductionti★In the code of practice <strong>for</strong> the provision of means ofescape in case of <strong>fire</strong>, it provides prescribed figures<strong>for</strong> the <strong>building</strong> <strong>design</strong>er to determine– the occupant density of the <strong>building</strong>,– no. of staircases in both sprinklered and non-sprinklered <strong>building</strong>,– discharge values, travel distance and staircasewidth etc.IDRiM'09 7
Introductionti★★★While in the code of practice pactce <strong>for</strong> <strong>fire</strong> resistingst construction, it mainly described the provisions <strong>for</strong>the protection of <strong>building</strong> and escape route usingsuitable non-combustible materials which possess aspecified <strong>fire</strong> resistance period <strong>for</strong> differentconstruction element and resisting the action of <strong>fire</strong>.It also stipulates the– integrity, stability and insulation requirement <strong>for</strong>the <strong>building</strong> elements.It is presumed that <strong>design</strong> following these codes ofpractice will provide sufficient protection to theoccupants and the <strong>building</strong> in the case of <strong>fire</strong>.IDRiM'09 8
Introductionti★ Under the prescriptive approach,<strong>design</strong>er or engineers will <strong>design</strong> theescape route <strong>based</strong> on the requirementstatedinthecodeof practice withoutquestioning the actual per<strong>for</strong>mance ofthese escape routes and its interactionwith the occupants and other <strong>building</strong>features.IDRiM'09 9
Introductionti★★★★For <strong>building</strong>s with special features such as the HongKong Airport, <strong>building</strong>s with ih atrium, the <strong>design</strong>ers /engineers may not be able to provide <strong>fire</strong> <strong>safety</strong> <strong>design</strong>following the requirement prescribed in the codes ofpractice.It is very common <strong>for</strong> the <strong>design</strong>ers / engineers to adoptthe <strong>fire</strong> engineering approach / per<strong>for</strong>mance-<strong>based</strong> <strong>fire</strong>engineering <strong>design</strong> <strong>for</strong> such <strong>building</strong>s.Under the <strong>fire</strong> engineering approach / per<strong>for</strong>mance-<strong>based</strong> <strong>fire</strong> engineering <strong>design</strong>, there are no standardfigures <strong>for</strong> the <strong>design</strong> of escape route, width of staircaseetc.However, certain principles need to be considered when<strong>fire</strong> Engineering g approach / per<strong>for</strong>mance-<strong>based</strong> <strong>fire</strong>engineering <strong>design</strong> is adoptedIDRiM'09 10
PNAP 204 Guide to Fire EngineeringApproach11
Determine geometry, constructionand use of <strong>building</strong>Design complies with Codes?(MOE, MOA, FRC)NOIdentifying i non-compliance;Propose alternative/substitutesAnd demonstrate equivalenceDesign Agreed ?Determine <strong>fire</strong> scenarioNOYESYESEstablish minimum prescriptiveper<strong>for</strong>mance requirements tocomplyEstablish Max. likely no.of occupants, their locations andBehavioural reactionIdentifying certain <strong>fire</strong> protectionfeaturesCarry out <strong>fire</strong> engineeringAnalysis rationaleModify <strong>fire</strong> <strong>safety</strong> featuresNOAcceptable<strong>Per<strong>for</strong>mance</strong>YESAccept DesignIDRiM'09 12Overview ofFire Engineering Design(PNAP 204)
SFPE Engineering Guide to<strong>Per<strong>for</strong>mance</strong>-Based Fire Protection :analysis and <strong>design</strong> of <strong>building</strong>s13
<strong>Per<strong>for</strong>mance</strong>-Based DesignProcess (SFPE)Extracted from SFPEIDRiM'09 14
Process Flowchart (SFPE)Defining Project ScopeIdentifying GoalsDefining Objectives<strong>Per<strong>for</strong>mance</strong> criteriaFire ProtectionEngineering DesignBriefDesign <strong>fire</strong> scenariosTrial <strong>design</strong>sEval. Trial <strong>design</strong>sModify Design orObjectivesSelected Design Meets<strong>Per<strong>for</strong>mance</strong> Criteria?Select Final Design<strong>Per<strong>for</strong>mance</strong> BasedDesign ReportPrepare DesignDocumentationSpecifications, Drawings,And operation andMaintenance ManualIDRiM'09 15
BS 7974:2001Application ofFire Safety Engineering i (FSE)Principles to the Design of Buildings- Code of Practice[Originally BS ISO/TR 13387 “Fire Safety Engineering” g (1999)Part 1: Application of Fire <strong>Per<strong>for</strong>mance</strong> Concepts to DesignObjectives]British StandardIDRiM'09 16
BS 7974Application of <strong>fire</strong> <strong>safety</strong> engineering principles to the <strong>design</strong> of <strong>building</strong>s -- Code of practicePublished DocumentsPD 7974-0 PD 7974-1Guide to <strong>design</strong>framework and<strong>fire</strong> <strong>safety</strong>engineeringprocedures• Designapproach• QDR• Comparisonwith criteria• Reporting andpresentation(Sub-system1)Initiationanddevelopmentof <strong>fire</strong> withinthe enclosureof originExtracted from BS 7974PD 7974-2PD 7974-3PD 7974-4PD 7974-5(Sub-system 2) (Sub-system 3) (Sub-system 4) (Sub-system5)PD 7974-6(Sub-system6)Spread of Structural Detection of Fire service Evacuationsmoke and response and <strong>fire</strong> and interventiontoxic gases <strong>fire</strong> spread activation ofwithin and beyond the <strong>fire</strong>beyond the enclosure of protectionenclosure of origin systemsorigin• Design approach• Acceptance criteria• AnalysisPD 7974-7Probabilisticriskassessment14 44444444444444 24 44444444444444 3• Data• ReferencesIDRiM'09 17
2-Step ProcessExtracted from BS 7974IDRiM'09 18
Procedure <strong>for</strong> undertaking the QDR★ The following steps should be taken whenconducting the QDR:– Step 1: review the architectural t <strong>design</strong> of the<strong>building</strong>– Step 2: establish tblihthe <strong>fire</strong> <strong>safety</strong> ft objectives– Step 3:identify <strong>fire</strong> hazards and possibleconsequences– Step 4: establish trial <strong>fire</strong> <strong>safety</strong> <strong>design</strong>s– Step 5: identify acceptance criteria and methodsof analysis– Step 6: establish <strong>fire</strong> scenarios <strong>for</strong> analysisIDRiM'09 19
Components of Step 1: Review the architectural<strong>design</strong> of the <strong>building</strong>★★★★a) <strong>building</strong> characterization– i.e. the layout and geometry of the <strong>building</strong>, details of the construction, thenature and extent of the loads acting on the structure (e.g. dead loads andimposed loads) and the degree of <strong>fire</strong> loading presentb) environmental lifl influences– such as wind and snow, which influence <strong>fire</strong> <strong>safety</strong> <strong>design</strong> through theireffect on structural load levels, smoke ventilation systems and the natureof externalflame a eenvelopes issuing from the ewindows of the e<strong>building</strong>c) occupant characterization– i.e the type of occupancy, the <strong>building</strong> population and its distribution, thelikelihood of the <strong>fire</strong> alarm being raised manually, the type of <strong>fire</strong>detection and alarm systemd) management of <strong>fire</strong> <strong>safety</strong>– i.e. the likely extent and nature of management in the <strong>building</strong>.IDRiM'09 20
Components of Step 5: Identification ofAcceptance Criteria★ Criteria against which the adequacy of a<strong>design</strong> can be judged using data determinedby one or more of the following methods:– deterministic (including, when appropriate,<strong>safety</strong>factors);– probabilistic (risk-<strong>based</strong>);– comparative criteria;– financial criteria.IDRiM'09 21
Components of Step 6 : Establish <strong>fire</strong> scenarios<strong>for</strong> analysis★The characterization of a <strong>fire</strong> scenario <strong>for</strong> analysis purposes p shouldinclude a description of the following, where appropriate:– type of <strong>fire</strong>– internal ventilation conditions– external ventilation i conditionsi– per<strong>for</strong>mance of each of the <strong>safety</strong> measures– type, size and location of the ignition source– distribution and type of fuel– <strong>fire</strong> load density– <strong>fire</strong> suppression– state of doors– breakage of windows– <strong>building</strong> ventilation system.IDRiM'09 22
Components of Step 6 : Establish <strong>fire</strong> scenarios<strong>for</strong> analysis★ Design <strong>fire</strong>s★ To evaluate the effects of a developing <strong>fire</strong> oneor more <strong>design</strong> <strong>fire</strong>s on which to base theanalysis should usually be defined.★ A <strong>design</strong> <strong>fire</strong> can be characterized in terms of:– heat release rate– toxic species production rate– smoke production rate– <strong>fire</strong> size (including flame length)– time to key events, e.g. flashoverIDRiM'09 23
Components of Step 6 : Establish <strong>fire</strong> scenarios<strong>for</strong> analysis★A more complete description of a <strong>design</strong> <strong>fire</strong>may include one orall of the following phases:– a)incipient phase:❯ characterized by a variety of combustion processes which may besmouldering, flaming or radiant;– b)growth phase:❯ covering the <strong>fire</strong> propagation period up to flashover (if appropriate) orfull fuel involvement;– c) fully developed phase:❯ characterized by substantially steady burning rates, may occur inventilation or fuel bed controlled <strong>fire</strong>s;– d) decay phase:❯ covering the period of declining <strong>fire</strong> severity;– e)extinction:❯ when there is no more energy being released.IDRiM'09 24
Quantitative Analysis★ To simplify the evaluation of the <strong>fire</strong> <strong>safety</strong><strong>design</strong>, the <strong>fire</strong> <strong>safety</strong> engineering processshould be further broken down into six subsystems(SS).★ The sub-systems can be used individually toaddress specific issues or together to address allof the main aspects of <strong>fire</strong> <strong>safety</strong>.IDRiM'09 25
Quantitative Analysis★The sub-systems are as follows:– Sub-system 1:❯ initiation and development of <strong>fire</strong> within enclosure of origin (PD7974-1)– Sub-system 2:❯ spread of smoke and toxic gases within and beyond enclosure o<strong>for</strong>igin (PD 7974-2)– Sub-system 3:❯ structural response and <strong>fire</strong> spread beyond enclosure of origin(PD 7974-3)– Sub-system 4:❯ detection and activation of <strong>fire</strong> protection systems (PD 7974-4)– Sub-system 5:❯ <strong>fire</strong> service intervention (PD 7974-5)– Sub-system 6:❯ evacuation (PD 7974-6)IDRiM'09 26
SS1: Initiation and development of <strong>fire</strong> within theenclosure of origin (see PD 7974-1)★ SS1– provides guidance on evaluating <strong>fire</strong> growthand/or size within the enclosure taking intoaccount the four main stages of <strong>fire</strong>development:❯ pre-flashover (including early growth anddevelopment);❯ flashover;❯ fully developed <strong>fire</strong> (where all the fuel isburning);❯ decay.IDRiM'09 27
SS1: Initiation and development of <strong>fire</strong> within theenclosure of origin (see PD 7974-1)★ Given the in<strong>for</strong>mation in PD 7974-0, it is thenpossible to calculate a number of parameters,which include:– heat release rate;–massproduction rate of smoke;– mass production rate of <strong>fire</strong> effluents (e.g. CO);– flame size and temperature;– temperature within enclosure;– time to flashover;– area of <strong>fire</strong> involvement.IDRiM'09 28
SS1: Design <strong>fire</strong>s★★Following identification of the <strong>design</strong> <strong>fire</strong> scenarios, it is necessaryto describe the assumed characteristics of the <strong>fire</strong> on which thescenario quantification will be <strong>based</strong>.– These assumed <strong>fire</strong> characteristics are referred to as “the <strong>design</strong> <strong>fire</strong>”.The <strong>design</strong> <strong>fire</strong>– needs to be appropriate to the objectives of the <strong>fire</strong> <strong>safety</strong> engineering task.– For example, if the objective is to evaluate the smoke control system, a<strong>design</strong> <strong>fire</strong> should be selected that challenges the system.IDRiM'09 29
SS1: Design <strong>fire</strong>s★ Design <strong>fire</strong>– unlikely to occur in practice.★ Actual <strong>fire</strong>s– likely to be less severe and will not necessaryfollow the specified <strong>design</strong> curve, such as aparticular heat release curve.★ The <strong>design</strong> <strong>fire</strong> quantification process–should result in a <strong>design</strong> profile that isconservative.IDRiM'09 30
Pre-flashover <strong>design</strong> <strong>fire</strong>s★ t 2 <strong>fire</strong>s★ Smouldering <strong>fire</strong>s★ Burning objects★ Prescribed <strong>fire</strong>sIDRiM'09 31
SS1: InputQDR Sub-system 3 Sub-system 4 Sub-system 5EnvironmentalinfluencesTime of <strong>fire</strong>spread fromenclosureTime toactivation ofsmoke controlTime of <strong>fire</strong>ServiceinterventionDesign <strong>fire</strong>BuildingcharacteristicsTime tostructuralt failureTime toactivation ofsmoke and<strong>fire</strong>Fire fightingcapabilityTime toactivation ofsuppressionSub-system 1IDRiM'09 32
SS1: outputSub-system 1Heat releaseTime toRate of smokeRate of COFlame sizeFlamerateflashover production productionradiationSub-system 2 Sub-system 3 Sub-system 2 Sub-system 2 Sub-system 2 Sub-system 2Sub-system 3 Sub-system 5 Sub-system 4 Sub-system 5 Sub-system 3 Sub-system 4Sub-system 6 Sub-system 4 Sub-system 5Sub-system 6 Sub-system 6IDRiM'09 33
SS2: Spread of smoke and toxic gases within andbeyond the enclosure of origin (see PD 7974-2)★SS2 provides guidance by which the following maybe evaluated:– the spread of smoke and toxic gases within andbeyond the enclosure of <strong>fire</strong> origin;– the characteristics of the smoke and the toxicgases at the location of interest.IDRiM'09 34
SS2: analysis ofsmoke andtoxic gasesExtracted from BS 7974IDRiM'09 35
SS3: Structural response and <strong>fire</strong> spread beyondthe enclosure of origin (see PD 7974-3)★SS3 provides guidance so that the following can beevaluated:– the <strong>fire</strong> severity❯ in terms of temperature and heat flux within the enclosure;and– the ability of the elements <strong>for</strong>ming the enclosure,directly or in part, to withstand exposure to theprevailing <strong>fire</strong> severity.IDRiM'09 36
SS3: Structural responseseand <strong>fire</strong> spread beyondthe enclosure of origin(see PD 7974-3)Extracted from BS 7974IDRiM'09 37
SS3: Structural response and <strong>fire</strong> spread beyondthe enclosure of origin (see PD 7974-3)Example:Extracted from BS 7974IDRiM'09 38
SS3: Structural responseand <strong>fire</strong> spread beyondthe enclosure of origin(see PD 7974-3)Extracted from BS 7974IDRiM'09 39
SS4: Detection of <strong>fire</strong> and activation of <strong>fire</strong>protection systems (see PD 7974-4)★SS4 gives guidance on the calculation of thefollowing with respect to time:– detection of the <strong>fire</strong>– activation of the alarm and <strong>fire</strong> protectionsystems, e.g. sprinklers, smoke venting systems,roller shutters, etc.– <strong>fire</strong> service notification.IDRiM'09 40
SS4: Detection of <strong>fire</strong> and activation of <strong>fire</strong>protection systems (see PD 7974-4)★ Determination i of objectives★ Required time to response★ Location and extent of detection★ Type of dt detectionti★ Siting and spacing★ Calculated time to responseIDRiM'09 41
SS4: Detection of <strong>fire</strong> and activation of<strong>fire</strong> protection systems (see PD 7974-4)★★Fire Control and Warning Systems– Determine the type and extent of local and remote <strong>fire</strong> warning systemsand the likelyl response times of persons within ihi the premises and <strong>fire</strong>fighting personnel.– Fire suppression systems– Fire barrier systems– Smoke control systemsReview– A thoroughh review of each of thesystemst should now beundertaken to:– — ensure that the systems meet with the requirements of the <strong>fire</strong> <strong>safety</strong>engineering <strong>design</strong>;– — ensure that the systems function together as <strong>design</strong>ed and that there areno adverse aspects created by the mutual interaction of any of the systems.IDRiM'09 42
SS5: Fire service intervention (see PD 7974-5)★SS5 provides guidance on the evaluation of the rateof build up of <strong>fire</strong> extinguishing resources of the<strong>fire</strong> service, including the activities of in-house orprivate <strong>fire</strong> brigades and in particular:–the time interval between the call to the <strong>fire</strong>service and the arrival of the <strong>fire</strong> service pre-determined attendance–thetime interval between the arrival of the <strong>fire</strong>service and the initiation of attack on the <strong>fire</strong> bythe <strong>fire</strong> service–thetime intervals related to the build up of anynecessary additional <strong>fire</strong> service resources– the extent of <strong>fire</strong>fighting resources andextinguishing i capability available at varioustimesIDRiM'09 43
SS6: Evacuation (see PD 7974-6)★SS6 provides guidance on how to assess theresponse of people to <strong>fire</strong>, including theirevacuation time from any space inside a <strong>building</strong>.– Criteria <strong>for</strong> acceptance are contained in this sub-system.★ NOTE 1 The various parts of PD 7974 (PD 7974-1to -6 respectively) <strong>for</strong> these sub-systems giveselected data and engineering relationships(including in<strong>for</strong>mation on their applicability) thattmay be used <strong>for</strong> <strong>design</strong>.★ This code of practice recognizes the use ofalternative in<strong>for</strong>mationIDRiM'09 44
Time line approachIDRiM'09 45
The time line approach★ ASET > RSET– ASET (available safe egress time) is the lengthof time available be<strong>for</strong>e untenable conditions arereached and might be defined in terms of:❯ a) the smoke layer height descending to within 2.0 m offloor level; and❯ b) the visibility distance falling below 10 m; or❯ c) the smoke layer temperature exceeding 200 C .– The untenable conditions vary among differentstandards– ASET can be estimated from using modelsIDRiM'09 46
TimeAvailable safe egress time (ASET)The time line comparison between <strong>fire</strong> development andevacuation/damage to propertyIDRiM'09 47
Required Safe Escape Timedetalarm( Δt Δt )RSET = Δt + Δt + +where★★Δt detpreis the time from ignition to detection which is determinedΔtfrom empirical model such Alpert’s correlation, alarmis the timefrom detection to a general alarmΔt preis the pre-movement time <strong>for</strong> the <strong>building</strong> occupants andΔt trav★ the is the travel time of the <strong>building</strong> occupants which isdt determined dfrom the evacuation software such as SIMULEX,STEPS.travIDRiM'09 48
★★★★Based on above <strong>for</strong>mula, it is apparent that a great delay in initiatingevacuation (i.e. large value of Δt pre ) would lead to a considerablevulnerability of the occupants.Behavioral response of the occupants is one of the important factorsaffecting the evacuation time in the case of <strong>fire</strong> and would be dictatedby their physical and psychological states at the time of <strong>fire</strong> awareness,e.g. whether they were asleep, just awake and not dressed, or dressedand awake, the severity of threat posed by <strong>fire</strong>, the <strong>building</strong> <strong>design</strong>and the <strong>fire</strong> protection devices installed.The reaction of occupants after the perception of <strong>fire</strong> would beaffected by their perception of the seriousness of the <strong>fire</strong>.Be<strong>for</strong>e egress, many people tend to take preservative action, e.g.collecting important/valuable items.IDRiM'09 49
Δt pre★ In estimating , the cognitive functioning ability of the occupantsis very important.Some people p would treat the audible <strong>fire</strong> alarmsound as a warning and wait <strong>for</strong> further in<strong>for</strong>mation, e.g. notified byneighbor, clarified with management personnel via phone calls be<strong>for</strong>estarting to evacuate.★There<strong>for</strong>e, using this <strong>fire</strong> engineering approach <strong>for</strong> escape route<strong>design</strong>, it is important to understand the behavior of the occupants inthe case of <strong>fire</strong> emergency such that Δt precan be determined andincluded in egress time calculations.Δt pre★ However, the value of varied with considerable uncertainty andit is important t to obtain accurate in<strong>for</strong>mation of occupants.Δt pre★ The determination of always leads to vigorous argumentsbetween the <strong>design</strong>ers/engineers g and the authority.IDRiM'09 50
★ Physical conditions, occupant distribution,gender, age etc. are very important t inputparameters <strong>for</strong> the estimation of Δt trav .★ However, in the existing <strong>fire</strong> engineeringapproach <strong>design</strong>, no universal guideline wasdeveloped in the determination of these inputparameters.★This again leads to arguments between the<strong>design</strong>ers/engineers and the approving authority.IDRiM'09 51
Application Examples52
Example4.6 m16.21 m73.51m1.78mIDRiM'09 53
Eitt Exit to Staircase Sti =1.5 15mStaircaseAssumed blockedby the smokeAssume 3 peoplein each compartmenttCharacteristics defined by Simulex:Case 1: All elderlyCase 2: All male with walking speed=0.5m/smovieIDRiM'09 54
Evacuation profileNo. of people passing th heexit9080706050403020100-10100 sec 135 sec0 50 100 150all maleelderlyTime (sec)The evacuation profile of two different occupant characteristicsiIDRiM'09 55
éééééééOnly 1 typical floor with one 1.5 meter wide exit is considered inthe simulation. Total number of occupants inside the floor is 78.The simulation setup is shown in figure. During the simulation, theresponse time of the occupants is <strong>based</strong> on random distributionwith mean value equal to 1 min/s.Two occupant types are considered.é elderly typeé all male with 0.5 m/s.For elderly type, the total evacuation time is ~100 sec.For all male with 0.5 m/s, the total evacuation time is 135 sec.This shows that by simply change the occupant type, the simulatedevacuation time is increased by 35 %.A cumulative frequency curve is shown to illustrated the timerequired <strong>for</strong> the occupants to pass through the exit in floor 1.IDRiM'09 56
Untenable conditions★★★The untenable uteabeconditions o might gtbe determined ed by the tesmoke layer clear height, thermal radiation from <strong>fire</strong> andenclosure temperature.The time from ignitioni i to the occurrenceof untenableconditions will be estimated and taken to be theavailable safe egress time (ASET) <strong>for</strong> the <strong>building</strong>occupants.For example, from PD7974-6:2004 of BS7974, theproposed tenability limits <strong>for</strong> smoke is Dm -1 =0.0808(visibility 10m).★ Other proposed tenability limits are 2.5kWm -2 <strong>for</strong>exposure to radiant heat, 115 o C <strong>for</strong> up to 5 minutesexposure to convected heat etc.IDRiM'09 57
Estimation of the Fire Scenario★★★★★★For this exampleFDS is used to simulate the <strong>fire</strong> and smoke spreadwithin this floorA typical floor layout is used <strong>for</strong> the simulation ofthe <strong>fire</strong> scenarios as shown in the figure.200 x 40 x 6 (i.e. 48000) grid cells are used toper<strong>for</strong>m the calculation.A <strong>fire</strong> size of 2 MW is used in one of thecompartments <strong>for</strong> simulations.All the compartment walls are assumed 4 m highand assumed all doors are opened.IDRiM'09 58
Simulation layoutMonitoring point(temperature, visibility,CO concentration)Fire source(2 MW)Staircase used <strong>for</strong> exitIDRiM'09 59
Smoke spread at 30 secondIDRiM'09 60
Smoke spread at 80 secondIDRiM'09 61
Smoke spread at 160 secondIDRiM'09 62
Temperature distribution near the <strong>fire</strong> source at 160 secondIDRiM'09 63
movieTemperature distribution along the escape route at 160 secondIDRiM'09 64
Temperature profile at different timeof the mon nitoringpoint (m)32.521.51Temperature profile at50 secTemperature profile at100 secTemperature profile at150 secHeight0.500 100 200 300Temperature profile at200 secTemperature (deg C)Temperature profile near the <strong>fire</strong> room at different timeIDRiM'09 65
Temperature ProfileTemperature distribution at x=5 mTemperature distribution at x = 10 mHe eight (m)3.002.502.001.50100 1.000.500.000.00 50.00 100.00 150.00 200.00 250.00Temperature (deg C)100 sec200 sec300 sec400 secHe eight (m)3.002.502.001.50500 sec100 1.00600 sec0.50Series70.000.00 50.00 100.00 150.00 200.00Temperature (deg C)100 sec200 sec300 sec400 sec500 sec600 secTemperature distribution at x=15 mTemperature distribution at x = 20 mHeight (m)3.002.502.001.501.000.500.000.00 20.00 40.00 60.00 80.00 100.00 120.00Temperature (deg C)3.00100 sec2.50200 sec2.00Height (m)300 sec400 sec500 sec600 secSeries71.501.000.500.000.00 20.00 40.00 60.00 80.00 100.00 120.00Temperature (deg C)100 sec200 sec300 sec400 sec500 sec600 secSeries7IDRiM'09 66
CO concentration ti profileCarbon Monoxide profile at x= 5mCarbon Monoxide profile at x = 10mHe eight (m)3.002.502.001.50100 1.000.500.000.00 100.00 200.00 300.00 400.00CO concentration (ppm)100 sec200 sec300 secHe eight (m)3.002.502.001.50400 sec100 1.00500 sec0.50600 sec0.00Series70.00 50.00 100.00 150.00 200.00CO concentration (ppm)100 sec200 sec300 sec400 sec500 sec600 secSeries7Carbon Monoxide profile at x = 15mCarbon Monoxide profile at x = 20 mHeight (m)3.002.502.001.501.000.500.000.00 50.00 100.00 150.00 200.00CO concentration (ppm)3.00100 sec2.50200 sec2.00Height (m)300 sec400 sec500 sec600 secSeries71.501.000.500.000.00 50.00 100.00 150.00 200.00CO concentration (ppm)100 sec200 sec300 sec400 sec500 sec600 secSeries7IDRiM'09 67
Thermal RadiationThermal radiation at x=5 mThermal radiation at x = 10mHe eight (m)3.002.502.001.50100 1.000.500.000.00 5.00 10.00 15.00 20.00 25.00radiant intensity (kW/m^2)100 sec200 sec300 secHe eight (m)3.002.502.001.50400 sec100 1.00500 sec0.50600 sec0.00Series70.00 5.00 10.00 15.00radiant intensity (kW/m^2)100 sec200 sec300 sec400 sec500 sec600 secSeries7Thermal radiation at x = 15 mThermal radiation at x = 20 mHeight (m)3.002.502.001.501.000.500.000.00 1.00 2.00 3.00 4.00 5.00 6.00radiant intensity (kW/m^2)3.00100 sec2.50200 sec2.00Height (m)300 sec400 sec500 sec600 secSeries71.501.000.500.000.00 1.00 2.00 3.00 4.00radiant intensity (kW/m^2)100 sec200 sec300 sec400 sec500 sec600 secSeries7IDRiM'09 68
Other examples69
moviestaircase192 x 180 x 6 grid cells(<strong>fire</strong> size = 2MW)staircaseIDRiM'09 70
moviestaircaseFire size = 2MW192 x 180 x 8 grid cellsstaircaseIDRiM'09 71
Assessment and verification i of model– Verification– Review of the theoretical basis of the model– Comparison with other programmes– Empirical verification– Code checking– Numerical accuracy– Sensitivity analysis❯ E.g. Identify dominant variables in the model❯ Define acceptable range of values <strong>for</strong> each input variable❯ Demonstrate sensitivity of output variables to variations in input dataIDRiM'09 72
Conclusion★★Fire engineering approach / per<strong>for</strong>mance-<strong>based</strong><strong>fire</strong> engineering <strong>design</strong> can help us to improve the<strong>fire</strong> <strong>safety</strong> <strong>design</strong> of the <strong>building</strong>s.Care must taken to specify the input parameters,<strong>building</strong> characteristics, occupants characteristics,<strong>fire</strong> size, boundary conditions, models etc.★For a good <strong>fire</strong> <strong>safety</strong> <strong>design</strong>, factors such ashuman behaviour, future modification, <strong>fire</strong> <strong>safety</strong>management etc, should also be considered.IDRiM'09 73
Thank you !74








