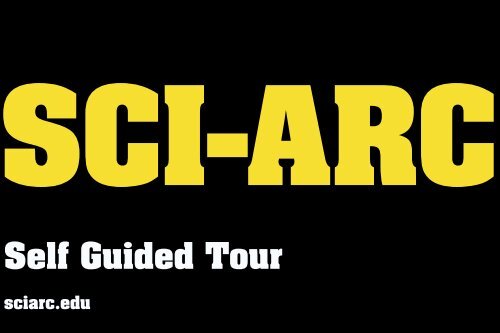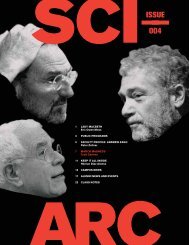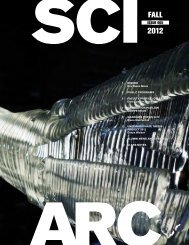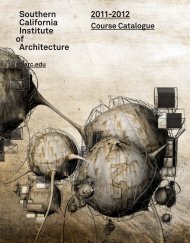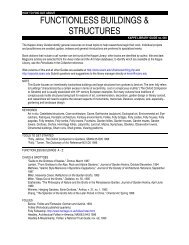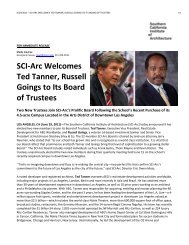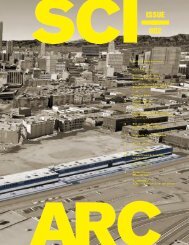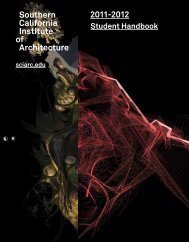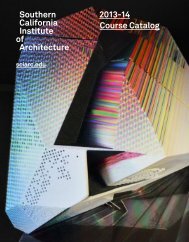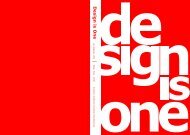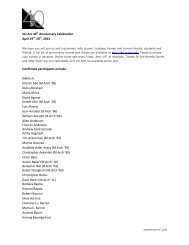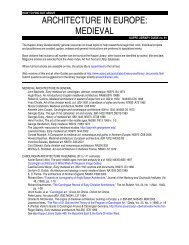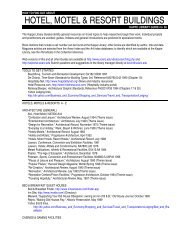SCI-Arc - Southern California Institute of Architecture
SCI-Arc - Southern California Institute of Architecture
SCI-Arc - Southern California Institute of Architecture
You also want an ePaper? Increase the reach of your titles
YUMPU automatically turns print PDFs into web optimized ePapers that Google loves.
CI-ARCSelf Guided Toursciarc.edu
Welcome to <strong>SCI</strong>-<strong>Arc</strong>Santa Fe Freight Depot plays the role <strong>of</strong>host to a teeming laboratory <strong>of</strong> architecturalexperimentation. The structure is a quarter <strong>of</strong>a mile long, built in 1907 and inhabited by thenomadic <strong>SCI</strong>-<strong>Arc</strong> in 2001. This self-guided tour<strong>of</strong>fers reference points for experiencing theculture and work <strong>of</strong> <strong>SCI</strong>-<strong>Arc</strong>.The long, narrow building is organized withdesign studios on one side and gallery/presentation space on the other. The students’studios extend from one end <strong>of</strong> the building toother. Each <strong>SCI</strong>-<strong>Arc</strong> student has a dedicateddesk/work area. Design studios meet Monday,Wednesday and Friday from 2pm to 7pm. Whenvisiting the building during those times you willsee it filled with the entire faculty and studentbody. You will also see that studios have nohierarchical layout. For example, a freshmandesign studio will sit next to an advancedgraduate studio. This organization allows for thecollaborative cross-pollination deeply valuedby the school.“<strong>SCI</strong>-<strong>Arc</strong> is an idea and an ideal.The idea[l] is fragile; at best, it comesand goes. And to characterize it isnot simple. I think we’re after thetension between ways <strong>of</strong> seeing andthinking. The truth <strong>of</strong> <strong>SCI</strong>-<strong>Arc</strong> is thetension between possibilities. Yourpsychoanalyst may advise you to avoidtension and stress. <strong>SCI</strong>-<strong>Arc</strong>, at its best,is the quintessential venue for both.”Eric Owen Moss DIRECTOR
Welcome to <strong>SCI</strong>-<strong>Arc</strong>Office
Graffiti In The Halls,Numbers On The WallsAs you walk through the building, youwill see evidence <strong>of</strong> the building’shistory. “Will Call” and numbered baysindicate the building’s initial functionas a freight depot. The graffiti you seeon the walls highlights a time whenthe abandoned depot was a graffitidestination. The work <strong>of</strong> influentialartists like SABER and Revok, recentlyincluded in MOCA’s Art in the Streetsexhibition, can be seen in the hallway.All these aspects <strong>of</strong> the depot’s historywere intentionally left untouched andintegrated into the environment.
Founding <strong>SCI</strong>-<strong>Arc</strong><strong>SCI</strong>-<strong>Arc</strong> was founded in 1972 in SantaMonica by a group <strong>of</strong> faculty andstudents who wanted to approachthe subject from a more experimentalperspective than traditional schools<strong>of</strong>fered. Originally called the NewSchool, <strong>SCI</strong>-<strong>Arc</strong> was based onthe concept <strong>of</strong> a “college withoutwalls” and it remains one <strong>of</strong> the fewindependent architecture schoolsin the world. Eric Owen Moss, an AIAFellow and recipient <strong>of</strong> the Royal<strong>Institute</strong> <strong>of</strong> British <strong>Arc</strong>hitects’ JencksWard in 2011, has been <strong>SCI</strong>-<strong>Arc</strong>’sdirector since 2002.Kappe Library And The C-HubThe only academic library in <strong>Southern</strong><strong>California</strong> focused on architecture, theKappe Library supports architecturalresearch, teaching, and learningat <strong>SCI</strong>-<strong>Arc</strong>, with a concentratedcollection maintained by experiencedstaff.The back <strong>of</strong> the library houses theCentral Hub or “C-Hub.” C-Hub wasdesigned by alumni/faculty HeatherFlood & Ramiro Diaz-Granadosand built with students in the shopfacilities. The table was designed toaccommodate a variety <strong>of</strong> functionsat <strong>SCI</strong>-<strong>Arc</strong> including the board <strong>of</strong>trustee meetings, classes and visitorprograms. The table, composed <strong>of</strong>layered sheets <strong>of</strong> plywood, functionslike a cake <strong>of</strong> cupcakes. Independenttable modules can be moved andreorganized or can be assembled tocreate one large table.
Public Gallery For Experimental<strong>Arc</strong>hitectureThe <strong>SCI</strong>-<strong>Arc</strong> Gallery is the only culturalinstitution in Los Angeles committedto exhibiting experimental projectsby contemporary architects. Theworks created for the space occurat the intersections <strong>of</strong> architecture,urban planning, design and art. Each<strong>of</strong> the <strong>SCI</strong>-<strong>Arc</strong> Gallery’s five yearlyexhibitions is executed as a workshopin which students work closely withthe invited architect to assist in thefabrication and installation <strong>of</strong> theexhibit. There have been 42 exhibitionsin the gallery including:Wolf PrixSteven HollOffice dAJakob + MacFarlaneNeil DenariEisenman <strong>Arc</strong>hitectsA book entitled <strong>SCI</strong>-<strong>Arc</strong> Gallery 2002-2010, documenting all the exhibitsfrom those years, is available in ourbookstore.
CantileverThis large-scale cantilever is theproduct <strong>of</strong> a yearlong seminar calledMaterials Lab. Students elect toparticipate in a two-semester courseas a means to exploring current andemerging materials. Each year, theMaterial Labs is led by a rotatingfaculty member. The Cantileverproject, led by Tom Wiscombe,explores an area <strong>of</strong> his expertise,composite materials. The hollowform, composed <strong>of</strong> a resin skin, isstrengthened by fiberglass tape. Thetape acts as a decorative element aswell as structural support.Student VoicesRachel B. B.<strong>Arc</strong>h“<strong>SCI</strong>-<strong>Arc</strong> is anything but your typicalarchitecture school. It is its ownculture in itself, from the level <strong>of</strong> workbeing produced to the studio cultureand the unity and collaborationbetween faculty and students.”
The StepsThe Steps, built in the summer <strong>of</strong>2012, is an indoor amphitheater.Located in the heart <strong>of</strong> the school, theopen space with rise-seating is usedfor lectures, performances, symposia,film series and community meetings.
Keck Lecture HallKeck Hall houses the first use <strong>of</strong>industrial felt as a sound mitigationtool. The sound field installation wasdesigned in 2002 by Hodgetts & Fung.Ming Fung is the Academic AffairsDirector at <strong>SCI</strong>-<strong>Arc</strong>, and partner atHodgetts & Fung. The Keck installationwas designed before computers werea common architectural tool. Hodgetts& Fung worked physically on a largescale to manipulate and cut the industrialfelt to increase sound absorptionin the space. Faculty member AlexisRochas along with Craig Hodgettsworked with students to install thealuminum framing system and façade.Each semester’s lecture seriesproduces an eclectic selection <strong>of</strong>speakers from multiple disciplines, includingarchitects, artists, filmmakers,engineers, theoreticians, and performers.Speakers are selected by a forum<strong>of</strong> students, faculty, alumni, and administratorsand the lectures are free.Lectures are <strong>of</strong>ten followed by a Q&Adiscussion, allowing students and facultyto interact more personally withthe invited speaker. <strong>SCI</strong>-<strong>Arc</strong> lecturesare broadcast live for simultaneousviewing on the internet at <strong>SCI</strong>-<strong>Arc</strong> Live.Student VoicesTony M. B.<strong>Arc</strong>h“A <strong>SCI</strong>-<strong>Arc</strong> student is <strong>SCI</strong>-<strong>Arc</strong>. Nothingmore, nothing less. At <strong>SCI</strong>-<strong>Arc</strong>, no styleis out <strong>of</strong> style, or in style. We’re in acontinuous state <strong>of</strong> evolution and theschool is no longer today what it wasyesterday.”
Material Strategies for thePhysical WorldEntering freshman to <strong>SCI</strong>-<strong>Arc</strong>’sBachelor <strong>of</strong> <strong>Arc</strong>hitecture programimmediately confront the challenges<strong>of</strong> form, material, site and teamworkin the program’s 1A project – MaterialStrategies for the Physical World.Working through a set <strong>of</strong> incrementalexercises, students producestudies culminating in a full scale,collaboratively constructed projectto be installed in the school. Other 1Aprojects are dispersed throughoutthe building.
Robot HouseAccelerating <strong>SCI</strong>-<strong>Arc</strong>’s pace, alreadyat the leading edge <strong>of</strong> digital designand rapid prototyping, the new <strong>SCI</strong>-<strong>Arc</strong>Robot House builds upon the school’sstrengths to create a next generationplatform for experimentationand speculation on the future <strong>of</strong>architecture.The lab focuses on multi-robotcooperation and collaborationusing six state-<strong>of</strong>-the-art Staüblirobotic systems. Students lead theexperimentation by designing andbuilding a tool attachment whichgives the robot a specific function.The tool then requires student createdprogramming to instruct the motionpath <strong>of</strong> the robot. Each studentexperiment establishes a conceptwithin the lab’s nascent specializedvernacular.
Fabrication ShopThe 5,000-square-foot facility plays anintegral role in student work, supportinghands-on experimentation withmaterials and construction. It includesa machining room, model-makingshop, bench room, metalworking areaand assembly spaces. Students haveaccess to a variety <strong>of</strong> hand and powertools along with instruction and facilitiesfor model making, furniture making,industrial design and aluminumfoundry casting.CNC/Digital Fabrication Facilities<strong>SCI</strong>-<strong>Arc</strong> is equipped with some <strong>of</strong>the most advanced digital fabricationmachines available. Tools includecomputer numerical controlled (CNC)machinery directed specifically towardsarchitecture and design—lasercutters, a vacuum-former, 3-axis millingmachine, and 3D printing stationscapable <strong>of</strong> sculpting surfaces in avariety <strong>of</strong> materials, including wood,plastic and metal, from CAD and CAMfiles. All <strong>of</strong> the CNC machinery interfaceswith the most current industrystandard s<strong>of</strong>tware and protocols.
Alumni Affairs<strong>SCI</strong>-<strong>Arc</strong> has been educating architects,designers, and planners whowork on the cutting edge <strong>of</strong> their pr<strong>of</strong>essionsto reimagine and shape theworld in which we live. <strong>SCI</strong>-<strong>Arc</strong> graduatesare part <strong>of</strong> a global community<strong>of</strong> alumni, faculty and friends whostay connected to the school throughevents, lectures, exhibitions, and continuingeducation opportunities thathappen around the world.To provide career support foralumni and students, the AlumniCouncil hosts Open Season, a series<strong>of</strong> career networking events created toconnect <strong>SCI</strong>-<strong>Arc</strong> alumni and pr<strong>of</strong>essionalpartners in the architecture anddesign field to <strong>SCI</strong>-<strong>Arc</strong> students. Thesedrop-in, day-long events invite potentialemployers to observe, and potentiallyrecruit, <strong>SCI</strong>-<strong>Arc</strong> students as theypresent their studio and thesis work t<strong>of</strong>aculty and jurors for academic review.
Thank you for visiting<strong>SCI</strong>-<strong>Arc</strong>.Our lecture series,gallery events andstudent reviews are opento the public. We inviteyou to attend our events.• Private, nonpr<strong>of</strong>it college <strong>of</strong> architecture founded in 1972• Ranked 2nd by Design Intelligence in design and computerapplications• Renowned for design focused architectural innovation• World’s first multi-robot lab in a school <strong>of</strong> architecture• Student to faculty ratio 15 to 1• Hands-on studio based curriculum• 250 undergraduate students• 250 graduate students• Degrees <strong>of</strong>fered: Bachelor <strong>of</strong> <strong>Arc</strong>hitecture, Master <strong>of</strong><strong>Arc</strong>hitecture, Master <strong>of</strong> Design Research• Summer programs: Design Immersion Days–for high schoolstudents; Making+Meaning–college level introductionto <strong>Arc</strong>hitecture• Job placement and career services• NAAB and WASC accredited• Annual full-time tuition $34,000• 67% <strong>of</strong> students receive financial aidsciarc.edu


