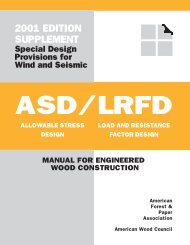Supplement - Structural Use Panels - American Wood Council
Supplement - Structural Use Panels - American Wood Council
Supplement - Structural Use Panels - American Wood Council
Create successful ePaper yourself
Turn your PDF publications into a flip-book with our unique Google optimized e-Paper software.
GUIDELINELRFD STRUCTURAL-USETO LRFD FOR STRUCTURALPANELS SUPPLEMENTCOMPOSITE LUMBER 37377.3 Design ExampleThe following example provides an overview of thegeneral procedure for structural-use panel design underuniform loads. This example helps to clarify the modificationsnecessary to design for applications that are notrepresented in the load-span tables.Example - Roof ApplicationPanel: 1/2-inch nominal OSB Sheathing with a 32/16span rating.Application: Roof - primary axis spanning across supportsspaced 24 inches o.c.Solving for W L in our example:W LW T= [767 (120/24 2 ) - 1.2 (10)] / 1.6 = 92.4 psf= W D+ W L= 102 psfThe calculated uniform load controlled by panel designmoment capacity is 102 psf (see Table 7.2).Load Capacity - Planar (Rolling)ShearCalculate uniform load capacity and check resultsusing load-span tables. Assume a 10 psf dead load andthat design end-use conditions are consistent with referenceend-use conditions.Load Capacity - MomentFrom Table 5.1, the baseline factored moment capacityfor Sheathing 32/16 is 0.639 kip-in./ft. From Table4.2, the grade-construction factor for OSB moment capacityis 1.2 when the primary axis is across supports.The end-use adjustment factor is 1.0. Design momentcapacity for this application is:Whereλφ bMN = (0.639) (1.2) (1.0)= 0.767 kip-in./ftThe design equation is:λφ bMN = 1.2 (W DL 2 /K) + 1.6 (W LL 2 /K)L = 24 inches (span between centerline ofsupports)From Table 5.2, the baseline factored planar shearcapacity for Sheathing 32/16 is 0.363 kip/ft. From Table4.2, the grade-construction factor for OSB planar shearcapacity is 1.0. The end-use adjustment factor is also 1.0.The design planar shear capacity for this application is:Whereλφ vV sN = 0.363 (1.0) (1.0)= 0.363 kip/ftThe design equation is:λφ vV sN = 1.2 (W DL /K) + 1.6 (W LL /K)W DW LL = 22.5 inches (clear span)= Dead load = 10 psf= Live loadK = 20 for three or more spans, 19.2 for two spans,and 24 for single span applicationsThis design equation simplifies to:W L= [λφ vV sN (K/L) - 1.2 W D] / 1.67SUPPLEMENTAL DESIGN ASSISTANCEW DW L= Dead load = 10 psf= Live loadSolving for W L in our example:K = 120 for three or more spans, 96 for single andtwo-span applicationsW LW T= [363 (20/22.5) - 1.2 (10)] / 1.6 = 194 psf= W D+ W L= 204 psfThis design equation simplifies to:W L= [λφ bMN (K/L 2 ) - 1.2 W D] / 1.6The calculated uniform load controlled by panel designplanar shear capacity is 204 psf (see Table 7.2).APA/EWS
















