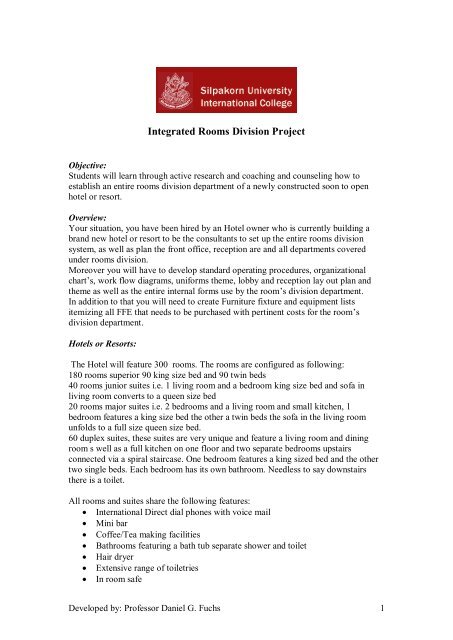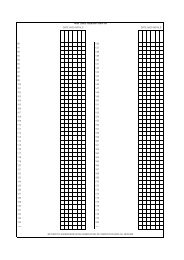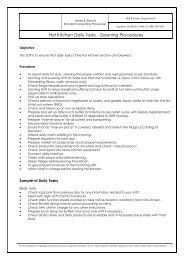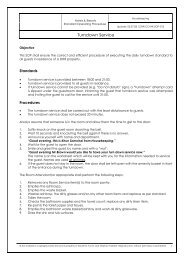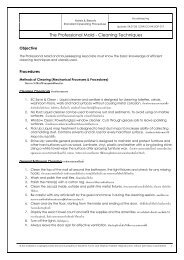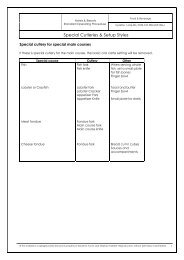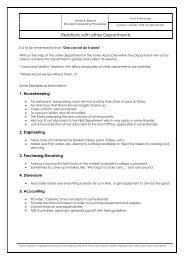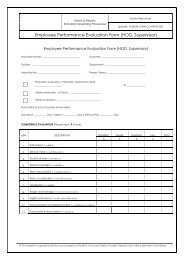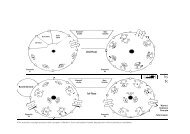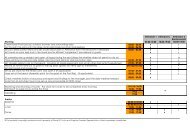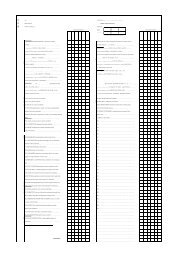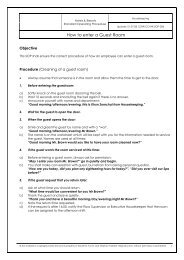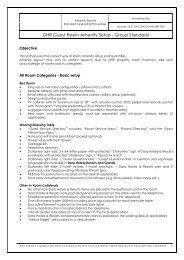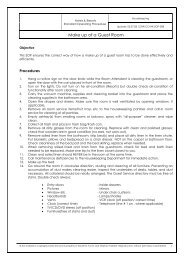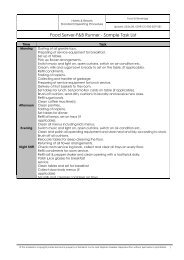Integrated Rooms Division Project - Dr. Daniel G. Fuchs
Integrated Rooms Division Project - Dr. Daniel G. Fuchs
Integrated Rooms Division Project - Dr. Daniel G. Fuchs
Create successful ePaper yourself
Turn your PDF publications into a flip-book with our unique Google optimized e-Paper software.
<strong>Integrated</strong> <strong>Rooms</strong> <strong>Division</strong> <strong>Project</strong>Objective:Students will learn through active research and coaching and counseling how toestablish an entire rooms division department of a newly constructed soon to openhotel or resort.Overview:Your situation, you have been hired by an Hotel owner who is currently building abrand new hotel or resort to be the consultants to set up the entire rooms divisionsystem, as well as plan the front office, reception are and all departments coveredunder rooms division.Moreover you will have to develop standard operating procedures, organizationalchart’s, work flow diagrams, uniforms theme, lobby and reception lay out plan andtheme as well as the entire internal forms use by the room’s division department.In addition to that you will need to create Furniture fixture and equipment listsitemizing all FFE that needs to be purchased with pertinent costs for the room’sdivision department.Hotels or Resorts:The Hotel will feature 300 rooms. The rooms are configured as following:180 rooms superior 90 king size bed and 90 twin beds40 rooms junior suites i.e. 1 living room and a bedroom king size bed and sofa inliving room converts to a queen size bed20 rooms major suites i.e. 2 bedrooms and a living room and small kitchen, 1bedroom features a king size bed the other a twin beds the sofa in the living roomunfolds to a full size queen size bed.60 duplex suites, these suites are very unique and feature a living room and diningroom s well as a full kitchen on one floor and two separate bedrooms upstairsconnected via a spiral staircase. One bedroom features a king sized bed and the othertwo single beds. Each bedroom has its own bathroom. Needless to say downstairsthere is a toilet.All rooms and suites share the following features: International Direct dial phones with voice mail Mini bar Coffee/Tea making facilities Bathrooms featuring a bath tub separate shower and toilet Hair dryer Extensive range of toiletries In room safeDeveloped by: Professor <strong>Daniel</strong> G. <strong>Fuchs</strong> 1
Bathrobes and slippersIndividually controlled air conditionWi FiFlat screen 36 inch plasma TV and DVD ( in case of the suites there is asmaller flat screen TV in each bedroom as well.)Stereo systemI pod docking stationShoehorn and shoe shine kitUmbrellaGuest stationary and writing utensilComprehensive guest in house directoryIce make in the suites onlyYou may assume that the hotel will have a full service spa and fitness center but theseoutlets do not concern you. The hotel also features 2 restaurants a bar but not banquetfacilities. What type of food the restaurants serve is not important as you have nothingto do with this department and focus on rooms division only. You may dream up anyname for the outlets as you wish for your internal phone list.The hotel will also feature a separate floor offering exclusive shopping venues for thecustomers. Again this is not your concern and again you may name the shops as youplease assume there will be 12 shops.As this is a modern hotel you may further assume that the hotel will feature acomprehensive property management system and key cards with LCD displays ineach room for identification purposes. In general you can assume that the owner’swishes to invest heavily in to technology.Themes:You may select one of the following themes:Beach Resort on Koh Samui, Lamai Beach, Beach Resort in Phuket Karon Beach,Resort in Chiang Mai near Doi Suthep, Hotel in Central Business District Bangkok,Hotel in SouthPattaya on the main road not on the beach, Hotel in Hua Hin near thebeach but not directly, Resort in Chiang Rai and a City Center Hotel in Udonthani.Category:Luxury Boutique, 5 star, 4 starStyle:Traditional Thai, Lanna, Contemporary, English, Art deco ( like Starwood’s W orAloft), Modern futuristic, Tropical, Oriental.General Assumptions:Hotel: is a high rise building with a underground car park ( one building only)each floor would be 1000 sq 2 meters and rectangularDeveloped by: Professor <strong>Daniel</strong> G. <strong>Fuchs</strong> 2
Resort: Is comprised of several low rise buildings on a land plot that is rectangular inshape and is precisely 7 rai. You may further assume that Parking can be on the landor underground in a car park. You may draw the floor plan of the lobby any whichway you would want to as it is your choice how the buildings are designed.Housekeeping:You may assume that all linens are to be washed and laundered in the hotel and thisfunction will not be outsourced.Service:You will have to plan for a service level that is coherent and in line with your selectedstyle and category of hotel or resort.Occupancy:In order for your planning purposes you may assume that the property will have aannual average room occupancy of 42.5 %. However at certain times during the yearof course you will be fully occupied and other times you will have less occupancy butaverage as said 42.5%.Price:You may assume that the owner wishes to set a very competitive rate and does notwant to be the cheapest in the market but also not the most expensiveThe following departments are within the <strong>Rooms</strong> <strong>Division</strong> Department:Front OfficePABX/ Telephone operatorsReservationsUniformed services i.e Bell staff, drivers, valet parkers, door personsConcierge ( only in the 5 star and the Luxury Boutique concept)Housekeeping departmentLaundry departmentButler service ( Luxury Boutique and 5 star onlyNight AuditPlease note that you may combine some positions or eliminate them if you think theyare not necessary to uphold the envisioned and coherent service level in your project.Deliverables for your project:1. Manning guide- listing every position and how many staff in this position.Please break this manning guide in to sub departments of the rooms divisiondepartment. Do not mix housekeeping with front office. Be detailed.2. Create a job profile for each position listed in the manning guide3. Develop a detailed job description for each position listed in the manningguide.Developed by: Professor <strong>Daniel</strong> G. <strong>Fuchs</strong> 3
4. Salary recommendations for each position consisting of: base salary, andguaranteed service charge as well as other benefits as per yourrecommendation. Please include a detailed justification of why yourecommend these salaries, guaranteed service charges and other benefits.5. Organizational charts for the entire rooms division department inclusive of allsub departments, clearly outlining the reporting and chain of command withinthis department.6. Organizational chart for each sub department clearly showing the reportinglines and chain of command of the sub departments of rooms division.7. A fully comprehensive pricing scheme. You need to develop a rate system forthe rooms of your hotel. The rate structure should features: Seasons dates andthree seasons i.e. peak season-high season-low or shoulder season. Rack ratecorporaterate-internet direct book rate-tour operator rate foreign-local touroperator-internet tour operator-travel agent-airline rate-fit rate-leisure grouprate-other rates as you see fit.8. Detailed policies governing the rates such as children policies-what is to beincluded in the rate etc.9. Floor-plan in scale of the lobby lay out inclusive of the reception counter andeventual back offices such as reservations and managers and phone operators,taking in to consideration the bell desk and concierge desk ( if applicable)10. 3 dimensional drawing of the Lobby frontal view of the Front Desk as well asangle views of the entire lobby area. In these 3 dimensional drawings thefurniture style should be clearly visible and coherent with the selected styleand category of hotel or resort. The colors should reflect the real colors.11. A detailed list of all furniture, fixture and equipment needed to furnish thelobby the reception desk and the subsequent offices, inclusive of computersand other equipment needed to operate the hotels room’s division department.These lists must be very detailed clearly showing the furniture or equipmentitems how many units and the price per unit and total for each items.12. Full documentation of the property management system you arerecommending to purchase. Remember the front office system has to belinkable to the spa, to all food and beverage outlets and a purchasing andrecipe management program as well as a accounting software. Clearly justifywhy you have selected this system and if possible include sales material fromthis system in this report. Maybe you should also create a chart analyzing andcomparing costs with benefits of each PMS or property management system.13. Detailed and in scale floor plan of your main housekeeping area as well aslaundry area.14. Comprehensive purchasing list of necessary equipment and cleaning suppliesfor both housekeeping and the laundry. Ensure that you obtain prices for allequipment and list how many pieces of each and cost per unit and total costper item and Grand total. Justify why you recommend the equipment yourecommend and why you select the specific brand of chemicals and orequipment to be used.15. An excel sheet with the envisioned linen inventory of the property. Be detailedand ensure that the quality of the linen items reflect the coherence to your styleand category. Include price per unit and how many units of each you need topurchase.16. Design a room number system of your hotel or resort and explain and justifywhy you have sent up the room number the way you did.Developed by: Professor <strong>Daniel</strong> G. <strong>Fuchs</strong> 4
General styling information:26. Ensure that all your documents have page numbers and are in properchronological order. Please ensure that they are spell and grammar checked.27. Create a index page and a front and back cover page and have your projectproperly bound. I do not accept any projects as a loose or stapled paper or in aring file. Only bound projects are accepted.28. Ensure that you list each team members name and student number as well as asignature of each team member singing below the following paragraph to beincluded on the back cover page: I undersigned declare that all team membershave contributed equally to this project and I am happy and satisfied with thecontent and this reflects my input.29. Ensure that you reference all items copied or received from somewhereproperly by the source on the page where it occurs, at the bottom of the pagewhere it occurs and in a comprehensive bibliography at the end of the project.Assessment:I will assign the project on the following criteria: originality-portion of owndeveloped work vs. copied but referenced work- reality of project- completenessattentionto detail-correctness of content-quality of justification used-quality ofoverall presentation- grammar and spelling.Should you have any questions about your project after our classes or before our nextclass please send an e mail to: cmdaniel@mahidol.ac.th and a copy todanielf@truemail.co.th in the subject line write: SUIC BBA project then ask yourquestion or call to my mobile phone stating your name and SUIC BBA. 081-808-2494Once you have completed this project you should be very proficient with Preopening rooms division management!Good LuckDeveloped by: Professor <strong>Daniel</strong> G. <strong>Fuchs</strong> 6


