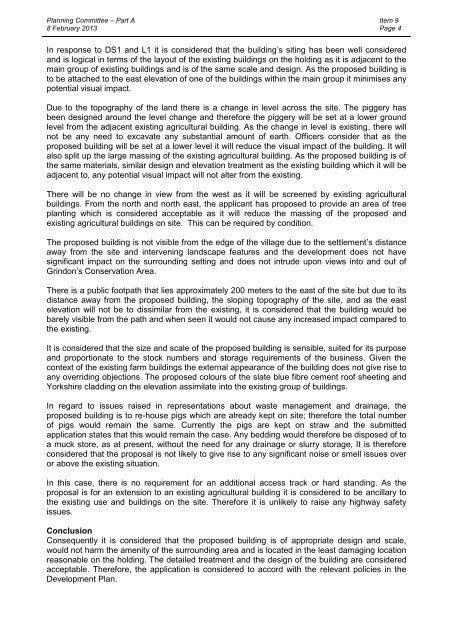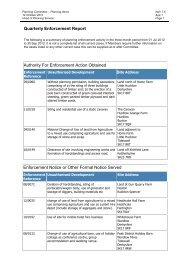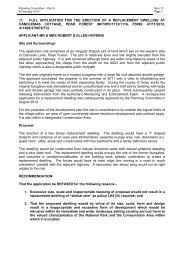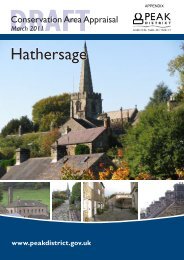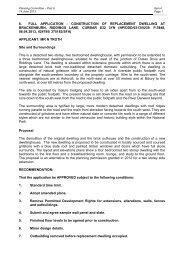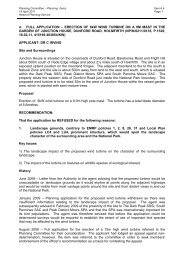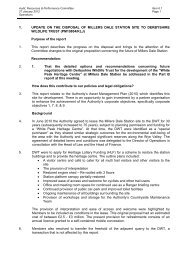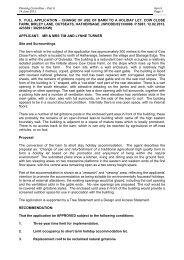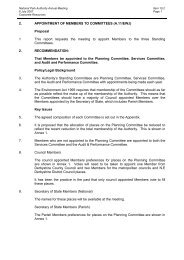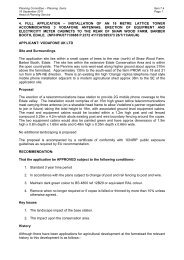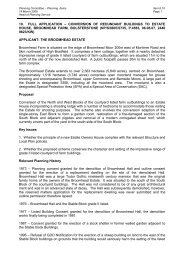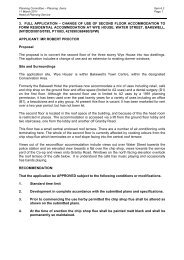Full Application - Erection of Mono Pitch Lean-To Building to House ...
Full Application - Erection of Mono Pitch Lean-To Building to House ...
Full Application - Erection of Mono Pitch Lean-To Building to House ...
You also want an ePaper? Increase the reach of your titles
YUMPU automatically turns print PDFs into web optimized ePapers that Google loves.
Planning Committee – Part A8 February 2013Item 9Page 4In response <strong>to</strong> DS1 and L1 it is considered that the building’s siting has been well consideredand is logical in terms <strong>of</strong> the layout <strong>of</strong> the existing buildings on the holding as it is adjacent <strong>to</strong> themain group <strong>of</strong> existing buildings and is <strong>of</strong> the same scale and design. As the proposed building is<strong>to</strong> be attached <strong>to</strong> the east elevation <strong>of</strong> one <strong>of</strong> the buildings within the main group it minimises anypotential visual impact.Due <strong>to</strong> the <strong>to</strong>pography <strong>of</strong> the land there is a change in level across the site. The piggery hasbeen designed around the level change and therefore the piggery will be set at a lower groundlevel from the adjacent existing agricultural building. As the change in level is existing, there willnot be any need <strong>to</strong> excavate any substantial amount <strong>of</strong> earth. Officers consider that as theproposed building will be set at a lower level it will reduce the visual impact <strong>of</strong> the building. It willalso split up the large massing <strong>of</strong> the existing agricultural building. As the proposed building is <strong>of</strong>the same materials, similar design and elevation treatment as the existing building which it will beadjacent <strong>to</strong>, any potential visual impact will not alter from the existing.There will be no change in view from the west as it will be screened by existing agriculturalbuildings. From the north and north east, the applicant has proposed <strong>to</strong> provide an area <strong>of</strong> treeplanting which is considered acceptable as it will reduce the massing <strong>of</strong> the proposed andexisting agricultural buildings on site. This can be required by condition.The proposed building is not visible from the edge <strong>of</strong> the village due <strong>to</strong> the settlement’s distanceaway from the site and intervening landscape features and the development does not havesignificant impact on the surrounding setting and does not intrude upon views in<strong>to</strong> and out <strong>of</strong>Grindon’s Conservation Area.There is a public footpath that lies approximately 200 meters <strong>to</strong> the east <strong>of</strong> the site but due <strong>to</strong> itsdistance away from the proposed building, the sloping <strong>to</strong>pography <strong>of</strong> the site, and as the eastelevation will not be <strong>to</strong> dissimilar from the existing, it is considered that the building would bebarely visible from the path and when seen it would not cause any increased impact compared <strong>to</strong>the existing.It is considered that the size and scale <strong>of</strong> the proposed building is sensible, suited for its purposeand proportionate <strong>to</strong> the s<strong>to</strong>ck numbers and s<strong>to</strong>rage requirements <strong>of</strong> the business. Given thecontext <strong>of</strong> the existing farm buildings the external appearance <strong>of</strong> the building does not give rise <strong>to</strong>any overriding objections. The proposed colours <strong>of</strong> the slate blue fibre cement ro<strong>of</strong> sheeting andYorkshire cladding on the elevation assimilate in<strong>to</strong> the existing group <strong>of</strong> buildings.In regard <strong>to</strong> issues raised in representations about waste management and drainage, theproposed building is <strong>to</strong> re-house pigs which are already kept on site; therefore the <strong>to</strong>tal number<strong>of</strong> pigs would remain the same. Currently the pigs are kept on straw and the submittedapplication states that this would remain the case. Any bedding would therefore be disposed <strong>of</strong> <strong>to</strong>a muck s<strong>to</strong>re, as at present, without the need for any drainage or slurry s<strong>to</strong>rage, It is thereforeconsidered that the proposal is not likely <strong>to</strong> give rise <strong>to</strong> any significant noise or smell issues overor above the existing situation.In this case, there is no requirement for an additional access track or hard standing. As theproposal is for an extension <strong>to</strong> an existing agricultural building it is considered <strong>to</strong> be ancillary <strong>to</strong>the existing use and buildings on the site. Therefore it is unlikely <strong>to</strong> raise any highway safetyissues.ConclusionConsequently it is considered that the proposed building is <strong>of</strong> appropriate design and scale,would not harm the amenity <strong>of</strong> the surrounding area and is located in the least damaging locationreasonable on the holding. The detailed treatment and the design <strong>of</strong> the building are consideredacceptable. Therefore, the application is considered <strong>to</strong> accord with the relevant policies in theDevelopment Plan.


