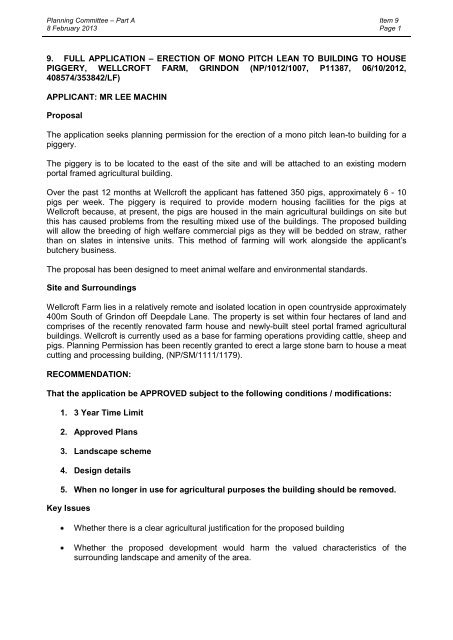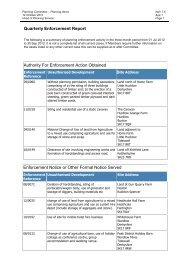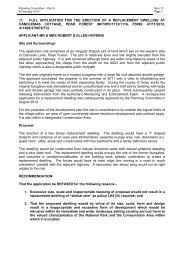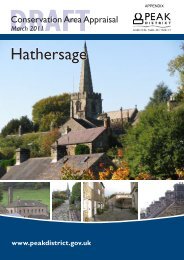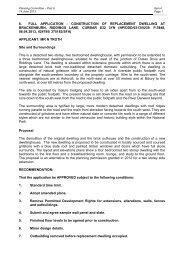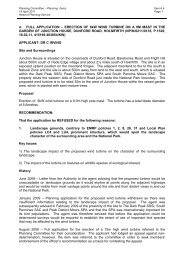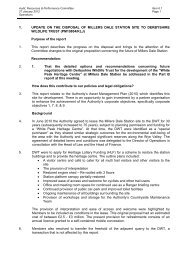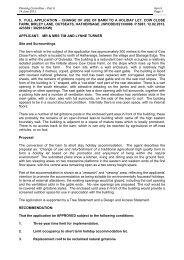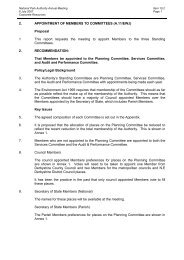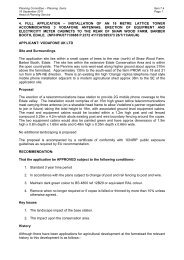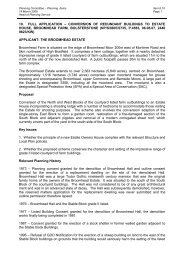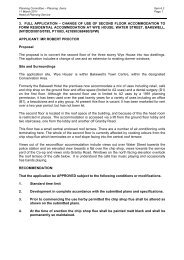Full Application - Erection of Mono Pitch Lean-To Building to House ...
Full Application - Erection of Mono Pitch Lean-To Building to House ...
Full Application - Erection of Mono Pitch Lean-To Building to House ...
You also want an ePaper? Increase the reach of your titles
YUMPU automatically turns print PDFs into web optimized ePapers that Google loves.
Planning Committee – Part A8 February 2013Item 9Page 19. FULL APPLICATION – ERECTION OF MONO PITCH LEAN TO BUILDING TO HOUSEPIGGERY, WELLCROFT FARM, GRINDON (NP/1012/1007, P11387, 06/10/2012,408574/353842/LF)APPLICANT: MR LEE MACHINProposalThe application seeks planning permission for the erection <strong>of</strong> a mono pitch lean-<strong>to</strong> building for apiggery.The piggery is <strong>to</strong> be located <strong>to</strong> the east <strong>of</strong> the site and will be attached <strong>to</strong> an existing modernportal framed agricultural building.Over the past 12 months at Wellcr<strong>of</strong>t the applicant has fattened 350 pigs, approximately 6 - 10pigs per week. The piggery is required <strong>to</strong> provide modern housing facilities for the pigs atWellcr<strong>of</strong>t because, at present, the pigs are housed in the main agricultural buildings on site butthis has caused problems from the resulting mixed use <strong>of</strong> the buildings. The proposed buildingwill allow the breeding <strong>of</strong> high welfare commercial pigs as they will be bedded on straw, ratherthan on slates in intensive units. This method <strong>of</strong> farming will work alongside the applicant’sbutchery business.The proposal has been designed <strong>to</strong> meet animal welfare and environmental standards.Site and SurroundingsWellcr<strong>of</strong>t Farm lies in a relatively remote and isolated location in open countryside approximately400m South <strong>of</strong> Grindon <strong>of</strong>f Deepdale Lane. The property is set within four hectares <strong>of</strong> land andcomprises <strong>of</strong> the recently renovated farm house and newly-built steel portal framed agriculturalbuildings. Wellcr<strong>of</strong>t is currently used as a base for farming operations providing cattle, sheep andpigs. Planning Permission has been recently granted <strong>to</strong> erect a large s<strong>to</strong>ne barn <strong>to</strong> house a meatcutting and processing building, (NP/SM/1111/1179).RECOMMENDATION:That the application be APPROVED subject <strong>to</strong> the following conditions / modifications:1. 3 Year Time Limit2. Approved Plans3. Landscape scheme4. Design details5. When no longer in use for agricultural purposes the building should be removed.Key IssuesWhether there is a clear agricultural justification for the proposed buildingWhether the proposed development would harm the valued characteristics <strong>of</strong> thesurrounding landscape and amenity <strong>of</strong> the area.
Planning Committee – Part A8 February 2013Item 9Page 2His<strong>to</strong>ry2010: Demolition <strong>of</strong> brick – built outbuilding and erection <strong>of</strong> farm building, granted.2010: Extensions and alterations <strong>to</strong> dwelling house, granted.2011: <strong>Erection</strong> <strong>of</strong> lean <strong>to</strong> adjacent <strong>to</strong> existing agricultural building, granted.2011: Formation <strong>of</strong> new vehicular access and driveway, granted.2011: Change <strong>of</strong> use <strong>of</strong> redundant outbuilding <strong>to</strong> form meat cutting room, withdrawn.2011: <strong>Erection</strong> <strong>of</strong> agricultural building, granted conditionally.2011: <strong>Erection</strong> <strong>of</strong> a lean <strong>to</strong> in 2 parts. Single bay lean <strong>to</strong> and single bay end elevation and lean<strong>to</strong>, granted conditionally.2011: <strong>Erection</strong> <strong>of</strong> a s<strong>to</strong>ne barn <strong>to</strong> house meat cutting room and ancillary fridges / work area,granted conditionally.2012: Replacement <strong>of</strong> a 3 bay lean <strong>to</strong> building with a dual pitch steel portal framed abat<strong>to</strong>irbuilding behind the existing barn, withdrawn.2012: <strong>Erection</strong> <strong>of</strong> mono pitch leans <strong>to</strong> building <strong>to</strong> house piggery, currently undetermined.2012: Replacement <strong>of</strong> a lean <strong>to</strong> building with a dual pitch steel portal framed abat<strong>to</strong>ir buildingbehind the existing barn, currently undetermined.2012: Siting <strong>of</strong> a mobile fridge, freezer and work area for a temporary period <strong>of</strong> 12 months,currently undetermined.ConsultationsStaffordshire Moorlands District Council: No response <strong>to</strong> date.Grindon Parish (<strong>To</strong>wn) Council: No objection.Highways: No response <strong>to</strong> date.RepresentationsThe Authority has received 3 letters <strong>of</strong> objections <strong>to</strong> the current application. The letters raised thefollowing issues:Adverse impacts on the character and appearance <strong>of</strong> the site and surrounding landscape.Has planting been considered <strong>to</strong> screen the buildings?Provision for drainage for 350 pigs.Increasing scale <strong>of</strong> the business and site.Concern about the number <strong>of</strong> proposed staff required for the farming operations on thesite.Danger <strong>to</strong> public health.
Planning Committee – Part A8 February 2013Item 9Page 3Main PoliciesRSS Codes: Policies 1, 8, 10, 26 and 31 <strong>of</strong> the East Midlands Regional PlanRelevant Core Strategy policies: GSP3, DS1, L1Relevant Local Plan policies: LC4, LC13National Planning Policy FrameworkThe National Planning Policy Framework (NPPF) was published on 27 March 2012 and replaceda significant proportion <strong>of</strong> central government planning policy with immediate effect. TheGovernment’s intention is that the document should be considered <strong>to</strong> be a material considerationand carry particular weight where a development plan is absent, silent or relevant policies are out<strong>of</strong> date. In the National Park the development plan comprises the East Midlands Regional Plan2009, the Authority’s Core Strategy 2011 and saved policies in the Peak District National ParkLocal Plan 2001. Policies in the Development Plan provide a clear starting point consistent withthe National Park’s statu<strong>to</strong>ry purposes for the determination <strong>of</strong> this application. It is consideredthat in this case there is no significant conflict between prevailing policies in the DevelopmentPlan and more recent Government guidance in the NPPF with regard <strong>to</strong> the issues that areraised.’AssessmentRSS policies 1, 2, 8, 26, and 31 seek <strong>to</strong> conserve and enhance the scenic beauty <strong>of</strong> the NationalPark landscape, and its his<strong>to</strong>ric built environment. Local Plan policy LC4 requires that thedetailed treatment <strong>of</strong> any proposal is <strong>of</strong> a high standard that conserves and where possibleenhances the landscape, built environment and other valued characteristics <strong>of</strong> the area. LocalPlan policy LC13 sets out criteria which new farm buildings have <strong>to</strong> meet before they are deemed<strong>to</strong> be acceptable within the National Park. Policies GSP3, DS1, and L1 in the more recent CoreStrategy reflect the pre-existing Development Plan policies and <strong>of</strong>fer support for agriculturaldevelopment in the open countryside provided that development respects, conserves andenhances the valued characteristics <strong>of</strong> the site paying particular attention <strong>to</strong> impact upon thecharacter and setting <strong>of</strong> buildings and siting, landscaping and building materials.In this case an application has been submitted proposing a modern portal framed agricultural unitthat will house a piggery. It will house the applicant’s current pig s<strong>to</strong>ck. It is intended that eachweek approximately 8 – 10 pigs will be finished and sent <strong>to</strong> the abat<strong>to</strong>ir and meat processing uni<strong>to</strong>n site.The site is located in the open countryside and over the past few years has received planningpermissions granted for a range <strong>of</strong> agricultural buildings and most recently the meat cuttingroom.Officers consider that for this application, the policies that apply are LC4: Design, Layout andlandscape and LC13: Agricultural or forestry operational development taken from the Authority’sLocal Plan and GSP3 and DS1: Development Strategy and L1: Landscape character and valuedcharacteristics taken from the Authority’s Core strategy.Concern has been expressed regarding the increasing scale <strong>of</strong> agricultural buildings on site andthis has been noted by planning <strong>of</strong>ficers over the past few years. However, in this case, thesubmitted application is supported by a clear and comprehensive agricultural justification whichhas provided sufficient evidence <strong>to</strong> demonstrate that the building is reasonable and necessary forthe purposes <strong>of</strong> agriculture and proportionate <strong>to</strong> the size and scale <strong>of</strong> the needs <strong>of</strong> the holding.The building has also been clearly designed as a piggery.
Planning Committee – Part A8 February 2013Item 9Page 4In response <strong>to</strong> DS1 and L1 it is considered that the building’s siting has been well consideredand is logical in terms <strong>of</strong> the layout <strong>of</strong> the existing buildings on the holding as it is adjacent <strong>to</strong> themain group <strong>of</strong> existing buildings and is <strong>of</strong> the same scale and design. As the proposed building is<strong>to</strong> be attached <strong>to</strong> the east elevation <strong>of</strong> one <strong>of</strong> the buildings within the main group it minimises anypotential visual impact.Due <strong>to</strong> the <strong>to</strong>pography <strong>of</strong> the land there is a change in level across the site. The piggery hasbeen designed around the level change and therefore the piggery will be set at a lower groundlevel from the adjacent existing agricultural building. As the change in level is existing, there willnot be any need <strong>to</strong> excavate any substantial amount <strong>of</strong> earth. Officers consider that as theproposed building will be set at a lower level it will reduce the visual impact <strong>of</strong> the building. It willalso split up the large massing <strong>of</strong> the existing agricultural building. As the proposed building is <strong>of</strong>the same materials, similar design and elevation treatment as the existing building which it will beadjacent <strong>to</strong>, any potential visual impact will not alter from the existing.There will be no change in view from the west as it will be screened by existing agriculturalbuildings. From the north and north east, the applicant has proposed <strong>to</strong> provide an area <strong>of</strong> treeplanting which is considered acceptable as it will reduce the massing <strong>of</strong> the proposed andexisting agricultural buildings on site. This can be required by condition.The proposed building is not visible from the edge <strong>of</strong> the village due <strong>to</strong> the settlement’s distanceaway from the site and intervening landscape features and the development does not havesignificant impact on the surrounding setting and does not intrude upon views in<strong>to</strong> and out <strong>of</strong>Grindon’s Conservation Area.There is a public footpath that lies approximately 200 meters <strong>to</strong> the east <strong>of</strong> the site but due <strong>to</strong> itsdistance away from the proposed building, the sloping <strong>to</strong>pography <strong>of</strong> the site, and as the eastelevation will not be <strong>to</strong> dissimilar from the existing, it is considered that the building would bebarely visible from the path and when seen it would not cause any increased impact compared <strong>to</strong>the existing.It is considered that the size and scale <strong>of</strong> the proposed building is sensible, suited for its purposeand proportionate <strong>to</strong> the s<strong>to</strong>ck numbers and s<strong>to</strong>rage requirements <strong>of</strong> the business. Given thecontext <strong>of</strong> the existing farm buildings the external appearance <strong>of</strong> the building does not give rise <strong>to</strong>any overriding objections. The proposed colours <strong>of</strong> the slate blue fibre cement ro<strong>of</strong> sheeting andYorkshire cladding on the elevation assimilate in<strong>to</strong> the existing group <strong>of</strong> buildings.In regard <strong>to</strong> issues raised in representations about waste management and drainage, theproposed building is <strong>to</strong> re-house pigs which are already kept on site; therefore the <strong>to</strong>tal number<strong>of</strong> pigs would remain the same. Currently the pigs are kept on straw and the submittedapplication states that this would remain the case. Any bedding would therefore be disposed <strong>of</strong> <strong>to</strong>a muck s<strong>to</strong>re, as at present, without the need for any drainage or slurry s<strong>to</strong>rage, It is thereforeconsidered that the proposal is not likely <strong>to</strong> give rise <strong>to</strong> any significant noise or smell issues overor above the existing situation.In this case, there is no requirement for an additional access track or hard standing. As theproposal is for an extension <strong>to</strong> an existing agricultural building it is considered <strong>to</strong> be ancillary <strong>to</strong>the existing use and buildings on the site. Therefore it is unlikely <strong>to</strong> raise any highway safetyissues.ConclusionConsequently it is considered that the proposed building is <strong>of</strong> appropriate design and scale,would not harm the amenity <strong>of</strong> the surrounding area and is located in the least damaging locationreasonable on the holding. The detailed treatment and the design <strong>of</strong> the building are consideredacceptable. Therefore, the application is considered <strong>to</strong> accord with the relevant policies in theDevelopment Plan.
Planning Committee – Part A8 February 2013Item 9Page 5Human RightsAny human rights issues have been considered and addressed in the preparation <strong>of</strong> this report.List <strong>of</strong> Background Papers (not previously published)Nil


