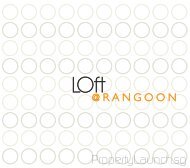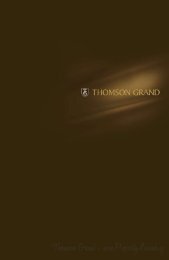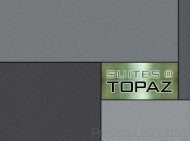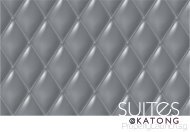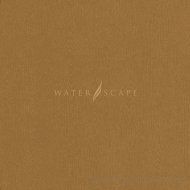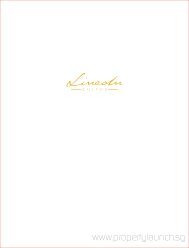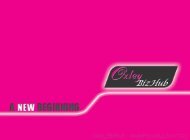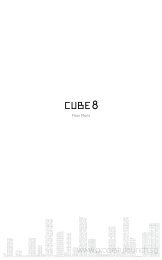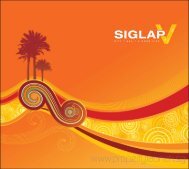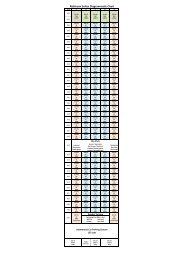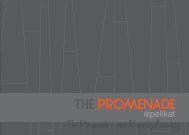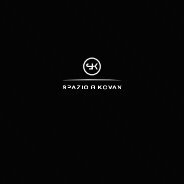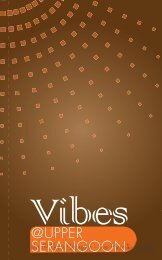Suites Shrewsbury Brochure.pdf - PropertyLaunch.sg
Suites Shrewsbury Brochure.pdf - PropertyLaunch.sg
Suites Shrewsbury Brochure.pdf - PropertyLaunch.sg
Create successful ePaper yourself
Turn your PDF publications into a flip-book with our unique Google optimized e-Paper software.
<strong>PropertyLaunch</strong>.<strong>sg</strong>
Artist’s impression onlyArtist’s impression onlyWith 15 exclusive freehold units, designed with a perfect blend ofmodernity and sophistication, a home that you can truly enjoy.<strong>PropertyLaunch</strong>.<strong>sg</strong>
wheremodernstylishnessexudes.Artist’s impression onlyTake a refreshing dip in the pool, relax under the stars in the jacuzzi,hold parties at the barbeque area, unwind in simple pleasure.<strong>PropertyLaunch</strong>.<strong>sg</strong>
X1Artist’s impression onlyX2Artist’s impression onlyX3Artist’s impression onlySite PlanUncompromisedquality.Sophisticateddesign.<strong>PropertyLaunch</strong>.<strong>sg</strong>
D U P L E XType DD 1 bdrm + study 538 sq ft#02-04Type A 1 bdrm + study#02-01 *#03-01#04-01#05-01* No Sunken Bathac334 sq ftacmainbedroomX1X2plantersplantersbalconyHSstudymainbedroomFentryX3kitchenacW/DdininglivingHSUpper LevelType B 1 bdrm 344 sq ft#02-02#03-02#04-02entrydiningW/DFkitchenlivingbalconyplantersHSplantersbalconykitchenmainbedroomlivingdiningFacstudyW/DType B1 1 bdrm 344 sq ft#05-02entrydiningW/DentryLower LevelkitchenFlivingbalconyplantersHSmainbedroomType D 1 bdrm 323 sq ft#04-04plantersplantersacmainbedroomdininglivingW/DType C 1 bdrm + study 366 sq ft#02-03 *#03-03#04-03* No Sunken BathW/DkitchenentryackitchenHSFdiningHSFstudyentry04 010302acmainbedroombalcony<strong>PropertyLaunch</strong>.<strong>sg</strong>balconyplantersplantersliving
Specifications1. FOUNDATION : Reinforced Concrete and/or Bored Piles to engineer’s design.2. SUPERSTRUCTURE : Reinforced concrete using Grade 35 concrete manufactured from PortlandCement complying with SS26 steel reinforcement bar complying with SS22.3. WALLS : a) External Wall• Clay bricks and/or concrete blocks finished with cement plaster.b) Internal Wall• Clay bricks and/or concrete blocks finished with cement plaster and/ordry/lightweight wall panel.4. ROOF : Reinforced concrete flat roof and/or metal roof. Roof structure of reinforcedconcrete and/or tenalised timber and/or mild steel.5. CEILING : Water resistance ceiling board and/or fiber gypsum plasterboard and/orskim coat with emulsion paint finish.6. FINISHES : a) Wall(i) Internal• Ceramic/Porcelain/Homogenous and/or mosaic tiles to ceiling height forkitchen (visible area) and bathrooms.• Cement plaster for living, dining, bedroom and study (if any).• Skim coat plaster to household shelter as per requirement of authority.7. WINDOWS : Aluminium with glass.(ii) External/Common Area• Cement plaster and sand plaster and/or skim coat with emulsion.• Selected area with Ceramic/Porcelain/Homogenous tiles and/or stones.b) Floor(i) Internal• Marble with timber skirting for living, dining, kitchen and study (ifany).• Ceramic/Porcelain/Homogenous tiles and/or stones for bathroom andhousehold shelter.• Random teak strips for bedroom.(ii) External (If any)• Ceramic/Porcelain/Homogenous tiles and/or stones for balcony andprivate pool deck/garden (if any).(iii) Common Area• Ceramic/Porcelain/Homogenous tiles and/or stones for walkway, corridor,lobby, apron, terrace, toilet, shower point, pool deck and BBQ area.• Cement screed with nosing tiles, and/or Ceramic/Porcelain/Homogenoustiles and/or stones for staircase.8. DOORS : Aluminium with glass/acrylic or decorative timber or decorative timber withglass panel or glass panel. Steel door for household shelter as per requirementof authority.9. SANITARY WARES/ : a) Internal AreaFITTINGS (i) Main Bathroom- 1 shower with shower screen, overhead shower and shower/bath mixer- 1 vanity top complete with basin and mixer tap- 1 water closet- 1 mirror- 1 paper holder(ii) Bathroom (if any)- 1 shower with shower screen, shower head and shower/bath mixer- 1 vanity top complete with basin and mixer tap- 1 water closet- 1 mirror- 1 paper holderELECTRICAL SCHEDULE:UNITTYPEAB/B1CDDDPH CPH DD E S C R I P T I O NLightingPoint13A SingleSocket13A DoubleSocketTelephoneOutletTV/SCVOutletWater HeaterSwitchBell PointCookerPoint7 5 4 3 3 1 1 1 27 4 4 3 3 1 1 1 29 4 4 3 3 1 1 1 29 4 4 3 3 1 1 1 215 5 5 3 3 1 1 1 224 5 5 3 3 1 1 1 216 5 5 3 3 1 1 1 2Note:1) Marble, Limestone and Granite: Marble, limestone and granite are natural stone materials containingveins with tonality differences. There will be colour and markings caused by their complex mineral compositionand incorporated impurities. While such materials can be pre-selected before installation, this non-conformityin the marble, limestone or granite as well as non-uniformity between pieces cannot be totally avoided. Granitetiles are pre-polished before laying and care has been taken for their installation. However granite, being amuch harder material than marble cannot be re-polished after installation. Hence some differences may befelt at the joints. The tonality and pattern of the marble, limestone or granite selected and installed shall besubject to availability.2) Timber: Timber is a natural material containing grain/vein and tonal differences. Thus it is not possibleto achieve total consistency of colour and grain in its selection and installation.3) Materials, Fittings, Equipment, Finishes, Installations and Appliances: The brand, colour and modelof all materials, fittings, equipment, finishes, installations and appliances supplied shall be provided subjectto Architect’s selection, market availability and the sole discretion of the Vendor4) Cable Television and/or Internet Access: The Purchaser is liable to pay annual fee, subscription feeand such other fees to the StarHub Cable Vision Ltd (SCV) and/or internet service providers (ISP) or any otherrelevant party or any other relevant authorities. The Vendor is not responsible to make arrangements with anyof the said parties for the service connection for their respective subscription channels and/or internet access.5) Internet Access: If the Purchaser requires internet access, the Purchaser will have to make directarrangements with the Internet Service Provider and/or such relevant entities/authorities for internet servicesto the Unit and to make all necessary payments to the Internet Service Provider and/or the relevantentities/authorities.6) Air-conditioning system: To ensure good working condition of the air-conditioning system, the systemhas to be maintained and cleaned by the Purchaser on a regular basis. This includes the cleaning of filters,clearing the condensate pipes and charging of gas.7) Wardrobes, Kitchen Cabinets, Fan Coil Units, Electrical Points, Door Swing Positions and PlasterCeiling Boards: Layout/Location of wardrobes, kitchen cabinets, fan coil units, electrical points, door swingpositions and plaster ceiling boards are subject to Architect's sole discretion and final design.Whilst every reasonable care has been taken in preparing this brochure, the developer and its agents cannotbe held responsible for any inaccuracies. All statements are believed to be correct but are not to be regardedas statements of representation of facts.All information and specifications are current at the time of going to the press and are subject to change as maybe required and cannot form part of an offer or contract. All plans are subject to any amendments approved ormay be approved by the relevant authority.All art renderings and illustrations contained in this brochure are artist’s impressions only and photographs areonly decor suggestions and none can be regarded as representation of fact. Areas are approximate measurementsand subject to final survey.Isolator(iii) Kitchen- 1 kitchen sink with tap10. ELECTRICAL : All electrical wiring to be in concealed conduits and main in surfaceINSTALLATION trunking/pipes. Where there is a false ceiling, the electrical wiring abovefalse ceiling is in exposed conduits. Mechanical ventilation provided inbathroom (if required). Heater of ‘Ariston’ or equivalent. Refer to ElectricalSchedule for details.NAME OF PROJECT: <strong>Suites</strong> @ <strong>Shrewsbury</strong>ADDRESS OF PROJECT : 84 <strong>Shrewsbury</strong> Road S 30784211. TV/FM/TELEPHONE : The number of TV/FM/telephone points – please refer to the ElectricalSchedule for details.12. LIGHTNING : Lightning protection system shall be in accordance with Singapore StandardPROTECTION CP33:1996.DEVELOPERTENURE OF LANDLEGAL DESCRIPTION: Macly Capital Pte Ltd: Freehold: TS18 Lots 1763A 1764K13. PAINTING : Water-based emulsion paint for living, dinning, bedroom and study (if any).Oil based base-coat and water-based finishes finishing coat paint for external.Water-based emulsion paint and/or oil based paint for common area.14. WATERPROOFING : Waterproofing to reinforced concrete flat roof and bathroom.15 PARKING : Total 15 car park lots with metal and/or concrete and/or ceramic and/orstone finish. Consist of 12 mechanical lots and 3 surface lots.16. RECREATION : a) Swimming Pool of approximate size 11.5m x 2.3 m.FACILITIES b) Common Jacuzzi of approximate size 1.1m x 1m.c) BBQ.PLANNING APPROVAL NO.: ES 2009 1004 R0151BUILDING PLAN NO. : A1276-00461-2009-BP01 (13 May 2010)DEVELOPER’S LICENCE NO.: C0599TOP NO LATER THAN : 31 Dec 2013LEGAL COMPLETION NO LATER THAN : 31 Dec 201617. ADDITIONAL ITEMS:(1) AIR-CONDITIONERS: Split type air conditioner (‘Daikin’ or equivalent) provided in living, dining,bedroom and study (if any).(2) CABINET & : Kitchen cabinet with stainless steel sink. Cooker hob and hood provided.WARDROBE Wardrobe provided in bedroom (except for type B, B1 and C). Pole systemin household shelter (for type B, B1 and C).(3) LOCKS : All locks are of ‘Vbh’ or equivalent.(4) RAILING : Mild steel for common stair railing. Steel and/or glass for other railings.(5) LIFT : 1 passenger lift (‘Kone’ or equivalent) from first to attic floor.<strong>PropertyLaunch</strong>.<strong>sg</strong>(6) INTERCOM : Audio intercom to apartments.



