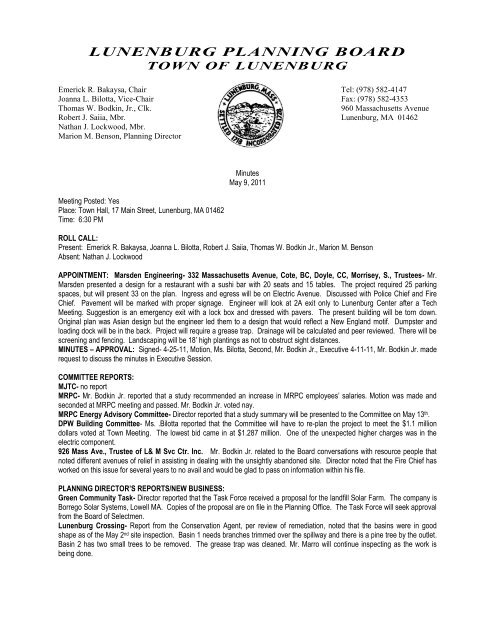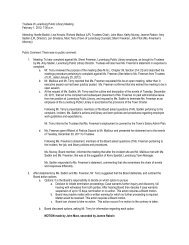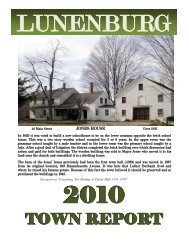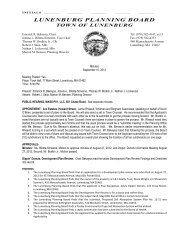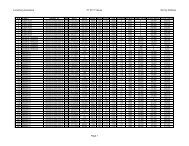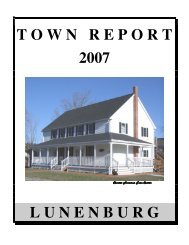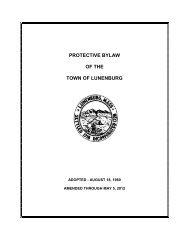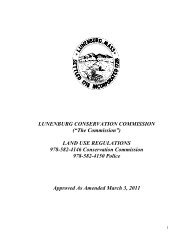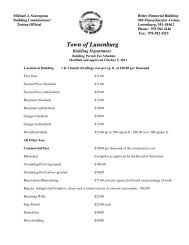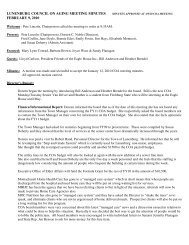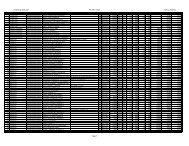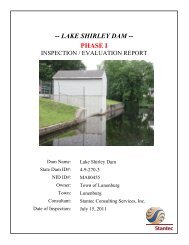LUNENBURG PLANNING BOARD - Town of Lunenburg
LUNENBURG PLANNING BOARD - Town of Lunenburg
LUNENBURG PLANNING BOARD - Town of Lunenburg
You also want an ePaper? Increase the reach of your titles
YUMPU automatically turns print PDFs into web optimized ePapers that Google loves.
<strong>LUNENBURG</strong> <strong>PLANNING</strong> <strong>BOARD</strong>TOWN OF <strong>LUNENBURG</strong>Emerick R. Bakaysa, Chair Tel: (978) 582-4147Joanna L. Bilotta, Vice-Chair Fax: (978) 582-4353Thomas W. Bodkin, Jr., Clk.960 Massachusetts AvenueRobert J. Saiia, Mbr. <strong>Lunenburg</strong>, MA 01462Nathan J. Lockwood, Mbr.Marion M. Benson, Planning DirectorMeeting Posted: YesPlace: <strong>Town</strong> Hall, 17 Main Street, <strong>Lunenburg</strong>, MA 01462Time: 6:30 PMMinutesMay 9, 2011ROLL CALL:Present: Emerick R. Bakaysa, Joanna L. Bilotta, Robert J. Saiia, Thomas W. Bodkin Jr., Marion M. BensonAbsent: Nathan J. LockwoodAPPOINTMENT: Marsden Engineering- 332 Massachusetts Avenue, Cote, BC, Doyle, CC, Morrisey, S., Trustees- Mr.Marsden presented a design for a restaurant with a sushi bar with 20 seats and 15 tables. The project required 25 parkingspaces, but will present 33 on the plan. Ingress and egress will be on Electric Avenue. Discussed with Police Chief and FireChief. Pavement will be marked with proper signage. Engineer will look at 2A exit only to <strong>Lunenburg</strong> Center after a TechMeeting. Suggestion is an emergency exit with a lock box and dressed with pavers. The present building will be torn down.Original plan was Asian design but the engineer led them to a design that would reflect a New England motif. Dumpster andloading dock will be in the back. Project will require a grease trap. Drainage will be calculated and peer reviewed. There will bescreening and fencing. Landscaping will be 18’ high plantings as not to obstruct sight distances.MINUTES – APPROVAL: Signed- 4-25-11, Motion, Ms. Bilotta, Second, Mr. Bodkin Jr., Executive 4-11-11, Mr. Bodkin Jr. maderequest to discuss the minutes in Executive Session.COMMITTEE REPORTS:MJTC- no reportMRPC- Mr. Bodkin Jr. reported that a study recommended an increase in MRPC employees’ salaries. Motion was made andseconded at MRPC meeting and passed. Mr. Bodkin Jr. voted nay.MRPC Energy Advisory Committee- Director reported that a study summary will be presented to the Committee on May 13 th .DPW Building Committee- Ms. .Bilotta reported that the Committee will have to re-plan the project to meet the $1.1 milliondollars voted at <strong>Town</strong> Meeting. The lowest bid came in at $1.287 million. One <strong>of</strong> the unexpected higher charges was in theelectric component.926 Mass Ave., Trustee <strong>of</strong> L& M Svc Ctr. Inc. Mr. Bodkin Jr. related to the Board conversations with resource people thatnoted different avenues <strong>of</strong> relief in assisting in dealing with the unsightly abandoned site. Director noted that the Fire Chief hasworked on this issue for several years to no avail and would be glad to pass on information within his file.<strong>PLANNING</strong> DIRECTOR’S REPORTS/NEW BUSINESS:Green Community Task- Director reported that the Task Force received a proposal for the landfill Solar Farm. The company isBorrego Solar Systems, Lowell MA. Copies <strong>of</strong> the proposal are on file in the Planning Office. The Task Force will seek approvalfrom the Board <strong>of</strong> Selectmen.<strong>Lunenburg</strong> Crossing- Report from the Conservation Agent, per review <strong>of</strong> remediation, noted that the basins were in goodshape as <strong>of</strong> the May 2 nd site inspection. Basin 1 needs branches trimmed over the spillway and there is a pine tree by the outlet.Basin 2 has two small trees to be removed. The grease trap was cleaned. Mr. Marro will continue inspecting as the work isbeing done.
Minutes 5-9-11Page 2DEVELOPMENT STATUS REPORTS:Emerald Place at Lake Whalom, 10 Lakefront- Temporary certificate <strong>of</strong> occupancy was granted for 32 Carousel Lane pendingelevator inspection. Department sign-<strong>of</strong>fs are being sought. Documentation <strong>of</strong> as-builts with regards to field changes that areacceptable will be documented to the <strong>Lunenburg</strong> Fire Department that all multi-family buildings have been/will be constructedidentically with regards to fire protection and fire alarm systems. 40 Carousel Lane will be ready for occupancy by July 1, 2011.48 Carousel Lane is in production at KBS Maine facility. 56 Carousal Lane will be marketed as an active adult building withoccupancy restricted to those age 55+. Greener Excavation has started cleanup. Work will proceed with the construction <strong>of</strong>Great Pond Road to intersection <strong>of</strong> Lakefront Avenue. Great Pond Road and Rose Garden Lane binder course paving to bedone by end <strong>of</strong> JuneTri <strong>Town</strong> Landing, 37 Youngs Road- No reportUNFINISHED BUSINESS/OLD BUSINESS:MMA-Director reported that the MMA fees <strong>of</strong> $725.00 (with late fees) will be taken out the Planning Department Budget. It wasunderstood that since the Planning Board desired to attend one day <strong>of</strong> the conference, the <strong>Town</strong> Manager would see to it thatthe monies would be found. Two members were unable to attend after the commitment, but the Director was unable to receive arefund due to timing. Invoices were sent to the <strong>Town</strong> Manager, but returned to the Planning Director with instructions to takeamount out <strong>of</strong> department’s budget. Presently the budget is tight.Annual <strong>Town</strong> Meeting- The Board discussed the loss <strong>of</strong> Article 21 to amend Section 4.6.5. at the Annual <strong>Town</strong> Meeting. In thefirst vote the Article lost by one vote. When recounted it lost by two votes. The Board noted that the purpose and intent <strong>of</strong> theproposed bylaw is beneficial to the <strong>Town</strong>. Further discussion will be held on the issue and the Board intends to submit DesignStandards at the Fall <strong>Town</strong> Meeting.CLURPA- tabled pending further informationMEETING SCHEDULE: The following schedule was adjusted for a summer scheduleMay 2011-May 18, Master Planning Workshop, Ritter Memorial Building - CANCELLEDMay 23, Planning Board Meeting & Public Hearing, <strong>Town</strong> HallJune 2011-June 13, Planning Board Meeting & Public Hearing, <strong>Town</strong> HallJune 20- Master Planning Workshop, Ritter Memorial Building - CANCELLEDJune 27, Planning Board Meeting, Ritter Memorial Building - CANCELLEDA more complete schedule was discussed and will be attached to these minutes.DATA INFORMATION: Data folder containing items <strong>of</strong> interest not on agenda presented to members for viewing, consisting <strong>of</strong>various data information - ReviewedEXECUTIVE SESSION: Separate MinutesADJOURNMENT: Motion to adjourn Regular Session, enter Executive Session, and not return to Regular Session, Ms. Bilotta,Second, Mr. Bodkin Jr., all aye, roll call vote, Mr. Bakaysa, aye; Ms. Bilotta, aye; Mr. Bodkin Jr., aye; Mr. Saiia, aye. Adjourned7:55 PM.Minutes/2011/05.09.11


