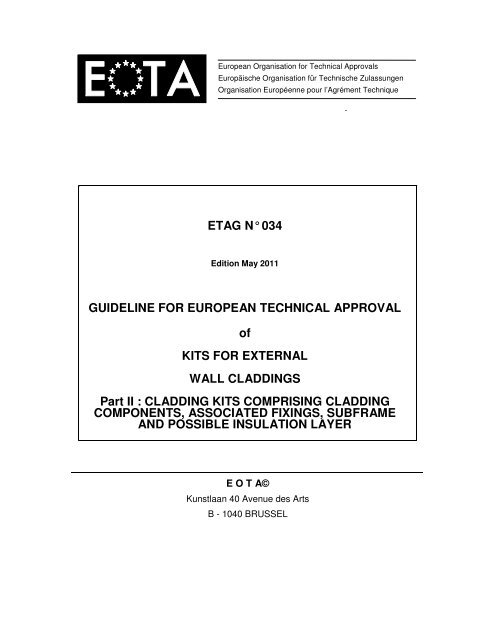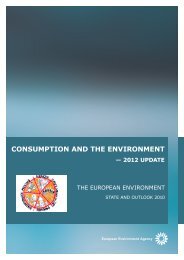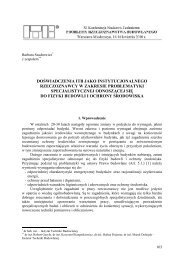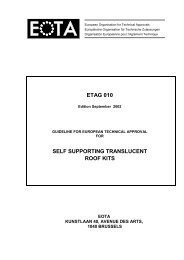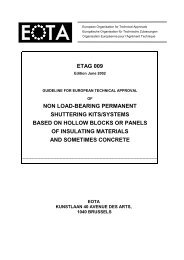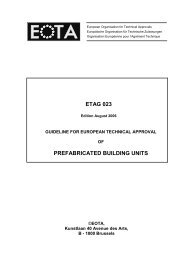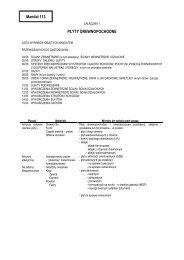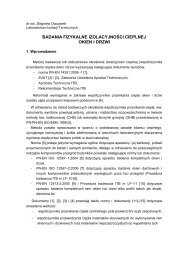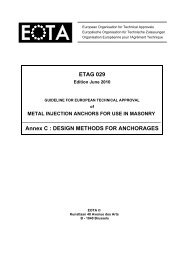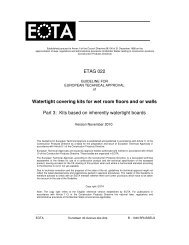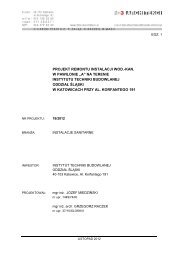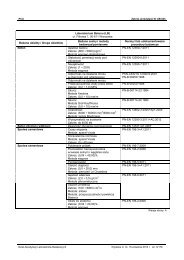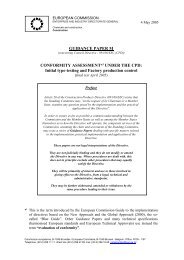ETAG N° 034 GUIDELINE FOR EUROPEAN TECHNICAL ...
ETAG N° 034 GUIDELINE FOR EUROPEAN TECHNICAL ...
ETAG N° 034 GUIDELINE FOR EUROPEAN TECHNICAL ...
- No tags were found...
Create successful ePaper yourself
Turn your PDF publications into a flip-book with our unique Google optimized e-Paper software.
European Organisation for Technical ApprovalsEuropäische Organisation für Technische ZulassungenOrganisation Européenne pour l’Agrément Technique-<strong>ETAG</strong> N° <strong>034</strong>Edition May 2011<strong>GUIDELINE</strong> <strong>FOR</strong> <strong>EUROPEAN</strong> <strong>TECHNICAL</strong> APPROVALofKITS <strong>FOR</strong> EXTERNALWALL CLADDINGSPart II : CLADDING KITS COMPRISING CLADDINGCOMPONENTS, ASSOCIATED FIXINGS, SUBFRAMEAND POSSIBLE INSULATION LAYERE O T A©Kunstlaan 40 Avenue des ArtsB - 1040 BRUSSEL
TABLE OF CONTENTSSECTION ONE: INTRODUCTION....................................................................................................................41. PRELIMINARIES .........................................................................................................................................41.1 LEGAL BASIS.............................................................................................................................................41.2 STATUS OF ETA-<strong>GUIDELINE</strong>S....................................................................................................................42 SCOPE ............................................................................................................................................................42.1 SCOPE .......................................................................................................................................................42.2 USE CATEGORIES, PRODUCTS FAMILIES, KITS............................................................................................42.2.1 Claddings families............................................................................................................................42.2.2 Use categories..................................................................................................................................42.3 ASSUMPTIONS...........................................................................................................................................53 TERMINOLOGY ..........................................................................................................................................53.1 COMMON TERMINOLOGY AND ABBREVIATIONS ........................................................................................53.2 SPECIFIC TERMINOLOGY ...........................................................................................................................5SECTION TWO: GUIDANCE <strong>FOR</strong> THE ASSESSMENT OF THE FITNESS <strong>FOR</strong> USE ...........................5GENERAL NOTES: ..............................................................................................................................................54 REQUIREMENTS.........................................................................................................................................54.1 ER5: PROTECTION AGAINST NOISE .................................................................................................54.2 ER6: ENERGY ECONOMY AND HEAT RETENTION........................................................................65 METHODS OF VERIFICATION................................................................................................................65.1 ER1: MECHANICAL RESISTANCE AND STABILITY......................................................................................65.2 ER2: SAFETY IN CASE OF FIRE...................................................................................................................65.2.1 Reaction to fire in intended use........................................................................................................65.2.2 Reaction to fire on rear side.............................................................................................................65.3 ER3 : HYGIENE, HEALTH AND THE ENVIRONMENT....................................................................................65.3.1 Watertightness of joints (protection against driving rain) ...............................................................65.3.2 Water permeability of cladding element (resistance to water diffusion)..........................................75.3.3 Water vapour permeability...............................................................................................................75.3.4 Drainability......................................................................................................................................75.3.5 Content and/or release of dangerous substances.............................................................................75.4 ER4 : SAFETY IN USE ................................................................................................................................75.4.1 Wind load resistance ........................................................................................................................75.4.2 Mechanical test ................................................................................................................................75.4.2.1 Subframe ..................................................................................................................................................... 85.4.3 Resistance to horizontal point loads ................................................................................................85.4.4 Impact resistance .............................................................................................................................85.4.5 Resistance to seismic actions ...........................................................................................................85.4.6 Resistance to thermal shock .............................................................................................................85.4.7 Hygrothermal behaviour..................................................................................................................85.5 ER5 PROTECTION AGAINST NOISE.............................................................................................................95.6 ER6 ENERGY ECONOMY AND HEAT RETENTION........................................................................................95.6.1 Thermal resistance ...........................................................................................................................95.6.2 Insulation product’s thermal resistance...........................................................................................95.7 ASPECTS OF DURABILITY AND SERVICEABILITY......................................................................................105.7.1 Pulsating load ................................................................................................................................105.7.2 Dimensional stability......................................................................................................................105.7.3 Immersion in water ........................................................................................................................105.7.4 Freeze-thaw....................................................................................................................................105.7.5 Chemical and biological resistance ...............................................................................................105.7.6 Corrosion .......................................................................................................................................115.7.6.1 Cladding element and profiles made of corrosion protected steel, steel alloys or stainless steel............... 115.7.6.2 Cladding element and profiles made of aluminium or aluminium alloys .................................................. 115.7.6.3 Fixings....................................................................................................................................................... 115.7.6.4 Electrochemical compatibility between subframe components ................................................................. 11<strong>ETAG</strong> <strong>034</strong>2
5.7.7 UV radiation...................................................................................................................................116 ASSESSING AND JUDGING THE FITNESS <strong>FOR</strong> USE........................................................................126.1 MECHANICAL RESISTANCE AND STABILITY.............................................................................................126.2 SAFETY IN CASE OF FIRE..........................................................................................................................126.3 HYGIENE, HEALTH AND THE ENVIRONMENT............................................................................................126.3.1 Watertightness of joints..................................................................................................................126.3.2 Water permeability.........................................................................................................................126.3.3 Water vapour permeability.............................................................................................................126.3.4 Drainability....................................................................................................................................136.3.5 Content and/or release of dangerous substances...........................................................................136.4 SAFETY IN USE........................................................................................................................................136.4.1 Wind load resistance ......................................................................................................................136.4.2 Mechanical resistance....................................................................................................................136.4.2.1 Subframe ................................................................................................................................................... 136.4.3 Resistance to horizontal point loads ..............................................................................................136.4.4 Impact resistance – shatter properties ...........................................................................................136.4.5 Resistance to seismic actions .........................................................................................................146.4.6 Resistance to thermal shock ...........................................................................................................146.4.7 Hygrothermal behaviour................................................................................................................146.5 PROTECTION AGAINST NOISE ..................................................................................................................146.6 ENERGY ECONOMY AND HEAT RETENTION..............................................................................................146.7 ASPECTS OF DURABILITY AND SERVICEABILITY......................................................................................146.7.1 Pulsating load ................................................................................................................................146.7.2 Dimensional stability of external cladding element .......................................................................146.7.3 Immersion in water ........................................................................................................................146.7.4 Freeze-thaw....................................................................................................................................156.7.5 Chemical and biological attack......................................................................................................156.7.6 Corrosion .......................................................................................................................................156.7.7 UV radiation...................................................................................................................................157 ASSUMPTIONS AND RECOMMENDATIONS UNDER WHICH THE FITNESS <strong>FOR</strong> USE OFTHE PRODUCT IS ASSESSED.........................................................................................................................167.1 DESIGN OF THE WORKS ...................................................................................................................167.2 EXECUTION OF THE WORKS ...........................................................................................................167.2.1 Execution of the kit.........................................................................................................................167.2.2 Maintenance and repair of the works.............................................................................................16SECTION THREE: ATTESTATION OF CON<strong>FOR</strong>MITY ............................................................................178 EVALUATION AND ATTESTATION OF CON<strong>FOR</strong>MITY AND CE MARKING.............................178.1 SYSTEM OF ATTESTATION OF CON<strong>FOR</strong>MITY.............................................................................................178.2 TASKS AND RESPONSIBILITIES OF THE MANUFACTURER AND NOTIFIED BODIES ......................................178.3 DOCUMENTATION.............................................................................................................................178.4 CE MARKING AND IN<strong>FOR</strong>MATION.................................................................................................17SECTION FOUR: ETA CONTENT ..................................................................................................................189 THE ETA CONTENT .................................................................................................................................18ANNEX A: COMMON TERMINOLOGY AND ABBREVIATIONS............................................................19ANNEX B: REFERENCE DOCUMENTS ........................................................................................................20ANNEX C: METHODS RELATED TO THE IDENTIFICATION OF THE COMPONENTS ..................22ANNEX D: GENERAL TEST RESULTS STATISTICAL INTERPRETATION ........................................24ANNEX E: RESISTANCE OF BRACKET.......................................................................................................25<strong>ETAG</strong> <strong>034</strong>3
Section one:INTRODUCTION1. PRELIMINARIES1.1 Legal basisThe legal basis of the ETA-Guidelines is given in Part 1 – “Ventilated cladding elements andassociated fixing devices”- clause 1.1.No existing <strong>ETAG</strong> is superseded.1.2 Status of ETA-guidelinesThe status of ETA-Guidelines is given in Part 1 – “Ventilated cladding elements and associatedfixing devices”- clause 1.2.2 SCOPE2.1 ScopeThis Part II shall be used in conjunction with Part I – “Kits for external wall claddings, Part I:Ventilated cladding elements and associated fixing devices”, which only deals with externalcladding and their fixings.The scope of this Part II is given in clause 2.1 of Part I.This complementary Part II of the EOTA guideline “Kits for external wall claddings” deals with thespecific aspects related to cladding kits covering all the components: the external claddingelements and associated fixing devices, the subframe and its fixings to an external wall and apossible insulation layer, breather membrane and cavity barriers.The cladding kits are intended to be used with an air space at the rear which may be ventilated ornot.2.2 Use categories, products families, kits2.2.1 Claddings familiesThe cladding families are given in clause 2.2.1 of Part I. This Part of the <strong>ETAG</strong> covers kits madeup of all components of an external cladding system: the external cladding elements andassociated fixing devices, the subframe and its fixings to an external wall and a possibleinsulation layer, breather membrane or cavity barrier.2.2.2 Use categoriesSeveral use categories have been adopted to correspond to the degree of exposure to Impact in use(<strong>ETAG</strong> PART I § 6.4.4).<strong>ETAG</strong> <strong>034</strong>4
2.3 AssumptionsThe assumptions are given in clause 2.3 of Part I.General recommendationsThe content of an ETA deals with only: one family of cladding kit in accordance with the clause 2.2.1 (the fixing kits shall becompletely described) one cladding materialIn one ETA, there may be: several cladding dimensions (length, height, thickness) several cladding colours and surface textures several fixing types several fixings densities several types of subframe several types of insulation layer3 TERMINOLOGY3.1 Common terminology and abbreviationsFor the purpose of this Part of the ETA-Guideline, the common terminology and abbreviations asstated in Part 1 – Annex A, apply.3.2 Specific terminologyFor the purpose of this Part of the ETA-Guideline, the specific terminology as stated in Part 1 –clause 3.2, apply.Section two:GUIDANCE <strong>FOR</strong> THE ASSESSMENTOF THE FITNESS <strong>FOR</strong> USEGENERAL NOTES:See <strong>ETAG</strong> PART I.4 REQUIREMENTSThe performance requirements shall be in accordance with <strong>ETAG</strong> Part 1 – Chapter 4, except forER5 PROTECTION AGAINST NOISE and ER6 ENERGY ECONOMY AND HEAT RETENTION4.1 ER5: PROTECTION AGAINST NOISEThe constructions works shall be designed and built in such a way that noise transmitted throughthe facade from outside is kept down to a level that will not threaten the health of occupants andwill allow them to sleep, rest and work in satisfactory conditions.The external wall including the external wall cladding shall be designed to meet the acousticperformance requirements for each project.<strong>ETAG</strong> <strong>034</strong>5
4.2 ER6: ENERGY ECONOMY AND HEAT RETENTIONThe entire wall shall satisfy this requirement.External wall claddings including an insulation layer improve thermal insulation and make itpossible to reduce heating (in winter) and cooling (in summer).Therefore the improvement of the thermal resistance of the wall introduced by the kits shall beassessed so that it can be introduced in the thermal calculations required by the nationalregulations on energy consumption.Mechanical fixings and subframe components can cause localised differences in temperature andthermal bridges which influence the thermal insulating properties.In order to establish the benefits of the kits to the wall, relevant component characteristics shallbe specified as follows:- Thermal conductivity/resistance,- Water vapour permeability (covered under ER3),- Water permeability (covered under ER3).5 METHODS OF VERIFICATIONThe methods of verification given in <strong>ETAG</strong> Part 1 – Chapter 5 shall be applied, unless additionalspecifications are given below.5.1 ER1: Mechanical resistance and stabilitySee <strong>ETAG</strong> Part 1 – clause 5.1.5.2 ER2: Safety in case of fire5.2.1 Reaction to fire in intended useSee <strong>ETAG</strong> Part 1 – clause 5.2.1.5.2.2 Reaction to fire on rear sideSee <strong>ETAG</strong> Part 1 – clause 5.2.2.5.3 ER3 : Hygiene, health and the environment5.3.1 Watertightness of joints (protection against driving rain)For external claddings kits designed with a ventilated air space, see <strong>ETAG</strong> Part 1 – clause5.3.1.For external claddings kits designed without a ventilated air space and intended to bewatertight, an artificial rain test shall be carried out on the cladding kit in accordance with EN12865 Procedure A (600 Pa maximum). The test is described in clause 5.3.1 of Part I.<strong>ETAG</strong> <strong>034</strong>6
5.3.2 Water permeability of cladding element (resistance to water diffusion)For cladding kits without ventilated air space, the penetration and the diffusion of water in thecladding element shall be assessed from the result of the water absorption test described inannex C1.5 of Part I.For cladding kits designed with ventilated air space, the test is not relevant.Note: Where rain penetration is likely to reach the insulation, the insulation should behydrophobic and the subframe should be made of appropriate material (protected againsthumidification risk: e.g. wood with hazard level 2 or 3 of biological attack in accordance withEN 335-2).5.3.3 Water vapour permeabilityFor kits designed with ventilated air space, the test is not relevant.For cladding kits designed without ventilated air space, the water vapour permeability of thebreather membrane (if included), cladding elements and insulation material, shall bedetermined in accordance to EN ISO 12572 if no tabulated values according to EN 12524 areavailable.5.3.4 DrainabilitySee <strong>ETAG</strong> Part 1 – clause 5.3.4.5.3.5 Content and/or release of dangerous substancesSee <strong>ETAG</strong> Part 1 – clause 5.3.5.5.4 ER4 : Safety in useSee <strong>ETAG</strong> Part 1 – clause 5.4.5.4.1 Wind load resistanceSee <strong>ETAG</strong> Part 1 – clause 5.4.1.The complete kit shall be tested in accordance with <strong>ETAG</strong> Part 1 – clause 5.4.1.1 and possibly5.4.1.2.5.4.2 Mechanical testThe cladding elements and their fixings are tested in accordance with <strong>ETAG</strong> Part 1 – clause5.4.2.<strong>ETAG</strong> <strong>034</strong>7
5.4.2.1 SubframeProfilesFor wood and metal profiles, the effective moment of area shall be calculated and modulus ofelasticity shall be given in accordance with an appropriate EN standard (e.g. EN 755-2 foraluminium profiles).FixingsFor fixings connecting the subframe to the wall (anchors), the mechanical characteristics(resistance to tension and shear loads) shall be given from an ETA obtained according torelevant to the <strong>ETAG</strong>.The mechanical characteristics (resistance to tension and shear loads) required of fixingsbetween profiles and brackets shall be determined in accordance with Eurocode 3 or 9.BracketsIf calculation according to relevant standards (e.g. EN 1999-1-1 for aluminium) is not possible,the load bearing capacity and deformation under loading (tension and shear) shall bedetermined by test in accordance with Annex E.5.4.3 Resistance to horizontal point loadsSee <strong>ETAG</strong> Part 1 – clause 5.4.3.5.4.4 Impact resistanceSee <strong>ETAG</strong> Part 1 – clause 5.4.4.5.4.5 Resistance to seismic actionsThe kit shall be assessed in accordance with European or national regulations.5.4.6 Resistance to thermal shockSee <strong>ETAG</strong> Part 1 – clause 5.4.6.5.4.7 Hygrothermal behaviourSee <strong>ETAG</strong> Part 1 – clause 5.4.6.<strong>ETAG</strong> <strong>034</strong>8
5.5 ER5 Protection against noiseThe acoustic insulation of a facade will be governed by the design and the installation.Where specific acoustic properties are claimed, the cladding kit is assessed using EN-ISO10140 and EN ISO 717-1, on the rig (at least 4 square metres).It is only possible to assess the sound insulation if the cladding kit is tested with the substrate(external wall). For the determination of the influence of the cladding kit on the soundinsulation of the external wall, parameters such as the dynamic stiffness of the insulationproduct, the mass/m 2 of the skin material and the type of fixings in the substrate have to beknown.5.6 ER6 Energy economy and heat retention5.6.1 Thermal resistanceThe thermal resistance (R-value) is calculated from the thermal resistance of the insulationproduct, determined in accordance with 5.6.2, as described in:- EN ISO 6946: Building components and building elements - Thermal resistance andthermal transmittance - Calculation method.-EN ISO 10211:Thermal bridges in building construction - Heat flows and surfacetemperatures - Detailed calculations (ISO 10211:2007).The thermal bridges caused by subframe mechanical fixing devices and air spaces shall betaken into account using the appropriate calculation method defined in these standards.5.6.2 Insulation product’s thermal resistanceIf appropriate, the values shall be derived from the declared values according to EN 13162 toEN 13171 Thermal insulation products for buildings using the appropriate correctioncoefficients.If the insulating product is not defined by reference of a harmonised EN standard, it shall bedefined by reference to an ETA.For the measurement of the R value, the following methods may be used:-EN ISO 8990:-EN 12667:-EN 12939:Thermal insulation - Determination of steady-state specific thermaltransmission properties – Calibrated and guarded hot box.Building materials - Determination of thermal resistance by means ofguarded hot plate and heat flow meter methods – Products of high andmedium thermal resistanceBuilding materials – Determination of thermal resistance by means ofguarded hot plate and heat flow meter methods – Thick products of highand medium thermal resistance<strong>ETAG</strong> <strong>034</strong>9
5.7 Aspects of durability and serviceabilityFor new material and material not commonly used for this application, supplementary durabilitytests may have to be defined. The summary of the assessment shall describe the details of testand the result obtained, case by case.5.7.1 Pulsating loadSee <strong>ETAG</strong> Part 1 – clause 5.7.1.5.7.2 Dimensional stabilityThe dimensional stability is obtained in accordance with <strong>ETAG</strong> Part 1 – clause 5.7.2.The dimensional stability of the subframe is obtained in accordance with EN standard.5.7.3 Immersion in waterSee <strong>ETAG</strong> Part 1 – clause 5.7.3.5.7.4 Freeze-thawSee <strong>ETAG</strong> Part 1 – clause 5.7.4.5.7.5 Chemical and biological resistanceFor external cladding, see <strong>ETAG</strong> Part 1 – clause 5.7.5.For wood profiles, the Approval Body will make reference to the following European Standardsas appropriate:- EN 335-1 Durability of wood and wood based products – Definition of hazardclasses of biological attack – Part 1: General- EN 335-2 Durability of wood and wood based products – Definition of hazardclasses of biological attack – Part 2: Application to solid wood- EN 350-2 Durability of wood and wood based products – Natural durability ofsolid wood – Part 2: Guide to natural durability and treatability of selected woodspecies of importance in Europe- EN 351-1 Durability of wood and wood based products – Preservative-treatedsolid wood – Part 1: Classification of preservative penetration and retention<strong>ETAG</strong> <strong>034</strong>10
- EN 460 Durability of wood and wood based products – Natural durability ofsolid wood – Guide to the durability requirements for wood to be used in hazardclasses- EN 599-1 Durability of wood and wood based products – Performance ofpreventive wood preservative as determined by biological tests – Part 1:Specification according to hazard class- EN 599-2 Durability of wood and wood based products – Performance ofpreventive wood preservative as determined by biological tests – Part 2:Classification and labellingTo assess durability of plastics: ISO 846microorganism actionPlastics – Methods of assessing of5.7.6 Corrosion5.7.6.1 Cladding element and profiles made of corrosion protected steel, steel alloys or stainlesssteelSee <strong>ETAG</strong> Part 1 – clause 5.7.6.1.5.7.6.2 Cladding element and profiles made of aluminium or aluminium alloysSee <strong>ETAG</strong> Part 1 – clause 5.7.6.2.5.7.6.3 FixingsSee <strong>ETAG</strong> Part 1 – clause 5.7.6.3.5.7.6.4 Electrochemical compatibility between subframe componentsThe Approval Body shall assess the electrochemical compatibility between subframecomponents such as brackets, fixings and profiles.5.7.7 UV radiationSee <strong>ETAG</strong> Part 1 – clause 5.7.7.<strong>ETAG</strong> <strong>034</strong>11
6 ASSESSING AND JUDGING THE FITNESS <strong>FOR</strong> USEPreambuleSee <strong>ETAG</strong> Part 1Table 1 - Relationship between kit and component performance to be assessed andexpressions of classification, categorisation and declaration.ER <strong>ETAG</strong> paragraph on product performance to be assessed Class, use category,criterion« No PerformanceDetermined Option »allowed1 to 4 See <strong>ETAG</strong> PART I, Table 35 6.5Protection against noise Rw value YES6 6.6energy economy and heat retention R value YESAspects ofdurability andserviceabilitySee <strong>ETAG</strong> PART I, Table 36.1 Mechanical resistance and stabilityNot relevant6.2 Safety in case of fireSee <strong>ETAG</strong> Part 1 – clause 6.2.6.3 Hygiene, health and the environment6.3.1 Watertightness of jointsSee <strong>ETAG</strong> Part 1 – clause 6.3.1.6.3.2 Water permeabilityA test result shall be given in accordance with annex C1.5.Note: The correct selection of a cladding kit, based on water permeability results, will dependon the severity of the climate and the position of the kit relative to the supporting wall.This requirement is not relevant for cladding designed with a ventilated air space.6.3.3 Water vapour permeabilityThe water vapour diffusion resistance of the non ventilated cladding shall be given.This requirement is not relevant for cladding designed with a ventilated air space.<strong>ETAG</strong> <strong>034</strong>12
6.3.4 DrainabilitySee <strong>ETAG</strong> Part 1 – clause 6.3.4.6.3.5 Content and/or release of dangerous substancesSee <strong>ETAG</strong> Part 1 – clause 6.3.5.6.4 Safety in Use6.4.1 Wind load resistanceSee <strong>ETAG</strong> Part 1 – clause 6.4.1 (incl. 6.4.1.1 and possibly 6.4.1.2).6.4.2 Mechanical resistanceThe characteristic value of pull-out and shear resistance of screws, rivets or nails shall bedeclared according to relevant standard.For cladding and their fixings, the characteristics are given in accordance with <strong>ETAG</strong> Part 1 –clause 6.4. 2.6.4.2.1 SubframeThe following shall be indicated in ETA:• The effective moment of area of profiles and modulus of elasticity profile material• The mechanical characteristics of fixings (traction and shear)• The characteristic resistance of brackets (Rcr, Rcd1, Rcd2, Rs and Rc, Rt)• The implantation of the fixings as tested according to annex E6.4.3 Resistance to horizontal point loadsSee <strong>ETAG</strong> Part 1 – clause 6.4.3.6.4.4 Impact resistance – shatter propertiesSee <strong>ETAG</strong> Part 1 – clause 6.4.4.<strong>ETAG</strong> <strong>034</strong>13
6.4.5 Resistance to seismic actionsThe kit shall be assessed in accordance with European or national regulations, as long as theharmonised system is not available.6.4.6 Resistance to thermal shockSee <strong>ETAG</strong> Part 1 – clause 6.4.6.6.4.7 Hygrothermal behaviourSee <strong>ETAG</strong> Part 1 – clause 6.4.7.6.5 Protection against noiseThe Rw value measured according to EN ISO 10140, and rated in accordance with EN ISO717-1, shall be indicated with the description of the supporting wall.6.6 Energy economy and heat retentionThe thermal resistance values of the kit shall be declared in the ETA as the total thermalresistance in m 2 .K/W including any thermal bridges (e.g. fixings and brackets) in accordancewith chapter 5.6.This thermal resistance shall exceed 0,5 m 2 .K/W.6.7 Aspects of durability and serviceability6.7.1 Pulsating loadSee <strong>ETAG</strong> Part 1 – clause 6.7.1.6.7.2 Dimensional stability of external cladding elementThe mean, characteristic or tabulated value (cladding and subframe) shall be indicated in theETA.6.7.3 Immersion in waterSee <strong>ETAG</strong> Part 1 – clause 6.7.3.<strong>ETAG</strong> <strong>034</strong>14
6.7.4 Freeze-thawSee <strong>ETAG</strong> Part 1 – clause 6.7.4.6.7.5 Chemical and biological attackSee <strong>ETAG</strong> Part 1 – clause 6.7.5.6.7.6 CorrosionSee <strong>ETAG</strong> Part 1 – clause 6.7.6.6.7.7 UV radiationSee <strong>ETAG</strong> Part 1 – clause 6.7.7.<strong>ETAG</strong> <strong>034</strong>15
7 ASSUMPTIONS AND RECOMMENDATIONS UNDER WHICH THEFITNESS <strong>FOR</strong> USE OF THE PRODUCT IS ASSESSEDSee <strong>ETAG</strong> Part 1 – clause 7.7.1 DESIGN OF THE WORKSSee <strong>ETAG</strong> Part 1 – clause 7.1.In case of non ventilated cladding kits, the wall shall also ensure water vapour tightness.7.2 EXECUTION OF THE WORKSSee <strong>ETAG</strong> Part 1 – clause 7.2.7.2.1 Execution of the kitSee <strong>ETAG</strong> Part 1 – clause 7.2.1.7.2.2 Maintenance and repair of the worksSee <strong>ETAG</strong> Part 1 – clause 7.2.2.<strong>ETAG</strong> <strong>034</strong>16
Section three:ATTESTATION OF CON<strong>FOR</strong>MITY8 EVALUATION AND ATTESTATION OF CON<strong>FOR</strong>MITY AND CEMARKING8.1 System of attestation of conformityThe decision is given in <strong>ETAG</strong> Part 1 – clause 8.1.8.2 Tasks and responsibilities of the manufacturer and notified bodiesThis complementary Part of the ETA-Guideline has no supplementary or modified procedureswith regard to Part 1 – clause 8.2.8.3 DOCUMENTATIONThis complementary Part of the ETA-Guideline has no supplementary or modified procedureswith regard to Part 1 – clause 8.3, except as given below.The documentation shall contain details relating to assembly of the sub-frame, the fixing of thesub-frame to the wall and the fixing of the rest of the kit to the sub-frame.The fixing devices and subframe shall be accompanied by a declaration of conformity of theirmanufacturing and their mechanical characteristics in accordance with a schedule ofconditions.For each steel element used in the kit, the level of corrosion resistance has to be declared.The insulation products shall be CE marked in accordance with EN standard or ETAaccordance to CUAP.8.4 CE MARKING AND IN<strong>FOR</strong>MATIONThis complementary Part of the ETA-Guideline gives no additional or different informationand/or requirements for CE-marking than those given in Part 1 – clause 8.4.<strong>ETAG</strong> <strong>034</strong>17
Section four:ETA CONTENT9 THE ETA CONTENTThis complementary Part of the ETA-Guideline has no supplementary or modified procedureswith regard to Part 1 – clause 9, except as given below.Further information on the kit:• Statement on the protection against noise (clause 6.5)• Statement on the thermal resistance of the kit (clause 6.6)• Statement on the characteristic resistance of the brackets (clause 6.4.2.1)<strong>ETAG</strong> <strong>034</strong>18
Annex A:COMMON TERMINOLOGYAND ABBREVIATIONSSee <strong>ETAG</strong> Part 1 – clause Annex A.<strong>ETAG</strong> <strong>034</strong>19
Annex B:REFERENCE DOCUMENTSReference documentsAll documents of the Annex B of <strong>ETAG</strong> Part 1These documents are referred to in the <strong>ETAG</strong> and are subject to the specific conditions mentionedtherein.EN ISO 10140 (2010)Acoustics – Laboratory measurements of sound insulation ofbuilding elementsEN ISO 717-1 (December 1996)Acoustics – Rating of sound insulation in buildings and of buildingelementsEN 1993-1-1 (May 2005)Eurocode 3: Design of steel structures - Part 1-1: General rules andrules for buildingsEN ISO 6946 (December 2007) Building components and building elements – Thermal resistanceand thermal transmittance - Calculation method (ISO 6946:2007)EN ISO 7500-1 (August 2004) Metallic materials - Verification of static uniaxial testing machines -Part 1: Tension/compression testing machines - Verification andcalibration of the force-measuring system (ISO 7500-1:2004)EN ISO 8990 (December 1995) Thermal insulation - Determination of steady-state specific thermaltransmission properties – Calibrated and guarded hot box.EN ISO 10211 (December 2007) Thermal bridges in building construction - Heat flows and surfacetemperatures - Detailed calculations (ISO 10211:2007)EN 12524 (April 2000) Building materials and products - Hygrothermal properties -Tabulated design valuesEN ISO 12572 (June 2001) Hygrothermal performance of building materials and products -Determination of water vapour transmission properties (ISO12572:2001)EN 12667 (January 2001) Thermal performance of building materials and products -Determination of thermal resistance by means of guarded hot plateand heat flow meter methods - Products of high and medium thermalresistance<strong>ETAG</strong> <strong>034</strong>20
EN 12865 (March 2001)Hygrothermal performance of building components and buildingelements - Determination of the resistance of external wall systemsto driving rain under pulsating air pressureEN 12939 (November 2000) Thermal performance of building materials and products -Determination of thermal resistance by means of guarded hot plateand heat flow meter methods - Thick products of high and mediumthermal resistanceEN 13167 (November 2008)EN 13168 (November 2008)EN 13169 (November 2008)EN 13170 (November 2008)EN 13171 (November 2008)Thermal insulation products for buildings - Factory made cellularglass (CG) products – SpecificationThermal insulation products for buildings - Factory made wood wool(MW) products – SpecificationThermal insulation products for buildings - Factory made products ofexpanded perlite (EPB) – SpecificationThermal insulation products for buildings - Factory made products ofexpanded cork (ICB) – SpecificationThermal insulation products for buildings - Factory made wood fibre(WF) products – Specification<strong>ETAG</strong> 001 (Edition 1997 Amended Nov. 2006) <strong>GUIDELINE</strong> <strong>FOR</strong> <strong>EUROPEAN</strong> <strong>TECHNICAL</strong>APPROVAL OF METAL ANCHORS <strong>FOR</strong> USE IN CONCRETEAmended November 2006 Part one: ANCHORS IN GENERAL<strong>ETAG</strong> 020 (Edition March 2006) <strong>GUIDELINE</strong> <strong>FOR</strong> <strong>EUROPEAN</strong> <strong>TECHNICAL</strong> APPROVAL ofPLASTIC ANCHORS <strong>FOR</strong> MULTIPLE USE IN CONCRETE ANDMASONRY <strong>FOR</strong> NON-STRUCTURAL APPLICATIONS Part one : GE N E R A L<strong>ETAG</strong> 029 (Edition June 2010)<strong>ETAG</strong> <strong>034</strong> Part 1 (….)<strong>GUIDELINE</strong> <strong>FOR</strong> <strong>EUROPEAN</strong> <strong>TECHNICAL</strong> APPROVAL of METALINJECTION ANCHORS <strong>FOR</strong> USE IN MASONRY<strong>GUIDELINE</strong> <strong>FOR</strong> <strong>EUROPEAN</strong> <strong>TECHNICAL</strong> APPROVAL of KITS<strong>FOR</strong> EXTERNAL WALL CLADDINGS - Part I : VENTILATEDCLADDING KITS COMPRISING CLADDING COMPONENTS ANDASSOCIATED FIXINGS<strong>ETAG</strong> <strong>034</strong>21
Annex C:METHODS RELATED TO THE IDENTIFICATION OFTHE COMPONENTSC.1 Cladding elementSee <strong>ETAG</strong> Part 1 – Annex C - clause C.1.C.2 Cladding FixingsSee <strong>ETAG</strong> Part 1 – Annex C - clause C.2.C.3 ProfilesDeclaration of the dimensions, physical and mechanical characteristics of material andmechanical properties.C.4 BracketsDeclaration of the dimensions, physical and mechanical characteristics of material andmechanical properties in accordance with Annex E.C.5 Fixings on substrateC.5.1Generic typeDeclaration of the generic type of the fixingsC.5.2Dimensions and performancesFixings shall have obtained an ETA which gives dimensions, characteristics and performancesin accordance with <strong>ETAG</strong> Guideline 001, 020 or 029.C.6 Insulation productDeclaration of the generic type of the insulation product according to the following standard :- EN 13162 Thermal insulation products for buildings - Factory made mineral wool(MW) products – Specification- EN 13163 Thermal insulation products for buildings - Factory made products ofexpanded polystyrene (EPS) – Specification- EN 13164 Thermal insulation products for buildings - Factory made products ofextruded polystyrene foam (XPS) – Specification- EN 13165 Thermal insulation products for buildings - Factory made rigidpolyurethane foam (PUR) products – Specification- EN 13166 Thermal insulation products for buildings - Factory made products ofphenolic foam (PF) – Specification<strong>ETAG</strong> <strong>034</strong>22
- EN 13167 Thermal insulation products for buildings - Factory made cellular glass(CG) products – Specification- EN 13168 Thermal insulation products for buildings - Factory made wood wool(MW) products – Specification- EN 13169 Thermal insulation products for buildings - Factory made products ofexpanded perlite (EPB) – Specification- EN 13170 Thermal insulation products for buildings - Factory made products ofexpanded cork (ICB) – Specification- EN 13171 Thermal insulation products for buildings - Factory made wood fibre(WF) products – Specification- Or specific ETA<strong>ETAG</strong> <strong>034</strong>23
Annex D:GENERAL TEST RESULTS STATISTICALINTERPRETATIONSee <strong>ETAG</strong> Part 1 – Annex D.<strong>ETAG</strong> <strong>034</strong>24
Annex E:RESISTANCE OF BRACKETThe aim of the test is to determine the load bearing capacity and wind resistance of thebrackets and their fixings to the subframe under tension and shear loads. The test shall beperformed if calculation according to relevant standards is not possible.The equipment is made of a traction machine of class 1 in accordance with EN 7500-1,minimum capacity of 1000 daN, in the vertical axis, whose main elements are the following:• a lower part allowing fixing of the brackets to the profile• an upper mobile part allowing fixing to the profileThese parts shall be placed in the same axis.The lower part of the support is made of a bottom surface rigidly fixed on the lower tray of themachine and the vertical wing. The brackets are fixed to the vertical wing.Oblong holes allow regulation of the distance between brackets and the position of bracketfixings through their own oblong hole.Steel plates of minimum thickness 5 mm and with a surface area at least equal to the surfaceof the bracket wing, incorporating a hole of diameter equal to that of the fixing, are capable ofproviding a support surface under the brackets.An axial vertical hole allows the brackets to be fixed to the profile.The upper part consists of a traction device appropriated to the section of the profile.Deflections can be taken equal to displacements of the mobile crosspiece but it is preferableto have sensors of displacement:• either in the axis of the profile• or on the head of each bracket.The nature and geometric characteristics of the brackets shall be detailed in the report. Thetest report shall include drawings of the brackets.Brackets are fixed to the support with bolts of suitable diameter adapted to predrilling (Ø 6 mmminimum) by using washers.The rafter or metal profile is simulated by a square or rectangular section steel tube of 1,5 mmminimum thickness.The type of bracket fixing on the profile shall correspond to the fixing to be used in the system.<strong>ETAG</strong> <strong>034</strong>25
The most unfavourable position of the fixings (the weakest design) considering the intendeduse shall be tested and this shall be indicated in the ETA. In the test report, the generic type,geometric and mechanical characteristics shall be given.Fixings shall be installed in accordance with the specifications of the ETA request.An asymmetrical bracket may be tested by means of two in opposition on both sides of theprofile. The test may be done on a single bracket as well (asymmetric layout).Resistance to vertical load (weight)The test is carried out on at least 5 samples.The test sample shall be in accordance with the Figure E 1.The fixing bolt on the support shall be capable of location in the oblong hole at the maximumspecified distance from the profile.Sensors are linked up with a graphic recorder allowing to draw the curve strengthdisplacement(design is given below in Figure E 2).Figure E 1 – Example of test device<strong>ETAG</strong> <strong>034</strong>26
Figure E 2 – example of curve strength-displacement<strong>ETAG</strong> <strong>034</strong>27
The profile is subjected to a succession of cycles, the load in traction growing by 10 daN eachcycle .Apply the load by regulating the speed of load in order to meet the condition: constant speedof load < 500 daN/minute.Brackets are qualified by two criteria, the first relating to acceptable stress in metal, thesecond relating to distortion under load.• 1 st criterion:The load F r is that at for which the bracket acquires a residual distortion measured atthe head of wing, equal to:∆l =0,2.L x100L x being the length of the wing• 2nd criterion:The loads F 1d and F 3d are those which correspond to 1 and 3 mm displacement.• 3rd criterion:The load Fs is that which corresponds to the failure.The test is performed on at least 5 samples from which the 4 series of results Fr1 to Fr5 andF1d1 to F1d5 and F3d1 to F3d5 and Fs1 to Fs5 are derived.The characteristic resistance (Rcr, Rcd1, Rcd2 and Rs) of the bracket is obtained according toAnnex D.Resistance in horizontal load (wind suction)The test sample shall be in accordance with the Figure E 3.Figure E 3 – Example of device<strong>ETAG</strong> <strong>034</strong>28
On the traction machine, the bracket wings are fixed to the support in accordance with theFigure E 3.This fixing is constituted by a bolt of diameter (Ø 6 mm) corresponding to the hole breadth inthe bracket wing and disposed in the head at the maximum distance from the other wing.The other wing of the bracket is fixed to a rigid metal profile. A sensor of strength and a sensorof displacement are linked to the traction machine.The profile is subjected to a succession of cycles, the load in traction growing by 20 daN eachcycle with return to zero (load).Apply the load by regulating the speed of load in order to meet the condition: constant speedof load < 500 daN/minute.The load F m is obtained for a residual distortion measured in head of wing, equal in 1 mm andthe load Ft which correspond to the failure.The characteristic resistances Rc and Rt are obtained in accordance with Annex D.<strong>ETAG</strong> <strong>034</strong>29


