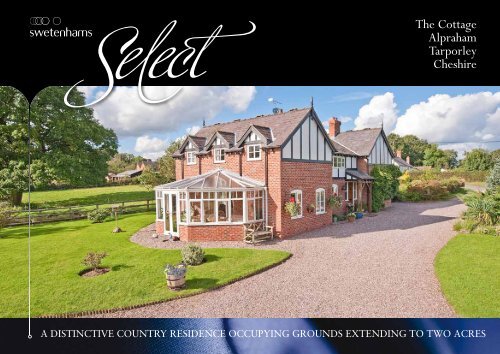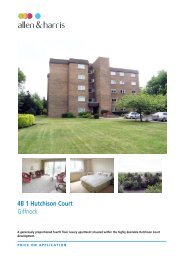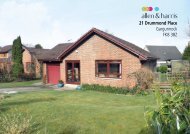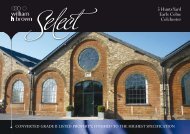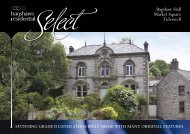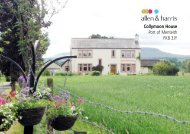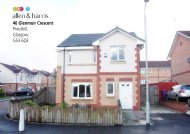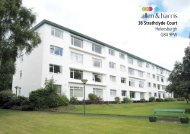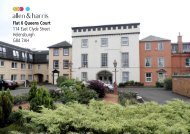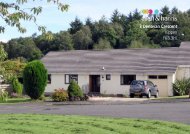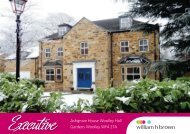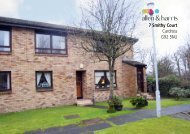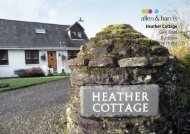The Cottage Alpraham Tarporley Cheshire - Sequence
The Cottage Alpraham Tarporley Cheshire - Sequence
The Cottage Alpraham Tarporley Cheshire - Sequence
- No tags were found...
You also want an ePaper? Increase the reach of your titles
YUMPU automatically turns print PDFs into web optimized ePapers that Google loves.
<strong>The</strong> <strong>Cottage</strong><strong>Alpraham</strong><strong>Tarporley</strong><strong>Cheshire</strong>A distinctive country residence occupying grounds extending to two acres
A distinctive country residence occupying grounds extending to two acres<strong>The</strong> <strong>Cottage</strong>, <strong>Alpraham</strong>, <strong>Tarporley</strong>, <strong>Cheshire</strong>2Reception HallSide entrance door with double glazed windows to either side.Amtico oak strip flooring. Radiator. Beams to ceiling. Six wall lights.Staircase to first floor with spindled balustrade. PVCu double glazedwindow to side. Telephone point.Dining RoomCast-iron fireplace with coal effect gas fire and tiled hearth. Beamsto ceiling. Three wall lights. Radiator. PVCu double glazed windowto front.SnugFront entrance door. PVCu double glazed window to front. Beamsto ceiling. Radiator. Inglenook with cast-iron range with remotecontrol coal effect gas fire. Tiled hearth and timber beam. Concealedspotlighting. Three wall lights. Television and telephone points.StudyPVCu double glazed window to front. Radiator.Shower RoomLow level WC. Pedestral wash hand basin. Tiled shower cubicle. Parttiled walls. Shaver point. Extractor fan. PVCu opaque double glazedwindow to rear. Radiator.
4KitchenFitted with a range of cream coloured ‘shaker’ style units comprisingof tall boy, wall, and base cupboards with drawers, wine rack,basket drawers and display shelving. Wooden worktops with tiledsplashbacks and concealed under-unit worktop lighting over. Belfaststylesink with mixer tap. Integrated appliances including fridge/freezer, dishwasher, electric oven, and four ring gas hob with filtercanopy over. Kickspace heater. Amtico oak strip flooring. Beams andrecessed spotlights to ceiling. PVCu double glazed window to side.
LoungeBrick inglenook with two arched display recesses with lighting,timber beam, stone hearth and coal effect gas stove. Beams to ceiling.Two wall lights. Television and satellite points. Telephone point. TwoPVCu double glazed windows to either side. Three radiators. PVCudouble glazed doors to conservatory.5
6ConservatoryBrick and PVCu double glazed conservatory with double doors torear. Two wall lights. Amtico flooring. Myson wall-mounted heater.Wall mounted fan-assisted radiator linked to central heating system.Cloaks/ W.C.Low level WC. Wash hand basin with tiled splashbacks. Amtico oakstrip flooring. Extractor fan. Built-in cupboard with oil-fired centralheating boiler. Cupboard with fuseboxes. Radiator. PVCu opaquedouble glazed window.First Floor Galleried LandingPVCu double glazed window to side. Two radiators. Two wall lights.Large airing cupboard with thermal hot water store and shelving.
Master BedroomCeiling fan. Two PVCu double glazed windows to rear. Tworadiators.Television and telephone points. Hatch to roof space.Dressing AreABuilt-in wardrobe.En Suite Shower RoomLow level WC. Pedestal wash hand basin. Tiled shower cubicle.Amtico flooring. Extractor fan. Recessed spotlights. Shaver point.Radiator. PVCu double glazed window.Bedroom 2Ceiling fan. Radiator. PVCu double glazed window to side.Bedroom 3PVCu double glazed window to front. Radiator.Bedroom 4Radiator. PVCu double glazed windows to front and rear.Storage RoomFitted shelving and hanging rail. Radiator.BathroomLow level WC. Bidet. Pedestal wash hand basin. Freestanding roll topbath with clawfeet, mixer tap and shower attachment. Shaver point.Amtico flooring. PVCu double glazed window to front. Extractorfan. Decorative wall beams.7
8Detached Double GarageElectric up and over vehicular entrance door. Fluorescent striplighting. Power points. Two PVCu opaque double glazed windowsto side. Base cupboard with stainless steel sink unit with cold watertap and electric hot water heater. Space and plumbing for washingmachine. WC with low level WC and wash hand basin.Garden Studio / GymOf timber construction with insulated walls. Recessed spotlights.Two windows. Part wood effect laminate floor, part carpeted floor.
Stables/ Tack RoomTimber stable block comprising two stables and tack room withpaved area at front.Outside<strong>The</strong> property is set well back from the road behind a large shruband Lavender garden with paved and gravelled pathways. A sweepinggravelled driveway leads alongside a generous lawned garden andaround to the rear of the property to the double garage and gardenstudio, and a further lawned garden with paved patio and sandstonebuilt ornamental pond. <strong>The</strong> property has paddocks at either side,which are both enclosed by hedgerow and timber fencing and oneof which has a timber stable block. <strong>The</strong> grounds in general enjoydelightful surrounding rural views.DirectionsFrom our branch proceed along the High Street towards andcontinuing onto Nantwich Road. Turn left at the T-junction onto theA51 and continue straight across at the traffic lights on the crossroadsby the Red Fox public house. Proceed into <strong>Alpraham</strong>, passing theTravellers Rest public house and the property can be found justbeyond on the right hand side.9
10Location<strong>Alpraham</strong> is a hamlet with two public houses, situated withinthree miles of the picturesque village of <strong>Tarporley</strong>, seven miles ofthe market town of Nantwich, and fourteen miles of the historiccity centre of Chester. <strong>Tarporley</strong> has a bustling High Street thatoffers a comprehensive range of facilities including pubs, cafesand restaurants and numerous shops such as a convenience stores,pharmacy, butcher, DIY, jewellery and clothing boutiques, gift andantique shops. Other facilities include a petrol station, health centre,cottage hospital, dentist surgery, veterinary practice, communitycentre and a highly regarded secondary school. <strong>Alpraham</strong> isconveniently situated on the A51 and has a regular bus service thattravels to Chester City centre via <strong>Tarporley</strong> in one direction andCrewe via Nantwich in the other. <strong>The</strong> A51 links to the M53, A49 andA500, in turn providing links to the A556, M56 and M6, allowingthe commuter access to a number of commercial destinationsincluding Chester, Warrington, Liverpool, Manchester, Crewe andthe Potteries. Crewe railway station is within sixteen miles andprovides routes to an extensive range of destinations includingLondon, Manchester and Glasgow.
price on application<strong>The</strong> property occupies grounds extending to two acres thatenjoy delightful surrounding rural aspects and incorporateformal gardens with expanses of lawn, mature trees and awell-stocked shrub and lavender cottage garden; extensivegravelled driveway and parking area, and two paddocks. <strong>The</strong>reare outbuildings that include a detached double garage withWC, timber garden studio/gym and a timber stable buildingcontaining two stables and tack room.This distinctive country residence was substantially extended andcomprehensively renovated in 1998, undergoing a stunning transformationthat was featured and chronicled in the television series ‘<strong>The</strong>se 4 Walls’.<strong>The</strong> property provides spacious and superbly appointed accommodationthat retains a charming cottage atmosphere and comprises reception hall,cloaks/WC, sitting room with attractive cast-iron range with remotecontrol gas fire, study, shower room, dining room, fitted ‘shaker’ stylekitchen, lounge with large brick inglenook fireplace and gas stove, andconservatory.N.B. <strong>The</strong> sitting room, dining room, study and shower room could beutilised as a self-contained annexe with separate external access.Approached via a galleried landing on the first floor, there are four doublebedrooms, the master having en suite shower room and dressing area withbuilt-in wardrobe, a separate family bathroom and a useful storage room.Viewing by appointment with ourSelect Consultant on01829 732207or email tarporley@sequencehome.co.ukSwetenhams, 62 High Street<strong>Tarporley</strong>, <strong>Cheshire</strong>, CW6 0AGTo view this property’s virtual tour,or to see all our properties, visitwww.sequencehome.co.uk1. MONEY LAUNDERING REGULATIONS Intending purchasers will be asked to produce identification documentation at a later stage and we would ask for your co-operation in order that there will be no delay in agreeing the sale. 2. <strong>The</strong>se particulars do not constitute part or all of an offer orcontract. 3. <strong>The</strong> measurements indicated are supplied for guidance only and as such must be considered incorrect. Potential buyers are advised to recheck measurements before committing to any expense. 4. We have not tested any apparatus, equipment, fixtures, fittings or services and it is in thebuyers interest to check the working condition of any appliances. 5. Where a Home Information Pack or Home Report is held for this property, it is available for inspection at the branch by appointment. If you require a printed version, you will need to pay a reasonable reproduction charge reflectingprinting and other costs. 6. We are not able to offer an opinion either verbal or written on the content of these reports and this must be obtained from your legal representative. 7. Whilst we take care in preparing these reports, a buyer should ensure that his/her legal representative confirms assoon as possible all matters relating to title including the extent and boundaries of the property and other important matters before exchange of contracts.


