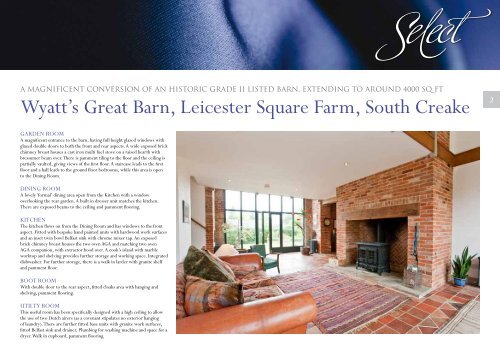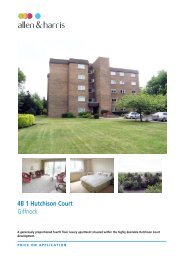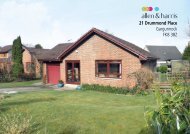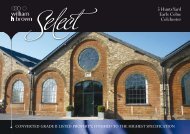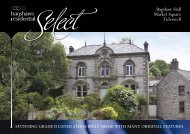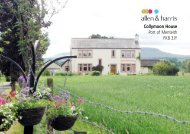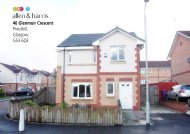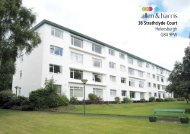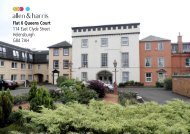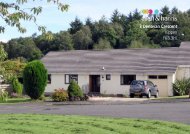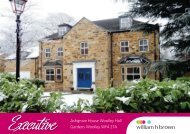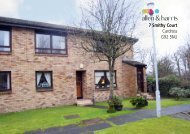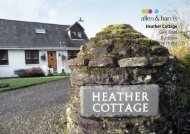Wyatt's Great Barn Leicester Square Farm South Creake - Sequence
Wyatt's Great Barn Leicester Square Farm South Creake - Sequence
Wyatt's Great Barn Leicester Square Farm South Creake - Sequence
- No tags were found...
Create successful ePaper yourself
Turn your PDF publications into a flip-book with our unique Google optimized e-Paper software.
A magnificent conversion of an historic Grade II Listed barn, extending to around 4000 sq ftWyatt’s <strong>Great</strong> <strong>Barn</strong>, <strong>Leicester</strong> <strong>Square</strong> <strong>Farm</strong>, <strong>South</strong> <strong>Creake</strong>2GARDEN ROOMA magnificent entrance to the barn, having full height glazed windows withglazed double doors to both the front and rear aspects. A wide exposed brickchimney breast houses a cast iron multi fuel stove on a raised hearth withbressumer beam over. There is pamment tiling to the floor and the ceiling ispartially vaulted, giving views of the first floor. A staircase leads to the firstfloor and a hall leads to the ground floor bedrooms, while this area is opento the Dining Room.DINING ROOMA lovely ‘formal’ dining area open from the Kitchen with a windowoverlooking the rear garden. A built in dresser unit matches the kitchen.There are exposed beams to the ceiling and pamment flooring.KITCHENThe kitchen flows on from the Dining Room and has windows to the frontaspect. Fitted with bespoke hand painted units with hardwood work surfacesand an inset twin bowl Belfast sink with chrome mixer tap. An exposedbrick chimney breast houses the two oven AGA and matching two ovenAGA companion, with extractor hood over. A cook’s island with marbleworktop and shelving provides further storage and working space. Integrateddishwasher. For further storage, there is a walk in larder with granite shelfand pamment floor.BOOT ROOMWith double door to the rear aspect, fitted cloaks area with hanging andshelving, pamment flooring.UTILTY ROOMThis useful room has been specifically designed with a high ceiling to allowthe use of two Dutch airers (as a covenant stipulates no exterior hangingof laundry). There are further fitted base units with granite work surfaces,fitted Belfast sink and drainer. Plumbing for washing machine and space for adryer. Walk in cupboard, pamment flooring.


