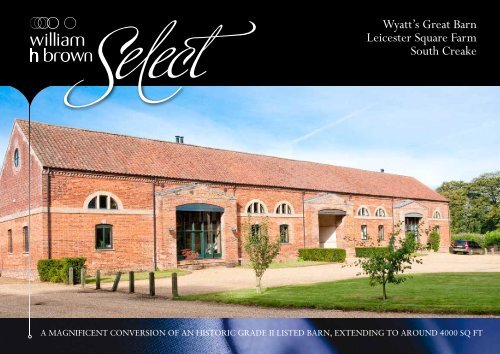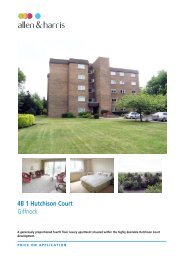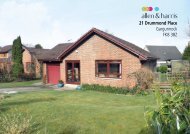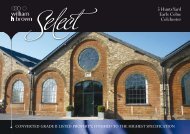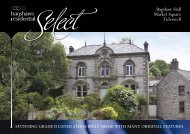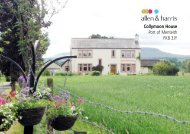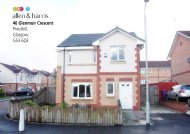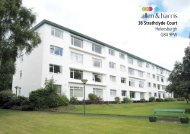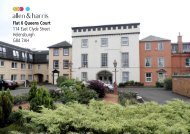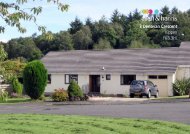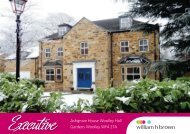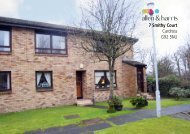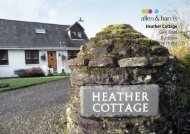Wyatt's Great Barn Leicester Square Farm South Creake - Sequence
Wyatt's Great Barn Leicester Square Farm South Creake - Sequence
Wyatt's Great Barn Leicester Square Farm South Creake - Sequence
- No tags were found...
You also want an ePaper? Increase the reach of your titles
YUMPU automatically turns print PDFs into web optimized ePapers that Google loves.
Wyatt’s <strong>Great</strong> <strong>Barn</strong><strong>Leicester</strong> <strong>Square</strong> <strong>Farm</strong><strong>South</strong> <strong>Creake</strong>A magnificent conversion of an historic Grade II Listed barn, extending to around 4000 sq ft
A magnificent conversion of an historic Grade II Listed barn, extending to around 4000 sq ftWyatt’s <strong>Great</strong> <strong>Barn</strong>, <strong>Leicester</strong> <strong>Square</strong> <strong>Farm</strong>, <strong>South</strong> <strong>Creake</strong>2GARDEN ROOMA magnificent entrance to the barn, having full height glazed windows withglazed double doors to both the front and rear aspects. A wide exposed brickchimney breast houses a cast iron multi fuel stove on a raised hearth withbressumer beam over. There is pamment tiling to the floor and the ceiling ispartially vaulted, giving views of the first floor. A staircase leads to the firstfloor and a hall leads to the ground floor bedrooms, while this area is opento the Dining Room.DINING ROOMA lovely ‘formal’ dining area open from the Kitchen with a windowoverlooking the rear garden. A built in dresser unit matches the kitchen.There are exposed beams to the ceiling and pamment flooring.KITCHENThe kitchen flows on from the Dining Room and has windows to the frontaspect. Fitted with bespoke hand painted units with hardwood work surfacesand an inset twin bowl Belfast sink with chrome mixer tap. An exposedbrick chimney breast houses the two oven AGA and matching two ovenAGA companion, with extractor hood over. A cook’s island with marbleworktop and shelving provides further storage and working space. Integrateddishwasher. For further storage, there is a walk in larder with granite shelfand pamment floor.BOOT ROOMWith double door to the rear aspect, fitted cloaks area with hanging andshelving, pamment flooring.UTILTY ROOMThis useful room has been specifically designed with a high ceiling to allowthe use of two Dutch airers (as a covenant stipulates no exterior hangingof laundry). There are further fitted base units with granite work surfaces,fitted Belfast sink and drainer. Plumbing for washing machine and space for adryer. Walk in cupboard, pamment flooring.
4CLOAKROOMFitted with WC and wash basin. Pamment flooring.From the garden room, a hall with built in airing cupboard leads to theground floor bedrooms.BEDROOM 3A double aspect room with windows to the side and rear overlooking therear garden. Fitted wardrobe, pamment flooring.BEDROOM 4A double aspect room with windows to the front and side. Fitted wardrobes,pamment flooring.EN SUITEFitted with a white suite comprising bath, wash basin and WC. Heated towelrail, extractor fan, pamment flooring.STUDYAn open plan study area, galleried over the Garden Room, with vaultedceiling. Exposed floor boards, exposed chimney breast, fitted shelving withfaux cupboards under acting as radiator covers. This area is open alongsidethe chimney to the Drawing Room and a spiral staircase leads up to theGallery Sitting Room.
BEDROOM 2With arched window to the rear aspect overlooking the garden. Built inwardrobes, exposed floor boards.SHOWER ROOMWith suite comprising shower in corner cubicle having both overhead andhand held showers, wash basin and WC. Heated towel rail, extractor fan.GALLERY SITTING ROOMThis room is accessed via a spiral staircase from the Study and has a vaultedceiling with exposed timbers and a feature circular window to the sideaspect.DRAWING ROOMWonderful living space, having a high, vaulted ceiling with exposed timbersand exposed floor boards. The focal point is the exposed brick chimneybreast which houses a cast iron multi fuel stove in a fireplace with a raisedhearth and bressumer beam over. Arched windows offer views to boththe front and rear aspects. Two staircases lead up to the Mezzanine GamesRoom.MEZZANINE GAMES ROOMAgain with vaulted ceiling, this space would make an ideal games room orstudy. Overlooking the Drawing Room. Roof lights to the rear aspects.MASTER BEDROOMWith arced window to the front aspect, fitted wardrobes.EN SUITEWith suite comprising bath with shower mixer tap, WC and wash basin.Heated towel rail, extractor fan, exposed floor boards.5
6External<strong>Leicester</strong> <strong>Square</strong> <strong>Farm</strong> is approached over a long tree lined drive from theroad, which continues to Wyatt’s <strong>Great</strong> <strong>Barn</strong>’s private driveway. The drivecontinues past a lawned ‘island’, planted with fruit trees and a parking area,through the wide arch between the barn and its neighbour, to the mainparking area at the rear. This offers ample parking and access to both thesingle and double garages. A gateway from here leads into the rear garden.This pleasant garden is lawned and enclosed by yew hedging.DirectionsFrom Fakenham follow the B1355 towards Burnham Market. On reaching<strong>South</strong> <strong>Creake</strong>, turn left after reaching The Ostrich Inn on your right crossingthe village green. At the T junction turn left again following this road outof the village. As the road bears to the left turn right onto a drive marked‘<strong>Leicester</strong> <strong>Square</strong> <strong>Farm</strong> PRIVATE ROAD’, this drive will lead you to Wyatt’s<strong>Great</strong> <strong>Barn</strong>.
price on applicationThis beautifully converted Grade II Listed barn offers extensive characteraccommodation spread over three levels with a wealth of exceptionalfeatures. Throughout this wonderful conversion great attention has beenpaid to detail, whilst being sympathetic to the historic building which weunderstand once formed part of the Holkham Estate. Quality is in evidencethroughout, from the bespoke kitchen to the chestnut joinery and castiron radiators, while much of the original brickwork remains exposed toenhance the charm of this delightful home. Wyatt’s <strong>Great</strong> <strong>Barn</strong> stands inan exclusive community of similar quality homes, at the end of a long treelined drive outside the village of <strong>South</strong> <strong>Creake</strong>, approximately 5 miles southof Burnham Market. This is an ideal situation from which toenjoy the tranquillity of rural Norfolk whilst being within easyreach of many of the areas attractions, including the wide sandybeaches, villages and bustling towns.Viewing by appointment with ourSelect Consultant on01603 221797or email select.norwich@sequencehome.co.ukWilliam H Brown, 5 Bank PlainNorwich, Norfolk, NR2 4SF01485 534506or email hunstanton@sequencehome.co.ukWilliam H Brown, 40 WestgateHunstanton, PE36 5ELTo view this property’s virtual tour,or to see all our properties, visitwww.sequencehome.co.uk1. MONEY LAUNDERING REGULATIONS Intending purchasers will be asked to produce identification documentation at a later stage and we would ask for your co-operation in order that there will be no delay in agreeing the sale. 2. These particulars do not constitute part or all of an offer orcontract. 3. The measurements indicated are supplied for guidance only and as such must be considered incorrect. Potential buyers are advised to recheck measurements before committing to any expense. 4. We have not tested any apparatus, equipment, fixtures, fittings or services and it is in thebuyers interest to check the working condition of any appliances. 5. Where a Home Information Pack or Home Report is held for this property, it is available for inspection at the branch by appointment. If you require a printed version, you will need to pay a reasonable reproduction charge reflectingprinting and other costs. 6. We are not able to offer an opinion either verbal or written on the content of these reports and this must be obtained from your legal representative. 7. Whilst we take care in preparing these reports, a buyer should ensure that his/her legal representative confirms assoon as possible all matters relating to title including the extent and boundaries of the property and other important matters before exchange of contracts.


