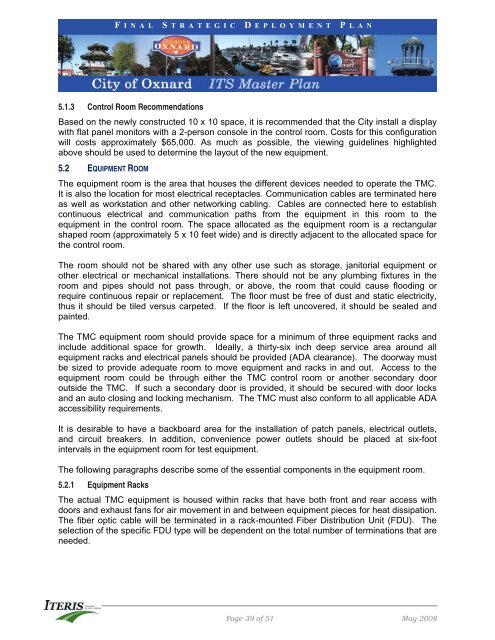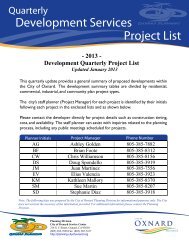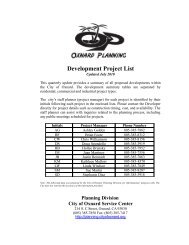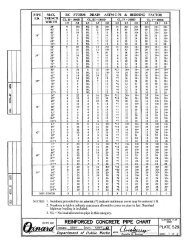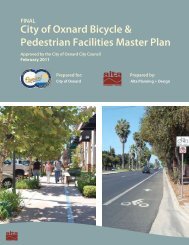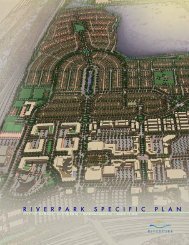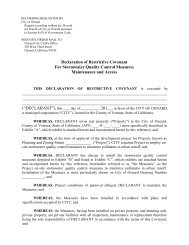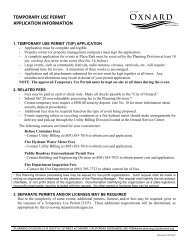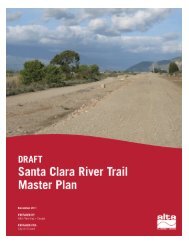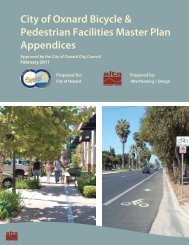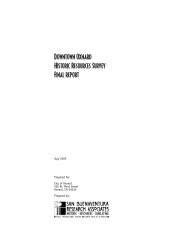ITS Master Plan - Development Services - City of Oxnard
ITS Master Plan - Development Services - City of Oxnard
ITS Master Plan - Development Services - City of Oxnard
You also want an ePaper? Increase the reach of your titles
YUMPU automatically turns print PDFs into web optimized ePapers that Google loves.
F INAL S TRATEGIC D E P L O Y M E N T P LAN5.1.3 Control Room RecommendationsBased on the newly constructed 10 x 10 space, it is recommended that the <strong>City</strong> install a displaywith flat panel monitors with a 2-person console in the control room. Costs for this configurationwill costs approximately $65,000. As much as possible, the viewing guidelines highlightedabove should be used to determine the layout <strong>of</strong> the new equipment.5.2 EQUIPMENT ROOMThe equipment room is the area that houses the different devices needed to operate the TMC.It is also the location for most electrical receptacles. Communication cables are terminated hereas well as workstation and other networking cabling. Cables are connected here to establishcontinuous electrical and communication paths from the equipment in this room to theequipment in the control room. The space allocated as the equipment room is a rectangularshaped room (approximately 5 x 10 feet wide) and is directly adjacent to the allocated space forthe control room.The room should not be shared with any other use such as storage, janitorial equipment orother electrical or mechanical installations. There should not be any plumbing fixtures in theroom and pipes should not pass through, or above, the room that could cause flooding orrequire continuous repair or replacement. The floor must be free <strong>of</strong> dust and static electricity,thus it should be tiled versus carpeted. If the floor is left uncovered, it should be sealed andpainted.The TMC equipment room should provide space for a minimum <strong>of</strong> three equipment racks andinclude additional space for growth. Ideally, a thirty-six inch deep service area around allequipment racks and electrical panels should be provided (ADA clearance). The doorway mustbe sized to provide adequate room to move equipment and racks in and out. Access to theequipment room could be through either the TMC control room or another secondary dooroutside the TMC. If such a secondary door is provided, it should be secured with door locksand an auto closing and locking mechanism. The TMC must also conform to all applicable ADAaccessibility requirements.It is desirable to have a backboard area for the installation <strong>of</strong> patch panels, electrical outlets,and circuit breakers. In addition, convenience power outlets should be placed at six-footintervals in the equipment room for test equipment.The following paragraphs describe some <strong>of</strong> the essential components in the equipment room.5.2.1 Equipment RacksThe actual TMC equipment is housed within racks that have both front and rear access withdoors and exhaust fans for air movement in and between equipment pieces for heat dissipation.The fiber optic cable will be terminated in a rack-mounted Fiber Distribution Unit (FDU). Theselection <strong>of</strong> the specific FDU type will be dependent on the total number <strong>of</strong> terminations that areneeded.Page 39 <strong>of</strong> 51 May 2008


