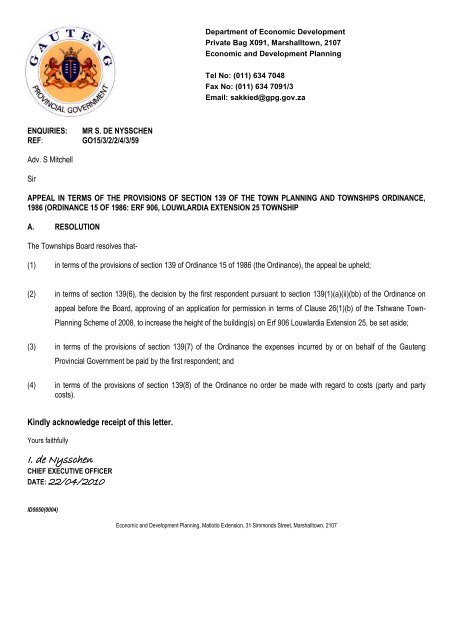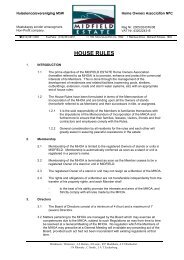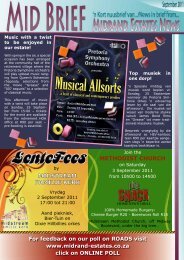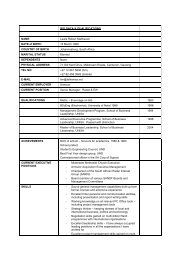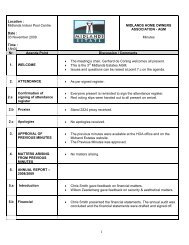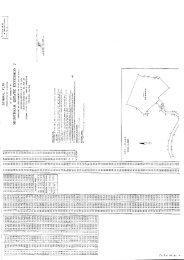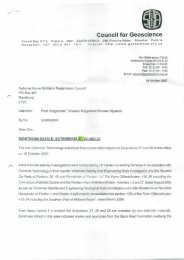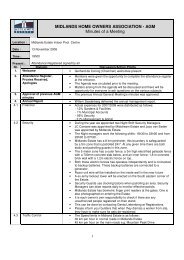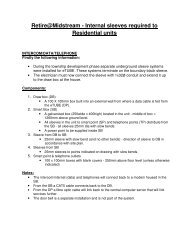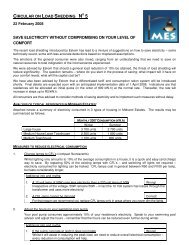Townships Board's decision on Checkers DC - Midrand Estates
Townships Board's decision on Checkers DC - Midrand Estates
Townships Board's decision on Checkers DC - Midrand Estates
Create successful ePaper yourself
Turn your PDF publications into a flip-book with our unique Google optimized e-Paper software.
Department of Ec<strong>on</strong>omic DevelopmentPrivate Bag X091, Marshalltown, 2107Ec<strong>on</strong>omic and Development Planningpment PlanningTel No: (011) 634 7048Fax No: (011) 634 7091/3Email: sakkied@gpg.gov.zaENQUIRIES:REF:MR S. DE NYSSCHENGO15/3/2/2/4/3/59Adv. S MitchellSirAPPEAL IN TERMS OF THE PROVISIONS OF SECTION 139 OF THE TOWN PLANNING AND TOWNSHIPS ORDINANCE,1986 (ORDINANCE 15 OF 1986: ERF 906, LOUWLARDIA EXTENSION 25 TOWNSHIPA. RESOLUTIONThe <str<strong>on</strong>g>Townships</str<strong>on</strong>g> Board resolves that-(1) in terms of the provisi<strong>on</strong>s of secti<strong>on</strong> 139 of Ordinance 15 of 1986 (the Ordinance), the appeal be upheld;(2) in terms of secti<strong>on</strong> 139(6), the <str<strong>on</strong>g>decisi<strong>on</strong></str<strong>on</strong>g> by the first resp<strong>on</strong>dent pursuant to secti<strong>on</strong> 139(1)(a)(ii)(bb) of the Ordinance <strong>on</strong>appeal before the Board, approving of an applicati<strong>on</strong> for permissi<strong>on</strong> in terms of Clause 26(1)(b) of the Tshwane Town-Planning Scheme of 2008, to increase the height of the building(s) <strong>on</strong> Erf 906 Louwlardia Extensi<strong>on</strong> 25, be set aside;(3) in terms of the provisi<strong>on</strong>s of secti<strong>on</strong> 139(7) of the Ordinance the expenses incurred by or <strong>on</strong> behalf of the GautengProvincial Government be paid by the first resp<strong>on</strong>dent; and(4) in terms of the provisi<strong>on</strong>s of secti<strong>on</strong> 139(8) of the Ordinance no order be made with regard to costs (party and partycosts).Kindly acknowledge receipt of this letter.Yours faithfullyI. de NysschenCHIEF EXECUTIVE OFFICERDATE: 22/04/2010ID5650(0004)Ec<strong>on</strong>omic and Development Planning, Matlotlo Extensi<strong>on</strong>, 31 Simm<strong>on</strong>ds Street, Marshalltown, 2107
hearing of the merits of the appeal, the review applicati<strong>on</strong> to the High Court in respect of the Board’s <str<strong>on</strong>g>decisi<strong>on</strong></str<strong>on</strong>g> to reject thepoint in limine regarding the locus standi of the appellant, had not been set down. 7 In the appeal before the Board, theMidstream Home Owners’ Associati<strong>on</strong> was the appellant, the City of Tshwane Metropolitan Municipality (CoT) the firstresp<strong>on</strong>dent and Shoprite <strong>Checkers</strong> (Pty) Ltd the sec<strong>on</strong>d resp<strong>on</strong>dent.(2) The rights granted in terms of Amendment Scheme 945 of the Centuri<strong>on</strong> Town-Planning Scheme of 1992 (alsoreferred to as Schedule 1287) form the basis of and need to be evaluated to adjudicate the height increment<str<strong>on</strong>g>decisi<strong>on</strong></str<strong>on</strong>g> of the first resp<strong>on</strong>dent of 15 September 2009 (paragraph (1.7) above). A copy of A/S 945 is annexed tothese reas<strong>on</strong>s, as perpetual reference will be made to this amendment scheme. 8 When this amendmentscheme became part of the TTPS, Schedule 1287 was described as Annexure T. Annexure T is defined in theTTPS. This amendment scheme emerged from the establishment of the township Louwlardia Extensi<strong>on</strong> 25 andwas adopted in terms of secti<strong>on</strong> 125 of the Ordinance. 9(3) Amendment Scheme 945 in Column 1 describes the township as Louwlardia Extensi<strong>on</strong> 25, the erven as 904 and905, as they were at the time of the establishment of the township, and the use z<strong>on</strong>e as “Industrial 2”. UnderHEIGHT in Column 6 the following appears “2, but may be increased with approval of the local authority”. It wascomm<strong>on</strong> cause that the figure 2 referred to two storeys. The other important columns for the purposes hereofare discussed individually below.(4) The TTPS was prepared in terms of secti<strong>on</strong> 18 of the Ordinance and was adopted <strong>on</strong> 23 April 2008 by virtue ofPremier’s Notice No. 497/2008. It represents a c<strong>on</strong>solidati<strong>on</strong> of a number of other town-planning schemes whichseparately regulated town-planning within the area of jurisdicti<strong>on</strong> of the CoT, inter alia, the Centuri<strong>on</strong> Town-Planning Scheme of 1992.(5) Clause 4 of the TTPS c<strong>on</strong>tains the transiti<strong>on</strong> clause.(5.1) The premise up<strong>on</strong> which the Board approaches the transiti<strong>on</strong> clause is:- That A/S 945 is the approved town-planning scheme in respect of the site. That A/S 945 c<strong>on</strong>tains a provisi<strong>on</strong> that the height may be increased with the “approval of thelocal authority”. (Accent added). That some acti<strong>on</strong> (applicati<strong>on</strong>/applicati<strong>on</strong> for permissi<strong>on</strong>) <strong>on</strong> the part of the owner was requiredto obtain such approval.(5.2) The appellant relied <strong>on</strong> Clause 4.1 which, paraphrased, reads:-“Any c<strong>on</strong>sent, permissi<strong>on</strong> or approval granted in terms of the provisi<strong>on</strong>s of a Town-Planning Scheme inforce for the erecti<strong>on</strong> or use of buildings or for the use of land, or any rights legally exercised in terms ofsuch scheme, before 23/4/2008, shall be deemed to be a c<strong>on</strong>sent, permissi<strong>on</strong> or approval in terms ofthe provisi<strong>on</strong>s of this Scheme.”The Board does not in detail deal with the proviso (not quoted above), because no party alluded to it. Suffice tosay that secti<strong>on</strong> 43 of the Ordinance deals with the so-called n<strong>on</strong>-c<strong>on</strong>forming uses when a scheme is proclaimed,i.e. where an owner “looses” his rights. In the matter before the Board, there is no c<strong>on</strong>flict with the TTPS. Theowner retains its rights together with the c<strong>on</strong>diti<strong>on</strong> of increase.7 The reas<strong>on</strong>s why the Board was prepared to proceed with the hearing of the merits prior to that set down date are c<strong>on</strong>tained in the <str<strong>on</strong>g>decisi<strong>on</strong></str<strong>on</strong>g>of the Board when granting an applicati<strong>on</strong> by the sec<strong>on</strong>d resp<strong>on</strong>dent for the postp<strong>on</strong>ement referred to above.8 3 pages are annexed.9 See paragraph (1.4) above.
(5.3) The sec<strong>on</strong>d resp<strong>on</strong>dent, after questi<strong>on</strong>s by the Investigating Committee, relied <strong>on</strong> Clause 4(3) whichreads:-“Where any applicati<strong>on</strong> is <strong>on</strong> the date of commencement of this scheme pending before the local authority interms of a scheme substituted by this scheme, it shall be dealt with as if this scheme has not been promulgatedand be finalised accordingly.”The Board holds the view that no applicati<strong>on</strong> was pending <strong>on</strong> the date of adopti<strong>on</strong> of the TTPS. A/S 945 existedas the town-planning scheme in operati<strong>on</strong>. Any acti<strong>on</strong> that was needed was clearly required in terms of Clause4(2) of the TTPS which, paraphrased, reads:-“Any annexures or schedules (such as Schedule 1287) promulgated in terms of the former Centuri<strong>on</strong> TownPlanning Scheme shall be deemed to be granted (sic) in terms of this scheme”, for which c<strong>on</strong>versi<strong>on</strong> tables wereprovided.(6) The Board endeavours to ascertain what the acti<strong>on</strong> was for the sec<strong>on</strong>d resp<strong>on</strong>dent to acquire the increase inheight authorised by A/S 945.(6.1) Fact is that the sec<strong>on</strong>d resp<strong>on</strong>dent’s representative, PQ Le Roux, signed an applicati<strong>on</strong> form titled“Applicati<strong>on</strong> for Permissi<strong>on</strong> for a Height Restricti<strong>on</strong> Relaxati<strong>on</strong>” <strong>on</strong> 15 July 2009, 10 approximately 15m<strong>on</strong>ths after adopti<strong>on</strong> of the TTPS. That applicati<strong>on</strong> was approved <strong>on</strong> 15 September 2009. 11Paragraph (3) above recorded that the height could be increased with the approval of the firstresp<strong>on</strong>dent.(6.2) The TTPS distinguishes between Permissi<strong>on</strong>s and C<strong>on</strong>sents (Clauses 15 and 16 respectively). Thisdistincti<strong>on</strong> is important because, as will become evident, the first resp<strong>on</strong>dent in its <str<strong>on</strong>g>decisi<strong>on</strong></str<strong>on</strong>g> to adopt theTTPS, decided <strong>on</strong> procedures and formulated working documents indicating that Permissi<strong>on</strong>s could bedelegated to either the Planning Committee or the Building C<strong>on</strong>trol Secti<strong>on</strong> for a <str<strong>on</strong>g>decisi<strong>on</strong></str<strong>on</strong>g> whileC<strong>on</strong>sents had to be decided by the Planning Committee.(6.3) The applicant (sec<strong>on</strong>d resp<strong>on</strong>dent) equated approval with Permissi<strong>on</strong> and elected to go the permissi<strong>on</strong>route. 12 The Board will in due course examine the Permissi<strong>on</strong> route, but have to state upfr<strong>on</strong>t that theBoard holds the view that the applicant should have applied for c<strong>on</strong>sent. Clause 16(1)(b) of theTTPS requires an owner of land to apply for c<strong>on</strong>sent for the erecti<strong>on</strong> of a building to a height greaterthan that permitted in Table D or Annexure T. It authorises the matter before the Board in specificterms.(6.4) Clause 15 (providing for Permissi<strong>on</strong>s) <strong>on</strong> the c<strong>on</strong>trary provides in general and in wider terms forpermissi<strong>on</strong> to relax c<strong>on</strong>diti<strong>on</strong>s stipulated in the scheme, its schedules and annexures where suchpermissi<strong>on</strong> is explicitly stated. It should be reminded that A/S 945 required the approval of themunicipality. The Oxford Dicti<strong>on</strong>ary lists both c<strong>on</strong>sent and permissi<strong>on</strong> as syn<strong>on</strong>yms of approval.Furthermore, Clause 26(1)(d) dealing specifically with height requires Permissi<strong>on</strong> in listedcircumstances, n<strong>on</strong>e of which is as specific as the c<strong>on</strong>sent require by Clause 16(1)(b) menti<strong>on</strong>ed in theprevious sub-paragraph.10 The letter by Ella du Plessis to which reference will be made later was part of that applicati<strong>on</strong>.11 The approval indicated that it was approved pursuant to Clause 26(1)(c) of the TTPS. All parties, including the first resp<strong>on</strong>dent, agreed thatthe letter of approval should have referred to Clause 26(1)(b).12 Paragraph (6.1) above.
(7) If the Board is incorrect in making the distincti<strong>on</strong> refered to in paragraph (6) above, the Board now in thealternative proceeds to examine whether the first resp<strong>on</strong>dent followed the correct procedures pursuant to therequirements for Permissi<strong>on</strong>s in the TTPS.(7.1) Clause 15 of the TTPS deals with Permissi<strong>on</strong>s and requires “an applicati<strong>on</strong> procedure as required bythe municipality”. That Applicati<strong>on</strong> requires “documents as prescribed by the municipality”. TheApplicati<strong>on</strong> for Permissi<strong>on</strong>-form furnished by the first resp<strong>on</strong>dent to Shoprite <strong>Checkers</strong> is, according tothe first resp<strong>on</strong>dent, such a document prescribed by the municipality.(7.2) The Investigating Committee made enquiries from the first resp<strong>on</strong>dent regarding the prescribeddocuments to which the representative referred to as “our manuals”. 13 It appeared that the prescribeddocuments were c<strong>on</strong>tained in a Report to Council when the TTPS was adopted and the Councilresoluti<strong>on</strong> in doing so. The representative c<strong>on</strong>ceded that those documents were not “prescribed” in anylegal fashi<strong>on</strong> and the Board notes that the c<strong>on</strong>cept of “prescribed” is not defined in the TTPS. Therepresentative reported that the complete Council report c<strong>on</strong>sists of more than 700 pages and that she,with the assistance of the author of the report, extracted some 57 pages dealing with what she regardedas the manuals for this matter, which she undertook to provide to the Board. That bundle c<strong>on</strong>stitutedExhibit 6. The extracts c<strong>on</strong>tained working explanatory documents divided into two vertical columns, thefirst of which c<strong>on</strong>tained extracts from the TTPS, being references to clauses in the Scheme, and thesec<strong>on</strong>d column “Procedures to be followed by applicant”. It appeared that certain applicati<strong>on</strong>s weredelegated to City Planning and other applicati<strong>on</strong>s to the Building C<strong>on</strong>trol Secti<strong>on</strong>. She lateracknowledged that the applicati<strong>on</strong> for permissi<strong>on</strong> in this matter was delegated to the Building C<strong>on</strong>trolSecti<strong>on</strong>. 14(7.3) Under the heading “Clause 26 : Height of Buildings”, the under-menti<strong>on</strong>ed extracts applied (according tothe first resp<strong>on</strong>dent) to the matter before the Board and are repeated verbatim:Permissi<strong>on</strong> of the Municipality in terms of the TshwaneTown-Planning Scheme of 2007.Clause 26:Height of Buildings(1) No building shall be erected so as to exceed theheight or number of storeys specified in thefollowing Table D:(b) In an “Industrial 2” z<strong>on</strong>e themunicipality may grant permissi<strong>on</strong> to anincrease in height in respect of anybuilding, which requires additi<strong>on</strong>al heightfor a manufacturing process or storagepurposes.Procedure to be followed by the applicant.Written applicati<strong>on</strong> must be submitted to City Planning,Building C<strong>on</strong>trol Secti<strong>on</strong>, and shall c<strong>on</strong>tain thefollowing:a) A motivating memorandum.b) Power of attorney if the applicant is not theowner.c) Copy of the title deed.d) Building plans indicating the additi<strong>on</strong>al heightrequired.e) Applicati<strong>on</strong> fee.Advert not necessary. (Accent added).13 The female representative was the Deputy Director: Southern Regi<strong>on</strong> of the Department: City Planning, Development and Regi<strong>on</strong>al Services.14 A matter that was criticised by the appellant, in the Board’s view with justificati<strong>on</strong>, as will appear later in these reas<strong>on</strong>s.
(4) Where the height of a building isspecified in storeys <strong>on</strong>ly, then a storey shall beequivalent to a height of 3,0m measured fromthe floor to the floor above, except where asingle storey is designed as a double volume, inwhich case the height of such storey shall not bemore than 6,0m floor to ceiling withoutpermissi<strong>on</strong> of the municipalityWritten applicati<strong>on</strong> must be submitted to the CityPlanning, Building C<strong>on</strong>trol Secti<strong>on</strong>, and shall c<strong>on</strong>tainthe following:a) A motivating memorandum.b) Power of attorney if the applicant is not theowner.c) Copy of the title deed.d) Building plans indicating the additi<strong>on</strong>al heightrequired.e) Applicati<strong>on</strong> fee.Advert not necessary. (Accent added).The Board returns to these documents when dealing with the questi<strong>on</strong> of advertisement in the next paragraph.(8) The Board returns to the requirements of Clause 15 of the Scheme: Permissi<strong>on</strong> of the Municipality. Clause15(2) reads:-“The prescribed advertisement procedure shall be complied with and the Municipality may waive this requisite wholly orpartly if its (sic) satisfied that such n<strong>on</strong>-compliance is not of such a material nature that it is likely to effect (sic) any<strong>on</strong>edetrimentally”.(8.1) In the absence of any clause in the TTPS authorising regulati<strong>on</strong>s or rules or procedures to beprescribed, the “prescribed advertisement procedure” referred to in Clause 15(2) can <strong>on</strong>ly mean theprovisi<strong>on</strong>s of Clauses 16(2), (3) and (5). These clauses not <strong>on</strong>ly apply as advertisement procedure for ac<strong>on</strong>sent use applicati<strong>on</strong> (Clause 16(1)(a)), but also for various other purposes not <strong>on</strong>ly of the Schemebut also in respect of the Ordinance. The rule of interpretati<strong>on</strong> requiring to take cognisance of provisi<strong>on</strong>sof the law as a whole, applies. The advertisement procedure is required for:- The extensi<strong>on</strong> of the period provided in the Ordinance for the validity of the n<strong>on</strong>-c<strong>on</strong>forming usesreferred to in paragraph (5.2) above. (Secti<strong>on</strong> 43(5) of the Ordinance). The land-uses menti<strong>on</strong>ed in Clause 14(6) of the Scheme, such as refuse tipping or the removal of sand,clay, gravel or st<strong>on</strong>e. The use of Schedule 9 which refers to Home Enterprises,but more importantly and as stated before:- The erecti<strong>on</strong> of a building to a height greater than that permitted by Table D orapplicati<strong>on</strong> in this instance. (Clause 16(1)(b)).Annexure T, the(8.2) The representative of the municipality c<strong>on</strong>ceded that Clauses 16(2), (3) and (5) were not complied withdue to the manuals indicating that advertisement was not necessary. (Paragraph (7.3) above).
(8.3) Clause 15(2) of the TTPS enjoins the municipality to exercise a discreti<strong>on</strong> before waiving or partlywaiving the requirement of advertisement. The municipality has to be satisfied that the n<strong>on</strong>- complianceis not of such a material nature that it is likely to affect any <strong>on</strong>e detrimentally. That discreti<strong>on</strong> can <strong>on</strong>lybe exercised <strong>on</strong>ce the applicati<strong>on</strong> is received. The draftsmen of the manuals c<strong>on</strong>sequentlymisinterpreted the Scheme by stating upfr<strong>on</strong>t, even before an applicati<strong>on</strong> is received, that advert is notnecessary. That effectively negates the opportunity and right of the municipality to exercise a discreti<strong>on</strong>with reference to a specific applicati<strong>on</strong>.(8.4) The first resp<strong>on</strong>dent relies <strong>on</strong> the fact that no negative comments were received from adjoining owners(Exhibit 5, paragraph 12). The Board regards such a process as far short of the advertisementprocedure prescribed by the TTPS. A case in point is the c<strong>on</strong>sent by the township owner of Heritage Hillsituated to the north of Brakf<strong>on</strong>tein Road. Many of the owners of erven in Heritage Hill may haveobjected either if the advertisement requirements of the scheme were followed (which, in the Board’sview is required) or if the Home Owners’ Associati<strong>on</strong> of Heritage Hill (HOA) was approached instead ofthe township owner (which proves that the method of neighbours’ c<strong>on</strong>sents is suspect). A townshipowner who has sold an erf in a township has no interest in such an erf any more. The rights of thepurchaser are then protected by the HOA. The criticism of the appellant in this regard is justified. 15(8.5) The sec<strong>on</strong>d resp<strong>on</strong>dent c<strong>on</strong>tends that, as far as the appellant is c<strong>on</strong>cerned, the matter is cured by thethree day hearing that the appellant has had. The Board does not agree. The appellant of its ownvoliti<strong>on</strong> objected without having been notified and that is a matter which can still be upset <strong>on</strong> review.Who knows how many objectors would have come forward if the proper and pre-describedadvertisement procedures of Clause 16(2), (3) and (5) were embarked up<strong>on</strong>?(9) Finally, Column 8 of A/S 945 specifically excluded the c<strong>on</strong>sent use procedure of Clause 15 of the Centuri<strong>on</strong>Scheme for the increase of the FAR.(9.1) That specific exempti<strong>on</strong> in respect of FAR is a indicati<strong>on</strong> that the intenti<strong>on</strong> was that prescribedprocedures (whatever they were) should be followed for an approval of extra height. The firstresp<strong>on</strong>dent’s reliance <strong>on</strong> the exclusi<strong>on</strong> of the Clause 15 procedure in Column 8 of Amendment Scheme945 (Schedule 1287) in respect of the FAR is rejected with regard to the height c<strong>on</strong>tained in Column 6 ofthat schedule (Exhibit 5, paragraph 3). The fact that the applicati<strong>on</strong>s in respect of the FAR and theheight were equated in paragraph 5 of Exhibit 5(first resp<strong>on</strong>dent’s Heads of Argument) is c<strong>on</strong>sequentlyalso rejected.(9.2) Now that the TTPS applies, Clause 15(2) should be complied with for an increase in height.The Board c<strong>on</strong>sequently comes to the c<strong>on</strong>clusi<strong>on</strong> that the first resp<strong>on</strong>dent erred in not having complied with theprescribed advertisement procedure of Clause 15(2) of the TTPS with regard to the sec<strong>on</strong>d resp<strong>on</strong>dent’sapplicati<strong>on</strong> for permissi<strong>on</strong> for additi<strong>on</strong>al height. The implicati<strong>on</strong>s of this error have been discussed above. The<str<strong>on</strong>g>Townships</str<strong>on</strong>g> Board must stress that its reas<strong>on</strong> for reaching for this c<strong>on</strong>clusi<strong>on</strong> is based <strong>on</strong> the Board’s opini<strong>on</strong> thatthe first resp<strong>on</strong>dent could not c<strong>on</strong>sider the full merits of the applicati<strong>on</strong>, because it failed, or was unable, toexercise its discreti<strong>on</strong> in terms of Cluase 15(2) of the TTPS properly.15 Exh.12, p.2, paragraph 4 and sub-paragraphs 4.1 to 4.3.6.
(10) The appellant critizises the fact that the Planning Department of the CoT did not c<strong>on</strong>sider the applicati<strong>on</strong>, statingthat the general principles of a town-planning scheme (that requires co-ordinated and harm<strong>on</strong>ious development)was ignored. The Board shares that view. The Board had a closer look at the extracts (the manuals) referred toin paragraph (7) above, received from the first resp<strong>on</strong>dent’s representative. 16(10.1) The report that served before the CoT for the approval of the TTPS c<strong>on</strong>tains 7 annexures, the last threeof which are:-5. Permissi<strong>on</strong> Procedure.6. Revised delegati<strong>on</strong>s in terms of the TTPS.7. The TTPS itself. 17This resoluti<strong>on</strong> to approve the TTPS created the manuals according to the representative of the CoT.(10.2) Annexure 5 of the report c<strong>on</strong>tained the delegati<strong>on</strong>s to City Planning and to Building C<strong>on</strong>trol to whichreference was made in paragraph (7.2) above. 18(10.3) Annexure 6 commenced <strong>on</strong> p.481 of the report that served before the CoT. Annexure 6 c<strong>on</strong>tained:-“POWERS DELEGATED TO THE SECTION 79 CITY PLANNING COMMITTEE”The City Planning Committee was mandated to sub-delegate the powers and it appeared that delegati<strong>on</strong> couldtake place to the Mayor with further powers of delegati<strong>on</strong>. 19(10.4) Annexure 6 c<strong>on</strong>tains 76 items with regard to the TTPS that delegated the powers of <str<strong>on</strong>g>decisi<strong>on</strong></str<strong>on</strong>g> tothe City Planning Committee. Those 76 items refer to many of the clauses to which reference weremade in this appeal, such as Clause 14 (Item 24), Clause 15(Item 27) and Clause 26(4) [Item 47].(10.5) More importantly is Item 42 that reads:-“To grant or refuse permissi<strong>on</strong> in terms of clause 26(1)(b) to increase height in respect of any buildingwhich requires additi<strong>on</strong>al height for a manufacturing process or storage purposes in an „Industrial 2‟use z<strong>on</strong>e”. 20This requirement should be read in c<strong>on</strong>juncti<strong>on</strong> with Clause 16(8) of the TTPS which reads:-“(8) The c<strong>on</strong>sent shall be null and void if the requirements imposed in c<strong>on</strong>sidering the applicati<strong>on</strong> have notbeen complied with”.Those requirements can <strong>on</strong>ly be the <str<strong>on</strong>g>decisi<strong>on</strong></str<strong>on</strong>g> of the CoT dealing with the delegati<strong>on</strong>s c<strong>on</strong>tained inAnnexure 6 of the report that served before the CoT when the TTPS was approved. Paragraph(10.7) below records that the delegati<strong>on</strong>s were approved by the CoT in paragraph 9 of the CoTresoluti<strong>on</strong> approving of the TTPS.16 Extracts made by the first resp<strong>on</strong>dent handed up as Exh.6.17 The page where the annexures appear is not paginated, but it is the page <strong>on</strong> which the word “Resolved” appears for the taking of theresoluti<strong>on</strong> to approve the TTPS.18 Annexure 5 c<strong>on</strong>stituted pages 466 to 480 of the report that served before the CoT.19 P.481 of the report to the CoT for approval of the TTPS.20 P.485 of the report to the CoT for approval of the TTPS.
The height of a building in the TTPS is the height of any part of the building as measuredvertically from the ground level of the footprint of the building to the highest point of the buildingas indicated in the diagrams in Clause 26. 23 The letter/applicati<strong>on</strong> then came to the c<strong>on</strong>clusi<strong>on</strong>:-“Therefore for the buildings to comply with the definiti<strong>on</strong> of height as described in the TTPS theheight in respect of these properties should be increased to a maximum of 26m.”The Investigating Committee held the view that the above quoted c<strong>on</strong>clusi<strong>on</strong> went over a hurdle withoutexplaining how the applicati<strong>on</strong> came to the 26m applied for.(11.2) The sec<strong>on</strong>d resp<strong>on</strong>dent’s Heads of Argument (Exhibit 10) did not assist the Board to overcome theproblem the Board had with the c<strong>on</strong>clusi<strong>on</strong> in the immediate preceding sub-paragraph. The sec<strong>on</strong>dresp<strong>on</strong>dent with regard to the existing rights stated that the sec<strong>on</strong>d resp<strong>on</strong>dent, having regard to theCenturi<strong>on</strong> Scheme, was entitled to c<strong>on</strong>struct the wall structure to a height of 10,5m, i.e. a two storeyheight. When the first resp<strong>on</strong>dent granted its approval for an increase in height to 25m, so said thesec<strong>on</strong>d resp<strong>on</strong>dent, the first resp<strong>on</strong>dent wished to dovetail the sec<strong>on</strong>d resp<strong>on</strong>dent’s rights with theTTPS and merely rec<strong>on</strong>firmed the existing rights which the sec<strong>on</strong>d resp<strong>on</strong>dent previously acquired. 24That c<strong>on</strong>clusi<strong>on</strong> did not bring clarity because three different parties had three different views whatthe height of the building should have been if they all had the dovetail requirements of the sec<strong>on</strong>dresp<strong>on</strong>dent in mind. Ella du Plessis <strong>on</strong> behalf of the sec<strong>on</strong>d resp<strong>on</strong>dent applied for 26m. A report that served before the Building C<strong>on</strong>trols Secti<strong>on</strong> that (according to the first resp<strong>on</strong>dent)had delegated authority as indicated earlier, stated:-“In terms of the Tshwane Town Planning Scheme 2008 the height is restricted to 18,0m andthe exercised is 21,0m”. 25 (Accent added). The first resp<strong>on</strong>dent in possessi<strong>on</strong> of all the above informati<strong>on</strong> granted 25m.(11.3) The Investigating Committee in an attempt to get clarity asked Ella du Plessis during examinati<strong>on</strong> wherethe balance of 14,5m (25m -10,5m = 14,5m) were to be found. Her answer was:-“In the roof”.This reply differs from what the representative of the first resp<strong>on</strong>dent replied to the same questi<strong>on</strong>. Shesaid that part of the 14,5m was in the landfill. The sec<strong>on</strong>d resp<strong>on</strong>dent holds a different view. The sec<strong>on</strong>dresp<strong>on</strong>dent explained that where a platform is c<strong>on</strong>structed by excavating a porti<strong>on</strong> of higher laying landand using the same material to fill up the lower laying area, the platform will have been c<strong>on</strong>structed atground level being the average between the highest and the lowest laying area. The platform inquesti<strong>on</strong>, explained the sec<strong>on</strong>d resp<strong>on</strong>dent, was c<strong>on</strong>structed as aforesaid, with the result that groundlevel equals the level of the platform. 2623 The diagrams in Clause 26 clearly shows that the height of a building in terms of the TTPS is measured to the top of the roof.24 Exh. 10, p. 7, paragraph 14.25 Exh. 12, p.25, paragraph 2, report by Building C<strong>on</strong>trol.26 Exh. 10, p.7, paragraph 14.
(11.4) Finally, with regard to the letter of Ella du Plessis, the photograph annexed to Exhibit 12 as AR7 27shows the difference in height that the parties menti<strong>on</strong>ed above have encountered. The new building isin fact higher than the existing building. That difference in height negates:- Ella du Plessis’ statement in the letter that the new building will be the same height as the previousbuilding. The sec<strong>on</strong>d resp<strong>on</strong>dent’s submissi<strong>on</strong> that by granting an increase in height to 25,0m, the firstresp<strong>on</strong>dent merely c<strong>on</strong>verted to meters the erstwhile applicable height. 28The Board does not believe that Table D of the TTPS (<strong>on</strong> which the sec<strong>on</strong>d resp<strong>on</strong>dent relies) appliesto this matter. What is significant to the Board in regard to Table D is the fact that Table D describeswhat height the TTPS has in mind for an “Industrial 2” building where Table D does apply. Thestandard/benchmark is 18m, the height that also featured in the report that served before the structurethat improved the increase in height. If Table D did apply the height would have been 18,0m and thephotograph referred to above would (if correctly applied) shown that the extensi<strong>on</strong> of the building wouldhave been lower than the existing. There is nothing in the TTPS that requires an extensi<strong>on</strong> of a buildingto be as high as the existing, if the new scheme is correctly applied to a building c<strong>on</strong>structed pursuant tothe repealed scheme, as both resp<strong>on</strong>dents seem to suggest.(11.5) The Board’s own investigati<strong>on</strong> of the building plans handed up did not assist the Board to clear up thec<strong>on</strong>fusi<strong>on</strong>:(11.5.1) Exhibit 9 was handed up by the sec<strong>on</strong>d resp<strong>on</strong>dent after the evidence of Ella du Plessis inresp<strong>on</strong>se to a request by the Investigating Committee for copies of the plans that accompaniedthe applicati<strong>on</strong>.(11.5.2) Drawing 2250 prepared by architects and titled Dry Goods Centre : South and West Elevati<strong>on</strong>sand Secti<strong>on</strong>, dated 15 November 2009 (original date), shows:- The height of the wall: 13,5m (as opposed to the 10,5m). The total height of the buildings: 22m as opposed to the measurements of the threeother parties referred to in paragraph (11.2) above.The Board does not find a stamp of approval of that plan <strong>on</strong> the document itself, but refers to itas a record of what accompanied the applicati<strong>on</strong>. It would have at least recorded the existingpositi<strong>on</strong>.(11.5.3) Drawing 502/06/204, dated 18 May 2009, prepared by c<strong>on</strong>sulting engineers titled Fire Plan andapproved by the Council <strong>on</strong> 3 September 2009, was handed up by the appellant as part ofExhibit 11, being part of the informati<strong>on</strong> gathered from the first resp<strong>on</strong>dent during the visitreferred to in paragraph (14.4) below. The Board investigated that plan and found:- The height of the wall: 14m The total height of the building: 24,5m(11.5.4) Not <strong>on</strong>e of the plans inspected by the Board c<strong>on</strong>firms Ella du Plessis’s statement that 14,5mare to be found in the roof.27 Exh, 12, p.29 (paginated).28 Exh. 10, p.8, paragraph15.
(12) The under-menti<strong>on</strong>ed matters relating to the height of the building(s) should be addressed:(12.1) The sec<strong>on</strong>d resp<strong>on</strong>dent was, with the approval of two storeys in terms of the Centuri<strong>on</strong> Town-PlanningScheme, entitled to erect a building of 10,5m high (excluding structures that formed part of the roof).The Building C<strong>on</strong>trol Secti<strong>on</strong> that also approved the increase in height came to the c<strong>on</strong>clusi<strong>on</strong> that theexisting building was 21m high.(12.2) The definiti<strong>on</strong> of a storey in the TTPS does not refer to meters like the Centuri<strong>on</strong> Scheme did.(12.3) The appellant argues that AS/945 expressed the height of the original building as 2 storeys and that interms of Clause 26(4) of the TTPS the height of a 2 storey building may not exceed 6, 0m 29 ; and thatany increase in height had to be expressed in storeys and not in meters. 30 The sec<strong>on</strong>d resp<strong>on</strong>dentcriticises this approach and states that it would result in absurd c<strong>on</strong>sequences.(12.4) The representative of the first resp<strong>on</strong>dent found a way to overcome these two c<strong>on</strong>flicting c<strong>on</strong>tenti<strong>on</strong>s(Exhibit 5, paragraphs 8 and 11). The first resp<strong>on</strong>dent interprets the TTPS by applying Clause 26(4) toresidential building <strong>on</strong>ly and does so in view of the opening words of Clause 26(5): “In the case ofindustrial buildings....”. The first resp<strong>on</strong>dent took the initiative to make these two clauses work inpractice. The word “building” in Clause 26(4) is, however, defined and does not relate to residentialbuildings <strong>on</strong>ly, with the result that the scheme will have to be amended to suit that interpretati<strong>on</strong>. TheBoard does not believe that the appellant is correct in stating that the increase in height had to beexpressed in storeys and not in meters. Clause 26(5) reads:-“In case of industrial buildings, light industrial buildings, warehouses, wholesalers and distributi<strong>on</strong> centreswhere the height is expressed in storeys then the height of a single storey may be equivalent to the totalheight of all the storeys c<strong>on</strong>verted to meters and the maximum height of such building shall exclude theheight of the roof”. (Accent added).(12.5) The sec<strong>on</strong>d resp<strong>on</strong>dent, after the submissi<strong>on</strong>s made in paragraphs 14-17 of Exhibit 10 (to whichreferences were made in the previous clauses dealing with the height of the extensi<strong>on</strong>(s)) states (in thealternative, in the view of the Board although not stated to be in the alternative) that even if the aforesaidapproach (paragraphs 14-17) is not correct, the building c<strong>on</strong>structed does not offend the TTPS(paragraph 18 of Exhibit 10). The motivati<strong>on</strong> for that c<strong>on</strong>clusi<strong>on</strong> is, inter alia, based <strong>on</strong> the submissi<strong>on</strong>that the roof structure can be used to increase the total height of the building. The appellant, <strong>on</strong> thec<strong>on</strong>trary, comes to the c<strong>on</strong>clusi<strong>on</strong> that the first phase of the development (the old building(s)) did notcomply with the provisi<strong>on</strong>s of the Centuri<strong>on</strong> Town-Planning Scheme. 31 That c<strong>on</strong>clusi<strong>on</strong> is supported bythe Board’s own investigati<strong>on</strong> regarding the height of the wall that was supposed to be 10,5m. Asindicated above, architects’ drawings found the wall to be 13,5m and engineering drawings found 14m.The Board’s finding in regard to the issue of height will be made in due course as part of a c<strong>on</strong>cise findingsubstantiating its resoluti<strong>on</strong>.29 Clause 26(4) of the TTPS reads: “Where the height of a building is specified in storeys <strong>on</strong>ly, then a storey shall be equivalent to a height of3,0m measured from the floor to the floor above except where a single storey is designed as a double volume, in which case the height of suchstorey shall not be more than 6,0m floor to ceiling without the permissi<strong>on</strong> of the Municipality.”30 Exh. 1, p.8, paragraph 29.3.31 Exh. 12, p.12, paragraph 37.
(13) The Board returns to an A/S 945, the subject of the appeal before the Board.(13.1) Column 7 determines coverage. It is 40%. There is no dispute in this regard. The appellant inreply indicated that the total coverage at present approaches the 30% mark.(13.2) Column 8 determines the FAR. It was comm<strong>on</strong> cause that the FAR was 0, 21 intended for the firststage of the development and that Column 8 provided that the FAR “can be increased to a maximum of0,4 with the written c<strong>on</strong>sent of the local authority” and that the Clause 15 c<strong>on</strong>sent use procedure of theCenturi<strong>on</strong> Town-Planning Scheme was excluded. Ella du Plessis applied for the increase to 0, 4 toaccommodate the sec<strong>on</strong>d phase. 32 The letter of approval, dated 9 October 2008, from CityPlanning, Development and Regi<strong>on</strong>al Services to Ella du Plessis provided specifically that “therequirements of the Centuri<strong>on</strong> Town- Planning Scheme remain applicable.” It should be noted that thereference to the Centuri<strong>on</strong> Town- Planning Scheme applied to the FAR <strong>on</strong>ly. There was also adisclaimer in the letter of approval itself with reference to “any applicati<strong>on</strong> that may follow”. There was nodispute in this regard. 33 The sec<strong>on</strong>d resp<strong>on</strong>dent in its presentati<strong>on</strong> agreed <strong>on</strong> this score much morepertinently than what was recorded in paragraph 7 of its submissi<strong>on</strong>s (Exhibit 10).(14) Column 12 of A/S 945 requires attenti<strong>on</strong>.(14.1) It was already established that A/S 945 originated from that part of the C<strong>on</strong>diti<strong>on</strong>s of Establishment thatrecords, as the heading indicates:-“CONDITIONS TO BE INCORPORATED INTO THE TOWN PLANNING SCHEME IN TERMS OFSECTION 125 OF ORDINANCE 15 OF 1986 IN ADDITION TO THE PROVISIONS OF THE TOWNPLANNING SCHEME IN OPERATION”Those c<strong>on</strong>diti<strong>on</strong>s at the time amended the Centuri<strong>on</strong> Town-Planning Scheme. The manner inwhich A/S 945 found its way into the TTPS was discussed above. Column 12 repeated c<strong>on</strong>diti<strong>on</strong>s whichcould not, according to the C<strong>on</strong>diti<strong>on</strong>s of Establishment, all be ascribed to the Envir<strong>on</strong>mentalManagement Plan (EMP). Column 12 reads:-GENERAL121) An engineer must before building plans are submitted, be appointed and submit a certificatetogether with the building plans wherein he certifies that he studied the geological report and thathe implemented the necessary measures of the buildings and the site and the installati<strong>on</strong> of wetservices, and that the whole development, as far as possible from a geological point is safe. Oncompleti<strong>on</strong> of the building he must certify that all his specificati<strong>on</strong>s have been met.2) The development should comply to the development guidelines for development al<strong>on</strong>g the AcitivitySpine of the Centuri<strong>on</strong> N1 Area to the satisfacti<strong>on</strong> of the Chief Town Planner.32 The extensi<strong>on</strong>s to the building now <strong>on</strong> appeal before the Board is part of the sec<strong>on</strong>d phase.33 The Board deals separately in this regard with the appellants’ c<strong>on</strong>tenti<strong>on</strong> that the manner in which these buildings are c<strong>on</strong>structedeffectively increases the FAR.
3) The potential floor area should be approximately broken up into separate buildings, which doarchitecturally complement each other.4) The larger buildings should be placed in such a way that its visual impact be minimised.5) The building facade and roof structures should be visually articulated in terms of colour, shape anduse of material to the satisfacti<strong>on</strong> of the Chief Town Planner.6) Intensive landscaping should be provided to the satisfacti<strong>on</strong> of the Chief Town Planner by anappointed professi<strong>on</strong>al c<strong>on</strong>sultant in all open areas, the sidewalks, edge of buildings as well as <strong>on</strong>the parking areas, which shall at least c<strong>on</strong>sist of trees planted at a ratio of 1 tree for every threeopen parking bays.7) All aspects listed in the Envir<strong>on</strong>mental Management Plan (EMP) should be implemented to thesatisfacti<strong>on</strong> of the local authority and the Gauteng Department of Agriculture, C<strong>on</strong>servati<strong>on</strong> andEnvir<strong>on</strong>ment. In this regard an Envir<strong>on</strong>mental C<strong>on</strong>trol Officer should be appointed before anyearth works may be d<strong>on</strong>e. The Envir<strong>on</strong>mental C<strong>on</strong>trol Officer should oversee the c<strong>on</strong>structi<strong>on</strong>phase and before final occupati<strong>on</strong> should certify that all c<strong>on</strong>diti<strong>on</strong>s of the EMP were fullyimplemented.(14.2) Unc<strong>on</strong>tested evidence showed that C<strong>on</strong>diti<strong>on</strong> 12(1) has not been complied with. No engineer has giventhe certificate which was required “before building plans are submitted”. The Board regards this as anomissi<strong>on</strong> <strong>on</strong> the part of the first resp<strong>on</strong>dent.(14.3) Buildings have not been placed in such a manner that their visual impact is minimised. In this regard,the Goods Return Warehouse is a case in point. The building is however complete and the Board’sview is that rehabilitati<strong>on</strong> will have to be looked at afresh.(14.4) Intensive landscaping was required. There is evidence that c<strong>on</strong>sultants were appointed, but there is noevidence that a landscape development plan was ever approved and prepared by “an appointedprofessi<strong>on</strong>al c<strong>on</strong>sultant”. The following evidence is before the Board:During the sec<strong>on</strong>d day of the three-day hearing an arrangement was made of which theInvestigating Committee had knowledge that a delegati<strong>on</strong> of the appellant will visit therepresentatives of the first resp<strong>on</strong>dent, present at the appeal hearing, in their offices to inspectfiles to ascertain to what extent the requirements of Column 12 have been executed. Theappellant reported to the Board <strong>on</strong> the third day in the presence of the other parties.A copy of a minute found in the municipal files titled: Requirements for the Drafting ofLandscape Plans for approval, was presented to the Board. 34 That minute, dated 27November 2000, indicated that the landscape development plan was not approved and that “amore detail design” was required.Two landscape development proposals prepared by Gary Bartch Internati<strong>on</strong>al were found, butnot <strong>on</strong>e of them approved. The delegati<strong>on</strong> of the appellant came to the c<strong>on</strong>clusi<strong>on</strong> that alandscape development plan was not approved.34 Exh. 12 : The appellant’s reply to the first resp<strong>on</strong>dent’s submissi<strong>on</strong>s, p.30, Annexure 8 (copy of the minute).
(14.5) The sec<strong>on</strong>d resp<strong>on</strong>dent c<strong>on</strong>tends that rehabilitati<strong>on</strong> such as the planting of trees <strong>on</strong>ly takes place aftercompleti<strong>on</strong> of the buildings. The Board accepts that, but if a landscape development plan has not beenapproved eight years after A/S 945, the Board cannot accept that this c<strong>on</strong>diti<strong>on</strong> of Column 12 has beenfulfilled, another omissi<strong>on</strong> <strong>on</strong> the part of the first resp<strong>on</strong>dent. The appellant <strong>on</strong> the c<strong>on</strong>trary, and in thepresence of the first resp<strong>on</strong>dent, reported to the hearing <strong>on</strong> the third day that the employees of the firstresp<strong>on</strong>dent could not indicate to the delegati<strong>on</strong> how they evaluated and signed off therequirements of Column 12. 35(15) A debate ensued in regard to the primary rights attaching to the site. This related to Clause 14(7) of the TTPS.The history in this regard evolved as follows:(15.1) Table B (Clause 14) of the Centuri<strong>on</strong> Town-Planning Scheme described the primary rights for an“Industrial 2” z<strong>on</strong>ing as:-“Light industries as approved by the local authority, cafeteria, wholesale trade, warehouses, distributi<strong>on</strong>centre”.(15.2) Amendment Scheme 945 (Schedule 1287) c<strong>on</strong>sequently described the use rights as:-“Warehousing, distributi<strong>on</strong> centre and related offices”.(15.3) Table B (Clause 14) of the TTPS lists the primary rights for an “Industrial 2” z<strong>on</strong>ing as:-“Cafeteria, car wash, commercial use, light industries and parking garage/site subject to Schedule 10”.(15.4) Commercial Use in the TTPS is, inter alia, defined as:-“Land and buildings used for distributi<strong>on</strong> centres, wholesale trade, storage, warehouses”,and other uses that are not material to the matter before the Board.(15.5) Distributi<strong>on</strong> centre is defined in the TTPS as:-“A warehouse or other building from which goods are distributed and includes a transport depot”.The definiti<strong>on</strong> in the Centuri<strong>on</strong> Town-Planning Scheme was exactly the same.35 The appellant referred to the EMP requirements. It is clear from Exh. 12 that the appellant holds the view that all the c<strong>on</strong>diti<strong>on</strong>s in Column12 are requirements of the EMP. The Board is not certain that that is so. The c<strong>on</strong>tents of the requirements of Column 12 are, however, clearand not in dispute; their executi<strong>on</strong> is.
(15.6) Warehouse is defined in the TTPS as:-“Land and buildings designed or use as a storage depot in c<strong>on</strong>juncti<strong>on</strong> with a wholesale tradingestablishment or any other storage depot”.The definiti<strong>on</strong> in the Centuri<strong>on</strong> Town-Planning Scheme was:-“A building or ground that is used for the temporary storage of goods”.The above are all the definiti<strong>on</strong>s of the primary rights described in Column 3 of Amendment Scheme945, i.e. Warehousing and Distributi<strong>on</strong> Centre.(16) Clause 14(7) of the TTPS reads:-“When applicati<strong>on</strong> is made to the Municipality for any c<strong>on</strong>sent or permissi<strong>on</strong> in terms of this scheme theMunicipality may, in giving c<strong>on</strong>sent or permissi<strong>on</strong>, impose any c<strong>on</strong>diti<strong>on</strong> it may deem fit or grant exempti<strong>on</strong> fromthe provisi<strong>on</strong>s of the scheme or relax the requirements of the provisi<strong>on</strong>s: Provided that such exempti<strong>on</strong> orrelaxati<strong>on</strong> is stipulated in the scheme and that any applicati<strong>on</strong> in terms of such exempti<strong>on</strong> or relaxati<strong>on</strong> may besubmitted simultaneously with the applicati<strong>on</strong> for the Municipality‟s c<strong>on</strong>sent: Provided that such relaxati<strong>on</strong> shallnot increase the FAR, or the maximum height, or the maximum coverage applicable to the primary use of theproperty”.(16.1) The appellant, correctly in the view of the Board, pointed out that an approved amendment schemeamends the general provisi<strong>on</strong>s of the scheme in operati<strong>on</strong>. The appellant relies <strong>on</strong> secti<strong>on</strong> 18 of theOrdinance. The appellant submits that Amendment Scheme 945 is such an approved amendmentscheme that amends the general provisi<strong>on</strong>s of the TTPS and c<strong>on</strong>sequently represents the townplanningscheme in operati<strong>on</strong>.(16.2) The appellant refers to certain c<strong>on</strong>cessi<strong>on</strong>s made by the first resp<strong>on</strong>dent 36 , but did not give the Board aspecific indicati<strong>on</strong> of what the height should be for the primary use of a distributi<strong>on</strong> centre andwarehousing (apart from the appellant’s c<strong>on</strong>tenti<strong>on</strong> that two storeys of the Centuri<strong>on</strong> Town- PlanningScheme translates into 6m).(16.3) The Board’s investigati<strong>on</strong> resulted in two different heights that could be described as the height for aprimary use of “Industrial 2”, but not limited to distributi<strong>on</strong> centres or warehouse <strong>on</strong>ly. Table D, Height Z<strong>on</strong>e 6, plus footnote 2: 18m 37Table D, Schedule 17, Part D, p.147, Height Z<strong>on</strong>e 7: 15m36 Exh. 12, p.7, paragraphs 14-17.37 The Board is of the opini<strong>on</strong> that Table D does not apply to this applicati<strong>on</strong> due to the wording of footnote 2 of Table D. The Table is merelyenlisted to determine the maximum height applicable to the primary use.
(17) The sec<strong>on</strong>d resp<strong>on</strong>dent did not deal with this issue in any depth. Dealing with the definiti<strong>on</strong>s as the Board didabove, the sec<strong>on</strong>d resp<strong>on</strong>dent reminded the Board that a rose by any name will smell just as sweet. 38 Thesec<strong>on</strong>d resp<strong>on</strong>dent draws a c<strong>on</strong>clusi<strong>on</strong> that the wording of Clause 14(7) loses sight of the specific provisi<strong>on</strong>s ofClause 26(1)(b) authorising additi<strong>on</strong>al height for storage purposes. 39(18) The Board does not make a definitive finding with regard to Clause 14(7) at this stage. The Board will in duecourse make a c<strong>on</strong>cise finding substantiating its resoluti<strong>on</strong>.(19) The Board agrees with the sec<strong>on</strong>d resp<strong>on</strong>dent that the subject-matter of the appeal should be kept in mind whenevaluating the appeal. Issues have been raised that do not relate directly to the applicati<strong>on</strong> for permissi<strong>on</strong> toincrease the height of the building(s). The sec<strong>on</strong>d resp<strong>on</strong>dent has resp<strong>on</strong>ded to some of those issues and theBoard will address them whether they were submitted by the appellant or the sec<strong>on</strong>d resp<strong>on</strong>dent.(19.1) The appellant addressed traffic issues to substantiate a c<strong>on</strong>tenti<strong>on</strong> that in open volume warehouses,such as this, the use of the property effectively increases the FAR if floors are not deemed in the openvolume. The Board has taken note of the fact that a further appeal has been lodged by the appellantwith regard to access to the site. The Board c<strong>on</strong>sequently does not resp<strong>on</strong>d to traffic issues as they aresure to be addressed in the new appeal. 40(19.2) The sec<strong>on</strong>d resp<strong>on</strong>dent again addressed the issue of authority. Reliance <strong>on</strong> that matter was soughtby the sec<strong>on</strong>d resp<strong>on</strong>dent when arguing the matter of locus standi <strong>on</strong> the first set down date. The factthat that issue was not argued when it was supposed to be argued led the Board to a c<strong>on</strong>clusi<strong>on</strong> whichwas recorded in the reas<strong>on</strong>s for rejecting the point in limine. The Board does not re-open that issue. Ifthe sec<strong>on</strong>d resp<strong>on</strong>dent is not satisfied by the further resoluti<strong>on</strong>(s) handed up <strong>on</strong> the last day, the Boardassumes that the matter of authority will be raised at the review hearing.(19.3) In regard to the definiti<strong>on</strong>s of warehouse and distributi<strong>on</strong> centre in both the Centuri<strong>on</strong> Town- PlanningScheme and the TTPS, the Board understands the difference which the appellant draws between activestorage and passive storage, but the Board doubts whether that distincti<strong>on</strong> emerges from the definiti<strong>on</strong>s.In the Centuri<strong>on</strong> Town-Planning Scheme, the reference to temporary storage in the Centuri<strong>on</strong>definiti<strong>on</strong> supports the appellant’s distincti<strong>on</strong>. The definiti<strong>on</strong> of warehouse in the TTPS can in thisinstance identify “any other storage” <strong>on</strong>ly, because the sec<strong>on</strong>d resp<strong>on</strong>dent is not a wholesale tradingestablishment, neither a manufacturer. The Board arrives at a <str<strong>on</strong>g>decisi<strong>on</strong></str<strong>on</strong>g>, in respect of the matter before it,without embarking <strong>on</strong> the rati<strong>on</strong>al and lateral thought process which, according to the appellant, needsto be invoked where airspace is being utilised for purposes of active distributi<strong>on</strong> space, so as to give thelimitati<strong>on</strong>s of height a purposive interpretati<strong>on</strong>. 41(19.4) The appellant’s submissi<strong>on</strong>s regarding floor area as a functi<strong>on</strong> of volume was addressed in Exhibit 1and more comprehensively in Exhibit 12. The appellant submitted that the height increase approvedwas in increase of 400% (an additi<strong>on</strong>al six storeys), and came to the c<strong>on</strong>clusi<strong>on</strong> in Exhibit 12 that38 Exh. 10, p.12, paragraph 19.2.39 Exh. 10, p.14, paragraph 19.6.40 Exh. 10, p.16, paragraph 19.10 of the sec<strong>on</strong>d resp<strong>on</strong>dent’s main submissi<strong>on</strong>s also refers to a High Court applicati<strong>on</strong> in regard to roads andaccess.41 Exh. 1, p.16, paragraph 57.
(21.3) The Board does not attempt to give a <str<strong>on</strong>g>decisi<strong>on</strong></str<strong>on</strong>g> that the first resp<strong>on</strong>dent was entitled to give. The Boardhas not made a definite finding in respect of the height of the building(s). The Board <strong>on</strong>ly after the hearinghad an opportunity to inspect the plans handed up as Exhibits 9 and 11. The c<strong>on</strong>fusi<strong>on</strong> created by thesec<strong>on</strong>d resp<strong>on</strong>dent’s own c<strong>on</strong>sultants, architects and c<strong>on</strong>sulting engineers shows that further investigati<strong>on</strong>is required. The matter of the effect of Clause 14(7) of the TTPS is also undecided. Those two matterscan be fully debated together with matters such as:- Adjustment/recalculati<strong>on</strong> of engineering services. Landscaping and rehabilitati<strong>on</strong> that may require a fresh determinati<strong>on</strong>. Geological evaluati<strong>on</strong>. Envir<strong>on</strong>mental issues flowing from the EMP. C<strong>on</strong>diti<strong>on</strong>s c<strong>on</strong>tained in Column 12 of A/S 945. Such other matters that may be required by the appellant or the first resp<strong>on</strong>dent or the sec<strong>on</strong>dresp<strong>on</strong>dent.(22) The Board has to address certain issues raised by the sec<strong>on</strong>d resp<strong>on</strong>dent in paragraphs 9 to 13 of Exhibit 10.Those paragraphs deal with:- The N1 Highway Corridor between Pretoria and Johannesburg (paragraph 9). Massive warehouse facilities “al<strong>on</strong>g the N1 Highway” (paragraph10). Midstream Development <strong>on</strong> land to the east of the Shoprite development “with no intended developmentthere at the time” (paragraphs11 and 12). Speculati<strong>on</strong> with regard to the appellant’s intent with the appeal, a matter that was addressed elsewhereand does not require further comment (paragraph13).The Board does not have to make findings in regard to the above-menti<strong>on</strong>ed issues to substantiate the Board’s<str<strong>on</strong>g>decisi<strong>on</strong></str<strong>on</strong>g>. It is clear that the Board upholds the appeal <strong>on</strong> the grounds of the absence of the public participati<strong>on</strong>requirements that were not complied with. The informati<strong>on</strong> in this, the last paragraph, is recorded just to showthat there is another angle/approach to the planning matters relied <strong>on</strong> by the sec<strong>on</strong>d resp<strong>on</strong>dent. With regard tothe first two bullets above (the N1 Highway Corridor):-(22.1) The sec<strong>on</strong>d resp<strong>on</strong>dent’s town planner, Ella du Plessis, testified and handed up Exhibit 7. She correctlystated that in terms of the Gauteng Spatial Development Framework (GSDF) the area where the subjectsite is situated is located within the Provincial Ec<strong>on</strong>omic Core and the N1 Development Corridor. 43(22.2) She correctly described the extent of the Provincial Ec<strong>on</strong>omic Core with reference to the three sides ofthe triangle being well known roads in the Province, if compared with the GSDF (Phase 3) <strong>on</strong> p.52under the heading Existing Roads. She, again, correctly in view of the Board, did not attempt todescribe the extent of the corridor. The sec<strong>on</strong>d resp<strong>on</strong>dent (<strong>on</strong> whose behalf Me du Plessis testified)referred to “massive warehousing facilities” that have been “c<strong>on</strong>structed all al<strong>on</strong>g N1 Highway” and said43 Exh. 7, p.1, paragraph 5 (Not numbered). The May 2010 Versi<strong>on</strong> of the GSDF does not recognise the Provincial Ec<strong>on</strong>omic Core any more. Elladu Plessis presumably referred to earlier versi<strong>on</strong>s such as the GSDF (phase 3).
that industries al<strong>on</strong>g the highway had “unrestricted access to and from the highway.” 44 The Board’sinvestigati<strong>on</strong> shows that:- Not <strong>on</strong>e of the distributi<strong>on</strong> centres were c<strong>on</strong>structed al<strong>on</strong>g the N1 Highway. Ella du Plessisexplained why Shoprite <strong>Checkers</strong> did not locate there:-“It would not have been ec<strong>on</strong>omically viable due to the high price of freeway fr<strong>on</strong>tage land” 45 The representative of the Gauteng Provincial Government: Department of Roads and Transport(who is a member of the <str<strong>on</strong>g>Townships</str<strong>on</strong>g> Board) assured the Board that no access would be allowedfor properties al<strong>on</strong>gside the N1. Ella du Plessis correctly explained that access was gained byvirtue of two interchanges in the vicinity. (See also the Functi<strong>on</strong>al Road Classificati<strong>on</strong> <strong>on</strong> p.36of the Southern SDF referred to below).(22.3) Much has been made of the submissi<strong>on</strong> that the appellant bought its land in a mixed-use area and that itshould, therefore, not complain what is happening around it. If <strong>on</strong>e examines the planning documentsrelied <strong>on</strong> by the sec<strong>on</strong>d resp<strong>on</strong>dent for the purposes of this and other applicati<strong>on</strong>s, then a slightlydifferent picture emerges.A copy of the then Brakf<strong>on</strong>tein Development Plan accompanied the 2000 Envir<strong>on</strong>mental Reportprepared by the sec<strong>on</strong>d resp<strong>on</strong>dent’s envir<strong>on</strong>mental c<strong>on</strong>sultants. 46That plan showed that commercial/industrial developments were earmarked for the area to theimmediate east of the N1 Highway and the Old Johannesburg/Pretoria Road (K101) ending inthe alignment of Olievenhoutbosch Road. 47 Adjoining that proposed use to the east, wereoffices/industrial uses earmarked, which includes the area where the subject site is located.The plan, indicating the Shoprite development <strong>on</strong> Porti<strong>on</strong> 71, clearly shows that thedevelopment was out of kilter with what was originally planned for the area as a buffer z<strong>on</strong>e ofoffices. 48Paragraph 87 of Exhibit 12 deals sufficiently with the GDT <str<strong>on</strong>g>decisi<strong>on</strong></str<strong>on</strong>g> in respect of Heritage Hilland the reas<strong>on</strong> for having permitted industrial uses to move further east. The first resp<strong>on</strong>dentmisinterpreted the GDT’s <str<strong>on</strong>g>decisi<strong>on</strong></str<strong>on</strong>g>. The Board does not address this issue any further in viewof the Board’s approach recorded immediately before paragraph (22.1) above.(22.4) The sec<strong>on</strong>d resp<strong>on</strong>dent describes Midstreams’s presence in the area, inter alia, as follows:“At the time when Shoprite‟s development was rez<strong>on</strong>ed and the development in questi<strong>on</strong> approved of ....theland to the east....was vacant with no intended development there<strong>on</strong> at the time”. (Paraphrased and accentadded).44 Exh. 10, p.5, paragraphs 9 and 10.45 Exh. 7, p.3, pen-ultimate paragraph.46 Annexure AR 11 to Exh. 12, paginated p.34.47 This is corroborated by the later SDF for the southern regi<strong>on</strong> of the Tshwane Metropolitan Council, p.24 : “N1 route c<strong>on</strong>sidered withOlievenhoutbosch Road known as the Centuri<strong>on</strong> N1 area”.48 Exh. 12 deals more comprehensively with this in paragraph 88.
(22.5) It is clear from the record before the Board and from the evidence of Ella du Plessis that it was theintenti<strong>on</strong> of Shoprite <strong>Checkers</strong> to develop in two phases.A rez<strong>on</strong>ing applicati<strong>on</strong> established the rights for the Applicati<strong>on</strong> for Midstream was lodged in 2001.first phase.Approved 15 June 2000.The rights of the sec<strong>on</strong>d phase was established byvirtue of a township applicati<strong>on</strong>.Approved 12 September 2001. Amendment Scheme 945 which amended theCenturi<strong>on</strong> Town-Planning Scheme.Approved <strong>on</strong> 4 September 2002.Applicati<strong>on</strong> for Midstream Township was approved in2002. Because of ROD delays proclamati<strong>on</strong> <strong>on</strong>ly tookplace in 2003. Approval of increase in FAR: 30October 2008. Applicati<strong>on</strong> for increase in height: 15 July2009.Objectors filed letter of objecti<strong>on</strong>: 25Approved 15 September 2009.August 2009.(22.6) It is clear from the above schedules that at the time when Midstream was mooted and developed <strong>on</strong>lythe first phase of Shoprite’s development was c<strong>on</strong>structed. During that first phase of development the visual impact of the Shoprite development had littleimpact <strong>on</strong> the surrounding area, including the owners in Midstream. The two landscapingproposal plans prepared by Gary Bartch substantiates this statement (paragraph (14.4) above). The first plan (undated) shows the offices in the north western corner of the property, theFreshmark Distributi<strong>on</strong> Centre, and the first phase of the Dry Goods Distributi<strong>on</strong> Centre. Thearea were the Return Goods Centre now exists <strong>on</strong> Brakf<strong>on</strong>tein Road is marked 1b, whichaccording to the legend of the plan represents “existing vegetati<strong>on</strong>”. The secti<strong>on</strong> A-A at the topof that plan is indicative of what was visible at that time. It had minor visual impact. The sec<strong>on</strong>d plan, dated 28/?/09, shows the present positi<strong>on</strong> with the increased negative visualimpacts. It was the sec<strong>on</strong>d phase that created c<strong>on</strong>cerns regarding visual impacts.If <strong>on</strong>e unemoti<strong>on</strong>ally look at the historical events <strong>on</strong>e sees that the c<strong>on</strong>clusi<strong>on</strong>s reached by the sec<strong>on</strong>dresp<strong>on</strong>dent in paragraphs 11 and 12 of Exhibit 10 <strong>on</strong>ly applies to the first phase of the developmentwhen the FAR was 0, 21.(23) The cost order follows the result.
ID5650(0005)1


