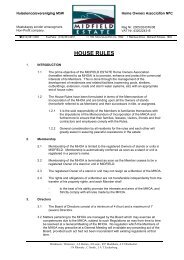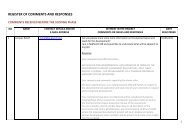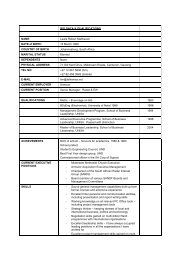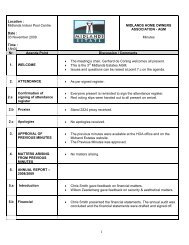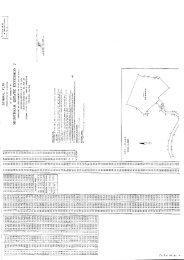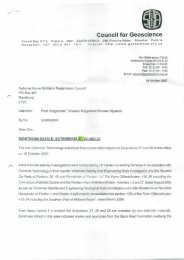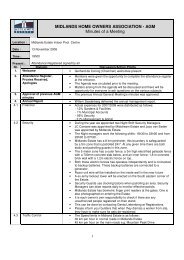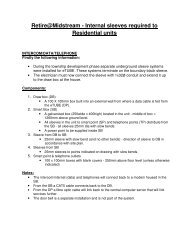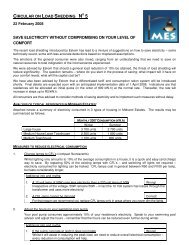Townships Board's decision on Checkers DC - Midrand Estates
Townships Board's decision on Checkers DC - Midrand Estates
Townships Board's decision on Checkers DC - Midrand Estates
Create successful ePaper yourself
Turn your PDF publications into a flip-book with our unique Google optimized e-Paper software.
(11.4) Finally, with regard to the letter of Ella du Plessis, the photograph annexed to Exhibit 12 as AR7 27shows the difference in height that the parties menti<strong>on</strong>ed above have encountered. The new building isin fact higher than the existing building. That difference in height negates:- Ella du Plessis’ statement in the letter that the new building will be the same height as the previousbuilding. The sec<strong>on</strong>d resp<strong>on</strong>dent’s submissi<strong>on</strong> that by granting an increase in height to 25,0m, the firstresp<strong>on</strong>dent merely c<strong>on</strong>verted to meters the erstwhile applicable height. 28The Board does not believe that Table D of the TTPS (<strong>on</strong> which the sec<strong>on</strong>d resp<strong>on</strong>dent relies) appliesto this matter. What is significant to the Board in regard to Table D is the fact that Table D describeswhat height the TTPS has in mind for an “Industrial 2” building where Table D does apply. Thestandard/benchmark is 18m, the height that also featured in the report that served before the structurethat improved the increase in height. If Table D did apply the height would have been 18,0m and thephotograph referred to above would (if correctly applied) shown that the extensi<strong>on</strong> of the building wouldhave been lower than the existing. There is nothing in the TTPS that requires an extensi<strong>on</strong> of a buildingto be as high as the existing, if the new scheme is correctly applied to a building c<strong>on</strong>structed pursuant tothe repealed scheme, as both resp<strong>on</strong>dents seem to suggest.(11.5) The Board’s own investigati<strong>on</strong> of the building plans handed up did not assist the Board to clear up thec<strong>on</strong>fusi<strong>on</strong>:(11.5.1) Exhibit 9 was handed up by the sec<strong>on</strong>d resp<strong>on</strong>dent after the evidence of Ella du Plessis inresp<strong>on</strong>se to a request by the Investigating Committee for copies of the plans that accompaniedthe applicati<strong>on</strong>.(11.5.2) Drawing 2250 prepared by architects and titled Dry Goods Centre : South and West Elevati<strong>on</strong>sand Secti<strong>on</strong>, dated 15 November 2009 (original date), shows:- The height of the wall: 13,5m (as opposed to the 10,5m). The total height of the buildings: 22m as opposed to the measurements of the threeother parties referred to in paragraph (11.2) above.The Board does not find a stamp of approval of that plan <strong>on</strong> the document itself, but refers to itas a record of what accompanied the applicati<strong>on</strong>. It would have at least recorded the existingpositi<strong>on</strong>.(11.5.3) Drawing 502/06/204, dated 18 May 2009, prepared by c<strong>on</strong>sulting engineers titled Fire Plan andapproved by the Council <strong>on</strong> 3 September 2009, was handed up by the appellant as part ofExhibit 11, being part of the informati<strong>on</strong> gathered from the first resp<strong>on</strong>dent during the visitreferred to in paragraph (14.4) below. The Board investigated that plan and found:- The height of the wall: 14m The total height of the building: 24,5m(11.5.4) Not <strong>on</strong>e of the plans inspected by the Board c<strong>on</strong>firms Ella du Plessis’s statement that 14,5mare to be found in the roof.27 Exh, 12, p.29 (paginated).28 Exh. 10, p.8, paragraph15.



