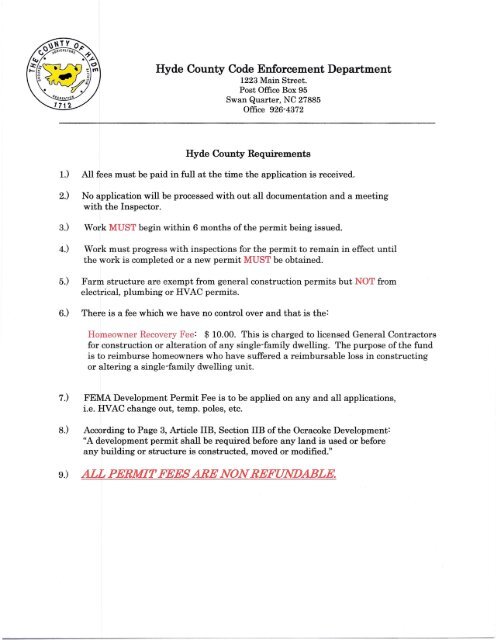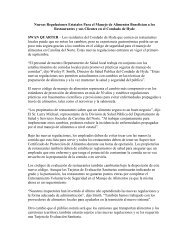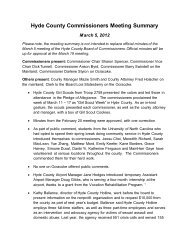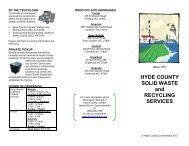Ocracoke Building Permit Package - Hyde County, North Carolina
Ocracoke Building Permit Package - Hyde County, North Carolina
Ocracoke Building Permit Package - Hyde County, North Carolina
Create successful ePaper yourself
Turn your PDF publications into a flip-book with our unique Google optimized e-Paper software.
<strong>Hyde</strong> <strong>County</strong> Code Enforcement Department1223 Main Street.Post Office Box 95Swan Quarter, NC 27885Office 926-4372<strong>Hyde</strong> <strong>County</strong> Requirements1.) All fees must be paid in full at the time the application is received.2.) No application will be processed with out all documentation and a meetingwith the Inspector.3.) Work MUST begin within 6 months of the permit being issued.4.) Work must progress with inspections for the permit to remain in effect untilthe work is completed or a new perinit MUST be obtained.5.) Farm structure are exempt from general construction permits but NOT fromelectrical, plumbing or HVAC permits.6.) There is a fee which we have no control over and that is the:Homeowner Recovery Fee: $ 10.00. This is charged to licensed General Contractorsfor construction or alteration of any single-family dwelling. The purpose of the fundis to reimburse homeowners who have suffered a reimbursable loss in constructingor altering a single-family dwelling unit.7.) FEMA Development <strong>Permit</strong> Fee is to be applied on any and all applications,i.e. HVAC change out, temp. poles, etc.8.) According to Page 3, Article lIB, Section lIB of the <strong>Ocracoke</strong> Development:"A development permit shall be required before any land is used or beforeany building or structure is constructed, moved or modified."9.) ALL PERMIT FEES ARE NON REFUNDABLE.
<strong>Hyde</strong> <strong>County</strong> Department of Inspections1223 Main StreetPost Office Box 95Swan Quarter, N. C. 27885Office-252·9264372<strong>Hyde</strong> <strong>County</strong> RequirementsforModular, Manufactured, Stick Built, Alterations and AdditionsBring with your permit the following items:1. Septic permit from the <strong>Hyde</strong> <strong>County</strong> Health Department or a letter from the SanitaryDistrict giving you permission to hook into the system.2. A benchmark letter from the land surveyor.3. A completed building permit application.4. A letter from the <strong>Hyde</strong> <strong>County</strong> Water Department showing that you have paid your feesand may hook into the system or a letter from the <strong>Hyde</strong> <strong>County</strong> Health Departmentstating you have potable water.5. A set up manual for the home or a set of foundation/footing plans.6. Virtually all of <strong>Hyde</strong> <strong>County</strong> is in a Special Flood Hazard Area. All mechanical,electrical and duct work will have to be 1 foot above the base flood elevation. <strong>Hyde</strong><strong>County</strong> has incorporated 1 foot of freeboard.A copy of the all purpose building permit can be found on line at:www.hydecountync.govclick on Department and go to <strong>Building</strong> Inspections/Code Enforcement and at the bottomof the page will be an All Purpose <strong>Building</strong> <strong>Permit</strong>. This is the one for you to fill out andsend in with payment and other required forms.Before a Certificate of Completion can be given, you must provide the following:1. A final elevation certificate on the correctly dated form with 2(two) pictures from theland surveyor.2. A copy of the termite treatment for the residence.3. 911 address numbers must be posted and visible from the road.If all of the above items are not in the permit folderno Certificate of Completion will be given.
<strong>Hyde</strong> <strong>County</strong> Emergency Services DepartmentDivision of Code Enforcement1223 Main StreetPost Office Box 95Swan Quarter, N C. 27885Office-252-926-4372CHANGES TO OCRACOKEPERMIT PROCESS1) All commercial signs require a permit.2) Prior to issuance of a C/O, all required parking spaces shall be clearly designated.3) If more that 2,000 square ft. of commercial space, must have 12'x SO'x IS' loadingzone.4) Accessory structures- no more than 1 story or 2S'.S) <strong>Permit</strong>s are required for travel trailers. Setbacks, septic capacity, parking andimpervious surface apply. Only one travel trailer allowed on a lot with a home orbusiness. Water letter is also required to verify capacity.6) Temporary Structures- Require permits. All of the above listed in # 5 apply.7) Home businesses- Parking = 1 for customers, 1 for employees, and 1 per bedroom.Hours limited to 8 am- 7 pm.8) Parking shall be located outside any dedicated right of way.
<strong>Hyde</strong> <strong>County</strong> Department1223 Main StreetPost Office Box 95Swan Quarte~ NC 27885Office (252) 926-4372PERMIT FEE SCHEDULEof Code EnforcementBE IT ORDAINED BY THE BOARD OF COMMISSIONERS OF HYDECOUNTY:The Fee for all permits required by the <strong>North</strong> <strong>Carolina</strong> State <strong>Building</strong> Code shall be paidat the time the permit application is submitted.FEES SHALL BE AS FOLLOWS:MOBILE HOMES AND MODULAR CONSTRUCTIONBASE FEE1) Camper $ 75.002) Single Wide $ 125.003) Double Wide $ 175.004) Triple Wide/On Frame Modular $ 200.00***<strong>Hyde</strong> <strong>County</strong> is a Zone III county, a used mobile home can be permitted ifit was aZone II and constructed prior to July 13, 1994. ***LIGHT CONSTRUCTION/ACCESSORYSTRUCTURES5) 0 to 200 square feet per floor*6) 201 to 600 square feet per floor*7) 601 and up per square foot per floor**plus per square foot per floor$ 20.00$ 40.00$ 80.00$ 0.18RESIDENTIAL/COMMERCIAL/OFFFRAME MODULAR8) All unheated structures per floor per square foot9) Complete blanket permit package for residentialper floor per square foot10) Multi Family Units are to add per unit11) Complete blanket permit package for commercialper floor per square foot12) HotellMotel/Condos/Apartments/Donn Type add per unit13) FactorylIndustrial/Storage* units unheated per floorper square foot14) Complete blanket permit package for Factory/etc. *$ 0.05$ 0.18$ 300.00$ 0.25$ 350.00$ 0.35
per floor per square foot $ 0.4515) Storage buildings over 12x 12 $ 75.0016) Renovation-1I2 of new construction cost based on blanket permit forResidential/Commercial* Includes but not limited to Church, Restaurant, Theatre, Bank, Office <strong>Building</strong>, DoctorOffice, Retail, Drug Store, Market, Rental Units, Mini Storage*ELECTRICAL17) Temporary service pole/Service change/Sub panel18) Meter change out/Other applications19) Construction with only electricityPer floor per square foot$ 75.00$ 75.00$ 0.07MECHANICALIHVAC20) Change out for the first unit $ 100.00Each additional units $ 25.0021) Construction with only electricityper floor per square foot $ 0.1422) Replacing duct work per square foot $ 0.05PLUMBING23) Construction plumbingPer floor per square foot $ 0.0724) Construction with either electricity or HV ACPer floor per square foot $ 0.1025) Standard Fee-any work not covered under a blanket permit $ 50.00INSULATION26) All applications that are not part of a blanket permit $ 75.00Miscellaneous<strong>Permit</strong> Fees:1) Copy of the Subdivision Ordinance2) Copy of the <strong>Ocracoke</strong> Development Ordinance3) Copy of the Fire works Ordinance4) Fireworks <strong>Permit</strong>5) Subdivision <strong>Permit</strong>-------MajorSketch Plan----per lotPreliminary Plan---per lotFinal Plan-s-per lotMinor/Private Access---per lotPlanned UnitSketch Plan---per lotPreliminary Plan-s-per lotFinal Plan-s-per lot$ 7.00$ 10.00$ 1.50$ 100.00$ 10.00$ 20.00$ 50.00$ 20.00$ 15.00$ 25.00$ 50.00
6) Mobile Home Park <strong>Permit</strong>1 to 10 lotsOver 10 lots for each one add7) Temporary Construction Trailers8) FEMA Development <strong>Building</strong> <strong>Permit</strong> Application Fee9) Homeowners Recovery Fee-State requiredfee10) Gas Pump/Storage Tank Installation or Removal-s-each tank11) CanopiesResidential/CommercialGas Pump w/powerwithout power$ 20.00$ 5.00$ 40.00$ 30.00$ 10.00$ 25.00$ 25.00$ 75.00$ 50.0012) Phone Booth/ATM13) Safety Inspections/Fire Inspections/ABC Inspections14) House Elevation <strong>Permit</strong>s15) Dock/Piers16) Bulk Heading17) Day Care Inspections187 Hood Canopies-over cooking areas-install/replace19) Sprinkler Systems20) Communication! per lineal ft in height $ .0621) Swimming Pools, Spas and Hot Tubs above and in ground $ 100.00Hotel/Motel/Apartment/Condo/Dorm Type <strong>Building</strong> $ 100.0022) Demolition /Removal of <strong>Building</strong>s/Mobile Homes per structure $ 50.00pre-inspection for safety and hazardous materials and referral to properdepartments iffound23) Natural Gas Hook Up Inspections24) Tennis Court25) Signper lineal footper lineal foot$ 45.00$ 35.00$ 50.00$ .50$ .75$ 50.00$ 50.00$100.00$ 35.00$ 150.0016 sq ft or less No Charge16.1 sqft to Tl sq ft on l side $ 50.002 sides $ 100.0032.1 sq ft and up on 1side $ 200.002 sides $ 400.0016.1 sqft w/poweradd $ 50.0026) Fire Alarm $ 75.0027) Working without a permit double the cost or $ 50.0028) Failing to call for Required Inspections 50% of original permit fees29) Re-Inspection Fee first failed inspection $ 35.00same item secondfailed inspection $ 50.00same item third failed inspection $ 100.00subsequent violation for the same item fine is doubles30) Handicapped Ramp $ 75.0031) Wind Turbines/Solar Panel Application Fee $ 100.00amended May r: 2007 and August 16, 2010amended February 21,2010.
<strong>Ocracoke</strong> ChecklistMust be submitted prior to permit issuanceItem Included in Need to<strong>Permit</strong> Provide1. Plot plan drawn to scale showing all exitingstructures, impervious surface coverage, andsize of lot, parking2. Location-physical location3. Proposed Type of Development4. Engineer sealed prints5. Continued use or operation permit fromHealth Dept6. Proof of Potable water supply7. Names and License #'s of Contractors and subs8. Solid Waste Affidavit9. Worker's Comp Affidavit10. Act to Regulate G/C11.Check to cover fees12. CAMA, Water Quality, Wetlands13. Number of housekeeping units or rental unitsthe building is designed to accommodate.
I!fApplicant InformationDateApplicant's name<strong>Ocracoke</strong> Development Ordinance<strong>Permit</strong> ApplicationI PAGE 1 IBusiness Name (if applicable)Except for a trailer application, applicant may be the property owner, a contractor or any agent of the ownerIn the case of a trailer application, Applicant must be the Lot OwnerAppticant'sm~ling~dressApplicant's email addressApplicant's phone number(s)Property Owner Information~S~tr~e~e~t~or~P~O~~~~~~~~~~~~~~~~~~~~~~~~~_City State Zip(please print clearly)Owner's name(s) (as listed in tax records)cell:_~~~~~~~---:h~o::..:.m;.;.e::.::~~~~~~~~_<strong>Ocracoke</strong> Lot LocationStreet Addressand/or Map and Lot numberOwne(sMaUingAddressOwner's email address~S~tr~e~e~t~or~P~O~~~~~~~~~~~~~~~~~~~~~~~~~_City State Zip(please print clearly)Owner's phone number(s)cell:_~~~~~~~---:h~o::..:.m;.;.e::.::~~~~~~~~_Please briefly describe your projectTo fast-track this application, please answer the following questionsThis project:YES NO is an addition, alteration, remodel or repair to an existing structureYES NO will not change the footprint or location of the existing structureYES NO will not create a maximum height greater than 35' above adjacent gradeYES NO will not increase the number of bedrooms on the lotYES NO will not increase the number of bathrooms on the lotYES NO will not change the use (from residential to commercial, eg.)YES NO will not change the size or dimensions of the lotYES NO will not involve the placing, moving, remodeling, altering, etc a travel trailerYES NO does not involve a non-conforming lot, structure or useIf you answered "Yes" to all nine questions, please skip to the signature lines on page 4If you answered "No" to any of these questions, please continue on page 2Please read the note at the end of page 4 for help in retrieving information required by this application
I I-'A~t= ~ JPlace a check mark next to all of the following that describe your projecttravel trailer If Travel Trailer or Travel Trailer Renewal, please go directly to Page 4travel trailer renewal"Travel Trailer Section For New <strong>Permit</strong>s and <strong>Permit</strong> Renewals"new constructionremodel! alterationadditionrepair! reconstructionrelocationdemolitionseptic system'cha~g~ of usepier, dock or bulkheadsingle family or duplex homemulti-family structurehotel, motel, etccommercial structureaccessory structure or outbuildingdeck! porchdrivewaytemporary structurefencekiOSksignhome occupation~ cottage industryPlease provide informationabout the lot and septic system1 Size of lot in square feet .2 Number of bedrooms currently serviced by existing septic system (not including proposedconstruction or proposed trailer installation) .3 Number of additional bedrooms proposed .Note: if line 3 is zero, you may enter "N/A" on lines 4 and 54 Size of existing septic system ("number of bedrooms" per <strong>Hyde</strong> <strong>County</strong> Health Department)5 Size of proposed septic system ("number of bedrooms" per <strong>Hyde</strong> <strong>County</strong> Health Department)For each existing structure please provide the square footage as follows:Footprint Conditioned living<strong>Building</strong> (including porches, spacedecks etc) (all floors)Enclosed utility All impermiableRoofed-over Un-roofed storage surfacesdeck / Porch deck garage (roofs, decks,boathouse etc plus pavement, etc)III •...CI>.c:-0HouseGarageOutbuilding 1Outbuilding 2CamperTOTALSI railerFor the proposed construction, please provide the amount of additional square footage as follows:Footprint Conditioned living<strong>Building</strong> (including porches, spacedecks etc) (all floors)Enclosed utility All impermiableRoofed-over Un-roofed storage surfacesdeck/ Porch deck garage (roofs, decks,boathouse etc plus pavement, etc)I/)•...Q)s:-0HouseGarageOutbuilding 1Outbuilding 2CamperTrailerTOTALSTO,TAb OF EXISTINGPLUS PROPOSED.,.:..
I PAGE 3 IPlease attach the following sheets as requiredNote: at the discretion of the 000 Enforcement Officer, the Plot Plan and/or Construction Plan requirementsMAY be waived or modified if all of the followinq are true:The proposed construction has a footprint 96 square feet or smallerThe application is not for a travel trailer installation or renewallThe height of the proposed construction is less than 35' from the adjacent ground levelNo part of the existing or proposed construction is in violation of the 000IPLOT PLANPlot Plan will be drawn to scale and will show:Scale (suggested scale 1" = 20' or 1" = 15')<strong>North</strong> ArrowAdjacent streets w/namesProperty lines and dimensionsProperty line setbacks (according to proposed use - see "Table of Development Standards")CAMA wetlands boundaries and setbacksExisting and proposed buildings and structuresExisting and proposed decks, stairs, porches, outdoor showers, outbuildings, etcExisting and proposed driveways and parking spacesExisting and proposed Travel Trailers for residential useExisting and proposed septic system componentsExisting and proposed surfaces impervious to water (paving, etc)Wells and water metersCritical dimensions including distances betweenmain structuresstructures and septic system componentsConnections betweenstructures and septic system componentsTravel Trailer(s) and septic system componentsTravel Trailer(s) and electrical hookupTravel Trailer(s) and potable water hookupOther information as may be required by the 000 Enforcement OfficerCONSTRUCTION PLANSFor existing and/or new structure(s) that are the subject of this applicationExisting and proposed floor plans of all floors, including crititical dimensionsExisting and proposed elevation drawing, including critical height dimensionsInclude structure above highest roof ridge such as chimneys, antenaes, roof decks, etcShow roof pitch of main roof(s)Other information as may be required by the 000 Enforcement OfficerAPPROVALS FROM OTHER AUTHORITIES (IF APPLICABLE)Approval of the existing or proposed method for sewage disposal from the <strong>Hyde</strong> <strong>County</strong> Health DepartmentRequired if any of the following apply:building or modifying septic systemconstructing or increasing the number of bedroom(s) or travel trailer(s) for residential useconstructing or modifying a commercial usechange of userequired by the 000 Enforcement OfficerApproval of the existing or proposed potable water supply by the appropriate authorityRequired if any of the following apply:constructing or adding bedroom(s) and/or bathroom(s)constructing or modifying a commercial usechange of userequired by the 000 Enforcement OfficerElevation CertificateRequired if any of the following apply:new construction requiring a Certificate of Occupancyrenovation or addition, etc which will reach a height of 35' or more from adjacent graderequired by the 000 Enforcement OfficerCAMA approval if requiredRequired if any of the following apply:constructing or modifying within the jurisdiction of a CAMA regulated wetland
I PAGE 4 ITRAVEL TRAILER SECTION - FOR NEW PERMITS AND PERMIT RENEWALSPlease fill out a copy of this section for each travel trailer application or renewalDate:Applicant's name (Must Be Property Owner)<strong>Ocracoke</strong> Lot LocationStreet Addressand/or Map and Lot numberMake Model and Year of travel trailerSerial NumberVehicle Registration Number and State of RegistrationVehicle Registration Expiration DateInsurance policy(s) covering the travel trailer (Ins. Co. and po_lic ...• y_#_'s--')'--_This is a: New travel trailer application: For a new application, please fill out all pages of this application,including pages 1,2,3,4 and provide all required attachments and approvalsThis is a: o Renewal travel trailer application If renewall, current <strong>Permit</strong> NumberFor a renewal, please answer the following questions:Yes No This is the same travel trailer listed in my current permitYes No This trailer is in the same location approved in my current permitYes No There have been no changes in the ownership of the property on which the trailer sitsYes No There have been no changes in the dimensions of the property on which the trailer sitsYes No This trailer is road-ready as defined in the 000 regulationsYes No As the property owner, I authorize the 000 Officer to inspect the trailer for complianceYes No * This trailer is not in violation of any current requlations of the 000* Note according to the aDO, revisions and amendments to the Travel Trailer provisions of the aDO are binding on all newand renewal applicationsIf you answered "Yes" to all seven questions, please sign the application below and submit to 000 OfficerIf you answered "No" to any of the above, please fill out entire application, pages 1,2,3,4SIGNATURE(S)The signatures below attest to all pages and attachments to this applicationI (we) affirm that all information provided in this application (pages 1,2,3,4 plus attachments) is true and accurate.I (we) understand that providing false or misleading information may disqualify this application and void anyapprovalsAs the applicant, I attest by my signature that I am authorized by the property owner to act as his/her agent inthe matter of this applicationAs the applicant and/or property owner, I authorize the 000 Enforcement Officer to enter onto and inspectthe property subject to this application as needed to assure compliance with the 000Applicant(s) Signature(s)Applicant( s) Signature( s)DateDateNote: the information in this application is required for a permit under the <strong>Ocracoke</strong> Development Ordinance. See online at:http://library1.municode.com/default-now/home.htm?infobase= 14661 &doc_action=whatsnewSee Chapeter 36 (Subdivisions), Article VII (<strong>Ocracoke</strong> Development Ordinance)Much of the information requested here can be retrieved from your existing survey plat, or from <strong>Hyde</strong> <strong>County</strong> GIS map online at:http://www.hydecountygis.com/mapgu ide/hydegislor call <strong>Hyde</strong> <strong>County</strong>: Tax Assessor's office: 252-926-4188 Health Department: 252 926-4380 <strong>Building</strong> Office: 252926-4372Note: Additional information may be required for a building permit application
<strong>Hyde</strong> <strong>County</strong> Inspections Department1223 Main Street P. O. Box 95Swan Quarter, N.C. 27885Office-252-926-4349 Fax-252-926-3714<strong>Building</strong> <strong>Permit</strong>_<strong>Hyde</strong> <strong>County</strong> <strong>Building</strong> <strong>Permit</strong> ApplicationOwner---------------------------------------------Phone---------------Mailing Address_City State Zip Code _911 Address Estimated Value _Proposed Development_Type of Development: Single Family Residence 0, Two Family Residence 0, Commercial 0, Single Wide 0, DoubleWide 0, Modular Home 0, Elevation 0, Demolition 0, New Work 0, Addition 0, Relocation 0, Excavation 0, Fill 0,Alteration 0, Repair 0, Grading 0, Accessory Structure 0, Temporary Structure O.Flood Zone ==~Panel Number ===Base Flood Elevation ==~Firm Date =~~~~~~~~=INCLUDE ONE SET OF DRAWINGS SHOWING THE FLOOR PLAN, STRUCTURAL AND FOUNDATION.Complete building permit application, general contractors affidavit, E 911 address application, worker'scompensation form, attach copy of septic permit from the <strong>Hyde</strong> <strong>County</strong> Health Department, attach a copyof the water supply from the <strong>Hyde</strong> <strong>County</strong> Health Department or <strong>Hyde</strong> <strong>County</strong> Water Department and acopy of the CAMA permit if the development is located within 75 feet of any shoreline, canal, waters ormarshes.I understand that a FLOOD ELEVATION CERTIFICATE must be obtained and submitted to theInspections Department WITHIN TWENTY-ONE CALENDER DAYS for NEW ORSUBSTANTIALLY IMPROVED STRUCTURES or for MOBILE HOMES at or PRIOR TO THETIME OF FINAL INSPECTION.I AGREE TO COMPLY WITH THE NORTH CAROLINA STATE BUILDING CODES ANDALL OTHER LOCAL, STATE AND FEDERAL REGULATIONS.Owner/Agent Date _Inspector Date _Total Cost of the <strong>Permit</strong> $ -------------------------------------------------Anyone occupying a building before a Certificate of Occupancy is issued will be in violation ofNCGS153A-372 and it will result in termination of all utilities. No exceptionsThe building permit must be posted in plain view and protected from the weather.Failure to do so will be cause for automatic failure of the inspection and a re inspection fee will beassessed.Some jobs will require a porta-john on site.
Owner<strong>Permit</strong> Number--------------------------------------- --------Date Phone Number <strong>Permit</strong> Fee $------------- -------------- ----------Contractor --------------------------------------------------------Address of Contractor------------------------------------------------Contractor's License Number ------------------Project Type Construction Type ClassificationNew ConstructionAdditionAlterationRepairSW/DW (ElevationX'---_--')WoodBrick VeneerMasonrySteelHeavy TimberResidentialCommercialIndustrialSubdivisionSize of Lot -------------------Square foot in the <strong>Building</strong> _Heated Square Feet _ Unheated Square Feet _Retail Value of Completed Structure or other work $ -------------------------Subcontractors Address LicenseElectricianPlumberHVACInsulationIt will contain stories with rooms bedrooms bathrooms------ ----~ ----- ------
<strong>Hyde</strong> <strong>County</strong> Department of Emergency ServicesDivision of Code Enforcement1223 Main StreetPost Office Box 95Swan Quarter, N. C. 27885Office-252--9264372<strong>Hyde</strong> <strong>County</strong> Solid Waste site on <strong>Ocracoke</strong> will no longer accept construction debris.Owner/Agent will be solely responsible for all cost of Proper and Lawful disposal ofconstruction debris.FirmNameSignatureTitle__DateEffective July 1, 2002 <strong>Building</strong> <strong>Permit</strong> Application will not be complete without thisfonn signed and dated by the responsible party.
<strong>Hyde</strong> <strong>County</strong> Emergency Services DepartmentDepartment of Code Enforcement1223 Main StreetPost Office Box 95Swan Quarter, N. C. 27885Office-25Z,9264372AN ACT TO REGULATE THE PRACTICE OFGENERAL CONTRACTINGG.S.87.1 "General Contractor" defined; exemptions. For the purpose of this Article any person or firm orcorporation who for a fixed price, commission, fee, or wage, undertake to bid upon or manage, on his won behalf orfor any person, firm or corporation that is not licensed as a general contractor pursuant to this Article, theconstruction of any building, highway, public utilities, grading, or improvement or structure where the cost of theundertaking is thirty thousand dollars ($30,000) or more, shall be deemed to be a "General Contractor" engaged inthe business of general contracting in the State of <strong>North</strong> <strong>Carolina</strong>.This section shall not apply to any person, firm, or corporation who constructs a building on land owned by thatperson, firm, or corporation when such building is intended for use by that person, firm or corporation aftercompletion; and provided further that, if such building is not occupied solely by such person and his family, firm orcorporation for at least 12 months following completion, it shall be presumed that the family, person, firm orcorporation did not intend such building solely for occupancy by that person and his family, firm or corporation.This building must be occupied solely by such person and his family, firm, or corporation for at least 12 monthsfollowing completion.I, the undersigned, have read and understand the above General Statute. As the owner of the land uponwhich building permit was applied for, or other person assuming all responsibility for this job, I hereby affirm that Iqualify under the exemption to assume all responsibility and liability of a general contractor upon this project.Signature<strong>North</strong> <strong>Carolina</strong><strong>Hyde</strong> <strong>County</strong>I, .,a Notary Public for said <strong>County</strong> and State do hereby certifyDate__that personally appeared before me this day and acknowledgedthe due execution of the foregoing instrument.Witness my hand and official seal, this the __ day of _My Commission Expires: _NOTARYPUBLIC
<strong>Hyde</strong> <strong>County</strong> Emergency ServicesDivision of Code Enforcement1223 Main StreetPost Office Box 95Swan Quarter, N. C. 27885Office-252-9264372AFFIDAVIT OF WORKERS' COMPENSATION COVERAGE N.C.G.S. 87-14The undersigned applicant for <strong>Building</strong> <strong>Permit</strong> #Being theContractor--------- Owner--------- Officer/Agent of the Contractor or Owner---------do hereby waiver under penalties of perjury that the person, firm, or corporationperforming the work set forth in the permit:________compensationhaslhave three (3) or more employees and have obtained workers'insurance to cover them,--------compensationhaslhave one or more subcontractorsinsurance covering them,and have obtained workers'________ haslhave one or more subcontractors who haslhave their own policyof workers' compensation covering themselves,________haslhave not more than two (2) employees and no subcontractors,While working on the project for which this permit is sought. It is understood that theInspection Department issuing the permit may require certificate of coverage of theworkers' compensation insurance prior to issuance of the permit and at any time duringthe permitted work from any person, firm, or corporation carry out the work.Firm name: -----------------------------Signature:Title:__Date: --------------------------------
<strong>Hyde</strong> <strong>County</strong> Emergency Services DepartmentDivision of Code Enforcement1223 Main StreetPost Office Box 95Swan Quarter, N. C. 27885Office-25 2-92643 72Enhanced 9-1-1 Address ApplicationThe physical address is required for a building permit if an address is not on file. Please print the required informationand return this form. The address will be assigned within ten (10) business days. Incomplete applications will delayprocessing.The address must be posted on the building so that the address can easily be seen from the road. If the number can notbe seen from the road, a sign must be placed at the end of the diveway. The address number must be posted usingnumber at least 3 inches in height for residential structures and at least 6 inches in height for business structures.1. APPLICANT INFORMA nONa.NameofApplicant ~ ~~----------------------------------b.Owner:_c. Applicants Telephone Number (Daytime): _d. Applicant Mailing Address: _City and Zip Code:_e. Previous Owners Name (if applicable): __ --,- _,2. STRUCTURE LOCA nON INFORMA nONa. Description of Structure: -"---- _b. Road Name (not State Road number): ---"'- __ --'_c. Nearest Known Address:--------------------------------~----------------------------------d. Approximate distance and direction from your driveway to the nearest other structure: _e. Subdivision name and Lot Number:------------------------------------------------------------g. Provide detailed directions or a map of the parcel of land and indicate the location of the driveway & location of thestructure needing the address.SignatureDate





