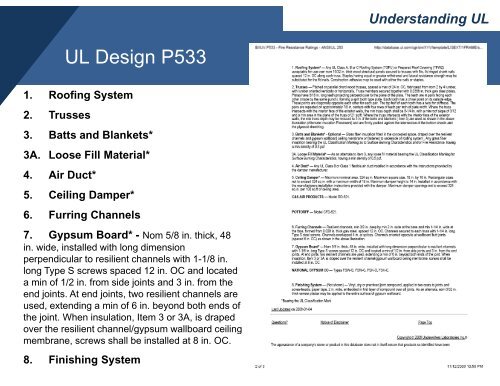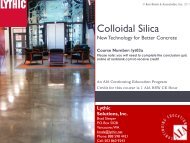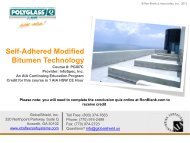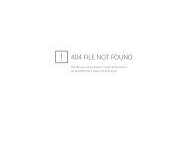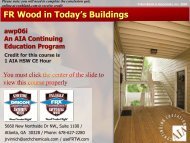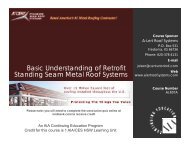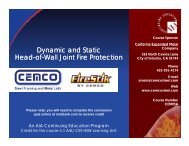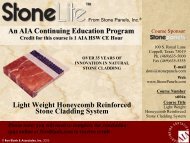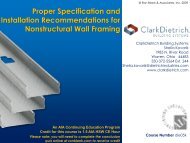Understanding the UL Fire Resistance Directories - Ron Blank ...
Understanding the UL Fire Resistance Directories - Ron Blank ...
Understanding the UL Fire Resistance Directories - Ron Blank ...
- No tags were found...
You also want an ePaper? Increase the reach of your titles
YUMPU automatically turns print PDFs into web optimized ePapers that Google loves.
<strong>Understanding</strong> <strong>UL</strong><strong>UL</strong> Design P5331. Roofing System2. Trusses3. Batts and <strong>Blank</strong>ets*3A. Loose Fill Material*4. Air Duct*5. Ceiling Damper*6. Furring Channels7. Gypsum Board* - Nom 5/8 in. thick, 48in. wide, installed with long dimensionperpendicular to resilient channels with 1-1/8 in.long Type S screws spaced 12 in. OC and locateda min of 1/2 in. from side joints and 3 in. from <strong>the</strong>end joints. At end joints, two resilient channels areused, extending a min of 6 in. beyond both ends of<strong>the</strong> joint. When insulation, Item 3 or 3A, is drapedover <strong>the</strong> resilient channel/gypsum wallboard ceilingmembrane, screws shall be installed at 8 in. OC.8. Finishing System


