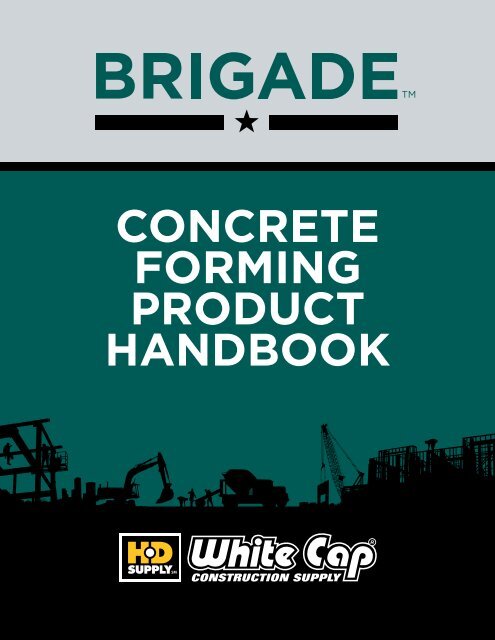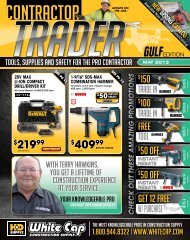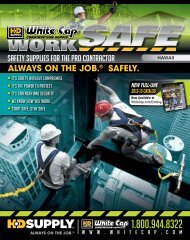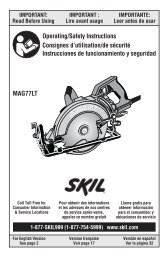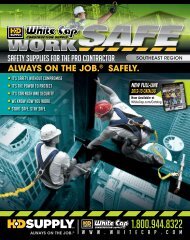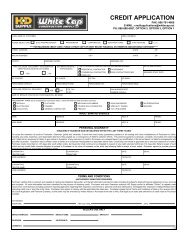concrete forming product handbook - White Cap Construction Supply
concrete forming product handbook - White Cap Construction Supply
concrete forming product handbook - White Cap Construction Supply
- No tags were found...
Create successful ePaper yourself
Turn your PDF publications into a flip-book with our unique Google optimized e-Paper software.
General andTechnical InformationUsage Affecting a Product’s Safe Working LoadForming accessories may be subjected to excessive wear, field modification/bending and straightening. Any <strong>product</strong> sonoted must be discarded. Do not try to straighten bent <strong>forming</strong> accessories, discard and replace them. Also discard anyreusable device that has experienced excessive loading, 70% or more, of ultimate load. Such items may have become brittle.Every user must establish a control program that replaces reusable <strong>forming</strong> <strong>product</strong>s after a predetermined time period ornumber of uses, regardless of <strong>product</strong> appearance. All reusable <strong>forming</strong> accessories shown in this publication are subjectto wear, misuse, overloading, corrosion, deformation, intentional alteration and other factors which may affect the <strong>product</strong>’ssafe working load. Therefore, it is mandatory that the user inspect all reusable accessories to determine their condition.The frequency of inspection is dependent on factors such as frequency of use, period of use, environment, etc., and is bestdetermined by the user consistent with good construction practices.When in doubt about the proper use or installation of Brigade <strong>forming</strong> accessories, contact HD <strong>Supply</strong>for clarification. Failure to do so may result in exposure of workers to safety hazards, resulting inpossible injury and/or death.General and Technical InformationAll safe working loads shown in this publication contain anapproximate minimum safety factor. The safe working loads wereestablished with the following factors in mind:1. All safe working loads are based on the accessory being in new or in “as new” condition. The safe working load isconsidered to be the maximum load that should be applied to a <strong>product</strong>.2. The safe working load of Brigade Snap Ties and related <strong>product</strong>s can only be developed when used in conjunction withBrigade Wedges.RightDoubleHeadNailsWedge Loosens and Bounces OffWrong3. Care is taken to ensure that internal vibration has not caused snap tie wedges to loosen, bounce around or fall off.4. It is important that the snap tie head and wedge be positioned properly.The proper tie head position is at the midpoint,or higher, of the wedge slot. The tie head mustnot be positioned lower than the midpoint of thewedge.Snap Tie HeadRightWrong2
5. Correct spacing between double wales, when using snap ties is 5/8" to 3/4".Break BackGeneral andTechnical InformationGeneral and Technical InformationCorrect Spacing is 5/8" to 3/4"RightCrushing ofWalesWrongSpreader Washeror Cone Embeddedin ConcreteToo much space allowed between the wales may cause crushing of the wales and/or the bending of the wedge allowingthe form to bulge outward. This results in incorrect wall thickness and causes the tie spreader washers or cones tobecome embedded and trapped in the <strong>concrete</strong>. Trapped tie washers or cones will cause difficulties during the tiebreakback operation.6. The plastic tie cones and metal washers are designed to act as form spreaders only.Midpoint ofWedgeMidpoint ofWedgeMetal WasherBandsMetal WasherBandsPlastic ConeWill ShatterPlastic ConeWill ShatterRightWrongDo not attempt to draw-up warped wales with the wedge. Do not over tighten the wedge in any manner. Over tighteningwill cause metal spreader washers to bend out of shape or will break plastic cones resulting in incorrect wall thickness.7. Care must be taken to be sure that all form ties are installed and used properly.Failure to install all of therequired ties or their requiredmating hardware will causeexcessive loads to be transferredto adjacent ties and may result inform failure.RightWrongTie Tie Has HasBeen Been Left LeftOut OutCare must be taken to ensurethat form ties are properlyaligned. Misalignment may resultin form failure due to increasedloads placed on the form ties.Misalignment may also causedamage to the form tie duringinstallation that may result inreduced load capacities.RightWrong3
General andTechnical Information8. Use only correct length form ties. Incorrect length ties, when mixed with correct ones, will cause a transfer of lateralpressure to adjacent ties and may result in form failure.9. Do not climb on form ties.10. Do not use impact wrenches to tighten form-tying devices.11. Do not over-vibrate the <strong>concrete</strong>. Excessive vibration will cause <strong>concrete</strong> at the bottom of the form to remain in a liquidstate longer than expected. This will result in higher than anticipated lateral form pressure and may result in a formfailure. Depth of vibration should be limited to within four (4) feet of the top of the fresh <strong>concrete</strong>.General and Technical InformationLiquid ConcreteLiquid ConcreteFull Height ofthe FormRightConcrete hasStiffened Sufficientlyso Lateral Pressureis ReducedWrong12. Do not exceed the recommended rate of placement anddo not continue to place <strong>concrete</strong> while the <strong>concrete</strong> in thebottom of the form is still in a liquid state. A form failure mayresult.13. Do not use <strong>forming</strong> accessories with underrated workingparts.14. All <strong>forming</strong> accessories and related hardware must be ofproper length, diameter and capacity. If a greater safety factoris necessary for any reason, the user must reduce the safeworking load accordingly.15. Extreme caution must be used when welding any <strong>forming</strong>system item. Welding may affect material properties resultingin lower <strong>product</strong> performance. It is necessary to have a goodworking knowledge of materials, heat treating and weldingprocedures before welding any <strong>forming</strong> accessory. Since HD<strong>Supply</strong> cannot control field conditions or workmanship, HD<strong>Supply</strong> does not guarantee any <strong>product</strong> altered in any wayafter leaving the factory.WrongRecommendedRate ofPlacementActual Rateof PlacementInduced Tension LoadsIt is important to remember that tying at an angle causes an increase in the tension that is applied to the angled tie. Thetable lists various angles and the corresponding multiplication factor to use in calculating the tension load in an angled tie.AngleMultiplication Factor15° 1.0430° 1.1645° 1.4260° 2.00AnglePressureTensionNote: Tension = Pressure x Multiplication Factor4
Induced Shear LoadsIt is important to remember that tie downs placed at anangle will produce shear loads as shown. The total shearload may be several times greater than the shear loadproduced by the weight of the form alone.Both tension and shear loads must be taken intoconsideration when deciding which form tie system to beused for a particular <strong>forming</strong> application.General andTechnical Information.71 x Tie Down Load = Shear Load.50 x Tie Down Load = Shear Load.26 x Tie Down Load = Shear Load45ϒ30ϒ15ϒTension Tie Down LoadGeneral and Technical InformationTotal Shear LoadCombined Shear and Tension LoadsForm accessories and inserts that are subjected to combined shear and tension loading should satisfy the followingequation:()()ft2 fv2 Where+ < 1.0=Ff t = induced tension load,t FvF t = insert tension safe working load or bolt tension safe working load whichever is less,f v = induced shear load,= insert shear safe working load or bolt shear safe working whichever is less.F vForming Accessories SelectionBrigade Concrete Accessories manufactures and supplies a large variety of form tying devices for <strong>concrete</strong> formwork.Form tying devices can generally be classified in two ways, by load carrying capacity and by method of use.Load Carrying <strong>Cap</strong>acity Classifications:Light Forming — Light <strong>forming</strong> form ties have safe working load values of 3,750 pounds or less. Typicallight duty ties include Snap Ties, Loop Ties and Pencil Rod.Medium/Heavy Forming — Medium/heavy form ties have safe working load values over 3,750 pounds. Typicalmedium/heavy form ties include Coil Ties, She-Bolts, Taper Ties, etc.Method of Use Classifications:Through Ties — This type of tie extends through the wall thickness and through both sides of theformwork. Four types of through ties satisfies most <strong>forming</strong> application requirements.Snap Ties, Loop Ties, Taper Ties and Pencil Rod are all quality through tie systems.Chart for Determining Required Quantities of Form TiesForm Tie Calculator Based on 10,000 sq. ft. of Wall Areaor 20,000 sq. ft. of Form Contact AreaForm Tie SpacingForm Ties Required16" x 16" = 1.77 sq. ft. 5,65024" x 24" = 4.0 sq. ft. 2,50024" X 32" = 5.33 sq. ft. 1,87732" x 32" = 7.11 sq. ft. 1,40732" x 48" = 10.67 sq. ft. 93848" x 48" = 16 sq. ft. 62560" X 60" = 25 sq. ft. 4005
Typical Formwork Designs for Wall FormsThe table below list several of the most common form lumber sizes and spacings that are being used in the industry today.For each formwork design the appropriate form tie is shown.Typical Formwork DesignsGeneral andTechnical InformationForm Tie Maximum RateForm DesignRecommended Safe of Placement Maximum Single DoubleForm Ties Working Vertical Feet Form Tie Spacings Vertical HorizontalLoad per Hour Studs Wales(lbs.) 50°F 70°F Vertical Horizontal Size Centers Size CentersSnap Ties,2-1/4 3-1/4 24" 24" 2"x4" 12" 2"x4" 24"2,250Standard 5-3/4 10 16" 16" 2"x4" 8" 2"x4" 16"General and Technical InformationNote: the above table is based on the following conditions:• Concrete – Made with type 1 cement weighing 150 pcf. contains no admixtures, slump of 4" or less and normal internalvibration to a depth of 4 ft. or less. If conditions vary contact HD <strong>Supply</strong> for additional recommendations.• Concrete Temperature – For practical purposes, 50°F. is used by many form designers as the temperature of fresh<strong>concrete</strong> during winter, with 70°F. being used as the summer temperature. This “rule of thumb” appears to worksatisfactory unless the <strong>concrete</strong> has been heated or cooled to a controlled temperature.• Plywood Sheathing – 3/4" plyform class 1 or structural 1 used the strong direction. Experience has shown that 3/4"plywood is more economical in form usage than other thickness even though initial cost may be slightly more. Deflectionhas been limited to l/360 or 1/16" whichever is less and plyform is supported by four or more studs.• Studs – Fiber Stress in bending = varies psi, modulus of elasticity = 1,400,000 psi horizontal shear = 225 psi, deflectionlimited to l/270 or 1/8" whichever is less with studs continuous over four or more wales.• Double Wales – Fiber Stress in bending = varies psi, modulus of elasticity = 1,400,000 psi horizontal shear = 225 psi,deflection limited to l/270 or 1/8" whichever is less with wales continuous over four or more ties.• Short Term Loading Conditions – Allowable stresses, except for modulus of elasticity include a 25% increase for shortterm loading.• Form Ties – Safe working loads are based on a factor of safety of approximately 2 to 1 (ultimate to SWL).Vertical Formwork Design LoadsThe selection of the proper sheathing, studs and/or wales for <strong>concrete</strong>formwork requires a knowledge of the maximum lateral pressure which will beexerted by the <strong>concrete</strong>. HD <strong>Supply</strong> is in agreement with the Lateral PressureDesign Formulas contained in the American Concrete Institute’s “Guide toFormwork for Concrete”, (ACI 347 latest revision). Designers of formwork for<strong>concrete</strong> walls or columns will find the following information useful:• For general purpose conditions and unless the special conditions listed beloware met, all formwork should be designed for the lateral pressure of the newlyplaced <strong>concrete</strong> using the formula of:P = W x HWhere P = lateral pressure, pounds per square foot;W = unit weight of fresh <strong>concrete</strong>, pounds per cubic foot or 150pcf for normal weight <strong>concrete</strong>;H = depth of fluid or plastic <strong>concrete</strong> in feet. (Normally height ofwall or column form.)Please note that the maximum and minimum values given for the formulasunder the special conditions do not apply to the above lateral pressureformula.Lateral Pressure of ConcreteforGeneral Purpose ConditionsDepth ofPoundsFluid or PlasticPerConcreteSquare Footin feet4 6005 7506 9007 1,0508 1,2009 1,35010 1,50012 1,80014 2,10016 2,40018 2,70020 3,0006
• Special Condition No. 1 — For <strong>concrete</strong> made with type 1 cement, weighing150 pounds per cubic foot, containing no pozzolans or admixtures, havinga slump of 4" or less and normal internal vibration to a depth of 4 ft. or less.Then the formwork may be designed for a lateral pressure as follows:For columns:P = 150 + 9,000 x RTwith a maximum of 3,000 pounds per square foot, a minimum of 600 poundsper square foot, but in no case greater than W x H.For walls with a rate of placement less than 7 ft. per hour:P = 150 + 9,000 x RTwith a maximum of 2,000 pounds per square foot, a minimum of 600 poundsper square foot, but in no case greater than W x H.For walls with a rate of placement of over 7 ft. per hour but less than 10 ft.per hour:P = 150 + 43,400 + 2800 x RT Twith a maximum of 2,000 pounds per square foot, a minimum of 600 poundsper square foot, but in no case greater that W x H.Where P = lateral pressure, pounds per square foot;R = rate of placement, feet per hour, andGeneral andTechnical InformationLateral Pressure of ConcreteforSpecial Condition No. 1 – WallsRate of Pounds per Square Foot forPlacement Indicated TemperatureFeetPer Hour 50°F. 70°F.2 600 6003 690 6004 870 6645 1,050 7936 1,230 9217 1,410 1,0508 1,466 1,0909 1,522 1,13010 1,578 1,170Note: Do not use lateral pressures in excess of150 x height of fluid or plastic <strong>concrete</strong> in forms.T = temperature of <strong>concrete</strong> in the form, degree fahrenheit. For practical purposes, 50°F. is used by many formdesigners as the temperature of fresh <strong>concrete</strong> during the winter, with 70°F. being used as the summer temperature. This“rule of thumb” appears to work satisfactorily unless the <strong>concrete</strong> has been heated or cooled to a controlled temperature.• Special Condition No. 2 — If <strong>concrete</strong> is to be pumped from the base of the form, the form should be designed for a fullhydrostatic head of <strong>concrete</strong> (W x H) plus a minimum allowance of 25% for pump surge pressure. In certain instancespressures may be as high as the face pressure of the pump piston.• Special Condition No. 3 — Caution must be taken when using external vibration or <strong>concrete</strong> made with shrinkagecompensating or expansive cements. Pressure in excess of equivalent hydrostatic may occur.Wall forms should be designed to meet wind load requirements of American National Standards Institute A-58.1 (Referenceto section 2-6) or of the local building code, whichever is more stringent. The minimum wind design load should be 15 poundsper square foot. Bracing for wall forms should also be designed for a horizontal load of at least 100 pounds per lineal foot ofwall applied at the top of the form.General and Technical InformationPoints to Remember6" 12" 24"150 lbs. 150 lbs. 150 lbs.Fluid or plastic <strong>concrete</strong>exerts the same sidepressure on formsregardless of their width.With all <strong>concrete</strong>in fluid orplastic state150 lbs.300450600750As Bottomfoot sets up150 lbs.300450600As second foot of<strong>concrete</strong> hardensFT.54321150 lbs.300450As <strong>concrete</strong>hardens, lateralpressure on formsdecreases.150 lbs.30045060075090010501200FT.87654321As you add more fluid or plastic <strong>concrete</strong> toforms, the pressure will build up toward thebottom at about the rate of 150 pounds perfoot of depth. This will be true as long as all<strong>concrete</strong> remains in a plastic state.Example: Eight feet of fluid or plastic<strong>concrete</strong> bears on the bottom foot of formswith a pressure of 8 x 150 pounds or 1200pounds per square foot.40ϒ FT.870ϒ1 3 /4 HR. 76543211 HR.Concrete sets up orhardens faster with anincrease in temperature.Example: At 70°F.<strong>concrete</strong> sets inapproximately 1 hour. At40°F <strong>concrete</strong> will setup in about 1-3/4 hours.7
Technical Data–PlywoodData is based on information supplied by the American Plywood Association (APA). The recommended spacings listed inthe following table are for Plyform Class 1 or STRUCTURAL 1 Plyform. Plyform is a special exterior type of plywood designedby APA for use in formwork for <strong>concrete</strong> construction.Though not manufactured specifically for <strong>concrete</strong> <strong>forming</strong>, grades other than Plyform have been used in formwork. Thespacings shown in the table give a good estimate of performance for sanded grades such as APA A-C Exterior, APA B-CExterior and unsanded grades such as APA RATED SHEATHING Exterior and Exposure 1 (CDX) (marked PSI), provided theplywood is used in the same direction only.For additional information on APA Plyform,please contact the American Plywood Association, Safe Spacing in inches of Support for Plyform SheathingP.O. Box 11700, Tacoma, WA 98411.Continuous Over Four or More SupportsDesign Fb = 1,930 psi; Rolling Shear = 72 psiJoists or StudsJoist orStudSpacingPlywoodJoist orStudSpacingJoist or Stud SpacingJoist orStudSpacingSupportsPlywood Used Strong WayFace Grain Across SupportsJoist or Stud SpacingSupportsPlywood Used Weak WayFace Grain Along SupportsGeneral andTechnical InformationLoad ofe = 1,500,000 psiConcrete Plyform PlyformPounds Used Weak Way Used Strong WayPerSq. Ft. 19/32" 5/8" 23/32" 3/4" 19/32" 5/8" 23/32" 3/4"100 13" 14" 17" 19" 20" 21" 23" 24"125 12" 13" 16" 17" 19" 19" 22" 22"150 11" 12" 15" 16" 17" 18" 20" 21"175 10" 11" 14" 15" 17" 17" 19" 20"200 10" 11" 14" 15" 16" 17" 18" 19"225 10" 10" 13" 14" 15" 16" 18" 18"250 9" 10" 13" 14" 15" 15" 17" 18"275 9" 10" 12" 13" 14" 15" 17" 17"300 9" 9" 12" 13" 14" 14" 16" 17"350 8" 9" 11" 12" 13" 14" 15" 16"400 8" 9" 11" 12" 13" 13" 15" 15"500 7" 8" 10" 11" 12" 12" 14" 14"600 7" 7" 9" 10" 11" 11" 13" 13"700 6" 7" 9" 10" 10" 11" 12" 12"800 6" 7" 8" 9" 10" 10" 11" 11"900 6" 6" 7" 8" 9" 9" 10" 11"1,000 5" 6" 7" 7" 9" 9" 10" 10"1,200 5" 5" 6" 6" 8" 8" 9" 9"1,400 4" 4" 5" 5" 7" 7" 8" 8"1,600 4" 4" 5" 5" 6" 6" 8" 8"1,800 4" 4" 4" 5" 6" 6" 7" 7"2,000 3" 3" 4" 4" 5" 5" 6" 6"Support spacings are governed by bending, shear or deflection.Maximum deflection l/360 of spacing, but not more than 1/16".Contact HD <strong>Supply</strong> for safe spacing of supports when plyform isused over two or three supports.General and Technical InformationCurved Forms: Plyform can be used for buildingcurved forms. However, the following radii havebeen found to be appropriate minimums for millrun panels of the thicknesses shown, when bentdry. An occasional panel may develop localizedfailure at these radii.Plywood DataApproximateMinimumPlywoodWeight, lbs. Bending Radii, Ft.Thick-4 x 8 Sq. Across ParallelnessSheet Ft. Grain to Grain1/4" 26 .8 2 55/16" 32 1.0 2 611/32" or 3/8" 35 1.1 3 815/32" or 1/2" 48 1.5 6 1219/32" or 5/8" 58 1.8 8 1623/32" or 3/4" 70 2.2 12 208
Technical Data–LumberGeneral andTechnical InformationGeneral and Technical InformationJoist or Stud CentersSupportSpacingSupportSpacingSupportSpacingSafe Spacing of Supports for Joists or StudsContinuous Over Four or More SupportsBased on use of No. 2 Grade Southern Pine or Douglas Fir-LarchUniform Load, Pounds per Fb = varies psi E = 1,400,000 psi Fv = 225 psiLinear Foot (Equals DesignNominal Size Lumber, bxh (S4S) at 19% Maximum MoistureLoad, Pounds per Sq. Ft. 2 x 4 2 x 6 2 x 8 3 x 6 4 x 2 4 x 4Times Joist or StudFb psiCenters in Feet.) 1625 1438 1313 1438 1438 1625100 64" 89" 110" 101" 42" 79"200 53" 75" 92" 85" 34" 66"300 45" 66" 83" 77" 27" 60"400 39" 57" 72" 72" 24" 56"500 35" 51" 64" 66" 21" 53"600 32" 47" 59" 60" 19" 48"700 29" 43" 54" 56" 18" 45"800 27" 40" 51" 52" 17" 42"900 25" 38" 48" 49" 16" 39"1,000 23" 36" 45" 47" 15" 37"1,100 21" 34" 43" 44" 14" 36"1,200 20" 32" 42" 43" 14" 34"1,300 19" 30" 40" 41" 13" 33"1,400 18" 29" 38" 39" 13" 32"1,500 18" 28" 36" 38" 12" 30"1,600 17" 26" 35" 37" 12" 29"1,700 16" 26" 34" 35" 12" 29"1,800 16" 25" 33" 34" 11" 27"1,900 15" 24" 32" 33" 11" 26"2,000 15" 23" 31" 32" 11" 25"2,200 14" 22" 29" 30" 10" 24"2,400 14" 21" 28" 28" 10" 22"2,600 13" 21" 27" 27" 9" 21"2,800 13" 20" 26" 26" 9" 20"3,000 12" 19" 25" 25" 8" 19"Note: Fb and Fv shown above includes a 25% increase because of short term loading conditions.Horizontal shear stress adjustment assumes members have no splits, checks or shakes.Support spacings are governed by bending, shear or deflection. Maximum deflection l/270 of spacing, but not more than 1/8".Contact HD <strong>Supply</strong> for safe spacings of supports for joists or studs used over two or three supports.9
Technical Data–LumberGeneral andTechnical InformationGeneral and Technical InformationJoist or Stud CentersSupportSpacingSupportSpacingSupportSpacingSafe Spacing of Supports for Joists or StudsContinuous Over Four or More SupportsBased on use of No. 2 Grade Spruce-Pine-Fir or Hem-FirUniform Load, Pounds per Fb = varies psi E = 1,300,000 psi Fv = 175 psiLinear Foot (Equals DesignNominal Size Lumber, bxh (S4S) at 19% Maximum MoistureLoad, Pounds per Sq. Ft. 2 x 4 2 x 6 2 x 8 3 x 6 4 x 2 4 x 4Times Joist or StudFb psiCenters in Feet.) 1594 1381 1275 1381 1275 1594100 62" 88" 108" 99" 41" 77"200 52" 74" 91" 84" 32" 65"300 44" 65" 82" 76" 26" 59"400 38" 56" 71" 70" 22" 55"500 32" 50" 63" 65" 20" 52"600 27" 43" 57" 59" 18" 48"700 25" 39" 51" 55" 17" 44"800 22" 35" 46" 51" 16" 41"900 21" 32" 43" 47" 15" 39"1,000 19" 30" 40" 43" 14" 36"1,100 18" 29" 38" 40" 14" 33"1,200 17" 27" 36" 38" 13" 31"1,300 16" 26" 34" 36" 12" 29"1,400 16" 25" 33" 34" 12" 27"1,500 15" 24" 31" 32" 11" 26"1,600 15" 23" 30" 31" 11" 25"1,700 14" 22" 29" 30" 10" 24"1,800 14" 22" 29" 29" 10" 23"1,900 13" 21" 28" 28" 9" 22"2,000 13" 21" 27" 27" 9" 21"2,200 13" 20" 26" 26" 9" 20"2,400 12" 19" 25" 24" 8" 19"2,600 12" 18" 24" 23" 8" 18"2,800 11" 18" 24" 22" 7" 17"3,000 11" 17" 23" 22" 7" 17"Note: Fb and Fv shown above includes a 25% increase because of short term loading conditions.Horizontal shear stress adjustment assumes members have no splits, checks or shakes.Support spacings are governed by bending, shear or deflection. Maximum deflection l/270 of spacing, but not more than 1/8".Contact HD <strong>Supply</strong> for safe spacings of supports for joists or studs used over two or three supports.10
Technical Data–LumberGeneral andTechnical InformationGeneral and Technical InformationWale or Ledger CentersSupportSpacingSupportSpacingSupportSpacingSafe Spacing of Supports for Double Ledgers or Wales ContinuousOver Four or More SupportsBased on use of No. 2 Grade Southern Pine or Douglas Fir-LarchUniform Load, Pounds per Fb = varies psi E = 1,400,000 psi Fv = 225 psiLinear Foot (Equals DesignNominal Size Lumber, bxh (S4S) at 19% Maximum MoistureLoad, Pounds per Sq. Ft. Double Double Double Double DoubleTimes Ledger 2 x 4 2 x 6 2 x 8 3 x 6 3 x 8or Wale Centers in Feet.)Fb psi1625 1438 1313 1438 13131,000 35" 51" 64" 66" 83"1,100 33" 49" 61" 63" 79"1,200 32" 47" 59" 60" 76"1,300 30" 45" 56" 58" 73"1,400 29" 43" 54" 56" 70"1,500 28" 42" 53" 54" 68"1,600 27" 40" 51" 52" 66"1,700 26" 39" 49" 51" 64"1,800 25" 38" 48" 49" 62"1,900 24" 37" 47" 48" 60"2,000 23" 36" 45" 47" 59"2,200 21" 34" 43" 44" 56"2,400 20" 32" 42" 43" 54"2,600 19" 30" 40" 41" 51"2,800 18" 29" 38" 39" 50"3,000 18" 28" 36" 38" 48"3,200 17" 26" 35" 37" 46"3,400 16" 26" 34" 35" 45"3,600 16" 25" 33" 34" 44"3,800 15" 24" 32" 33" 43"4,000 15" 23" 31" 32" 42"Note: Fb and Fv shown above includes a 25% increase because of short term loading conditions.Horizontal shear stress adjustment assumes members have no splits, checks or shakes.Support spacings are governed by bending, shear or deflection. Maximum deflection l/270 of spacing, but not more than 1/8".Contact HD <strong>Supply</strong> for safe spacings of supports for joists or studs used over two or three supports.11
Technical Data–LumberGeneral andTechnical InformationGeneral and Technical InformationWale or Ledger CentersSupportSpacingSupportSpacingSupportSpacingSafe Spacing of Supports for Double Ledgers or Wales ContinuousOver Four or More SupportsBased on use of No. 2 Grade Spruce-Pine-Fir or Hem-FirUniform Load, Pounds per Fb = varies psi E = 1,300,000 psi Fv = 175 psiLinear Foot (Equals DesignNominal Size Lumber, bxh (S4S) at 19% Maximum MoistureLoad, Pounds per Sq. Ft. Double Double Double Double DoubleTimes Ledger 2 x 4 2 x 6 2 x 8 3 x 6 3 x 8or Wale Centers in Feet.)Fb psi1594 1381 1275 1381 12751,000 32" 50" 63" 65" 82"1,100 29" 46" 60" 62" 78"1,200 27" 43" 57" 59" 75"1,300 26" 41" 54" 57" 72"1,400 25" 39" 51" 55" 69"1,500 23" 37" 48" 53" 67"1,600 22" 35" 46" 51" 65"1,700 21" 34" 44" 49" 63"1,800 21" 32" 43" 47" 61"1,900 20" 31" 41" 45" 59"2,000 19" 30" 40" 43" 57"2,200 18" 29" 38" 40" 53"2,400 17" 27" 36" 38" 50"2,600 16" 26" 34" 36" 47"2,800 16" 25" 33" 34" 45"3,000 15" 24" 31" 32" 43"3,200 15" 23" 30" 31" 41"3,400 14" 22" 29" 30" 39"3,600 14" 22" 29" 29" 38"3,800 13" 21" 28" 28" 37"4,000 13" 21" 27" 27" 36"Note: Fb and Fv shown above includes a 25% increase because of short term loading conditions.Horizontal shear stress adjustment assumes members have no splits, checks or shakes.Support spacings are governed by bending, shear or deflection. Maximum deflection l/270 of spacing, but not more than1/8". Contact HD <strong>Supply</strong> for safe spacings of supports for joists or studs used over two or three supports.12
Technical Data–LumberGeneral andTechnical InformationFormulas for Calculating Safe Support Spacingsof Lumber Formwork MembersTo Check for Single Span Beam for Two-Span Beam for Three of More Span Beam∆ max = l/360 l = 1.37 3 El l = 1.83 3 El l = 1.69 3 Elw w wGeneral and Technical Information∆ max = l/270 l = 1.51 3 El l = 2.02 3 El l = 1.86 3 Elw w w∆ max = 1/16 in. l = 2.75 4 El l = 3.43 4 El l = 3.23 4 Elw w w∆ max = 1/8 in. l = 3.27 4 El l = 4.08 4 El l = 3.84 4 Elw w w∆ max = 1/4 in. l = 3.90 4 El l = 4.85 4 El l = 4.57 4 Elw w wBending l = 9.80 2 F bS l = 9.80 2 F bS l = 10.95 2 F bSw w wHorizontall = 16F vbh + 2h l =192Fvbh + 2h l =40Fvbh + 2hShear w 15w 3wNotation:A = area of cross section, sq. in.h = depth of section, in.b = width of section, in. l = moment of inertia, in. 4E = modulus of elasticity, psil = safe spacing of supports, in.F b = design value for extreme fiber in bending, psi S = section modulus, in. 3F v = design value in horizontal shear, psiw = load, lbs. per lineal ft.F c = design value in compression parallel to grain, psi∆ = deflection, in.F c = design value in compression perpendicular to grain, Tpsi13
Technical Data–LumberhXX–X Neutral AxisXGeneral andTechnical Informationh X X XX hGeneral and Technical InformationbbbNominalSize inInches,bxhProperties of Structural LumberArea of section Moment of Section Approx.American StandardA = bh, sq. in. Inertia, in. 4 Modulus, in. 3 BoardWeightSizes in Inches,Feetl = bh3S = bh2per Linealbxh S4S*per Lineal12 6Foot (lbs.)19% Maximum Foot ofof S4SMoisturePieceRough S4S Rough S4S Rough S4SLumber4x1 3-1/2 x 3/4 3.17 2.62 0.20 0.12 0.46 0.33 1/3 .76x1 5-1/2 x 3/4 4.92 4.12 0.31 0.19 0.72 0.52 1/2 1.08x1 7-1/4 x 3/4 6.45 5.44 0.41 0.25 0.94 0.68 2/3 1.410x1 9-1/4 x 3/4 8.20 6.94 0.52 0.32 1.20 0.87 5/6 1.712x1 11-1/4 x 3/4 9.95 8.44 0.63 0.39 1.45 1.05 1 2.14x2 3-1/2 x 1-1/2 5.89 5.25 1.30 0.98 1.60 1.31 2/3 1.36x2 5-1/2 x 1-1/2 9.14 8.25 2.01 1.55 2.48 2.06 1 2.08x2 7-1/4 x 1-1/2 11.98 10.87 2.64 2.04 3.25 2.72 1-1/3 2.710x2 9-1/4 x 1-1/2 15.23 13.87 3.35 2.60 4.13 3.47 1-2/3 3.412x2 11-1/4 x 1-1/2 18.48 16.87 4.07 3.16 5.01 4.21 2 4.12x4 1-1/2 x 3-1/2 5.89 5.25 6.45 5.36 3.56 3.06 2/3 1.32x6 1-1/2 x 5-1/2 9.14 8.25 24.10 20.80 8.57 7.56 1 2.02x8 1-1/2 x 7-1/4 11.98 10.87 54.32 47.63 14.73 13.14 1-1/3 2.72x10 1-1/2 x 9-1/4 15.23 13.87 111.58 98.93 23.80 21.39 1-2/3 3.42x12 1-1/2 x 11-1/4 18.48 16.87 199.31 177.97 35.04 31.64 2 4.13x4 2-1/2 x 3-1/2 9.52 8.75 10.42 8.93 5.75 5.10 1 2.23x6 2-1/2 x 5-1/2 14.77 13.75 38.93 34.66 13.84 12.60 1-1/2 3.43x8 2-1/2 x 7-1/4 19.36 18.12 87.74 79.39 23.80 21.90 2 4.43x10 2-1/2 x 9-1/4 24.61 23.12 180.24 164.89 38.45 35.65 2-1/2 5.73x12 2-1/2 x 11-1/4 29.86 28.12 321.96 296.63 56.61 52.73 3 6.94x4 3-1/2 x 3-1/2 13.14 12.25 14.39 12.50 7.94 7.15 1-1/3 3.04x6 3-1/2 x 5-1/2 20.39 19.26 53.76 48.53 19.12 17.65 2 4.74x8 3-1/2 x 7-1/4 26.73 25.38 121.17 111.15 32.86 30.66 2-2/3 6.24x10 3-1/2 x 9-1/4 33.98 32.38 248.91 230.84 53.10 49.91 3-1/3 7.96x3 5-1/2 x 2-1/2 14.77 13.75 8.48 7.16 6.46 5.73 1-1/2 3.46x4 5-1/2 x 3-1/2 20.39 19.25 22.33 19.65 12.32 11.23 2 4.76x6 5-1/2 x 5-1/2 31.64 30.25 83.43 76.26 29.66 27.73 3 7.46x8 5-1/2 x 7-1/2 42.89 41.25 207.81 193.36 54.51 51.56 4 10.08x8 7-1/2 x 7-1/2 58.14 56.25 281.69 263.67 73.89 70.31 5-1/3 13.7*Rough dry sizes are 1/8 in. larger, both dimensions.Properties and weights of American Standard Board, Dimension and Timber sizes commonly used for formwork constructionare based on data supplied by the National Forest Products Association.Approximate weights listed are based on lumber weighing 35 lbs. per cubic foot.14
Light FormingProductsBrigade Hex Head Snap TieBrigade Hex Head SnapTies are manufactured withhot forged integral 1/2" hexshaped heads. The hex headallows short-end snap tiesto be broken back with theformwork still in place.Anti-Turn Feature(Flat or Crimp)LumberandWedgeBreak BackWallThicknessHot Forged 1/2" HexHead on Stock SizesLumberandWedgeLight Forming ProductsBrigade Hex Head Snap TieA-2 1" x 1" Plastic Conewith Break Back Inside ConeThe Brigade Snap Tie uses 1" x 1" Plastic Cones to providea nominal 1" breakback. Other size cones are availableon special order.2,250 lbs.Safe Working LoadTo Order:Specify: (1) quantity, (2) name, (3) wall thickness,(4) lumber and wedge dimension (allow 1/2" forwedge take up), (5) break back, (6) type of washeror cone.Example:2000 pcs. Brigade Hex Head Snap Tie, 12" wall,4-3/4" L&W, 1" break back with 1"x1" Plastic Cones.How to Break BackBrigade Snap Ties1. Place a 1/2" six-point socket and ratchet overthe head of the tie.2. Push the bracket eccentric away from the tiehead.3. Standing in front of the tie, hold the socket onthe hex head with one hand and turn the ratchetwith the other. A 1/4 to 1/2 turn of the ratchet willnormally break the tie end1 2Brigade Snap Tie WedgeBrigade Snap Tie Wedge is a high strength snap tie wedge designed to slip over the head of standard or heavy duty snapties to provide ample bearing area for proper load distribution into the wales.6-1/8".Brigade Snap Tie WedgeTo Order:Specify: (1) quantity, (2) name.Example:5,000 pcs. Brigade Snap Tie Wedge.15
Light FormingProducts1. PreparationGang drilling the plywood is the only preparation required. Holes needto be drilled 1/8" larger than the snap tie head. Normally a 5/8" diameterdrill bit will be required.The 5/8" take-up of the eccentric on the Jahn “A” Bracket allows a snaptie with a L&W dimension of 4-3/4" to be used with 5/8" or 3/4" plywood.The 5/8" take-up on the “C” bracket allows it and 8-1/4" snap ties to beused on 5/8" and 3/4" plywood.Gang Drillingof Plywood2. Snap Tie Spacing and Rate of PlacementThe most common snap tie spacings being used with the Jahn Forming System are shown below.Light Forming Products6"12"12"12"12"12"12"12"6"8'-0"8"16"16"16"16"16"8"8'-0"12"12"12"12"12"12"12"12"8'-0"12"24"12"12"24"12"12"12"12"12"4'-0"4'-0"4'-0"12"vertical x 24" horizontal 16" vertical x 24" horizontal 12" vertical x 12" horizontalSnap Tie Spacing. Snap Tie spacing. Snap Tie spacing.Recommended rate of Recommended rate of Recommended rate ofplacement 4.5 ft./hr. at 70°. placement 2.0 ft./hr. at 70°. placement 4.5 ft./hr. at 70°.Plywood Used Strong Way (Face Grain Parallel to Spacing)Notes: The above recommendations are based on the use of 3/4" Plyform Class I, and 2x4 S4S studs(Douglas Fir-Larch, Southern Pine or equal having a minimum allowable fibre stress of 1,200 psi).Design is based on all formwork members being continuous over four or more supports.16
Light FormingProducts3. Footing PlatesGood <strong>forming</strong> practices require that a level footing be used as a starting point forall <strong>forming</strong> applications.Snap a chalk in back of the plywood thickness and nail down a 2 x 4 plate.2x4 PlateNail PlywoodTo Plate4. Plywood Panel ErectionErect, plumb, nail to plate and temporarily brace the firstsheet of plywood.Erect additional sheets of plywood by nailing them to the2x4 plate and temporary wood cleats at the top corners.Make sure the joints are tight. If panels are to be stacked,ensure that the panel tops are level.Chalk LinesLight Forming Products5. Installation of Snap Ties and “A” BracketsPlace the ends of the Snap Ties through the holes in the plywood.The 4-3/4" L&W Brigade Snap Tie, Standard is recommended foruse with the Jahn “A” Brackets, 5/8" or 3/4" plywood and 2x4 wales.Two workmen can install the snap ties with speed and economy.One inserts the tie through the tie hole and the other attaches the“A” bracket.17
Light FormingProducts6. Joint Cover DetailsAlternate A - Drill 5/8" diameter hole 1-1/8" down fromtop edge of the lower sheet of plywood. Install snaptie, “A” Brackets and wale and then the upper sheet ofplywood. Nail the upper sheet of plywood to the wale.1-1/8"Alternate ASingle Wale and“A” BracketsAlternate B - Install snap tie in the joint between thepanels. Add double wales and a “C” Bracket.Alternate BDouble Wales and“C” BracketsLight Forming ProductsAlternate C - Nail 4x4 wale to lower sheet of plywood,hold the wale in place with strongbacks and add uppersheet of plywood.Alternate C4x47. Installation of Second Lift of PlywoodLift the plywood sheet andplace it into position. Hold thesheet in place with a short2x4 spacing block, snap tieand “C” Bracket placed towardthe top of the panel and nailthe bottom of the sheet to thejoint cover wale.Set additional panels bynailing them to the joint coverwale and securing them tothe previous panel with asmall wood cleat.Install the snap ties,brackets and wales - workingbottom to top.Note: Snap ties are notdesigned to carry scaffoldbracket loads..18
Light FormingProducts8. Haunch or Corbel FormingA low wall with a light corbel orhaunch can be formed usingthe method illustrated below.For heavy corbels or haunches<strong>forming</strong> use vertical strongbacks,T shores and “A” and “C” Brackets.“C” BracketsFillerBandingOptionalStrongbacksFillerLight Forming Products“A” BracketsFiller asRequired1" x 4" Scab“A” Brackets“T” Shore9. Step FormingUse of Jahn “C” Brackets and Jahn Tie Extendersto attach strongbacks allows 2x4 wales to run freeand holes do not have to line up at stepdowns.When tie alignment is fairly close, “C” Bracketscan be used as shown in the sketch.“C” BracketsStrongback“A” BracketsStepdown Footer19
Light FormingProducts10. Brick Ledge FormingBrick ledges can be quickly formed with 2x4’s placedeither vertically or horizontally. By adding shims, of requiredthickness, to a 2x4, ledges of varying thickness can be formed.BrickLedgeVariableLight Forming ProductsAll “A” BracketsAll “A” Brackets11. 3-Way Wall Forming3-way walls can be formedusing “A” and “C” Brackets withsingle and double wales, asshown in the sketches.“A” Brackets“C” Brackets“C” BracketsStrongbacks at 8'-0" craters“A” BracketsDouble Wales20
Light FormingProductsUsing Single Vertical Wales forCurved Walls“A” Brackets are always positioned on theleft side of the 2x4 so that the eccentric is set ina “vibration-proof” posture. “A” Brackets can beinstalled after the studs are in place.Filler strips may be required on the outside face.To eliminate the filler strip requirement, the twosides of the interior panels may be trimmed to takecare of the difference in circumference of the innerand outer forms.Curved Template1"x4"BandingOptionalDependingon Amountof BracingUsed.Light Forming ProductsCurved TemplateColumn and Pilaster Forming SuggestionsCornerlocksVerticalStudsSingle WalesSpaced perDesignDetail of Small Pilaster Forming“A” BracketsSketch ofColumn Form“A” BracketsStuds per Design3/4"Detail ofColumn FormW+3/4"“C” BracketsDetail of Large Pilaster Forming3/4"L + 3/4"3/4"21


