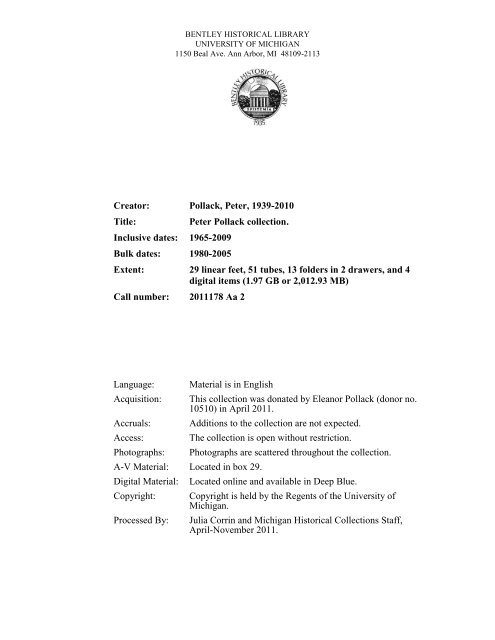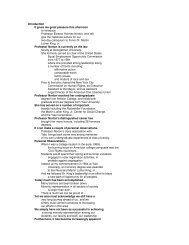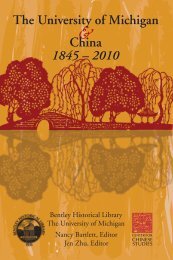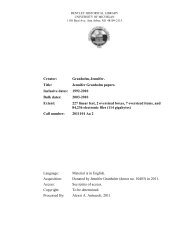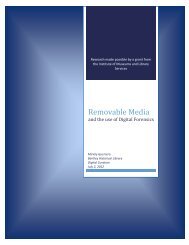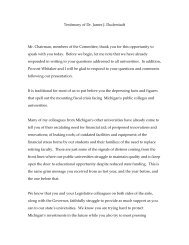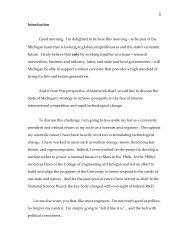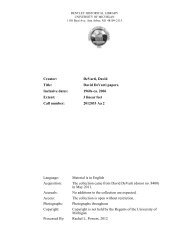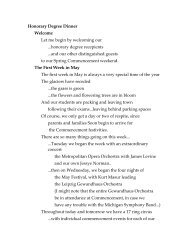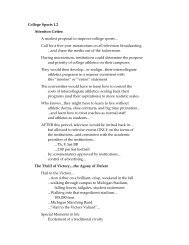university archives and records program - Bentley Historical Library ...
university archives and records program - Bentley Historical Library ...
university archives and records program - Bentley Historical Library ...
Create successful ePaper yourself
Turn your PDF publications into a flip-book with our unique Google optimized e-Paper software.
BENTLEY HISTORICAL LIBRARYUNIVERSITY OF MICHIGAN1150 Beal Ave. Ann Arbor, MI 48109-2113Creator: Pollack, Peter, 1939-2010Title:Inclusive dates: 1965-2009Bulk dates: 1980-2005Peter Pollack collection.Extent: 29 linear feet, 51 tubes, 13 folders in 2 drawers, <strong>and</strong> 4digital items (1.97 GB or 2,012.93 MB)Call number: 2011178 Aa 2Language:Acquisition:Accruals:Access:Photographs:Material is in EnglishThis collection was donated by Eleanor Pollack (donor no.10510) in April 2011.A-V Material: Located in box 29.Digital Material:Copyright:Processed By:Additions to the collection are not expected.The collection is open without restriction.Photographs are scattered throughout the collection.Located online <strong>and</strong> available in Deep Blue.Copyright is held by the Regents of the University ofMichigan.Julia Corrin <strong>and</strong> Michigan <strong>Historical</strong> Collections Staff,April-November 2011.
Peter PollackAbstractPeter Pollack was a l<strong>and</strong>scape architect who primarily worked in the Ann Arborarea. He also served as a professor at the University of Michigan‟s School of NaturalResources. The collection includes correspondence, minutes, <strong>and</strong> working files thatdocument Pollack‟s involvement with various urban design <strong>and</strong> l<strong>and</strong>scape projects in thestate of Michigan in addition to his teaching career. The collection also includesdrawings <strong>and</strong> plans for Pollack‟s major projects.BiographyPeter Pollack, founder of Pollack Design Associates, worked as a l<strong>and</strong>scapearchitect in the Ann Arbor area. He was heavily involved with local urban designprojects. Pollack also served as a member of the faculty at the University of Michigan‟sSchool of Natural Resources.Pollack was born <strong>and</strong> raised in Philadelphia, PA. He received his bachelor‟sdegree from Pennsylvania State University in 1963 <strong>and</strong> his master‟s degree from HarvardUniversity‟s Graduate School of Design in 1965. While at Harvard he also worked atSasaki, Dawson, DeMay <strong>and</strong> Associates. Pollack was named a fellow in l<strong>and</strong>scapearchitecture by the American Academy in Rome (FAAR) in 1971. He moved to AnnArbor in 1973 to teach at the University of Michigan‟s School of Natural Resources. Hewas also named a fellow by the American Society of L<strong>and</strong>scape Architects (FASLA) in1993.While in Ann Arbor he founded Pollack Design Associates. The firm was involved in thedesign of Mary Beth Doyle Park <strong>and</strong> Wetl<strong>and</strong> Preserve, the Furstenberg InterpretivePark, <strong>and</strong> projects at the former Pfizer site on Plymouth Road. Pollack was heavilyinvolved in projects affiliated with Ann Arbor‟s Downtown Development Authority,including the development of Ann Arbor‟s downtown design guidelines <strong>and</strong> the AnnArbor Corridor Study.i
Peter PollackScope <strong>and</strong> Content NoteThe Peter Pollack collection (29.5 linear feet, 51 tubes, 13 oversized folders)documents Pollack‟s professional involvement in the field of l<strong>and</strong>scape architecture.While the collection includes material relating to his teaching career <strong>and</strong> his involvementin l<strong>and</strong>scape architecture organizations, the bulk of the collection relates to specificprojects Pollack worked on. The collection documents his entire career, but includes agreater depth of information related to projects Pollack was involved with in the AnnArbor area. In addition to the working files for these projects, the collection includescopious sketches drawn by Pollack <strong>and</strong> official project plans. The material relating to theAnn Arbor Downtown Development Authority <strong>and</strong> the Pfizer campus is particularlystrong.The collection has been arranged into the following series: Administrative Files<strong>and</strong> Promotional Materials; Project Summaries; Project Files; Teaching Files <strong>and</strong>Other Activities; Digital Materials; <strong>and</strong> Videotapes.Administrative Files <strong>and</strong> Promotional Materials (1 linear foot) containsinformation related to Pollack Design Associates <strong>and</strong> promotional materials for variousprojects.The Project Summaries (3.5 linear feet) series contains project lists <strong>and</strong> briefsummaries of projects Pollack worked on, in addition to more comprehensive projectreports for projects Pollack worked on in the state of Michigan.The Project Files (20.5 linear feet, 51 tubes, 13 oversize folders) have beenarranged into the following sub-series: Ann Arbor Projects, Herman Miller Projects,Pfizer Campus Projects, <strong>and</strong> Other Michigan Projects. Each subseries has been dividedinto Textual Files <strong>and</strong> Drawings <strong>and</strong> Plans. Drawings <strong>and</strong> Plans includes items in bothfolders <strong>and</strong> tubes. Folders are largely comprised of pencil drawings <strong>and</strong> sketches, whiletubes are largely composed of project plans.The Ann Arbor Projects (9.5 linear feet, 15 tubes, 6 oversize folders)subseries contains correspondence, minutes, permits, presentations, <strong>and</strong>working files related to various projects Pollack worked on in Ann Arbor.These projects include the Allen Creek Greenway Task Force; the AnnArbor Corridor Study; the Farmer‟s Market commission; the Parks,Recreation, <strong>and</strong> Open Space Plan; the Commission on Art in Public Places;Downtown Design Guidelines; the Downtown Development Authority,Fuller Road; Furstenberg Park; G<strong>and</strong>y Dancer; Huron-Division-Fifth St;Liberty Plaza; Mary Beth Doyle Park; the State Street Urban DesignProject; <strong>and</strong> the University of Michigan. The subseries also containssketches, plans, <strong>and</strong> drawings related to Pollack‟s projects in Ann Arbor.The Herman Miller Projects (2 linear feet, 1 tube, 1 oversize folder)subseries documents various projects Pollack completed for Herman Miller,Inc. <strong>and</strong> their Zeel<strong>and</strong> <strong>and</strong> Holl<strong>and</strong>, Michigan campuses. Materials includecorrespondence, permit applications, working files, sketches, <strong>and</strong> plans.The Pfizer Campus Projects (4.5 linear feet, 22 tubes, 5 oversize folders)subseries includes correspondence, minutes, permit applications, studyresults, plans, drawings, <strong>and</strong> sketches related to the Warner-Lambert, Parke-Davis, <strong>and</strong> Pfizer in Ann Arbor. There is a small amount of material relatedto the Kalamazoo campus as well. Major projects profiled include theii
Peter PollackParke-Davis master plan, the 2800 Plymouth Road Facility, Pfizer‟sPlanned Unit Development (PUD), <strong>and</strong> Stormwater Wetl<strong>and</strong>s Management.The Other Michigan Projects (4.5 linear feet, 13 tubes, 1 folder) subseriescontains correspondence, working files, press clippings, minutes, permitapplications, sketches, drawings, <strong>and</strong> plans relating to various Pollackprojects in Michigan. These projects include Charlevoix, the Huron RiverBikeway Study, the Huron-Whittaker Corridor Study, Independence LakePark, <strong>and</strong> the Pere Marquette Rail Trail.Teaching Files <strong>and</strong> Other Activities (2.5 linear feet) document Pollack‟sinvolvement with the Natural Areas Technical Advisory Committee (NATAC), his workat the University of Michigan, <strong>and</strong> various professional activities. Items include minutes,correspondence, course materials, <strong>and</strong> award applications.The Videotapes (1 linear foot) series is comprised of VHS tapes that document theState Street Urban Design Project <strong>and</strong> various areas of Ann Arbor.The Digital Material series has been arranged in the following sub series: AnnArbor Projects, Herman Miller Projects, Pfizer Projects, <strong>and</strong> other Michigan Projects.The series consists of digital material related to a number of Pollack‟s projects <strong>and</strong>includes design files, presentations, photographs, <strong>and</strong> project plans. The digital materialcame to the library on CD-ROMs, which were then transferred to a computer using DukeData Accessioner <strong>and</strong> uploaded to the Deep Blue digital repository.iii
Peter PollackBox No. DescriptionAdministrative Files <strong>and</strong> Promotional MaterialsBox 1American Society of L<strong>and</strong>scape Architects Application, 1961Awards, 1988-1997Background, undated (2 folders)ConsultantsArchitectsHerrmann Associates, undatedMeneghini & Associates, undatedRichard Neumann, 1986L<strong>and</strong>scape ArchitectsWilliam J. Johnson Associates, 1990-1991Civil engineersAll Seasons Consulting Services, 1995Alpha Consulting Engineers, undatedBoss Engineering Company, undatedWashtenaw Engineering, undatedEngineersNeil Adams, Inc., undatedCJ Colein, 1992Specialty ConsultantsBiological Mediation Systems, undatedMiscellaneous consultants, undatedJanet Frey Talbot, undatedDesign/Economics, 1987Letters of reference, 1988-2002Miscellaneous Projects (3 folders)Natural features PR material, 1994-1999Press releases, 1990Project list, undatedResumes, undatedStaff photographs (color <strong>and</strong> black-<strong>and</strong>-white)Staff profiles, undatedWetl<strong>and</strong> assessment services marketing, 1991-1995_Box 2Project SummariesProject ProfilesJob lists, 1984-1991 (8 folders)Alpena Bi-path (Alpena, MI), 1995Ann Arbor DDA (Ann Arbor, MI), 1985 (2 folders)Ann Arbor Depot (Ann Arbor, MI), 1980Huron River Corridor (Ann Arbor, MI), 1987Pedestrian improvements (Ann Arbor, MI), 1984Plan for Parks, Recreation, <strong>and</strong> Open Spaces (Ann Arbor, MI), 1981Avis Farms (Pittsfield Township, MI), 1991B<strong>and</strong>emer Park (Ann Arbor, MI), 1992Beach Lake (Livingston County, MI), 1991Broadway Street intersection (Ann Arbor, MI), 1980Burns Park School (Ann Arbor), 19931
Peter PollackBox No. DescriptionProject SummariesProject ProfilesBox 2 (cont.)Canton Recreation Complex (Canton, MI), 1991Caseville County Park (Huron County, MI), 1997Marina <strong>and</strong> Park Plan (Charlevoix, MI), 2002Church of Latter-Day Saints (Ann Arbor, MI), 1993Congregational Church (Ann Arbor), undatedCrosswinds Marsh (Wayne County, MI), undatedElizabeth Dean Promenade (Ann Arbor, MI), 1985Skyline Renewal (Denver, CO), undatedDexter Community Schools (Dexter, MI), 1993Dundee Village Center (Dundee, MI), undatedErnst Property (1991)First Congregational Church (Alpena, MI), 1976Ford Heritage Park (Ypsilanti, MI), 1989Furstenberg Park (Ann Arbor, MI), 1991-1992G<strong>and</strong>y Dancer (Ann Arbor, MI), 1976Sports Park <strong>and</strong> Ski Hill (Gladstone, MI), 1995Gr<strong>and</strong> River Streetscape (Meridian, MI), 1995Green Oaks Golf Course (Ypsilanti, MI), 1989Haithco Recreation Area (Saginaw County, MI), 1989Hall Road Village (Hamburg Township, MI), 1994Hayden House (Ann Arbor, MI), 1986Herman MillerPowdercoat Technology, 1991SQA (Holl<strong>and</strong>, MI), 1995 (2 folders)Hillsdale Trail (Hillsdale, MI), 1990Huntley Cove (Webster Township, MI), 1989Huron River Bikeway (Ann Arbor, MI) 1984Huron River Recreation Corridor (Ypsilanti, MI), 1988Independence Lake Park (Washtenaw County, MI), undatedJackson Road Design Study (Scio Township, MI), 1989La Plaisance Industrial Park (Monroe County, MI) 1985Lighthouse Park (Huron County, MI), 1994Lincoln Schools (Washtenaw County, MI) 1984Maineway Mall (Portl<strong>and</strong>, ME), undatedMallard L<strong>and</strong>ing (Green Oak Township, MI), 1990Cedar Street (Manistique, MI), 1995Mills Property (Ann Arbor, MI), 1986Montebemer Park, undatedMoores Park (Lansing, MI), 1991Murphy Farm (Saginaw, MI), 1988North Bay Park (Ypsilanti, MI), undatedOakbrook Park (Superior Township, MI), 1991Oakl<strong>and</strong> Oaks Commerce Center (Wixom, MI), 1985Parkins Gravel Pit (Oxford Township, MI), 1982Pepperwood (Gr<strong>and</strong> Blanc, MI), 1991Pere Marquette Rail-Trail (Midl<strong>and</strong>, MI), 1992 (2 folders)_2
Peter PollackBox No. Description_Project Summaries (cont.)Project Profiles (cont.)Box 2 (cont.)Plymouth Green Technology Center (Ann Arbor, MI), 2000Sault Ste. Marie (Sault Ste. Marie, MI), 2000Scio Town Center (Scio Township, MI), 1989Warner-Lambert/Parke-Davis (Ann Arbor, MI), 1993West Bloomfield Trail Network (West Bloomfield, MI), undatedWest Willow Park (Ypsilanti, MI), 1986River Street redevelopment (Ypsilanti, MI), 1986Box 3Project ReportsAnn ArborAnn Arbor‟s Central Area: A Vision <strong>and</strong> Agenda for the Future,1987Ann Arbor Corridor Study, 1983Ann Arbor Corridor Study – Summary Report, 1983Ann Arbor Depot, 1979Ann Arbor Downtown Plan, 1988Ann Arbor Trolley Feasibility Study, 1977Argo Framework Study, 1993Buhr Park – Infrastructure Improvements, 2007City of Ann Arbor Bike Path Study, 1973Downtown Ann Arbor Development <strong>and</strong> Conservation Strategy,1975General Development Plan for the City of Ann Arbor, 1973Hayden House Preliminary L<strong>and</strong> Use Study, 1986Hidden Lake, 1987Huron River Corridor: Detroit Edison <strong>and</strong> Mich Con Parcels,1987Huron Valley Girl Scout Council, 1986Leslie Laboratories, 1983Master Plan for Pedestrian Improvements, 1985Master Plan for Pedestrian Improvements – Preliminary DraftMaterials, 1983Old Fourth Ward Historic District, 1982Pedestrian Improvements Project – Phase 1, 1983Pedestrian Improvements Project – Phase 1B, 1984Pedestrian Improvements Project – Phase 2, 1985Plan for Park, Recreation, <strong>and</strong> Open Space, 1981Plan for Solving Circulation Problems, 1977Proposed Area Plan for the Mills Property, 1985Urban Design Workbook for Huron St, Division St, <strong>and</strong> FifthAve, 2004Vacant L<strong>and</strong> Inventory, 1978Zoning Chapter3
Peter PollackBox No. Description_Project Summaries (cont.)Project Reports (cont.)YpsilantiBox 3 (cont.)Eastern Michigan University – A Concept Plan for Campus, 2004Huron River Corridor, 1986Non-Motorized Trail System, 1997Box 4Non-Motorized Pathway System – Updated, 1999Plan for Parks <strong>and</strong> Recreation, 1985Plan for Parks <strong>and</strong> Recreation, 1989Plan for Parks <strong>and</strong> Recreation, 1991West Willow Park – L<strong>and</strong> <strong>and</strong> Water Fund Pre-Application, 1985West Willow Park – Phase 2, 1986Washtenaw CountyFiscal Impacts of Growth, 1982Huntley Cove – Webster Township, 1989Huron Valley Bikeway, 1976Huron-Whittaker Corridor, 2000Jackson Road Design Study – Scio Township, 1990Parks <strong>and</strong> Recreation Plan, 1985Parks <strong>and</strong> Recreation Plan, 1992Parks <strong>and</strong> Recreation Plan, 1998Relocation <strong>and</strong> Restoration of the Original Superior TownshipHall, 1985Scio Town Center Plaza, 1988Transportation Profile, 1985MichiganAddison Oaks County Park: 1992 Master Plan – Oakl<strong>and</strong> County,1992BASF South Waterfront Recreational Design – Wy<strong>and</strong>otte, 1992Central Park Master Plan Resource Group Meetings – InghamCounty, 1986Concepts for a Waterfront Village – Gladstone, 1994Corridor Design Plan – Alpena, 1995Costal Zone Management Study – Rogers City, 1980Feasibility Study for the Potential Bicycle Path Projects –Beverly Hills, 1985Hall Road Village – Livingston County, 1994Hillsdale Pride: The Baw Beese Trail Systems – Hillsdale, 1990Huron County Nature Center – Huron County, 1991Huron County Parks <strong>and</strong> Recreation Plan – Huron County, 1991Kent County Millennium Vision – Kent County, 2006L<strong>and</strong> Use Plan – Monroe County, 2000Box 5LaPlaisance Industrial Park L<strong>and</strong> Use <strong>and</strong> Development Plan –Monroe County, 1985Lighthouse Park Trustfund Application – Huron County, 1995Mallard Lake – Livingston County, 19904
Peter PollackBox No. Description_Project Summaries (cont.)Project Reports (cont.)Michigan (cont.)Box 5 (cont.)Manistee Lake Management Plan: Summary Report – ManisteeCounty, 1982Manistee Lake Implementation Manual – Manistee County, 1982Master Plan: Central Park – Ingham County, 1987Master Plan for Lighthouse Park – Huron County, 1994Murphy Farm: A Master Plan for Physical Restoration <strong>and</strong>Environmental Education – Saginaw, 1988Oakl<strong>and</strong> Oaks Commerce Center – Farmington, 1985Parks <strong>and</strong> Recreation Master Plan – Westl<strong>and</strong>, 2002Portage Street Improvements – Sault Ste Marie, 1998S & H Lake Park- Saginaw County, 1987Shelden Sculpture Garden – Detroit, 1982William H. Haithco Recreation Center – Saginaw County, 1988Consortium of International Earth Science Information Network SiteEvaluation <strong>and</strong> Investigation, 1992Project FilesAnn Arbor ProjectsTextual RecordsAllen Creek Greenway Task Force (ACGTF)Maps <strong>and</strong> DrawingsHistory <strong>and</strong> Site BookletFindings <strong>and</strong> Recommendations, FinalFindings <strong>and</strong> Recommendations, DraftMeetings, 2005Workshop 1B, Site Specific DataMeetings, July-Sept. 2006General InformationWorkshop 1A, April, 22 2006FloodwayTonight‟s Meeting, May 17, 2006Materials for Meeting, August 2, 2006“Help Shape Allen Creek Greenway,” WorkbookGreenway PlanCorrespondencePowerpoint PresentationsBox 6Public Participation materialsTask Force H<strong>and</strong>outsPrinciplesInteractive Public Design ProjectPublic ProcessSupplemental Appendix (4 folders)Washtenaw Avenue, 2005-2009Preliminary PlanningNews clippings5
Peter PollackBox No. DescriptionProject Files (cont.)Ann Arbor ProjectsTextual Records (cont.)Allen Creek Greenway Task Force (cont.)Box 6 (cont.)_City of Ann Arbor Parcel OptionsMiscellaneousResolution Creating a New Greenway TaskforceCommunication (3 folders)Ann Arbor Corridor StudyOriginal ArtworkComposite of Design Guidelines, 1983Final Draft Report, 1983 (2 folders)Draft Report, 1983 (2 folders)Preliminary Drafts, 1983Proposal for Services, 1981Box 7Box 8Ann Arbor Farmer‟s Market CommissionBinder: Minutes <strong>and</strong> agenda, 2005Market Commission BackgroundFarmer‟s Market Working Files, 2005Farmer‟s Market Master Plan (draft), 2004Friends of the Market, 2005Agendas <strong>and</strong> Correspondence, 2005-2006Correspondence, 2005Meeting Agenda, June 15, 2006Market Commission Working Files (3 folders)Information on Other Michigan Farmer‟s MarketsSite PlanningComplaints, 2009Seniority, 2008Market CommissionPublic MarketStark ComplaintFormer Market CommissionMarket Commission, J. BlackMarket Commission, CurrentAdvisory CommissionBoundary <strong>and</strong> Topographic Survey, 2003Background InformationFarmers Market Working FilesPresentationPublic MeetingAnn Arbor Parks, Recreation <strong>and</strong> Open Space PlanAward Submission, 1982Final Draft <strong>and</strong> Appendix, 19816
Peter PollackBox No. DescriptionProject Files (cont.)Ann Arbor Projects (cont.)Textual Files (cont.)Ann Arbor Parks, Recreation <strong>and</strong> Open Space Plan (cont.)Box 8 (cont.)_Box 9Box 10Park Maintenance Plan, 1976Proposed Parks <strong>and</strong> Open Space Plan, 1978Summary Plan, 1981B<strong>and</strong>emer Park Plans, 1993Commission on Art in Public Places (CAPP)Ann Arbor Public Art Commission, 2004-2008Annual Report, 2003Arts AllianceCAPP meeting minutes, 2004CAPP Planning, 2005Community interviews, 2003Community resource bookCorrespondence (3 folders)Grant proposalJury processMaster plan, 2004Master plan RFP documents, 2003MDOT Slide Presentation, 1994Off the Wall GalleryPark Advisory Commission meeting, 2004Plan preparationDowntown Ann Arbor Design GuidelinesAnn Arbor Downtown Plan, 2008Comments from City Website, 2009Guidelines Drafts, 2008-2010 (3 folders)Memos, 2006-2007MiscellaneousPlanning commission meetings, 2008Recommended Policy Framework for Downtown Ann Arbor,2005Working Files (3 folders)WorkshopsDowntown Development Authority (DDA)Agendas19861987 (2 folders)1988 (3 folders)198920022003 (2 folders)20047
Peter PollackBox No. Description_Project Files (cont.)Ann Arbor Projects (cont.)Textual Files (cont.)Downtown Development Authority (cont.)Box 10 (cont.)Meeting Agendas <strong>and</strong> MinutesMisc. CorrespondenceHuron/Fifth/Division (2 folders)Pedestrian Improvements Master Plan materials (6 folders)Pedestrian Improvements 4 th AvenueNews ClippingsPreliminary ConceptsContractPreliminary Draft MaterialsWalt‟s LetterLight Fixtures (2 folders)Memos <strong>and</strong> AttachmentsQuestionnaireProjects EvaluationBox 11CorrespondenceDetailsMaster Plan, Construction St<strong>and</strong>ardsLiberty Street (3 folders)Master Plan, Base MapsGraphicsMapsLiberty Street EvaluationLiberty Street Estimate<strong>Library</strong> LotS. Fourth Street EstimateConstruction Engineering, 2001Pollack Designs Billing Summaries, 1983-1985Ann Arbor Transit Authority (AATA) Downtown TransferCenter PlansAnn Arbor Walking ToursAttachments, 2003“R” Items, 2003 <strong>and</strong> 2005“The Ann Arbor Central Area – A Program for the Future,”1987Downtown Ann Arbor Revitalization Plan Maps, 2005Fuller Road ProjectsFuller Road/Fuller Park Site InformationFuller Road/Maiden Lane IntersectionCorrespondence (3 folders)Plans, 2006Roundabouts researchFuller Road Re-Alignment Wetl<strong>and</strong> MitigationCorrespondence (2 folders)Monitoring Report <strong>and</strong> DrawingsLee Skabelund‟s Notes8
Peter PollackBox No. Description_Project Files (cont.)Ann Arbor Projects (cont.)Textual Files (cont.)Fuller Road Project (cont.)Fuller Road Re-Alignment Wetl<strong>and</strong> Mitigation (cont.)Box 12Revised SpecificationsWetl<strong>and</strong> Mitigation (2 folders)Wetl<strong>and</strong> Slides, 2000Reports, 1998-2002Photographs <strong>and</strong> Slides, 2001Contract Documents for Fuller Road Wetl<strong>and</strong> Mitigation<strong>and</strong> Tree Planting Project, File No. 94048, 1994Specifications, 1992-1999 (scattered)Glen/FullerAward SubmissionFuller/Glen Transit ProjectGlenn/Fuller/Geddes Study, 1981Glen/Fuller Project Draft Negative Declaration, 1980Glen Fuller Project Environmental Assessment, 1981 (2folders)Photographs (3 folders)Plans <strong>and</strong> DrawingsProject planningDrawingsFurstenberg ParkAward SubmissionFurstenberg Park Development Request for Proposals, 1990Reconnaissance, 1991G<strong>and</strong>y DancerProject Files, 1976-1978PhotographsSpecifications for Site Development, 1976Box 13Huron, Division, Fifth streets (Ann Arbor)ASLA Award Submission, 2005Presentations, 2005Project Proposal, 2003Public Hearing, 2998Urban Design Workbook, 2004Liberty PlazaSubmittalsChronological FileMarch-, 2003May-June, 2003January-February, 2003August-December, 2002December-July, 2001-2002Contract Documents for the Liberty Plaza Improvements,2003Specifications for Bidding, March, 13 2003Specifications for Review, 20039
Peter PollackBox No. Description_Project Files (cont.)Ann Arbor Projects (cont.)Textual Files (cont.)Liberty Plaza (cont.)Box 13 (cont.)Community Meetings, 2002Construction Meeting notes, 2003Mary Beth Doyle Park (Brown Park) Detention BasinChronological FileMarch – April, 2003May – August, 2003Correspondence <strong>and</strong> presentations (5 folders)DEQ Permit, 2005Box 14Mallet‟s Creek RFPMeeting minutes, 2006Project ManualProposal, 2003 (2 folders)State Street Urban Design ProjectRequest for QualificationsConstruction Notes, 2002-2003 (2 folders)Correspondence, 2000-2003 (3 folders)Design Intent, 2000-2001General, 2001Plans <strong>and</strong> DrawingsState Street Area Project Pedestrian Improvement Plans,November 2001South State Street Two-Way Traffic Study, 2000South University Streetscape Improvements ProposalUniversity of MichiganNorth Quad Site Improvements Technical Specifications, 2009North Quad Working Files, 2009Rackham Green L<strong>and</strong> Improvements Technical Specifications,2009Tube 42Tube 2Drawings <strong>and</strong> PlansAllen Creek Greenway Taskforce – Aerial Photographs <strong>and</strong>OverlaysAnn Arbor Corridor StudyAerial photographs <strong>and</strong> overlaysBase MapsSketches10
Peter PollackBox No. Description_Project Files (cont.)Ann Arbor Projects (cont.)Drawings <strong>and</strong> Plans (cont.)Broadway Street Shopping AreaDrawer 1 Folder 1Urban Design Plan, January 10, 1981Richard Raab Parking Lot Schemes, April 7, 1981Broadway Place Shopping Area Conceptual Sketches, undatedBroadway Wall Project Slope Cross Sections, September 8,1983Kroger Parking Lot Options, March 24, 1982Site Plan for Expansion of Broadway Kroger, July 15, 1977Broadway Wall – Grading <strong>and</strong> Slope Stabilization, Sept. 8,1983Retaining Wall Extension, May 23, 1984Raab Shopping Center Site Plan Options, August 17, 1983Tube 45Urban Design Plan, January 10, 1981L<strong>and</strong>scape Plan, undatedDrawer 1 Folder 1Cobblestone Farm, 1985Drawer 1 Folder 2Downtown Development AuthorityMaynard StreetPedestrian Improvements ProjectDetroit St/Farmers Market – Misc. Plans <strong>and</strong> DrawingsFourth Street – Miscellaneous Plans <strong>and</strong> DrawingsLiberty StreetLiberty Street <strong>and</strong> Fourth AvenueSouth University Pedestrian Way – Plans <strong>and</strong> drawingsTube 5Detroit St/Farmer‟s Market – Miscellaneous Plans <strong>and</strong>DrawingsTube 6Fourth Avenue – Miscellaneous Plans <strong>and</strong> DrawingsTube 7Kerrytown Lighting, April 1997Phase I: Fall 1983, June 9, 1983Phase I: Fall 1985, July 17, 1985Tube 8Phase II: Fall 1985Phase II, January 19, 1990Tube 9South University Pedestrian Way – Miscellaneous Plans<strong>and</strong> drawingsWest Liberty StreetMiscellaneous plans11
Peter PollackBox No. DescriptionProject Files (cont.)Ann Arbor Projects (cont.)Drawings <strong>and</strong> Plans (cont.)Downtown Development Authority (cont.)Pedestrian Improvements Project (cont.)_Tube 10Tube 3Tube 4Drawer 1 Folder 3State Street Area Project Phase II Pedestrian Improvements– Plans Issued for Bidding, March 13, 2003Urban Design ConceptFourth <strong>and</strong> Catherine Parking Lot – PlansLiberty Plaza Improvements – Issued for Bidding, March 13,2003Miscellaneous OverlaysNorth Corridor Campus PathwayState StreetMaynard <strong>and</strong> State Street StudiesState Street Pedestrian AlleyTally HallDrawer 1 Folder 4Site Plan, 1985Miscellaneous PlansFirst Congregational ChurchMiscellaneous Sketches <strong>and</strong> Courtyard PlansFuller-GlenEarly Concept StudiesFuller/Glen Transit Project Preliminary Site Plans, May 19,1981Preliminary Bridge Railing Details, May 19, 1981General Analysis Sketches, October 26, 1979Conceptual Grading Plan, May 1, 1981Early Site StudiesDrawer 1 Folder 4 (cont.)Fuller Road Wetl<strong>and</strong> MitigationFuller Road ProjectsPlansTube 11Fuller-Glen Project, November 30, 1981State Street to Glen Plan <strong>and</strong> Profile, November 3, 1982Fuller Rd/Oak Way Realignment, May 19, 199312
Peter PollackBox No. Description_Project Files (cont.)Ann Arbor Projects (cont.)Drawings <strong>and</strong> Plans (cont.)Fuller Road Projects (cont.)Maps <strong>and</strong> DiagramsTube 12Fuller Penetrator Bike Route Study, October 21, 1975Glen-Fuller Transit Project, October 9, 1979Fuller-Glen Final Alignment (Proposed), November 11,1980Fuller-Glen Shrub Bed Count, September 22, 1983Fuller Pool Entrance RevisionsFuller Rd Survey, September 10, 1991Tube 13Fuller-Glenn Planting <strong>and</strong> Grading StudiesFuller-Glenn Public Hearing – Overall ApproachDrawer 1 Folder 5Furstenberg Park – Miscellaneous Plans <strong>and</strong> Drawings, 1991Tube 14Furstenberg Park – Miscellaneous Plans <strong>and</strong> Drawings, 1991G<strong>and</strong>y DancerDrawer 1 Folder 5Schematic Site Plan, March 1976Tube 14SketchesPlans, June 24, 1976Planting Plan, May 1976Schematic Site Plan, March 1976SketchesDrawer 1 Folder 6Huron-Division-Fifth StSketches <strong>and</strong> DrawingsTube 15Site SurveysSketchesSketches <strong>and</strong> drawingsDrawer 1 Folder 6Huron River Corridor StudyMaster Plan Studies, 1987Miscellaneous sketchesTube 15One-Way to Two-Way Signage Conversion Plans, 30 July 2003University of Michigan North Campus Hubbard-Hayward StreetProposed Realignment <strong>and</strong> Parking Lots ImprovementPlan, 16 July 199313
Peter PollackBox No. DescriptionHerman Miller ProjectsTextual FilesBox 15104 th Avenue, Street Improvement (2 folders)Building B EastBuilding C-1Building F EntryBurnsPost Ecological Prescription Burn Report <strong>and</strong> L<strong>and</strong>scapeManagement/Maintenance ObservationsPrescribed Burn, 2004SQA BurnCorrespondenceDesign YardGeneral Contacts, 2003GreenhouseGeneralLEED GreenhousePermanent PavementLEEDS ApplicationMain Site, B WestMain Site, Prescott BMDC PlantingPhoenix Designs (2 folders)Phoenix Designs Drawings, 1996PlantersSite/L<strong>and</strong>scape Management <strong>and</strong> MaintenanceProgram, 1996Work session, 1996SQA (2 folders)Technical Specifications for MDC Pond ~ Shoreline PlantConversion, 2004Truck ParkingVan Wagoner RoadZeel<strong>and</strong> Main SiteZeel<strong>and</strong> Main Site plumeZeel<strong>and</strong> Main Site Consumers Re-AlignmentBox 16Binders (many photographs included)Powder Coat Technology facilityMiller SQA FacilityPhoenix Designs ProjectFinal site plan_Plans <strong>and</strong> DrawingsDrawer 2 Folder 7PhotographsSketches14
Peter PollackBox No. DescriptionProject Files (cont.)Herman Miller Projects (cont.)Plans <strong>and</strong> Drawings (cont.)Tube 16Zeel<strong>and</strong> Mainsite drawingsPowder Coat Technology, 1991Dallas Schematic Site/Planting PlanSQA Greenhouse, February 6, 2001Phase 1 Construction, 1995New Phase 1 Plant <strong>and</strong> Offices, January 17, 1995Miscellaneous_Box 17Pfizer Campus ProjectsTextual FilesParke-Davis/Warner LambertMaster PlanRelocation Master Plan, 1984Master Plan, 1984Master Plan, 1985Master Plan, 1989-1990Master Plan Update, 1996Master Plan with HeidiMaster Plan, 1996-1997Background MaterialsCorrespondence File, 1996 (2 folders)Master Plan III, 2000Building 20 Addition, 1998Documentation, 1997GraphicsWorking Session, 1998Master Site Plan/Strategic 7 Year Plan, 1997Master Plan Report, 1997 (2 folders)2800 Plymouth Road FacilityAlternateBuilding 26 Pre-Clinical Laboratory, 1999Building 26 Site Plan, 2000Cafeteria Conference Center Plan, 1998Childcare Center, 1998FAR Calculations, 1999L<strong>and</strong>scape Maintenance Proposal Form draft, 1990Materials H<strong>and</strong>ling Center <strong>and</strong> Conference CafeteriaCenter, 1998Materials H<strong>and</strong>ling Center Plan, 1998Materials H<strong>and</strong>ling Center Specs, 1998Power House Addition, 1993Power House Addition/South Parking Lot Site Plan, 1993Project Management <strong>and</strong> Communication, 1999Site Plan, 199815
Peter PollackBox No. Description_Project Files (cont.)Pfizer Campus Projects (cont.)Textual Files (cont.)Parke-Davis/Warner Lambert (cont.)2800 Plymouth Road FacilityBox 17 (cont.)South 15 AcresNew Site Development, 1993Project BookConstruction Meetings, 1993-1995Submittals, 1993-1994Addendum, 1993-1994Pay Estimates, 1993-1994Miscellaneous, 1993-1994Technical Development FacilityBox 18General, 1998Submittal Originals, 1996-1999Site Plan, 1998-2005 (2 folders)Site Work – Issued for Construction, 1998Preliminary Detention Study, November 1, 1990Re-Zoning Application, September 14, 1992Traffic Study, 1990PfizerMaster Plan/Planned Unit Development (PUD)Ann Arbor Planning Department Reports, 1992-2001Baxter Road Entrance <strong>and</strong> Guard Kiosk Plans, 2005Building 10 Executive Courtyard, 2003Building 28 Plans, 2006Building 35 Plans, 2005Buildings 85 <strong>and</strong> 75, 2003Campus Enhancements III, 2005Chronological FileJanuary – October, 2001September – October, 2001November – December, 2001January – February, 2002August-October, 2002November-December, 2002January -, 2003cGMP Warehouse Plans, 2006Community Context <strong>and</strong> Redevelopment Opportunities,2007Concept Master Plan sketches, 2001Engineering, 2000Global Facilities Management Information Document,2002Guard Kiosk <strong>and</strong> Site Improvements, 2004Informational, 2000-200216
Peter PollackBox No. Description_Project Files (cont.)Pfizer Campus Projects (cont.)Textual Files (cont.)Pfizer (cont.)Master Plan/Planned Unit Development (PUD) (cont.)Box 18 (cont.)L<strong>and</strong> <strong>and</strong> Water Management – Wetl<strong>and</strong> Inventory, 2000Lawn Conversion – Phase IV, 2005Lighting, 2000Master Plan Edits, 2003Master Planning, 2001-2003 (3 folders)Box 19Master Plan Meetings, 2001-2003Master Plan Overlays, 2002Master Plan Proposals, 2000-2002Natural Features55 Acre Site Natural Features Inventory, 2001L<strong>and</strong>mark Tree Survey, 2001Natural Features, 2002Natural Features Data, 2002Natural Features Inventory, 2002Veridian Botanical Inventory <strong>and</strong> L<strong>and</strong>mark TreeSurvey, 2002Parking, 2008Patrick Judd File, 2001-2002Plans <strong>and</strong> Graphics, 2002Prairie Conversion – Phase II, 2003Project Review Coordination, 1999Sanitary Sewer Analysis, 2001Scanned Photos, undatedSite Design St<strong>and</strong>ards, 2002Site Options Study, 2001Site PhotographsSite Planning <strong>and</strong> Design Team Meeting, 2004Site Plans for Parking Structure <strong>and</strong> Wetl<strong>and</strong>s Use Permit,2000Strategic Facilities Plan, 2004Strategic Site Plan <strong>and</strong> Master Plan Review, 2003Strategic Site Plans, 2000-2005 (5 folders)ZoningRezoning <strong>and</strong> Area Plan, 2002Zoning, 2001-2002Zoning Petition, 2001Coordination Meeting, 2003Coordination Meeting Minutes, 1998-2002 (3 folders)Box 20Coordination Meeting Minutes, 1998-2002 (2 folders)Miller‟s CreekBreakfast <strong>and</strong> Open House, 2003Correspondence, 2001-2003 (2 folders)17
Peter PollackBox No. DescriptionProject Files (cont.)Pfizer Campus Projects (cont.)Textual Files (cont.)Pfizer (cont.)Miller‟s Creek (cont.)Box 20 (cont.)Crossing Options, 2004Grant Application, 2005-2006Watershed Improvement Plan, 2003Site Acquisition, 2001Stormwater Wetl<strong>and</strong>s ManagementBuilding 14 Courtyard, 2000Detention Basin 3, 2001-2002L<strong>and</strong> <strong>and</strong> Water Management Master PlanDEQ Permit Correspondence, 2000Site Improvement, 2000Specifications, 2000PhotographsStormwater Management Master PlanBid Period, 2000Calculations, 2000Chronological FileSeptember – December, 1999January – May, 2000June – July, 2000March - , 2001Storm Water Management Study, 2001Stormwater Research Introduction, 2002Stormwater Update, 1984-1999Box 21Wetl<strong>and</strong> Annual Monitoring Report, 2003Wetl<strong>and</strong> Investigation <strong>and</strong> Delineation, 2001Wetl<strong>and</strong> Monitoring – Basin 3, 2001-2002Wetl<strong>and</strong> Use Permit, 2000_Drawings <strong>and</strong> PlansParke-Davis/Warner-LambertDrawer 2 Folder 8Building 10 Courtyard - Preliminary Planting Plan, August 14,1992Child Care CenterMiscellaneous sketches, 1998Playground Concept Sketch, March 31, 1999The CourtyardExisting Conditions, January 26, 1987Sketch Options, January 1987Courtyard Planting Plan, March 4, 1987Miscellaneous sketches18
Peter PollackBox No. DescriptionProject Files (cont.)Pfizer Campus Projects (cont.)Drawings <strong>and</strong> Plans (cont.)Parke-Davis/Warner-Lambert (cont.)Entry Gate <strong>and</strong> SignageDrawer 2 Folder 9Miscellaneous Plans <strong>and</strong> Drawings, 1992Signage sketches, undatedMaster Plans Studies, 1992-1993North Entrance CourtMiscellaneous sketchesDrawer 2 Folder 10Parking Deck - Miscellaneous sketches <strong>and</strong> plansSwitch Box Buffer - Concept Sketches, June 21, 1999Toxicology Building - Planting Plans, May 8, 1985Miscellaneous Plans_Tube 17Tube 18Tube 19Tube 20Tube 21Administration Support Facility Plans, September 8, 2000Building 26Building 23 & 26 Phase II Construction Drawings, June 9,2000Building 26 Phase II Construction Drawings, August 1,2000Building 26, Pre-Clinical Laboratory, <strong>and</strong> Parking SiteImprovement Plans, December 4, 2002Miscellaneous SketchesBuilding 35 Addition, September 2, 2004Building PC-1 Preliminary Planting Plan Options, undatedChild Care Center - Plans Issued for Bidding, June 1, 1999Clinical Research Building 16General Trades, September 4, 1990Site <strong>and</strong> Foundation Package, April 19, 1990Cooling Towers – Issued for Construction, June 2, 1997Entry Gate <strong>and</strong> SignageMiscellaneous Plans <strong>and</strong> Drawings, 1992Signage sketches, undatedFitness TrailSeed Mix Layout Modifications, May 1989Preliminary Parcour Layout, August 1988Fitness Trail Layout Record, November 2, 1988Future Development Plan Options, undatedGranite Sculpture Site ImprovementsIssued for Owner‟s Review, April 16, 2002Issued for Construction, August 12, 200219
Peter PollackBox No. Description_Project Files (cont.)Pfizer Campus Projects (cont.)Drawings <strong>and</strong> Plans (cont.)Parke-Davis/Warner-Lambert (cont.)Tube 22Huron Parkway Connector Tunnel – Construction Issue, SiteWork, December 14, 2000L<strong>and</strong> <strong>and</strong> Water ManagementPlans Issued for Construction, May 17, 2000Re-Application for Inl<strong>and</strong> Lakes <strong>and</strong> Stream Permit, May12, 2000Tube 23Master Plans Studies, 1992-1993Materials H<strong>and</strong>ling Center <strong>and</strong> Cafeteria Conference CenterSite Improvement Plans, March 22, 1999New Site Development: South 15 AcresPlans Issued for Construction, September 8, 1993North Entrance CourtConclusion of Design Development Plans, March 9, 2001Tube 24Miscellaneous Plans, 2001Program/Character Discussion Diagrams, October 2000North Parking Addition, July 11, 1997North Parking Lot Area <strong>and</strong> Southwest Trucking Dock, July11, 1989Parking DeckTube 25Phase II Minor Modification, February 1990Issued for Construction, November 29, 1990Parking Lots B, C, <strong>and</strong> D Relocation <strong>and</strong> Minor BuildingAdditions, July 19, 1999Tube 26Power House Addition, South Parking Lot, <strong>and</strong> Entry DriveAppendix A, June 2, 1993Wetl<strong>and</strong> Permit Application, May 27, 1993Administrative Amendment, April 4, 1994As-Built Record, March 7, 1995Preliminary Sketch L<strong>and</strong>scape Plan, April 29, 1993Tube 27Southern Parking Area Earthwork <strong>and</strong> Reforestation, February26, 1990Southwest Entry Schematic Designs, June 9, 2004Storm Sewer Tie-In Plans, 1991Storm Water Management Master Plan, 2000Switch Box BufferPlans Issued for Bidding, August 1, 199920
Peter PollackBox No. Description_Project Files (cont.)Pfizer Campus Projects (cont.)Drawings <strong>and</strong> Plans (cont.)Parke-Davis/Warner-Lambert (cont.)Tube 28Technical Development FacilityPlans Issued for Construction, August 3, 1999Administrative Amendment, October 18, 2005Site Capacity DiagramTemporary Modular Addition to Building 50, December 17,1998Tube 29Temporary Modular Office AdditionPlans Issued for Bidding, April 13, 1998Plan Submitted for Administrative Amendment, April 1,1998Temporary Parking Relocation – Issued for Construction, May9, 2000Toxicology BuildingProposed Planting Plans, April 1985Planting Plans, May 8, 1985Tree Area Removal <strong>and</strong> Relocation Proposals, April 1990The Pond <strong>and</strong> Building EdgeTube 30Preliminary Sketch Options, January 1987Final Preliminary Plan, February 10, 1987Planting Plan, March 4, 1987University of MichiganPreliminary Grading Plan, November 1990Tree Relocation, November 1990Regrading <strong>and</strong> Soil Stabilization Plan, July 1992Miscellaneous Plans <strong>and</strong> DrawingsPfizerDrawer 2 Folder 111600 Site Plan Schematics, April 2006Building 10Executive Courtyard Sketches, 2003Building 28 Loading Dock Renovation <strong>and</strong> South EndDistribution – Sketches, 2006Campus Green <strong>and</strong> Entrance Plaza, July 2000Development Office Building Site Influences, November 26,2003ERIN Walks <strong>and</strong> Planting Schematic, February 18, 1993Kalamazoo CampusFinal Schematic Options, September 2008Lot 1 Options, August 2008Rough Grading Options, December 200521
Peter PollackBox No. Description_Project Files (cont.)Pfizer Campus Projects (cont.)Drawings <strong>and</strong> Plans (cont.)Parke-Davis/Warner-Lambert (cont.)Kalamazoo Campus (cont.)Drawer 2 Folder 12SketchesStudies, 2000Miller‟s CrossingSketches, April 23, 2003Evaluation Criteria, April 18, 2003Site Options Study Sketches, 2001Miscellaneous Plans <strong>and</strong> DrawingsTube 31Area Plan, undatedBaxter Road Entrance <strong>and</strong> Guard Kiosk – Issued for 100%Final Review, September 9, 2005Tube 32Building 10/20 Courtyard - Plans Issued for Bidding, March30, 2001Building 20 – Stair Tower Addition, Submitted forAdministrative Amendment, February 5, 2004Building 28 Loading Dock Renovation <strong>and</strong> South EndDistribution – Submitted for PUD Site PlanAdministrative Amendment, March 10, 2006Building 35Tube 33Storm Water Infrastructure, September 16, 2004Sitework Bid Package, October 10, 2005Building 85 – Fire Pump House <strong>and</strong> Emergency ServicesTube 34Plans Submitted for PUD Site Plan, April 9, 2003Building 85 <strong>and</strong> Building 75 – Submitted for PUD SitePlan Construction Approval, September 25, 2003Tube 35Building 910 Site Demolition <strong>and</strong> Meadow Restoration –Issued for Bidding, March 17, 2008Campus Base Maps, 2000Guard KioskPlans, 5 March 2002Plans Issued for Construction, October 5, 2004Tube 36Huron Parkway Reconstruction Planting Plan, September 3,2004Huron Parkway Site Improvements – Issued for DesignDevelopment Owner Review, December 14, 2006Master PlanPreliminary Framework Diagrams, November 2002SketchesNative Planting: Romence Road – Issued for 100% FinalReview, September 21, 200522
Peter PollackBox No. Description_Project Files (cont.)Pfizer Campus Projects (cont.)Drawings <strong>and</strong> Plans (cont.)Pfizer (cont.)Tube 37Submitted for PUD, November 26, 2001Traffic Study – Proposed Changes, January 15, 2002Miscellaneous Plans <strong>and</strong> SketchesPlanting EnhancementsIssued for Construction, September 11, 2000Phase II, April 11, 2001Prairie ConversionIssued for Bidding, October 28, 2002Sketches, October 7, 2002Tube 38Southwest Campus Site Restoration – Check Set, July 9, 2006Miscellaneous Plans <strong>and</strong> DrawingsBox 21Box 22Other Michigan ProjectsTextual FilesCharlevoix – East Park <strong>and</strong> Marina ImprovementsAgreement for parks project, 2001Bid period Addendum 2Chronological FileMarinaMay-July, 2002August-October, 2002ParkJune 2001-June, 2002July-September, 2002Clippings (2 folders)Conference facility, 2003CorrespondenceMiscellaneous (4 folders)Park <strong>and</strong> L<strong>and</strong>slide facilities, 2003Cost estimatesExisting Conditions, 2002Meeting minutes, 2006Park plan <strong>and</strong> notes, 2002-2003Photographs – Existing conditions, 2001 (color)Plan merger, 2002-2003Project meeting notesPublic meetingsSketches, 2004Waterways Commission informationHuron River Bikeway Study (<strong>and</strong> related)Huron River Greenway Trail23
Peter PollackBox No. DescriptionProject Files (cont.)Other Michigan ProjectsTextual Files (cont.)Huron River Bikeway Study (cont.)Box 22 (cont.)_Box 23Box 24Huron River Greenway Planning Report, 2000Huron River Plan, 2002PermitApplication, 2000-2006Appeal, 2006Michigan Natural Rivers Report, 1977Huron Valley Corridor Study, 1978Waterworks Master Plan, 1986Proposal for Services – Huron River Bikeway Study, 1983Proposal for Segment „D‟ Nonmotorized Trail, 2003Segment „D‟ Nonmotorized Trail Proposal fileHuron River Bipath – Participatory Design, 1976Huron River Bikeway Study, 1984Segment „D‟ Summary Report, 2004Segment „D‟ Correspondence (2 folders)Prelim Bike Study Report, 1997Public MeetingsCorrespondence <strong>and</strong> Meetings (3 folders)Huron – Whittaker CorridorFund Applications, 1999 (4 folders)Huron-Whittaker Corridor Study Proposal, 1998Huron-Whittaker Corridor Study, 1999I-94 Huron Street Interchange Specifications, 2000 (2 folders)I-94 Huron Street Interchange L<strong>and</strong>scape Enhancement Plans,2000TEA-21: North Campus Corridor Non-Motorized PathwayYpsilantiProject Proposals, 1999Public Meetings, 1999-2000 (2 folders)Rolled drawingsIndependence Lake ParkAwards, 1986BackgroundWater Spray Play Facility Drawings, 2001Drawings, 1981-1982Phase IINotesPlan ProposalsMaster PlanPre-Applications, 1978-1986GraphicsContract24
Peter PollackBox No. Description_Project Files (cont.)Other Michigan ProjectsTextual Files (cont.)Independence Lake Park (cont.)Box 24 (cont.)Promotional MaterialsSite locationAddendum #1CorrespondenceMaster PlanNotesSite development plan, 1978Master plan update, 2008DEQ Permit, 2001Miscellaneous, 2000Water Spray Play Facility Construction, 2001-2003 (2 folders)Water Spray Play Facility specifications, 2001-2002Winter Parking Lot <strong>and</strong> Trails, 2002Winter Parking Lot <strong>and</strong> Trails PermitsWorkshop Notes, 22 May 2000Tree planting specifications, 1988Request for Proposal, 2003Park development proposal, 2000Box 25Pere Marquette Rail-Trail of Mid-Michigan (Midl<strong>and</strong> County,Mich.)Arbutus Bog signs, 1998ASLA Awards submission (includes slides) (binder)A Vision for a Linear Park in Midl<strong>and</strong> County, 1992Bike studies, 2000Bridge DiagramsBridge StuffCity of Caseville, 1996-1997Clippings, 1994-1996Connecting Michigan 2000, 2000Grant applicationsDNR/MDOT for Phase III, 1993ISTEA/MDOT applications, 1993ISTEA, 1992ISTEA applications, 1992-1993ISTEA general materials – Phase IIMidl<strong>and</strong> County Linear Park Proposal for Services, 1991Midl<strong>and</strong> County Parks <strong>and</strong> Recreation Policies <strong>and</strong>Procedures, 1992Pere Marquette Rail-Trail: From Start to Finish, 2000Photographs <strong>and</strong> Negatives25
Peter PollackBox No. DescriptionProject Files (cont.)Other Michigan ProjectsTextual Files (cont.)Pere Marquette Rail Trail (cont.)Box 25 (cont.)PlansArbutus BogCity of Coleman, 1994Dublin Avenue to Veterans Memorial ParkProject development, 1994-1999SurveysPhase IIPhase IIIPhase IVDrawings <strong>and</strong> Plans_Tube 39Tube 40Tube 41Drawings <strong>and</strong> plansAlpena Bi-PathPotential Alignment, May 14, 1975Plans, June 11, 1975Plans, May 20, 1975Miscellaneous PlansPlansPreliminary Engineering Report, December 3, 2003Proposed Phase 1 – Marine Work, November 14, 2005Proposed Phase 2 – Floating Pier System, November 9,2005Miscellaneous sketchesDrawer 2 Folder 13Miscellaneous sketchesCherry Hill (Superior Township) – Sketches <strong>and</strong> OverlaysIndependence Lake ParkMiscellaneous Drawings <strong>and</strong> SketchesTube 1Concept Sketches, January 13, 1978PlansTube 43Water Spray Play Feature – Issued for Construction, March15, 2001Boardwalks <strong>and</strong> Culvert Replacement – Inl<strong>and</strong> Lakes <strong>and</strong>Streams Permit, November 10, 2000Site Construction, March 7, 1988Tube 44Parking Lot <strong>and</strong> Trails – Issued for Construction, October13, 2000Plans, February 21, 197926
Peter PollackBox No. Description_Project Files (cont.)Other Michigan Projects (cont.)Drawings <strong>and</strong> Plans (cont.)Independence Lake Park (cont.)Tube 3Presentation Drawings <strong>and</strong> NotesDrawer 2 Folder 13Pere Marquette Rail TrailCity Midl<strong>and</strong> – Miscellaneous Sketches <strong>and</strong> Drawings, 1992Currie Parkway Crossing Options, June 1992Seating Area Locations, June 1992Tube 46Tube 47Tube 48Tube 49Tube 50Tube 51Box 26City Midl<strong>and</strong> – Miscellaneous Sketches <strong>and</strong> Drawings, 1992City of Coleman – Miscellaneous Sketches <strong>and</strong> DrawingsSanford Lake Park – Miscellaneous Plans <strong>and</strong> SketchesOverviewMiscellaneous Plans <strong>and</strong> SketchesPlansArbutus Bog Boardwalk, April 3, 1995City of Coleman, July 13, 1994City of Coleman Trailhead, September 9, 1997City of Midl<strong>and</strong> Section, July 31, 1992City of Midl<strong>and</strong> Section – Supplementary PathInformation, August 14, 1992Dublin Ave (Midl<strong>and</strong>, MI) to Cedar St (Sanford, MI),September 10, 1993Dublin Ave (Midl<strong>and</strong>, MI) to North Bradley (GenevaTownship, MI), July 8, 1994Dublin Ave (Midl<strong>and</strong>, MI) to North Bradley (GenevaTownship, MI) – Sanford Village Restroom Building,June 28, 1996Dublin Ave (Midl<strong>and</strong>, MI) to Veterans Memorial Park(Jerome Township, MI), December 15, 1998North Bradley (Geneva Township, MI) to Coleman CityLimits (Coleman, MI), September 26, 1994Rail Trail Amenities, June 15, 1998Teaching Files <strong>and</strong> Other ActivitiesTeaching FilesAmerican Society of L<strong>and</strong>scape Architects‟ (ASLA) AnnualMeeting, 2005Certified Hazardous Materials Managers Conference, 200127
Peter PollackBox No. DescriptionTeaching Files <strong>and</strong> Other Activities (cont.)Teaching Files (cont.)Box 26 (cont.)CorrespondenceAnn Arbor development, 2003-2005General, 2000-2005 (3 folders)Detroit Charrette, 2001-2002Full professor application, 1996-1997L<strong>and</strong>scape Architecture – 100 th Anniversary, 2007-2008L<strong>and</strong>scape Architecture appointment, 2007L<strong>and</strong>scape Architecture faculty, 2001-2002L<strong>and</strong>scape Architecture re-accreditation, 2008Pollack Design Associates, 1993School of Natural Resources 587Course materials, 1998-2000 (3 folders)Correspondence, 2000School of Natural Resources 590 – Course Materials, 1999School of Natural Resources 791Course materials, 2001Correspondence, 2000-2001School of Natural Resources 688Course Materials, 1998-2002 (2 folders)Project proposals, 1990-1998School of Natural Resources L<strong>and</strong>scape Architecture FacultyRetreat, 2001Senior Graduation talk, 2005Teaching evaluations, 2000-2001Tour de Wetl<strong>and</strong>s, 2002Urban Planning 505, 2001Natural Areas Technical Advisory Committee (NATAC)Purchasing CyclesRounds 1 <strong>and</strong> 2Round 3Round 4Round 7Meetings <strong>and</strong> Correspondence2001-2002Box 2720022003-20042005 (2 folders)20062007200820092009-2010Greenbelt Advisory CommissionOpen Space Visioning Workshop, 2005Public Access Materials_28
Peter PollackBox No. Description_Teaching Files <strong>and</strong> Other Activities (cont.)MiscellaneousBox 26 (cont.)ASLA Call for Proposals, 1995ASLA Community Service AwardASLA Council on Education (2 folders)ClippingsDesign Michigan: Alpena BipathFASLA Nomination FormsL<strong>and</strong>scape Architecture Accreditation Board (1 folder)Box 28L<strong>and</strong>scape Architecture Body of Knowledge (3 folders)Michigan Society of Planning Officials Award Application – AnnArbor Plan for Parks, Recreation <strong>and</strong> Open Space, 1982MiscellaneousCollected MaterialThe 28 th Street Study, 1982Collected Design Guidelines (2 folders)Dayton Climate Project Working Papers, 1981Dayton Urban Design, 1981Michigan Department of State <strong>and</strong> Highways Pamphlet, 1970Mills/Hoyt Preservation Program, 1982Near Northeast Neighborhood News – Ann ArborProject Grow Newsletter, 2005-2006School of Natural Resources Michigan Workshop, 1976Treyburn, NC Design Guidelines, 1986Box 29Videotapes (VHS)State Street Urban Design Project Construction VideosDrainage estimates, 2002E. Liberty, 2002 (2 tapes)E. Liberty <strong>and</strong> State, 2002Maynard, 2002 (2 tapes)Maynard <strong>and</strong> E. Williams, 2002S. State, William, <strong>and</strong> University, 2002Videotapes (VHS) (cont.)Thayer <strong>and</strong> William, 2002Thompson <strong>and</strong> Washington, 2002Washington, Liberty, <strong>and</strong> William, 2003 (2 tapes)William, Thompson, <strong>and</strong> Thayer, 2003 (2 tapes)William <strong>and</strong> Thayer, 2003 (2 tapes)William <strong>and</strong> Washington, 2002NTSCAnn Arbor Lower Town Area Auto Tour, 2002Ann Arbor Aerial Overview, 2002River Tour, 2002School of Natural ResourcesB<strong>and</strong>emer Park Development Simulations, 199029
Peter PollackBox No. DescriptionDigital MaterialsOnlineAnn Arbor Projects [89903]Fuller Road Exhibits, 2006Great Street ToolkitMallets Creek – Brown Park RFPHerman Miller Projects [89904]Greenhouse Presentation, 2003ImagesZMS Master Plan, 2005Other Michigan Projects [89906]Charlevoix Specification Issued for Bidding, 2006Huron River Bikeway StudyHuron River Bikeway Study GeneralHuron Whittaker Corridor Study BoardsSegment D AerialsSegment D Revised Aerial PhotographsSegment D Trail Aerial BasesWCPARC Border to Boarder Trail Meeting MaterialsSanford Lake Park Site Improvements, 2007Pfizer Projects [89905]2800 Site B10 entry, 2002Baxter Road Entrance SpecificationsHuron Parkway ReconstructionMaster Plan FrameworkPlanned Unit Development_30


