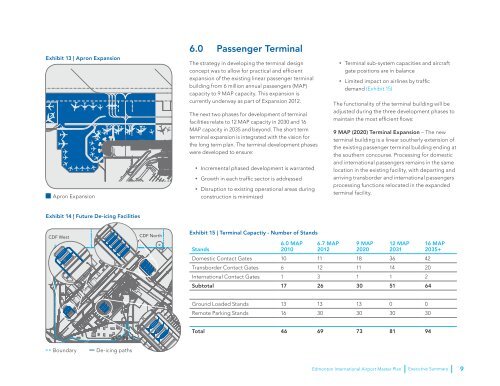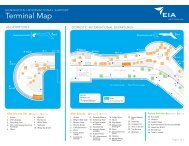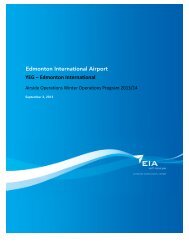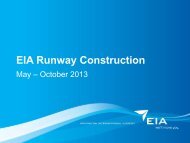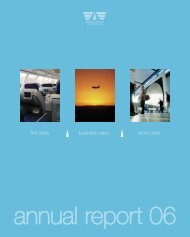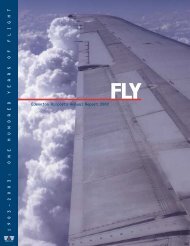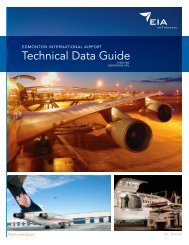Edmonton International Airport Master Plan 2010-2035 Executive ...
Edmonton International Airport Master Plan 2010-2035 Executive ...
Edmonton International Airport Master Plan 2010-2035 Executive ...
- No tags were found...
Create successful ePaper yourself
Turn your PDF publications into a flip-book with our unique Google optimized e-Paper software.
Exhibit 13 | Apron ExpansionApron Expansion6.0 Passenger TerminalThe strategy in developing the terminal designconcept was to allow for practical and efficientexpansion of the existing linear passenger terminalbuilding from 6 million annual passengers (MAP)capacity to 9 MAP capacity. This expansion iscurrently underway as part of Expansion 2012.The next two phases for development of terminalfacilities relate to 12 MAP capacity in 2030 and 16MAP capacity in <strong>2035</strong> and beyond. The short termterminal expansion is integrated with the vision forthe long term plan. The terminal development phaseswere developed to ensure:• y Incremental phased development is warranted• y Growth in each traffic sector is addressed• y Disruption to existing operational areas duringconstruction is minimized• y Terminal sub-system capacities and aircraftgate positions are in balance• y Limited impact on airlines by trafficdemand (Exhibit 15)The functionality of the terminal building will beadjusted during the three development phases tomaintain the most efficient flows:9 MAP (2020) Terminal Expansion – The newterminal building is a linear southerly extension ofthe existing passenger terminal building ending atthe southern concourse. Processing for domesticand international passengers remains in the samelocation in the existing facility, with departing andarriving transborder and international passengersprocessing functions relocated in the expandedterminal facility.Exhibit 14 | Future De-icing FacilitiesCDF WestCDF NorthExhibit 15 | Terminal Capactiy - Number of StandsStands6.0 MAP<strong>2010</strong>6.7 MAP20129 MAP202012 MAP2031Domestic Contact Gates 10 11 18 36 42Transborder Contact Gates 6 12 11 14 20<strong>International</strong> Contact Gates 1 3 1 1 2Subtotal 17 26 30 51 6416 MAP<strong>2035</strong>+Ground Loaded Stands 13 13 13 0 0Remote Parking Stands 16 30 30 30 30CDF SouthTotal 46 69 73 81 94BoundaryDe-icing paths<strong>Edmonton</strong> <strong>International</strong> <strong>Airport</strong> <strong>Master</strong> <strong>Plan</strong><strong>Executive</strong> Summary9


