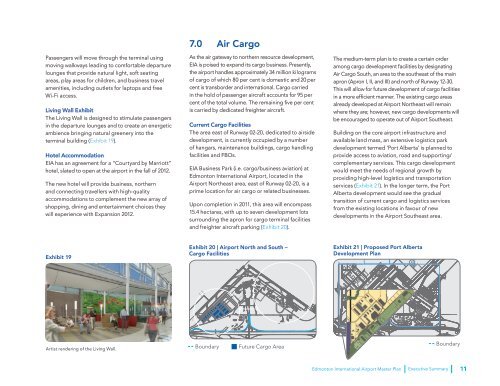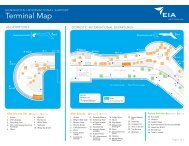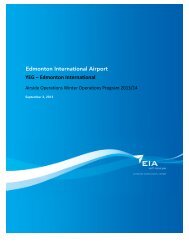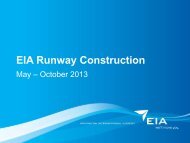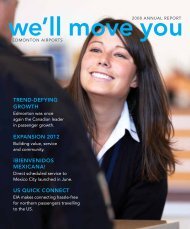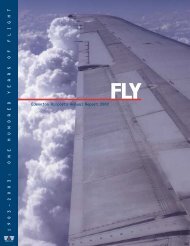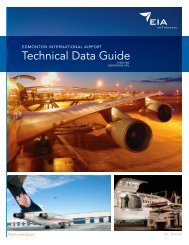Edmonton International Airport Master Plan 2010-2035 Executive ...
Edmonton International Airport Master Plan 2010-2035 Executive ...
Edmonton International Airport Master Plan 2010-2035 Executive ...
- No tags were found...
Create successful ePaper yourself
Turn your PDF publications into a flip-book with our unique Google optimized e-Paper software.
Passengers will move through the terminal usingmoving walkways leading to comfortable departurelounges that provide natural light, soft seatingareas, play areas for children, and business travelamenities, including outlets for laptops and freeWi-Fi access.Living Wall ExhibitThe Living Wall is designed to stimulate passengersin the departure lounges and to create an energeticambience bringing natural greenery into theterminal building (Exhibit 19).Hotel AccommodationEIA has an agreement for a “Courtyard by Marriott”hotel, slated to open at the airport in the fall of 2012.The new hotel will provide business, northernand connecting travellers with high-qualityaccommodations to complement the new array ofshopping, dining and entertainment choices theywill experience with Expansion 2012.7.0 Air CargoAs the air gateway to northern resource development,EIA is poised to expand its cargo business. Presently,the airport handles approximately 34 million kilogramsof cargo of which 80 per cent is domestic and 20 percent is transborder and international. Cargo carriedin the hold of passenger aircraft accounts for 95 percent of the total volume. The remaining five per centis carried by dedicated freighter aircraft.Current Cargo FacilitiesThe area east of Runway 02-20, dedicated to airsidedevelopment, is currently occupied by a numberof hangars, maintenance buildings, cargo handlingfacilities and FBOs.EIA Business Park (i.e. cargo/business aviation) at<strong>Edmonton</strong> <strong>International</strong> <strong>Airport</strong>, located in the<strong>Airport</strong> Northeast area, east of Runway 02-20, is aprime location for air cargo or related businesses.Upon completion in 2011, this area will encompass15.4 hectares, with up to seven development lotssurrounding the apron for cargo terminal facilitiesand freighter aircraft parking (Exhibit 20).The medium-term plan is to create a certain orderamong cargo development facilities by designatingAir Cargo South, an area to the southeast of the mainapron (Apron I, II, and III) and north of Runway 12-30.This will allow for future development of cargo facilitiesin a more efficient manner. The existing cargo areasalready developed at <strong>Airport</strong> Northeast will remainwhere they are; however, new cargo developments willbe encouraged to operate out of <strong>Airport</strong> Southeast.Building on the core airport infrastructure andavailable land mass, an extensive logistics parkdevelopment termed ‘Port Alberta’ is planned toprovide access to aviation, road and supporting/complementary services. This cargo developmentwould meet the needs of regional growth byproviding high-level logistics and transportationservices (Exhibit 21). In the longer term, the PortAlberta development would see the gradualtransition of current cargo and logistics servicesfrom the existing locations in favour of newdevelopments in the <strong>Airport</strong> Southeast area.Exhibit 19Exhibit 20 | <strong>Airport</strong> North and South –Cargo FacilitiesExhibit 21 | Proposed Port AlbertaDevelopment <strong>Plan</strong>Artist rendering of the Living Wall.BoundaryFuture Cargo AreaBoundary<strong>Edmonton</strong> <strong>International</strong> <strong>Airport</strong> <strong>Master</strong> <strong>Plan</strong><strong>Executive</strong> Summary11


