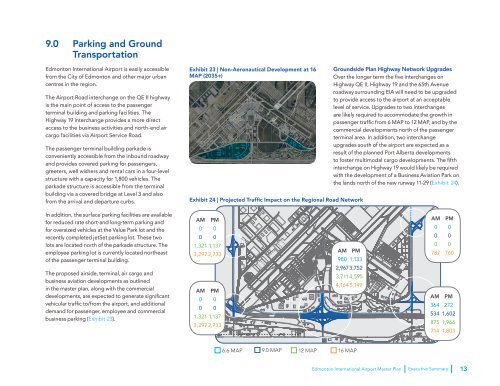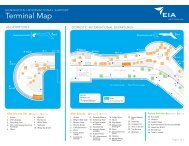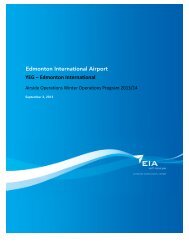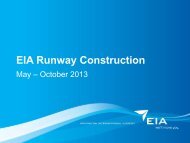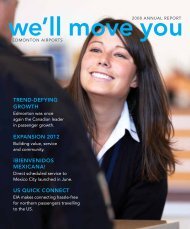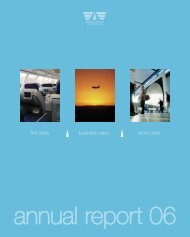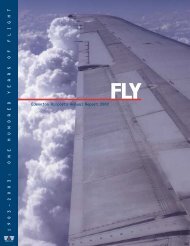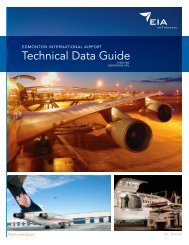Edmonton International Airport Master Plan 2010-2035 Executive ...
Edmonton International Airport Master Plan 2010-2035 Executive ...
Edmonton International Airport Master Plan 2010-2035 Executive ...
- No tags were found...
You also want an ePaper? Increase the reach of your titles
YUMPU automatically turns print PDFs into web optimized ePapers that Google loves.
9.0 Parking and GroundTransportation<strong>Edmonton</strong> <strong>International</strong> <strong>Airport</strong> is easily accessiblefrom the City of <strong>Edmonton</strong> and other major urbancentres in the region.The <strong>Airport</strong> Road interchange on the QE II highwayis the main point of access to the passengerterminal building and parking facilities. TheHighway 19 interchange provides a more directaccess to the business activities and north-end aircargo facilities via <strong>Airport</strong> Service Road.The passenger terminal building parkade isconveniently accessible from the inbound roadwayand provides covered parking for passengers,greeters, well wishers and rental cars in a four-levelstructure with a capacity for 1,800 vehicles. Theparkade structure is accessible from the terminalbuilding via a covered bridge at Level 3 and alsofrom the arrival and departure curbs.Exhibit 23 | Non-Aeronautical Development at 16MAP (<strong>2035</strong>+)Exhibit 24 | Projected Traffic Impact on the Regional Road NetworkGroundside <strong>Plan</strong> Highway Network UpgradesOver the longer term the five interchanges onHighway QE II, Highway 19 and the 65th Avenueroadway surrounding EIA will need to be upgradedto provide access to the airport at an acceptablelevel of service. Upgrades to two interchangesare likely required to accommodate the growth inpassenger traffic from 6 MAP to 12 MAP, and by thecommercial developments north of the passengerterminal area. In addition, two interchangeupgrades south of the airport are expected as aresult of the planned Port Alberta developmentsto foster multimodal cargo developments. The fifthinterchange on Highway 19 would likely be requiredwith the development of a Business Aviation Park onthe lands north of the new runway 11-29 (Exhibit 24).In addition, the surface parking facilities are availablefor reduced rate short-and long-term parking andfor oversized vehicles at the Value Park lot and therecently completed jetSet parking lot. These twolots are located north of the parkade structure. Theemployee parking lot is currently located northeastof the passenger terminal building.The proposed airside, terminal, air cargo andbusiness aviation developments as outlinedin the master plan, along with the commercialdevelopments, are expected to generate significantvehicular traffic to/from the airport, and additionaldemand for passenger, employee and commercialbusiness parking (Exhibit 23).AM PM0 00 01,321 1,1373,297 2,733AM PM0 00 01,321 1,1373,297 2,733AM PM980 1,1332,9673,7523,711 4,5954,164 5,149AM PM0 00 00 0787 760AM PM364 272534 1,602875 1,966714 1,8036.6 MAP 9.0 MAP 12 MAP 16 MAP<strong>Edmonton</strong> <strong>International</strong> <strong>Airport</strong> <strong>Master</strong> <strong>Plan</strong><strong>Executive</strong> Summary13


