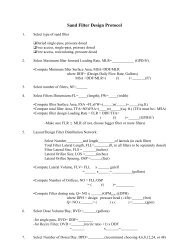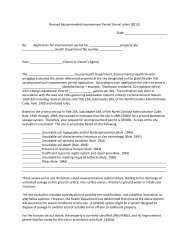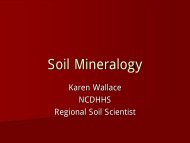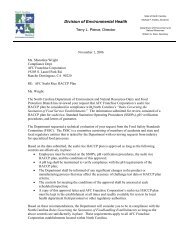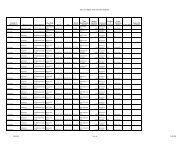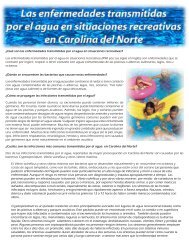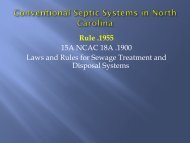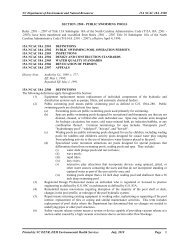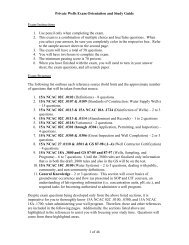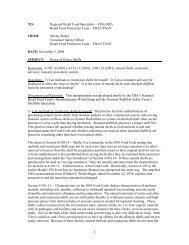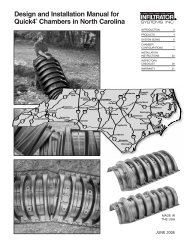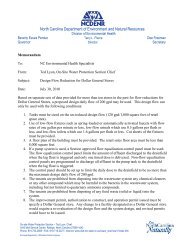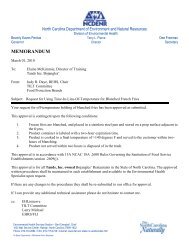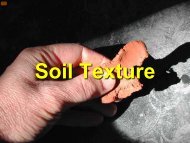NC Low Profile Chamber Installation Guidelines - Environmental ...
NC Low Profile Chamber Installation Guidelines - Environmental ...
NC Low Profile Chamber Installation Guidelines - Environmental ...
Create successful ePaper yourself
Turn your PDF publications into a flip-book with our unique Google optimized e-Paper software.
quick4 pluS all-in-one periScopeSide view(Not to scale)QUICK4 PLUS PERISCOPEINVERT 9"QUICK4 PLUSALL-IN-ONEENDCAPquick4 pluS all-in-one endcap invertS(Not to scale)1" PRESSURELATERAL (TYP.)2" PRESSURELATERAL (TYP.)TOP 9" INVERT (INLET OR OUTLET)END OR SIDE 3.3" INVERT(GRAVITY INLET OR OUTLET)END OR SIDE 0.5” INVERT(FOR MID-LINE CONNECTIONOR LOOPED ENDS)table 1: 3 Ft 2 /lF equivalency rating Factor – quick4 pluS Standard lp chamberStone & Pipe Conventional TrenchQ4 Plus Standard LP <strong>Chamber</strong>Natural SoilTexturalLTAR2 Bedroom 3 Bedroom 4 BedroomGroup(gpd.sq ft)Soil Group ISandsSoil Group IICoarse LoamsSoil Group IIIFine LoamsSoil Group IVClays2 BedroomTrenchLength (ft)3 BedroomTrenchLength (ft)4 BedroomTrenchLength (ft)TrenchLength (ft)<strong>Chamber</strong>sRequiredTrenchLength (ft)<strong>Chamber</strong>sRequiredNotes: 1) Required trench bottom (sq ft) = design daily sewage flow (120 gallons per bedroom) / applicable long term acceptance rate2) <strong>Chamber</strong> sizing shall be calculated using the following ratings Quick4 Plus Standard LP at 3 sq ft/lf3) To calculate sizing for additional bedrooms multiply the number of bedrooms by 120 and divide by the applicable loading rateTrenchLength (ft)<strong>Chamber</strong>sRequired1.0 80 120 160 80 20 120 30 160 400.9 89 133 178 89 23 133 34 178 450.8 100 150 200 100 25 150 38 200 500.7 114 171 229 114 29 171 43 229 580.6 133 200 267 113 34 200 50 267 670.5 160 240 320 160 40 240 60 230 800.4 200 300 400 200 50 300 75 400 1000.3 267 400 533 267 67 400 100 533 1340.2 400 600 800 400 100 600 150 800 2000.1 800 1200 1600 800 200 1200 300 1600 400croSS Section(not to scale)MOUND FOR PROPER DRAINAGETOPSOILESTABLISH VEGETATIVE COVERQUICK4 PLUS STANDARD LOW PROFILENATIVE BACKFILLGROUPS I, II, III, OR IV SOILS6" MINIMUM COVER12" MINIMUM COVER H-10 LOAD RATING8"34"36"plan view(not to scale)INFILTRATOR TW-SERIES SEPTIC TANKAVAILABLE IN 1050, 1250 & 1500 GAL.9' C - LL CQUICK4 PLUS STANDARD LOW PROFILEQUICK4 PLUSENDCAPS (TYP.)D-BOX34"LENGTH VARIES PER DESIGNNOTE: MINIMUM 3" ELEVATION DROP REQUIRED FROM D-BOX TO END CAP INLET INVERTContact Infiltrator Systems Inc. 1-800-221-4436 for additional Quick4 Plus technical and product information.



